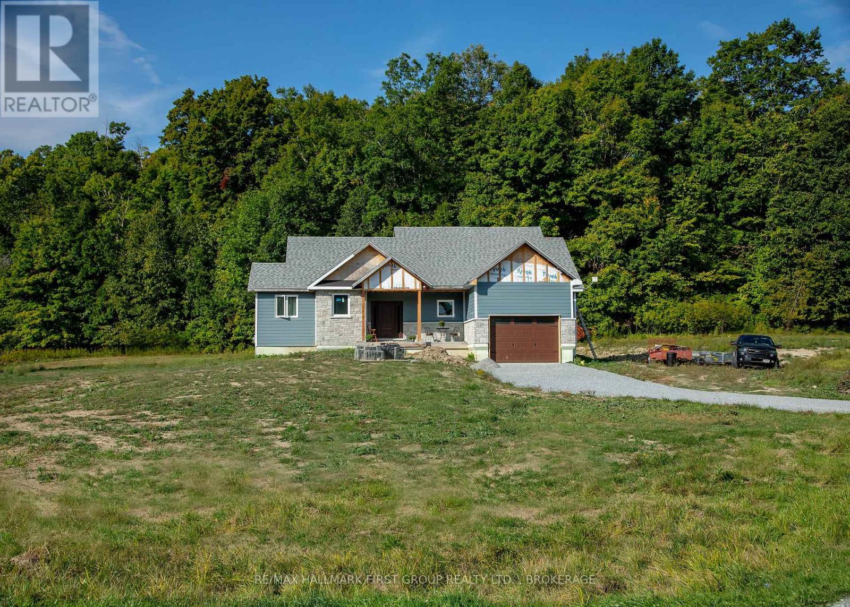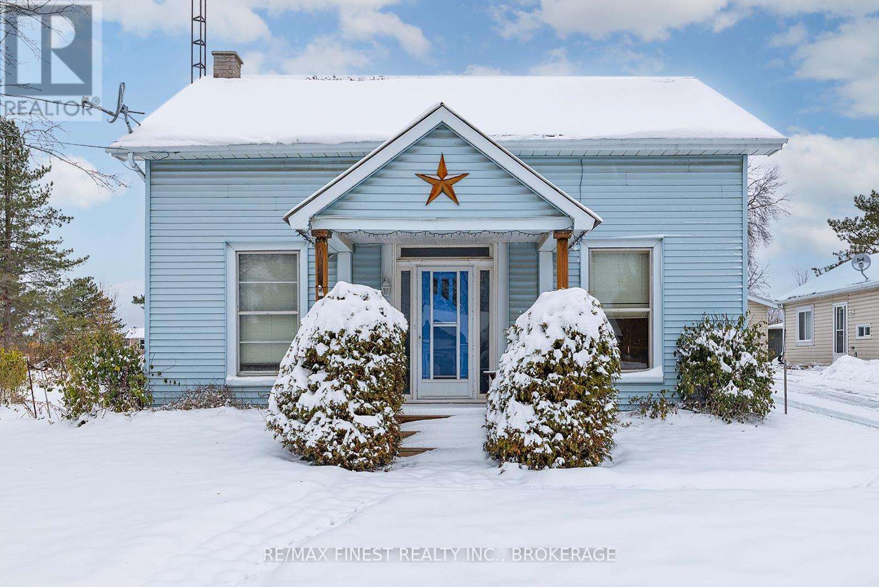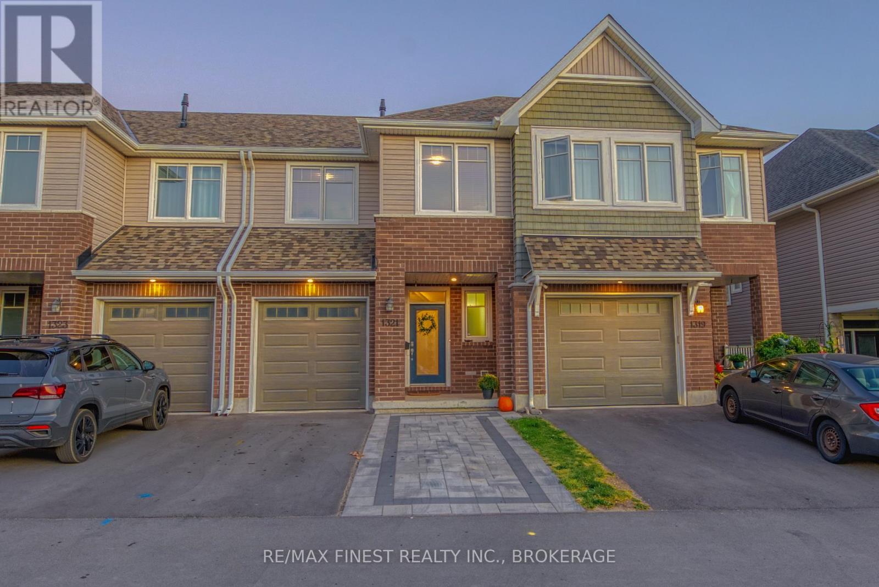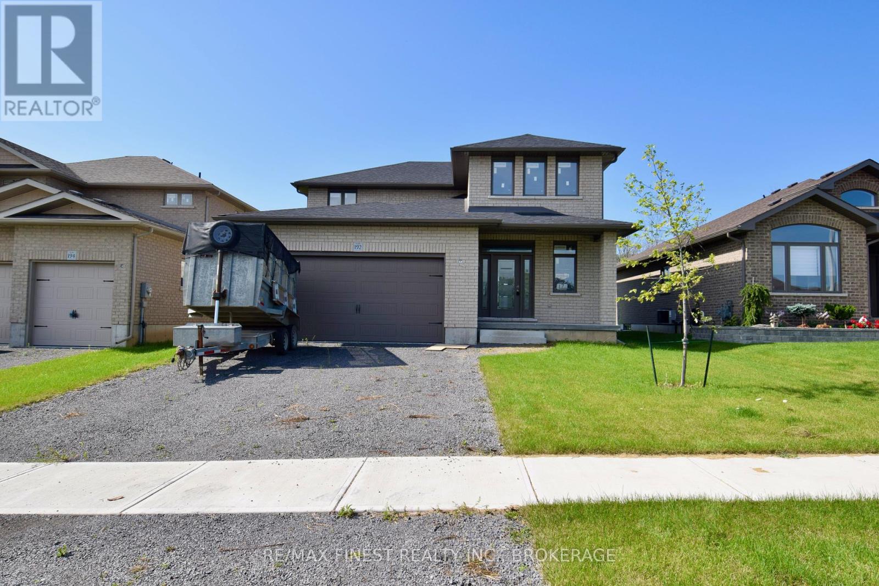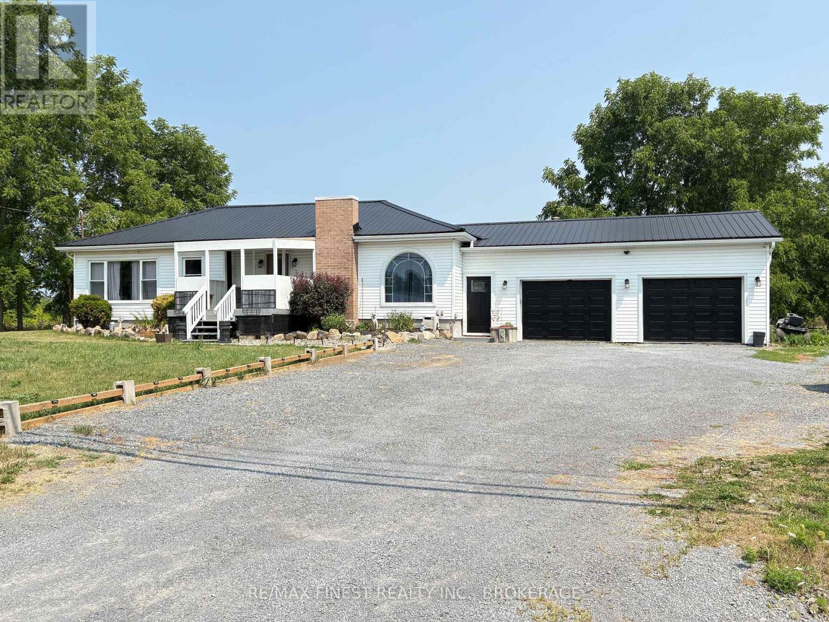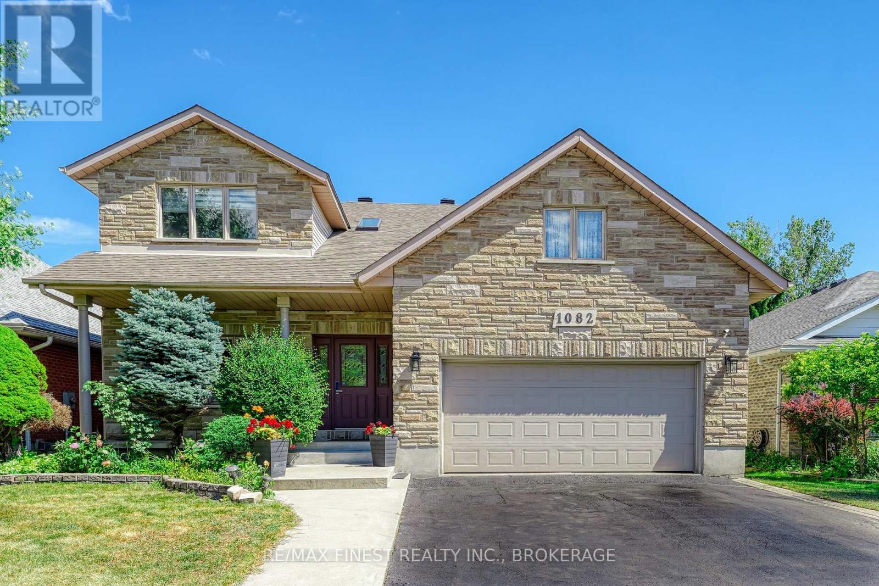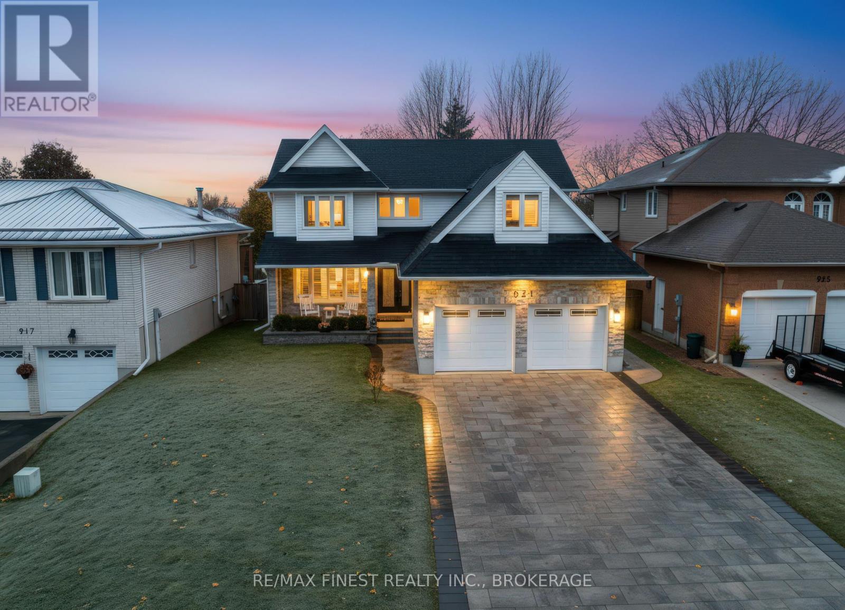1054 Cranberry Cove Lane
Frontenac, Ontario
Welcome to this well-appointed, open-concept bungalow, soon to be completed and ready for you to call home! Offering 3 spacious bedrooms and 2 full baths, this modern design features bright, airy living spaces perfect for both everyday living and entertaining.The attached 1.5-car garage provides convenience and storage, while the lower level offers a large unfinished basement with in-floor heating just waiting for your personal touches to create the ultimate rec room, home gym, or guest suite.Nestled close to Cranberry Lake and Brewers Mills Locks, this property combines the tranquility of nature with the benefits of a brand-new build. Don't miss the opportunity to be the first to enjoy this home move in and make it yours today! (id:28880)
RE/MAX Hallmark First Group Realty Ltd.
Royal LePage Proalliance Realty
138 Hineman Street
Kingston, Ontario
Quality-built custom bungalow by Raven Oak Homes offering over 2,530 sq.ft. of thoughtfully designed living space on a 2.5-acre waterfront lot backing onto Gibraltar Bay. This stunning3-bedroom, 3-bathroom home with an oversized 3-car garage combines craftsmanship, comfort, and convenience just minutes from Kingston. Step inside to a bright, open-concept layout with 9'ceilings and seamless flow between the kitchen, eating area, and cozy living room - perfect for everyday living and entertaining. The formal dining room provides a welcoming space for special occasions, while the front reading room or home office adds versatility to suit your lifestyle. The primary suite features tranquil water views, walkout access to the deck, a spa-inspired4-piece ensuite, and a spacious walk-in closet. Two additional bedrooms are bright, well-sized, and ideal for family or guests. Additional highlights include a large mudroom with direct garage access, main floor laundry, and a convenient 3-piece bath. The unfinished lower level offers plenty of potential for future living space or storage. Outside, enjoy over 170 feet of shoreline-perfect for kayaking, canoeing, or launching a small boat. The level, dry lot offers privacy and space to roam, all within a stress-free 15-minute commute to downtown Kingston, CFB Kingston, RMC, and Highway 401. Built with ICF foundation and walls for superior efficiency and durability. Ask about the available appliance package and book your private showing today! (id:28880)
RE/MAX Rise Executives
2261 County Road 11
Greater Napanee, Ontario
Nestled in the charming village of Selby, just minutes from Napanee, this spacious 4-bedroom, 1-bathroom home offers over 2,100 square feet of comfortable living space on a beautifully landscaped lot surrounded by mature trees. The main level features a bright and welcoming family room, a cozy living room with a wood stove, and an attached sunroom perfect for enjoying your morning coffee or relaxing with a book. The large kitchen includes a convenient pantry and opens to the dining area, making it ideal for family gatherings. The upstairs offers 4 bedrooms, perfect for the growing family. Part of the basement offers additional usable living space that could serve as a great rec room, with laundry and utility areas nearby. Additional highlights include a detached garage with a second storey storage and separate storage shed, plus modern comfort with a propane furnace, central air and metal roof and updated vinyl siding. Located just north of Highway 401, this home provides easy access to all of Napanee's amenities, with a local park, baseball diamond, and Selby Hall right across the road - an ideal blend of village charm and convenience. (id:28880)
RE/MAX Finest Realty Inc.
320 Dundas Street W
Greater Napanee, Ontario
Discover the perfect family retreat in Napanee's vibrant West End. Fully renovated since 2018, this beautifully maintained home sits on an impressive 62 by 405 lot offering rare space designed for family life and well-being. Inside, you'll find 3 spacious bedrooms and 1.5 updated bathrooms. The bright, south-facing family room welcomes natural light, creating a perfect space for kids to play, relax, or study. A cozy living room with large windows offers an inviting atmosphere for unwinding or spending time with loved ones. Enjoy meals in the charming breakfast nook, which flows into a formal dining room ideal for family dinners or gatherings with friends. Step outside into a backyard oasis designed for outdoor living. The expansive, landscaped yard features mature trees, vibrant flower beds, and raised garden beds perfect for growing vegetables and herbs while promoting a healthy, sustainable lifestyle. Relax on the patio with your morning coffee or host summer barbecues while kids play safely in the massive yard. The space is perfect for bonfires, games, or simply enjoying the fresh air. Modern upgrades include updated electrical and plumbing, a high-efficiency gas furnace, and a heated underground garage tunnel for year-round convenience. Bonus features include ample built-in storage, a dedicated workshop, for all your garden and yard upkeep. This exceptional West End home blends timeless charm with thoughtful updates for a family-centered lifestyle. Book your private showing today! (id:28880)
RE/MAX Rise Executives
106 - 745 Davis Drive
Kingston, Ontario
Functionality meets convenience at this corner, main level condominium suite in Waterloo Village. This fabulous 2-bedroom gem offers a turnkey, low-maintenance lifestyle in Kingston's popular west end. Bright, spacious and recently freshly painted, featuring 2 bedrooms, a 4-pce bathroom and an open-concept living/dining area, ideal for both relaxing and entertaining. The kitchen has neutral cabinetry, tile floors and stainless-steel appliances, including a new refrigerator. A handy in-suite storage room plus a linen closet is a bonus and helps keep your living space organized. This end unit enjoys views of the beautiful outdoor pool set among mature greenery and a convenient exclusive parking spot just a few steps away. Condo fees are only $450/mth and include water/sewer, exterior maintenance, lawn maintenance and snow removal. The Valley ridge condominium is a quiet, secure building and is just minutes to shopping, groceries, parks, restaurants, and public transit. Exceptional value and an easy lifestyle - come see for yourself! (id:28880)
Royal LePage Proalliance Realty
1321 Demers Avenue
Kingston, Ontario
A stylish Eton Model townhome offering 1,520 sq. ft. of bright, open-concept living in a sought-after Kingston neighbourhood. This thoughtfully designed 3-bedroom, 3-bathroom home blends modern comfort with functional elegance perfect for families, professionals, or investors alike. Step inside to discover a spacious layout featuring a beautiful kitchen with granite countertops, sleek cabinetry, and a large island ideal for entertaining. The open-concept main floor flows effortlessly from the kitchen to the dining and living areas, creating a warm and inviting space filled with natural light. Upstairs, you'll find three generous bedrooms, including a primary suite with a private ensuite and walk-in closet. Two additional bedrooms and a full bath complete the second level, offering plenty of room for family, guests, or a home office. Additional highlights include: Attached garage with inside entry, Main floor powder room for convenience, Energy-efficient construction and modern finishes throughout. Located close to schools, parks, shopping, and transit. Move-in ready and beautifully finished, this home delivers the ideal balance of style and practicality. (id:28880)
RE/MAX Finest Realty Inc.
192 Cherrywood Parkway
Greater Napanee, Ontario
This stunning all-brick, 2-story residence offers 2,174 square feet of thoughtfully designed living space and a double car attached garage. The buyer still has the opportunity to select interior finishes, ensuring the home perfectly reflects your personal style and preferences. As you step inside, you'll be greeted by a large foyer that flows into a spacious open-concept great room. The gourmet kitchen is a highlight, featuring stacked cabinetry that extends to the ceiling with elegant crown molding accents, and Cambria Quartz countertops that provide both style and functionality. The main level also includes a convenient laundry and mudroom accessible from the garage, as well as a guest powder room, all enhanced by beautiful hardwood and tile flooring throughout. Upstairs, a solid wood staircase leads you to a serene retreat. The upper level boasts a large primary bedroom complete with a walk-in closet and an ensuite bathroom, providing the perfect sanctuary at the end of the day. Three additional spacious guest bedrooms, each with large double closets, and a full bathroom offer ample space for family and guests. The unfinished basement is a blank canvas, with a roughed-in fourth bathroom, high-efficiency natural gas furnace, central air, and HRV system included as standard features. Outside, the home continues to impress with a welcoming front porch and a backyard that offers the ultimate in privacy, backing onto a tranquil water retention pond with no rear neighbours. Located in a fantastic west end location, West Bridge Estate offers the perfect blend of natural beauty and convenience. Just down the road from the picturesque Napanee River, and only a block away from the hospital and wellness complex, you'll also enjoy easy access toa large community park with a walking trail. Don't miss this incredible opportunity to own a home that you can truly make your own. Schedule a viewing and start planning your dream home in West Bridge Estate! (id:28880)
RE/MAX Finest Realty Inc.
5008 Highway 38
Frontenac, Ontario
Located just 20 min from the 401 on the north end of Harrowsmith, this well cared for 5 bedroom, 2 bath bungalow with insulated double car garage is sure to impress. The main floor offers carpet free, open concept living with large kitchen and separate dining room while the finished lower level offers 2 bedrooms, rec room and large bright egress windows. Between the massive 22' x 32' garage with spray booth and the C can in the rear yard, this home has all the room for your toys, ample parking and space for the hobbyist in your family. Conveniently located near shopping and schools, this home is a must see. (id:28880)
RE/MAX Finest Realty Inc.
1082 Caitlin Crescent
Kingston, Ontario
Prime West-End Gem Backing Onto Private Green Space! Over 4,000 Sq. Ft. of Updated Living Space. Location, Luxury, and Lifestyle! Come together in this stunning 4+1, 4 Bath executive home. Over 4,000 sq. ft. of beautifully finished living space with upgrades throughout. The main floor offers o a chef-inspired kitchen, featuring granite countertops, high-end appliances, large laundry room as well as large living and dining rooms and a layout perfect for entertaining. The Grand Staircase will take you upstairs to 4 beds 2 baths or to the Walk out basement with Huge rec room - home gym and 5th bedroom. This home is tucked away in one of Kingston's most sought-after neighbourhoods, just minutes from Kingston's top-rated schools, premier shopping, recreation centres, and professional services, this home is perfectly located for families and professionals alike. (id:28880)
RE/MAX Finest Realty Inc.
921 Jasper Court
Kingston, Ontario
Beautifully updated family home on a quiet cul-de-sac in the sought-after Lancaster School District. This 4 bedroom, 4 bath home combines classic charm with extensive modern upgrades inside and out. The main level features new hardwood flooring (2024), a bright living and dining area, and a stunning custom kitchen (originally installed in 2016 and refreshed in 2024)that opens to the backyard oasis. Relax in the cozy family room with a new natural gas fireplace (2021), or step outside to your private retreat featuring Trex decking (2020), and a beautiful in-ground pool with concrete surround and landscaped yard (2019). Upstairs offers 4spacious bedrooms (or 3 plus spacious office), including a serene primary suite with a renovated ensuite bath (2021) and walk-in closet, plus a fully updated main bath (2019). The finished basement extends your living space with a rec room, office/den, and an additional full bath. Major updates include: furnace and central air (2021), front door (2020), hardwood staircase and railing (2017), garage door and heated/air-conditioned garage (2016 & 2023),roof, soffit, fascia, and eaves (2016), and numerous window replacements (2016-2022),interlocking stone driveway (2020).This move-in-ready home offers exceptional comfort, modern finishes, and outdoor living at its best! (id:28880)
RE/MAX Finest Realty Inc.
108 Islandview Drive
Loyalist, Ontario
Exciting opportunity in one of the most desirable neighbourhoods in Amherstview! 108 Islandview Drive is a beautifully updated, move-in-ready home that's ready to impress from the moment you step inside. The bright, open main floor features a stunning kitchen with elegant quartz countertops and modern finishes, flowing effortlessly onto a deck leading to the private, fenced backyard - perfect for entertaining or enjoying quiet evenings. Gleaming new floors run throughout the home, while the lower level provides a versatile space ideal for family time, a home office, or a guest suite. With a single-car garage and a new roof (Oct 2025), this home combines style, convenience, and peace of mind. Nestled in a vibrant, friendly neighbourhood just minutes from Kingston, schools, parks, shops, and the waterfront, this is a rare listing you won't want to miss! (id:28880)
Revel Realty Inc.
1544 Lake Road
Stone Mills, Ontario
Welcome to accessible living at its finest! This thoughtfully designed 3-bedroom, 2-bathroom bungalow offers comfort, functionality, and space in the peaceful community of Enterprise just a short drive to Napanee and Kingston. Enter easily via the exterior ramp or through the carport, which provides convenient access to a private elevator that leads directly to an extra-large, fully accessible bedroom. This impressive suite features automatic door openers, a custom ceiling lift system for seamless transfers, and a spacious roll-in shower. Enjoy direct access to the deck and gazebo area through patio doors, and a generous walk-in closet designed for ease of use. The main floor boasts an open-concept layout, combining the kitchen, dining area, living room, and a sunroom perfect for entertaining or relaxing in natural light. Two additional good-sized bedrooms and a second full bathroom complete the main level. The walkout basement includes a finished rec room and a large unfinished space ready for customization whether as a home gym, workshop, or additional storage. The home also features an expansive detached garage and a beautiful backyard that backs onto green space, offering privacy and a peaceful natural setting. This home seamlessly combines accessibility with lifestyle, space, and serenity. (id:28880)
Royal LePage Proalliance Realty


