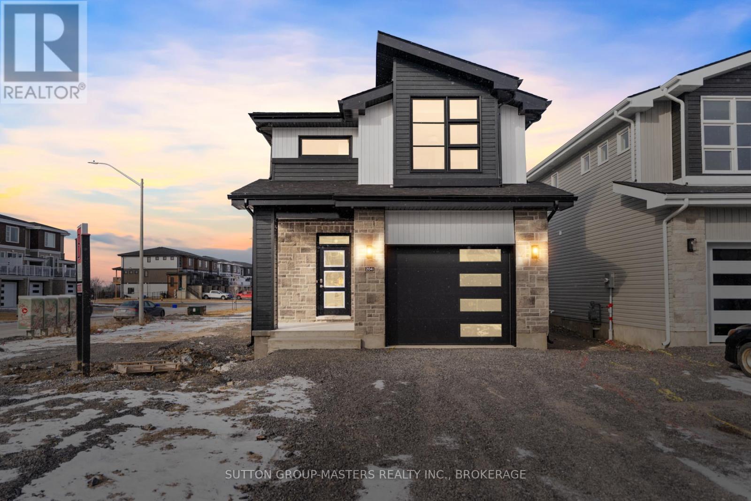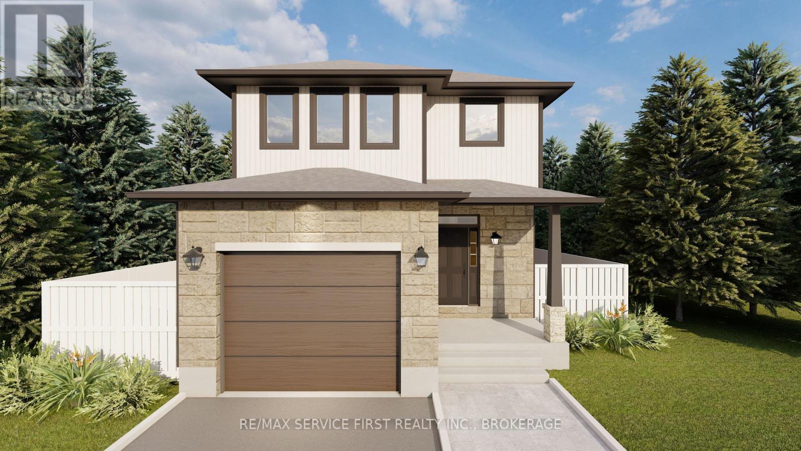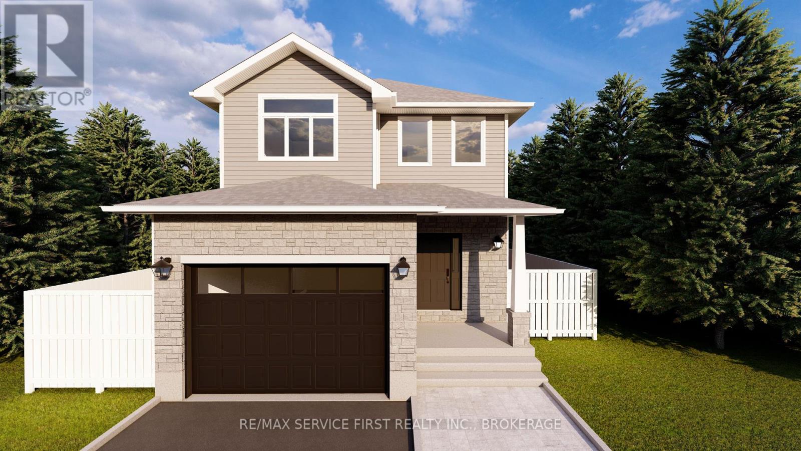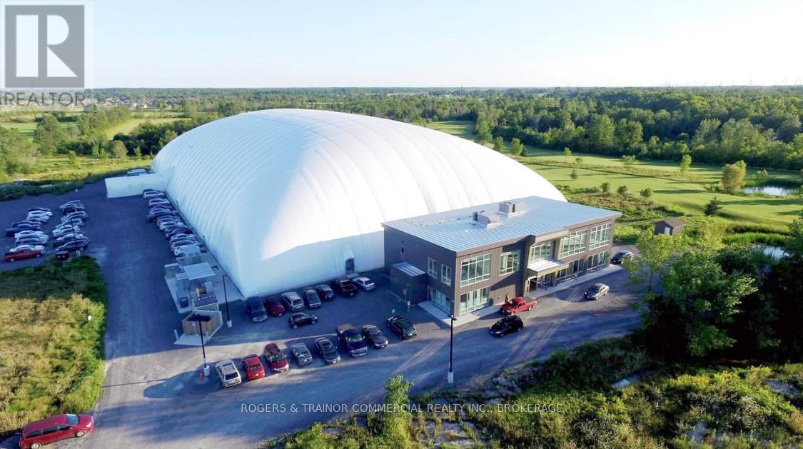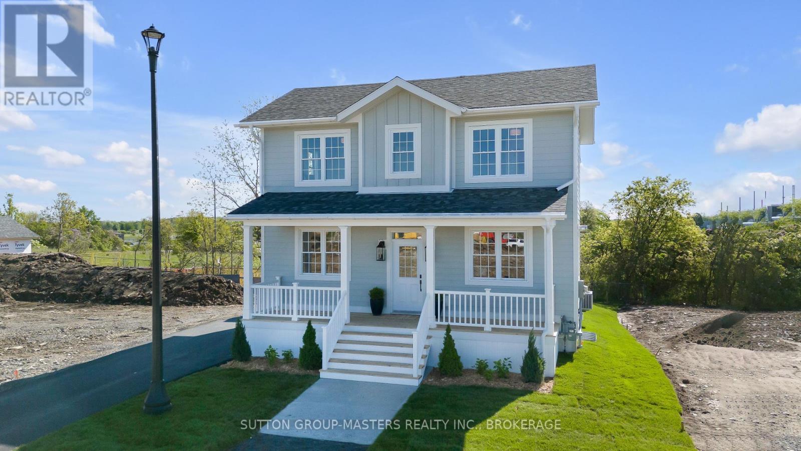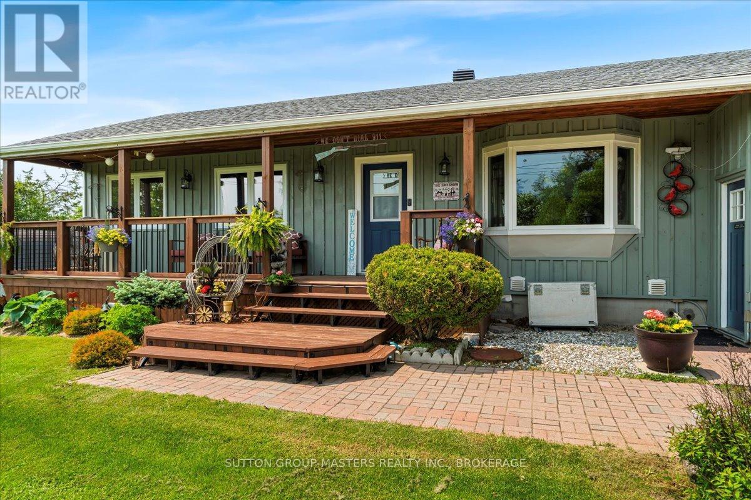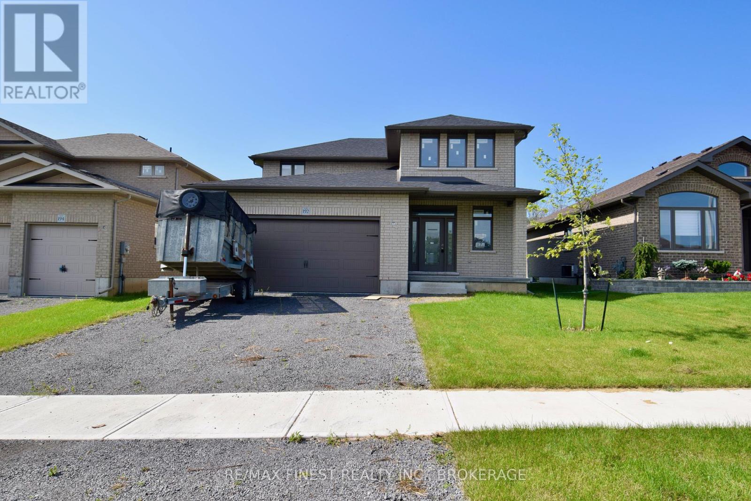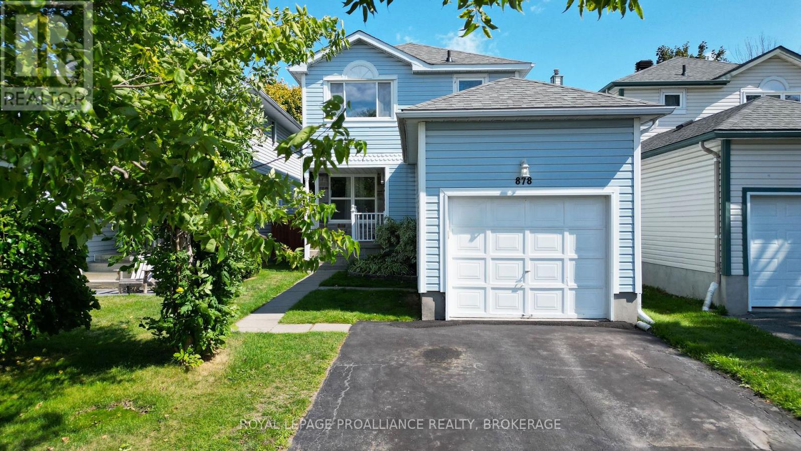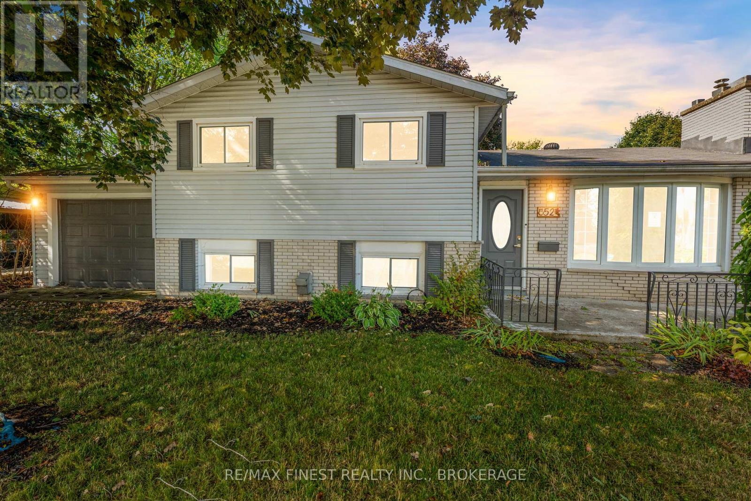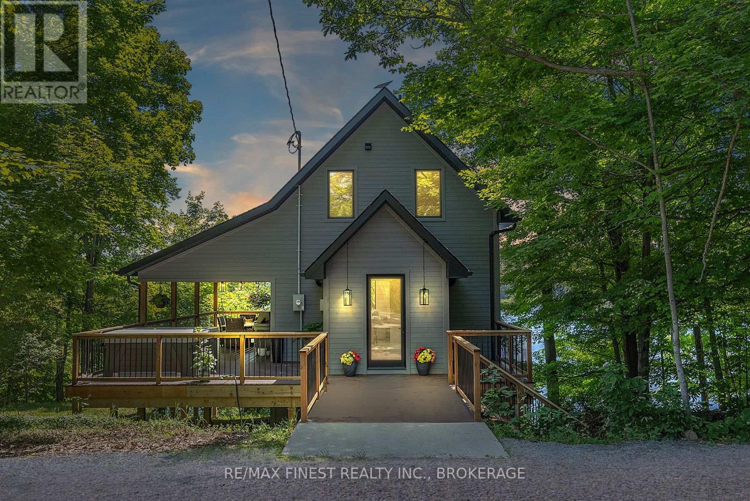1334 Turnbull Way
Kingston, Ontario
Welcome to the "Willow" Model by Greene Homes, nestled in the desirable Creekside Valley Subdivision where parks, walking trail, and a true sense of community await. This thoughtfully designed 4-bedroom, 3-bath home offers modern living with versatility and style. The spacious primary suite features a walk-in closet, and a 5-piece ensuite complete with a freestanding bowl tub, separate shower, and double sinks. The main floor is both functional and inviting, with an open-concept layout that includes a bright great room, a dining area, and a chef-inspired kitchen with a center island and walk-in pantry. A well-appointed laundry/mudroom with a walk-in closet provides practical everyday storage for coats, shoes, and more. Designed with multi-generational living in mind, this model includes a separate entrance to the lower level and a secondary suite rough-in ideal for extended family, guests, or future rental potential. Don't miss your chance to own a beautifully crafted home in one of the city's most exciting new communities! (id:28880)
RE/MAX Service First Realty Inc.
RE/MAX Finest Realty Inc.
204 Superior Drive
Loyalist, Ontario
Welcome to Barr Homes' brand new model home... 204 Superior Drive in Amherstview, Ontario! This 2 storey single detached family home in Lakeside Ponds is perfect for those looking for a modernized and comfortable home. This home is completely carpet free and has a total square footage of 1,750, 3 bedrooms and 3.5 bathrooms with top to bottom upgrades and features that include a ceramic tile foyer, laminate flooring throughout with engineered hardwood stairs, 9'flat ceilings, quartz kitchen countertops and a main floor powder room. Further, you will find an open concept living area and a mudroom with an entrance to the garage. On the second level is where you will find 3 generous sized bedrooms including the primary bedroom with a gorgeous ensuite bathroom and a walk-in closet. The basement is fully finished with a 4-piece bathroom and the home includes other features such as a linear gas fireplace in the living room, kitchen backsplash, gorgeous lighting fixtures throughout, and tons of other upgrades sure to impress from the moment you enter to the moment you leave! The home is close to schools, parks, shopping, a golf course and a quick trip to Kingston's West End! Do not miss out on your opportunity to own the Barr Homes' "Cypress" model home today! (id:28880)
Sutton Group-Masters Realty Inc.
1337 Turnbull Way
Kingston, Ontario
Welcome to the Willow Model by Greene Homes, nestled in the desirable Creekside Valley Subdivision where parks, walking trail, and a true sense of community await. This thoughtfully designed 4-bedroom, 3-bath home offers modern living with versatility and style. The spacious primary suite features a walk-in closet, and a 5-piece ensuite complete with a freestanding bowl tub, separate shower, and double sinks. The main floor is both functional and inviting, with an open-concept layout that includes a bright great room, a dining area, and a chef-inspired kitchen with a center island and walk-in pantry. A well-appointed laundry/mudroom with a walk-in closet provides practical everyday storage for coats, shoes, and more. Designed with multi-generational living in mind, this model includes a separate entrance to the lower level and a secondary suite rough-in ideal for extended family, guests, or future rental potential. Don't miss your chance to own a beautifully crafted home in one of the city's most exciting new communities! (id:28880)
RE/MAX Service First Realty Inc.
RE/MAX Finest Realty Inc.
1338 Turnbull Way
Kingston, Ontario
Introducing the Sandhill Model by Greene Homes to Be Built in Creekside Valley! This thoughtfully designed 2,200 sq. ft. home offers 4 spacious bedrooms, 3 bathrooms, and a layout ideal for today's busy lifestyles. The main floor features a bright and airy open-concept design, seamlessly connecting the kitchen, dining area, and great room perfect for entertaining or family living. The kitchen includes a generous island, walk-in pantry, and modern finishes that will impress. A separate den or home office and convenient 2-piece bath complete the main level. Upstairs, you'll find four well-appointed bedrooms, including a luxurious primary suite with a walk-in closet and 5-piece ensuite. The second-floor laundry adds everyday convenience. Located in Creekside Valley, a vibrant new community with parks, walking trail, and a nearby school this is an ideal place to call home. Brokerage Remarks (id:28880)
RE/MAX Service First Realty Inc.
RE/MAX Finest Realty Inc.
9 Church Street
Athens, Ontario
Welcome to 9 Church Street in the village of Athens. This spacious 2-storey brick home, originally built as a church manse in 1880, is full of charm, character, and opportunity. Offering over 2,600 sq. ft. of living space, the main floor features formal living and dining rooms, a family room with access to an enclosed porch, a den/office that could serve as a bedroom, and a large eat-in kitchen with quartz counters. A powder room, mudroom, and attached single garage add practicality to the layout. Upstairs, you'll find five bedrooms, a full bath with jet tub, and a cozy nook off the landing. The home showcases original details such as wood moldings, hardwood floors, and both front and rear staircases, all adding to its historic charm. While some areas show their age and would benefit from cosmetic updating, this property provides an excellent opportunity to add your personal touch and make it your own. Set on a desirable corner lot within walking distance to schools, shops, and all that Athens has to offer, this home offers both convenience and promise. (id:28880)
RE/MAX Finest Realty Inc.
1485 Westbrook Road
Kingston, Ontario
Built in 2014 and operated as a viable sportsplex until January 2023 includes a reception building of 7,280 sf (over 2 floors) and an inflatable sportsdome of 96,000 sf. The dome collapsed as a result of a major Ice Storm and has remained closed since. Pre-Covid, the business operated in a cash positive position with income potential on the horizon. Ample on-site parking and easy access, the 10 acre property offers the new owner plenty of potential. Repair estimates, business statements and other documents can be available to qualified parties and the completion of a Confidentiality Agreement. (id:28880)
Rogers & Trainor Commercial Realty Inc.
Lennard Commercial Realty
276 Old Kiln Crescent
Kingston, Ontario
Step inside this beautifully crafted home in Barriefield Highlands, one of Kingstons most sought after new communities by Cityflats. Offering 3,340 square feet of finished living space, this two storey residence features 4 bedrooms, 3.5 bathrooms, and a spacious deck designed for both everyday living and entertaining. From the street, the home welcomes you with timeless curb appeal - a covered front porch, gabled rooflines, crisp siding, and perfectly balanced windows. Inside, the open concept main floor combines style and function with 9 foot ceilings, engineered hardwood, porcelain tile, and quartz countertops. The custom kitchen includes elegant cabinetry and a walk in pantry, flowing seamlessly into the bright dining area and great room with a gas fireplace. A radiant heated laundry room completes the main floor with everyday comfort. The upper level is anchored by a private primary suite with a large walk-in closet and spa inspired ensuite featuring double sinks and in floor heating. Two additional bedrooms and a full bath offer flexible space for family or guests. Downstairs, the fully finished basement provides even more living options with a generous rec room, an additional bedroom, and a full bathroom - perfect for a home office, playroom, or private guest retreat. Outdoors, enjoy a landscaped and fully sodded lot with a custom walk out deck and detached garage. Built on an ICF foundation with a paved driveway, this home combines durability, energy efficiency, and charm. Located in historic Barriefield Village just minutes from downtown Kingston, residents enjoy a thoughtfully planned community overlooking a new park and close to East end amenities, CFB Kingston, Queens University, hospitals, and top rated schools. Barriefield Highlands offers the perfect blend of heritage character and modern convenience, a place where comfort, quality, and community meet. (id:28880)
Sutton Group-Masters Realty Inc.
84 Plumb Road
Tyendinaga, Ontario
Welcome to 84 Plumb Road in Marysville, a charming turnkey bungalow set on a picturesque oversized lot with million-dollar views. This beautifully landscaped property boasts a large back deck, relaxing hot tub, and multiple powered oversized sheds that provide exceptional storage and versatile space for hobbies, equipment, or a workshop. With an attached garage and ample storage options, this home perfectly blends comfort and function. All just 2 minutes from Highway 401 and only 10 minutes to Napanee don't miss this rare opportunity! (id:28880)
Sutton Group-Masters Realty Inc.
192 Cherrywood Parkway
Greater Napanee, Ontario
This stunning all-brick, 2-story residence offers 2,174 square feet of thoughtfully designed living space and a double car attached garage. The buyer still has the opportunity to select interior finishes, ensuring the home perfectly reflects your personal style and preferences. As you step inside, you'll be greeted by a large foyer that flows into a spacious open-concept great room. The gourmet kitchen is a highlight, featuring stacked cabinetry that extends to the ceiling with elegant crown molding accents, and Cambria Quartz countertops that provide both style and functionality. The main level also includes a convenient laundry and mudroom accessible from the garage, as well as a guest powder room, all enhanced by beautiful hardwood and tile flooring throughout. Upstairs, a solid wood staircase leads you to a serene retreat. The upper level boasts a large primary bedroom complete with a walk-in closet and an ensuite bathroom, providing the perfect sanctuary at the end of the day. Three additional spacious guest bedrooms, each with large double closets, and a full bathroom offer ample space for family and guests. The unfinished basement is a blank canvas, with a roughed-in fourth bathroom, high-efficiency natural gas furnace, central air, and HRV system included as standard features. Outside, the home continues to impress with a welcoming front porch and a backyard that offers the ultimate in privacy, backing onto a tranquil water retention pond with no rear neighbours. Located in a fantastic west end location, West Bridge Estate offers the perfect blend of natural beauty and convenience. Just down the road from the picturesque Napanee River, and only a block away from the hospital and wellness complex, you'll also enjoy easy access toa large community park with a walking trail. Don't miss this incredible opportunity to own a home that you can truly make your own. Schedule a viewing and start planning your dream home in West Bridge Estate! (id:28880)
RE/MAX Finest Realty Inc.
878 Walker Court
Kingston, Ontario
Located on a quiet cul-de-sac in Kingston's desirable west end, this well-maintained 3-bedroom home offers a wonderful opportunity for families. The peaceful setting provide added comfort when children are playing outside, and you're just a 4-minute walk to the local Catholic school. Shoppers Drug Mart, Farm Boy, Costco, and scenic parks and trails are all within walking distance, making daily errands and outdoor enjoyment a breeze. The home is carpet-free throughout, with the exception of the cozy basement recreation room. Upstairs features three generous bedrooms and a 4-piece bathroom, with the primary bedroom offering a walk-in closet. The main floor includes a bright kitchen, welcoming living room, and separate dining area - perfect for gatherings. The finished basement adds excellent additional living space, complete with a warm and inviting 3-piece bathroom featuring heated floors. Step outside to a private backyard with a covered hot tub and a deck ideal for entertaining. Major updates include a new roof installed in December 2024, giving added peace of mind to the next owner. (id:28880)
Royal LePage Proalliance Realty
52 Windsor Drive
Brockville, Ontario
Welcome to 52 Windsor Drive a charming 3+1 bedroom, 2 bathroom home nestled in one of Brockville's most sought-after family-friendly neighbourhoods. This property is perfect for a growing family, offering a bright and functional layout with plenty of space to make your own. The spacious backyard is a true retreat, with outdoor features ideal for both entertaining and relaxation. With its welcoming community, nearby schools, and parks, this home blends comfort, convenience, and lifestyle all in one. All offers, if any, will be reviewed at 10:00am on the 16th of September 2025. (id:28880)
RE/MAX Finest Realty Inc.
1005 Macdonald Lane
Frontenac, Ontario
As you enter this immaculate waterfront year round home or cottage, you are welcomed by the stunning views of Buck Lake through the massive floor to ceiling Living Room windows. This truly amazing 1 year old maibec wood sided home provides 1416 square feet of total living space, and is constructed to exacting standards with the highest quality materials. No expenses spared in this owner built home which features a bright Kitchen with Quartz counter tops and waterfall island, solid, painted, white oak cabinetry, and stainless steel appliances including a propane range below a low profile Microwave oven......and that view!! The bright and spacious Living/Dining area boasts 10 ft ceilings, luxury vinyl plank flooring throughout and walk out to a wonderfully inviting large covered deck with custom cut cedar ceiling and propane line for the BBQ. What a comfortable space to relax rain or shine! Take a walk up the solid poplar natural staircase to the loft area, and you'll find the Primary Bedroom with soaring cathedral ceilings, a spa-like 4pc Main Bathroom with its unique Slik free standing stone soaker tub and separate glass shower, and a small office area. A huge bonus is that the loft area has it's own heating/cooling system, separate from the levels below. The Basement features two Bedrooms, each with their own walkout to a deck overlooking the lake, a beautiful 4pc Bathroom and Laundry. This is truly a must see property! (id:28880)
RE/MAX Finest Realty Inc.



