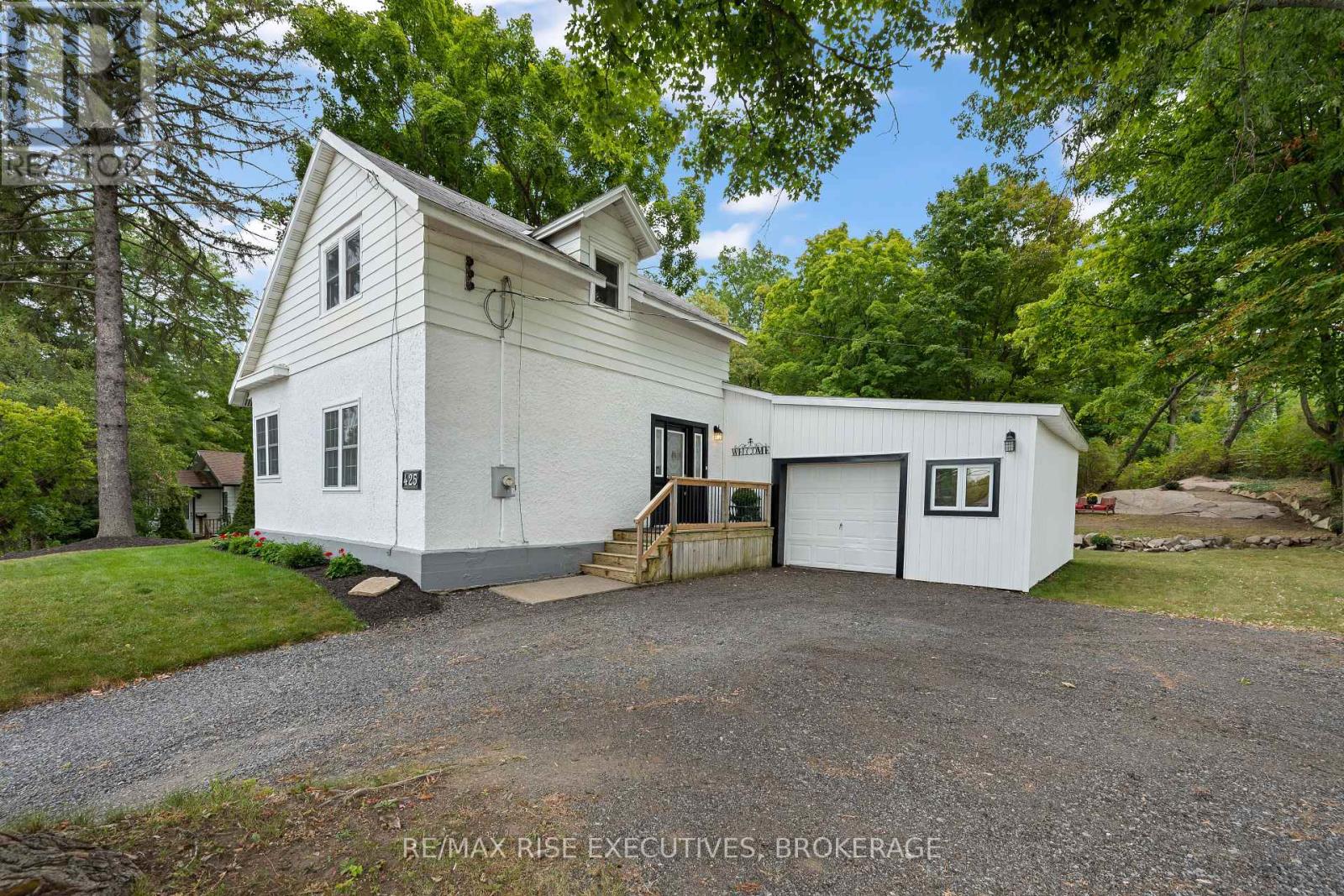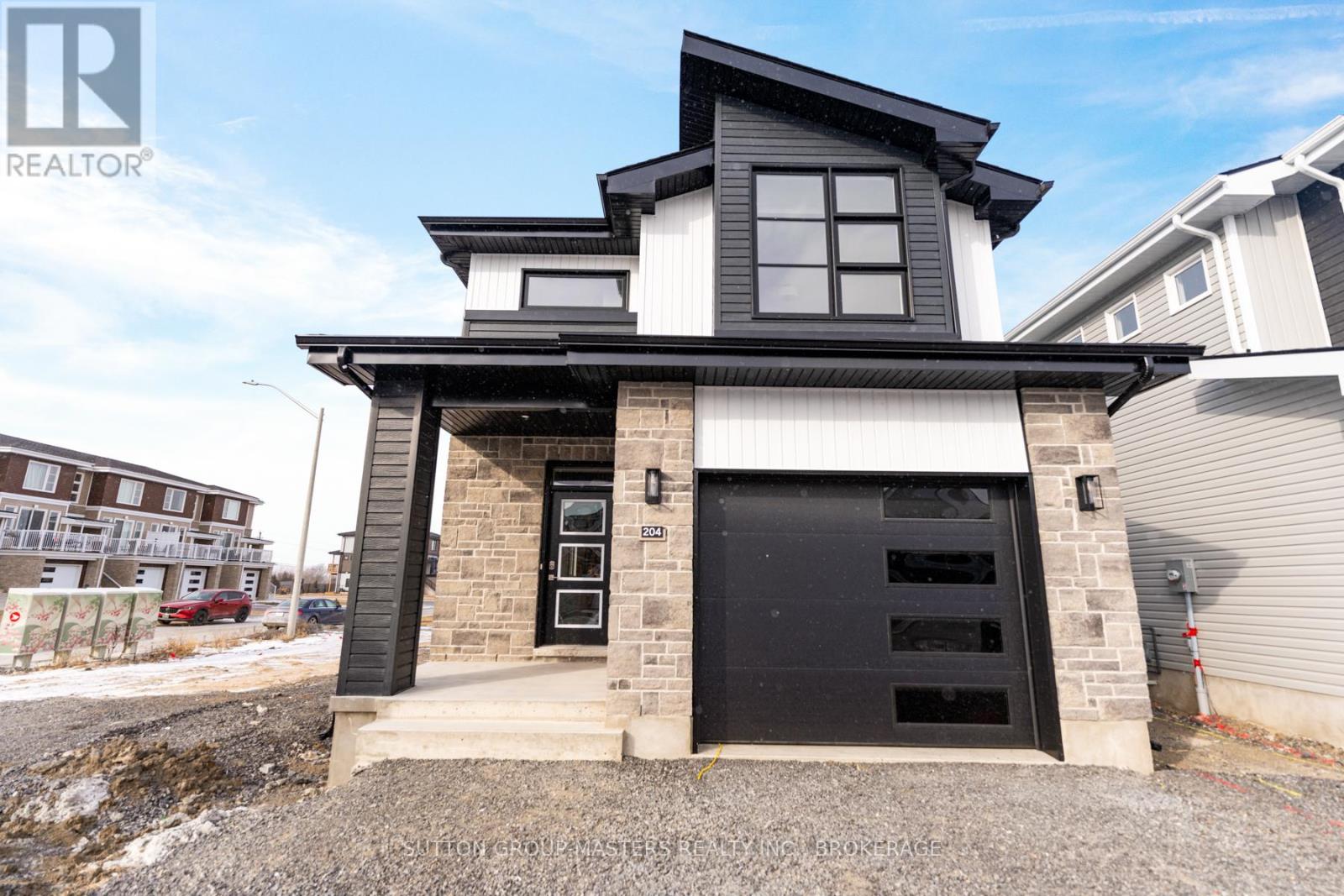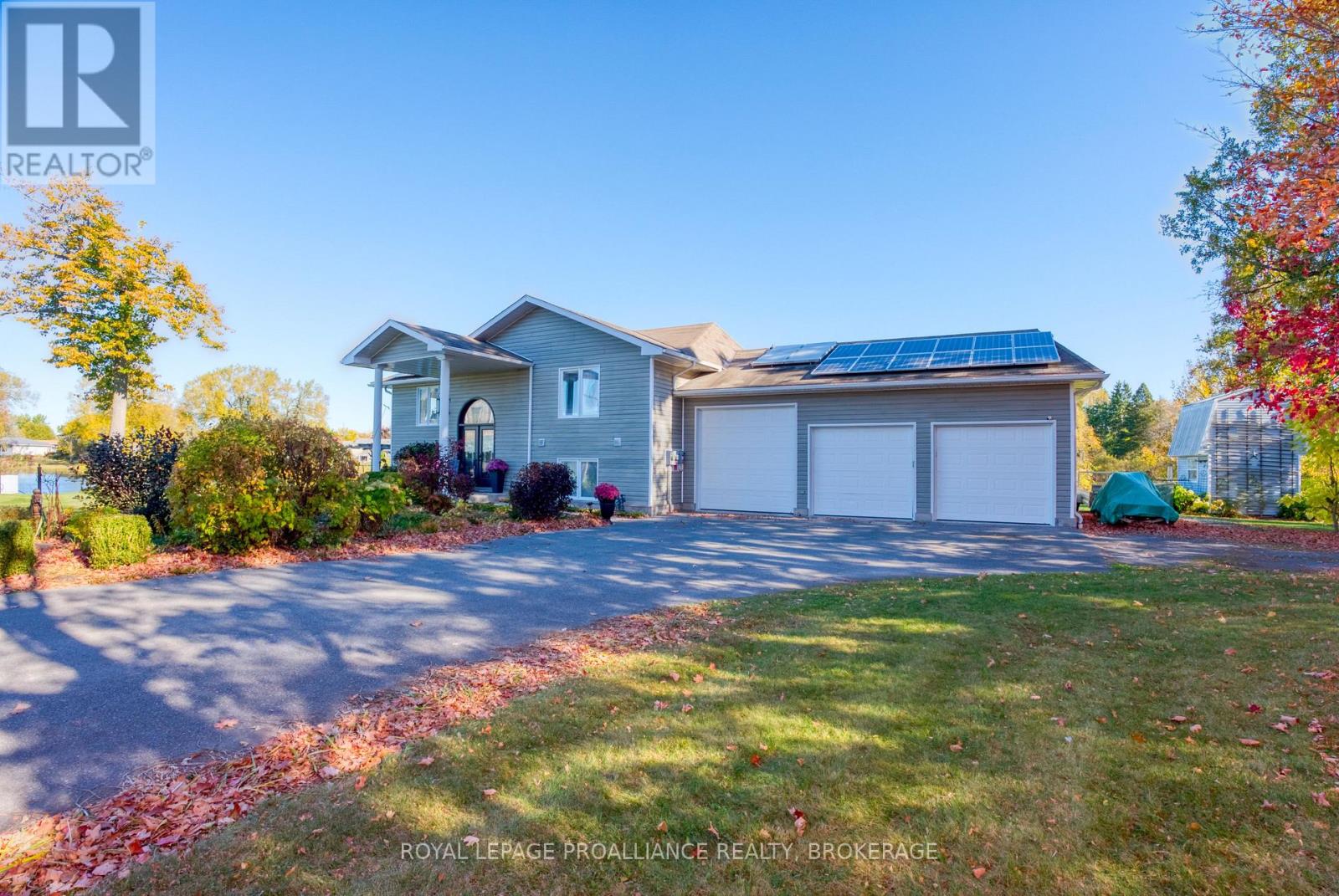291 Hambly Road
Greater Napanee, Ontario
Welcome to this charming century home that has unique features and finishes that you just don't find in today's builds. Large rooms will allow you to create your own designs and capture those moments with family and friends that become memories for years to come. With a little bit of vision and some effort this home could be the envy of the neighborhood. Book your showing today and let your creativity soar. (id:28880)
RE/MAX Finest Realty Inc.
998 Woodbine Road
Kingston, Ontario
Welcome to this beautifully maintained 4-level side split, ideally situated on a large lot close to schools, parks, recreation, and shopping. The open-concept main floor offers a bright and spacious living and dining area (with gas fireplace) that overlooks the kitchen, flowing seamlessly into a cozy family room featuring a striking floor-to-ceiling fireplace and a wall of windows with serene views of the fully fenced backyard. Step outside to enjoy the landscaped yard complete with an ornamental pond and charming garden décor, most of which is included with the home. The upper level features a comfortable primary suite with a luxurious ensuite, a second bedroom, and a well-appointed main bath. The lower level boasts a spacious recreation room with its own backyard entrance, a gas fireplace, built-in cabinetry, and a convenient 3-piece bath, perfect for guests or a home office setup. The lowest level offers excellent storage space, a laundry area, workshop, and cold storage. This area could be developed further. With peaceful views of mature trees, a welcoming neighbourhood, and a wonderful sense of privacy, this home combines warmth, function, and charm in a highly desirable location. (id:28880)
RE/MAX Service First Realty Inc.
1369 Tremont Drive
Kingston, Ontario
Bright, Stylish & Move-In Ready in Woodhaven! Step into this beautifully designed end-unit townhome, where thoughtful details and contemporary finishes shine throughout. At the heart of the home is an open-concept main floor connecting the spacious living and dining areas to a sleek, chef-friendly kitchen. Designed for both style and functionality, the kitchen features quartz countertops, a gas range, a striking tile backsplash, a spacious pantry and a central island ideal for casual dining and entertaining. Triple-panel sliding doors open onto a generous deck, creating an effortless indoor-outdoor lifestyle. The backyard is complete with privacy screens and a gas line for your BBQ - perfect to enjoy this summer. Upstairs, the primary suite offers a large walk-in closet and a beautifully appointed ensuite bathroom with a soaker tub and shower. Two additional bedrooms provide flexible space for family, guests, or a home office, complemented by a second full bathroom. The lower level basement is unfinished but ready for your designer touch and includes a three-piece rough-in bathroom. Further highlights include main-floor laundry with designer tile, a cozy gas fireplace in the living room, updated paint tones throughout, and an attached garage with convenient inside entry. Located in the sought-after Woodhaven community, this home offers 1,763sq/ft of well-planned living space just minutes from parks, schools, shopping, and amenities. Don't miss your chance to own this stylish and turn-key home - schedule your private showing today! (id:28880)
RE/MAX Rise Executives
307 - 266 Guthrie Drive
Kingston, Ontario
How do you live in a more affordably condo apartment that in this popular and quiet north end building. 266 Guthrie - Suite 307 is a bright west facing 2-bedroom apartment condo. The living and dining space is generous with a nice pass through to the kitchen. Heating is from a newer and efficient wall heat pump. Exceptionally rare in this price range is the ensuite locker laundry. Building features include a separate storage locker and assigned parking, with addition parking available if needed. And yes pets are permitted. Vacant and ready for immediate occupancy. (id:28880)
RE/MAX Finest Realty Inc.
425 King Street W
Gananoque, Ontario
Discover this super well-cared-for 2-bedroom, ?1.5 bath, 2-storey house in charming Gananoque, Ontario. This fully renovated home boasts a detached garage and beautifully maintained grounds, showcasing evident pride of ownership. Having been meticulously kept by the same family for many years, this property offers a move-in-ready experience.? Step inside to an open-concept living area, bathed in natural light from abundant windows and accented with elegant trim work throughout. The recently upgraded kitchen is a chef's delight, featuring ample counter space, new white cabinets, and convenient access to the newly renovated deck. The main floor is completed by a brand new 4-piece bathroom and practical laundry facilities.? Upstairs, you'll find two comfortable bedrooms, including a primary bedroom with a private 2-piece ensuite bathroom. The home's exterior features a crisp white stucco finish, complementing the absolutely stunning yard adorned with beautiful perennial gardens and a spacious back deck, perfect for outdoor entertaining, accessible directly from the kitchen.? The lower level remains unfinished, offering excellent potential for storage. ?Attached garage, spacious enough for one car and additional equipment?. ?Located just minutes from downtown Gananoque, the heart of the 1000 Islands, with its vibrant dining and boating community? + ?3 mins to Grass Creek Park Beach and the Gananoque Golf Club. Properties this well-maintained are a rare find - truly a testament to enduring care. (id:28880)
RE/MAX Rise Executives
726 Millwood Drive
Kingston, Ontario
Welcome to 726 Millwood Drive, a beautifully maintained and thoughtfully designed home located in Kingston's west end where families will appreciate the proximity to excellent schools, nearby parks, scenic walking trails, and an array of amenities. This inviting 3-bedroom, 2-bath home offers a perfect blend of comfort, style, and functionality for today's modern family. From the moment you arrive, the charm of the large covered front porch sets the tone for what awaits inside. Step through the front door into a bright, open-concept main floor featuring vaulted ceilings and gleaming hardwood. The spacious living and dining areas flow seamlessly with the kitchen and bright breakfast nook. The well-appointed and efficient kitchen includes a double sink and plenty of counter and cabinet space, making meal preparation both easy and enjoyable. The primary bedroom offers a relaxing retreat with both a double closet and a generous walk-in closet, providing ample storage. An additional bedroom and a full bath complete the main level, offering flexibility for family, guests, or a home office. Downstairs, the fully finished basement extends the living space with a comfortable family room-perfect for movie nights, games, or quiet relaxation. A second full bath and bedroom add to the home's convenience and practicality. Outside, enjoy your own private oasis in the fully fenced backyard. The large deck, complemented by a remote-control awning, provides the ideal setting for outdoor dining or relaxing in the shade. With its warm atmosphere, thoughtful layout, and desirable features, 726 Millwood Drive is ready to welcome you home. Home inspection is available. Offers will be presented on November 26th. (id:28880)
Gordon's Downsizing & Estate Services Ltd.
RE/MAX Finest Realty Inc.
260 King Street W
Brockville, Ontario
Exceptional high-profile corner location in Downtown Brockville, neighborhood retailers include Metro, Shopper's, Tim Hortons, Brockville Arts Centre, Downtown Parking and more. Ideal location for a wide range of uses from clinic, veterinarian, retail, drive-thru. Landlord is offering a build-to-suit lease back opportunity, starting from $25/square foot. A free standing drive-thru pad would be starting from $35/square foot. All lease rates triple net per landlord form of lease (TBD - taxes not assessed). Build to suit building shell, lease rate subject to approval of landlord of building specifications to be provided by tenant and subject to the landlord's form of lease. Landlord will consider Land Lease which may be ideal for temporary use especially for landscape or other operations land only on site, subject to meeting zoning approvals. (id:28880)
RE/MAX Rise Executives
5 South Street
Loyalist, Ontario
Welcome to this charming 3 + 1 bedroom, 1.5 bath home, perfectly situated on a quiet street yet close to schools, main transportation routes and just 15 minutes to the Cataraqui Town Centre for shopping. This property features an extra large lot with endless possibilities, including exceptional space for a future in-ground pool or additional workshop. Inside, enjoy spacious, freshly painted rooms and a layout that offers versatility, including a separate entrance from the basement to the backyard, ideal for an in-law suite. A detached single garage provides added convenience and storage. This home is a wonderful opportunity to enjoy comfort, space and potential in a desirable location. Immediate occupancy possible. (id:28880)
Royal LePage Proalliance Realty
204 Superior Drive
Loyalist, Ontario
Welcome to Barr Homes' brand new model home... 204 Superior Drive in Amherstview, Ontario! This 2 storey single detached family home in Lakeside Ponds is perfect for those looking for a modernized and comfortable home. This home is completely carpet free and has a total square footage of 1,750 of finished living space on the main and second level with an additional fully finished basement. 3 bedrooms and 3.5 bathrooms with top to bottom upgrades and features that include a ceramic tile foyer, laminate flooring throughout with hardwood stairs, 9'flat ceilings, quartz kitchen countertops and a main floor powder room. Further, you will find an open concept living area and a mudroom with an entrance to the garage. On the second level is where you will find 3 generous sized bedrooms including the primary bedroom with a gorgeous ensuite bathroom and a walk-in closet. The basement is fully finished with a 4-piece bathroom and the home includes other features such as a linear gas fireplace in the living room, kitchen backsplash, gorgeous lighting fixtures throughout, and tons of other upgrades sure to impress from the moment you enter to the moment you leave! The home is close to schools, parks, shopping, a golf course and a quick trip to Kingston's West End! Do not miss out on your opportunity to own the Barr Homes' "Cypress" model home today! (id:28880)
Sutton Group-Masters Realty Inc.
11 Walden Pond Drive
Loyalist, Ontario
Welcome to 11 Walden Pond Drive in Lakeside Ponds - Amherstview, Ontario. This completely carpet free custom Barr Homes build is sure to catch your eye and get you excited to call this place, home. Previously the Barr Homes model home, this 2-storey single detached "Atlas" model sits on a 40 foot lot that is fully fenced (2024) and boasts over 2,115 square feet of finished living space on the main and second level with an additional 960 square feet of finished living space in the finished basement with it's own separate side entrance. Be ready to be wowed from the moment you step into the foyer and into the home as you'll notice a very bright and open concept kitchen that overlooks the living/dining area, great for entertaining or for kicking back and relaxing by the fireplace. The kitchen features a quartz kitchen waterfall countertop, a farmer's wide sink, gorgeous kitchen backsplash, upgraded cabinets and appliances, and a mudroom just off the kitchen that has access to the garage. The dining room/living room area features glass sliding doors to a walk-out deck and a gas fireplace with a gorgeous custom mantle, great for staying warm in the Winter months! On the second level you will find hardwood wide stairs that lead you to your primary bedroom oasis. The primary features a walk-in closet, 4-piece ensuite, and a walk-out balcony to enjoy your morning coffee on. You'll find 3 other generous sized bedrooms, a 5-piece bathroom, and laundry room with custom shelving that was recently put in. Last but certainly not least the finished rec room in the basement with a gorgeous 3-piece bathroom with in-law potential! This home has everything you need including close proximity to shopping, parks, schools, a golf course, and the water with just a few extra minutes to Kingston's West end! Don't miss out on your chance to own this stunning custom build. (id:28880)
Sutton Group-Masters Realty Inc.
806 Portsmouth Avenue
Kingston, Ontario
Neat, Sweet and Complete best describes this lovely 2+1 (bedroom/den) home. This spotless doll house features open concept kitchen with fridge, stove, dishwasher, tile back splash, laminate flooring plus two bedrooms and 4 piece bathroom on the main floor. The lower level has a cozy family room to relax and unwind. Also there is a den/bed currently used to exercise but you decide what you want, ideal for a home office or day bed. The combo 3 piece bath/laundry rounds out all the convenience you need. Maintenance free exterior and windows. Great storage in two sheds in the big back yard. Perfect for the first time buyer, retiree looking to downsize or student/investor as it just 3km to St Lawrence College. (id:28880)
Sutton Group-Masters Realty Inc.
2318 Highway 15
Kingston, Ontario
Experience serene waterfront living on Colonel By Lake, just minutes from the city. This 20-year-old bungalow offers peaceful sunrises and sunset views with abundant wildlife. Inside, you'll find bright, open spaces with large windows that bring the outdoors in. Enjoy main-floor living with two bedrooms, hardwood floors, a lovely, renovated bathroom with a double-sink vanity, and laundry. The large eat-in kitchen offers western and northern views with access to a deck. The lower level offers two more rooms, a large rec room with a built-in bar, and a large bathroom with a soaker tub and shower and lots of vistas to watch the world go by. The home's efficient propane-fired heating system provides cozy in-floor radiant heat in the basement and warm forced air throughout the main level. Enjoy a spacious 3-bay garage with a workbench and a drive-through bay for larger vehicles, trailers, or equipment. The property also features two driveways, a drilled well, Bell Fibre internet, and a solar panel contract generating over $4,300 annually at $0.80/kWh. Relax under the pergola or on the back deck by the water's edge, where you can kayak, canoe, or unwind and take in the beauty of lakeside living. (id:28880)
Royal LePage Proalliance Realty













