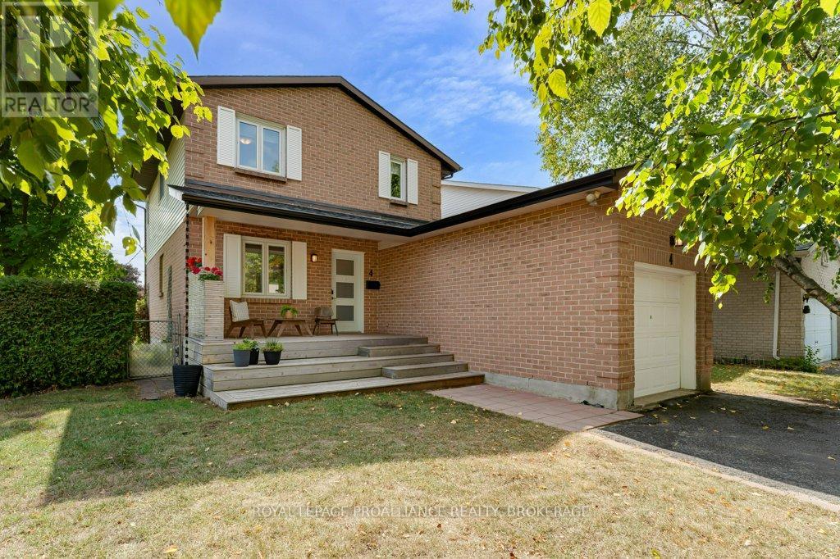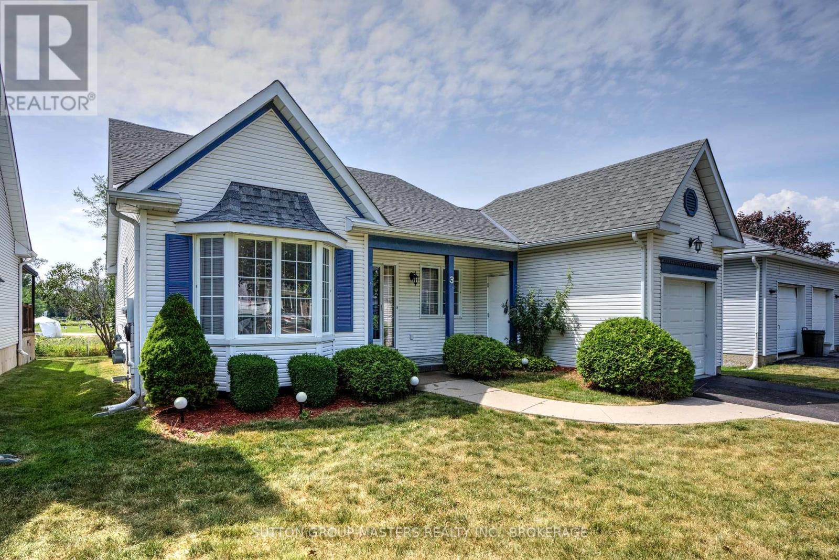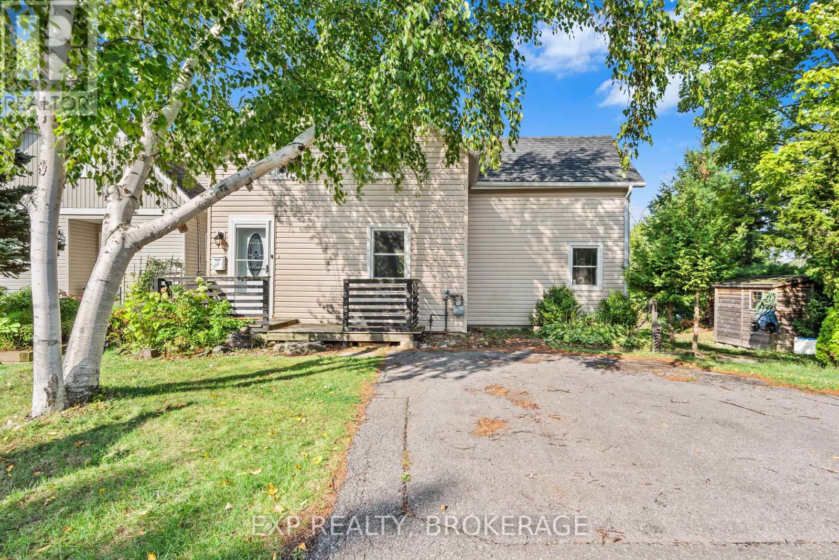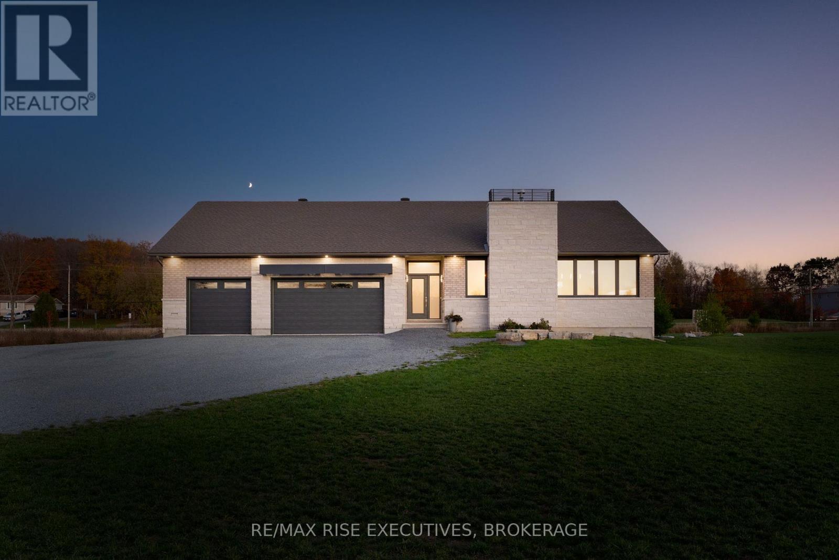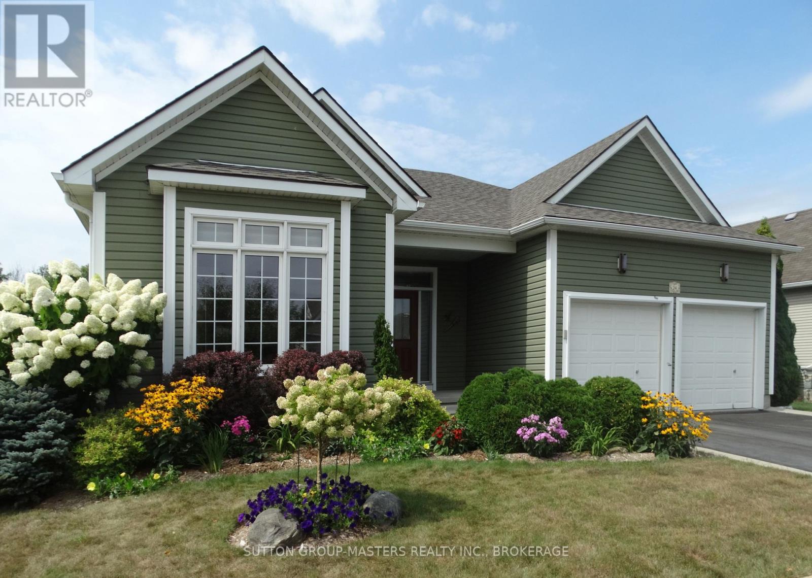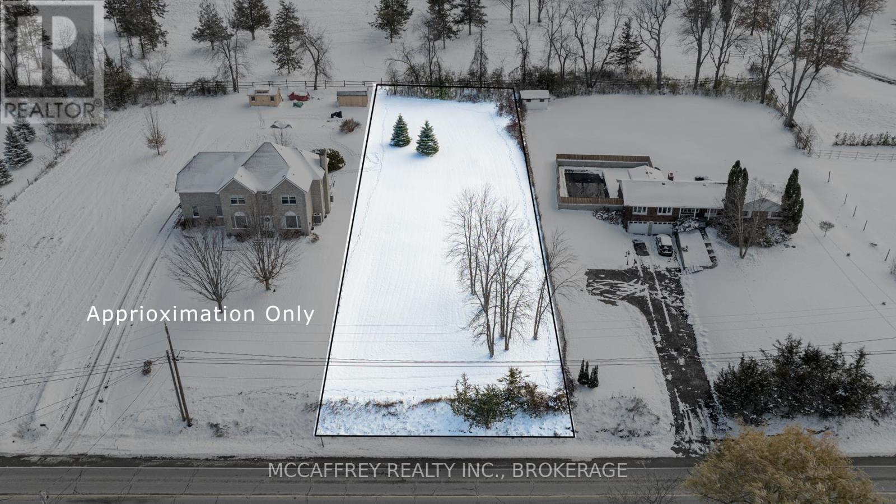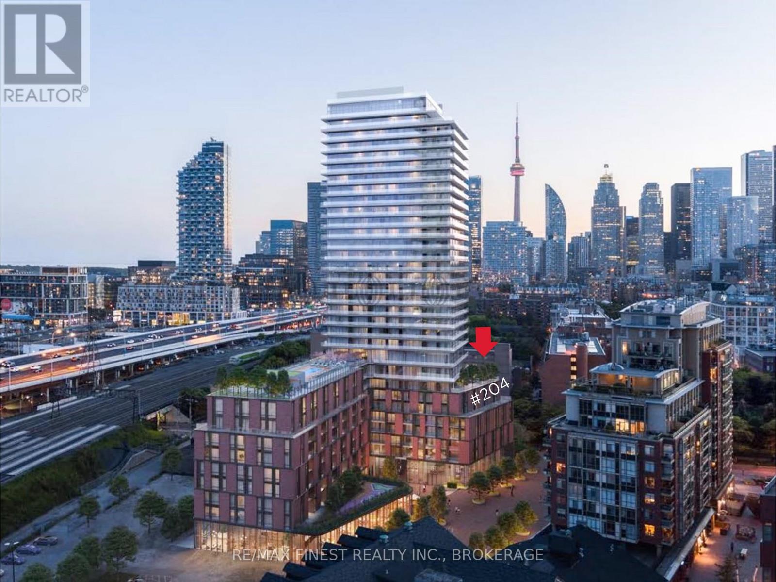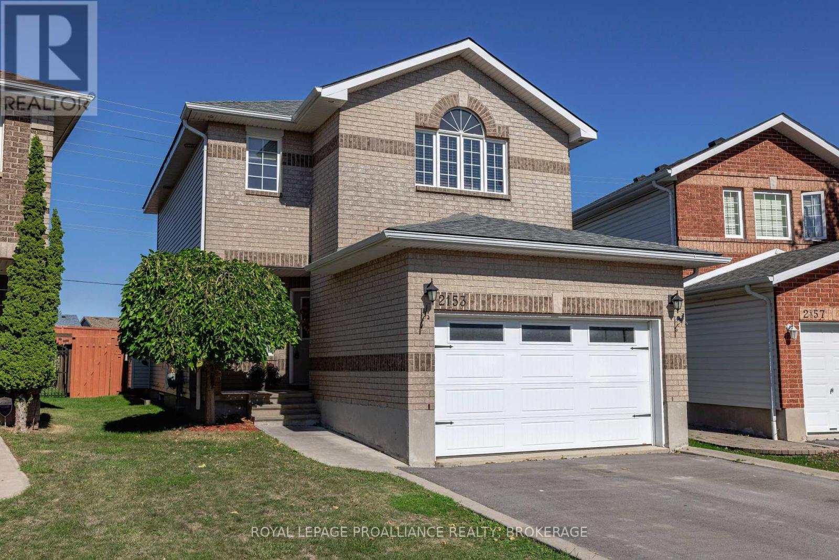4 Glenaire Mews
Kingston, Ontario
A cheerily updated 3 bedroom detached home in sought-after Strathcona Park! This home sits on a deep corner lot at the entrance of a quiet cul-de sac and offers a single garage with ample parking in the double wide drive. The covered porch leads to an open concept main level with a bright kitchen with an oversized island and 4 appliances included. This is a great area to gather for a meal, or relax in the sunny, south facing living room, overlooking the rear deck and patio. The large yard has a mature cedar hedge for privacy, lush perennial gardens and is partially fenced. The lower level is the perfect retreat - the rec room has a thoughtful built-in and the den is tucked away, perfect for a gym or office. Both the main and lower levels have handy powder rooms. On the upper level is a gracious primary with ensuite, and two additional bedrooms with their own four-piece bath. This home has everything you need, including forced air heat and AC, ample parking and a kitchen you'll be thrilled to cook in, not to mention that this established neighbourhood has many lovely parks very close by and is located in the center of the city, close to all amenities! (id:28880)
Royal LePage Proalliance Realty
83 Abbey Dawn Drive
Loyalist, Ontario
Welcome to 83 Abbey Dawn Drive, in Loyalist Lifestyle Community, Bath, ON. This1,456 sq. ft. bungalow backs onto the 16th fairway of the Loyalist Golf and Country Club and has been well maintained. Offering 2 bedrooms and 2.5 bathrooms, the home is filled with natural light. The kitchen and breakfast area lead into a spacious sunroom overlooking the course. A vaulted ceiling in the entryway and living room creates an airy feel and features a double-sided fireplace. The lower level features a large family room, multipurpose room currently used as a bedroom, and a recently updated bathroom with shower. A spacious laundry room with sink and two storage rooms complete the space. Designed with comfort in mind, the home is well-suited for those with mobility needs, featuring a walk-in bathtub and a recently installed stairlift. Ownership includes a community membership with year-round access to clubhouse facilities and discounted golf fees. Life in Loyalist is more than just a homeits a community. Residents enjoy a full-service marina, championship golf, tennis and pickleball clubs, scenic cycling and hiking trails, and a charming mix of local shops, cafés, and restaurants. Whether retiring in comfort, seeking community, or simply slowing down to enjoy life, the Village of Bath delivers. Village Lifestyle - More Than Just a Place to Live. (id:28880)
Sutton Group-Masters Realty Inc.
3 Abbey Dawn Drive
Loyalist, Ontario
Welcome to 3 Abbey Dawn Drive, ideally located just steps from the clubhouse and backing onto the 18th green in the sought-after Loyalist Lifestyle Community, nestled in the charming and historic Village of Bath. This meticulously maintained, bright bungalow offers comfortable main floor living with 2 spacious bedrooms, 2 full baths, a well-appointed kitchen with breakfast room, formal dining room, and a cozy living room with a gas fireplace and beautiful views of the golf course. The carpet-free main floor ensures easy maintenance and a modern feel. The fully finished lower level adds exceptional living space, including a large family room with a second gas fireplace, a third bedroom, office/den, laundry room, and ample storage space. Step outside to a private partially covered deck, accessible from both the kitchen and dining room, perfect for relaxing or entertaining while overlooking the golf course and rear yard yard. Located just 15 minutes west of Kingston, the Village of Bath is one of Eastern Ontario's fastest-growing communities. Residents enjoy a host of amenities including a marina, championship golf course, pickleball club, scenic cycling and hiking trails, and a variety of established local businesses. VILLAGE LIFESTYLE More Than Just a Place to Live. (id:28880)
Sutton Group-Masters Realty Inc.
590 Queen Street
Gananoque, Ontario
Welcome to 590 Queen Street, your riverfront retreat in the 1000 Islands. Discover peace and natural beauty at this charming property on the Gananoque River, right in the heart of the world-famous 1000 Islands. With breathtaking water views and direct river access, it's the perfect setting for kayaking, canoeing, or boating adventures. This home offers the best of both worlds: privacy and serenity along the water, while being only minutes from downtown Gananoque's shops, dining, and vibrant culture .Convenient highway access ensures you are never far from surrounding communities, making it an ideal year-round residence or weekend escape. Don't miss your opportunity to own this rare slice of paradise on the river. Schedule your private showing today. (id:28880)
Exp Realty
82 Queen Mary Road
Kingston, Ontario
Looking for a home that offers plenty of space for a large or blended family, or perhaps an investment property with excellent potential? This 5-bedroom, 2-bathroom side split is ideally located within walking distance of St. Lawrence College and Queens University Teachers College. The versatile layout provides room for everyone to enjoy their own space, while the bright living room with a bay window, hardwood floors, and an oversized back deck create a welcoming atmosphere. The fully fenced yard is perfect for outdoor living and entertaining. Recent updates (2022-2024) include modern flooring, new roof shingles on both the home and shed, a fully renovated bathroom, freshly painted upper level, new washer, dryer, built-in dishwasher, and a vented kitchen exhaust fan. Additional storage space is conveniently located behind the garage door where the original garage once was. Just minutes from Cataraqui Golf & Country Club, Lake Ontario, the Rideau Trail, and the Waterfront Pathway, this home offers both comfort and convenience in a sought-after location. (id:28880)
Solid Rock Realty Inc.
158 Summerside Drive
Frontenac, Ontario
Nestled just minutes north of Kingston, this luxurious estate-style home combines timeless craftsmanship with modern sophistication. Built on a solid ICF foundation and wrapped in a full masonry exterior, it stands as a true testament to elegant and enduring design. Step through premium doors into a grand foyer with soaring ceilings, where Gaylord hardwood floors flow throughout the home. The open-concept main level is anchored by a striking gas fireplace in the living room-creating warmth and ambiance that beautifully complement the home's architectural character. At the heart of the home, a gourmet kitchen worthy of a magazine spread features a waterfall island, custom cabinetry, and stainless steel appliances, including a full-sized fridge and stove. Upstairs, glass railings and hardwood staircases showcase the fine attention to detail, leading to a spa-inspired primary ensuite with a glass-enclosed shower-your private retreat at the end of the day. Outside, a covered rear deck overlooks the expansive backyard, offering a perfect setting for entertaining or quiet evenings outdoors. With a three-car driveway, premium construction, and the reassurance of a Tarion new-home warranty, this home blends style with long-term confidence.This is estate-style living at its finest-a statement residence that balances grand design, premium finishes, and lasting quality in a serene, highly desirable location. (id:28880)
RE/MAX Rise Executives
2281 Upper Flinton Road
Addington Highlands, Ontario
Set on a peaceful 1.7-acre lot, this 4-bedroom, 3-bath home offers the charm of country living and the opportunity to add your own finishing touches. If you've been looking for an affordable rural property with space to breathe and plenty of upside, this could be the one. Inside, you'll find a spacious main living area that's ideal for family time or quiet nights by the fire. The layout offers flexibility, with three bedrooms, three baths, and a convenient main-floor laundry. The lower level provides extra living space for guests or family, and the attached 2-car garage adds room for storage or hobbies. With an updated propane furnace and hot water heater, the essentials are in place; what remains is your vision. Whether you're a first-time buyer, a handy homeowner, or an investor looking for equity growth, this home could be an ideal fit. Escape to the country, roll up your sleeves, and make this home your own - the rewards will be worth it. (id:28880)
Exp Realty
24 Country Club Drive
Loyalist, Ontario
Meticulously maintained and thoughtfully updated, this spacious bungalow sits on a large, private lot backing onto green space, with golf course views and stunning northwest sunsets. Located in the desirable Loyalist Country Club Community in the charming Village of Bath, this home offers the perfect balance of comfort, style, and function.Inside, you'll find a bright, open-concept layout with vaulted ceilings, beautiful hardwood floors, and large windows that fill the home with natural light. The fully renovated kitchen features quartz countertops, new cabinetry, and a generous breakfast bar, ideal for both cooking and entertaining. The adjoining Great room is warm and inviting with a gas fireplace and views of the landscaped backyard. Step outside to the southwest-facing deck with hot tub perfect for relaxing and enjoying the sunset. A flexible room at the front of the home can serve as a dining room, den, or sitting room. The primary bedroom includes a bay window that overlooks the green space and a 3-piece en-suite. A second bedroom, 4-piece bath, and laundry with inside access to the double car garage complete the main floor.The recently fully finished lower level expands your living space with a large family room made warm and inviting by the gas fireplace, a generously sized third bedroom, full bath, games area, and two bonus rooms ideal for an office, gym, or hobby space as well as a storage utility room. Recent updates include: full kitchen remodel, stainless steel fridge (2025), washer (2024), furnace (2018), roof (2019), front door (2019), on demand Generac generator and water filtration reverse osmosis system. Central Vac.This home includes a Loyalist Country Club Membership (a $20,000 value). The local area features golf, tennis, pickle-ball, scenic trails, marina, shops, dining, and more, just 15 minutes from Kingston or short waterfront drive to the Ferry to access the beaches and wineries of Prince Edward County (id:28880)
Sutton Group-Masters Realty Inc.
Pt 1 Lt 23 Con 7 Palace Road
Greater Napanee, Ontario
Vacant residential building lot within town limits and potential to access to municipalservices with the added bonus of being located on the sought after Palace Road! Gorgeoushilltop property with almost a half an acre of cleared land. Located minutes from the 401, easycommuting toKingston or Belleville. Just a quick stroll from all downtown Greater Napanee amenitiesincluding the waterfront boardwalk, shops, restaurants, grocery, schools and so much more (id:28880)
Mccaffrey Realty Inc.
1430 Perradice Drive
Kingston, Ontario
Make Dreams Come True- Executive Subdivision, Prime Location, Discover timeless elegance , a pristine stone fully finished two-storey that defines sophistication and comfort. From the moment you enter, you're greeted by soaring ceilings, gleaming hardwood floors, and sun-filled spaces that radiate warmth and style. The main floor showcases a spacious formal dining room complemented by a bright built-in beverage area with custom cabinetry - the perfect spot for entertaining or unwinding with your favourite drink with family and friends. Flowing effortlessly from here is a private office, a stylish powder room, and an inviting living room anchored by a cozy fireplace - ideal for both relaxation and gatherings. At the heart of the home lies the high end custom chefs kitchen, boasting a large gleaming island, abundant pantry storage, double dishwashers and oven, and tranquil views of the beautifully landscaped backyard. It's a space where mornings begin with family breakfasts and evenings end with lively conversations. Ascend the graceful curved staircase to the upper level, where an elegant overlook leads to the palatial primary suite, complete with a luxurious 5-piece ensuite featuring his-and-hers sinks and a spa-inspired jacuzzi tub. Three additional spacious bedrooms - one enhanced with custom wainscoting - and a newly renovated 4-piecebathroom complete this level. The fully finished lower level expands your living space with a generous recreation room perfect for movie nights, an additional office, a bedroom and a full 3-piece bathroom. Set on a pristinely manicured 1.42-acre lot, this exceptional property offers breathtaking outdoor living - from a large stone patio ideal for gatherings amongst family and friends. Retaining walls, an in-ground irrigation system, a brick storage space and serene views of Colonel By Lake with walking trails just minutes away. Schedule your private viewing today and experience refined living at its finest. (id:28880)
RE/MAX Finest Realty Inc.
204 - 35 Parliament Street
Toronto, Ontario
Unmatched 365 Panoramic Views | Private 255 sq. ft. Terrace with BBQ & Playground | Goode by Graywood | Experience the best of outdoor and urban living in this brand new, sun-filled 2 bed / 2 bath corner suite at Goode Condos by Graywood. Step out onto your expansive 255 sq. ft. private terrace, complete with a built-in BBQ, perfect for entertaining or relaxing while taking in breathtaking 365 unobstructed views of the CN Tower, Lake Ontario, and Toronto's downtown skyline. Enjoy your own private backyard playground, offering a rare combination of comfort and lifestyle in the heart of the city. Inside, discover bright and spacious interiors with 9 ft ceilings and floor-to-ceiling windows that flood every room with natural light. Both bedrooms feature large windows and walkouts to the balcony, ensuring you can enjoy those spectacular views from every angle. The gourmet family-sized kitchen showcases quartz countertops and backsplash, high-end European built-in stainless steel appliances, and premium laminate flooring throughout. Window coverings will be installed for added convenience and privacy. Step outside into the historic cobblestone streets of the Distillery District, surrounded by boutique shops, award-winning restaurants, art galleries, and year-round cultural festivals. Walk to St. Lawrence Market, Corktown, or enjoy nearby lakeside trails-all just minutes away. With TTC streetcar service at your doorstep, easy access to Union Station, the DVP, and Gardiner Expressway, plus the future Ontario Line subway station under construction nearby, this suite offers unrivaled convenience and connectivity. (id:28880)
RE/MAX Finest Realty Inc.
2153 Swanfield Street
Kingston, Ontario
This exceptional two-storey residence offers the perfect balance of modern upgrades and timeless appeal. Built 19 years ago, the home has been meticulously maintained and thoughtfully updated, presenting as if it were brand new. Ideally situated in a mature neighborhood within a developing subdivision, it provides both established charm and convenient access to a wealth of amenities. Starbucks, Cineplex, and a wide variety of shopping and dining options are all within walking distance not to mention the new French school. The main floor features an open-concept design that seamlessly blends functionality and comfort. Highlights include an eat-in kitchen, a formal dining room, a spacious living room, and a welcoming family room enhanced by a gas fireplace. Expansive windows ensure an abundance of natural light throughout. On the upper level, three well-appointed bedrooms include a generous primary suite with a walk-in closet and a fully renovated ensuite. The spa-inspired ensuite showcases a tiled shower with glass doors, an elegant vanity, and ceramic flooring. The main bathroom has also been upgraded with ceramic tile and a modern vanity. The professionally finished lower level extends the living space with a recreation room, a four-piece bathroom, and a sizable fourth bedroom. Additional storage is available in both the basement and the double-car garage. Outdoors, a private backyard retreat offers a large deck and room to run, creating the perfect setting for relaxation or entertaining. Recent updates further enhance peace of mind: roof replacement (2020), kitchen renovation and new hardwood flooring (2021), and updated main floor tile (2025). This property presents a rare opportunity to acquire a move-in-ready home in a highly desirable location. (id:28880)
Royal LePage Proalliance Realty


