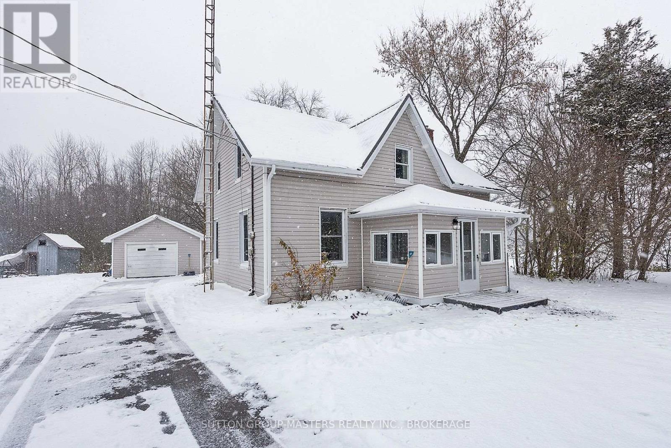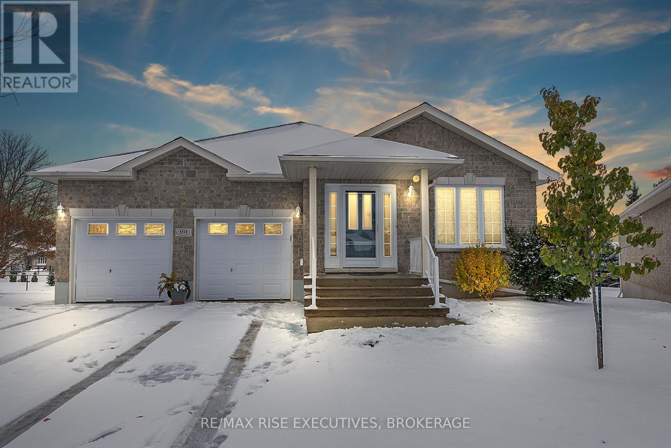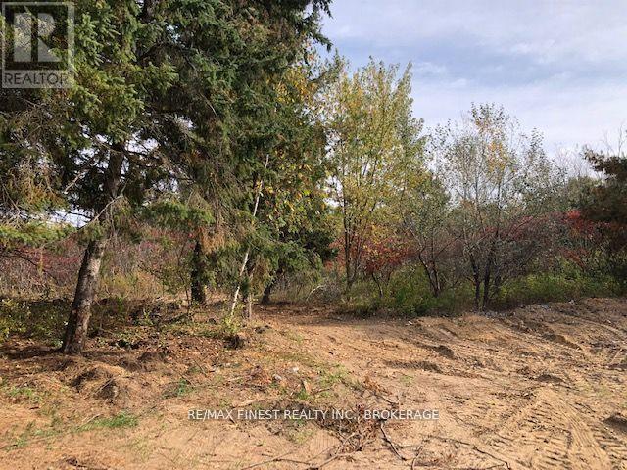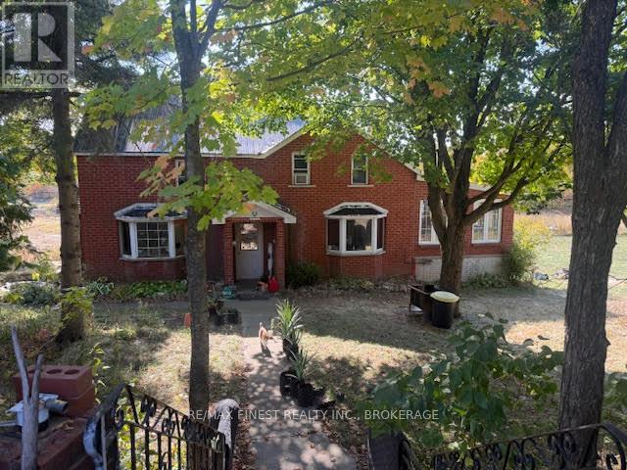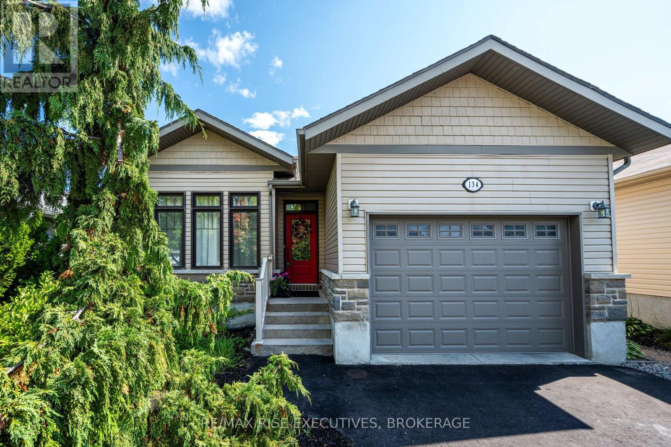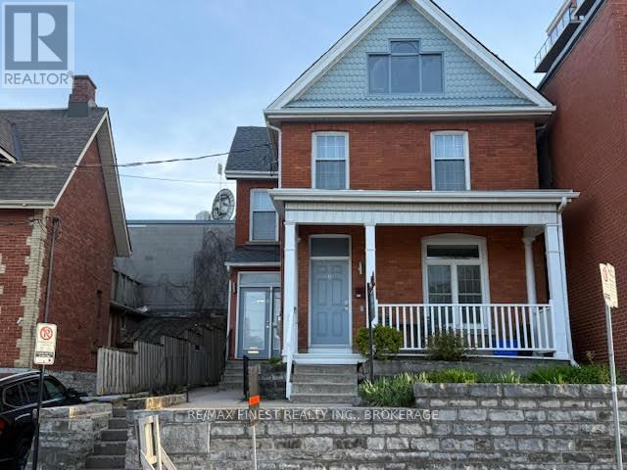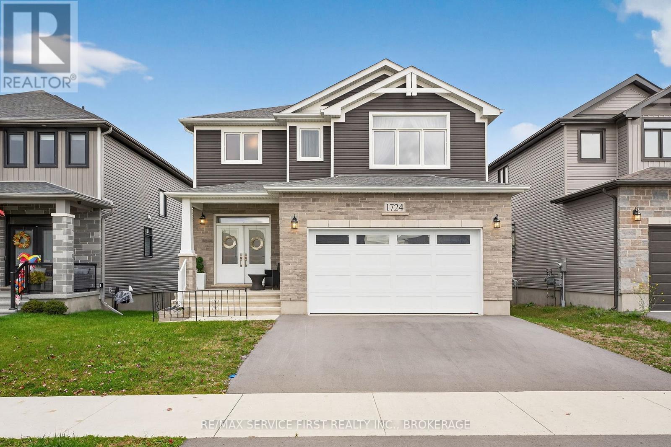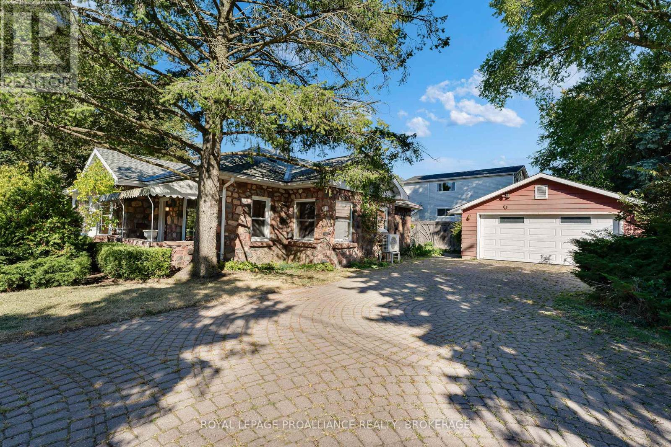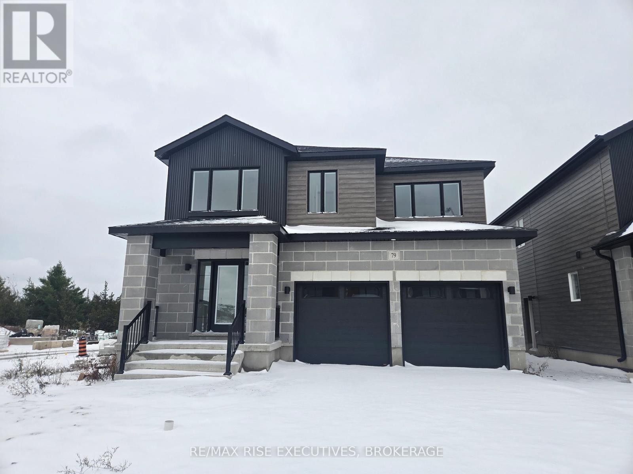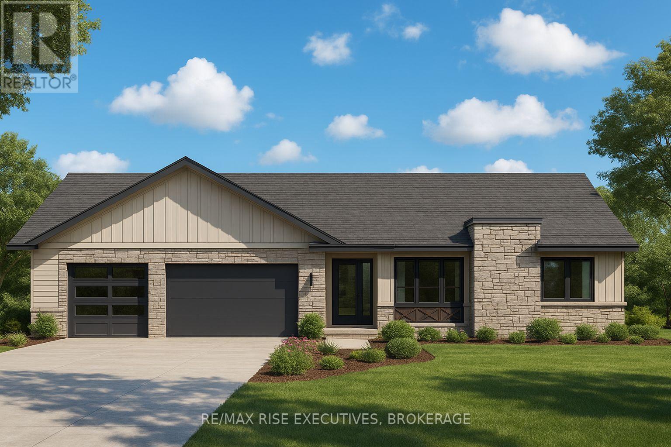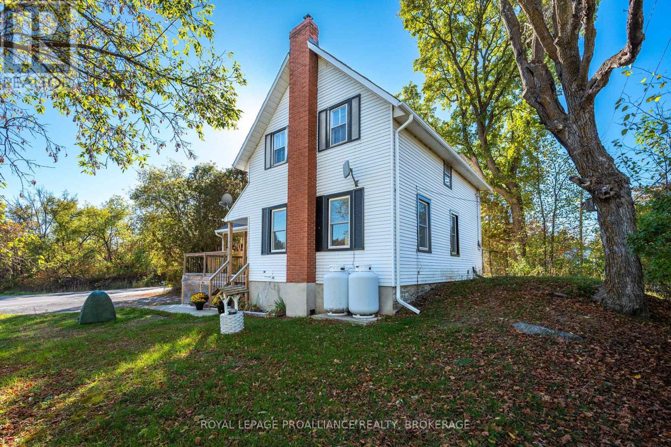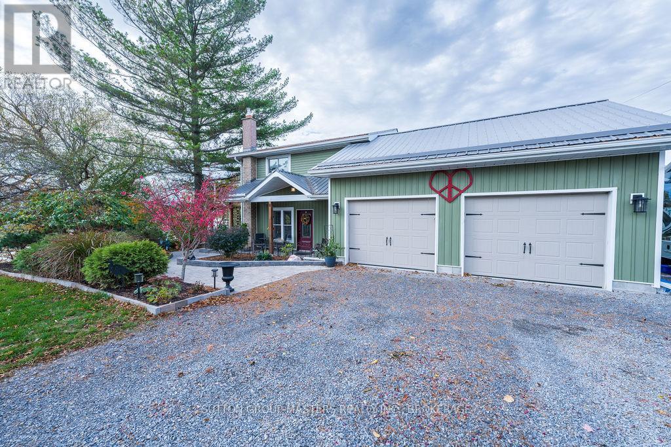3481 Wilton Road
Frontenac, Ontario
This peaceful rural setting of almost 2 acres is bordered by the tree line of a farm field to the north and backs onto forest to the rear with a pond which offers the tranquility of country life, with everything Kingston has to offer less than 20 minutes away. Just down the road is Harrowsmith and a public school. Built in 1875, this charming farmhouse blends rustic character with thoughtful modern updates for a comfortable country lifestyle. The outbuildings and essentials to country living are ready for you to enjoy including a detached garage, older barn, chicken coop, garden shed, raised garden beds, greenhouse, and even a roadside stand. Farm fields greet you from the front entrance. Step inside through the enclosed porch to a classic centre hall plan. The charm of the spacious country kitchen is in the exposed beams, high ceilings, painted wood walls and warmth from the pellet stove. Adjacent is a convenient bathroom with updated tub, toilet, sink, and vanity, as well as a main floor laundry room and a pantry. The living room features wide-plank pine floors, original tin ceiling, and french doors to a cozy den. Tucked in the back is a bright office space with a separate back entrance leading to a patio, paved drive, and detached garage. Upstairs, the landing offers a charming reading nook/office area. Large master plus two bedrooms have wide plank pine floors in keeping with its heritage, but don't let the old style concern you! This home is built to last and fortified with updates to ensure its efficiency - steel roof and eavestroughs(2025), new septic tank and plumbing (2025), field bed replaced approx.15 years ago, new hot water tank (2025), 100-amp breakers, propane furnace (2020), Well UV light, newer filter and pressure tank (2025), spray foam insulation in cellar and blown-in insulation in attic and walls. This is a home built to last exuding warmth and welcoming you for your next chapter. Flexible closing. (id:28880)
Sutton Group-Masters Realty Inc.
1171 Richwood Court
Kingston, Ontario
Presenting an exceptional, meticulously crafted elevated bungalow, ideally situated on a tranquil cul-de-sac within the esteemed Walnut Grove - Adult Lifestyle Community. This all-brick residence offers a refined living experience, spanning over 2,800 square feet across two levels. The home currently features four total bedrooms-two on the upper level and two on the professionally finished lower level-with the potential for a fifth. The spacious primary bedroom includes a walk-in closet and a four-piece ensuite bathroom. Notable amenities include a new Kohler generator, a 200 amp electrical panel, and all new appliances. Mechanical updates feature a new HE gas furnace (2020) and new central air conditioning (2023); the roof was replaced in 2018. The home also boasts elegant maple hardwood flooring, three full bathrooms, and convenient main floor laundry facilities. The professionally finished lower level is a true asset, featuring oversized, south-facing windows, a full bathroom, two guest bedrooms, a generously sized recreation room, and a separate study. The manicured pie-shaped lot offers a private backyard complete with a deck (storage below), awning, and underground irrigation. The property also includes a double garage with two doors. Residents of Walnut Grove benefit from private walking paths and exclusive access to a community clubhouse. This top-of-the-line bungalow, arguably situated on the best lot available in the community, ensures an uncompromising living experience for your golden years. (id:28880)
RE/MAX Rise Executives
1380 Westport Road
Frontenac, Ontario
IF YOU ARE LOOKING TO HAVE A PLACE IN THE COUNTRY WHERE YOU CAN GET AWAY FROM IT ALL AND YET BE LESS THAN 30 MINUTES TO THE 401 AT KINGSTON THAN THIS MIGHT BE THE PLACE FOR YOU. ON A PAVED ROAD BUT TOTALLY SECLUDED FROM EVERYONE, YES YOU CAN HAVE THE BEST OF BOTH WORLDS, CONVENIENCE AND COMFORT. THIS VERY PRIVATE SETTING IN THE WOODS HAS A NICE CLEARED LEVEL AREA AT THE TOP OF THE HILL. 8 WOODED ACRES READY FOR YOUR IDEAS. AN OLDER HOME WAS RECENTLY REMOVED AND THE WELL AND SEPTIC REMAIN. THE LOT HAS A SALVAGE ZONING TO GO ALONG WITH THE RESIDENTIAL ZONING BUT HAS NEVER BEEN LEGALLY USED FOR THIS PURPOSE. ACROSS FROM BEDFORD PARK PLAYGROUND AND TENNIS COURTS. PRIVACY ON A HILL SURROUNDED BY A MIXTURE OF FIR TREES, SOFTWOOD AND MAPLE. INTHE HEART OF COTTAGE COUNTRY , YOU CAN FIND YOURSELF PADDLING ON A DIFFERENT LAKE EVERY DAY OFTHE YEAR WITHIN A SHORT DRIVE FROM HOME. EXPLORE THE REAL WORLD. SEE IT TODAY. (id:28880)
RE/MAX Finest Realty Inc.
6182 Battersea Road
Frontenac, Ontario
CLASSIC BRICK FARM HOUSE SITTING QUIETLY BEHIND THE TREES SHELTERED FROM THE ROAD. LOCATED JUST PAST THE VILLAGE OF BATTERSEA AND ABOUT 20 MINUTES TO KINGSTON, YOU WILL LOVE THE SETTING OF THIS COUNTRY HOME ON 4 ACRES OF GENTLY ROLLING FARM LAND WITH TREES AND PASTURE IDEAL FOR A HOBBY FARM OR TO RAISE A FAMILY. CLOSE TO 2000 FT OF LIVING SPACE, INCLUDES 3 GOOD SIZED BEDROOMS UPSTAIRS AND A LARGE 4 PCE BATH. THIS HOME IS FILLED WITH LIGHT, FROM THE MULTI WINDOW ELEVATED MAIN FLOOR FAMILY ROOM WITH PATIO DOORS ONTO A LARGE COVERED DECK OVERLOOKING THE MEADOWS. A LARGE KITCHEN DINING ROOM COMBINATION WITH WOODSTOVE AND ANOTHER MAIN FLOOR FAMILY ROOM WITH FIREPLACE ADDS CHARM. A VERY PRACTICAL TWO PIECE BATH ON THE MAIN FLOOR AND A LARGE REAR SUNROOM WHICH ALSO ACCESSES THE CONCRETE BASED COVERED DECK THAT RUNS ON TWO SIDES OF THE HOME TO CAPTURE THE VIEWS AND THE MORNING SUN. A GREAT PLACE TO RAISE A FAMILY AND PLENTY OF ROOM FOR GARDENS, CHICKENS AND TO ENJOY THE COUNTRY LIFE . (id:28880)
RE/MAX Finest Realty Inc.
134 Islandview Drive
Loyalist, Ontario
Welcome to 134 Islandview Drive a beautifully finished Barr Homes raised-bungalow nestled on an executive street in the growing lakeside community of Amherstview. With over 2,000 square feet of beautifully finished living space, this 3+1 bedroom, 3 full bathroom home offers a seamless blend of modern comfort, thoughtful design, and functional elegance. From the moment you step inside, you'll notice the 9' and 11' ceilings that create a sense of space and light, complemented by an open-concept layout and high-end finishes throughout. The heart of the home is a well-appointed kitchen featuring stainless steel appliances, a central island perfect for casual dining and entertaining, and views that carry through to the inviting great room. Step outside onto the elevated balcony and enjoy peaceful, seasonal views of Lake Ontario the perfect backdrop for morning coffee or relaxing evenings. Downstairs, the walkout lower level expands your living space with a bright and spacious rec room, a fourth bedroom, a full bathroom, and direct access to an extensive lower deck ideal for gatherings, outdoor enjoyment, or the potential to create an in-law suite. Low-maintenance landscaping, fully fenced back yard, a 1.5-car garage, and a quiet, family-friendly street complete this move-in-ready gem. Whether you're looking to upsize, downsize, or simply enjoy the lifestyle of a growing lakeside community, 134 Islandview Drive offers the perfect place to plant roots. Just minutes to parks, schools, shopping, and the waters edge this is more than a home, it's a lifestyle. Come see it for yourself your next chapter starts here. (id:28880)
RE/MAX Rise Executives
166 Queen Street
Kingston, Ontario
DOWNTOWN LUXURY LIVING CAN BE YOURS, WITHIN WALKING DISTANCE OF ALL AMENITIES. THIS UNIQUE PROPERTY ALSO OFFERS THE ABILITY TO HAVE YOUR BUSINESS AND HOME IN THE SAME LOCATION WITH A GORGEOUS MAIN FLOOR OFFICE SET UP WITH 3 OFFICE SPACES, AND A RECEPTION AREA TOO WITH FRONT AND REAR EXIT. REAR EXIT LEADS TO AN AWESOME 700 SF PATIO AREA WITH LIMESTONE WALLS THAT MAY ALSO BE SUITABLE TO TURN THIS COMMERCIAL SPACE INTO A COFFEE SHOP WITH PATIO SPACE COMBINED. WITH LUXURY CONDOMINIUMS RIGHT NEXT DOOR AND 2 LARGE 23 STOREY LUXURY APARTMENT BUILDINGS WITH WATER VIEWS OF THE ST LAWRENCE RIVER CURRENTLY UNDER CONSTRUCTION, WITHIN EASY WALKING DISTANCE, A DEMAND FOR SMALL OFFICE SPACE OR OTHER USES WILL BE GREAT IN THIS FAST CHANGING NEIGHBOURHOOD WITH SHOPPING, WATERFRONT WALKWAYS AND MARINAS AND THEATRES ALL WITHIN A FEW STEPS. THE 2ND AND 3RD LEVEL OF THE HOME IS CURRENTLY A REGISTERED AIR BNB WITH THE CITY OF KINGSTON AND BRINGS IN A STEADY INCOME WITH POTENTIAL RENT OF $200-$300 PER DAY WITH SEASONAL INCREASES, AND COULD POSSIBLY BE SOLD TURN KEY. THIS AREA HAS CATHEDRAL CEILINGS, A LOVELY KITCHEN AREA AND TWO FULL BATHROOMS WITH A MASSIVE 3RD FLOOR PRIMARY BEDROOM AREA. THE LOWER LEVEL COULD EASILY BE LEASED TO QUEENS STUDENTS OR PROFESSIONALS WITH ITS OWN SEPERATE ENTRANCE, AND IS SET UP AS A VERY FUNKY ONE BEDROOM APARTMENT. THE PROPERTY DOES NOT INCLUDE PARKING BUT THERE ARE PARKING LOTS AND STREET PARKING EVERYWHERE WITH THE FURTHER POSSIBILITY OF INDOOR RENTAL SPACES IN THE NEWLY FINISHED NEIGHBOURING CONDOS OR SOON TO BE FINISHED LUXURY APARTMENTS JUST A BLOCK AWAY. MAKE A TRIP TO THIS DOWNTOWN CITY LOCATION AS PART OF YOUR EXPLORATION OF WHERE TO LIVE AND WORK IN THE CITY. THE PERFECT HOME FOR THE ENTREPRENEUR WHO CAN PUT THEIR CREATIVITY TO WORK IN ONE OF THE FASTEST GROWING CITIES IN CANADA. POTENTIAL INCOME MAIN FLOOR OFFICE SPACE WITH PATIO $24,000. POTENTIAL INCOME 2ND AND 3ND FLOOR LUXURY LICENSED AIRBNB $30,000 PLUS POTENTIAL INCOME LOWER LEVEL $18,000 (id:28880)
RE/MAX Finest Realty Inc.
1724 Monica Drive
Kingston, Ontario
This stunning 2-year-old, 2,470 sq. ft. RAVEN IV model by Greene Homes features a spacious 4-bedroom layout with an open-concept main floor design. The modern kitchen showcases a large center island with quartz countertops, ideal for both entertaining and everyday living. The primary suite offers a luxurious 5-piece ensuite and a generous walk-in closet. With luxury vinyl flooring throughout the main level and numerous high-end finishes, this home perfectly reflects Greene Homes' renowned craftsmanship. Additional highlights include central air, a paved driveway, upgraded exterior finishes, and a newly built deck, perfect for relaxing or entertaining outdoors. (id:28880)
RE/MAX Service First Realty Inc.
235 Park Street
Kingston, Ontario
Discover this opportunity to own a classic stone home set on a spacious double lot in the heart of downtown Kingston. Surrounded by mature perennial gardens, this property offers a peaceful retreat while being just steps from shops, restaurants, and waterfront amenities. The home itself requires work and vision, presenting an excellent opportunity for renovation, restoration, or redevelopment. With its character, location, and generous size, this property holds significant investment potential for those looking to create something truly special. (id:28880)
Royal LePage Proalliance Realty
79 Creighton Drive
Loyalist, Ontario
Rent this beautiful 3-bedroom, 2.5-bath home built by Golden Falcon Homes in the sought-after Golden Haven community. Offering approximately 1900 sq. ft. of bright, modern living space, this home features beautiful flooring, kitchen with granite counters, and a spacious open-concept family room. The primary bedroom includes two closets and a private ensuite, with two additional bedrooms and a contemporary main bath completing the upper level. Enjoy added convenience with an attached garage, covered porch, and a separate entrance to the unfinished basement. Ideally located just minutes from schools, parks, Highway 401, and Kingston amenities, this home combines comfort, quality, and convenience in one perfect home. (id:28880)
RE/MAX Rise Executives
180 Summerside Drive
Frontenac, Ontario
A custom-built all-brick bungalow by Matias Custom Homes, set on a picturesque 1.6-acre estate lot in Willowbrook Estates. Designed with modern living in mind, this three-bedroom, two-bath residence features an open-concept layout with 9-foot ceilings, a spacious kitchen with an island, and a bright dining area that flows into a cozy great room with a fireplace. Generous windows throughout fill the home with natural light, creating a warm and inviting atmosphere. The expansive primary suite includes a large walk-in closet and a private ensuite, while two additional bedrooms provide space for family, guests, or a home office. The lower level offers a partially finished area with a rough-in for a future bathroom, ideal for additional living space or recreation. Built on a steel-reinforced ICF foundation, this home reflects the quality and craftsmanship synonymous with Matias Homes. An oversized double garage adds both convenience and extra storage. Just a short drive from Kingston, this property offers the perfect balance of privacy, space, and refined country living. (id:28880)
RE/MAX Rise Executives
4376 Bellrock Road
Frontenac, Ontario
Welcome to 4376 Bellrock Road, a charming, updated, century home abutting the beautiful K&P Trail, just moments to the village of Verona and a 20 minute drive to the 401. This 1,500 square foot, two-storey, detached home would be a great option for first time home buyers or folks just looking for a peaceful country retreat. As soon as you walk up to the newer front porch (2021) you can't help but notice the modern updates and move-in ready comfort that this home has to offer. Stepping into the front foyer, you're graced with high ceilings, ample natural light from the newer windows (2021-2023) and an easy, traditional floor plan featuring a large kitchen with breakfast bar, dining room for those large holiday gatherings and living room with wood burning fireplace; the perfect place to watch the game and spend time with your family and friends. For your convenience, a newer 2-piece bathroom has recently been installed on the main level (2023). As well as a newer furnace (2020), hot water tank (2024) and water treatment system (2024). Heading upstairs, 4 well-appointed bedrooms, large hallway space and 1 updated 4-piece bathroom work seamlessly for a young family. The large backyard is fully fenced and currently home to an above ground swimming pool, shed and lots of space for both work and play. Don't let this true beauty pass you by! 4376 Bellrock is a clean, well-loved home, now ready for its next homeowners, book your showing today. (id:28880)
Royal LePage Proalliance Realty
772 Stephentown Lane
Kingston, Ontario
Nestled along the peaceful shores of Colonel By Lake, this enchanting 2-bedroom + den, 2-bathroom home blends rustic charm with modern elegance. Set on approximately 0.43 acres with 123 feet of waterfrontage, this property offers a serene retreat just minutes from town amenities-only an 8-minute drive away. Step inside and be greeted by the warmth of wide-plank pine floors, a cozy propane fireplace, and an open-concept kitchen designed for entertaining, featuring a large island and stunning water views through expansive windows. The natural light and panoramic views of the bay create an inviting, relaxed atmosphere throughout. Upstairs, the spacious primary suite spans the entire half-storey, offering a private sanctuary with a walk-in closet, ensuite bathroom, a generous sitting area, and sliding glass doors onto your private balcony- perfect for quiet mornings or unwinding after a long day. Outside, enjoy the tranquil waterfront lifestyle with plenty of space to relax, entertain, or launch a kayak from your shoreline. The attached double garage adds convenience, while the property's rustic-meets-modern design provides timeless appeal. With only 24 homes in this exclusive lakeside enclave, opportunities like this are rare. Whether you're a couple seeking a peaceful retreat or a small family looking for a place that feels worlds away yet close to everything - this Colonel By Lake gem is ready to welcome you home. (id:28880)
Sutton Group-Masters Realty Inc.


