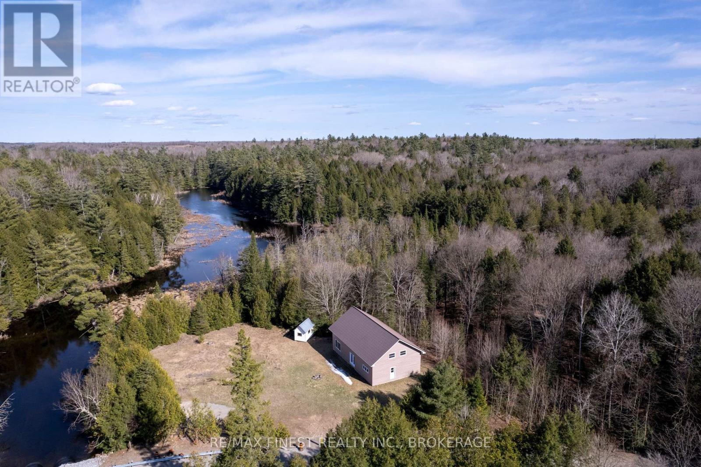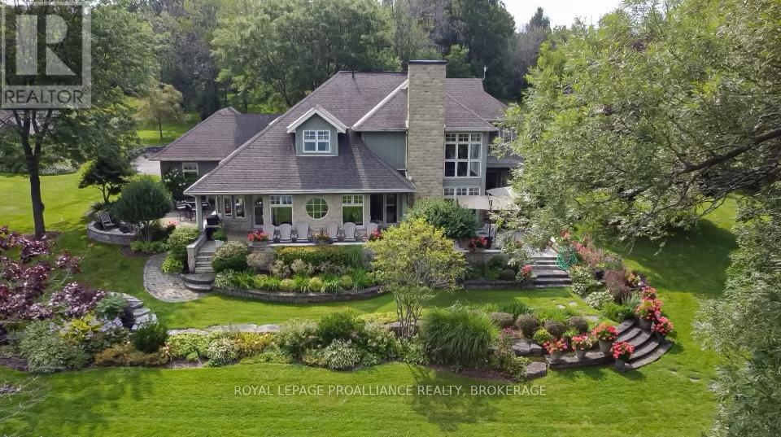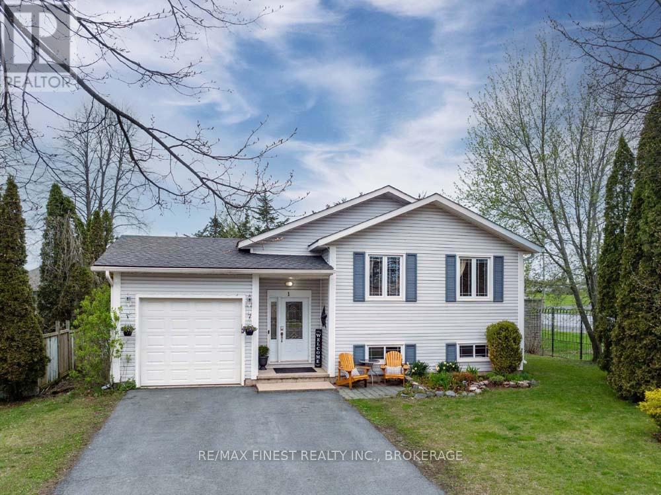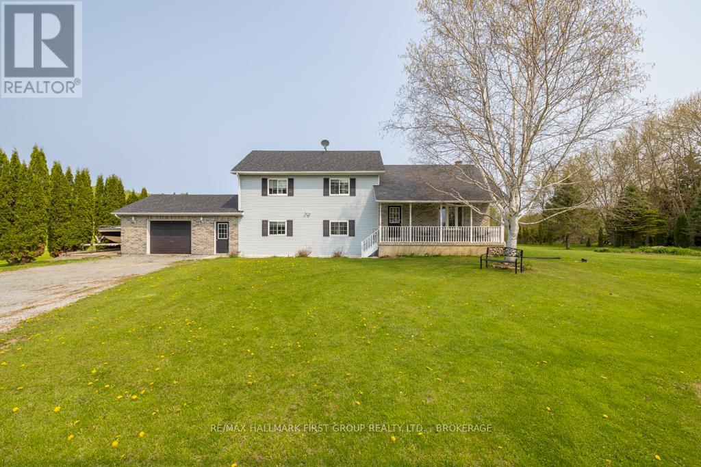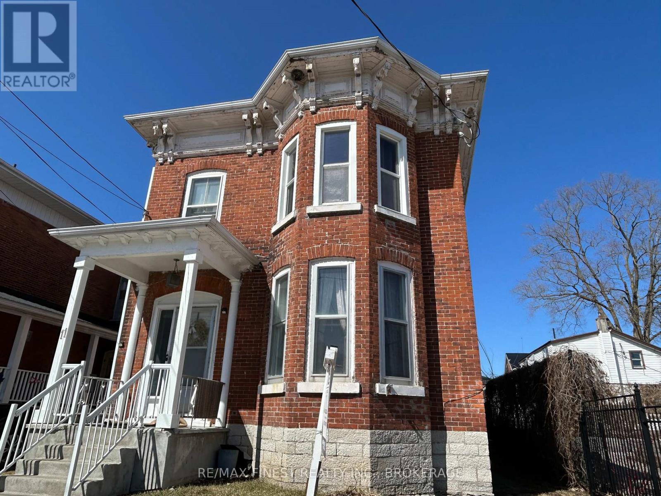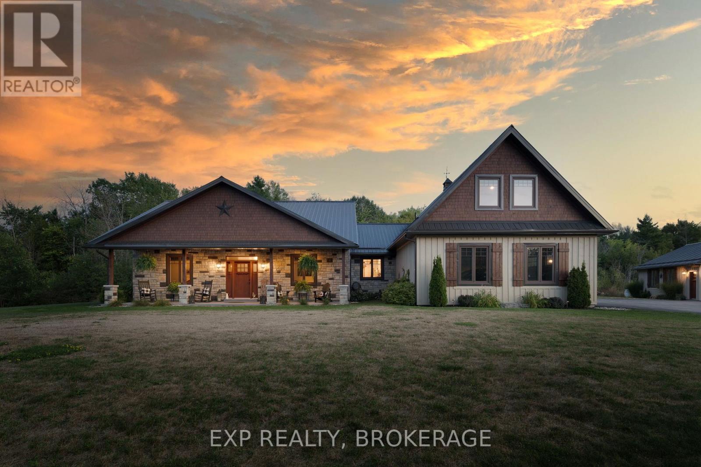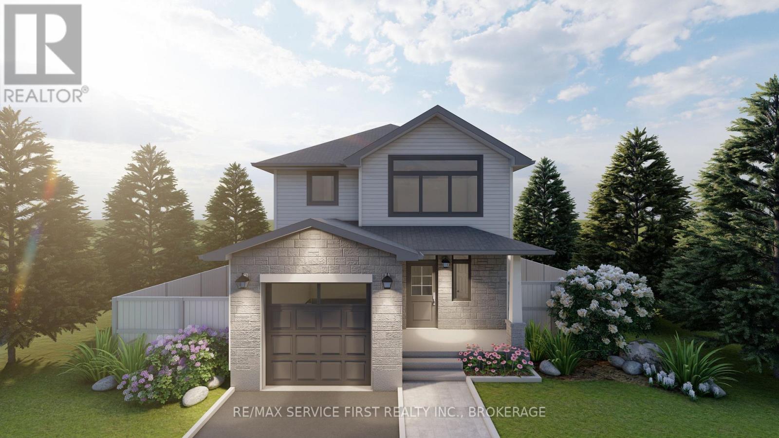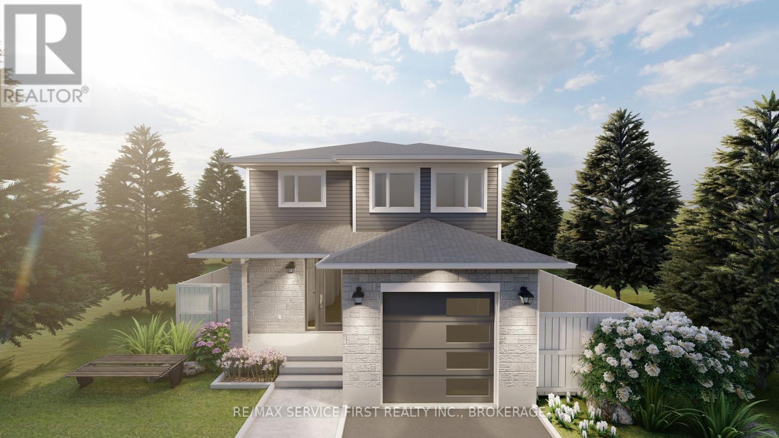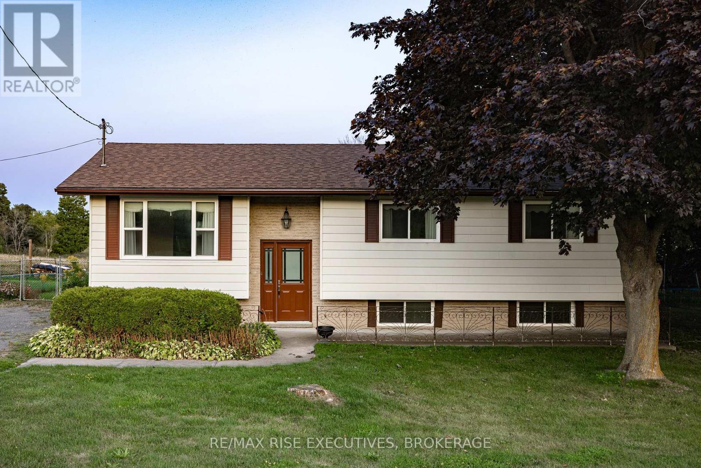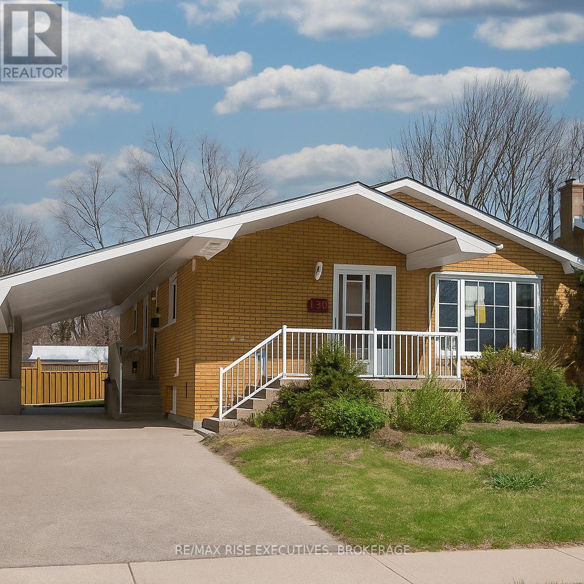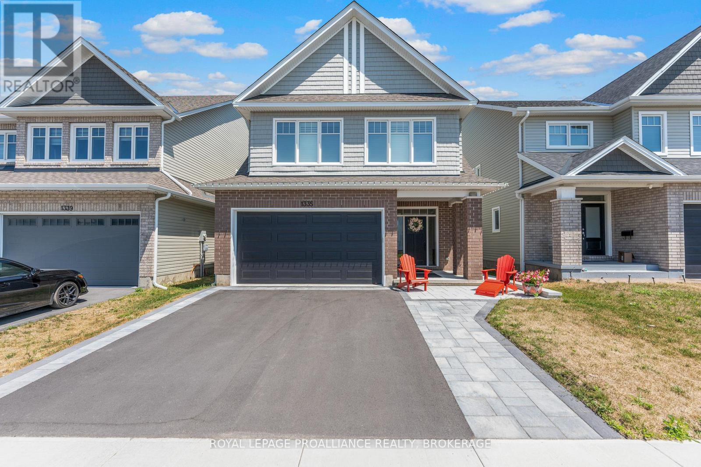1975 North Road
Frontenac, Ontario
Create Your Perfect Retreat on almost 3 Acres with River Access! An incredible opportunity awaits to finish and personalize your dream property, nestled on almost 3 acres of beautiful land with direct access to the river. Whether you envision a private getaway, a peaceful retirement retreat, or a nature lovers paradise, this property offers the perfect starting point. Off the grid, the exterior work is well underway, featuring a sturdy structure with vinyl siding, windows installed, a durable metal roof, and a fully framed interior. With a spacious open floor plan and a lofted area already in place, you have the freedom to complete the interior to match your own unique style and needs. Located in the famed Land of 10,000 Lakes, this property is ideal for those who love the outdoors. Abundant wildlife, serene natural surroundings, and endless recreational opportunities make this a rare find for those seeking peace, privacy, and adventure. Don't miss this chance to bring your vision to life in a truly special setting! (id:28880)
RE/MAX Finest Realty Inc.
96 & 88 Spithead Road
Frontenac Islands, Ontario
Welcome to 96 & 88 Spithead Road your private waterfront escape featuring two stunning properties. The main Garofalo-built home offers 3 beds, 2.5 baths, soaring two-storey windows with sunset views, a chefs kitchen, and a luxurious main-floor primary suite. Outside, enjoy a wraparound stone terrace, firepit, gardens, and a concrete dock. Just steps away, the charming 2-bed cottage (with A/C, water, and its own dock) is perfect for guests, a studio, or a cozy Bunkie retreat. Two dwellings, endless possibilities. (id:28880)
Royal LePage Proalliance Realty
1 Heritage Drive
Loyalist, Ontario
Nestled in a highly desirable neighbourhood in the historic Bath area, this elevated bungalow seamlessly blends modern elegance with family-friendly comfort. Offering a blend of modern style and family-friendly function, this 3+1 bedroom, 2 full bathroom home is designed for both comfort and entertaining. The main level features an open concept layout with lovely hardwood floors in the living and dining area and a contemporary kitchen with loads of cupboard space. A large skylight floods the front Foyer with natural light, creating a warm and inviting atmosphere. The spacious primary bedroom includes a walk-in closet, and access to the beautifully finished bathroom. Downstairs, enjoy an oversized lower level perfect for gatherings with a cozy gas fireplace, stylish bar, games area, and a generous den ideal for a home office or guest space. Step outside to a fully fenced, extra-large backyard, perfect for kids, pets, or hosting summer BBQs. With 1203 sq ft of living space (plus the finished lower level), this home is ideally located near local amenities and just steps from two scenic parks with beaches. A modern, move-in ready gem in a community rich in charm, this is the one you've been waiting for! (id:28880)
RE/MAX Finest Realty Inc.
2202 Sands Road
Frontenac, Ontario
Where Country Charm Meets Family Comfort!This beautifully maintained side-split home sits on a private, park-like 1-acre lot and offers the perfect blend of space, style, and functionality. With over 2,000 sq ft of finished living space, this 3-bedroom, 2-bathroom home is ideal for growing families or those seeking a peaceful retreat just minutes from amenities.Step into the bright and inviting main floor, featuring a spacious living room, a large country kitchen, and dining area with walkout to a large deck and above-ground pool perfect for summer entertaining. Upstairs, youll find three generously sized bedrooms and a 4-piece bath complete with a relaxing whirlpool jet tub.The main level offers great in-law suite potential with its large flex room, 3-piece bath, laundry/utility room, and convenient inside access to the garage. Downstairs, the fully finished basement features a cozy rec room with a new electric fireplace the ideal spot for movie nights or family gatherings.Outdoors, enjoy the beautifully landscaped yard with ample space for all your toys and outdoor activities. Kids and pets will love the wide-open space, and the insulated playhouse with hydro adds a special touch of fun and imagination.Located just minutes from top South Frontenac lakes, a public school, and only 2.5 km to the fire station, this home combines country serenity with everyday convenience. Don't miss your chance to own this incredible family property book your private showing today! (id:28880)
RE/MAX Hallmark First Group Realty Ltd.
West - 11 Bridge Street
Greater Napanee, Ontario
Welcome to 11 Bridge Street West in downtown Napanee, Ontario! This triplex offers great rental rates and is an incredible investment opportunity! Full of character and charm, this red brick Victorian offers three spacious units. Unit #1 is a 2 bedroom unit (upper level) and has had recent updates including floors, paint, updated bathroom as well as kitchen updates (2020).Unit #2 is a 1 bedroom unit located on the main level with access to the basement. Unit #3 is a1 bedroom unit located at back of building and is on two levels. All units offer an income producing opportunity for investors or those looking to live in one unit while renting out the others. Situated in a prime location, this property is within walking distance to shops, restaurants, parks, and all essential amenities. The classic architecture, high ceilings, and bright, airy interiors create a warm and inviting atmosphere that tenants will love. Whether you are expanding your portfolio or searching for a home with great built-in rental income, this triplex is a must see. Don't miss out on this rare opportunity and schedule a private viewing today! (id:28880)
RE/MAX Finest Realty Inc.
2334 Empey Road
Loyalist, Ontario
Welcome to 2334 Empey Rd, your dream oasis in Yarker! This stunning, beautifully landscaped, 5 year old custom-built home offers 2,588 sq ft of finished living space on a slab-on-grade foundation, set on 12.2 private acres situated at the end of a quiet dead-end road. As you enter through the solar-powered gates, you're instantly welcomed into the sense of privacy and retreat this property provides. The backyard is a summer paradise, featuring a 16x32 kidney-shaped saltwater heated fibreglass pool surrounded by stamped concrete and wrought iron fencing, complete with a water fountain/pond, two covered porches, and a pool shed perfect for entertaining or relaxing in style. Inside, you'll find engineered hardwood and porcelain flooring throughout, with 9 foot ceilings that rise to 10 feet in the living room, where a propane fireplace adds warmth and ambiance. The spacious kitchen is a chefs dream, boasting granite countertops, a unique copper sink, a walk-in pantry, and ample counter space. The primary suite offers a large bathroom with 2 walk-in closets, while a bonus 585 sq ft loft above the heated garage, complete with a 3 piece bathroom and electric fireplace, provides ideal extra living space, a guest suite, or an additional bedroom. Built with efficiency and durability in mind, this home includes an ICF foundation with spray-foam insulation, 20 inches of blown-in attic insulation, in-floor radiant heating on the main level, a separate forced-air furnace with central air, and a propane boiler. A 200-amp electrical service with a full backup generator ensures you'll never be without power. This property also features a detached, 2 car garage with its own electrical panel. Located just 20 minutes from Kingston, 15 minutes from Napanee, and with easy access to the 401 just 10 minutes away, this custom home combines luxury, comfort, and convenience in a serene, private setting. Come fall in love with this dream retreat before its too late! (id:28880)
Exp Realty
1326 Turnbull Way
Kingston, Ontario
Welcome to the "Bluebird" model by Greene Homes, nestled in the desirable Creekside Valley Subdivision, a vibrant community surrounded by parks, a walking trail, and friendly neighbours. This thoughtfully designed 1620 sq ft home offers economical, stylish, and functional living for todays modern lifestyle. Step inside to a bright open-concept main floor where the kitchen, dining, and living areas blend seamlessly perfect for entertaining or family life. The kitchen features a center island, ideal for meal prep or casual dining. Upstairs, you will find three spacious bedrooms, including a primary suite with a walk-in closet and a luxurious 5-piece ensuite. Convenient second-floor laundry adds everyday ease. The lower level features a separate entrance and a secondary suite rough-in, offering endless possibilities for multi-generational living, income potential, or a private space for guests. Whether you're starting out, upgrading, or investing in flexible living options, this home checks all the boxes. (id:28880)
RE/MAX Service First Realty Inc.
RE/MAX Finest Realty Inc.
1330 Turnbull Way
Kingston, Ontario
Welcome to the "Myna" Model by Greene Homes in sought-after Creekside Valley! Featuring a striking modern exterior, this thoughtfully designed 3-bedroom, 3-bathroom home offers the perfect blend of affordability, comfort, and style. The open-concept main floor is ideal for everyday living and entertaining, with a spacious kitchen, dining and living area, convenient main floor laundry, and a stylish 2-piece bath. Upstairs, the primary suite is a true retreat with a generous walk-in closet and a 5-piece ensuite. The lower level includes a separate entrance and is roughed-in for a legal secondary suite an excellent opportunity for multi-generational living or future rental income. Located in a vibrant community with parks, walking trail, and friendly neighbours, this home is a must-see! (id:28880)
RE/MAX Service First Realty Inc.
RE/MAX Finest Realty Inc.
2212 Battersea Road
Kingston, Ontario
Charming Elevated Bungalow in Glenburnie Move-In Ready! Welcome to 2212 Battersea Road, ideally located just five minutes north of Highway 401 and only a short stroll from Glenburnie Public School. Set on the peaceful east side of the road, this home offers serene views of a fully fenced backyard and rolling farmers fields beyond a perfect blend of comfort and country charm. This well-maintained elevated bungalow features three spacious bedrooms on the main level and a thoughtfully designed layout ideal for family living. The kitchen opens directly onto a generous 13' x 30' elevated deck, perfect for entertaining or enjoying your morning coffee while taking in the view. Inside, the home boasts strip hardwood flooring, tile, and plush carpeting, all in excellent condition. The kitchen has been tastefully updated in recent years with modern cabinetry and countertops, offering both functionality and style. The fully finished lower level includes a cozy family room with a hearth and chimney ready for a woodstove (currently outfitted with an electric unit)plus a versatile den that could easily be converted into a fourth bedroom. A convenient 3-piece bathroom completes the lower level, making it ideal for guests or in-law potential. Recent updates include a newer roof (2023), hot water tank (2024), furnace, windows, ensuring peace of mind for years to come. This is a rare opportunity to own a beautifully cared-for home in a desirable rural setting close to city amenities but nestled in nature. Don't miss your chance to view it! (id:28880)
RE/MAX Rise Executives
2 - 130 Weller Avenue
Kingston, Ontario
Welcome to this sweet 2 bedroom apartment in a stunning house! Freshly renovated and featuring new flooring, paint, and lighting. The stunning kitchen has quartz countertops, marble tile backsplash, and stainless steel appliances. Spacious open living area makes the apartment feel bright and roomy. Utilities are only 125 flat/ month. 1 parking space. Not furnished. Pet friendly! (id:28880)
RE/MAX Rise Executives
40 Elm Street
Gananoque, Ontario
Welcome to 40 Elm St in beautiful Gananoque where you will find this beautifully renovated 3-bedroom, 2-bathroom home that perfectly blends modern design with everyday comfort. Boasting a dream kitchen with contemporary finishes, large Island, sleek cabinetry, and top-of-the-line appliances, this open-concept layout is ideal for entertaining and relaxed living. Step into the spacious, enclosed porch a perfect spot for morning coffee or relaxing evenings and continue out to your own private backyard oasis. The inground pool offers resort-style living right at home, all within a fully fenced, private setting. With every detail thoughtfully updated, this home is truly move-in ready. Whether you're starting fresh or looking to downsize without compromise, this property offers affordable luxury in a home you'll love for years to come. Home is located in the west end of Town and only a short 20-minute drive to Kingston. Don't miss out schedule your showing today! (id:28880)
Bickerton Brokers Real Estate Limited
1335 Grayson Drive
Kingston, Ontario
Welcome to this exceptional, nearly new Tamarack-built home just one year old and still covered under Tarion warranty for added peace of mind. Offering 4+1 bedrooms and 3+1 bathrooms, this beautifully designed home features an open-concept layout with a fully upgraded kitchen that flows seamlessly into the main living spaces, making it ideal for entertaining and everyday living. The main floor includes a dedicated office or den, perfect for working from home. Tastefully decorated and loaded with premium upgrades, this home is move-in ready. The finished basement adds valuable living space, while the fully landscaped yard transforms the backyard into a true oasis, complete with an in-ground pool perfect for summer enjoyment. Situated close to excellent schools, parks, and all the amenities Kingston has to offer, this home effortlessly combines luxury, functionality, and convenience. (id:28880)
Royal LePage Proalliance Realty


