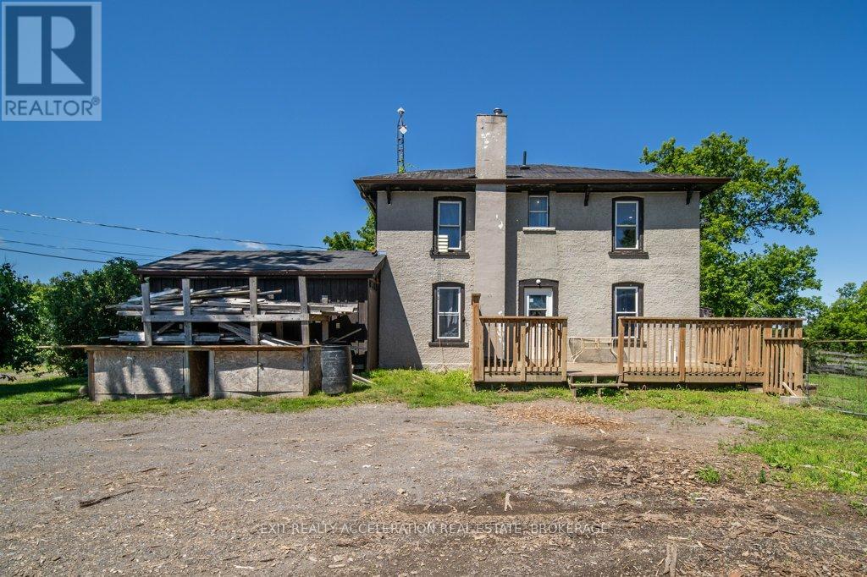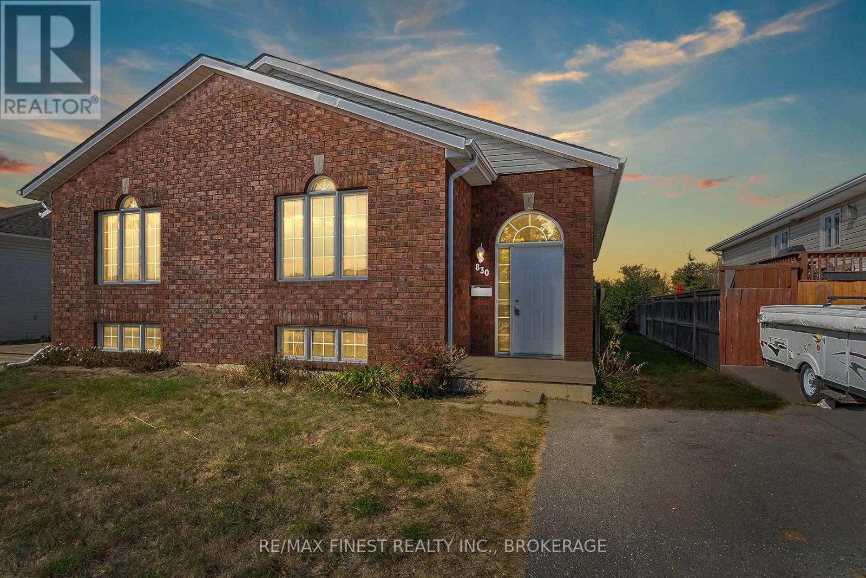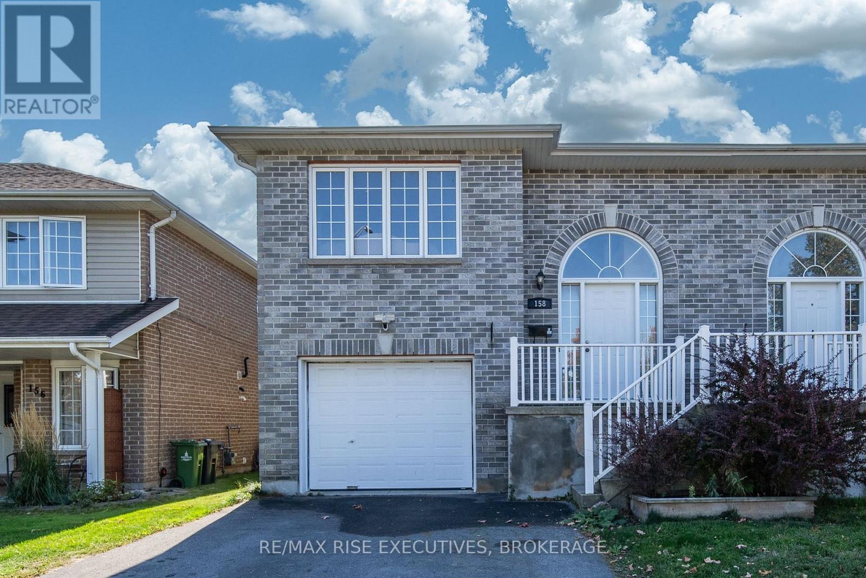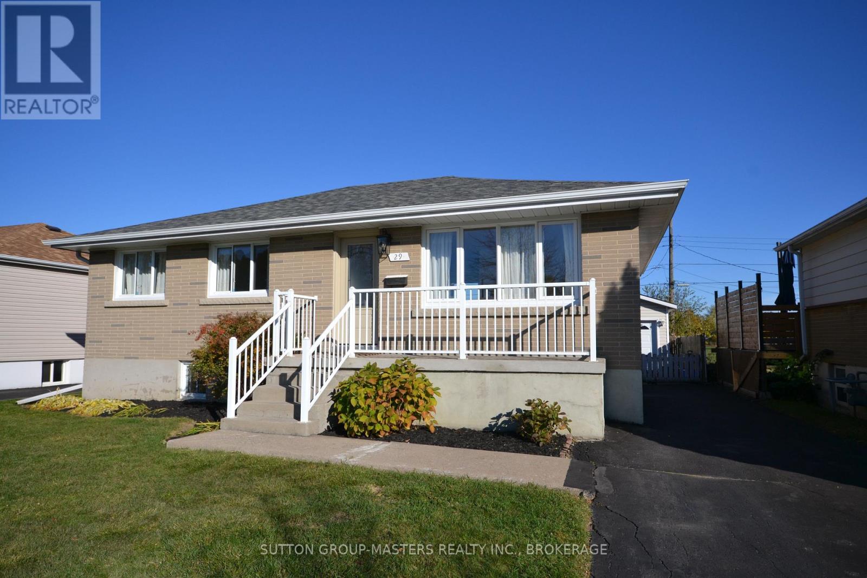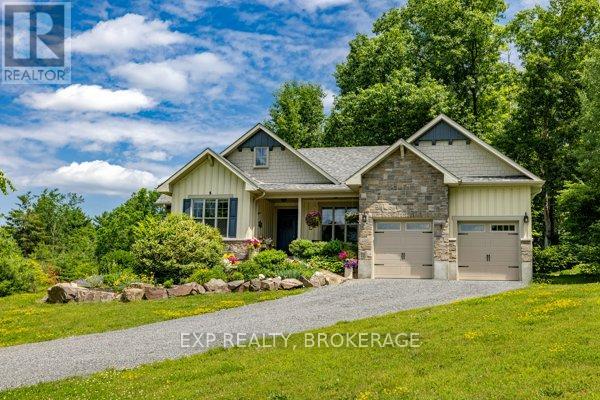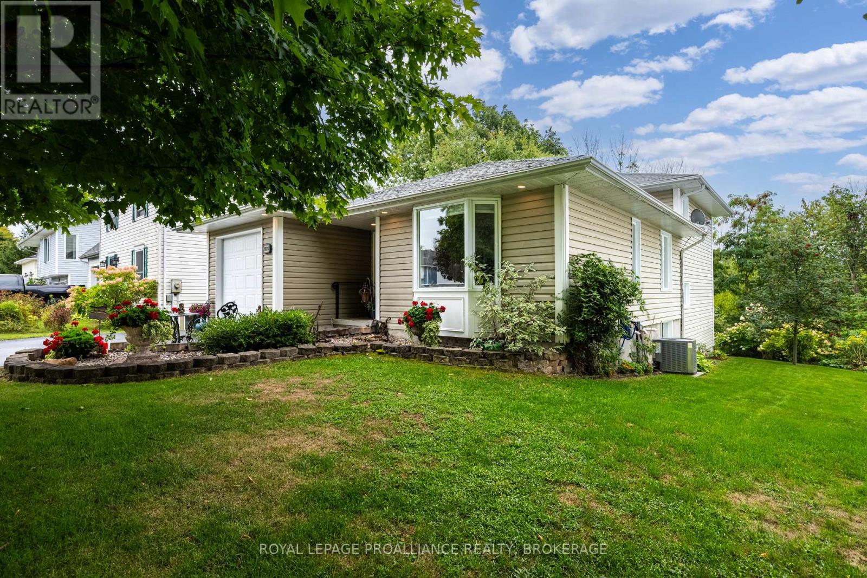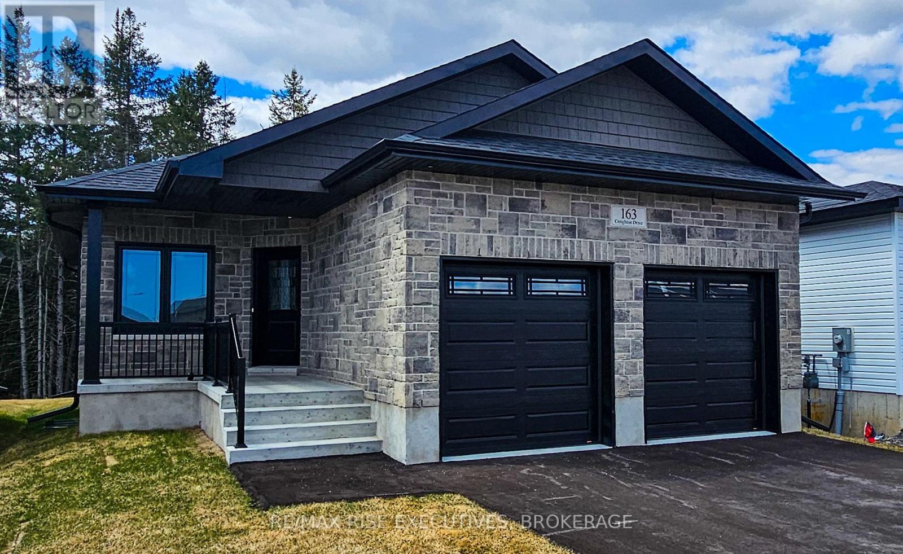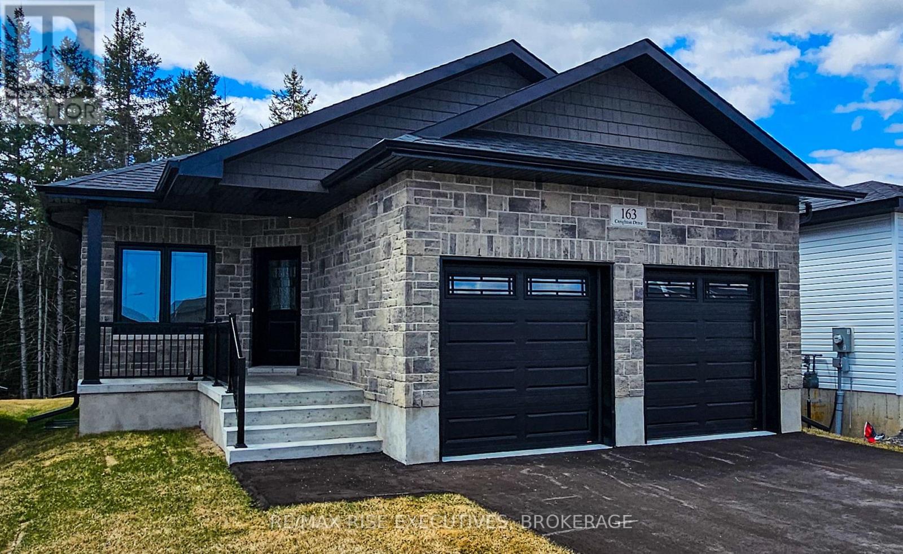71 Goodyear Road
Greater Napanee, Ontario
Here is an excellent opportunity to lease a 10-acre property offering both space and flexibility for a variety of commercial uses. Whether you need room for trucking operations, equipment storage, outdoor inventory display, or a laydown yard, this parcel provides ample open area to support your business. The property also includes several structures, such as a residence, office space, and a workshop, giving you the option to operate directly on site. Positioned just minutes from Highway 401 on a well-traveled road, this location benefits from strong visibility and easy access for transports or clientele. With ongoing growth and development in the surrounding area, this M1 Industrial-zoned site is well-situated for businesses looking to establish, expand, or optimize their operations. (id:28880)
Exit Realty Acceleration Real Estate
830 Peachwood Street
Kingston, Ontario
This 3-bedroom semi-detached bungalow offers an excellent opportunity for investors, first-time buyers, or downsizers! The main floor features an eat-in kitchen, dining room, living room with updated flooring, and a 4-piece bath. The lower level is partially finished with a spacious utility room and a rough-in for a future bathroom. Situated in a great neighbourhood close to schools, parks, shopping, and many other amenities don't miss your chance to call this your new home! (id:28880)
RE/MAX Finest Realty Inc.
158 Briceland Street
Kingston, Ontario
158 Briceland Street is a well-maintained, elevated semi-detached bungalow that offers bright, move-in-ready living with a functional layout. The main level boasts a modern open-concept living, dining, and kitchen area with a breakfast bar, stainless steel appliances, a spacious pantry, and stylish laminate flooring. At the rear of the home, you'll find the primary bedroom with a walk-in closet and a three-piece ensuite, along with two additional bedrooms and a full bathroom. The lower level provides excellent in-law suite potential, featuring a finished rec room with oversized windows, a patio door walkout to the backyard deck, interior garage access, laundry and utility rooms, generous storage, and a rough-in for a future bathroom. Ideally located across from the park, near downtown Kingston, Highway 401, and CFB Kingston, this home is also steps from Kingston Transit routes, making it easy to get anywhere in the city. An ideal choice for families, professionals, or investors - schedule your viewing today! (id:28880)
RE/MAX Rise Executives
4071 Colebrook Road
South Frontenac, Ontario
Conveniently located just 15 minutes north of Kingston, this 3-bedroom bungalow has much to offer for a new family. Sitting on just under an acre of property, you will have plenty of elbow room. The home features updated thermal windows on the main floor, durable laminate flooring, and updated kitchen cabinetry, making it bright and inviting. The lower level is finished with a large rec room and a full bathroom. Top it off with a large double-wide paved driveway, a double-car carport, and 2 storage sheds are included. It's a great opportunity, call for your personal viewing today! Quick closing is available. (id:28880)
Sutton Group-Masters Realty Inc.
29 Brant Avenue
Kingston, Ontario
29 Brant Avenue Kingston features an 1100 SF bungalow with oversized garage backing onto Max Jackson Memorial Park in Kingscourt. This home is within walking distance to numerous amenities, Memorial Centre with the farmers market, dog park, water park, and events venue, shopping, soccer fields, playgrounds, restaurants, community garden, the new Kingston Secondary School, Molly Brant Elementary School and so much more. Recently painted throughout with new flooring in lower level and updated lighting. Just move in and enjoy 3 bedrooms up, hardwood floors, spacious living, dining and kitchen open concept, tile in wet areas, and glorious bright morning sunlight and evening sunsets streaming through the large windows. The lower level has a separate side entrance for both up and down, allowing it to be an easy in-law suite with partially finished kitchen, living area, bedroom with walk-in closet and sliding wood doors, cold room storage, full bath, plenty of additional storage in lower level and laundry space accessible for both up and down. The fully fenced back yard hosts an oversized garage, garden, entertaining patio and access to the park. Recent updates include Hi Efficiency natural gas furnace (2023), Central Air (2025), paint throughout (2025), front door (2025), lighting (2025), Lower level flooring and bedroom reno (2025) (id:28880)
Sutton Group-Masters Realty Inc.
215 Victoria Avenue
Gananoque, Ontario
Cute, cozy, and completely move-in ready - this 2-bedroom plus den, 1-bath bungalow with detached garage and a fenced yard is full of charm, comfort and convenience. Fully renovated just three years ago, it blends modern updates with classic warmth. Inside, you'll find a bright and inviting layout with hardwood and porcelain flooring. The kitchen and living areas flow easily together, creating a relaxed space that feels instantly like home. Second bedroom has garden doors that open directly onto a private rear deck, a perfect place for your morning coffee or quiet evenings under the stars. Enjoy peace of mind with thoughtful updates that make everyday living easy - new furnace (2024), select new windows, refreshed basement flooring, landscaping and a brand-new front deck designed for enjoying sunset views. Step outside into your large, fully fenced yard, backing onto a park - ideal for kids, pets, or just a bit of extra privacy. End your day around a portable fire pit (Fire Department-approved), or perfect star-lit nights with friends and family. The detached garage provides secure parking or a great workshop space, while a separate entrance adds flexibility for guests and hobbies. The location couldn't be better - walking distance to schools, shops, trails, and both the Gananoque and St. Lawrence River. Don't wait - charming homes like this don't last long! (id:28880)
Exp Realty
13 - 1071 Cranberry Cove Lane
Frontenac, Ontario
Welcome to this custom-built bungalow set on 4.52 private acres in the desirable Cranberry Cove Estates. With views of Cranberry Lake, your own pond, and a wooded backdrop, this home offers peace, privacy, and space to enjoy every season. The main level features 3 bedrooms, including a beautiful primary suite with walk-in closet and a 5-piece ensuite with soaker tub and glass shower. Tall ceilings, 8' doorways and large windows bring in natural light throughout. The great room and dining area are accented by 10 coffered ceilings, crown molding, wide-plank hickory hardwood, and a gas fireplace with stone surround. At the heart of the home, the chefs kitchen is both functional and high-end quartz countertops, shaker cabinets, tiled backsplash, and a massive 8' island with prep sink. Premium appliances include a 36 gas cooktop, double wall ovens, wine fridge, French-door refrigerator, micro drawer, and two dishwashers. Two car garage with entrance through the mud room. Downstairs, the fully finished basement nearly doubles your living space with 2 additional bedrooms, a full bathroom, a family room, games area, dry bar, home gym, and plenty of storage. Step outside and enjoy the surroundings: a covered front porch with lake views and rock gardens, and a large covered back deck overlooking your own pond and the forest. There's even a fire pit area perfect for relaxing to the sound of frogs at dusk. With over 3,400 sq. ft. of finished living space, custom finishes throughout, and only 35 minutes to Kingston, this is the rare rural retreat that truly has it all. (id:28880)
Exp Realty
605 Arthur Street
Gananoque, Ontario
Welcome to this beautifully maintained 3-bedroom backsplit bungalow, set in a quiet and peaceful neighbourhood surrounded by nature. Tucked away in a private setting with walking trails nearby, this home offers a lifestyle of both comfort and tranquility. Inside, you'll be pleasantly surprised the home is far more spacious than it first appears. The bright main floor features a living room filled with natural light, an inviting dining area perfect for gatherings, and a custom kitchen with abundant cabinetry, beautiful hardwood floors, and under-valance lighting. Upstairs, the primary bedroom with half bath is accompanied by two additional generously sized bedrooms and a full 4-piece bathroom.The lower levels provide incredible flexibility, including a separate very large living space with an additional half bath, a laundry room, walk down another flight of steps to a massive unfinished area with high ceilings, a workshop space, utility area, and rough-in for another bathroom ideal for customizing to your needs, perfect for a gym, studio, workshop or play area the options are endless with this bonus unfinished space.Step outside to your private backyard retreat, complete with a large deck overlooking a wooded area. Peaceful, private, and full of potential, this home is a hidden gem you wont want to miss. (id:28880)
Royal LePage Proalliance Realty
173 Creighton Drive
Loyalist, Ontario
Amberlane Homes proudly presents The Oakwood, a thoughtfully crafted 1,200 sq. ft. elevated bungalow that has quickly become one of our most sought-after designs. Blending value and style, this home offers an affordable solution to today's rising costs without compromising on quality or comfort. Step inside to find three main-floor bedrooms and an open-concept kitchen, dining, and living area designed for easy entertaining and everyday living. The double-car garage with inside entry adds convenience, while the full, unfinished basement opens the door to future possibilities-whether you're planning for one or two extra bedrooms, a four-piece bath, or a spacious recreation room. Priced at $649,000, this model includes an array of premium finishes: a beautifully coordinated exterior with upgraded accents and a modern garage door, a designer kitchen featuring extended-height cabinets with glass inserts, quartz countertops, and an undermount sink. Enjoy 9-foot ceilings, upgraded lighting with pot lights, and refined touches such as enhanced trim, passage doors, and hardware throughout. The primary suite features a private ensuite and walk-in closet, offering a perfect retreat at day's end. The lower level is ready for your personal touch, complete with floor-to-ceiling insulation and vapor barrier, electrical outlets, enlarged basement windows for legal bedrooms. Outside, you'll appreciate the paved driveway and fully sodded lot, ready to enjoy from day one. Nestled in Babcock Mills, a growing community in Odessa, this home is ideally located just 10 minutes west of Kingston with quick access to Highway 401. Built by Amberlane Homes, a trusted fourth-generation local builder, every home is backed by the Tarion New Home Warranty Program, ensuring quality and peace of mind. Special Offer: If closed in 2025, the builder will include an appliance package. (id:28880)
RE/MAX Rise Executives
171 Creighton Drive
Loyalist, Ontario
Amberlane Homes proudly presents The Oakwood, a thoughtfully crafted 1,200 sq. ft. elevated bungalow that has quickly become one of our most sought-after designs. Blending value and style, this home offers an affordable solution to today's rising costs without compromising on quality or comfort. Step inside to find three main-floor bedrooms and an open-concept kitchen, dining, and living area designed for easy entertaining and everyday living. The double-car garage with inside entry adds convenience, while the full, unfinished basement opens the door to future possibilities-whether you're planning for one or two extra bedrooms, a four-piece bath, or a spacious recreation room. Priced at $649,900, this model includes an array of premium finishes: a beautifully coordinated exterior with upgraded accents and a modern garage door, a designer kitchen featuring extended-height cabinets with glass inserts, quartz countertops, and an undermount sink. Enjoy 9-foot ceilings, upgraded lighting with pot lights, and refined touches such as enhanced trim, passage doors, and hardware throughout. The primary suite features a private ensuite and walk-in closet, offering a perfect retreat at day's end. The lower level is ready for your personal touch, complete with floor-to-ceiling insulation and vapor barrier, electrical outlets, enlarged basement windows for legal bedrooms. Outside, you'll appreciate the paved driveway and fully sodded lot, ready to enjoy from day one. Nestled in Babcock Mills, a growing community in Odessa, this home is ideally located just 10 minutes west of Kingston with quick access to Highway 401. Built by Amberlane Homes, a trusted fourth-generation local builder, every home is backed by the Tarion New Home Warranty Program, ensuring quality and peace of mind. Special Offer: If closed in 2025, the builder will include an appliance package. (id:28880)
RE/MAX Rise Executives
80 Hickory Street
Gananoque, Ontario
Welcome to 80 Hickory Street, Gananoque! This bright and inviting three-bedroom, one-and-a-half-bath family home offers incredible value in one of Gananoque's most walkable neighbourhoods. The spacious main floor features a cheerful kitchen with patio doors that open to a large fenced-in backyard complete with an above-ground pool, perfect for summer fun and entertaining. With plenty of parking, a functional layout, and generous outdoor space, this home makes an ideal starter property or family-friendly retreat. Enjoy the convenience of being just steps from parks, schools, downtown shops, and all the amenities this vibrant riverfront community has to offer. (id:28880)
Royal LePage Proalliance Realty
369 William Street N
Gananoque, Ontario
369 William Street North Gananoque. This stylish and in exceptionally well-maintained three-bedroom, one-and-a-half-bath townhouse condo with a finished basement is truly turnkey. Located in a family friendly neighbourhood and directly across from a primary school and within walking distance to shops, parks, and Gananoque's vibrant downtown, it's the perfect blend of convenience and comfort. Enjoy a maintenance-free lifestyle - no need to worry about mowing the lawn or shoveling snow, as exterior care is included in the condo fees. Recent upgrades include an efficient heat pump with mini-split AC systems on each floor, ensuring year-round comfort while keeping utility costs low. Even your water bill is covered in the condo fees, adding incredible value. With three spacious bedrooms, a finished lower level for extra living space, the cutest back patio fully fenced and modern updates throughout, this is a move-in ready home you'll be proud to call your own. (id:28880)
Royal LePage Proalliance Realty


