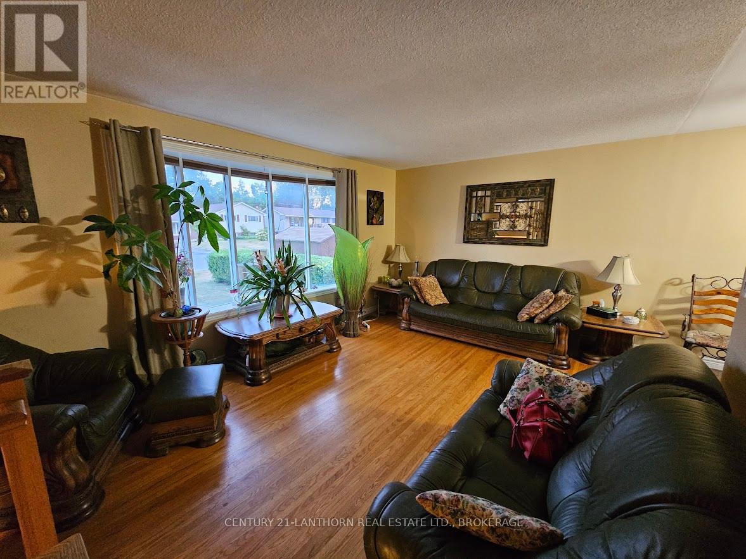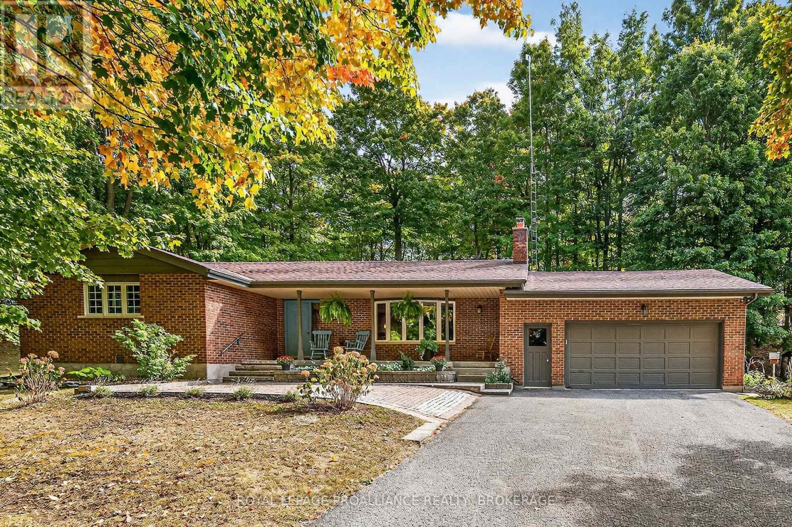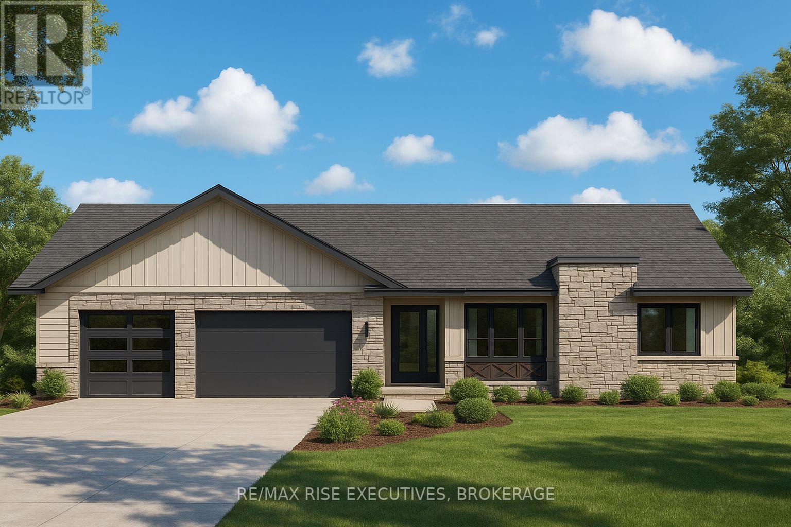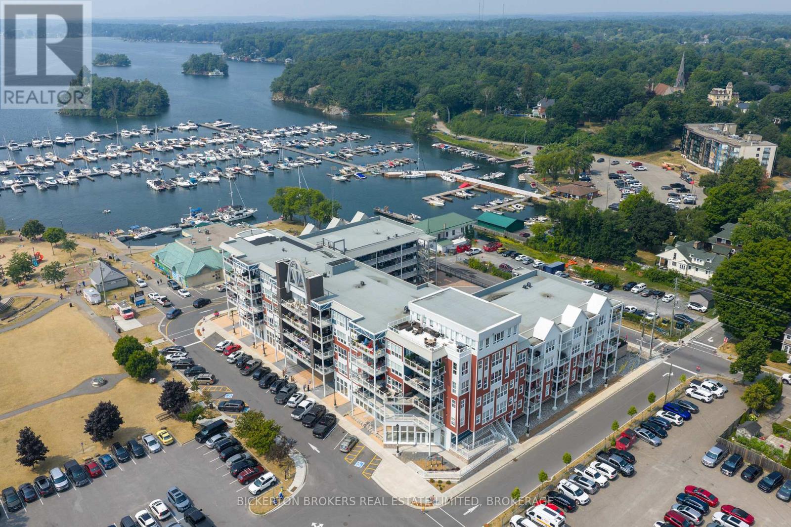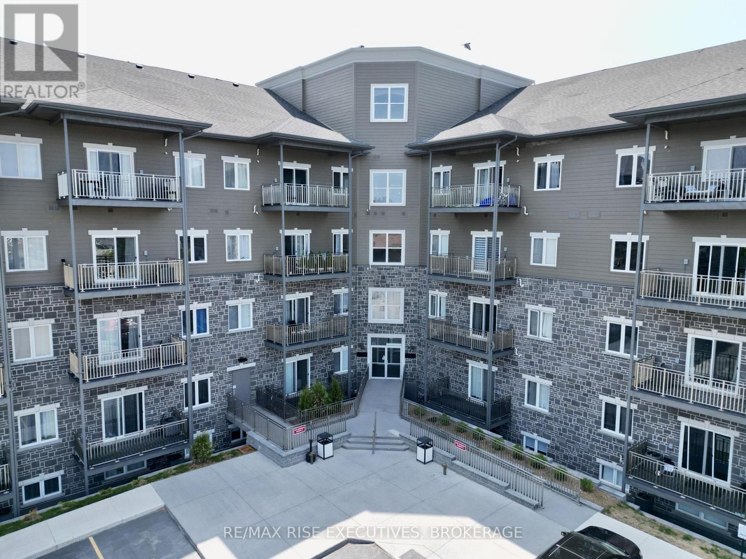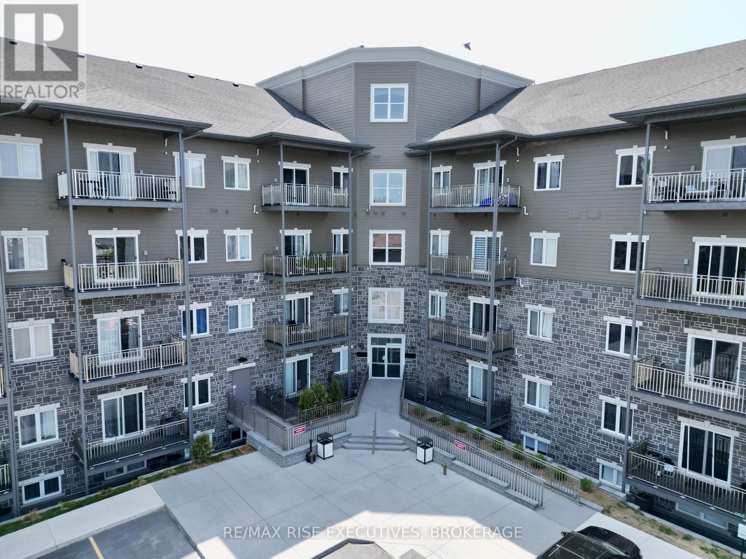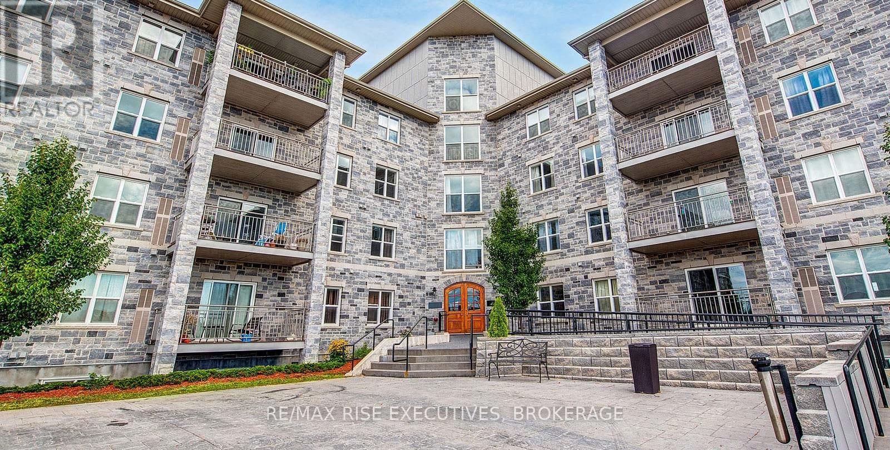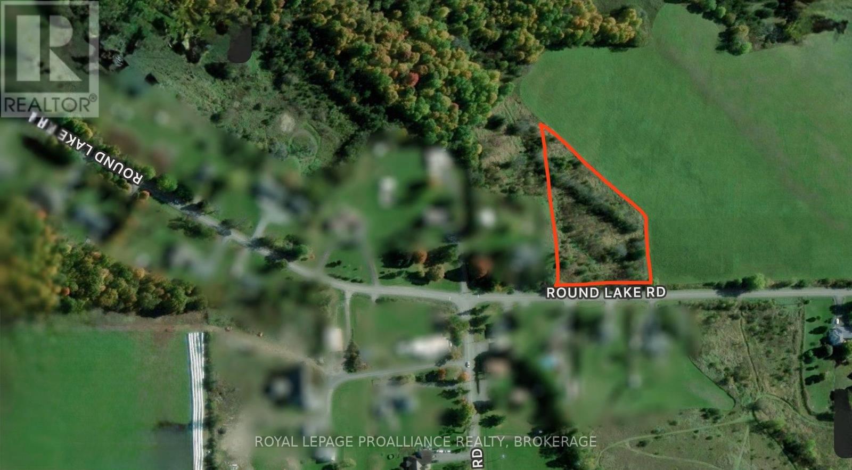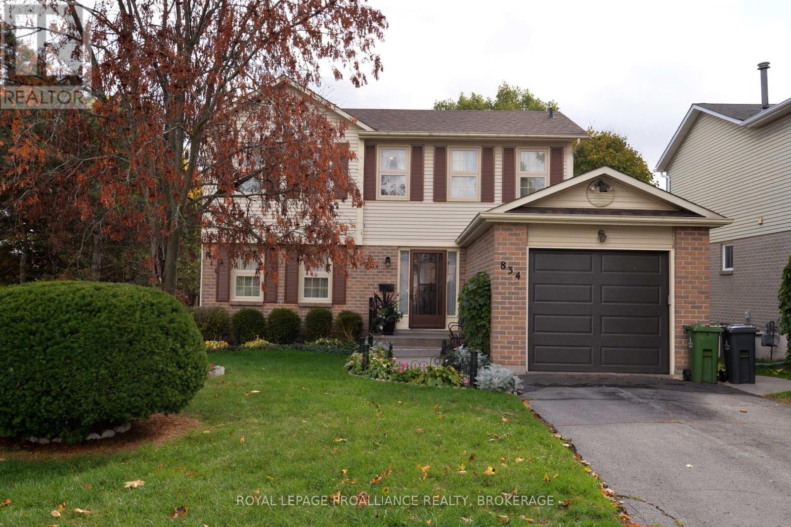22 Miller Street
Lansdowne Village, Ontario
Step inside this well-maintained 2.5-storey character home, built circa 1912 and full of charm. The main floor features engineered hardwood floors, a spacious kitchen with an eat-in area, a separate dining room, and a newly added half bath. A convenient mudroom/laundry area at the back of the home opens to a private yard with mature trees. Upstairs offers three bedrooms, including the primary with balcony, a 4-piece bath plus access to an unfinished third floor loft for extra storage or future potential. Notable updates include all new windows (2022), A/C (2022), shingles (2017), and updated electrical panels (2016 & 2017). Located just minutes from local lakes, schools, Highway 401, and all amenities, this move-in-ready home combines classic character with modern upgrades. (id:28880)
RE/MAX Finest Realty Inc.
197 King Street
Greater Napanee, Ontario
Lovely side-split home on a mature lot in Napanee, within walking distance to parks and downtown shops. Beautifully updated and in move-in condition, this property features a tiled foyer with inside access from the garage, a spacious living room with bay windows, and an updated eat-in kitchen equipped with premium appliances. The main level includes a generously sized family room, while the lower level offers a finished rec room, a laundry area, and a newly renovated full bathroom with a Jacuzzi tub. Flooring throughout includes vinyl and hardwood. A patio door off the kitchen leads to a private deck with a gazebo and a fully fenced backyard ideal for entertaining or relaxing outdoors. Upstairs, you'll find three well-sized bedrooms with hardwood floors and an updated main bathroom. Additional highlights include spray foam insulation in the crawl space and a newly insulated floor for improved energy efficiency. A paved driveway and two spacious storage sheds complete this move-in-ready package. (id:28880)
Century 21 Lanthorn Real Estate Ltd.
1445 Rickards Road
Frontenac, Ontario
Welcome to 1445 Rickards Road Hidden away between Inverary and Sydenham, offering an easy commute to Kingston, the 401(15minutes) and a scenic drive to Westport and surrounding communities. Set on an acre of land, this beautifully maintained, quality owner custom-built brick bungalow offers 3,000+ sq ft of finished living space, blending comfort, charm, and functionality. A well-designed floor plan with 3 spacious bedrooms and 2 bathrooms, including a bathroom off the master bedroom with a relaxing soaker tub. The open-concept living area features vaulted ceilings and a cozy propane fireplace in the family room, plus a wood-burning fireplace in the living room. The kitchen stands out with quality cabinetry, ample counter space, and a layout ideal for cooking and entertaining. The bright, finished basement offers natural light perfect for a family room, office, or guest suite. Storage includes a full root cellar under the expansive front porch. In October 2023, a forced air Lennox Furnace (Propane) and Heat Pump were installed. This lovely home offers convenience located on a peaceful country road shared with only a few wonderful neighbours. Within minutes to Inverary & Sydenham services, Glenburnie Grocery, the Cookery & Limestone Creamery. Living on the edge of Cottage Country in the Canadian Shield means scenic four-season drives in every direction to towns and hamlets offering an endless list of services. An attached two-car garage with direct house entry adds convenience, while the large lot invites outdoor enjoyment. WELCOME HOME to ~Among the Maples~ where you'll enjoy sunrises from the family room, sunsets from the porch, breezes through the trees, birdwatching, stargazing, bonfires, gardens, gatherings, country walks, and quiet evenings in your favourite cozy spot. This home delivers space, style, and serenity in one exceptional package. (id:28880)
Royal LePage Proalliance Realty
170 Summerside Drive
Frontenac, Ontario
A custom-built all-brick bungalow by Matias Custom Homes, set on a picturesque 1.6-acre estate lot in Willowbrook Estates. Designed with modern living in mind, this three-bedroom, two-bath residence features an open-concept layout with 9-foot ceilings, a spacious kitchen with an island, and a bright dining area that flows into a cozy great room with a fireplace. Generous windows throughout fill the home with natural light, creating a warm and inviting atmosphere. The expansive primary suite includes a large walk-in closet and a private ensuite, while two additional bedrooms provide space for family, guests, or a home office. The lower level offers a partially finished area with a rough-in for a future bathroom, ideal for additional living space or recreation. Built on a steel-reinforced ICF foundation, this home reflects the quality and craftsmanship synonymous with Matias Homes. An oversized double garage adds both convenience and extra storage. Just a short drive from Kingston, this property offers the perfect balance of privacy, space, and refined country living. (id:28880)
RE/MAX Rise Executives
40 Elm Street
Gananoque, Ontario
Welcome to 40 Elm St in beautiful Gananoque where you will find this beautifully renovated 3-bedroom, 2-bathroom home that perfectly blends modern design with everyday comfort. Boasting a dream kitchen with contemporary finishes, large Island, sleek cabinetry, and top-of-the-line appliances, this open-concept layout is ideal for entertaining and relaxed living. Step into the spacious, enclosed porch a perfect spot for morning coffee or relaxing evenings and continue out to your own private backyard oasis. The inground pool offers resort-style living right at home, all within a fully fenced, private setting. With every detail thoughtfully updated, this home is truly move-in ready. Whether you're starting fresh or looking to downsize without compromise, this property offers affordable luxury in a home you'll love for years to come. Home is located in the west end of Town and only a short 20-minute drive to Kingston. Don't miss out schedule your showing today! (id:28880)
Bickerton Brokers Real Estate Limited
406 - 130 Water Street
Gananoque, Ontario
Come and experience elevated living in this bright and spacious newer Condo that perfectly blends style, comfort and convenience. With stunning panoramic views of the St Lawrence River and the Town below. This residence offers a lifestyle as breathtaking as its surroundings. Condo features open concept living with oversized windows that flood the space with natural light and a large private balcony to soak in the views while enjoying your morning coffee or the beautiful sunsets. Call today for your private showing. (id:28880)
Bickerton Brokers Real Estate Limited
418 - 539 Armstrong Road
Kingston, Ontario
Welcome to Riverstone Apartments. Located at 539 Armstrong Road in Kingston, this well-built apartment community offers 1-, 2- and 3-bedroom suites designed for comfort and style. Each unit features walnut hardwood floors, granite countertops and stainless steel appliances. Laundry on-site and in unit hookups are available giving you convenience at home. Enjoy the rooftop patio and BBQ area with views of the Cataraqui River, plus a fully equipped gym with weights and cardio equipment. The location is central in Kingston, making it easy to get to shopping, dining, transit and recreation. If you're looking for a modern and comfortable place to live, Riverstone Apartments is a great choice. Schedule your viewing today. (id:28880)
RE/MAX Rise Executives
506 - 847 Development Drive
Kingston, Ontario
Welcome to Creekside Suites, a modern rental community located at 847 Development Drive in Kingston's East Bayridge neighbourhood. These one- and two-bedroom apartments come with stainless steel appliances, hardwood flooring, large balconies, high 10-foot ceilings and washer/dryer connections inside. The building is right beside Little Cataraqui Creek and just a short drive from the Bath & Gardiners shopping area. On-site features include a gym, multi-purpose rooms and rooftop patios. If you're looking for comfort, style and a convenient location, Creekside Suites is a great choice. Schedule your viewing today. (id:28880)
RE/MAX Rise Executives
219 - 847 Development Drive
Kingston, Ontario
Welcome to Creekside Suites, a modern rental community located at 847 Development Drive in Kingston's East Bayridge neighbourhood. These one- and two-bedroom apartments come with stainless steel appliances, hardwood flooring, large balconies, high 10-foot ceilings and washer/dryer connections inside. The building is right beside Little Cataraqui Creek and just a short drive from the Bath & Gardiners shopping area. On-site features include a gym, multi-purpose rooms and rooftop patios. If you're looking for comfort, style and a convenient location, Creekside Suites is a great choice. Schedule your viewing today. (id:28880)
RE/MAX Rise Executives
405 - 539 Armstrong Road
Kingston, Ontario
Welcome to Riverstone Apartments. Located at 539 Armstrong Road in Kingston, this well-built apartment community offers 1-, 2- and 3-bedroom suites designed for comfort and style. Each unit features walnut hardwood floors, granite countertops and stainless steel appliances. Laundry on-site and in unit hookups are available giving you convenience at home. Enjoy the rooftop patio and BBQ area with views of the Cataraqui River, plus a fully equipped gym with weights and cardio equipment. The location is central in Kingston, making it easy to get to shopping, dining, transit and recreation. If you're looking for a modern and comfortable place to live, Riverstone Apartments is a great choice. Schedule your viewing today. (id:28880)
RE/MAX Rise Executives
Pt Lot 21 Concession 2 Round Lake Road
Frontenac, Ontario
Welcome to this great piece of vacant land in a quiet, family-friendly area of South Frontenac. This flat, level lot comes complete with a drilled well and offers an excellent opportunity to build your future home. Enjoy the tranquility of small-town living while staying close to Kingston, with lakes, trails, and local amenities just minutes away. (id:28880)
Royal LePage Proalliance Realty
834 Somerset Crescent
Kingston, Ontario
Spacious Family Home with in-law suite and walk-out basement! The main floor features a bright kitchen with sliding doors to south facing deck with gazebo, small family room area perfect for reading and a combined living/dining area perfect for entertainment as well as a 2 pc powder room. Upstairs offers 3 bedrooms with the primary offering a large walk-in closet and vanity area, as well as a walk-through to a 3 piece bath. The lower level has a full one bedroom in-law suite with kitchen/living room, 3 piece bath,walk out to patio area and fully fenced backyard. Laundry area is easily shared. The property has been lovingly landscaped, providing a beautiful outdoor retreat for relaxing and gardening. Single attached garage, paved drive, all appliances and central. A wonderful opportunity to enjoy a well maintained home with flexible living space in a sought after area close to schools, shopping and bus routes. (id:28880)
Royal LePage Proalliance Realty



