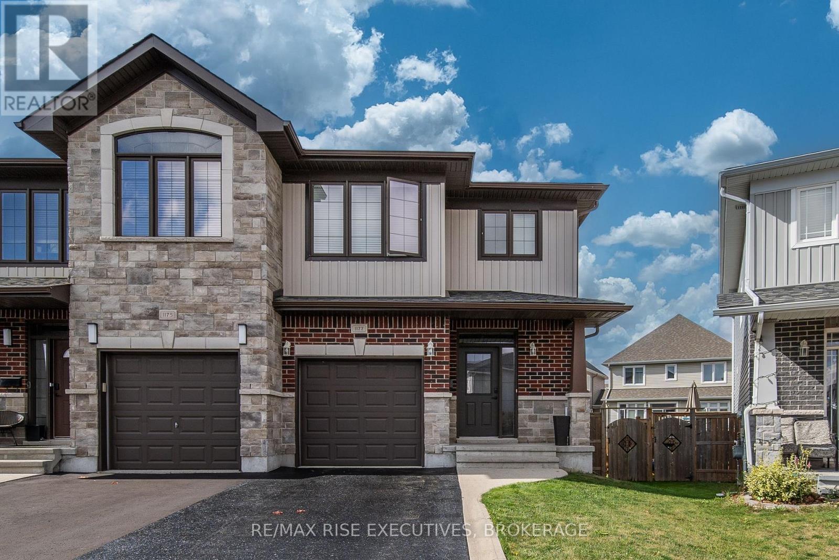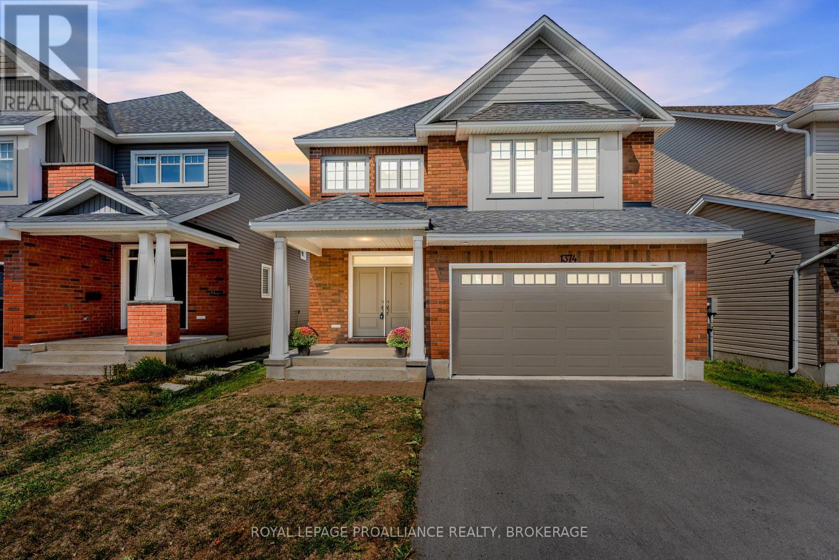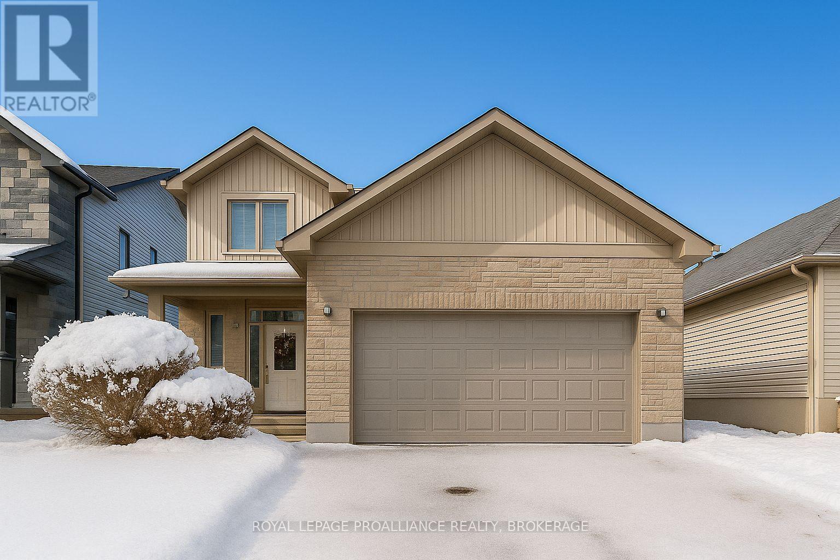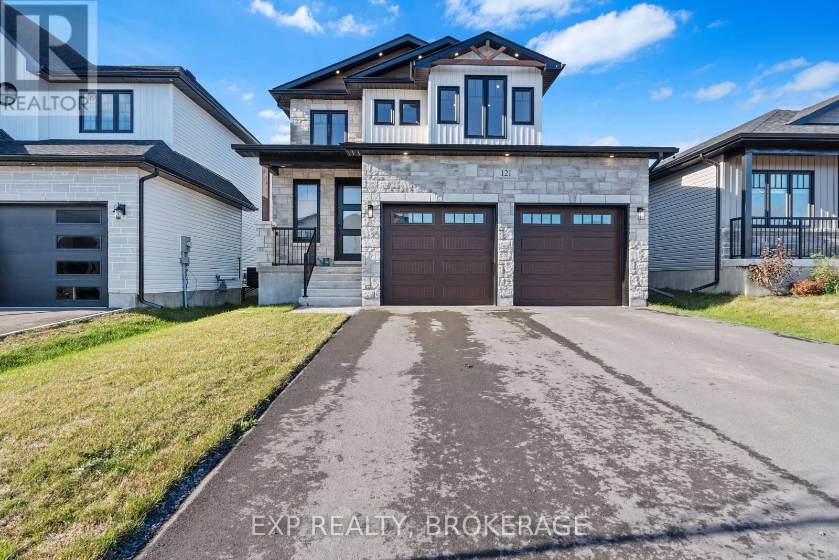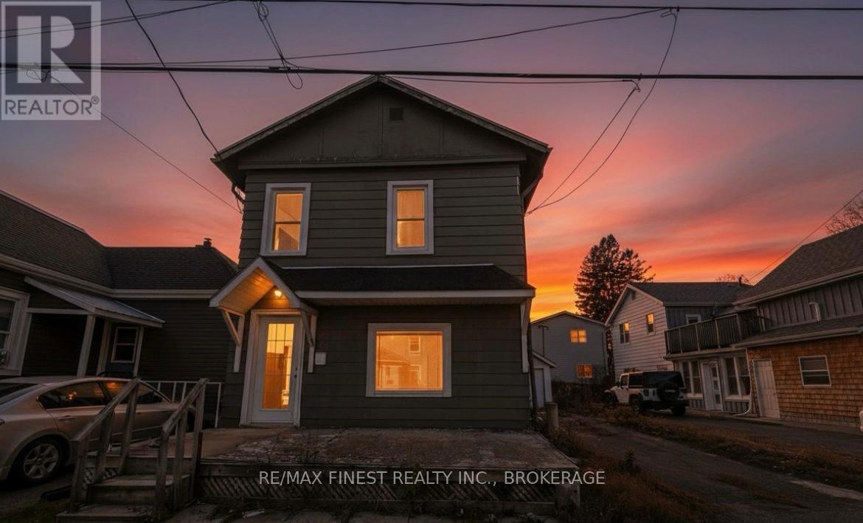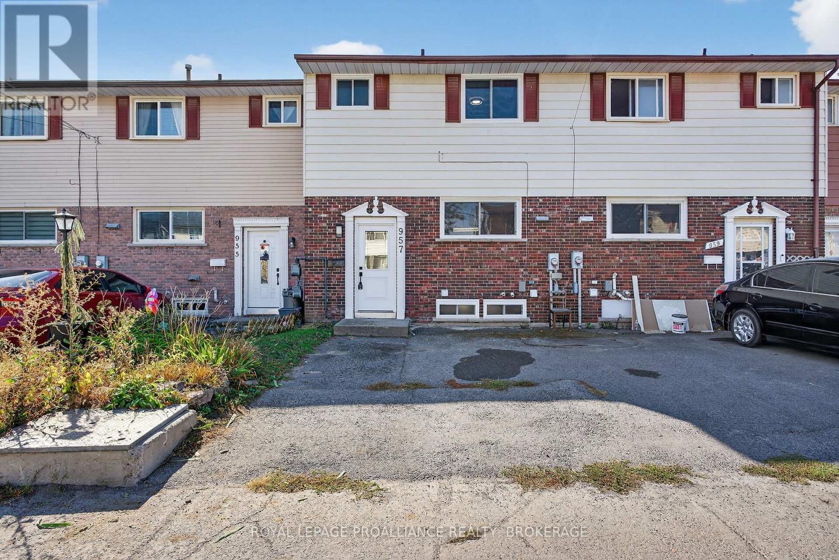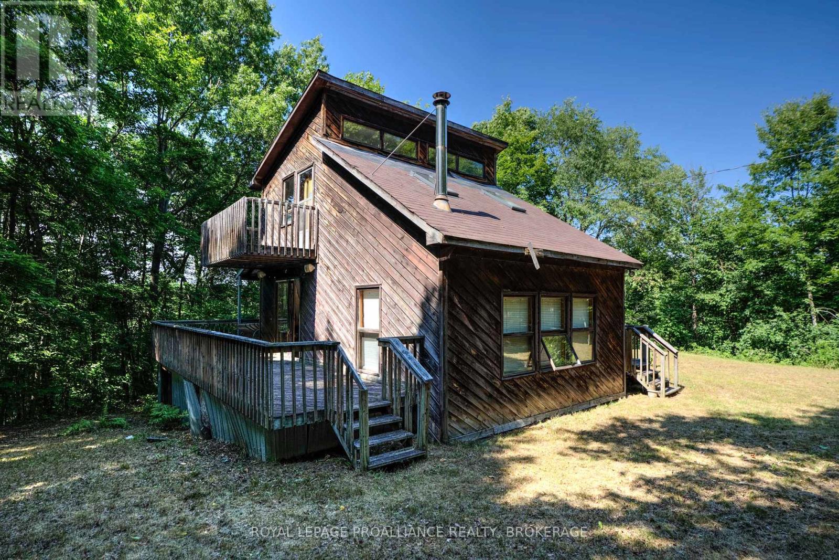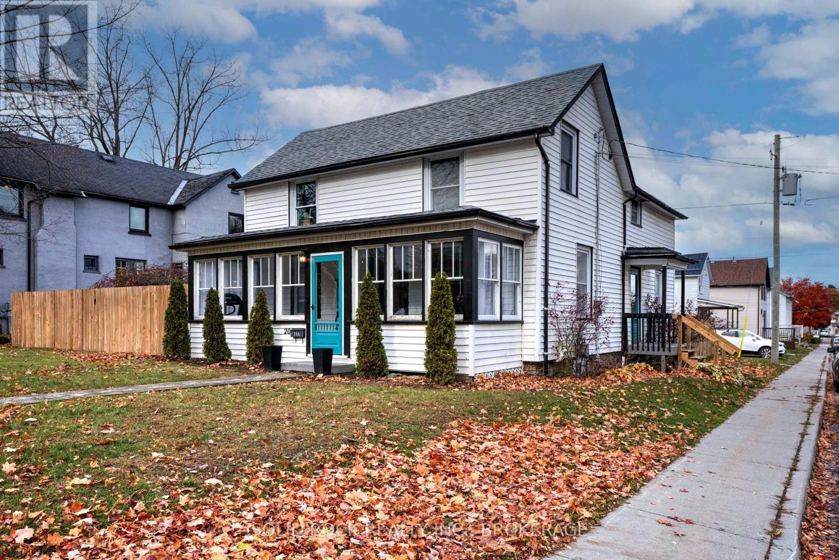866 Pembridge Crescent
Kingston, Ontario
Enjoy summer living at 866 Pembridge Crescent, where a beautiful in-ground pool is the focal point of this well-maintained 4-level side split. Located in Kingstons sought-after Bayridge neighbourhood, a mature and family-oriented area in the citys west end, this home combines function, comfort, and space.The main level features a welcoming foyer and a family room overlooking the pool and backyardan ideal setup for relaxing or entertaining. A convenient 3-piece bathroom completes this level. Just a few steps up, youll find a bright living room, a formal dining area, and a thoughtfully designed kitchen with a butcher block islandperfect for everyday use and easy flow between spaces.Upstairs, the private bedroom level offers a primary bedroom with a 3-piece ensuite, two additional bedrooms, and a 4-piece main bathroom. The lower level adds flexibility with a rec room, laundry area, 2-piece bath, small kitchen, and a fourth bedroomideal for guests, extended family, or older children.Located in a sought after area for Truedell Public, Bayridge Secondary, Holy Cross Secondary, and St. John XXIII Catholic School, this property is well-positioned for family living. With parks, schools, and amenities nearby, 866 Pembridge Crescent offers a practical and inviting home in a well-established west-end neighbourhood. (id:28880)
Royal LePage Proalliance Realty
84 Joyce Street
Kingston, Ontario
To all extended and large families requiring 5 bedrooms (with room for more if needed), look no further. Welcome to 84 Joyce Street where there is nothing to do but enjoy! This smartly designed and spacious raised bungalow has been beautifully renovated with updates and upgrades throughout. This all brick bungalow is nearly 1300 sq ft and with the finished lower level, it offers well over 2000 sq ft. Featuring a main floor open concept design, the kitchen, living and dining room are bright and fresh and the hallway leads you to 3 bedrooms and the main bath. There is a brick fireplace in the dining area. The lower level houses a large rec room with a 2nd fireplace, 2 more bedrooms and another full bathroom. The garage is fully insulated designed extra long for car, storage, and workshop needs. Updates include all flooring, doors, trim, breakers, front/back/garage doors both bathrooms, lighting and so much more. The gas furnace is 2023 and the shingles and windows have been updated as well. In the summer If you are not cooling off in the rear yard in-ground pool and private patio area, there is also central air. All appliances are included. Quick possession available (id:28880)
Royal LePage Proalliance Realty
1177 Horizon Drive
Kingston, Ontario
Welcome to 1177 Horizon Drive, where thoughtful design and everyday comfort come together in Kingston's sought-after Woodhaven community. Set on a quiet, family-friendly street with a spacious pie-shaped lot, this beautifully upgraded semi-detached home offers the perfect balance of style, warmth, and functionality ideal for young families and professional couples planning their next chapter. From the moment you step inside, the sunken foyer creates a warm, welcoming impression, leading to an open-concept main floor designed for everyday living and effortless entertaining. The kitchen is a true highlight featuring maple cabinetry, granite countertops, a gas range, stainless steel appliances, and a freestanding island with elegant gabled ends. Thoughtful builder upgrades include crown moulding, decorative window trim, pot lighting, and rich hand-scraped engineered hardwood floors. Upstairs, you'll find three generous bedrooms, including a spacious primary suite with a walk-in closet and luxurious ensuite complete with a glass-enclosed tiled shower and granite-topped double vanity. A four-piece main bath and convenient upper-level laundry make daily routines a breeze. The finished lower level expands your living space with a bright recreation room, den or office, full bathroom, and ample storage perfect for growing families or those who work from home. Step outside to enjoy a fully fenced backyard with a large two-tiered deck, privacy wall, and natural gas BBQ (included) ideal for weekend gatherings or quiet evenings. A single-car garage and extra-long, freshly sealed driveway provide generous parking and storage. Located in Kingston's thriving west end, with parks, schools, trails, and nearby amenities plus easy access to Highway 401, downtown Kingston, and public transit. If you've been searching for a move-in-ready home that blends style, comfort, and location, this one checks every box. Schedule your viewing today! (id:28880)
RE/MAX Rise Executives
1374 Monarch Drive
Kingston, Ontario
Welcome to 1374 Monarch Drive, a stunning Tamarack home (Madison Model) built in 2022 and filled with thoughtful upgrades. This residence offers just under 3,500 sq. ft. of finished living space designed for modern family living. Step inside to an open-concept main floor highlighted by engineered hardwood floors, 9-foot ceilings, and large windows that flood the home with natural light. The upgraded kitchen features quartz countertops, a large island with seating, and plenty of storage, flowing seamlessly into the living and dining areas perfect for both entertaining and everyday life. Upstairs you'll find four spacious bedrooms, including a primary suite complete with a walk-in closet and ensuite featuring quartz counters, double sinks, and a glass shower. Three additional bedrooms, another full bathroom, and a convenient second floor laundry room provide both function and flexibility for growing families. The fully finished lower level offers even more possibilities with a separate entrance, large rec room, full bathroom, and kitchen hookup ideal for an in-law suite, guest space, or income potential. Set on a quiet street with schools, parks, and trails nearby, and minutes from west-end shopping, restaurants, and the 401, this nearly new home blends style, space, and convenience. Move-in ready and designed with today's lifestyle in mind, 1374 Monarch Drive is the perfect place to call home. (id:28880)
Royal LePage Proalliance Realty
753 Shire's Way
Kingston, Ontario
Welcome to 753 Shires Way. All you have to do is MOVE IN! The paved drive will bring you to the doorstep of this pristine 2 bedroom bungalow situated on a quiet cul-de-sac conveniently located to all the amenities Kingston has to offer. This home features a completely redone, carpet free main floor living space that can be entered through the single car garage or the front door. New flooring throughout the home with new lighting fixtures and all new windows give that clean and crisp feeling. The main floor also features a new kitchen with quartz countertops and stainless steel appliances (new dishwasher) with a cozy adjacent dining area, afresh new 4 pc bathroom, a primary bedroom and a living room equipped with a walk out to the deck situated at the back of the home for those private relaxing evenings. The basement houses a new additional bedroom, a new 3 pc bathroom, and a utility room with laundry, new gas furnace, and a new gas hot water heater. A completely fenced back yard cleans up the property border and provides containment for those furry companions if needed. This is a must see! (id:28880)
Exit Realty Acceleration Real Estate
121 Blakely Street
Loyalist, Ontario
Welcome to 121 Blakely St, a captivating 3+1 bedroom, 4-bathroom family home situated on a premium lot that backs onto a park - this property offers the perfect blend of comfort and convenience. Step inside and discover an inviting open concept layout featuring a spacious kitchen, dining, and living area that ensures seamless interaction among family and friends. The main level boasts elegant hardwood and ceramic flooring, enhancing the overall look and feel of the home. The large windows not only bring in ample natural light but also provide picturesque views of the park. A fully finished lower level with upgraded laminate floors adds valuable extra space featuring a rec room, a den, a fourth bathroom and unfinished storage/laundry area. Upstairs, the sleeping quarters include a primary bedroom with an ensuite and a spacious walk-in closet. Two more bedrooms and another full bathroom ensure that each family member enjoys their own private space. The partially fenced large yard with a brick patio offers a tranquil view of the park, perfect for outdoor gatherings, watching the kids kick the soccer ball around or a quiet evening enjoying nature. The exterior of the home is just as impressive with a double wide paved driveway leading to a two car attached garage with a garage door that embodies the essence of a true hockey family (New garage door quote available). The large yard is partially fenced, featuring a charming brick patio that overlooks the park - perfect for relaxation or entertaining guests. New improvements include a furnace (2022), air conditioning (2022), and fresh paint in the lower level (2024), all adding to the home's appeal and functionality. Embrace the opportunity to reside in a community that supports a vibrant and active lifestyle, all within walking distance to schools, medical centers, parks, J.R. Henderson Recreation Center (currently being upgraded), Foodland, shopping and much more. (id:28880)
Royal LePage Proalliance Realty
132 Western Avenue
Drummond/north Elmsley, Ontario
Welcome to 132 Western Avenue, where craftsmanship meets modern luxury. This beautifully designed 2,539 sq. ft.+/- residence offers a rare blend of comfort, elegance, and efficiency. All of which is set on an estate lot in the desirable Pines subdivision. Outside, the home's privacy and curb appeal shines, with its mature trees and manicured stone entry way, only allowing a glimpse of the homes timeless elegance. Step inside to discover the warmth of in-floor radiant heating throughout, creating an inviting atmosphere year-round. The open-concept main living area features a soaring 13 ft. vaulted ceiling, flooding the space with natural light and offering a gas line ready for your dream fireplace centrepiece. The chef's kitchen is a true showstopper, boasting custom wild cherry cabinetry, granite countertops, and premium Thermador appliances, a perfect combination of function and style for both everyday living and entertaining. Retreat to the spacious primary suite, where you'll find a luxurious ensuite bathroom with an air massage tub, while two additional bedrooms and a versatile den provide ample space for family, guests, or a home office. The attached, heated, oversized garage boasts ample storage space, convenience and comfort through every season. This residence is more than just a home, it's an elevated lifestyle. Tucked away in a tranquil, family-friendly neighbourhood, it offers the perfect blend of refined living and quiet retreat, all just minutes from the abundant amenities and charm of Smiths Falls. (id:28880)
Solid Rock Realty Inc.
121 Creighton Drive
Loyalist, Ontario
This 1,800 sq/ft 2-storey home is loaded with upgrades and set on a generous lot, ideal for a growing family. The modern kitchen features a quartz waterfall island, extended cabinetry, and high-end finishes. The dining area showcases a stone feature wall that complements the floor-to-ceiling stone fireplace in the living room. Enjoy 9-ft ceilings on both the main level and basement, along with 8-ft doors throughout. The upper level offers spacious, well-designed bedrooms. The mostly finished basement includes a large rec room and wet bar, with the bathroom ready for your finishing touch. This home is a perfect blend of style, functionality, and quality craftsmanship-this home truly stands out. Now is your opportunity to own this stunning custom-built home in Odessa - conveniently located on the 401 corridor just east of the Town ofGreater Napanee. Schedule your private showing today. (id:28880)
Exp Realty
80 Main Street
Kingston, Ontario
IDEAL STUDENT RENTAL WITH 3+1 BEDROOMS AND 2 NICELY FINISHED BATHROOMS, MAIN FLOOR LAUNDRY ALL IN A MOVE RIGHT IN READY TO GO PACKAGE. OR THE PERFECT STARTER HOME FOR A YOUNG FAMILY. FEATURES A PRIVATE DRIVEWAY WITH PARKING FOR THREE CARS AND A DETACHED SINGLE GARAGE, OPENING TO A PRIVATE TREED YARD. THIS CENTRAL CITY LOCATION IS WALKING DISTANCE TO QUEENS AND DOWNTOWN AND JUST STEPS TO THE MAIN TRANSIT ROUTES. VERY WELL CARED FOR WITH LAMINATE FLOORING THROUGHOUT, AND COMES WITH FRIDGE, STOVE, WASHER AND DRYER ALL ON THE MAIN LEVEL. A REAR ADDITION TO THE HOME CREATED TWO EXTRA LARGE BEDROOMS UP AND DOWN EACH 10X18 FEET THAT MAKES THIS 1600 SF HOME A VERY AFFORDABLE INVESTMENT. LOCATED IN THE UP AND COMING FAMILY FRIENDLY NEIGHBOURHOOD CENTRED AROUND MCBURNEY PARK. WITH FAMILY FRIENDLY CORNER STORES, SUMMER FESTIVALS AND THEIR OWN NEWSPAPER FEATURING LOCAL ARTISTS AND HISTORIANS (id:28880)
RE/MAX Finest Realty Inc.
957 Oakview Avenue
Kingston, Ontario
This beautifully renovated townhouse has been meticulously updated from top to bottom and is completely move-in ready. Renovated from the studs out, the home features new insulation, drywall, windows, pot lights, modern fixtures, and plumbing throughout. The bright, open main level showcases a stylish kitchen with custom cabinetry, pantry storage, and new appliances, flowing seamlessly into the living and dining area--perfect for entertaining. Upstairs offers three spacious bedrooms, fresh flooring, and a fully updated bathroom. The fully finished lower level includes a recreation room., additional bathroom, and ample space for family living or a home office. Enjoy access to the condominium's outdoor pool and shared amenities, plus two parking spots for added convenience. All appliances are included--refrigerator, stove, washer, dryer, dishwasher, and microwave. Comfort upgrades include a 200-amp electrical service, a new heat pump (2023), and a updated furnace (2017) for year-round efficiency. Ideally located close to schools, parks, transit, and all amenities, this home perfectly blends modern upgrades with family-friendly comfort. (id:28880)
Royal LePage Proalliance Realty
98 Rocky Ridge Lane
Rideau Lakes, Ontario
Acreage, privacy and waterfrontage on a quiet and peaceful lake. This 16 acre parcel of land includes approximately 135 feet of level access shoreline in a shallow bay on Crosby Lake. There is a lane in place down to the waterfrontage, which is shallow and a naturalists dream. The basic cabin is set back on the lot and is in need of repair and tlc. There is a well in place and a septic system. The land is varied with level areas, a variety of trees and beautiful rocky terrain. This property is perfect for a handyman or for someone looking at building a home on the water. The location is wonderful at the eastern end of Murphy Bay and with easy access to the Village of Westport just 10 minutes to the south. Crosby Lake is a medium-sized lake with clear waters and great fishing opportunities. Without a public boat launch, it is a quiet lake with only the landowners having access. (id:28880)
Royal LePage Proalliance Realty
204 King Street W
Gananoque, Ontario
This charming century home blends timeless character with modern comfort. Step inside to a bright, inviting kitchen filled with rustic touches, ample cabinetry, and plenty of prep space - the perfect heart of the home. The spacious open-concept living and dining areas offer a seamless flow for entertaining or quiet evenings in. Enjoy morning coffee on the three-season front porch or relax on the side porch overlooking your fully fenced yard, complete with an inground pool and hot tub - your private backyard retreat for every season. Upstairs, you'll find four spacious bedrooms brimming with natural light and warmth, plus a refreshed full bath and convenient upper-level laundry. A modern powder room is thoughtfully tucked away on the main floor. Outside, a rear laneway provides parking for 2-3 vehicles and access to a workshop with electricity - ideal for hobbies or extra storage. Full of charm, light, and small-town warmth, this home offers the perfect balance of heritage style and modern-day living. New Furnace 2020, Kitchen Painted - 2025, New Side Stairs and Railing - 2025 (id:28880)
Solid Rock Realty Inc.




