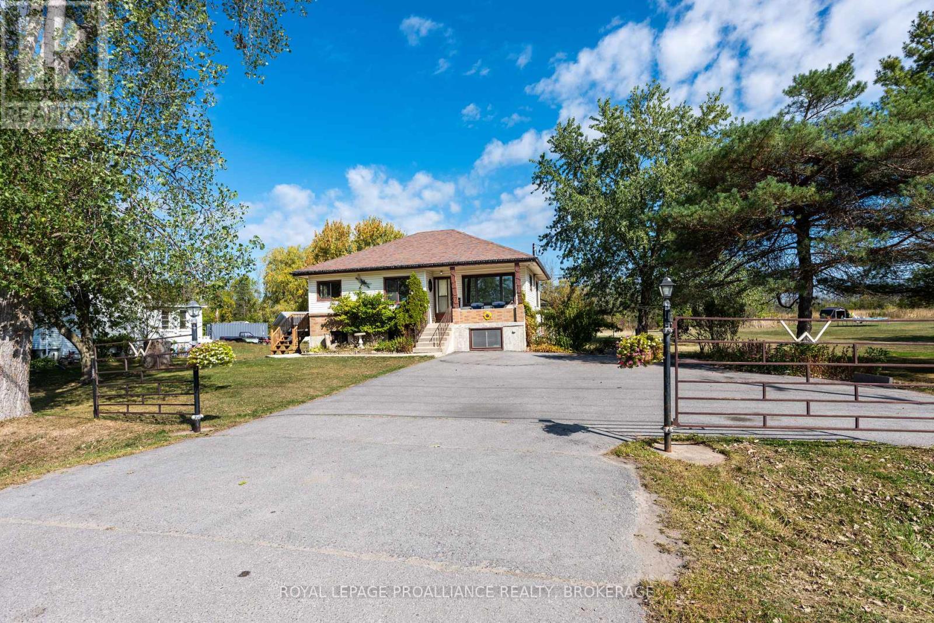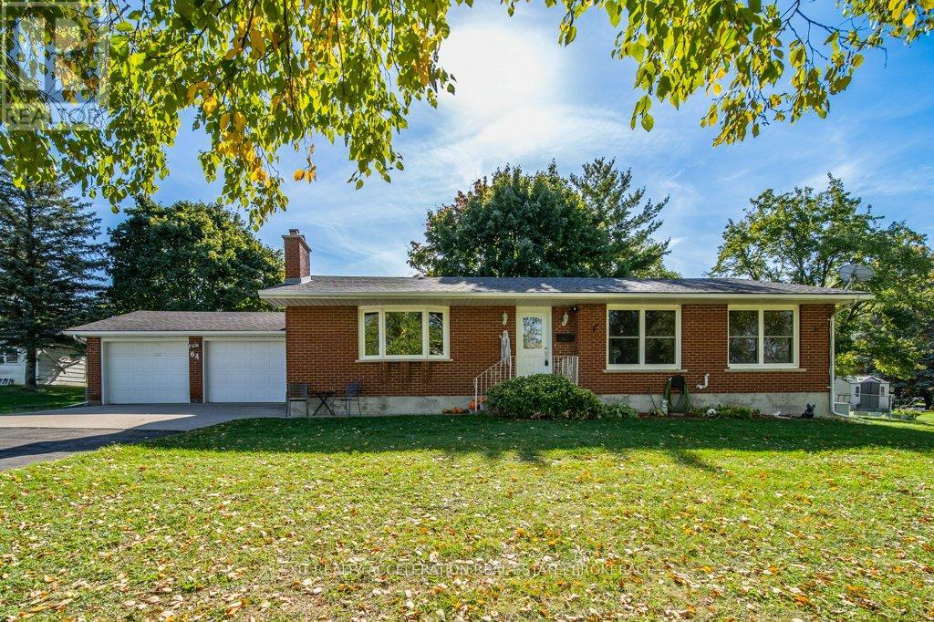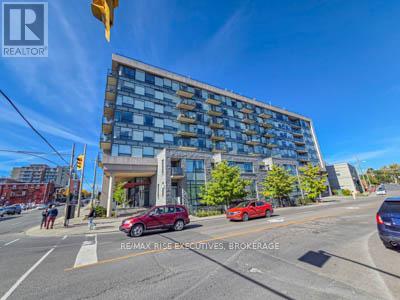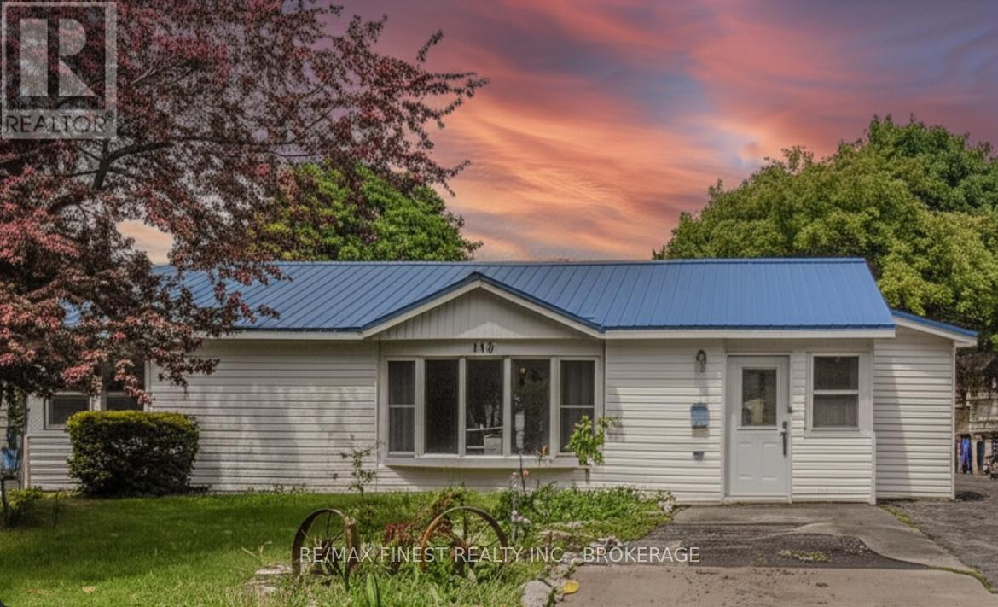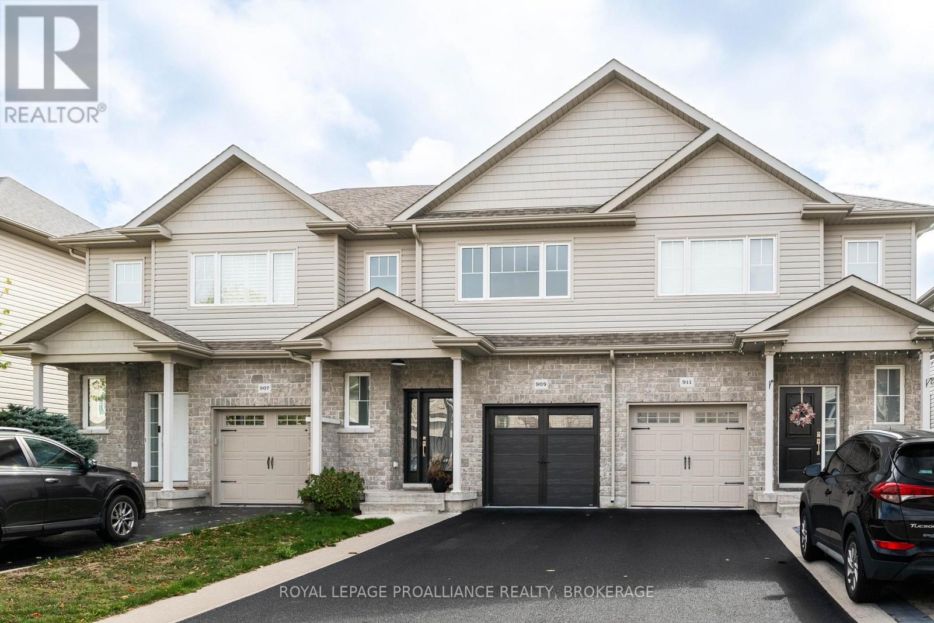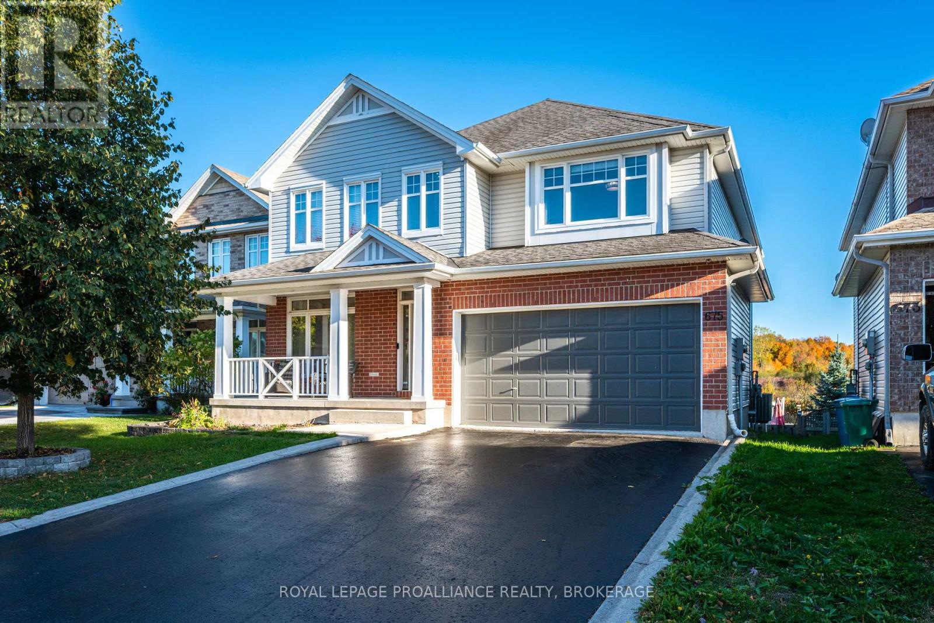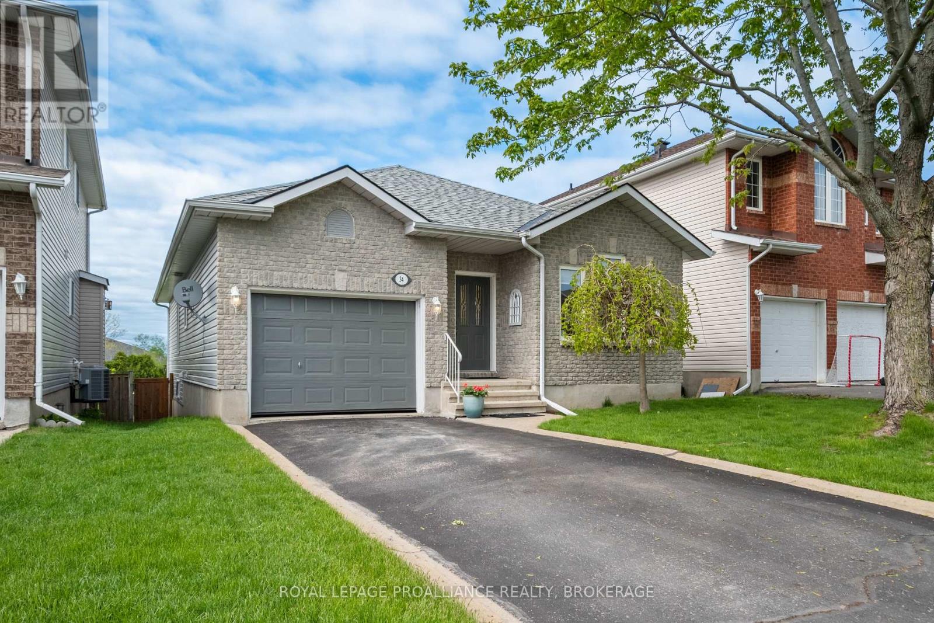4835 County Road 2
Loyalist, Ontario
Welcome to 4835 County Road 2 in Odessa, a charming country retreat set on nearly 3 acres of private land. Perfectly positioned just minutes from Highway 401 & only 10 minutes to Kingston, this property blends the tranquility of rural living with easy access to city conveniences. The inviting 2+1 bedroom, 1 bath Bungalow hosts a bright, functional layout with an eat-in kitchen complete with ample cabinetry & modern stainless steel appliances. Natural light fills the living space, creating a warm & welcoming atmosphere, while 2 generously sized bedrooms & a full 4pc bath provide a cozy place to retire at night. The finished basement offers further square footage by means of the spacious recroom, a bonus bedroom, as well as storage & laundry in the utility room. Outside, enjoy the expansive backyard with no rear neighbours, a fenced area for pets or play, 2 decks (1 newer), & multiple storage sheds ideal for hobbyists or gardening enthusiasts. With room to explore, entertain, or simply relax, this property offers a great opportunity to embrace country living without sacrificing convenience. (id:28880)
Royal LePage Proalliance Realty
64 River Road
Greater Napanee, Ontario
This well-kept all brick bungalow offers the perfect blend of comfort, convenience, and charm, located just steps from downtown Napanee. Sitting on just under half an acre, this inviting home features four bedrooms and two and a half bathrooms, providing plenty of space for family and guests. The main level is bright and welcoming, with three of the bedrooms and a cozy living room complete with a gas fireplace for those cooler evenings. The lower level adds wonderful flexibility with a second kitchen and walk-up access, creating the potential for an in-law suite or additional living space. Recent updates include a new furnace in 2023, along with most of the windows and the front door replaced the same year, offering peace of mind for years to come. The attached two-car garage provides convenient parking and storage. Enjoy being within walking distance to the library, playground, and splash pad, while nearby amenities such as major retailers and recreation facilities make everyday living easy and enjoyable. This is a lovely opportunity to enjoy small-town living with all the conveniences close at hand. (id:28880)
Exit Realty Acceleration Real Estate
601 - 121 Queen Street
Kingston, Ontario
Located right in Kingston's historic downtown core, this stylish 2-bedroom condo combines modern design with unmatched convenience. Just steps from Queens University, KGH, boutique shopping, and an array of dining options, the setting is vibrant yet practical. Inside, the thoughtful layout begins with a spacious foyer that flows into a bright open-concept space for living, dining, and cooking all highlighted by oversized windows framing the Cathedrals architecture. Residents also enjoy premium amenities including underground parking, private storage, secure bicycle facilities, a guest suite, a residents lounge, and a beautifully finished outdoor terrace designed for gatherings, complete with dining areas and BBQs. Built only nine years ago, this condominium offers both comfort and lifestyle in one of the city's most desirable neighbourhoods. (id:28880)
RE/MAX Rise Executives
631 Highway 96
Frontenac Islands, Ontario
Wolfe Island. Stunning views of the water, where the St. Lawrence meets lake Ontario, greet you from the front picture window of this 1960s built, all brick bungalow. Situated just a few minutes from the hub of Marysville, this 2+ one bedroom, 1.5 bath home on just over an acre of land has a ton of potential. A classic bungalow in design with a large living room, dining area, kitchen, the 2 bedrooms and 2 baths on the main level, and the lower level with a third bedroom, rec room and laundry area, offering vast space and welcoming your finishing touches. The attached double garage has inside access to the basement and provides great storage. Wonderful location, incredible views- bring your design ideas and make this one shine! (id:28880)
Royal LePage Proalliance Realty
165 Phillips Street
Kingston, Ontario
A rare find on a quiet city street. All on one level 1650 sf bungalow on a quiet cul de sac with massive 208 ft backyard. Mostly very good sized rooms in this home provide an open concept and a nice flow. The focal point, newly designed kitchen is the Center piece of the home overlooking the large dining area on the one side and the large main floor family room on the other side. All appliances included and the convenient main floor laundry is easily accessible. For children and pets the patio doors to the backyard provide maximum enjoyment as you will love spending time in your yard with a party sized newly built deck and gazebo leading to an above ground pool and a garden area that extends almost 200 feet deep. A detached garage/workshop area is also included for your hobbies or extra storage. The ensuite bathroom, also newly designed with a good sized walk in closet makes the master bedroom its own quiet sanctuary area. 2 other bedrooms and an office area share a 3 piece bathroom. New metal roof, mostly new windows, flooring, paint and decoration make this home move in ready. (id:28880)
RE/MAX Finest Realty Inc.
281 Brambling Way
Ottawa, Ontario
Welcome to 281 Brambling Way! Discover this rarely available Tamarack-built semi-detached bungalow in the highly sought-after Half Moon Bay community. Offering 2 bedrooms, 2.5 bathrooms, this home combines modern comfort, timeless style, and quality craftsmanship. Step inside through a stained-glass entry door into a bright foyer with soaring ceilings and gleaming hardwood floors. The open-concept main level is flooded with natural light, featuring a spacious living and dining. The kitchen showcases granite counters, a central island, subway tile backsplash, microwave shelf, ample cabinetry, and a charming breakfast nook. The primary suite offers a peaceful retreat with a walk-in closet and 3-piece ensuite, complete with an oversized vanity and glass-door shower. A convenient mudroom with powder room, stacked laundry, and inside garage access adds functionality and completes main floor living. Downstairs, the fully finished lower level expands the living space with a large recreation room, guest bedroom, full 4-piece bath, a second laundry area, and generous storage. Enjoy the outdoors in your sun-filled, fully fenced backyard featuring a wooden deck-perfect for morning coffee, family BBQs, or entertaining friends. Ideally located just steps from parks, top-rated schools, nature trails, public transit, and the Minto Rec Centre, this home offers the perfect blend of convenience and lifestyle. Home inspection available. Offers will be presented on November 18th. (id:28880)
Gordon's Downsizing & Estate Services Ltd.
147 1000 Island Parkway
Leeds And The Thousand Islands, Ontario
Welcome to 147-1000 Islands Parkway-a rare chance to make riverside living your reality. Just 2 km from town and nestled along 70 km of scenic biking trails, this custom-designed home is your private gateway to the best of nature, convenience, and luxury. Set on the breathtaking St. Lawrence River with over 400 feet of pristine waterfront and your very own private beach, this property is the perfect setting for tranquil living or unforgettable gatherings. Inside, more than 6,000 sq ft of thoughtfully crafted space await, featuring 4 spacious bedrooms and 4 bathrooms-designed with both relaxation and entertaining in mind. Wake up in your expansive primary suite and step into a charming screened-in porch to start the day with a dose of peace and river breeze. At the heart of the home, the bright open-concept kitchen is a dream for any chef, complete with a walk-in pantry and direct access to a generous deck-perfect for summer meals with a view. The home's exceptional indoor-outdoor flow continues with three inviting outdoor patios, offering serene spaces to unwind, entertain, or simply soak in the landscape. A 3-car garage and ample storage round out this one-of-a-kind offering. Whether you're hosting friends, raising a family, or escaping the hustle, this riverside haven on one of the most sought-after stretches of the 1000 Islands Parkway is ready to welcome you home. (id:28880)
Royal LePage Proalliance Realty
909 Blossom Street
Kingston, Ontario
Stunning James Selkirk built home in the sought-after Woodhaven neighborhood. Discover quality craftsmanship and modern upgrades in this beautifully maintained home. The elegant new front door with frosted glass and the unique design sets the tone for the homes contemporary appeal. Step into a bright, inviting interior featuring brand new Frigidaire kitchen appliances, stylish light fixtures, and upgraded doors throughout. Enjoy the added touches that elevate everyday living, such as; California Shutters on the main level, and rear upper level bedrooms, EV outlet in the completely finished garage, fully fenced back yard with privacy screen, rough-in for lower level washroom offering future development. Every detail has been considered to ensure style, functionality, and long-term value. This move-in ready home is a true gem. Don't miss your opportunity to make it yours. (id:28880)
Royal LePage Proalliance Realty
206 - 334 Queen Mary Road
Kingston, Ontario
This spacious 2-bedroom, 1-bath condominium offers a well-designed layout with generous in-suite storage and a large private balcony-perfect for enjoying warm fall afternoons. Ideal for first-time buyers, downsizers, or investors alike, this unit combines comfort and convenience. Centrally located and situated along a major bus route, the property provides easy access to St. Lawrence College, shopping, and local restaurants. The building is meticulously maintained, featuring recent updates to the lobby and common areas, and surrounded by beautifully landscaped grounds with nearby walking trails. Residents enjoy excellent amenities including a live-in superintendent, fitness room, common room, guest suite, and laundry facilities on each floor. (id:28880)
RE/MAX Finest Realty Inc.
675 Fieldstone Drive
Kingston, Ontario
Welcome to this stunning, over 3000 sq ft Tamarack Oxford Model on the highly desirable East End street of Fieldstone Drive. Step into the main floor to find hardwood flooring throughout, an open foyer with adjacent living & dining space combination, an office/den, inside entry to the double garage & a 2pc bathroom. The beautiful open concept kitchen with maple cabinetry, granite countertops, a large kitchen island connected to the massive living room with large windows, a gas fireplace & exterior door to the elevated balcony overlooking the Greenwood Park trail & Butternut Creek. The upstairs also hosts hardwood throughout, 3 large bedrooms, one with walk-in closet & a 4pc ensuite, 2nd floor laundry, another 4pc bath, & finally the primary with 5pc ensuite with his & hers sinks, soaker tub, tiled shower & ample closet space. The fully finished walk-out basement with laminate flooring has a large rec room, an additional 3pc bath with ceramic tile flooring, a games room doubling as a bonus bedroom or office, utility room & storage space. The fully fenced backyard features interlocking brick, a kidney shaped in ground salt water & heated pool along with a pool shed. This beautiful home is located just a few minutes from CFB Kingston & all other east end amenities, & is arguably one of the most fully loaded homes in the area. (id:28880)
Royal LePage Proalliance Realty
34 Schooner Drive
Kingston, Ontario
Looking for the perfect turn-key East End home? Your search ends here! This raised bungalow, located in the highly sought-after Greenwood Park West community in Kingston's East End, is ready for its new owners. The community offers the convenience of being just minutes from CFB Kingston, Downtown Kingston, grocery stores, and many other fantastic amenities. It also features a network of outdoor walking paths and parkland. The home includes two generously sized main-floor bedrooms and a freshly renovated kitchen with an open flow into the large main living space, complemented by a cathedral ceiling and a natural gas fireplace. Stepping out onto the back deck, you'll find added privacy thanks to municipally owned land directly behind the home that is not open to the public. Heading downstairs to the brand-new finished basement, you'll discover a well-thought-out lower level. This includes a comfortable rec room or common space, a three-piece bathroom with laundry (previously located on the main floor mudroom hookups remain available upstairs for easy reconnection), and two additional bedrooms. While all of this already adds up to a great offering, there's more: the roof was replaced in 2016 with architectural shingles; the furnace and A/C were updated in 2015; lighting has been upgraded throughout the main floor; insulation has been improved; and leaf guards and downspouts have been installed outside the list goes on. For those looking for an easy, comfortable move to a great community and a home that's ready for you to turn the key and hang your clothes, 34 Schooner Drive is ready and waiting. (id:28880)
Royal LePage Proalliance Realty
1019a Kens Lane
Frontenac, Ontario
Opportunity on sought-after Howes Lake! This unique waterfront property sits on a beautiful point, offering stunning views and endless potential. Recent upgrades include a newer roof and windows, providing a strong foundation for your finishing touches inside. With its prime location and serene setting, this is the perfect opportunity to create your ideal lakeside retreat. (id:28880)
Revel Realty Inc.


