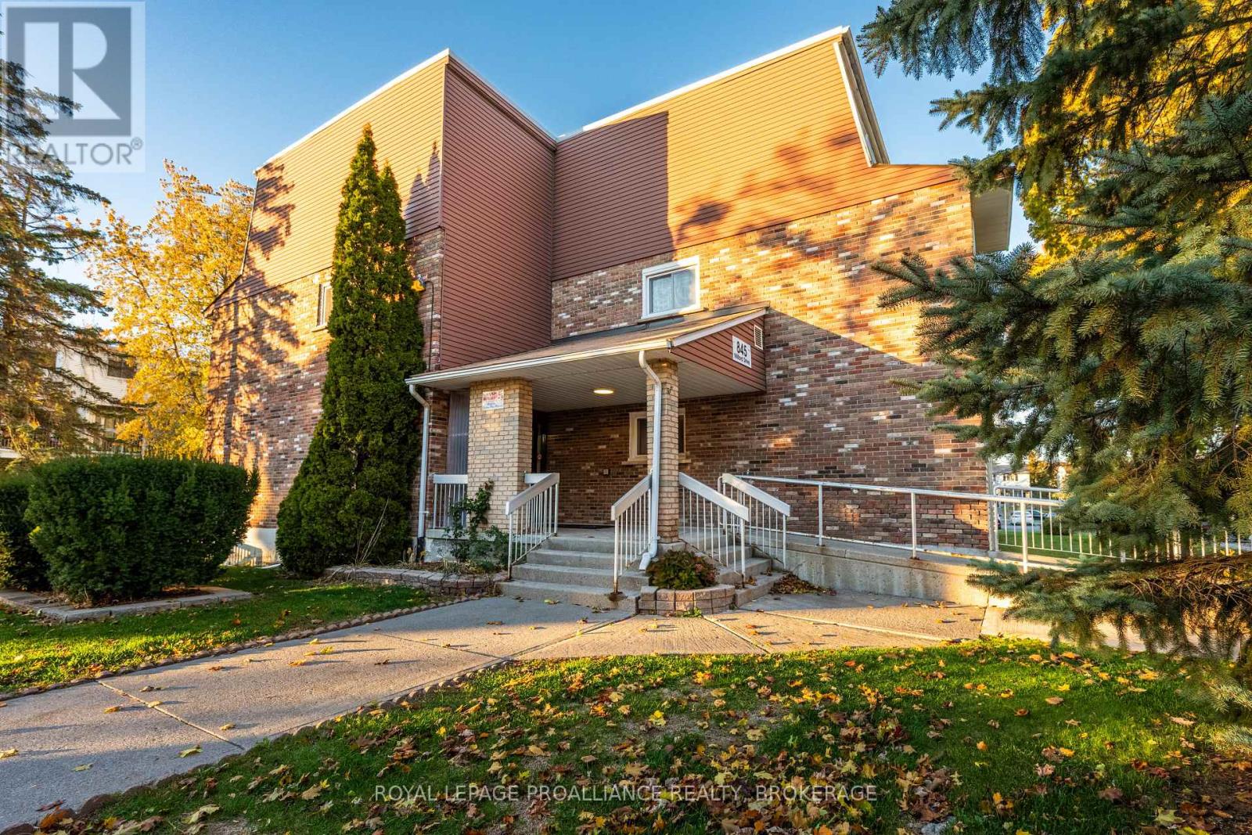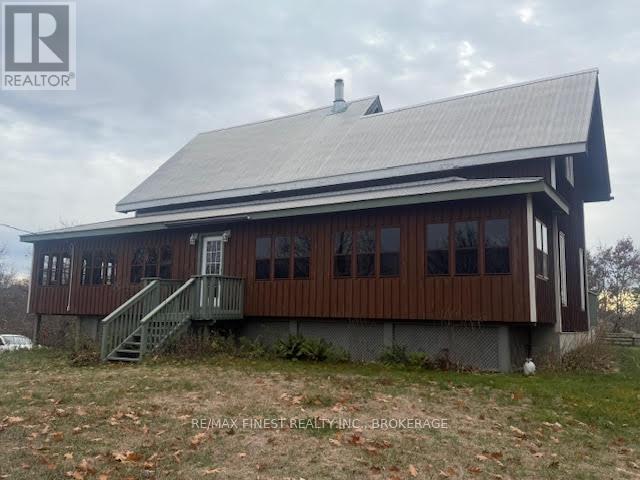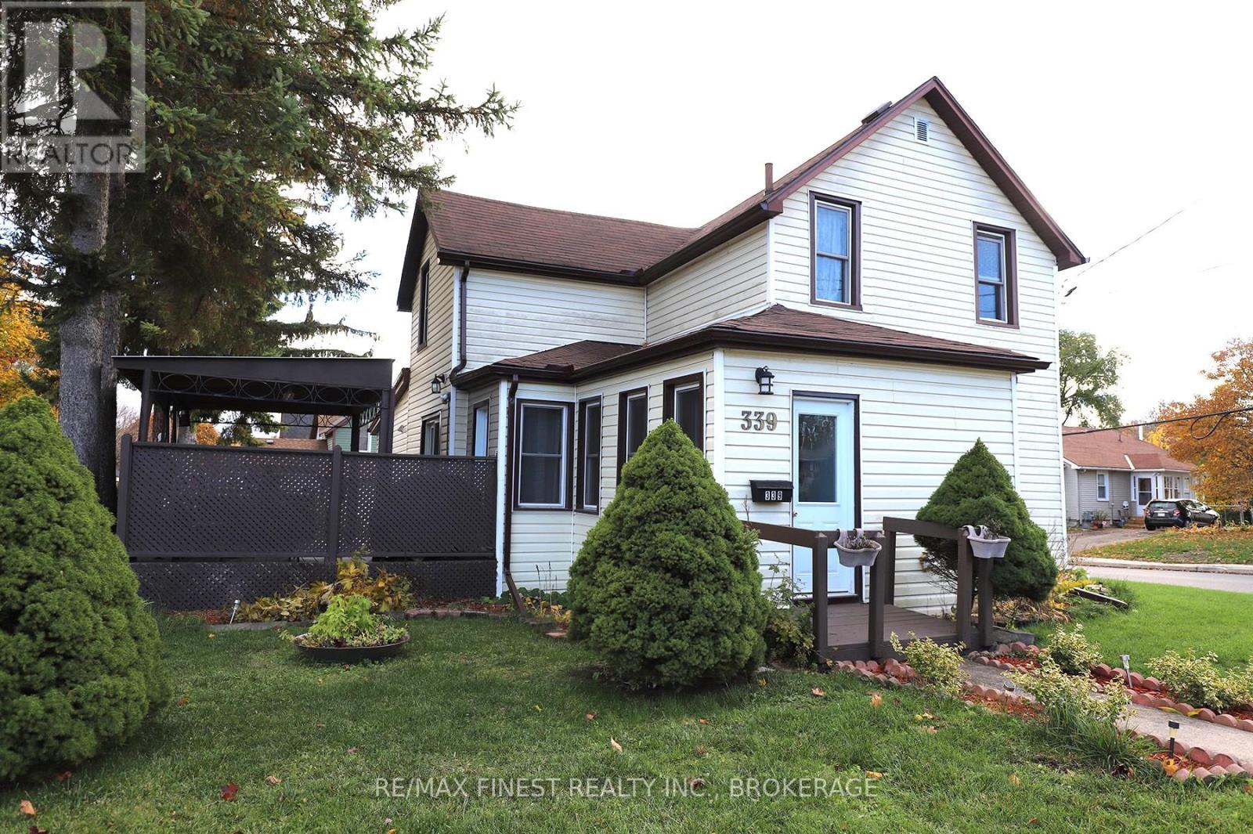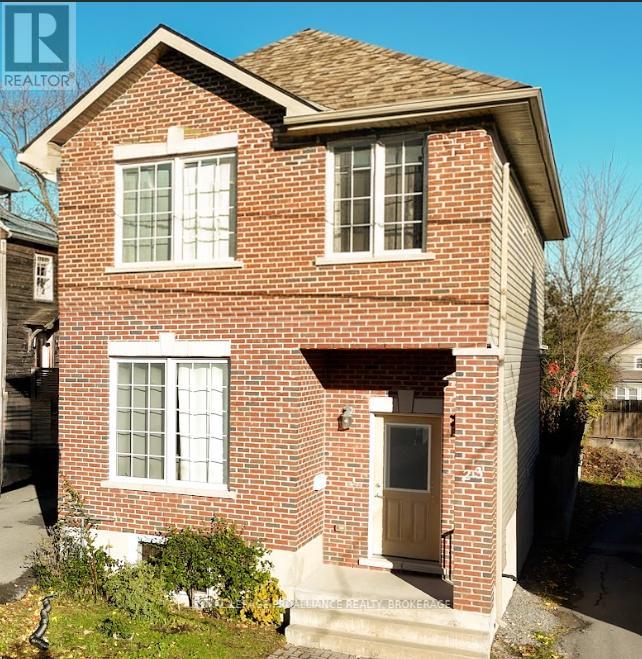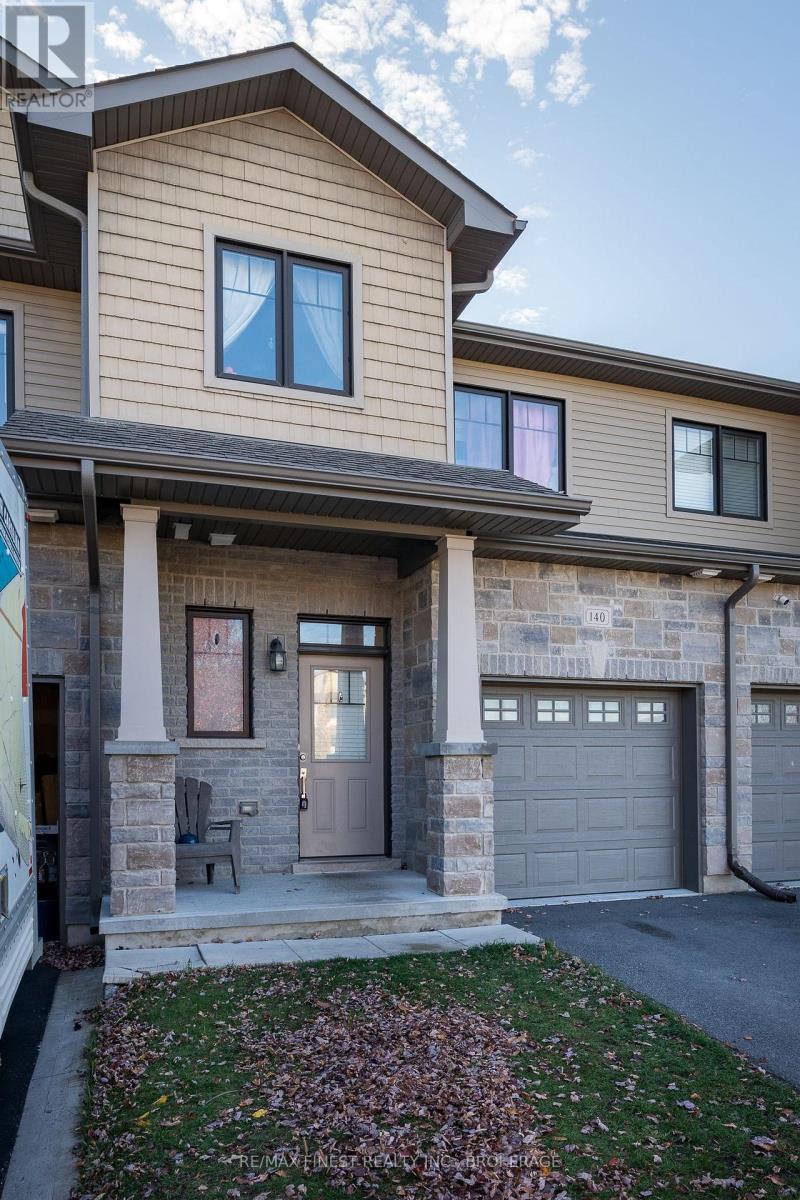203 - 845 Milford Drive
Kingston, Ontario
Welcome to 845 Milford Drive, Unit 203 , a beautifully maintained two-bedroom main floor condo offering comfort, convenience, and accessibility. Step inside to find a clean, freshly painted interior that feels instantly inviting. The spacious primary bedroom features a walk-in closet, while the bathroom and kitchen have both been nicely updated and meticulously cared for. The open-concept living and dining area flows seamlessly to a private balcony overlooking peaceful green space. This space includes an updated patio door and windows, and patio lighting for relaxing evenings outdoors. This unit's main-floor location means no stairs and easy access to the nearby laundry room, making everyday living simple and accessible. Whether you're a first-time buyer, downsizer, or investor, this condo checks all the boxes. Move-in ready, modern, and conveniently located near parks, schools, shopping, and transit. (id:28880)
Royal LePage Proalliance Realty
1146 Fourth Lake Road S
Frontenac, Ontario
The house on the hill on 15 acres of scenic woods, trees, granite outcroppings ,garden areas and a tranquil pond. The south facing views from the large sunroom make it all worth while to sip your morning coffee all year round. The new stylish four piece main floor bathroom is superb. The open concept kitchen leads to the sunroom or to the large main floor family room with hardwood floors. Upstairs the 3 bedrooms and office area are all good sizes and the master has a 2 piece ensuite. There is plenty of room to add another four piece bathroom too if required. A metal roof and a newer oil tank, furnace and hot water tank as well as an updated 200 amp panel box make living easy. Entrance can be from the lower level or the front door with a two sided covered rap around porch large enough for a party itself. The lower unfinished basement is high and dry and provides a great area for future expansion and there is also a roughed in area for another bathroom here. The board and batten siding is real wood and the home is wrapped in insulation under the siding which makes heating costs reasonable. With over 2000 sf of living area this home is a solid investment. Updates include new 200 amp panel box, oil tank 2021, solid wood eating bar in kitchen, and this combined with the metal roof, and high dry walk out basement, makes this a solid home for any young family to begin a new life in the country. Sitting on the hill provides privacy and panoramic views from the sunroom of the entire property. And all that road frontage makes severance possibilities an added value feature. Wakeup to the sounds of birds and wildlife. Home comes with an excellent well and septic. Just 55minutes to downtown Kingston, and not far from a large grocery store in Verona. If you like fishing you can possibly visit a different lake every day of the year in this land of lakes community. Enjoy the rural life for all its worth in this large family home that awaits a new owner. See it today. (id:28880)
RE/MAX Finest Realty Inc.
2851b Rutledge Road
Frontenac, Ontario
This house could be the answer you have been searching for. Located in Sydenham village and is perfectly set up for a roommate situation or for a family member to live with you, but having their own space. Having two kitchens and a separate entrance will keep expenses down while providing privacy. It's the perfect mix of country-style living, with neighbours close by and a quick stroll to the village and schools. There have been numerous updates and many perks to this hidden single-family home, tucked behind the neighbours, with views of the southern sky and pastures. Enjoy a 3+1 bedroom, three full baths, a huge primary bedroom with a large walk-in closet, plus a large ensuite bath with your personal sauna. The attached garage has a separate wood shop in the back and a garage door opener. Parking for easily five cars and maybe more. Propane gas fireplace in the main living room, with a deck and swing chair built for two. The front entrance features a generous screened-in patio, perfect for a relaxation-focused outdoor space. The roof is newer with 40-year architectural shingles. Close to a lake for fishing and hiking trails for family activities. Easy access to Kingston via Sydenham Road, about 20 minutes. Looking to get out of the city? A home where your kids can walk to school? Enjoy all of this in the friendly community of Sydenham Village. (id:28880)
Royal LePage Proalliance Realty
339 Brock Street
Brockville, Ontario
Lovely home in the downtown area of Brockville close to shopping, schools and recreation. The home features a large living space on one side of the home with a kitchen leading to the deck, living and dining combination, main floor laundry, three bedrooms and a three piece bathroom upstairs. The home also features a separate living area consisting of a living room, bedroom, kitchen and four piece bath. The area outside has a lovely backyard, garage, shed and parking for three. (id:28880)
RE/MAX Finest Realty Inc.
928 Hudson Drive
Kingston, Ontario
Welcome to 928 Hudson Drive, a well-kept raised bungalow on a great street in a desirable neighbourhood. This home offers 3 bedrooms, 2 full bathrooms, and a bright main floor living space on a generous 60' x 120' lot with a fully fenced backyard. The lower level is partially finished and features a newly completed full bathroom (2025), perfect for extra living space or guests. Since 2016, the home has seen extensive updates including a new roof (2016), soffit and fascia replacement (2017), improved landscape grading and drainage (2018), and radon mitigation system (2019). Additional improvements include structural support and a widened lower-level doorway (2020), updated plumbing with PEX-A water lines (2021), a new Kodiak shed on a gravel base and attic insulation replaced (2022), new waterproof kitchen flooring and dryer (2023), and updated electrical receptacles and exterior lighting (2024). Recent finishing touches include new light fixtures upstairs, carpet removal, new trim and paint, and the completed basement bathroom (2025). This is a move-in ready home that has been thoughtfully improved and cared for. (id:28880)
RE/MAX Rise Executives
23 Charles Street
Kingston, Ontario
Step into style and comfort at 23 Charles Street-where modern finishes meet everyday functionality in a beautifully updated home. This 3+1 bedroom, 3-bath property is finished from top to bottom, offering an open-concept layout, kitchen with walk-in pantry, generous counter, and cabinet space. The primary suite features a private ensuite and walk-in closet, while the fully fenced backyard provides privacy and space to unwind. With ample storage and a location close to schools, transit, and amenities, this home checks all the boxes for convenience and charm. (id:28880)
Royal LePage Proalliance Realty
368 Troy Lake Road
Rideau Lakes, Ontario
Enjoy Waterfront Living Year-Round in this Charming FULLY FURNISHED 4-season, 2 Bedroom Custom Build Bungalow on Troy Lake With Superior Finishings. Discover the Perfect Mix of Charm/Comfort & Location in this Beautifuly Kept Bungalow. Enjoy Boating, Fishing, Canoeing, Kayaking, Swimming or Simply Soaking in the Scenic Waterfront Views along the Natural Shoreline. Open Concept Kitchen/Living Room With Gleaming Luxury Vinyl Plank Flooring, Exquisite 4 x 8 Island for those Family Gatherings. Views of the Lake and Glorious Sunsets. Level South Facing Lot. Walk Out to Deck and Hot Tub. Quiet Lake, 1 1/2 Miles Long, and 1/2 Mile Wide, with Several Islands. Year Round Access, 35 Minutes from Kingston. Home comes Fully Furnished, Inside and Out. Just Move in and Enjoy. Savor the Outdoors with Canoe/Kayak/Paddle Board and all Outdoor Furniture included - along with Outdoor Speakers. If You're Looking for Your Private Retreat and Peaceful Settings, this Home is for You. You Won't Be Disappointed. An Absoulte Gem That Comes Once In A Lifetime. (id:28880)
One Percent Realty Ltd.
4667 Clearwater Road S
Frontenac, Ontario
Nestled on a combined 1.08-acre lot at 4667 Clearwater Road, this property offers a prime lakeside lifestyle just minutes from Sydenham. The unique setup includes an interior lot and a waterfront lot across the lane, featuring 121 feet of natural, south-facing shoreline with deep water (8+ ft) perfect for swimming and large boats.The main home provides 2,279 sq. ft. of comfortable living space with 3 bedrooms and1.5 bathrooms. Highlights include a combined living/dining room with a fireplace, a bright 3-season porch with stunning lake views, a rear deck, and a bonus family room above the attached double garage. Outdoor amenities are exceptional, with dockage for 5 boats, a power boat lift, and powered dock lifts. A key feature of the property is a heated, insulated bunkie located near the waters edge; prospective buyers are advised to conduct their own due diligence regarding any structures near the shoreline, including verification of permits, surveys, and land ownership with the Township of South Frontenac and MNR. Additional assets include a brand new, insulated, and heated 24 x 30 detached garage/workshop. Recent updates feature a new steel roof (2023), forced air propane furnace, central A/C, and an optional airtight wood furnace (2022). This is a rare opportunity to own a versatile property, sold as-is, where location meets potential. (id:28880)
Sutton Group-Masters Realty Inc.
407 Bagot Street
Kingston, Ontario
Exceptional Duplex in Prime Kingston Location - 2 Blocks from Downtown! This fully updated and well-maintained duplex offers two self-contained units: a spacious 3-bedroom front unit with central A/C, and a bright 1-bedroom rear unit with backyard access, featuring efficient mini-split heating and cooling. Renovated in 2020, upgrades including furnace, windows, hot water tank, and full interior finishes-ensuring low maintenance and long-term value. Each unit includes its own laundry, and the property boasts excellent parking and a desirable location just steps from Queen's University, hospitals, and downtown Kingston amenities. Whether you're looking to live in one unit and rent the other or expand your investment portfolio, this turnkey property delivers stable cash flow and modern comfort. (id:28880)
Royal LePage Proalliance Realty
140 Simurda Court
Loyalist, Ontario
Situated in a desirable cul-de-sac location, this affordable middle-unit townhome provides excellent value for today's first time buyers. The main floor layout has 9 ft ceilings, a 2 pc bath, open concept kitchen, cozy living room with hardwood floor and wall fireplace. Dining room with patio door to fully fenced backyard and deck. Upstairs features three bedrooms including one with a walk-in closet and generous ensuite. Additionally the basement has been finished and would be a great area for kids to play or family movie night. The home has been freshly painted and is ready for a quick move-in. (id:28880)
RE/MAX Finest Realty Inc.
632 Truedell Road
Kingston, Ontario
Welcome to 632 Truedell Rd, a 3+1 bedroom, 3 full bath semi-detached bungalow with a deep treed backyard, and a walk-out basement. Upstairs is a well cared for space with a cozy living and dining room, kitchen, 3 bedrooms, and a 4 pc bath. Downstairs is a spacious laundry room, and a large rec room, complete with own cabinets and 3 pc bath. Additionally, through the back separate entrance walkout door, is a full in-law suite, with kitchenette, bedroom and 3 piece bath. This home is ideal for first time buyers, multi-generational families or even investors. Located in a quiet residential neighbourhood in the west end of Kingston, with Truedell Public School right across the road, Lemoine Point and its trails close by, and with so many conveniences close-by such as Kingston Transit stops, grocery stores, convenience stores, fitness/gyms, restaurants and a short drive to all the shopping on Gardiners Rd, Cataraqui Mall and more. (id:28880)
RE/MAX Finest Realty Inc.
1504 Shira Drive
Kingston, Ontario
Welcome to 1504 Shira Drive, a beautiful 2-storey home in Kingston's highly sought-after West End! This inviting property offers a bright and functional layout, starting with a welcoming foyer that leads into an open-concept kitchen, dining, and living area, perfect for family gatherings and entertaining guests. The main level also includes a convenient 2-piece bath and access to the double car garage. Upstairs, you'll find three spacious bedrooms, including a primary suite complete with a walk-in closet and luxurious5-piece ensuite. A cozy family room, full 4-piece bath, and laundry room add comfort and convenience to everyday living. The finished lower level expands your living space with a large rec room, den, and3-piece bath - ideal for guests, a home office, or playroom. Located within a strong school district, with St. Geneviève Catholic School, W.J. Holsgrove Public School, Holy Cross CSS, and Frontenac SS all close by for convenient family living. Perfectly positioned close to parks, great shopping at the RioCan and Cataraqui Centre, Costco, restaurants, and transit - this move-in ready home combines comfort, modern style, and everyday convenience. (id:28880)
Royal LePage Proalliance Realty


