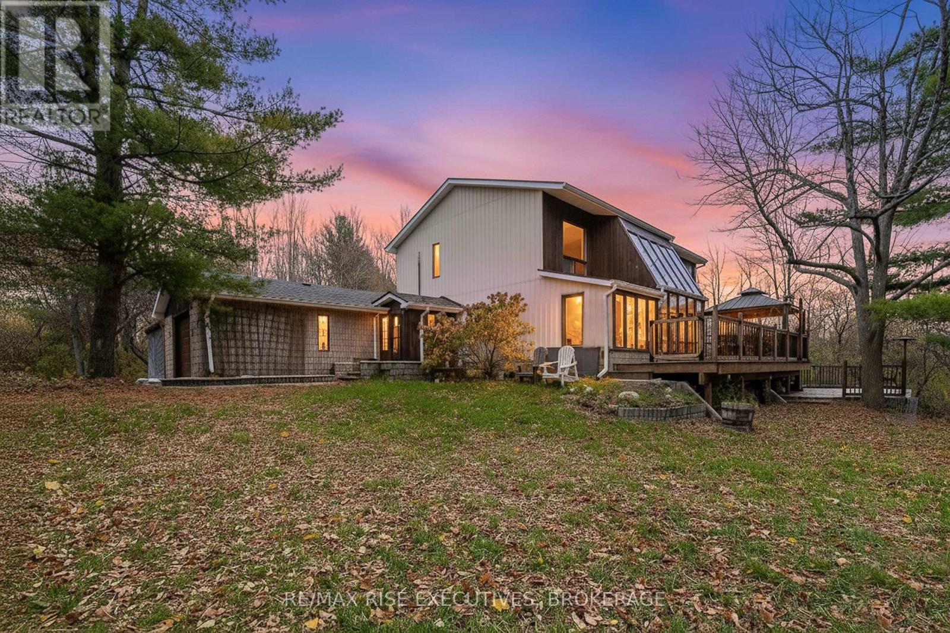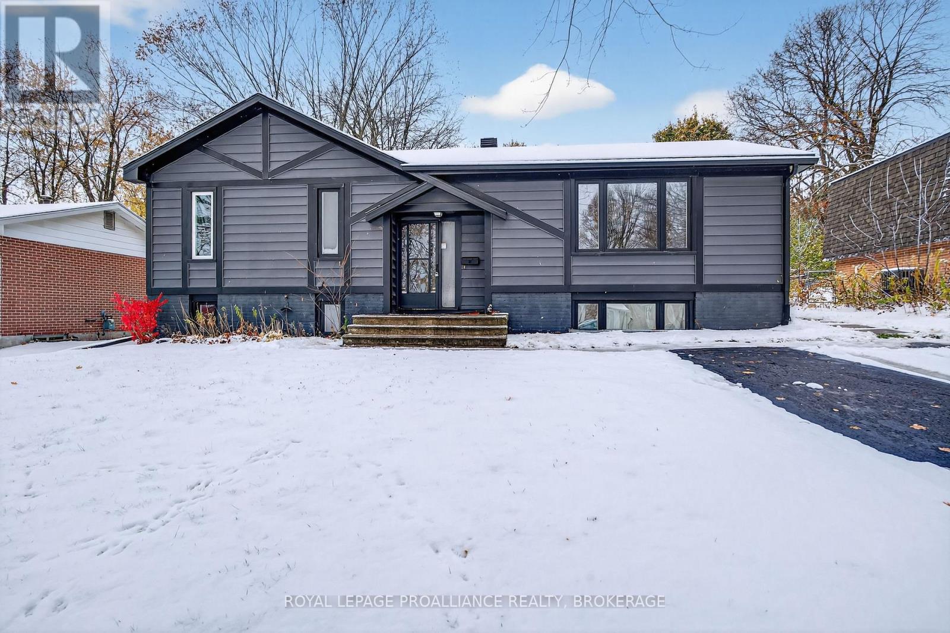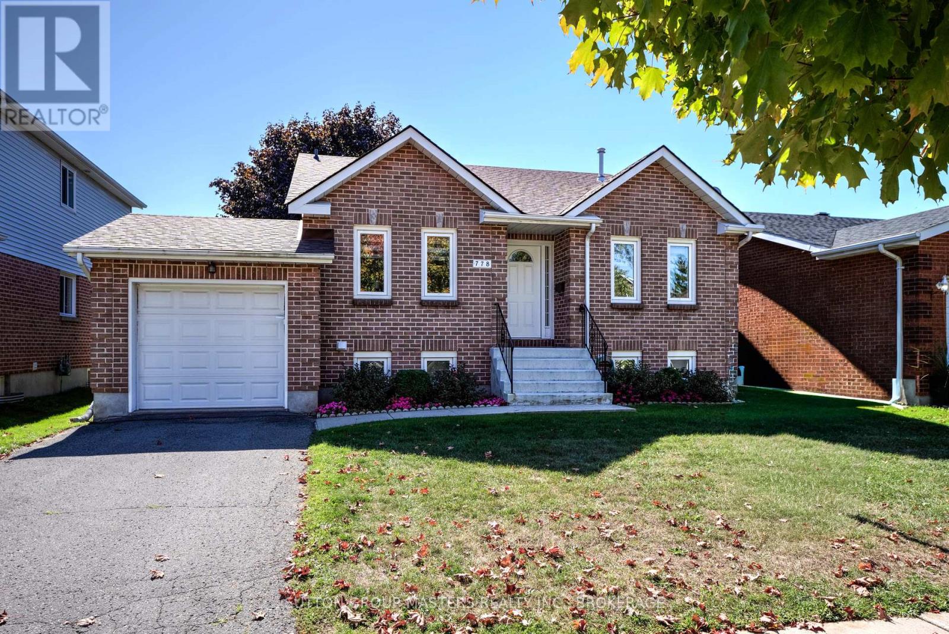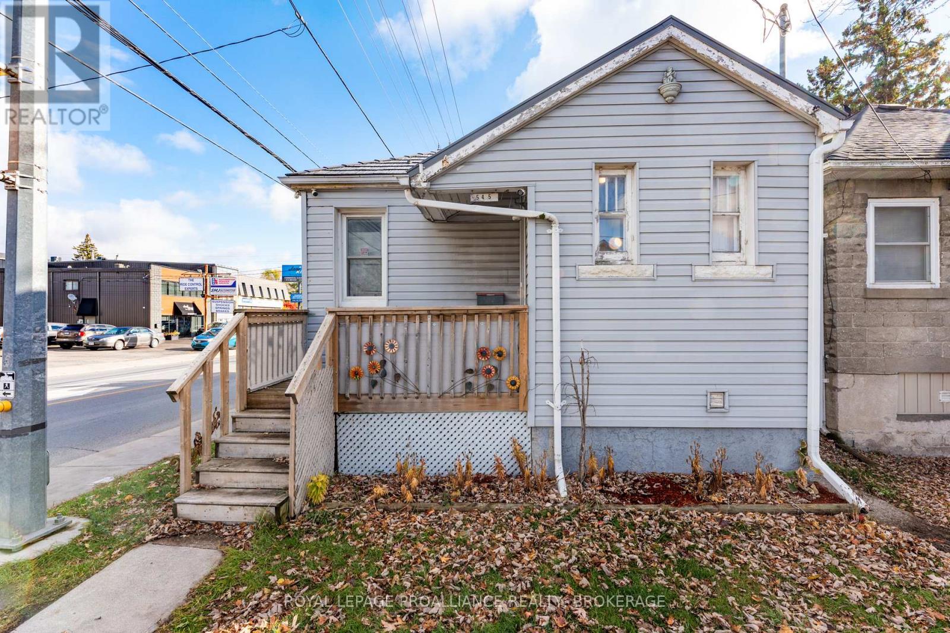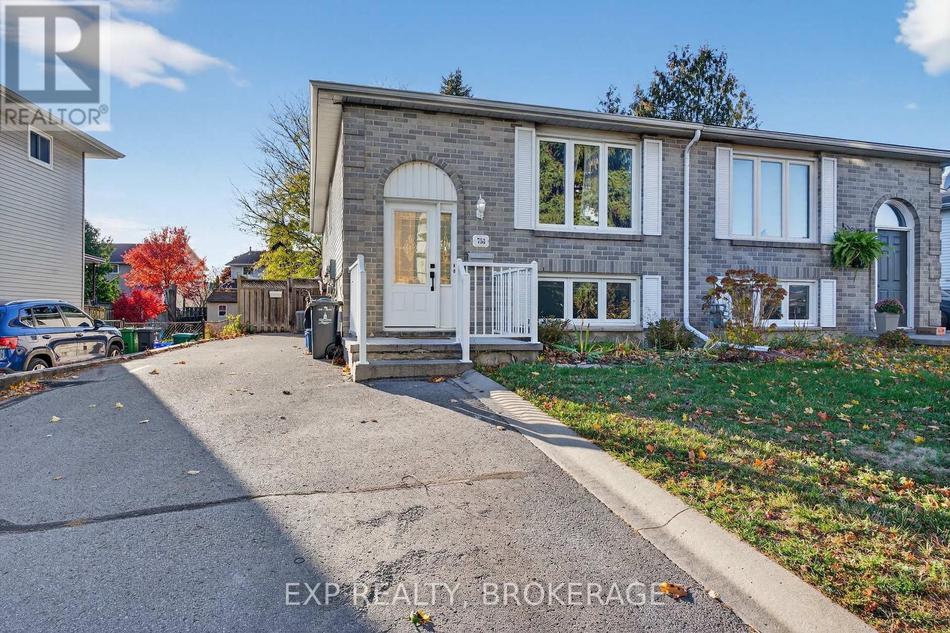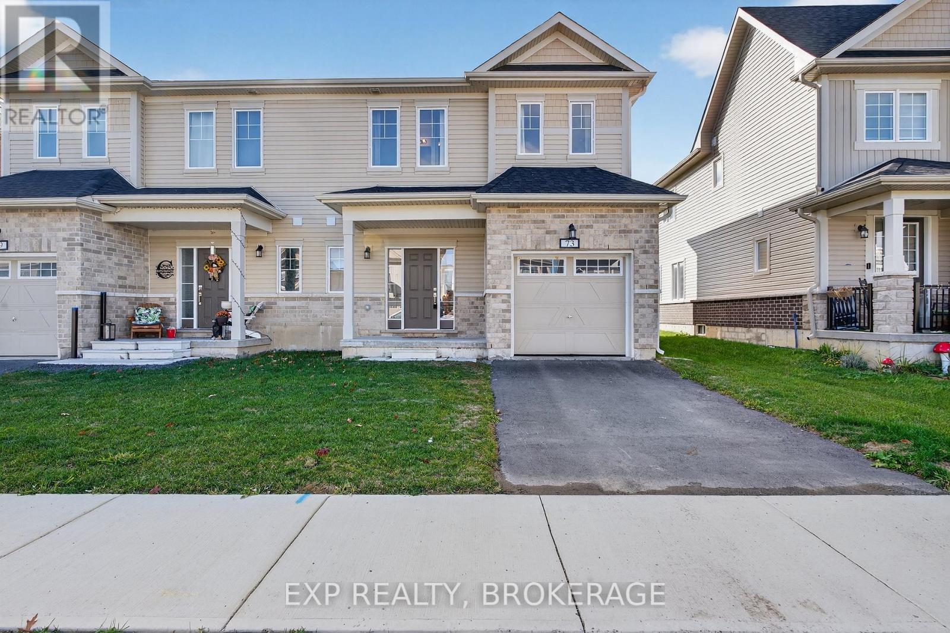2336 Battersea Road
Kingston, Ontario
Sitting at the northern edge of Kingston, 2336 Battersea Road is a distinctive 3+1 bedroom, 3-bathroom home set on over an acre of landscaped grounds surrounded by trees. Built in 1982 with passive-solar principles, the home blends stone, wood, concrete, and glass into a timeless design inspired by Nordic and Baltic design principles-where form meets function and nature is part of the experience. At its heart is a striking sandstone fireplace inlaid with petrified wood, complementing the sunken living area and its cozy wood-burning stove. A towering, south-facing solarium floods the interior with light and opens to expansive decks overlooking the property. Modern comfort meets character, featuring an updated heat pump system providing efficient heating and cooling, newer shingles, and 200-amp electrical service. The insulated and heated garage, complete with polished concrete floors and its own heat pump, offers functional versatility-ideal for hobbyists or those who love to tinker. With hardwood floors throughout, a cedar sauna tucked away for relaxation, and a layout that balances creativity with practicality, this home will resonate with those who value thoughtful design, craftsmanship, and engineering detail. A one-of-a-kind retreat just minutes from Kingston - Schedule your private viewing today. (id:28880)
RE/MAX Rise Executives
2703 Delmar Street
Kingston, Ontario
Quick closing available! Welcome to your new standard of living: Sands Edge, proudly presented by Marques Homes. Step into "The Samuel," a meticulously designed semi-detached home that offers an impressive 2,055 square feet of sophisticated living space, complemented by a long list of high-quality features as standard. This home welcomes you with an open and airy main floor, bathed in natural light through numerous windows and enhanced by soaring nine-foot ceilings. The space is thoughtfully finished with resilient luxury vinyl plank and ceramic tile flooring, alongside abundant pot lighting for a modern and inviting ambiance. The heart of the home is a breathtaking white kitchen boasting a spacious chef's pantry, elegant wood cabinetry, and gleaming quartz countertops with an undermount sink. Attention to detail is evident in the soft-close doors and drawers, under-cabinet lighting, and exquisite crown moulding that adds a touch of sophistication. Upstairs, you'll find a practical laundry area, two well-appointed full bathrooms, and three generously sized bedrooms. The primary suite will impress, featuring a walk-in closet and a luxurious four-piece ensuite bathroom with a glass-enclosed tiled shower and a large vanity topped with quartz countertops. The home also offers a fully finished basement with high ceilings, thoughtful pot lighting, and a three-piece rough-in for future bathroom expansion. Exterior highlights include a paved driveway, a fully sodded lot, and rear fencing. Located in a prime location, Sands Edge is moments away from Kingston Transit bus stops, the convenience of Highway 401, scenic parks, a variety of everyday shopping amenities, and so much more. Don't upgrade for quality; build where quality is standard. Experience the Marques Homes difference today! (id:28880)
RE/MAX Rise Executives
580 Heritage Court
Kingston, Ontario
Welcome to this beautifully maintained 2-storey home, perfectly situated on a gorgeous landscaped corner lot in the highly sought-Waterloo Village neighbourhood. Offering the ideal balance of comfort, functionality, and location, this property is ready to impress.Step inside to discover a spacious kitchen and bright, airy living spaces filled with natural light from the large windows. The finished lower level provides additional living space with excellent natural light and a cozy fireplace making it perfect for a family room, play area, or home office.Recent updates ensure peace of mind, including a new roof (2021), a professionally redone stone patio (approx. 2020), and fresh paint throughout the basement, main floor, stairwell, and upstairs hallway (2025).Outdoors, the private stone patio is an inviting retreat for entertaining or relaxing, while the landscaped corner lot offers plenty of curb appeal including your own fruit trees! With easy access to a beautiful park just steps away, excellent schools and bus routes, and an abundance of nearby amenities, this home truly checks all the boxes for family living. Don't miss your chance to own this functional, move-in-ready home in one of Kingstons most popular neighbourhood's ! (id:28880)
RE/MAX Hallmark First Group Realty Ltd.
1000 Bourne Crescent
Kingston, Ontario
1000 Bourne. Bayridge. Affordable living in Kingston's West End. This elevated Bungalow sits on a 65' x 165' Lot w/ no rear Neighbours. Fully Finished basement with 1 Bedroom In-law Suite. Convenient side entrance, shared laundry with access to the furnace and Electrical panel. Double Wide Paved Driveway (2025). Main floor features 3 bedrooms, Updated Kitchen and Bathroom. Large living and separate Dining Room. Patio Door leading to newly built Deck (2020). Roof (2021), Furnace (2022). (id:28880)
Royal LePage Proalliance Realty
778 Davis Drive
Kingston, Ontario
Welcome to 778 Davis Drive - a charming, elevated bungalow featuring 3 bedrooms, a main bath with ensuite access, and a bright, inviting layout. Enjoy the comfort of a natural gas furnace, central air, and a brand-new roof. The spacious backyard offers plenty of room to relax under a beautiful, mature maple tree. Located in a quiet, well-established area, this home is just steps from major shopping (Shoppers, Farm Boy, and more) and convenient bus service. Lovingly maintained by the original owner for 35 years - this one is definitely worth a look! (id:28880)
Sutton Group-Masters Realty Inc.
545 Macdonnell Street
Kingston, Ontario
Opportunity knocks at 545 MacDonnell Street, a detached bungalow in central Kingston offering tremendous potential for the right buyer. Whether you're an experienced investor, contractor, or first time homebuyer ready to roll up your sleeves, this property is brimming with possibilities. Set on a corner lot at Concession and Macdonnell Street, this home features 2 bedrooms on the main floor, and 1 additional bedroom plus den/rec room the basement, along with two full bathrooms, 2 kitchens, plus an additional accessible bathroom already installed. The layout includes a side entrance, perfect for creating an in-law suite or income-generating lower apartment, and a walk-up basement, adding further flexibility. Although the property is in need of renovations, some key upgrades have already been completed including a new high-efficiency furnace (2022), 100-amp breaker panel and Lorex Security System with 5 Security cameras included and installed. This is a project with serious upside, a chance to design, renovate, and reimagine a fully detached Kingston home for under $300,000. Investors will appreciate the opportunity to modernize, establish rental income, or develop a dual-unit configuration with strong cash flow potential. Bring your tools, vision, and ambition to 545 Macdonnell Street, a property offering location, structure, and incredible potential at a rare price point in today's market. (id:28880)
Royal LePage Proalliance Realty
1597 Shales Road
Frontenac, Ontario
An opportunity to have it ALL on an exquisite 10+ acre waterfront estate. Just 15 minutes north of Kingston out scenic Perth Rd, on the municipal and well-serviced Shales Road, is where you will find this gem. Key features of this large, comfortable and beautifully maintained 4000 sqft+, 5 bedroom, 4 bath home include wonderful space for entertaining family and friends, approximately 1500' of shoreline on deep, clear and lightly populated Draper lake, peaceful unspoiled surroundings on a quiet cul-de-sac, and a classic Canadian Shield landscape including dramatic rock formations, meadows and a pristine mature forest with towering white pines. An elegant foyer entrance leads to the bright, open kitchen & family room layout with panoramic views over field and forest, the living room with gleaming hardwood, a formal dining room, and the primary bedroom suite with ensuite bath and dressing room. The sunroom with walk-out to a shaded deck offers great space for outdoor entertaining. The second floor finds 4 more bedrooms, a full bathroom and storage space. This home has been extensively updated, including three Lennox heat pumps/a Lennox propane furnace with advanced integrated climate control system/a whole home Kohler 20 KW automatic standby generator/back-to-back propane fireplaces warming the living room and family room/and renovated bathrooms, to name just some of the thoughtful improvements. The property also includes a double garage, a green house, a 19th century drive-shed, and dock shed. The long floating dock provides easy access to excellent swimming, fishing and boating. Peaceful trails and walkways are found on every part of the property. This one is truly special and should not be missed. (id:28880)
Royal LePage Proalliance Realty
753 Ridley Drive
Kingston, Ontario
Investment opportunity or ideal owner-occupied home! Welcome to 753 Ridley Drive, a well-maintained semi-detached bungalow offering versatility and value. The property features an upper unit, presently tenanted, and a reliable long-term tenant in place on the lower level. Thoughtfully updated throughout, this home includes separate front and rear entrances and a shared laundry area for added convenience. Recent major upgrades provide peace of mind, including the roof, windows, furnace, air conditioning, and air handler. Situated just steps from Cataraqui Town Centre, public transit, schools, and all essential amenities, this is a fantastic opportunity for investors or those looking to offset their mortgage with rental income. Don't miss out, schedule your private viewing today! (id:28880)
Exp Realty
73 Oakmont Drive
Loyalist, Ontario
Welcome to 73 Oakmont Drive, a beautiful newer townhome located in the sought-after Loyalist Golf & Country Club community in the charming town of Bath. This 3-bedroom, 2.5-bathroom home offers a bright and modern open-concept layout, perfect for families, professionals, or first-time buyers. The main floor features a stylish kitchen with contemporary finishes, a spacious living and dining area, and access to a private backyard space ideal for relaxing or entertaining. Upstairs, you'll find three comfortable bedrooms, including a generous primary suite with a walk-in closet and ensuite bathroom. Enjoy the friendly, welcoming atmosphere of the Loyalist community, with access to golf, parks, walking trails, and all the small-town charm Bath has to offer. Located just a short drive from Kingston, this home combines the best of peaceful community living with nearby city convenience. A fantastic opportunity to own a modern home at an amazing price in one of the region's most desirable neighbourhoods. (id:28880)
Exp Realty
9476 County Rd 7
Elizabethtown-Kitley, Ontario
Combine an awesome modern country home with 53 acres of usable land in a quiet country setting and call it home. If you have been looking for a turn key farming experience, ready to leave the big city for the country, than look no further. It is easy to say this home has it all and is a great place to raise a family. Enjoy the woods with winding trails wide enough to ride a horse or ATV to a meandering creek at the propertys edge. Enjoy the bunkie with combined sugar shack. The barn with stalls includes hydro and hot and cold running water. New fencing for your livestock of choice has recently been installed. 16 acres of pasture with some fruit trees and an established garden round out the package. Everything ready to go for the new farmer in you. Rare to find a fabulous home finished on 3 levels with a bathroom on each floor. Lower level could be used as a mother in law suite with heated floors in bathroom a pellet stove , and bedroom and its own separate entrance. You will love the kitchen with a bonus wood style cook stove, and the newly added 600 sf main floor family room with wood stove is a focal point for all entertainment and family fun. Home features attached double garage and a large paved driveway and a second detached double garage for storage or the hobbyist. Check out the video and photos that tell the tale of where your new lifestyle adventure may lead. Rare can you find a complete package providing family fun, with sustainability and tranquility. 15 minutes to Brockville, 45 minutes to Kingston, and not far from the bustling village of Athens. Excellent schools in the area too. See it today. (id:28880)
RE/MAX Finest Realty Inc.
5 Cross Street
Loyalist, Ontario
Move-In Ready Modern Link Home in Odessa. Welcome home to 5 Cross Street, a stunning link-detached property built in 2021, offering contemporary living with excellent function. Featuring 3 spacious bedrooms and 2.5 bathrooms, this home is designed for today's lifestyle. Step inside to an open-concept main floor bathed in natural light, perfect for gathering and entertaining. The bright kitchen flows seamlessly into the living and dining areas and includes a convenient powder room and direct interior garage access, making daily routines effortless. This nearly-new home provides the style and efficiency you're looking for without the wait or hassle of new construction. Upstairs is dedicated to rest and privacy, featuring three generous bedrooms, including a serene primary suite complete with its own private ensuite bathroom. A full second bathroom serves the other bedrooms, providing ideal space for a family or guests. Beyond the finished living areas, the large, unfinished basement presents a fantastic opportunity for future customization. Whether you dream of a home gym, media room, or extra living space, this blank canvas is ready for your personal touch and offers immense value potential. Located in the desirable and growing village of Odessa, this property offers the best of both worlds: a peaceful, family-friendly neighbourhood atmosphere with exceptional connectivity. Enjoy the quiet charm of small-town life while being just a short, easy drive to the major amenities and employment centers of Kingston and Napanee. Don't miss this opportunity to secure a modern, low-maintenance home in a prime location. Your new chapter awaits at 5 Cross Street. ** This is a linked property.** (id:28880)
Century 21 Heritage Group Ltd.
1208 Iris Drive
Kingston, Ontario
Welcome to the Bristol model by Tamarack Homes a thoughtfully designed 2-storey home offering comfort, functionality, and style in a prime location. This spacious property features 3+1bedrooms, 3.5 bathrooms, and a fully finished basement, perfect for growing families or those needing extra space. The main floor boasts an open-concept layout with a bright kitchen, dining area, and inviting living room. Upstairs, enjoy three well-sized bedrooms including a primary suite with walk-in closet and ensuite bath. The finished basement offers a fourth bedroom, full bath, and large rec room ideal for guests, a home office, or media space. Complete with an attached double garage and located close to top-rated schools, parks, and all the amenities you need. A fantastic opportunity to own a quality-built home in a desirable neighbourhood! (id:28880)
Century 21 Heritage Group Ltd.


