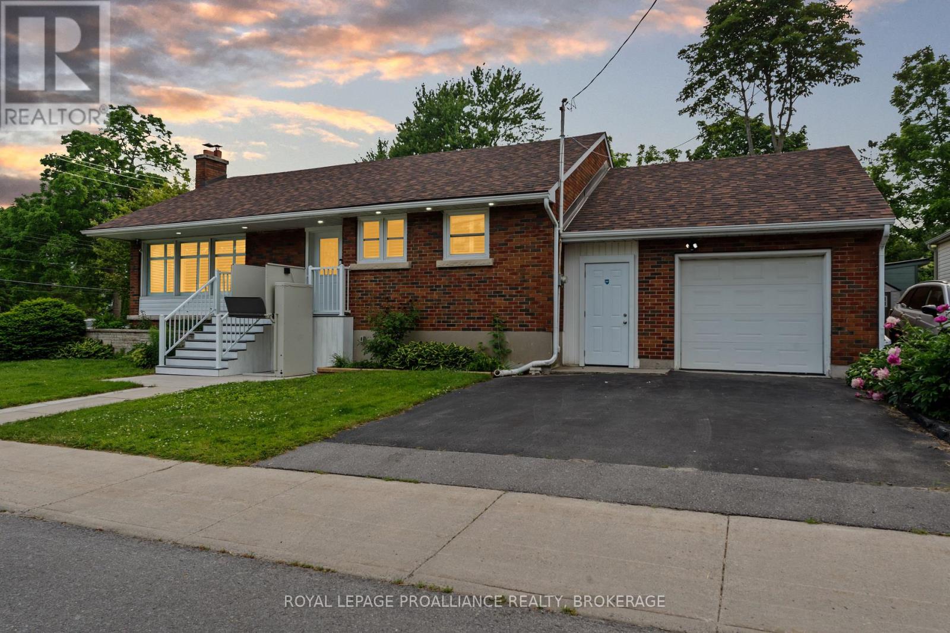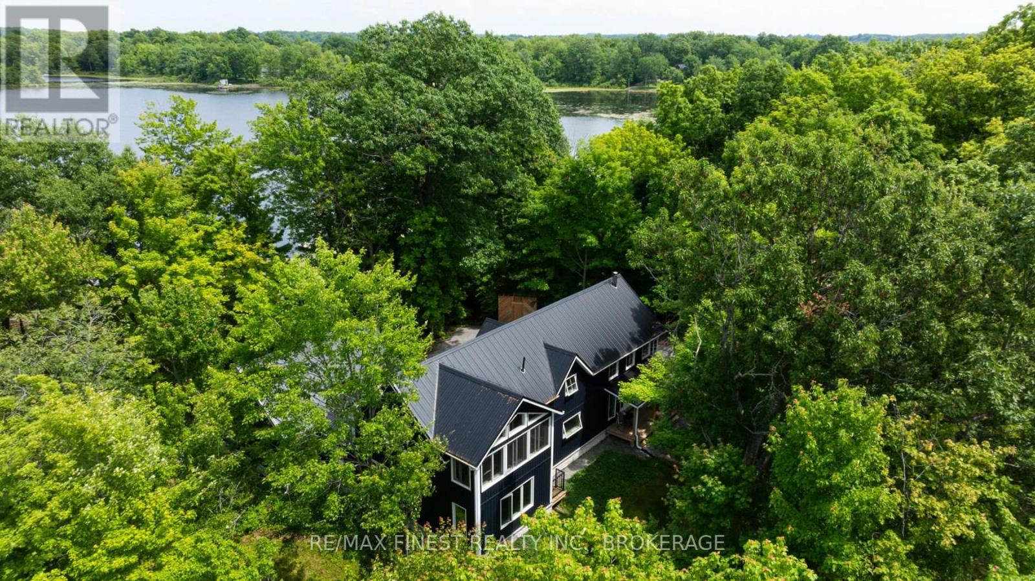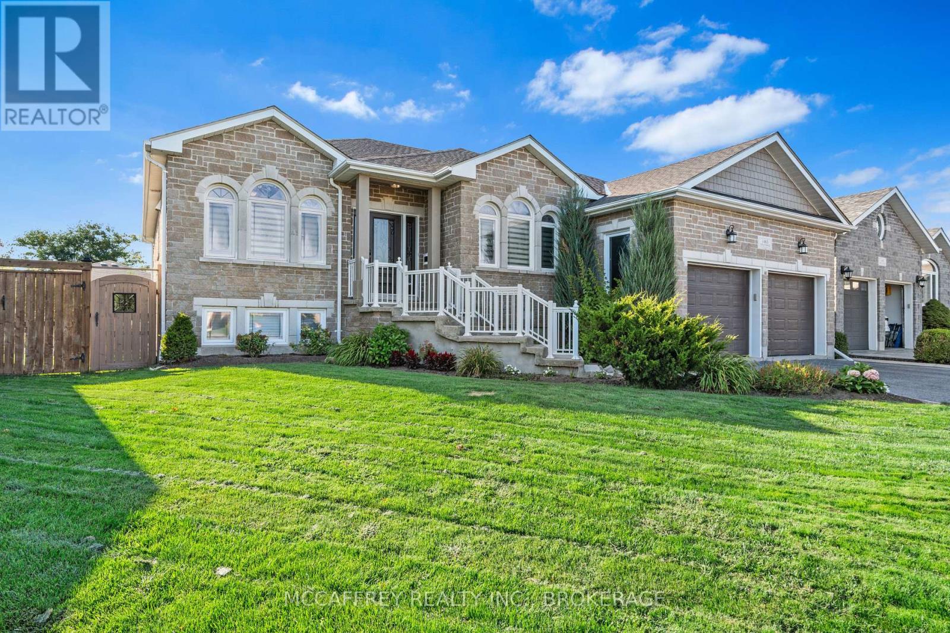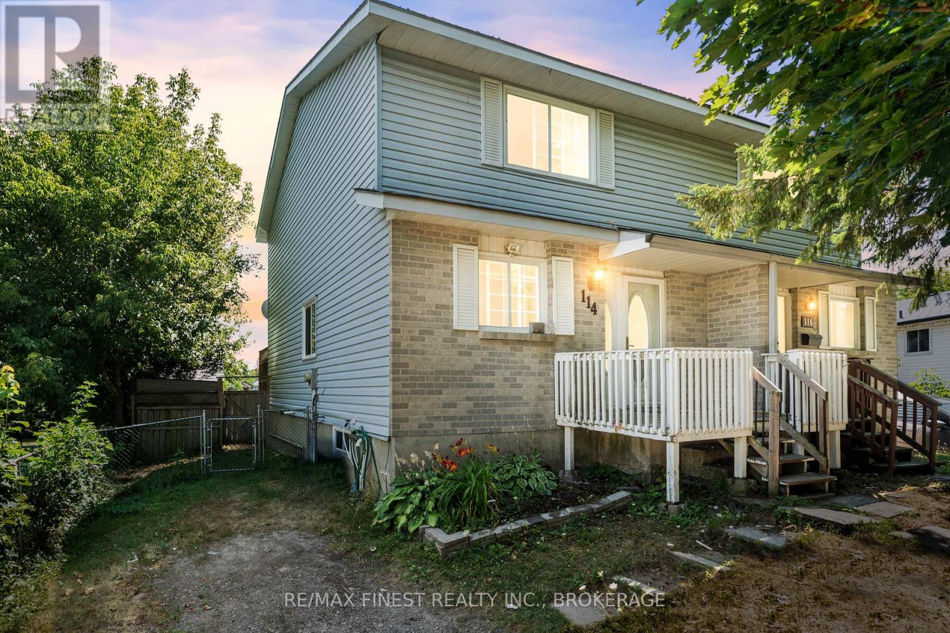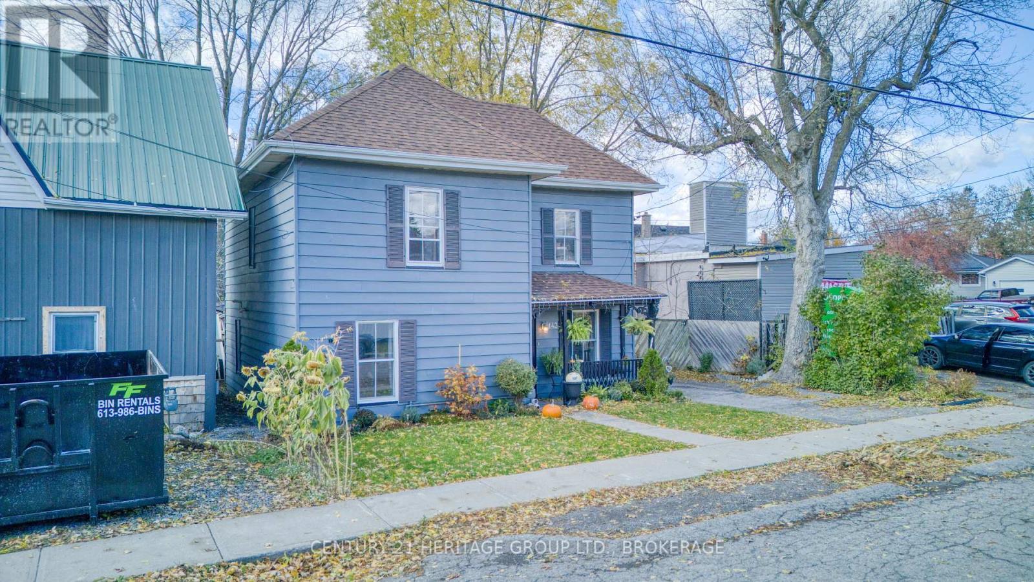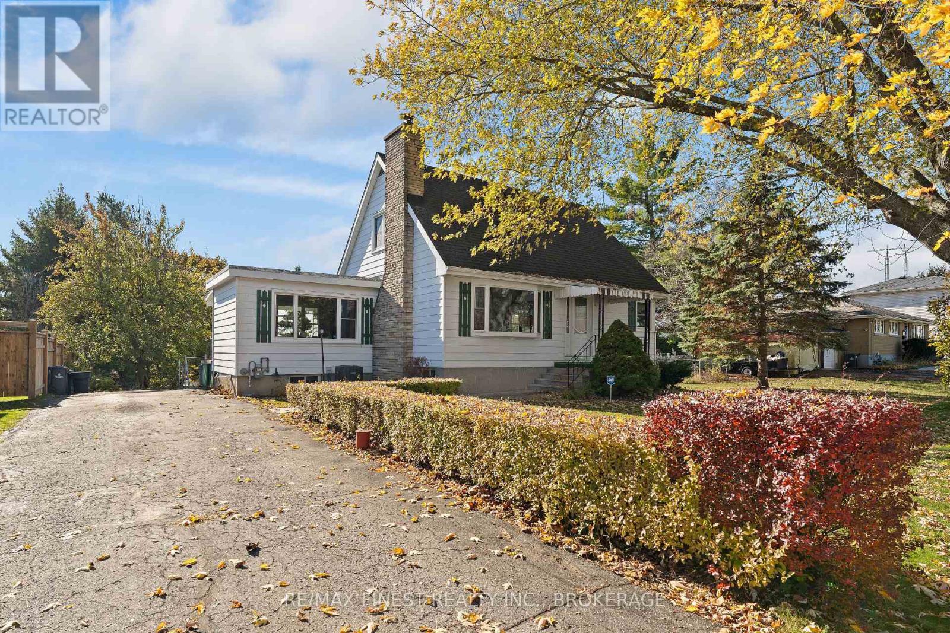18 Dunkirk Avenue
Kingston, Ontario
Charming 1 1/2 storey home in Kingscourt Area. Located on a quiet street this lovely home offers 4 bedrooms (2 on main floor and 2 upstairs) and 2 full baths making it a perfect fit for families or those seeking extra space. The main floor features hardwood flooring in the living room and 1 bedroom, a 3 piece bath, eat-in kitchen and main floor laundry. Step outside to enjoy a spacious back deck overlooking the fully fenced yard - ideal for children, pets and summer entertaining. A single detached garage provides extra storage or the Man/Woman Cave experience. With schools, parks and recreation facilities nearby, this central location offer a wonderful blend of community charm and city accessibility. Ready for quick occupancy this home is perfect for any family! (id:28880)
Royal LePage Proalliance Realty
48 Ellerbeck Street
Kingston, Ontario
Located in Kingston's sought-after Alwington neighbourhood, 48 Ellerbeck Street is a 3+2 bedroom, 2-bathroom bungalow that blends classic charm with modern updates. Set on a landscaped corner lot, the home offers privacy, curb appeal, and a bright, open main floor. The spacious living and dining area features wide luxury vinyl plank flooring and large windows that fill the space with natural light. The updated kitchen (2022) includes quartz countertops, a custom backsplash, stainless steel appliances, and an XL undermount double-basin sink. The finished basement, with a separate entrance, offers excellent versatility with a kitchenette, living area, rec room, two bedrooms with closets, and a renovated bathroom, ideal for an in-law suite or rental use. Recent updates include a new roof (2018), natural gas furnace (2022), hot water tank (2022), HRV system (2022), upgraded plumbing and electrical with new panel (2022), potlights (2022), and new flooring throughout (2022/2024). Accessibility improvements were also made in 2022 to the entrance, primary bedroom, main floor bath, and living/dining area.Just steps from Queen's University, the Isabel Bader Centre, hospitals, schools, and the waterfront, this location offers outstanding convenience. With nearby public transit, shopping, and community amenities, this property is a smart choice for families, investors, or anyone seeking flexible living in a prime area. (id:28880)
Royal LePage Proalliance Realty
3855 Hideaway Lane
Frontenac, Ontario
Welcome to 3855 Hideaway Lane, where privacy, luxury and nature abide. Drive through the treed 5.7 acre peninsula via a private laneway with water visible on both sides. This dream lakeside oasis boasts 2800' of waterfront on the historic Rideau Canal at Dog Lake. 360 degree breathtaking water views from every window in this Marine Dusk vinyl sided 4 year new custom built home, boasting 17' ceilings in the 'Great Room', which is overlooked by the Media Room on the second floor. An efficient centrally placed WETT certified woodstove sets the atmosphere as you break the evening chill. From the grand entrance you enter the open concept kitchen adorned with a granite island. Gunsmoke oak hardwood flooring throughout. With an energy efficient heat pump/AC, this meticulously built 2100 square foot home was built on an ICF foundation and has a heated, dry crawl space. It boasts three bedrooms, two on the ground level and one upstairs. The westerly facing bedroom, located steps from the water, has a private entrance suitable for an in-law suite or bed and breakfast accommodation. The main floor laundry leads to the attached double car garage with an unfinished loft accessible by staircase and is suitable for storage or a man-cave. On the second floor adjacent to the Media Room you find the master bedroom with an all season glassed in sunroom overlooking the lake. This spacious bedroom has a walk in closet and an ensuite. As if this luxurious retreat isn't enough, 150 meters from the house you will find a renovated bunkie with electricity, woodstove, running water and a composting toilet on a granite outcropping overlooking Milburn Bay. Presently used as an Airbnb, the cabin is a favourite for repeat guests who love the privacy, canoeing, fishing and unparalleled views. A 25 minute drive to Kingston, 8 minutes from a public beach (Gilmour Point) and two public boat launches in the immediate vicinity, book your viewing today! (id:28880)
RE/MAX Finest Realty Inc.
1463 Apollo Terrace
Kingston, Ontario
Luxurious, high-end all-brick bungalow nestled at the end of a quiet cul-de-sac is the epitome of elegance and modernity. Beautifully landscaped outdoor space along with a double wide paved driveway and a two-car attached garage offers ample space. The front yard also features an irrigation system, maintaining the greenery with pristine care. Step inside to be instantly captivated by the bright and airy open floor layout accentuated by inviting 9ft ceilings. Admire the exquisite, large white tile flooring that runs throughout this renovated beauty, giving it a fresh and contemporary feel. The home boasts an office and a spacious bedroom, both adorned with high-quality hardwood floors. The grand, chef-inspired kitchen steals the show with an enormous center island topped with stunning Granite countertops. Also featuring ultra-modern built-in appliances, sliding cupboard drawers, and a hideaway microwave - a blend of style and functionality. The adjacent dining room, equipped with patio doors, offers an irresistible view of the fully-fenced backyard. The sunken living room offers plenty of extra space for gatherings. The main floor further features a gold accented 3pc bath, convenient laundry space, large Primary bedroom with a walk-in closet, 4pc ensuite, and an additional bedroom. As you venture downstairs, you'll discover a fully finished rec room, ample storage space, the potential for a wet bar, an additional bedroom with an extra-large closet and an accessible utility room. The lower level also houses a separate in-law suite. This suite is immaculately finished and equipped with Quartz countertops in the kitchen, 4pc bath, designated laundry space, and double doors for privacy and convenience. This suite comes with its own exterior entry via a side pathway, offering easy access and Independent living options. 3pc bath' 25, Inlaw Suite' 23, Kitchen remodel '18, Main floor remodel '17 and much more! (id:28880)
Mccaffrey Realty Inc.
1453 Birchwood Drive
Kingston, Ontario
Exquisite elevated bungalow boasting a lot for the buyer who seeks a home that can accommodate the entire family. Lovely landscaped property with interlocked double car drive. Spacious foyer with garage access with tile floors, a few stairs up to the open concept living, dining and kitchen . Primary bedroom with 4 piece ensuite. Lower level family room great for family and friends to unwind. Now the sweet touch is the adjacent shared family living space with covered private entrance, living area, free floating hardwood floors , 3 piece bath and shared laundry. Through-out the home you will see quality appointments like hardwood floors, ceramic floors and granite counters. New shingles (2024) new air conditioning (2023), insulated garage extra storage complete this special home, beautiful back yard with perennials and gazebo. As per tenants request no interior pictures of the upstairs and family room available. (id:28880)
Sutton Group-Masters Realty Inc.
114 Jean Worrell Crescent
Kingston, Ontario
Welcome to this well maintained carpet free three bedroom home in the desirable north end of the city. Perfect for first-time home buyers or savvy investors, this move-in ready property offers both comfort and convenience. The main floor features a spacious living room, functional kitchen, and a separate dining area with plenty of natural light. Upstairs, you'll find three generous bedrooms and a full bathroom - perfect for a growing family or tenants. Located just minutes from parks, top-rated schools, shopping, and local restaurants, this home combines suburban peace with urban access. A fenced yard offers privacy for kids, pets, or summer gatherings. Whether you're looking to settle in or invest in a growing neighbourhood, this is a fantastic opportunity you won't want to miss! (id:28880)
RE/MAX Finest Realty Inc.
971 Fortune Line Road N
Rideau Lakes, Ontario
Tucked along a quiet, well-maintained country road, this enchanting 1.5-storey home is set on a picturesque 1-acre lot, offering warmth, light, and peaceful rural living. Step inside to a sun-soaked, open-concept layout where beautiful hardwood floors, freshly painted interiors, and a beautifully updated kitchen create a welcoming and polished atmosphere. The thoughtful design continues into the main-floor mudroom a charming and practical space featuring abundant storage, a deep utility sink, and a convenient shower. Down the newly built staircase, you'll find a bright and expansive finished lower level a versatile space perfect for a second bedroom, home office, or cozy family room. Upstairs, retreat to the airy primary suite, fully renovated four-piece bath and in-suite laundry. From top to bottom, this lovingly cared-for home blends character, functionality, and comfort an ideal countryside haven just waiting to welcome you home. Additional features include: Enjoy sunrise coffee or sunset wine on the wraparound deck, or host guests in the charming 2020 Riverside Retro Trailer. Detached garage with hydro and ample workspace. Elevated kayak/canoe storage. Easy access to nature trails and recreation: just a short bike ride to Kendricks Park and public beach on Lower Beverly Lake, minutes to the famous Rock Dunder hiking trail, and close to the charming village of Lyndhurst. The property also comes with an outbuilding, it is versatile and can serve as a chicken coop, studio, or party hub. (id:28880)
Bickerton Brokers Real Estate Limited
143 Green Street
Deseronto, Ontario
Charming 4-Bedroom Home in the Heart of Deseronto. Step inside this character-filled home and feel instantly welcomed. With four spacious bedrooms and one and a half bathrooms, this home offers plenty of room for a growing family. The main floor laundry adds modern convenience, while the home's classic details and warm atmosphere preserve its timeless charm. Enjoy the benefits of being in town with the comfort of a good-sized yard - perfect for kids, pets, or relaxing outdoors. Whether you're looking to get into the market or need more space for your family, 143 Green Street is a wonderful opportunity to make your homeownership dreams come true. (id:28880)
Century 21 Heritage Group Ltd.
675 Carnaby Street
Kingston, Ontario
Step inside this charming, well-maintained three-level backsplit tucked away on a quiet street in Kingston's desirable Bayridge West neighbourhood. Perfectly situated in a fantastic school district, near shops, parks, and bus routes, this home offers comfort, convenience, and great value. Inside, you'll find a bright and spacious living/dining area, complete with gleaming hardwood floors and a patio door that leads to a private deck that is ideal for morning coffee or evening gatherings. The galley-style kitchen has a new refrigerator and dishwasher. Upstairs, you'll find three bedrooms with plenty of natural light, while the finished lower level offers a cozy rec room with a gas fireplace, a convenient two-piece bath, laundry, and plenty of dry storage space. This home is thoughtfully updated with a newer furnace, roof, windows, air conditioner, refrigerator, dishwasher, lighting, and some electrical (most of which were completed in 2024), giving you peace of mind for years to come. The property is situated on a large corner lot that is tough to find within the city, offering a sense of seclusion. An attached single-car garage completes the package. This property is a fantastic opportunity for families, first-time buyers, or anyone looking to live in one of Kingston's quietest neighbourhoods. Don't wait! Schedule your private showing today and see why 675 Carnaby Street is the perfect place to call home! (id:28880)
Century 21 Heritage Group Ltd.
1157 Townline Road
Frontenac, Ontario
Welcome to your private retreat in beautiful Sharbot Lake! This stunning 4-bedroom, 3-bathroom log home sits proudly on 10 picturesque acres surrounded by mature trees and natural scenery. Filled with rustic charm and unique character, this two-storey home offers warm wood tones, inviting living spaces, and a true sense of tranquility. The main floor features a spacious layout ideal for family living and entertaining, including a large sunroom, open concept kitchen and dining area and a cozy living room. Upstairs, you'll find well thought out finishings with large windows, natural wood flooring and 4 spacious bedrooms with plenty of space for guests or a growing family. The primary suite is equipped with an ensuite bath. The walkout basement is unfinished and ready for your personal touch: create a family room, workshop, or additional living space to suit your needs. Outside, the level lot provides plenty of room to explore, garden, or simply enjoy the quiet countryside. For those seeking even more space or investment potential, there's an option to purchase two additional adjoining parcels, a 10-acre and a 15-acre lot, offering endless opportunities for expansion, recreation, or future development. Located just a short drive to the village of Sharbot Lake with access to schools, shopping, and the lake itself, this property combines rural serenity with everyday convenience. * OPTION TO PURCHASE ADDITIONAL 10 and/or 15 ACRE ADJOINING PARCELS* (id:28880)
Royal LePage Proalliance Realty
1761 Floyd Avenue
Kingston, Ontario
Introducing 1761 Floyd Avenue - an adorable 1.5-storey home nestled on a large lot just north of Highway 401. Situated on a quiet, family-friendly street, this charming property has been lovingly maintained by its original owner and offers a wonderful blend of comfort and convenience. Step inside to find bright, welcoming rooms filled with natural light. The main floor features two bedrooms, a 4-piece bath, dedicated living and dining areas, and a bright sunroom. Upstairs, you'll find two bedrooms and a convenient powder room. The basement offers an additional bedroom, rec room and plenty of storage. Enjoy the outdoors in the fenced backyard, a private safe space for kids, pets, or entertaining. Located close to schools, parks, shopping, and all amenities, with easy access to Highway 401. (id:28880)
RE/MAX Finest Realty Inc.
648 Halloway Drive
Kingston, Ontario
Welcome to 648 Halloway Dr a fully finished Tamarack Sable model offering 4 bedrooms, 3.5 baths, and flexible living space across three levels. Perfect for multi-generational living! Bright and inviting, the main floor features a chefs kitchen with granite counters, stainless appliances, and an oversized island, plus a home office, mudroom, and garage access. Upstairs, the spacious primary suite includes a walk-in closet, window seating, and a luxe 5-piece ensuite. Three additional large bedrooms and an oversized laundry room add daily convenience. The finished lower level is ideal for extended family, featuring an in-law suite with common entrance, a bedroom and den, 3-piece bath, and a second kitchen. Located on a quiet, family friendly street steps from trails, parks, and playgrounds and just minutes to shopping, CFB Kingston, the 401, KGH, and downtown. (id:28880)
RE/MAX Rise Executives



