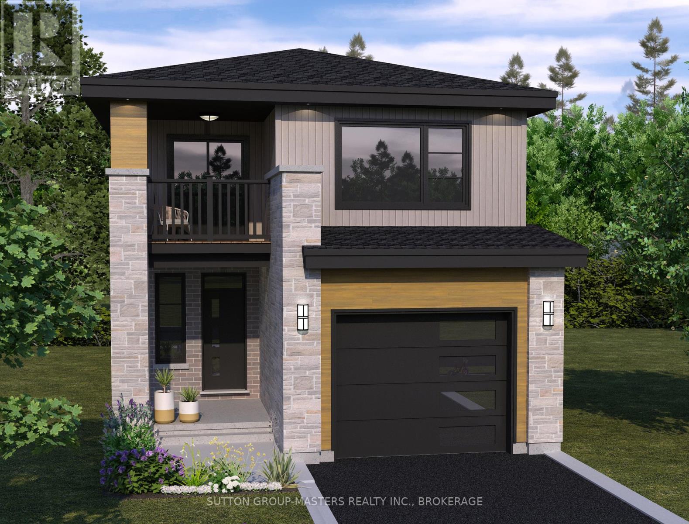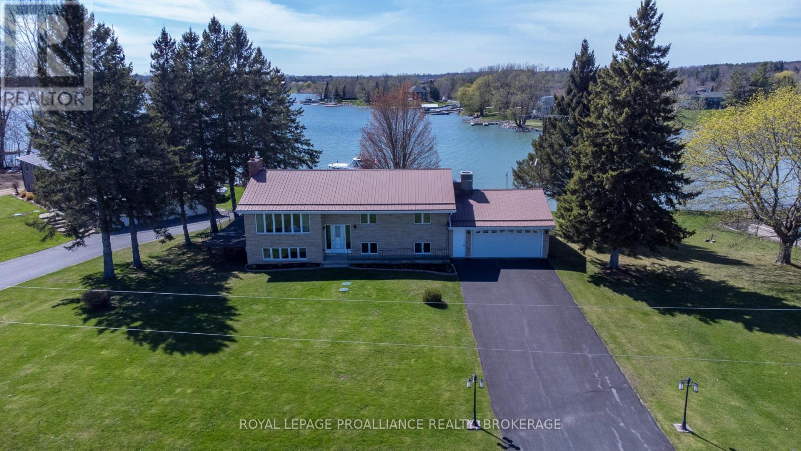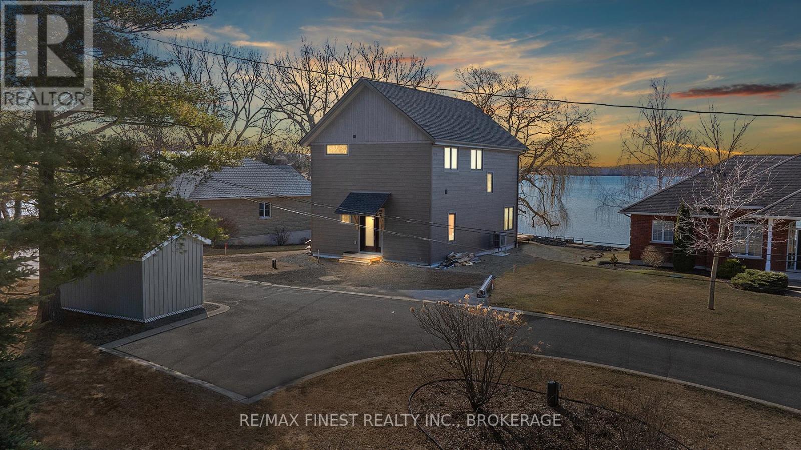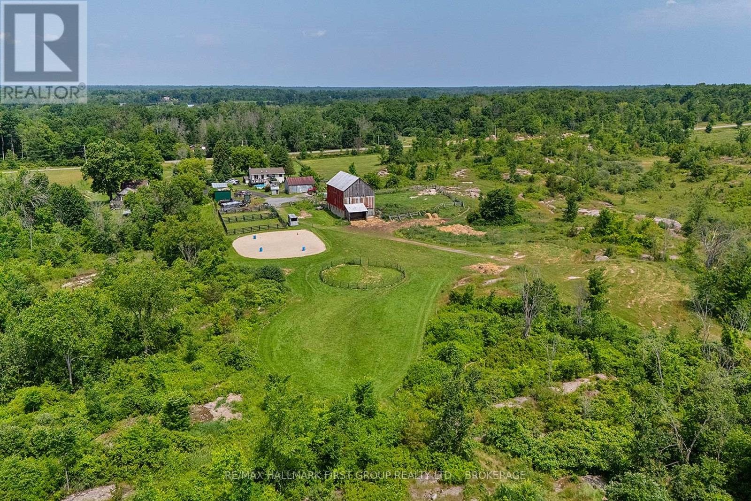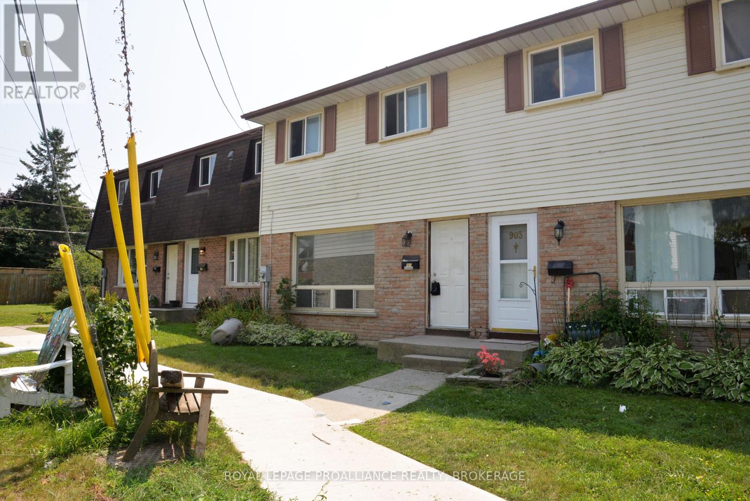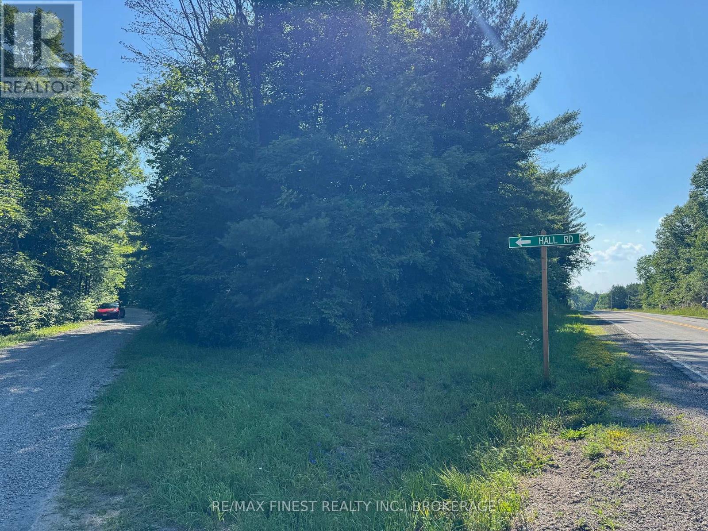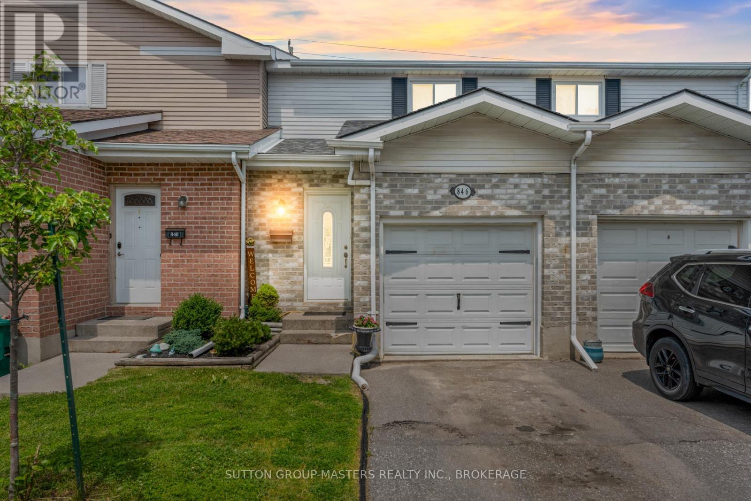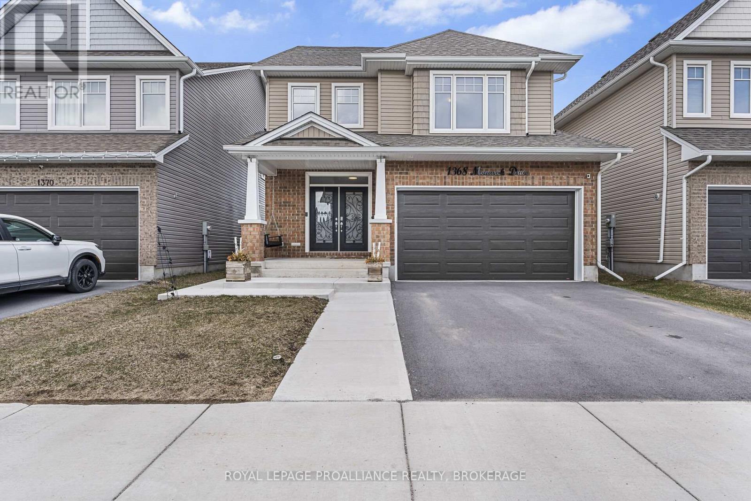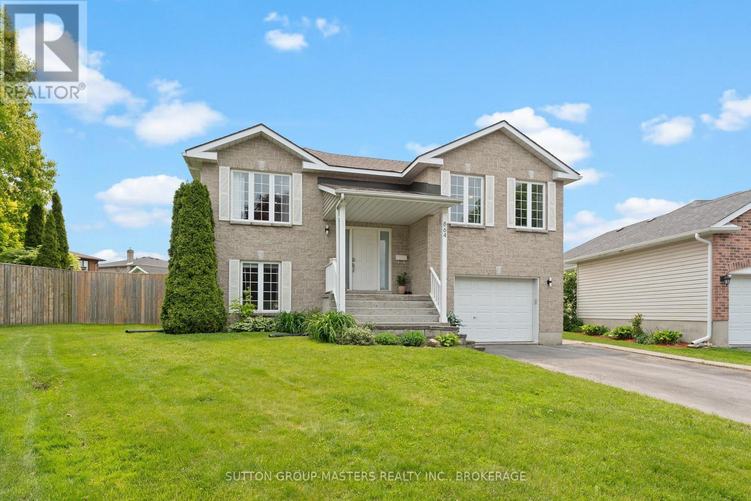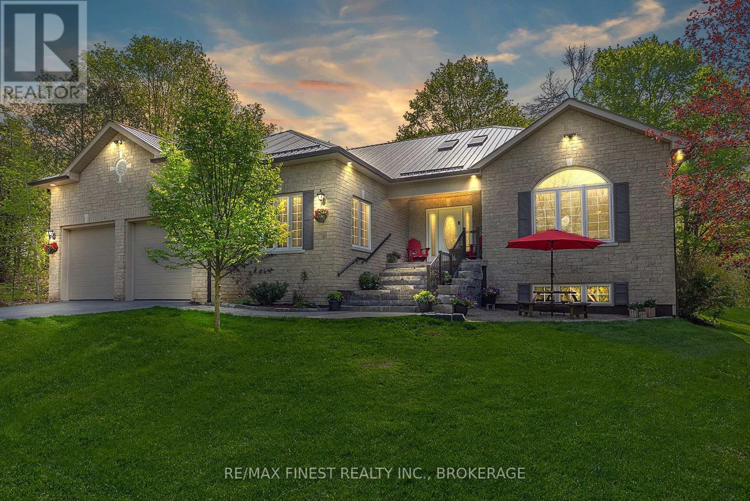251 Pratt Drive
Loyalist, Ontario
Welcome to this gorgeous new listing located in Amherstview, Ontario on Pratt Drive. This soon-to-be built Barr Homes bungalow is perfect for those looking for a modernized yet comfortable home. With a total square footage of 1,500, 3 bedrooms and 2 bathrooms on a 40 foot lot this home is sure to please! Upon entering the main level you will find 9'flat ceilings complimented by delicate white coloured walls, quartz kitchen countertops with soft close kitchen drawers, and hardwood flooring throughout the main level. The open concept kitchen creates the perfect space for entertaining or relaxing while watching a flick with the family! As you head through the home you will find 3 generous sized bedrooms including the primary bedroom with a 3pc. ensuite bathroom and walk-in closet. The home features tiled flooring in all wet rooms and hardwood flooring on the main floor, hallways, living room, dining room, and kitchen, with carpet on the stairs leading to the basement level where the opportunity to personalize the space is left up to your creative mind! Better yet, personalize your home by selecting quality kitchen and bathroom cabinets and counter tops from Vendors Interior Packages and more! Do not miss out on your opportunity to own this stunning home! (id:28880)
Sutton Group-Masters Realty Inc.
253 Pratt Drive
Loyalist, Ontario
Welcome to this gorgeous new listing located in Amherstview, Ontario. This "Barkley" model build is a single-family detached home that is soon-to-be-built in this up and coming neighbourhood and is perfect for those looking for a modernized and comfortable home. With a total square footage of 1,975, 3 bedrooms (with the option to make it a 4 bedroom) and 2.5 bathrooms, this home will be a must see and sure to please! Upon entering the main level you will find features throughout that include a Ceramic tile foyer, 9'flat ceilings, quartz kitchen countertops with soft close drawers and doors, a main floor powder room, an open concept living area, and a mudroom with an entrance to the garage. On the second level is where you will find 3 (or 4) generous sized bedrooms including the primary bedroom with a gorgeous ensuite bathroom and walk-in closet. The home features tiled flooring in all wet rooms and hardwood flooring on the main floor, hallways, living room, dining room, and kitchen with carpet on the stairs and the second floor. Paved driveway, sodded lots, and more! Do not miss out on your opportunity to own this stunning home! (id:28880)
Sutton Group-Masters Realty Inc.
143 Clark Drive
Front Of Leeds & Seeleys Bay, Ontario
Enjoy stunning sunsets and westerly views from this well-maintained all-brick waterfront home on the shores of the St. Lawrence River. Enter the warm and welcoming front entry with a cool mid-century vibe, making you feel at home and in style too. The main floor features a bright and airy living room, tall windows and a dining room with patio sliding doors that leads to the wrap-around deck. The classic eat-in kitchen has oak cabinetry, lots of counter space, wood flooring and ample storage. Down the hall are 3 bedrooms and a 4-piece main bathroom also providing ensuite privileges for the primary bedroom. The lower level is the perfect space for playing and entertaining. It features a spacious, sun-filled family room with propane fireplace, a bar, fourth bedroom, 3-piece bathroom and a laundry/utility room. The extra-large windows and patio sliding door to the backyard provides a natural connection to the scenic outdoors. Go for a swim, take your kayaks into the sheltered bay, or go for a boat ride on the St Lawrence.You're covered with the metal roof, generous 2-car garage with inside entry and enough room for an indoor workshop and your family's recreational equipment. No boat storage? No problem. Situated just down the road is Clark's Marina where they can offer you secured boat storage in the off-season. Close to amenities, golf courses, only 20 minutes to downtown Kingston and less than 5 minutes to Gananoque. This home and cottage in one is waiting for you! (id:28880)
Royal LePage Proalliance Realty
113 Willowbank Road E
Gananoque, Ontario
Your gateway to the 1000 Islands awaits just west of Gananoque! What a great opportunity to live on the St. Lawrence River - this 3 bedroom, 2full baths, bungaloft was completely rebuilt over the last 2 years. The main floor boasts floor to ceiling windows with an incredible southern view, an open concept kitchen, living and dining room - great for entertaining! The upper level features 2 bedroom spaces, a reading nook and a full bathroom with laundry. Bring the boat and make this your home away from home. (id:28880)
RE/MAX Finest Realty Inc.
3656 County Rd 14 Road
Stone Mills, Ontario
Escape to the country and embrace a lifestyle of peace and privacy on this stunning farm property offering just under 100 acres of beautiful countryside. Perfectly suited for equestrian enthusiasts, hobby farmers, or those seeking a quiet rural retreat, this property blends natural beauty with practical amenities. The land features open hay fields, wooded areas, and fenced pastures creating an idyllic setting. Your horses will thrive with paddocks, a sand ring and acres of trails to explore. The well-maintained barn includes six horse stalls, a tack room with electricity, a heated water line, and a convenient drive-in area for hay storage. Three ponds enhance the landscape two livestock ponds and a picturesque front pond that's perfect for winter skating. The perimeter of the farm is largely fenced, excluding the wooded areas, providing ample space for livestock and pets. Additional outbuildings and a spacious drive shed offer versatile storage solutions for equipment and outdoor gear. Whether you're raising animals, harvesting hay, or enjoying peaceful country living, this property offers endless possibilities. The charming country home features 3+2 bedrooms and 2.5 baths. You will love the open concept living space with updated kitchen and new flooring. The fully finished walk-up basement provides comfortable living space for your family or guests. The shingles, windows and doors have all been updated. A Heatmor outdoor wood heat radiant system keeps the house cozy on the coldest days. Step outside to an expansive deck and pool area where you can enjoy your morning coffee, take in breathtaking sunrises, and soak up the quiet beauty of the countryside. Whether you're looking for a working farm, a hobby property, or a scenic rural escape, this exceptional property invites you to enjoy the best of country living. (id:28880)
RE/MAX Hallmark First Group Realty Ltd.
878 Walker Court
Kingston, Ontario
Located on a quiet cul-de-sac in Kingston's desirable west end, this well-maintained 3-bedroom home offers a wonderful opportunity for families. The peaceful setting provide added comfort when children are playing outside, and you're just a 4-minute walk to the local Catholic school. Shoppers Drug Mart, Farm Boy, Costco, and scenic parks and trails are all within walking distance, making daily errands and outdoor enjoyment a breeze. The home is carpet-free throughout, with the exception of the cozy basement recreation room. Upstairs features three generous bedrooms and a 4-piece bathroom, with the primary bedroom offering a walk-in closet. The main floor includes a bright kitchen, welcoming living room, and separate dining area - perfect for gatherings. The finished basement adds excellent additional living space, complete with a warm and inviting 3-piece bathroom featuring heated floors. Step outside to a private backyard with a covered hot tub and a deck ideal for entertaining. Major updates include a new roof installed in December 2024, giving added peace of mind to the next owner. (id:28880)
Royal LePage Proalliance Realty
901 - 901 Oakview Avenue
Kingston, Ontario
Discover this spacious 3-bedroom, 1-bath townhouse condo, situated in the vibrant West End of Kingston. This property offers a unique opportunity for investors and DIY enthusiasts to truly make it their own. Located in a desirable neighborhood, you'll enjoy convenient access to shopping,dining, and essential amenities. The generous layout and potential for appreciation make this condo an appealing investment, with opportunities for rental income and long-term value growth. While the property requires some TLC and a personal touch, it presents a blank canvas for you to customize and renovate to your liking. Imagine transforming it into a cozy residence or a profitable rental. Don't miss your chance to own a piece of Kingston's dynamic West End. Explore the possibilities that await. Immediate possession available. (id:28880)
Royal LePage Proalliance Realty
0 Hall Road
Leeds And The Thousand Islands, Ontario
Welcome to 174 Hall Road, a 2.18-acre treed oasis in the heart of Leeds and the Thousand Islands Township. This private and picturesque lot offers a mix of mature forest and cleared areas, making it an ideal spot for your future home or recreational getaway. With over two acres to explore, there's plenty of space to bring your vision to life-whether you're dreaming of a cozy cottage or a family retreat. Located on a quiet, seasonal road (not winter maintained), this property offers the perfect balance of seclusion and accessibility. Just minutes to Lyndhurst, Charleston Lake Provincial Park, and Gananoque, you'll be close to some of Eastern Ontario's most beloved outdoor destinations. Spend your weekends hiking, boating, or exploring the Thousand Islands, all within easy reach. Whether you're looking to build now or land bank for the future, this scenic lot offers endless possibilities in a naturally beautiful setting. Hydro is nearby, and the rural zoning provides flexibility for your plans. Escape the hustle and bustle and come enjoy the peaceful charm of Hall Road. (id:28880)
RE/MAX Finest Realty Inc.
65 - 846 Datzell Lane
Kingston, Ontario
Welcome to 846 Datzell Lane in Kingston's beautiful West End in Sexton Place. This charming 2-storey townhouse condo unit has everything you'd need from the cozy 3 bedroom and 2 bathroom home itself to the convenience of being close to shopping, parks, restaurants, schools, and so much more! The home features a welcoming front entrance with a side door to the single-car garage and a hall that leads you to an awesome open concept space where you will find the kitchen, the living/dining room, and a walk-out sliding door that takes you to a private little fenced in patio area just off the back! The second level is where you will find the 3 bedrooms and a shared cheater 4 pc. ensuite washroom and the fully finished lower level offers a great rec room for watching a flick with the family including a storage/laundry room area. This condo is turn key and ready for occupancy and is run by a great property management company making this an ideal home for a first time home buyer, investor, or someone looking to downsize! Don't miss out on your chance to own this unit today! (id:28880)
Sutton Group-Masters Realty Inc.
1368 Monarch Drive
Kingston, Ontario
Perfect Home for a Growing Family! Welcome to the impressive Tamarac Sable model - boasting 2,477 sq ft of beautifully upgraded living space. With 4+2 bedrooms and 3.5 bathrooms, this spacious two-storey home is perfect for large or multi-generational families. Step inside to find hardwood flooring throughout the main and upper levels, complemented by upgraded tile in key areas. The open-concept layout seamlessly connects the living room, dining area, and gourmet kitchen - featuring quartz countertops, a large island, upgraded cabinets, extended counters, and extra pot lights for a bright, modern feel. Cozy up by the gas fireplace in the living room or get productive in the convenient main floor office. The mudroom offers direct access to the double-car garage, adding practicality to everyday living. Upstairs, you'll find four generous bedrooms, including a spacious primary suite with ensuite bathroom, as well as a full main bath.The fully finished basement is ideal for extended family or guests, featuring two additional bedrooms, a full bath, kitchen, recreation room, and its own private side entrance - making it a great option for multigenerational living or potential income. Located in a family-friendly neighborhood with easy access to Hwy 401, public transit, schools, and shopping, this home truly has it all. We can't wait to welcome you home! (id:28880)
Royal LePage Proalliance Realty
864 Ringstead Street
Kingston, Ontario
Welcome to 864 Ringstead Street! Nestled in a quiet, family-friendly cul-de-sac in beautiful Kingston, this elevated bungalow offers the perfect blend of comfort, space, and convenience. With 2+1 bedrooms, 2 full bathrooms, and over 1,800 sq ft of well-maintained living space over 2 floors. Step inside to a bright and airy main floor featuring an inviting layout with large windows that flood the space with natural light. The open-concept living and dining areas flow seamlessly into a functional kitchen-perfect for everyday living and entertaining. Downstairs, a fully finished basement adds incredible versatility with a spacious rec room, an additional bedroom, a full bathroom, laundry/mechanical room, and access to the attached garage. Outside, enjoy the rare luxury of a large pie-shaped yard, perfect for kids, pets, or gardening enthusiasts. There's plenty of room to relax on the rear deck, entertain, or even add future landscaping, patio, or even a pool. Located close to schools, parks, shopping, The Landings Golf Course, Lakeshore public pool, and major routes, this home is sure to impress. (id:28880)
Sutton Group-Masters Realty Inc.
5885 Davey Drive
Frontenac, Ontario
Welcome home to 5885 Davey Drive - where your dream of waterfront living becomes a reality. This immaculately maintained, fully renovated bungalow sits on just under 3 acres along quiet Hardwood Creek. Offering 300 feet of private waterfront, this property provides a quiet rural setting with access to Verona, Howes, and Hambly Lakes. Bright and inviting at every turn, this home is packed with updates offering you peace of mind from the moment you move in. The spacious main floor features vaulted ceilings in the living area and a cozy wood-burning fireplace. The kitchen was beautifully renovated in 2019, including new cabinets and granite countertops. Enjoy your morning coffee or nighttime stargazing from the solarium located off the dining room. Patio doors open to the deck for easy access to the hot tub, firepit, or waterfront. The primary suite has a walk-in closet and a private 3-piece ensuite bathroom. A lofted area overlooks the main floor providing ample room for a secluded office or reading space. The fully finished basement includes three bedrooms, two full bathrooms, and plenty of space for a recreation room, games area, home gym, and storage. This thoughtfully designed layout allows you to host guests with ease and offers room for teenagers to have their own space. Additional outdoor features include a gazebo with smoker, landscaped grounds, 2-car garage, walking/ATV trails, and 3600 sq ft fenced space ideal for dog training or other outdoor uses of your liking. Only a 5-minute drive to the golf course, 2 minutes from the newly refurbished tennis and basketball courts, also 1-2 minutes from two boat launches and the K&P trail - all ideal for those seeking active retirement! 25 minutes to Kingston and minutes from the amenities of Verona. Don't miss this wonderful property and all its rural charm. (id:28880)
RE/MAX Finest Realty Inc.



