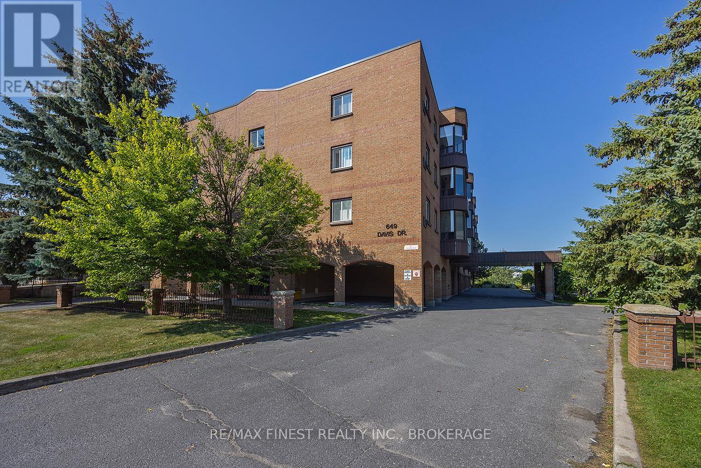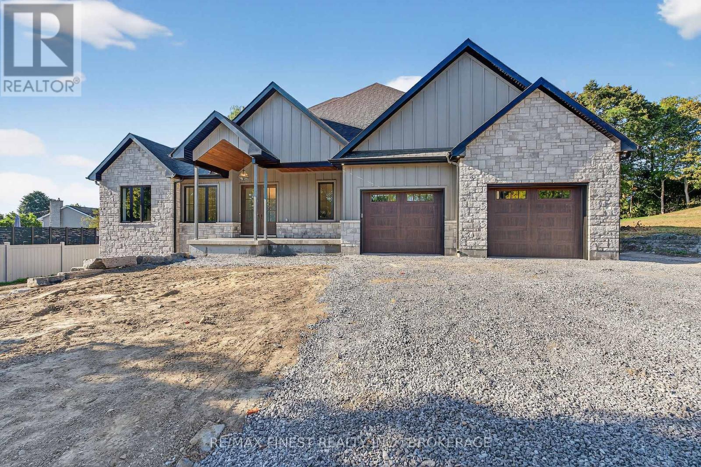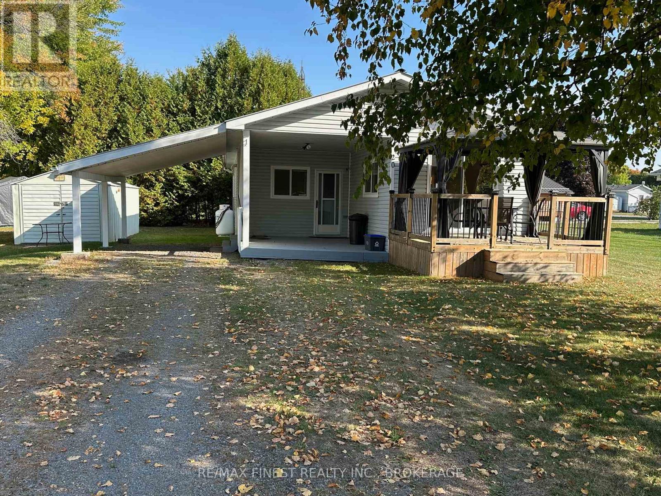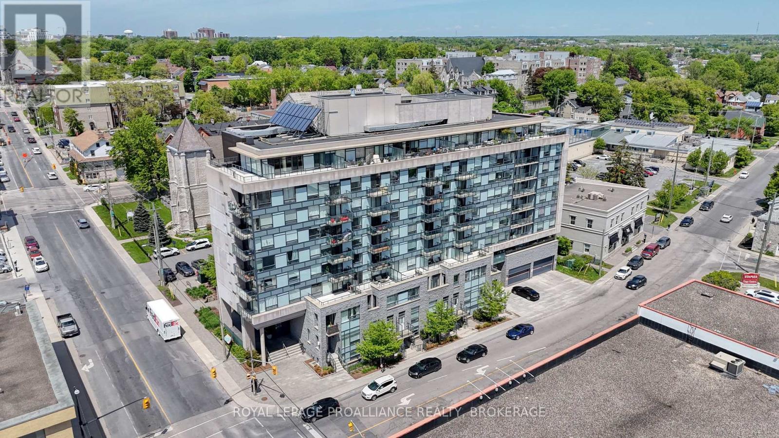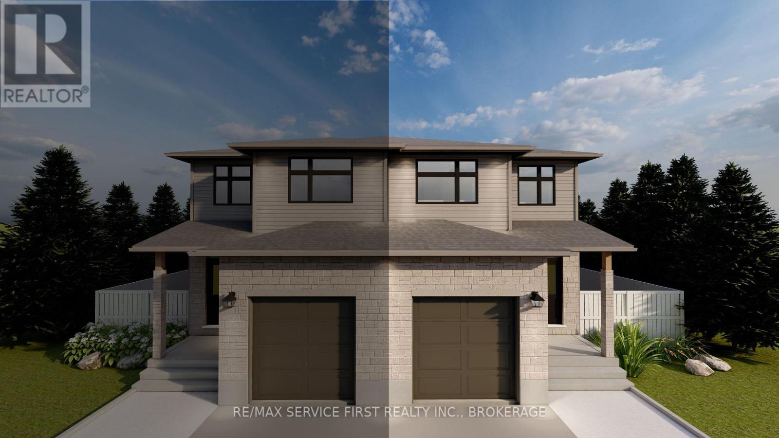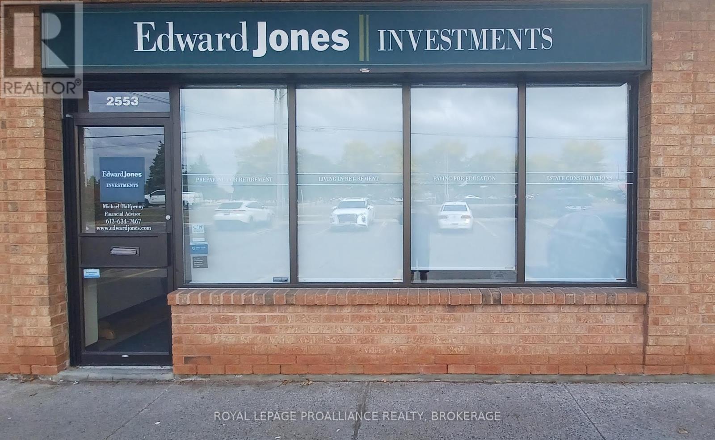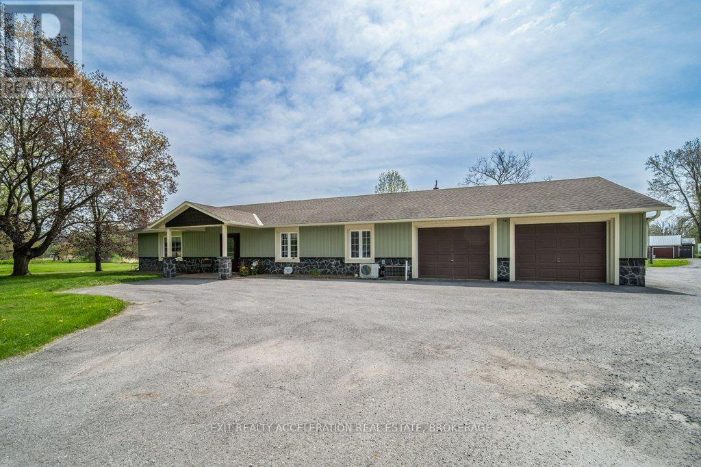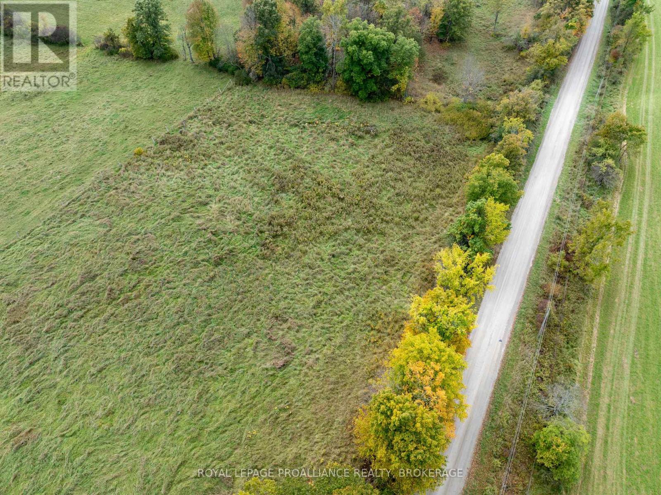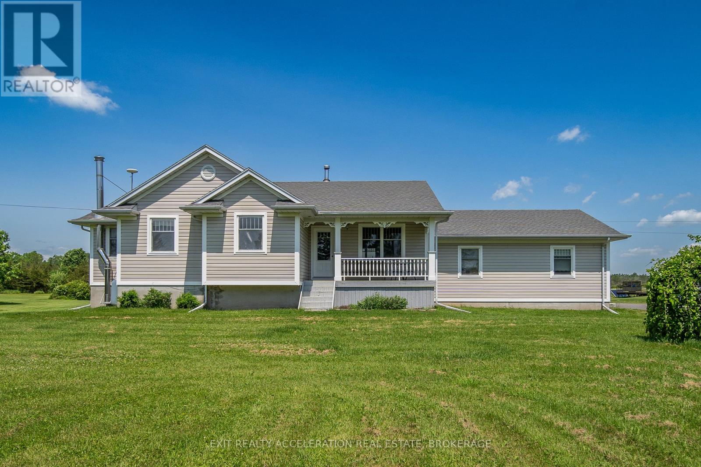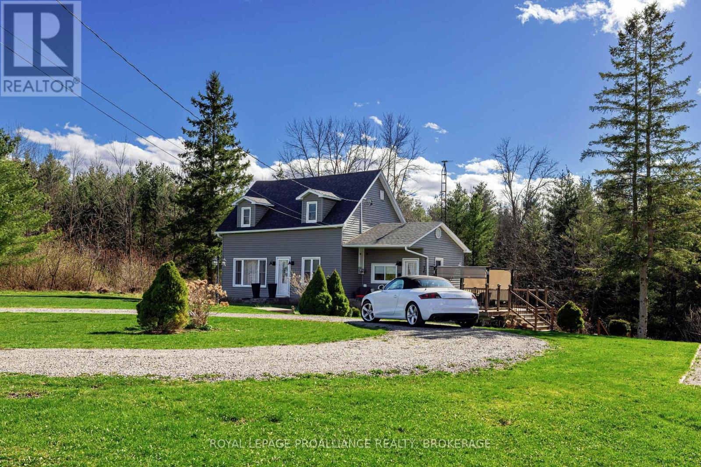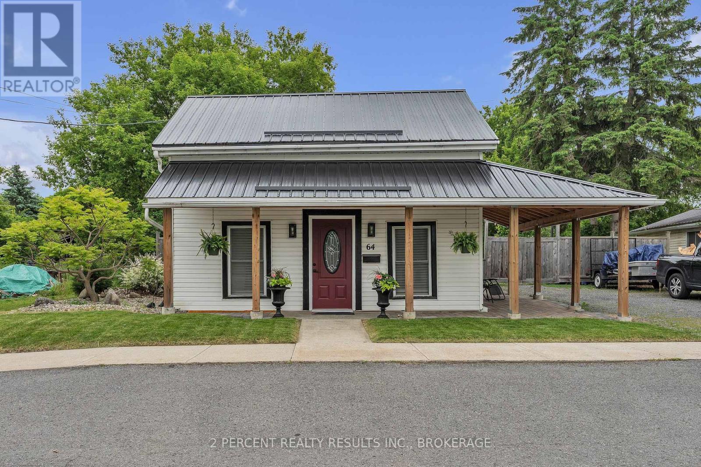405 - 649 Davis Drive
Kingston, Ontario
Welcome to this bright and spacious corner unit condo located in a central location in Kingston's west end. Offering 2 bedrooms and 2 full bathrooms, this well-maintained home is filled with natural light and boasts great views with open vista to the north over green space and the Cat Mall. Arguably the best views in the building and one of the standout features is the enclosed sunroom, where you can relax year-round and take in stunning sunset views. This quiet, concrete-constructed building ensures excellent sound insulation and a peaceful living environment. The unit includes owned (covered) parking, a separate storage locker, and a functional layout ideal for both daily living and entertaining. With just 24 units, this building has a close-knit community and neighbours that look out for each other providing both added security and an active social scene. Enjoy unbeatable convenience just minutes from shopping, restaurants, transit, and essential services all in a walkable, well-connected neighbourhood. Whether you're looking to downsize, invest, or step into homeownership, this west-end corner condo has it all. (id:28880)
RE/MAX Finest Realty Inc.
371 Maple Ridge Drive
Kingston, Ontario
Quality built - Brand new custom bungalow infill project between Collins Bay and Amherstview, municipally in the City of Kingston with a country feel just minutes from town. Finishing touches being completed -Oct/Nov 2025 Occupancy. Just in from the entrance to the mature and sought-after Elmwood subdivision, this 100'x 254' well-treed lot boasts 2352 square feet main floor above grade finished space plus 1800 square feet finished basement for a total of 4000+ square feet on two levels. With modern high-end finishes throughout and a well designed 3+2 bedrooms, main floor office, and 3+1 bathrooms. Main floor laundry including cheater door to primary walk-in closet. The home is set back and staggered off the neighbour's recent new build for privacy and to provide a water view of Lake Ontario. Just a few key features: open concept floor plan with in floor radiant zoned heating on all floors both levels - engineered hardwood throughout main areas, tile in wet areas. Mennonite kitchen cabinets and quartz countertops. Upgraded all wood trim pack. Wood frame R37 wall system, 9ft ICF basement, R60 ceiling insulation, 12ft ceiling on main floor living, dining, and kitchen. Forced air furnace, AC, and HRV. Stone, brick, and hardie board exterior with a covered deck at the rear. Sod front yard with landscaped retaining wall and gardens. The home is serviced by a 200amp electrical, natural gas, municipal water, and eco-flow septic system. We look forward to welcoming you to your new home! (id:28880)
RE/MAX Finest Realty Inc.
4329 E.r. Orser Drive
Frontenac, Ontario
Move-In Ready 3-Bedroom Home in a Quiet 55+ Community known as Meadowoods Park -Spacious, Sunny & Low-Maintenance! Welcome to easy living in this beautifully maintained 3-bedroom mobile home located on a nice level lot in a friendly adult (55+) park. This move-in ready property offers a thoughtful layout, quality updates, and a low-maintenance lifestyle on leased landperfect for year-round living. Property Highlights: Open-concept living room & kitchen ideal for entertaining. Separate formal dining room, Vaulted ceilings in the living room and spacious primary bedroom, 3 bedrooms - large primary bedroom, Freshly painted interior & new carpet in bedrooms. Metal roof & vinyl siding for easy upkeep. Large storage shed for all your tools and extras. Covered porch leading to carport + sunny south-facing open deck. This home offers a peaceful outdoor setting with sunperfect for morning coffee, gardening, orjust enjoying the fresh air. The adult community is located just minutes from Verona. Residents will enjoy nearby access to grocery store, a pharmacy, restaurants, gas stations, multiple lakes, and an 18-hole golf course. The city of Kingston is just a 30-minute drive away, offering even more amenities while allowing you to enjoy the peacefulness of a well established community.Truly turnkey just bring your furniture and settle in! (id:28880)
RE/MAX Finest Realty Inc.
1548 County Road 9
Greater Napanee, Ontario
Welcome to 1548 County Road 9 in Greater Napanee, Ontario! This beautiful property is set down a long, winding driveway where you find a home that feels like its own private retreat. Tucked away on almost three acres of peaceful countryside, this property offers the perfect blend of comfort, recreation, and tranquility. At the heart of the outdoor space is an incredible 20 x 40 in-ground pool, a true showpiece surrounded by lush greenery and seating areas lined with umbrellas. A pergola draped in grapes creates the perfect shaded spot for summer afternoons, while the pool house, complete with a change room and two-piece bathroom, makes entertaining effortless. Whether it is hosting friends or enjoying a quiet swim at sunset, this backyard is designed for memories. The home itself is equally inviting, offering 4 spacious bedrooms and 3.5 bathrooms. A bright and welcoming layout flows into a huge recreation room with a home gym, providing space for both relaxation and activity. Every detail has been thoughtfully designed to balance everyday living with the comforts of retreat style amenities including in-floor radiant heat, and a new electric heat pump as well as propane available as a back up source of heat. Practicality is built in with an attached two car garage for daily convenience, plus a detached garage workshop, perfect for hobbies, storage, or extra toys. This is more than just a home its a lifestyle. A place where every drive up the lane feels like an escape, every gathering feels special, and every day offers the peace of country living with all the modern touches you could want. (id:28880)
RE/MAX Finest Realty Inc.
406 - 121 Queen Street
Kingston, Ontario
We Have Parking! Lovely, 3-Bedroom Condo in the Heart of Downtown Kingston. Welcome to Anna Lane Downtown Condos, one of Kingstons most desirable condo residences. This spacious 3-bedroom, 2-bathroom suite offers the perfect balance of comfort, convenience, and community just steps from Slush Puppy Place, Kingston's premier entertainment venue, and some of the city's best restaurants, cafés, and shops. Inside, you will find a thoughtfully designed layout featuring an open-concept living space, stainless steel appliances, in-suite laundry, and ample natural light. With three bedrooms, there is room for family, guests, or even a dedicated home office. Anna Lane is a secure, professionally managed building with inviting common areas and shared terraces where residents enjoy a strong sense of community. Whether you are looking for a quiet retreat or to be at the centre of Kingston's vibrant downtown, this condo offers the best of both worlds. (id:28880)
Royal LePage Proalliance Realty
1351 Woodfield Crescent
Kingston, Ontario
Discover the "Emerald" Model by Greene Homes, a thoughtfully designed home that blends modern sophistication with everyday comfort. This home showcases a walkout basement on a premium lot, offering additional natural light and seamless access to the outdoors. From the moment you arrive, the striking curb appeal sets the tone. Features include: Upgraded Sunrise Granada stone façade paired with black exterior railings and Terra Bronze soffit, fascia, and eaves for a refined, upscale finish. Black coloured window vinyl and Tricorn Black custom-painted doors create a sleek, contemporary exterior design. Elegant touches such as a tapestry detail above the garage door and enhanced stone posts with Terra Bronze flashing complete the exterior. Inside, designer details continue with a welcoming foyer featuring a Sullivan glass insert door with transom and a Tavaris handle set with Halifax lever hardware in satin nickel. Upgraded hardware throughout, including Halifax levers and Downtown deadbolts on key interior and exterior doors. A full glass rear basement door with internal blinds and obscured glass in the ensuite for both function and style. This Emerald Model combines craftsmanship, modern finishes, and thoughtful upgrades to create a home that is both beautiful and practical. With its walkout lower level and premium selections throughout, its a home designed to stand out. (id:28880)
RE/MAX Service First Realty Inc.
RE/MAX Finest Realty Inc.
2553 Princess Street Se
Kingston, Ontario
1,000 sf prestige office/retail space available, with great exposure to a busy intersection. Net Rent $25.00/sf. Space does not have rear access; for this reason, the landlord has reservations about the take-out food delivery service type of occupancy. Additional Rent includes property tax, common area hydro, waste removal, water and sewer, general maintenance, HVAC preventive maintenance, landscaping and snow removal, insurance, and security for $8.90/sf. For the current floor plan, see documents. Space available October 11, 2025. (id:28880)
Royal LePage Proalliance Realty
8738 County Road 2 W
Greater Napanee, Ontario
Welcome to your private 10-acre waterfront estate just minutes from Napanee, where luxury, space, and nature come together in perfect harmony. This exceptional property offers not just one, but two fully equipped homes, making it ideal for multi-generational living, guest accommodation, or income potential. The main residence is a spacious and well-appointed three-bedroom, three-bathroom home that offers comfort and function across every inch. A charming enclosed sun porch provides year-round views of the sweeping grounds, while the above-ground pool with a surrounding deck offers a perfect place to relax and take in the serenity of the landscape. Inside, generous living spaces blend effortlessly with scenic views, and thoughtful finishes throughout create a warm, inviting atmosphere. A short distance from the main home, the second house provides a private retreat of its own, featuring one bedroom and one and a half bathrooms. Ideal for guests or as a potential rental, it offers comfort, privacy, and a full complement of amenities to meet every need. For equestrian lovers or those seeking additional lifestyle flexibility, the estate includes an impressive indoor riding arena complete with stables. Multiple garages and well-maintained outbuildings provide ample storage, workspace, and functionality for hobbyists, collectors, or agricultural use. At the water's edge, a screened-in gazebo invites quiet evenings with panoramic views, while the private dock equipped with a boat lift and rail system ensures easy access for boating and waterfront adventures. Whether you're looking for a peaceful retreat, a working estate, or a luxurious home with room to grow, this unique property offers the best of rural elegance and waterfront living just a short drive from town conveniences. (id:28880)
Exit Realty Acceleration Real Estate
Pt 2 Mcandrews Road
Rideau Lakes, Ontario
This beautiful lot has approximately 200 feet of road frontage on the south side of McAndrews Road West and has an acre of land with fencing along the rear lot line. It is on a township-maintained gravel road and is located only a short distance from Perth Road. It is just a quick trip for groceries into the beautiful Village of Westport or south to Kingston for bigger box stores. This lot is one of four lots available for sale and may be the site for your new country home that located a short distance from many lakes, trails for hiking and truly an amazing part of Ontario. (id:28880)
Royal LePage Proalliance Realty
1633 Lazier Road
Tyendinaga, Ontario
This charming three-bedroom, two-bathroom home sits on 1.4 acres on a quiet road, offering a peaceful setting just 15 minutes from both Belleville and Napanee. Convenient access to Highway 401 makes commuting easy while still enjoying the space and privacy of a rural property. Inside, the open-concept design creates a bright and welcoming atmosphere. The eat-in kitchen offers plenty of cupboard space and flows into the dining area, where garden doors lead to the deck, an ideal spot for outdoor dining or relaxing. The main level also provides direct access to the attached garage, which features an inside entry to both the main floor and the basement. Downstairs, the fully finished basement adds valuable living space with a large rec room, an additional bedroom, a three-piece bathroom, and ample storage. Whether you're looking for extra space for family, guests, or hobbies, this versatile lower level has plenty to offer. With a generous lot and a convenient location, this home provides the best of both worlds -- a quiet country setting with easy access to nearby amenities. (id:28880)
Exit Realty Acceleration Real Estate
4068 County Road 29
Elizabethtown-Kitley, Ontario
Nestled in the serene landscape of Elizabethtown-Kitley, Ontario, this charming 3-bedroom, 1-bathroom home offers idyllic country living on just under 7 acres of meticulously landscaped grounds only minutes North of Brockville. Situated away from the road down a long drive, tranquility greets you as you approach. The property boasts a large well maintained barn set against picturesque gardens, a pond, beautiful exposed stone and a treed backdrop. As soon as you step inside the home you feel like you've entered a magazine. This quaint century home has been in the same ownership for over 30 years and has been lovingly updated to beautiful standards throughout. The modern open concept kitchen/dining area is picture perfect with maximized storage - white shaker cupboards, stone counters, stainless appliances and laminate floors. The living room exudes warmth and comfort with exposed beams, a feature wall of built in shelves and cozy electric fireplace. Come for a visit and you will never want to leave this pristine property - truly a retreat from the hustle and bustle, inviting you to embrace the beauty of rural living in style. (id:28880)
Royal LePage Proalliance Realty
Modern Brock Group Realty
64 Palace Road
Greater Napanee, Ontario
Move-in ready and full of charm, this beautifully updated 3 bedroom, 1 bathroom home in Napanee is ready to welcome its new owners! The front foyer opens to a bright home office and a cozy living room with a gas fireplace. Be prepared to be WOWED! The renovated kitchen features modern, white cabinetry, a subway-tiled backsplash over the stunning quartz countertop, and a gas stovetop. Relax on the wrap-around front patio or in your own private backyard oasis! Youll love the tiered garden, natural gas BBQ hookup, and beautiful yard. The electrified gazebo and hot tub make this the perfect place to entertain! The electrified, insulated garage offers the opportunity for a workshop or storage. Bonus: the property is permitted for a detached accessory dwelling unit, giving you the potential for extra living space or rental income. There's plenty of parking on the driveway! Conveniently located, this home has easy access to downtown Napanee, shopping, parks, and the Napanee Golf and Country Club. Tastefully upgraded, with ample outdoor space and income potential, this home is a rare find! Don't miss your chance to make it yours, book a showing today! Recent updates include a metal roof (2022), furnace and AC (2024), tankless hot water, and some newer windows. (id:28880)
2 Percent Realty Results Inc.


