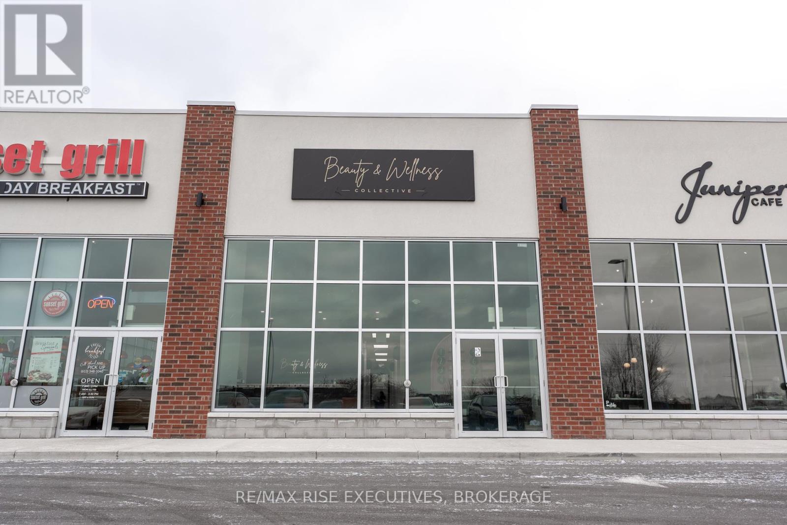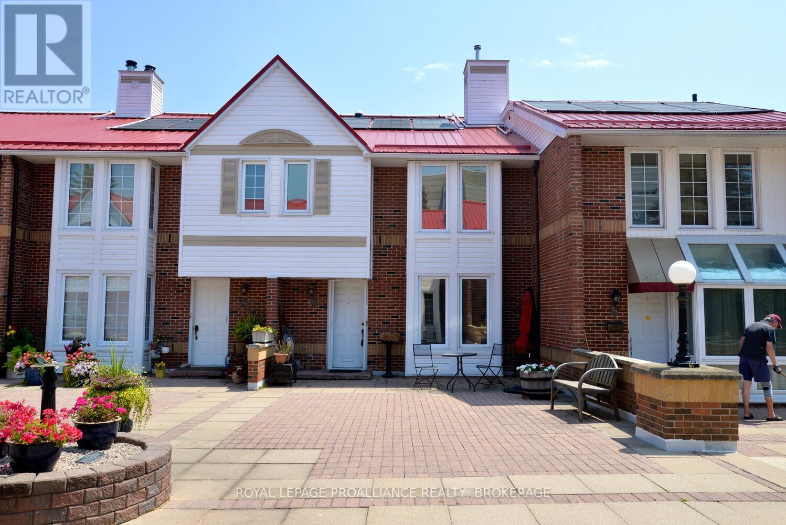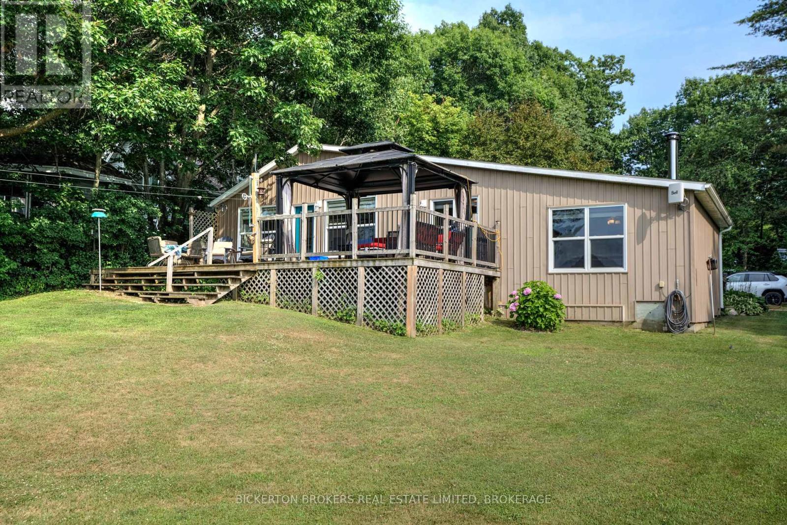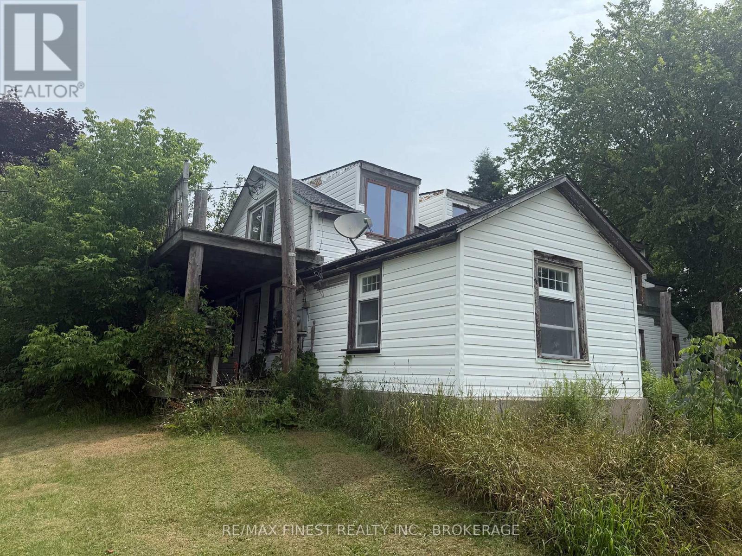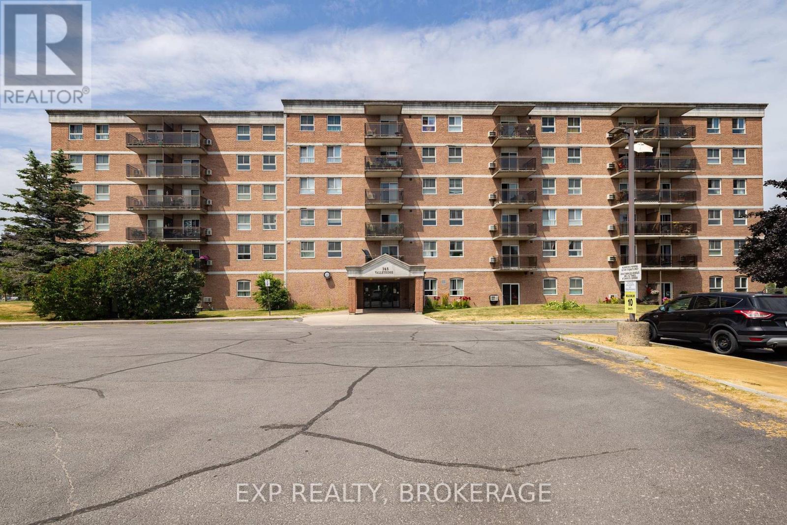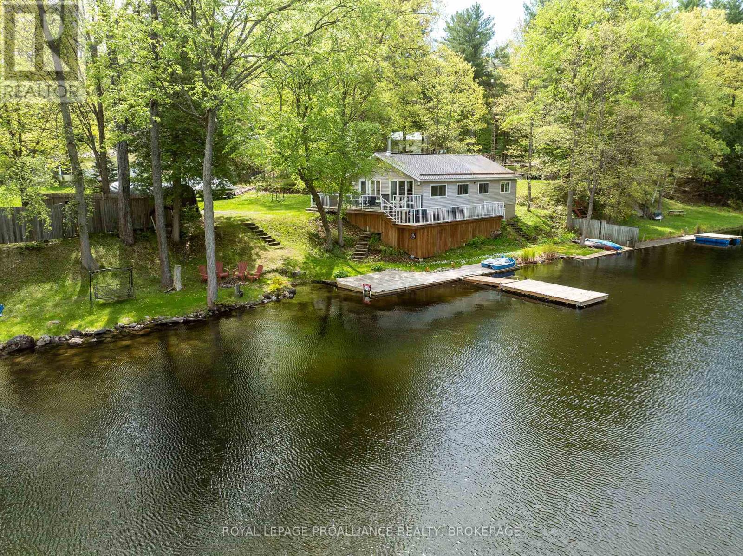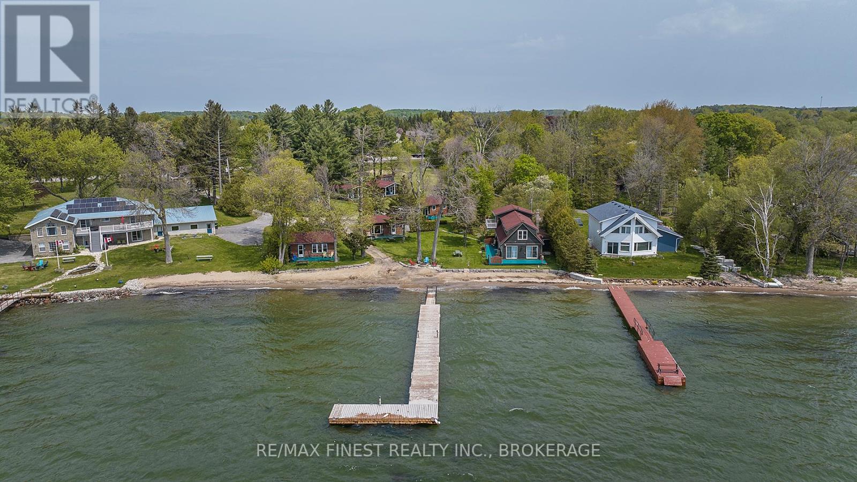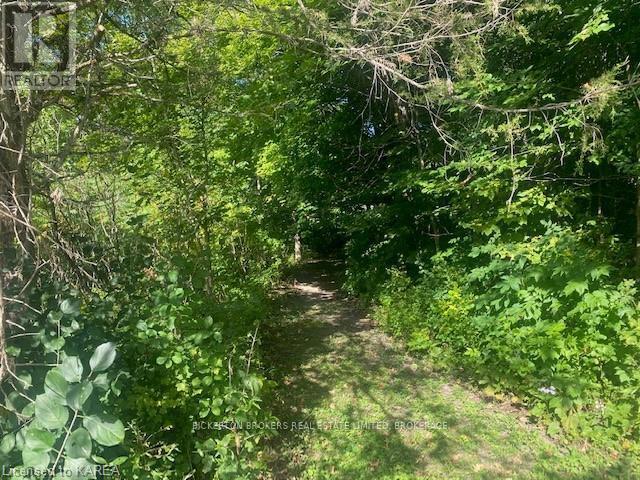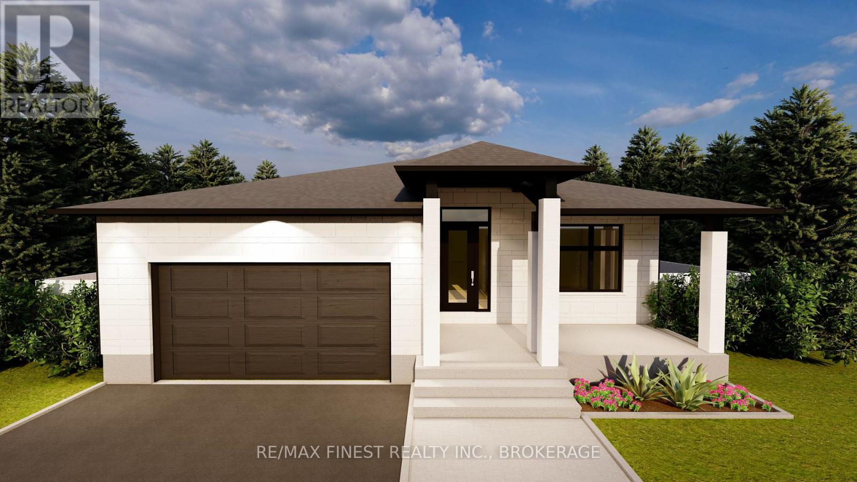497 Cataraqui Woods Drive
Kingston, Ontario
Clinic Rooms for Lease in West-End Kingston - Ideal for Medical & Wellness Practitioners. Located inside the Beauty and Wellness co-working clinic, two private treatment rooms are now available for lease in one of Kingston's most desirable west-end locations - right at the corner of Centennial Drive and Cataraqui Woods Drive, beside the Juniper Café and just minutes from the 401. Whether you're a medical, aesthetic, or wellness practitioner, this space offers a collaborative, professional environment alongside well-established businesses. Room Highlights: Two private treatment rooms available approx. 120 sq ft and 100 sq ft in size. Clean, quiet, and professionally maintained. Included Amenities: Beautiful shared lobby and reception area, multiple client-accessible washrooms, access to a private practitioner lounge, ample free parking for both clients and staff and a professional and welcoming environment. Lease Details :Pricing starts at $350/week + HST. Flexible terms available. Ideal for: Nurse Practitioners, Naturopaths, RMTs, Aestheticians, Counselors, and other health & wellness professionals. We are looking for diverse, professional tenants who are excited to grow their business within a supportive and established clinic setting. (id:28880)
RE/MAX Rise Executives
61 - 1 Place D'armes
Kingston, Ontario
Executive Multi-level Condo in Prestigious Frontenac Village! Discover the perfect blend of space, comfort and convenience in this condo town home located in the sought-after inner ring of Frontenac Village. This unique multi-level layout offer exceptional privacy and functionality, just steps from Kington's vibrant downtown core. Enjoy impressive amenities including underground parking right at your door, a seasonal outdoor pool, exercise room and party room - ideal for entertaining or relaxing. This home features a spacious primary suite with a 4-piece ensuite and ductless heating/cooling unit to complement the central heat pump system. The upper level offers 2 additional bedrooms and a 4-piece bath - ideal for guests and family. The eat-in kitchen boasts generous cupboard space, includes all appliances and is steps to the separate dining room. The living room is visible from the dining area and affords a large space for larger gatherings. The bright family room, complete with a cozy pellet stove, opens to a private patio area with direct access to the pool area. On the lower level there is a small office, as well as laundry and tool bench area with extra storage. The is further storage under the family room ideal for storing seasonal items. Enjoy morning coffee in the charming alcove facing the front courtyard before heading out to enjoy a short walk to shops, the library, waterfront parks and recreational facilities. This condo town home truly offers the ideal location for downtown convenience. (id:28880)
Royal LePage Proalliance Realty
70 Kerry Point Road
Leeds And The Thousand Islands, Ontario
Welcome to Kerry Point Road on the St. Lawrence River, where stunning riverfront views and peaceful waterfront living come together in perfect harmony. This beautifully maintained two -bedroom, 2-bathroom home offers the ultimate waterfront lifestyle with a spacious deck for those morning coffees / entertaining or just watch nature at its best. The expansive yard takes you down to your private dock where you can hop in your boat, swim, or skating and ice fishing right in your own back yard come winter. Inside, you'll find a beautiful, updated home with a modern open concept kitchen and family room, hardwood floors throughout and large windows facing the water, creating a bright and airy atmosphere all year long. The master bedroom with ensuite, holds a king size bed with ease. Cozy up on those winter nights in your grand living room with a wood burning stove. The property also features an excellent garage with plenty of room for your car, boat, workshop, as well as all your other storage needs. There is an enclosed wood storage attached to the garage, or it could be used as another storage area. There are two bunkies on the property, however one would make a great he/ she shed as it is USB wired. Move to the St Lawrence River in comfort on this large waterfront lot with lots of parking and enjoy the 1000 Island Parkway for cycling or walking and drive to 401 in 5 minutes. (id:28880)
Bickerton Brokers Real Estate Limited
2712 Quabbin Road
Kingston, Ontario
Looking for your next project? Then this may just be what you're looking for. This 2.47 Acre property is in a great location just 7 mins to the 401 and 20 minutes to the Cataraqui Town Centre and has views of Odessa Lake. There is currently a 2000+ square foot farmhouse with significant foundation issues, along with what is left of a barn. Both buildings are beyond repair, and the general consensus is that they are tear downs. But the choice is yours....work with what is there, or tear down and start from scratch. Some building materials could be recycled or reclaimed to enhance any new construction being contemplated on this wonderful lot. Please note that this property is being sold "as is, where is". The property is fenced by split rail fencing on the South and East boundaries. Prime Agricultural zoned land borders the South and East. (id:28880)
RE/MAX Finest Realty Inc.
401 - 745 Davis Drive
Kingston, Ontario
Desirable 2-bedroom corner unit on the 4th floor, offering stunning views of the escarpment.. This bright, carpet-free suite is move-in ready and located in a secure, well-maintained building with an affordable condo fee that includes all utilities except hydro. Enjoy access to a large outdoor pool, elevators, party room, and a clean, well-kept laundry facility. One outdoor parking space is included, with guest parking available. Conveniently situated within walking distance of the Cataraqui Centre and along a Kingston Transit route ideal for comfortable, maintenance-free living. (id:28880)
Exp Realty
441 - 652 Princess Street
Kingston, Ontario
Welcome to 652 Princess Street, Unit 441, in one of Kingston's most sought-after neighbourhoods. Thoughtfully designed living space, this condo offers the perfect blend of comfort, style, and convenience. Step inside to discover separate living room, providing ample space for relaxation. The modern upgrades throughout ensure a move-in-ready experience, saving you time and effort. This home boasts spacious bedroom with a closet plus an additional versatile living room. The low-maintenance fees make homeownership effortless, while the student-friendly neighbourhood ensures a welcoming and safe environment. Located just minutes from Queen's University, major highways, shopping centres, restaurants, parks, and top-rated schools, this condo offers the perfect balance of suburban tranquility and urban convenience. Enjoy the convenience of a beautifully updated washroom, featuring modern upgraded vanities and a fresh coat of paint, adding a touch of elegance and sophistication. These upgrades provide a stylish yet functional space. Do not miss this incredible opportunity schedule your private showing today! This Condo Unit Is Perfect For First Time Home Buyers Or Investors! The Water & Gas Utility Bill The Management Company Pays For, You Only Pay Hydro. This unit is tenanted and the tenant has lease till April 30th 2026. (id:28880)
RE/MAX Finest Realty Inc.
6868 Smith Lane
Frontenac, Ontario
Waterfront home or cottage on beautiful Buck Lake! The property is located in a quiet bay that faces a large open part of the lake. The home has been beautifully upgraded with a steel roof, large 2-tiered deck, new docks plus a kitchen which sits on a concrete block foundation with exterior access to the crawl space for storage and utility. The floor plan consists of an open concept design with 3 bedrooms, a full 4-pc bathroom, large kitchen with attached dining area plus a cozy living room that overlooks the large deck and lake. The house is serviced with a lake water system with a heated waterline and UV system as well as a full septic system. A forced air propane furnace along with an air-tight wood-stove provide ample heat for the home. A storage shed/bunkie sits behind the house and there are two dock areas for your boats or water toys. Access to the water is easy with a few steps down to the water's edge. Buck Lake is a deep, Canadian Shield lake with beautiful rock formations, many islands, bays and towering majestic pine trees along the shoreline. The lake is home to bass, pike, lake trout as well as many other types of wildlife. Fantastic location on a gorgeous lake and easy year-round access just north of Kingston. (id:28880)
Royal LePage Proalliance Realty
135 Thousand Islands Parkway
Front Of Leeds & Seeleys Bay, Ontario
A rare commercial opportunity awaits in the heart of the Thousand Islands. Located on a private sandy beach on the St. Lawrence River is Harmer's Cottages. 6 beautiful cottages plus a main 2-storey house situated on over 2 acres of well maintained grounds and breathtaking waterfront. The main building has been updated and is equipped with an office, 3 bedrooms, 2 bathrooms, and stunning views from all angles. Each adorable cottage has 2 bedrooms, 1bathroom, its own unique charm, and plenty of space to enjoy the serenity of riverfront cottaging. Each cottage comes with a private deck, deck chairs, BBQ, and picnic table. Additionally, this lovely beachfront property has a dock and clean, clear water perfect for swimming and water activities. Make your Thousand Islands dream a reality. (id:28880)
RE/MAX Finest Realty Inc.
000 County Rd 11, Jones Falls Road
Rideau Lakes, Ontario
Discover the beauty of this 1.8-acre treed lot featuring natural rock outcroppings and a serene, wooded setting fronting on paved Jones Falls Road. Ideally located just minutes from the iconic Jones Falls Locks a historic series of four locks on the renowned Rideau Canal and the charming Hotel Kenney, this property offers the perfect blend of nature and accessibility. Build your dream home in a private setting surrounded by mature trees, while being only 10 minutes from the full-service village of Elgin. Conveniently situated approximately 30 minutes from Kingston, Brockville, Smiths Falls, and the Ivy Lea international bridge to the U.S. Enjoy a lifestyle immersed in natural beauty, with nearby lakes, rivers, trails, and scenic drives through pockets of rich farmland. This is a rare opportunity to create a peaceful retreat in one of Eastern Ontario's most picturesque areas. (id:28880)
Bickerton Brokers Real Estate Limited
1368 Woodfield Crescent
Kingston, Ontario
To be built by GREENE HOMES, the Solitaire II model, offering 1,845 sqft, 2 bedrooms, 2 full baths, and a double car garage with 9ft basement ceilings. Set on a 52 foot lot, this open concept design features a kitchen that overlooks the eating nook and living room with patio door to the rear yard with kitchen features including a 7 island with breakfast-bar, stone countertops throughout, ample storage with walk-in pantry, and more. The main floor also offers red oak stairs & railing leading to the partially finished basement, along with a private den off the foyer, making it perfect for a home office or formal dining room. The primary suite has a 5- piece ensuite and a walk-in closet, while the home also offers, large triple-pane casement windows, luxury vinyl flooring throughout the main level living spaces and bathrooms with other notable features: high-efficiency furnace, HRV, Drain water recovery system, 189 amp electrical service, spray-foamed envelope exterior basement walls and flooring, side entrance and bathroom rough-in, making it ideal for an in-law suite. Located in Creekside Valley, minutes to all west end amenities. (id:28880)
RE/MAX Finest Realty Inc.
RE/MAX Service First Realty Inc.
114 - 573 Armstrong Road
Kingston, Ontario
Fully Renovated | Turn-Key Living at 114-573 Armstrong Road. Step into modern elegance with this completely renovated 2-bedroom, 1-bathroom condo in the desirable Meadowbrooke Condominium Community. Every inch of this ground-floor unit has been thoughtfully updated to create a fresh, stylish, and low-maintenance living experience. Enjoy the brand-new custom kitchen, featuring sleek countertops, stainless steel appliances, upgraded outlets and switches, and soft-close cabinetry with custom sliding organizers perfect for maximizing space and function. The adjoining dining area with a pass-through window makes hosting effortless. The spacious living room is flooded with natural light and offers a seamless walk-out to your private terrace-ideal for morning coffee or relaxing summer evenings. Both bedrooms have been updated with new paint, trim, crown molding, and lighting, offering a serene and sophisticated atmosphere. The completely remodeled 4-piece bathroom showcases modern finishes and quality craftsmanship. New plumbing, updated electrical, designer light fixtures, and luxury flooring run throughout, while upgraded baseboards and crown molding add a polished touch. Additional features include a large in-unit storage room and one reserved parking space, plus ample visitor parking. Set in a quiet, well-managed building, you'll love the peace of mind and convenience this condo offers. Located minutes from transit, schools, parks, trails, dining, and shopping, this stunning unit is move-in ready. Don't miss your chance to own a brand-new home in a well-established community! (id:28880)
Century 21 Heritage Group Ltd.
1012 Applewood Lane
Frontenac, Ontario
Welcome to Applewood Estates, an exclusive waterfront community with deeded lake access and a boat slip, all just 20 minutes north of Kingston. This custom-built, 3,200 sq. ft. all-brick two-storey home blends timeless elegance with modern amenities. Featuring three generously sized bedrooms and 2.5 baths, the home boasts engineered maple hardwood throughout, with tile in all wet areas. The main floor includes a spacious kitchen with floor-to-ceiling maple cabinetry, quartz counter-tops, gas stove, 30" stainless apron sink, and a 10' x 4' island with bar fridge and seating for five. The impressive 10' x 5.9' walk-in pantry is equipped with maple cabinetry, quartz counter-top, soaker sink, and open shelving. Adjacent to the kitchen, you'll find a formal dining area and a cozy family room with vaulted ceiling and wood-burning fireplace. The main floor also includes a private office and an oversized mud/laundry room off the garage entry, complete with cabinetry, sink, and quartz counter-top. Custom maple staircase leads to the second level, where the primary bedroom offers a luxurious 5-piece ensuite featuring a 3' x 6' glass shower with bench, double sinks, soaker tub, and a walk-in closet. The second floor also features a bright 25' x 24.9' family room with 11'+ vaulted ceiling, an electric fireplace, and rough-in for a wet bar. Additional highlights include a 25' x 25' double-car garage with main floor entry and direct basement access, 10' poured foundation, and 9' ceilings on both the first and second floors. The exterior walls are spray-foam insulated, plus wrapped in OSB, and foam board insulation. Modern comforts include reverse osmosis drinking water to the fridge, water softener, UV light system, forced air propane furnace with air conditioning, an owned on-demand propane hot water heater, and exterior soffit lighting. Bell and WTC Fiber high-speed Internet are available. (id:28880)
RE/MAX Service First Realty Inc.


