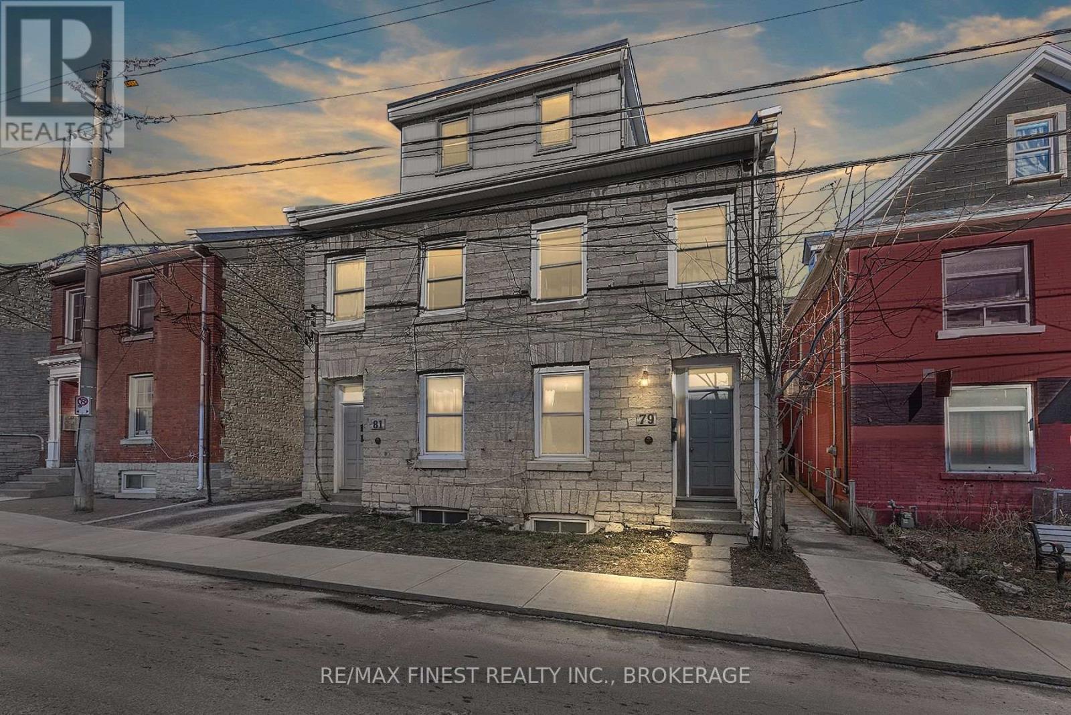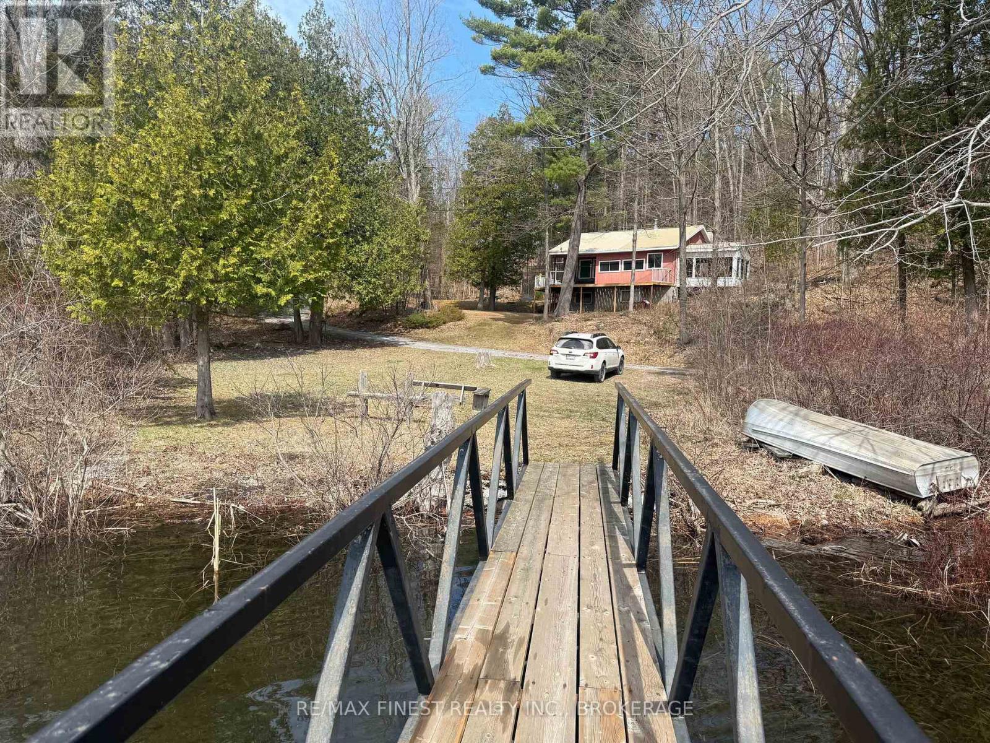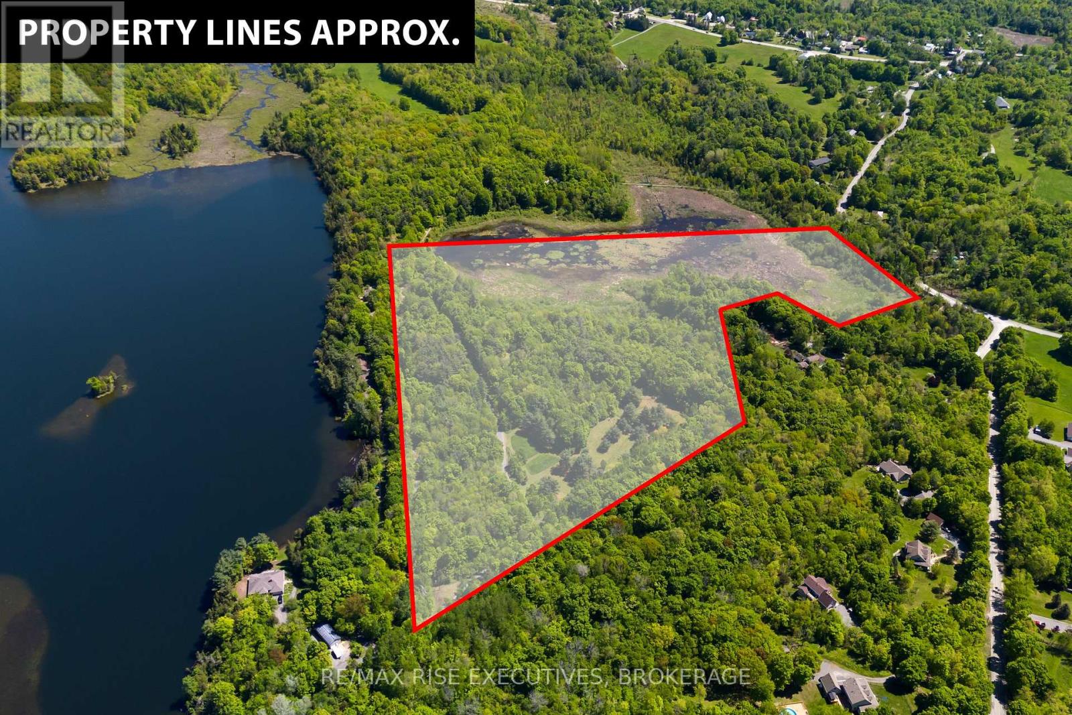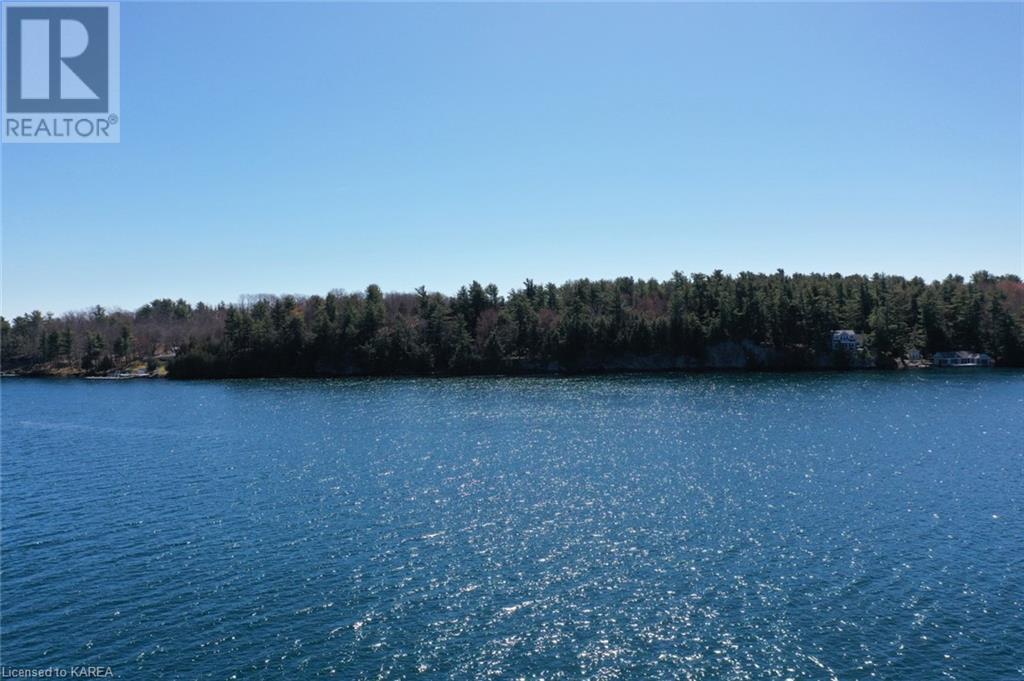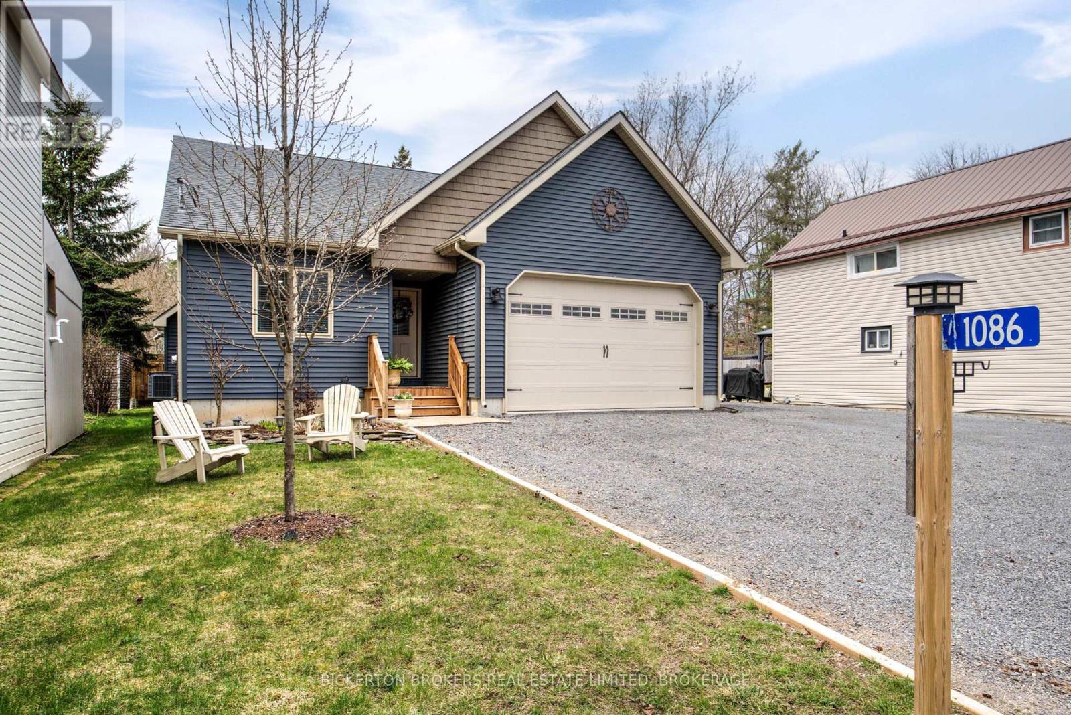502 - 49 Place D' Armes
Kingston, Ontario
49 Place D'Armes / 279 Wellington Street offers a prime office opportunity in the heart of Kingston's downtown core. Suite 502 within Offers approx. 3,000 sq.ft. of space within, with additional options to demise up to 39,003 sq.ft. (gross leasable) subject to layout. The building overlooks the city core, the Great Cataraqui River at Kingston Marina, and the Inner Harbour along the shores of Lake Ontario. The property is located in one of the most secure and desirable locations in the city, home to several government tenancies including the Ministry of Health. Features include three elevators, a kitchenette, four full washrooms on the fifth floor, and one parking space per 1,100 sq. ft. of leased space. Just 4 blocks to City Hall and surrounded by downtown amenities including restaurants, waterfront parks, and services, this location offers both functionality and prestige. The Landlord is offering space at a base rental rate of $14.00 per sq. ft. per annum. Additional rent is budgeted for 2025 at $5.33 per sq. ft. for taxes, $5.82 per sq. ft. for operating costs, and$5.39 per sq. ft. for utilities, totaling $16.54 per sq. ft. annually. Ideal for professional office users seeking a secure, high-profile downtown location. Lease per Landlords Form of Lease. Preview Virtual Tour of floor plan and additional documents for space division options. Occupancy September 22nd, 2025Allowable uses per DT1 Zoning include Office, Training Facility & Financial. (id:28880)
RE/MAX Rise Executives
503 - 49 Place D' Armes
Kingston, Ontario
49 Place D'Armes / 279 Wellington Street offers a prime office opportunity in the heart of Kingston's downtown core. Suite 503 Within Offers approx. 10,800 sq.ft. of space within. Additional options to demise from 3,000 sq.ft. , 39,003 sq.ft. (Gross Leasable) contiguous, subject to layout configuration.. The building overlooks the city core, the Great Cataraqui River at Kingston Marina, and the Inner Harbour along the shores of Lake Ontario. The property is located in one of the most secure and desirable locations in the city, home to several government tenancies including the Ministry of Health. Features include three elevators, a kitchenette, four full washrooms on the fifth floor, and one parking space per 1,100 sq. ft. of leased space. 4 blocks to City Hall and surrounded by downtown amenities including restaurants, waterfront parks, and services, this location offers both functionality and prestige. The Landlord is offering space at a base rental rate of $14.00 per sq. ft. per annum. Additional rent is budgeted for 2025 at $5.33 per sq. ft. for taxes, $5.82 per sq. ft. for operating costs, and $5.39 per sq. ft. for utilities, totaling $16.54 per sq. ft. annually. Ideal for professional office users seeking a secure, high-profile downtown location. Lease per Landlords Form of Lease. Preview Virtual Tour of floor plan and additional documents for space division options. Occupancy September 22nd, 2025Allowable uses per DT1 Zoning include Office, Training Facility & Financial. (id:28880)
RE/MAX Rise Executives
79-81 Queen Street
Kingston, Ontario
Welcome to 79-81 Queen Street, a historic gem in the heart of downtown Kingston. Built in 1840, this stately limestone building combines timeless charm with modern amenities, making it a standout investment opportunity. The property features limestone construction with exposed brick interiors that exude character and tenants love. Located in Kingston's vibrant downtown core, it has so many amenities within easy walking distance including the waterfront, Queens University, Kingston General Hospital, and an incredible number of shops, restaurants, and cultural attractions. This turnkey investment offers four residential units, all separately metered to ensure low operating costs. Each unit includes appliances, with two featuring dishwashers and one equipped with laundry as well. The property has a history of being fully rented with no vacancies, highlighting its strong rental demand. Additionally, 10 coveted parking spots generate an extra $1,000 per month. There is also room for expansion on the large lot, offering opportunities to add to this property. With easy cosmetic renovations, the units themselves have significant potential for increased revenue, adding even more value to this already attractive investment. Current rents include Unit 79-1 $1,400/month (Oct 2024 - Sep 2025), Unit 79-2 $1,800/month (May 2024 - Apr 2025), Unit 81-1 $1,691/month (month-to-month), and Unit 81-2 $1,800/month (Jul 2024 - Jun 2025). Combined with the parking income, the property currently has a gross annual income of $92,292 and a net operating income of $67,561. With its unbeatable location, solid income stream, and historic charm, 79-81 Queen Street offers a rare opportunity to own a piece of Kingston's heritage while enjoying a lucrative, low-maintenance investment. (id:28880)
RE/MAX Finest Realty Inc.
79-81 Queen Street
Kingston, Ontario
Welcome to 79-81 Queen Street, a historic gem in the heart of downtown Kingston. Built in 1840, this stately limestone building combines timeless charm with modern amenities, making it a standout investment opportunity. The property features limestone construction with exposed brick interiors that exude character and tenants love. Located in Kingston's vibrant downtown core, it has so many amenities within easy walking distance including the waterfront, Queens University, Kingston General Hospital, and an incredible number of shops, restaurants, and cultural attractions. This turnkey investment offers four residential units, all separately metered to ensure low operating costs. Each unit includes appliances, with two featuring dishwashers and one equipped with laundry as well. The property has a history of being fully rented with no vacancies, highlighting its strong rental demand. Additionally, 10 coveted parking spots generate an extra $1,000 per month. There is also room for expansion on the large lot, offering opportunities to add to this property. With easy cosmetic renovations, the units themselves have significant potential for increased revenue, adding even more value to this already attractive investment. Current rents include Unit 79-1 $1,400/month (Oct 2024 - Sep 2025), Unit 79-2 $1,800/month (May 2024 - Apr 2025), Unit 81-1 $1,691/month (month-to-month), and Unit 81-2 $1,800/month (Jul 2024 - Jun 2025). Combined with the parking income, the property currently has a gross annual income of $92,292 and a net operating income of $67,561. With its unbeatable location, solid income stream, and historic charm, 79-81 Queen Street offers a rare opportunity to own a piece of Kingston's heritage while enjoying a lucrative, low-maintenance investment. (id:28880)
RE/MAX Finest Realty Inc.
9 Underside Lane
Frontenac, Ontario
A one owner waterfront home built by current owner to maximize glorious water views of Thirty Island Lake. This turn key cottage/home comes complete with everything you need to enjoy the fun and sun this Summer. Situated on ten treed acres on a private country road just off Westport Road, strategically placed at the southern end of this deep water lake that features no public access. Skiing, swimming and floating are highly recommended, along with walking in the woods on your ten acre lot. Many of the interior furnishings were hand made in the basement from pine trees on the property including a wonderful family sized pine table with benches on each side. And the tools that made the furniture as well as extra materials are included. A high dry basement with walk out could easily provide double the living space for those with ambition. Your family will love the14x16 screened in sun porch with great water views for those summer evening dinners. Built with2x6 fully insulated walls and 2 wood stoves, a well and septic allows you year round access and the road is maintained year round too. Easy access to the waterfront, the home features three bedrooms a large open concept living area open to the kitchen with numerous windows overlooking the lake. A large deck wraps around two sides to complement the screened in porch and there are fire pits, horseshoe pits and plenty of space to entertain the children. (id:28880)
RE/MAX Finest Realty Inc.
Pt 2 Spring Mill Lane
Frontenac, Ontario
Welcome to this exceptional 27.1 - acre property nestled on peaceful Spring Mill Lane - a rare opportunity to own a truly private, park-like retreat with endless potential. Featuring a mix of open clearings and mature trees, this stunning parcel offers multiple ideal building sites with breathtaking views and serene surroundings. Underground hydro is already installed, and with two separate entrances, accessibility is easy and flexible. Wander through established trails that weave through the property, enjoy the quiet seclusion, or explore the large pond backing the property perfect for nature lovers and those seeking privacy. Backing directly onto the Cataraqui Trail, this location is a dream for outdoor enthusiasts, with year-round recreation right at your doorstep. Despite its natural seclusion, you're only a 2-minute drive to Perth Road and less than 20 minutes to Highway 401making it an ideal blend of tranquility and convenience. Whether you're looking to build your dream home, establish a weekend retreat, or simply invest in a truly special piece of land, this property offers the peace, space, and beauty you've been searching for. Nature at its best quiet, private, and full of potential. (id:28880)
RE/MAX Rise Executives
Lot 16 Echo Lake Road
Frontenac, Ontario
Welcome to Lot 16 Echo Lake Road, a breathtaking 76-acre property offering the ultimate in rural recreational living and serene privacy. This versatile property is a nature lover's dream, with an incredible blend of forests, open clearings, rocky outcroppings, wetlands, and a huge private pond, making it the perfect escape from the hustle and bustle of city life. Whether you're looking to build your dream home or create a hunting camp, this property has endless potential. It boasts excellent deer and duck hunting opportunities and offers a tranquil retreat for outdoor enthusiasts. The lands diverse landscape provides an unparalleled natural setting for hiking, exploring, or simply soaking in the peace and quiet. Located on a year-round, municipally maintained road, this property is both secluded and accessible. Its just 25 minutes to Verona and Sharbot Lake, where you'll find amenities and conveniences, and less than an hour to Kingston. The combination of location and privacy makes this an ideal spot for a weekend retreat, recreational haven, or your forever home in the countryside. Don't miss this rare opportunity to own a vast and versatile piece of land in the heart of nature. (id:28880)
RE/MAX Rise Executives
4bobsw - 1235 Villiers Line
Otonabee-South Monaghan, Ontario
UNIT # 4 Bob's Way... GET AWAY to your very own vacation spot. Enjoy golfing, boating, fishing, relaxing, going to the beach all in one day! This 2-bedroom resort cottage at Bellmere Winds Golf Resort located on Rice Lake was designed for families with its 1 queen, 2 doubles, 2 single beds AND conveniently located across the road from one of two saltwater pools where you can lounge around, read your book, and watch the kiddies. This Northlander POPLAR model is equipped with a propane furnace, air conditioning, and full-size appliances. Fibre high-speed internet is available for those working remotely. This pet-friendly resort offers a stress free lifestyle with resort fees covering unlimited golf for 6 family members, utilities, lawn maintenance, and resort-run family events many geared towards young children. Amenities include golf, water activities, two swimming pools, splashpad, beach, and boat slips (additional charge). Bellmere Winds Golf Club, is a challenging 18 hole course rated 4.2 stars (online reviews) with stunning lake views. Nearby you'll find hiking trails, farm fresh products, shopping and excellent dining. Avoid HST with this private sale. 2024 site fees $9,938 incl. HST. Occupancy May 1-October 31 CHECK OUT THE VIRTUAL TOUR AND BROCHURE! (id:28880)
Sutton Group-Masters Realty Inc.
1758 Highway 15
Rideau Lakes, Ontario
A Rare Find. Look no further! This 3000 +/- Handcrafted log and timber-frame home is situated on 5+/- acres just south of Elgin. Craftsmanship at its finest. Enter into the large open concept 20 x 30 great room with cathedral ceilings, exposed timbers, loft and plenty of windows for natural light. Upstairs the bedrooms are spacious, (see floor plans) with the Primary bedroom having a 3 piece ensuite, cathedral ceiling's and a 6' x 12' covered deck. There is a main floor office area or potential bedroom. Outside you will love sitting on the 10 x 52 covered porch enjoying your surroundings. Radiant in floor heat (main floor/upper bath) and a woodstove, well you can sense the coziness. A 26 x 32 workshop and 30 x 50 coverall (new 2023) allow for plenty of storage and hobby activities. This property has huge potential. Great exposure for that home based business you have always dreamed of. Move into the house and walk to work across the driveway. Zoned Residential/Commercial so a lot of business opportunities Close to all village amenities and area lakes where boating and fishing are favorite pastimes. Call to arrange your private viewing and discuss this great opportunity. Mid way between Toronto and Montreal. (id:28880)
RE/MAX Rise Executives
A Club Island
Leeds And The Thousand Islands, Ontario
Come explore this large waterfront lot on Club Island in the 1000 Islands! 13.5 acres offering 314ft of deep clean waterfront. Beautifully treed and natural stone out-croppings at the shore line. There is a Marine Navigational aid "a small adorable light house" situated near the east end of the property that generates a yearly income from the Minister of Fisheries and Oceans. Club Island is a 5 min boat ride from Rockport, which offers many amenities such as convenience stores, restaurants, marinas and bicycle path! (id:28880)
RE/MAX Finest Realty Inc.
1086 Prince Street
Lansdowne Village, Ontario
Welcome to this charming 3-bedroom, 2.5-bathroom home nestled in the heart of the village of Lansdowne. Built in 2019, this thoughtfully designed home blends quality craftsmanship with timeless charm. Step inside to an inviting open-concept main floor featuring vaulted ceilings in the spacious living room, a stunning kitchen with a large island, and a convenient dining area perfect for everyday living and entertaining. The living room features a pellet stove that not only provides ambiance but a beautiful focal point for the home. Just off the living room, enjoy the cozy sunroom that opens to the back deck complete with a gazebo, ideal for relaxing or hosting. The home has a generous amount of storage including a walk-in pantry and a large mudroom with extra cupboards. The primary bedroom is a peaceful retreat with a walk-in closet, private vanity room, and a luxurious ensuite with a double vanity. The fully finished basement has another bedroom, a half bathroom, a large family room perfect for movie nights as well as a bar area. There is also an extra storage room as well as a full utility room. Outside, enjoy your own private oasis with an inground heated saltwater pool. The home also has an attached 1.5 car garage. This property is a perfect blend of comfort, style and functionality- ready to welcome its next owners. (id:28880)
Bickerton Brokers Real Estate Limited
0 County Rd 2
Greater Napanee, Ontario
Here's your chance to build the home you've always imagined, sitting just outside the town of Napanee, Ontario. This beautiful lot offers just under 2 acres of partially treed land, providing a peaceful and scenic setting surrounded by nature. As you arrive, you'll notice the privacy created by the mature trees that line the property, an ideal canvas for whatever style of home you have in mind, whether its a cozy retreat or a sleek modern design. This location gives you the best of both rural charm and urban convenience. You're close to all the essentials - shops, schools, restaurants, and recreation - yet far enough away to enjoy quiet, spacious living. Adding to its value, the lot comes equipped with a blasted well already in place, giving you a head start with a your water source and saving you both time and expense. Don't miss the opportunity to secure this versatile and picturesque piece of land in one of Napanee's most desirable areas. Whether you're planning a family home or a smart investment, the potential here is limitless. Reach out today to schedule a viewing and take the first step toward making this property yours! (id:28880)
Exit Realty Acceleration Real Estate





