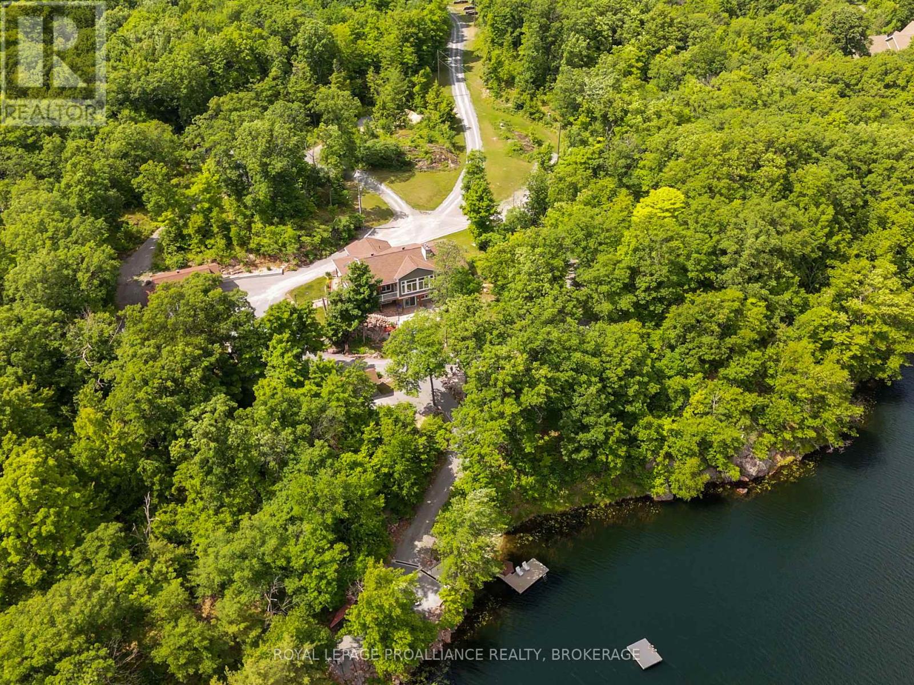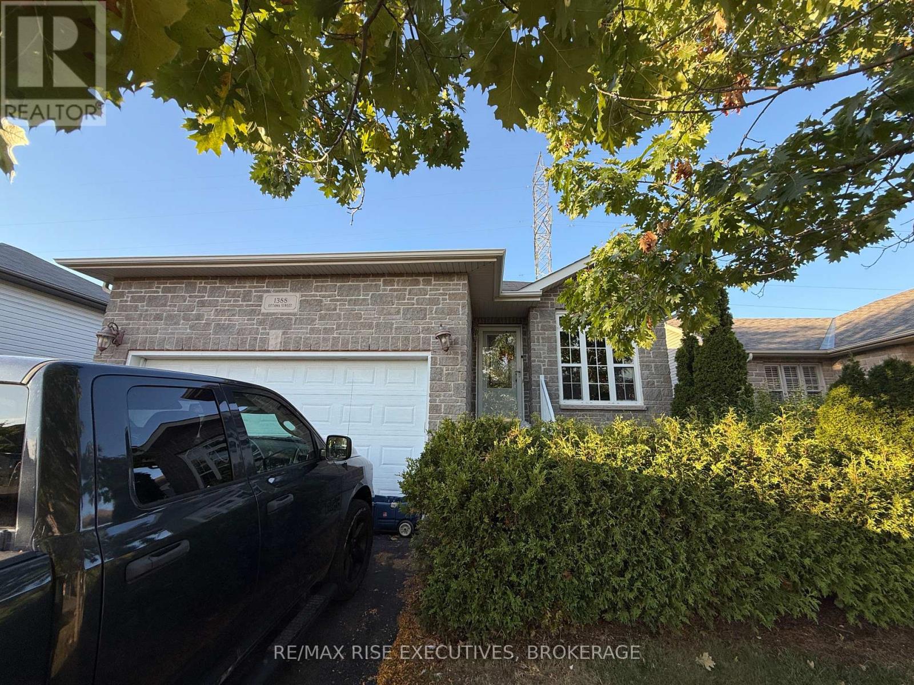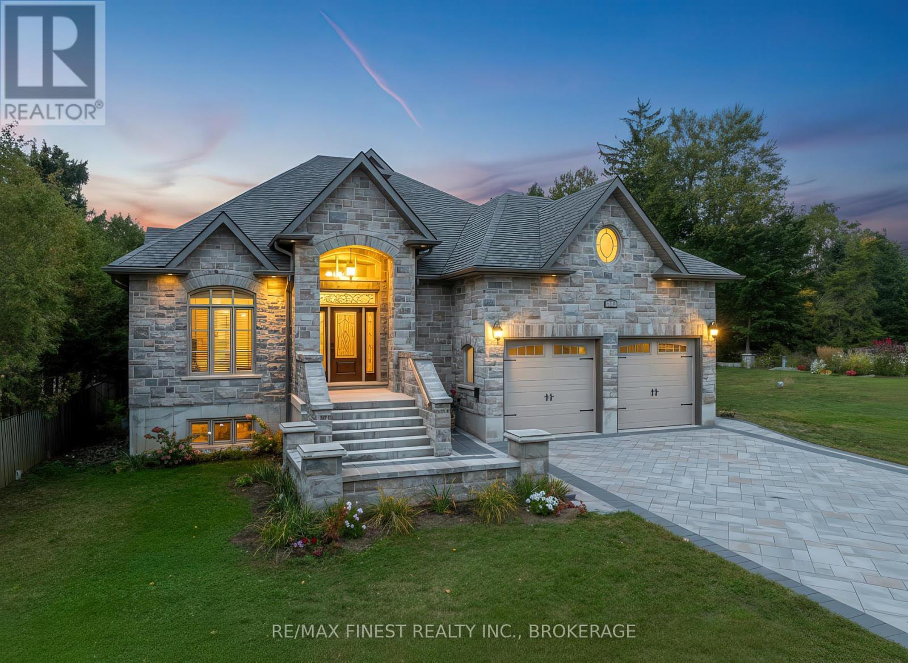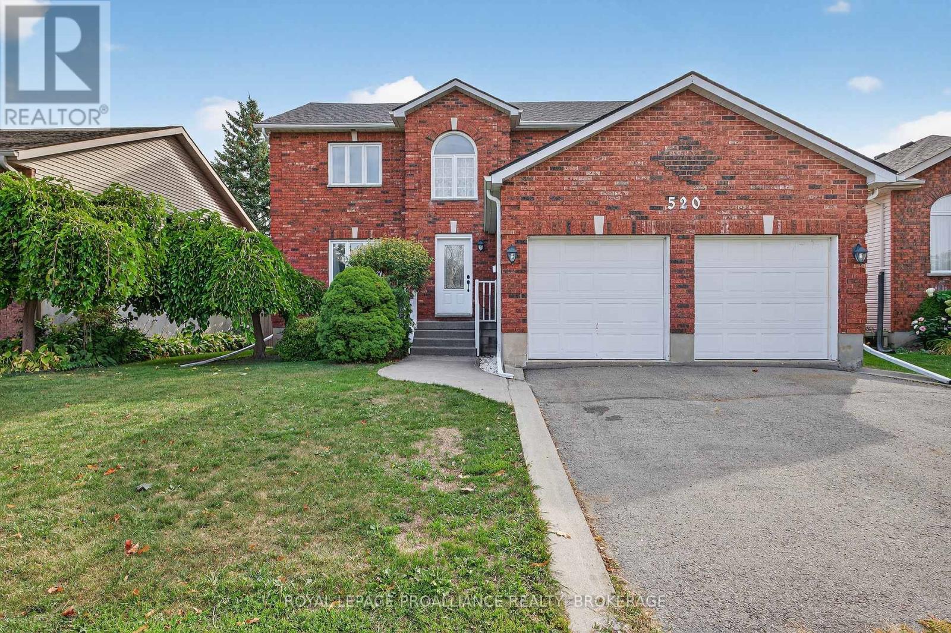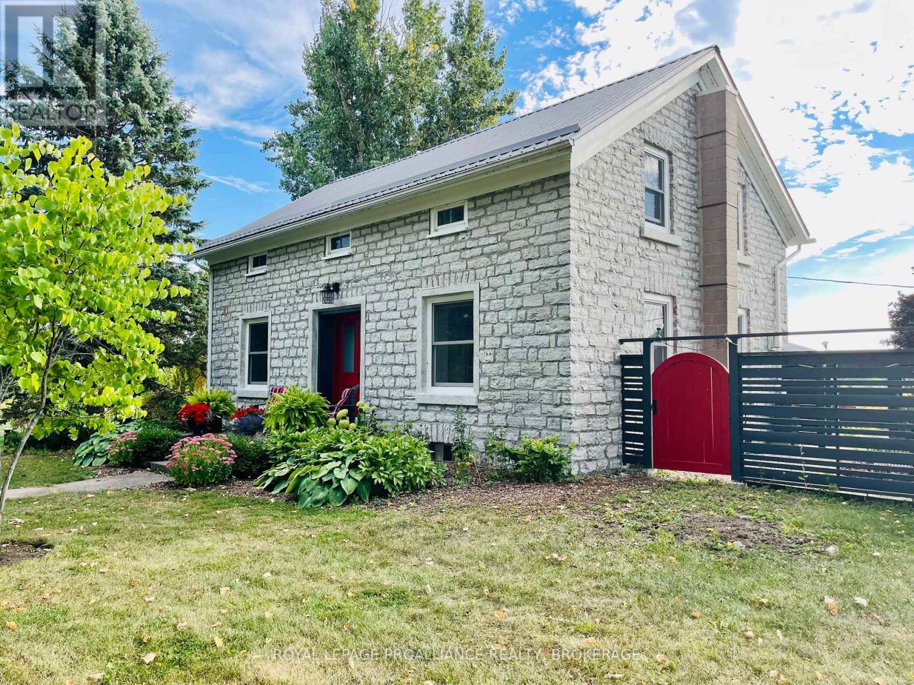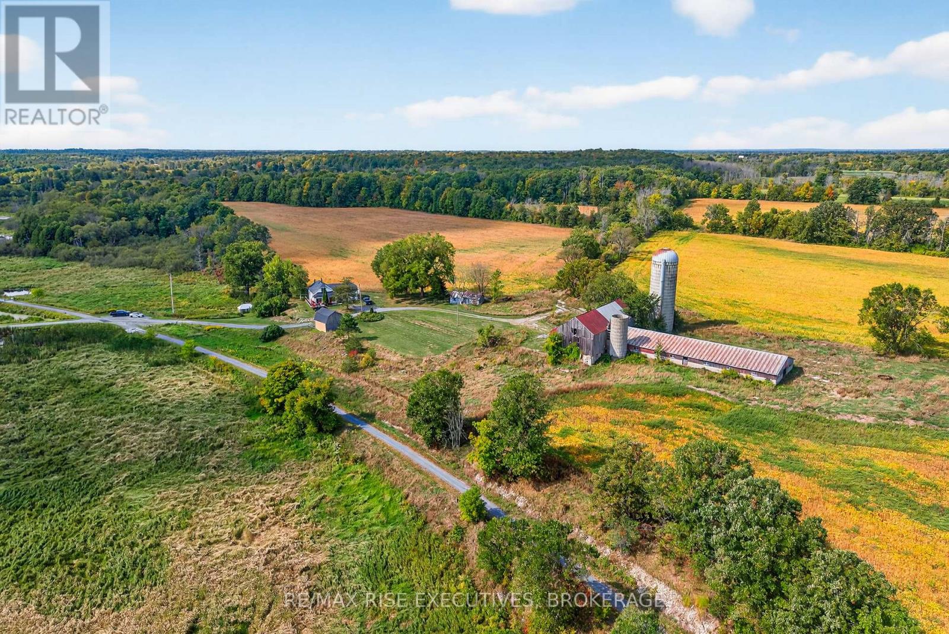259 County Road 17
Stone Mills, Ontario
Welcome to 259 County Road 17, where timeless charm meets country comfort. This stately 125-year-old all-brick two-storey home offers a peaceful rural lifestyle just minutes from Newburgh. Set on a picturesque lot surrounded by lush gardens, mature trees, and lovingly tended perennials, the home exudes character while boasting a host of modern updates. Inside, you'll find four spacious bedrooms and three bathrooms, including a beautifully renovated ensuite (2023) in the primary suite. The main floor bedroom, currently used as an office space would be ideal for a home based business or an in-law suite for family. The heart of the home is the warm, country-style kitchen that opens into the dining room perfect for family meals and entertaining. Two cozy wood stoves anchor both the living room and the large rec room, adding rustic charm and comfort on cooler days. There's even an indoor cedar-lined sauna for year-round relaxation. Step outside to enjoy a wrap-around porch overlooking vibrant gardens that produce more than just good looks: apple trees, rhubarb, a variety of herbs, and a flourishing 3-year-old asparagus bed provide a true farm-to-table lifestyle. Enjoy these wonderful gardens from a lovely spa hot tub situated nearby and don't miss the masonry outdoor pizza oven. Additional features include a two-car attached garage and a newly constructed wood shed (2023). Recent updates include front windows and doors (2023) and a central vacuum system with HEPA filters (2022), ensuring modern convenience without compromising the homes heritage feel. But what truly sets this property apart is the incredible 1,157 sq. ft. detached garage insulated, heated, and plumbed offering endless possibilities for hobbyists, mechanics, or anyone in need of a workshop or additional storage. If you've been dreaming of a historic country home with thoughtful upgrades and room to grow, 259 County Road 17 invites you to settle into something truly special. (id:28880)
RE/MAX Finest Realty Inc.
3670b Westport Road
Frontenac, Ontario
This is a 1 of a kind, impossible to recreate again property, located on a private lake. The quiet, pristine nature and privacy that exists at this home is what you can expect as the rest of the world continues to get busier and more built up. Customized from the foundation with in floor radiant heating in both the home and detached oversized 2 car garage, to the wrap around porch and balcony off the primary bedroom. Over 3200 square feet of living space between the two floors on this raised bungalow with a walkout basement, the most functional country home on the market today. The southern exposure and oversized windows maximize your views and natural light into the open concept living space. The main floor offers 2 bedrooms and 2 bathrooms, a custom kitchen, dining area and living room with fireplace. The primary bedroom offers all the storage you will ever need The lower level offers 2 additional bedrooms, a full bathroom, rec room with wood stove, laundry room, a secure storage room, and a large office space that could easily be used as a 5th bedroom. The lot size sits at just under 14 acres and has been set up to accommodate and needs you may have. There are multiple outdoor sitting areas, an additional heated bunkie for guests, a maintained waterfront with sandy beach for swimming to your floating raft. There are aspects of this property that may go unnoticed but are what separate the time and energy put into this home from others; items like the intentionally designed drainage system on the driveway and path to the waterfront to prevent erosion of your landscaping, the hydro already installed to the loop on the driveway for future expansion on the property, R31 ICF foundation for both home and garage, or the additional water lines set up near the bunkie, all coming in at over $400,000. If privacy, peace and quiet while living on the water are what you have always dreamed of, it is time to make that dream your reality. (id:28880)
Royal LePage Proalliance Realty
1388 Ottawa Street
Kingston, Ontario
Beautifully Appointed Bungalow in Kingston. Welcome to this well maintained S. Clark-built bungalow, offering afunctional and versatile layout in one of Kingston's desirable neighbourhoods. Designed with comfort and flexibility in mind, the home features 2+1 bedrooms, 2 bathrooms, and a bright, open concept living space filled with natural light. A highlight of the main level is the sunroom, a perfect retreat for morning coffee or quiet evenings. The flow from the kitchen and living area to the outdoor deck creates a seamless extension for entertaining or enjoying the private, landscaped yard. The lower level includes a self contained in-law suite with its own entrance, laundry, and full bathroom ideal for extended family or a secondary income opportunity. Both levels are equipped with laundry facilities for added convenience. Practical features such as a spacious garage, fenced yard, and low maintenance landscaping enhance the overall appeal. Located close to schools, parks, shopping, and amenities, this home is perfectly suited for families, downsizers, or investors. A move-in ready property with flexible living options - book your private showing today. (id:28880)
RE/MAX Rise Executives
228 Robert Wallace Drive
Kingston, Ontario
Welcome to 228 Robert Wallace Drive! This well-maintained home features a practical layout, is carpet- free and has been updated throughout. Step into the spacious foyer with newly updated LVT flooring and a powder room. The main floor hosts a bright open concept living and dining room, a renovated eat-in kitchen by NCP homes with gleaming quartz countertops and stainless steel appliances. The upper level hosts a well-sized primary bedroom, 2 additional bedrooms and a 4pc bathroom. The lower level provides more living space with a family room with a gas fireplace and patio doors with direct access to the backyard, a laundry room and inside entry to the garage. The basement hosts an additional bedroom, a sizable rec room, a 3pc bathroom, a kitchenette area, ample storage space which is perfect for families or future in-law potential. The private backyard is partially fenced with a concrete patio and surrounded by mature trees. Some extensive updates include Roof Shingles (2019), Updated 200 Amp Panel (2019), Updated Garage door & front door (2019), Updated LED lighting, Furnace (2020), A/C (2020), Updated LVT flooring in foyer, powder room, kitchen and main bathroom (2025) & more. (id:28880)
Royal LePage Proalliance Realty
109 Bittersweet Road
Frontenac, Ontario
T Grant Construction takes pride in creating homes that are not only stunning in design, but also built with the highest quality materials and craftsmanship. With over three decades of experience, our team has perfected the art of home building, ensuring that each project exceeds our customers' expectations.The Pleasant Valley subdivision in Hartington is a testament to our commitment to excellence. This model home showcases the best of what T Grant Construction has to offer, from the spacious and well-designed floor plan to the luxurious finishes throughout. The vaulted ceilings in the living room add an element of grandeur, while the open concept layout creates a seamless flow between the kitchen, dining, and living areas.The outdoor space is just as impressive, with a walkout leading to a beautiful rear yard deck, perfect for entertaining or simply enjoying the serene surroundings. The designer kitchen with a functional island is a focal point of the home, offering both style and functionality for everyday living.In addition to the thoughtful layout and high-end finishes, this home also boasts a spacious 2 car garage, providing ample space for vehicles and storage. The quality vinyl plank flooring adds a touch of elegance to the home, ensuring that every detail is carefully considered.We invite you to experience the exceptional craftsmanship and attention to detail that sets T Grant Construction apart. Visit our model home in Pleasant Valley today and see for yourself why our customers are consistently satisfied with their new homes. Move in ready.You won't be disappointed. NOTE: The builder has decided to finish the basement. Large recreation room, bedroom and 3 piece bathroom same finish as upstairs. Only $20,000.00 for this upgrade. Original price $799,900.00 now $819,900.00 with a fully finished basement. (id:28880)
Sutton Group-Masters Realty Inc.
43 Crerar Boulevard
Kingston, Ontario
One-of-a-kind stone and brick 4 bedroom bungalow in the ideal neighborhood of Reddendale with views of Crear Park and Lake Ontario. Walking distance to Sinclair Public School, plaza, bus stop, recreation center, and many other amenities. Foyer with Barrell ceiling, stone flooring and hardwood. Formal dining room with hardwood flooring, coffered ceiling and other special treatments. To die for maple kitchen with center island, Granite countertops, Thermador 36" fridge, Dual gas stove (electric and gas), Dual oven (steam and electric) range hood, Wine fridge. Main floor family room with gas fireplace, with hand laid hardwood flooring done in a Herringbone effect, coffered ceiling with pot lights. Master bedroom with double door entry, hardwood floors, curved rear wall, coffered ceiling with pot lights, walk in closet with center island and custom cabinets. Ensite bath featuring double vanity, maple cabinets with stone top, 7 foot shower with glass shower doors, private separate toilet area. Curved staircase leading 27"x25" finished recreation room with hardwood flooring, electric fireplace, coffered ceiling with pot lights, excellent window layout. Office/Den with curved wall, solid brick accent wall, oak flooring, double frosted door entry, pot lights and unique closet area. Two more oversized bedrooms with oak flooring cove moldings. Lower bath with heated floors, custom ceramic work, granite countertop. soaker tub.21x21 furnace/storage room. General extras include 200 amp service, two stage high efficiency gas furnace, owned HWT, air exchanger. Over 4800sq ft of over the top quality. Please view and enjoy the photo layout, video and supplement document to truly appreciate this incredible bungalow. (id:28880)
RE/MAX Finest Realty Inc.
196 Willingdon Avenue
Kingston, Ontario
In the Winston Churchill elementary school district, check! Walking distance to Queen's University and KGH, check! A nice residential street with almost all owner occupied houses check ! Fully renovated in pristine condition ! Check ! Low maintenance fully landscaped but grass free front and back yard ! Check , This lovely home with 1351 of finished square feet checks a lot of boxes ! Carpet free with beautifully refinished hardwood flooring and modern large ceramic floor tiles in the kitchen and baths. The galley kitchen has granite countertops, stainless steel appliances and is open to a casual dinette. The original dining room has been temporarily converted into a main floor study / office . The living room has a gas fireplace with a beautiful wood mantle. Upstairs is an ultra modern ceramic and glass renovated bathroom. The basement has a rec room and 3rd guest bedroom. The home is truly move in ready. (id:28880)
Royal LePage Proalliance Realty
520 Citation Crescent
Kingston, Ontario
West Park. Sprawling 2,700 sq. ft. all Brick 4 Bedroom 2-Storey Home on an oversized 50' Ft. lot. Vaulted Foyer leading to a large Mud/Laundry room w/ garage access. New Kitchen in 2018 with granite countertops. Open Concept living room w/ Gas fireplace. Separate Formal living and Dining rooms. Great space for a home office! 4 Large bedrooms on the 2nd floor including an updated ensuite bathroom. Fully finished basement w/ 2nd Fireplace. Private Backyard. Furnace / AC (2018), Updated Architectural Roof Shingles. Various new Windows. Close to Marina and Lemoine's Point Conservation Area 3D Floor Plans and Virtual Tour available (id:28880)
Royal LePage Proalliance Realty
701 Highway 95
Frontenac Islands, Ontario
Detached home under 400K!!! Why rent when you can own your very own slice of Wolfe Island. Affordable, move-in ready, and full of charm this 3-bedroom, 1.5-bathroom side-split is your ticket to island living without the big-city price tag. Enjoy bright, comfortable spaces inside and peaceful mornings outside, all just a short ferry ride to Kingston. A rare find that blends value, community, and affordability. It's time to come see it for yourself and decide if this home is your next move. Schedule your private viewing today. (id:28880)
Exp Realty
15 14th Line Road
Frontenac Islands, Ontario
Outstanding 19th Century limestone situated on 32 picturesque acres on Wolfe Island, within a 15 minute ferry ride to downtown Kingston! Renovated and updated for 21st century living, this beautiful home is full of sunlight and well situated on the property to offer exceptional views South, East and West over rolling pasture and the St. Lawrence River. Over 6000 trees have been planted over the past 11 years as well as a "secret garden" featuring perennials and water feature and an intricate maze for family fun. From the back deck of the house we overlook pastures, forest, century barns and a lovely pond which provides a sanctuary for wildlife yearlong as well as a wonderful skating rink in winter! Two spacious outbuildings provide shelter for farm machinery or a rentable space for neighbouring farmers. This is a gem....a wonderful place to start that lavender farm you have always dreamed of or simply enjoy the rural wildlife and walking trails. Come for a day and discover the magic of this beautiful island (id:28880)
Royal LePage Proalliance Realty
7407 County Road 2
Greater Napanee, Ontario
Welcome to 7407 County Road 2 in Napanee, Ontario! Step into timeless elegance with this beautifully restored red brick Victorian, perfectly blending historic charm with modern luxury. Fully updated from top to bottom, this exceptional home features original architectural details, and contemporary finishes throughout. The 3 bedrooms have been tastefully updated and the 3 bathrooms include a claw foot tub, a fabulous ensuite and the convenience of a main level washroom with laundry included. The chef's kitchen complete with recently installed top of the line appliances including brand new fridge (June 2025), creates a gorgeous french farmhouse style space which provides an amazing place to sit, chat, cook and sip your favourite beverage. Take a walk around the beautiful wrap-around porch to the outdoor oasis where you will discover the recently installed patio designed for entertaining, complete with a sparkling saltwater in-ground pool that invites relaxation and summer gatherings as well as a state of the art Arctic Spa hot tub. Back inside, enjoy light filled living spaces, sleek modern updates, spa inspired bathrooms, and thoughtfully updated HVAC and Septic systems for comfort and peace of mind. With a 3 year old roof, new windows and doors, this home is sure to impress as well asset your mind at ease that all the heavy lifting has been done. This rare gem combines character, sophistication, and resort-style living. A must see for those seeking history with high end comfort. A massive list of inclusions including the pizza oven, loads of furniture list available on request. List of renovations sent on request. (id:28880)
RE/MAX Finest Realty Inc.
4121 Graham Road
Frontenac, Ontario
For Sale for the First Time 180 Acre Farm on Graham Road, Harrowsmith. Welcome to 4121 Graham Road, offered for sale for the very first time. This remarkable 180-acre farm is ideally located less than 20 minutes to Highway 401, with great elementary schools nearby and a short bus ride to Sydenham High School. The property boasts approximately 140 acres of workable land, currently planted in a rotation of soybeans, corn, and winter wheat. It is bordered by the K&P Trail on the east and the Cataraqui Trail on the south, making it not only a productive farm but also a truly scenic property with excellent access to recreational trails. The charming3-bedroom, 1-bath farmhouse has been lovingly maintained and features a stunningly updated kitchen with a huge island, quartz countertops, and newer appliances. A bright dining/breakfast nook, separate living room, and a cozy sitting room with patio doors to the deck create warm and inviting spaces, complemented by plenty of windows to showcase sweeping views of the farm. An attached garage adds convenience. The farm infrastructure includes the original large barn, circa World War 2, a stall barn built in the 1990's (formerly used for dairy cattle), and several additional outbuildings, garages, and barn structures - ideal for a variety of agricultural or hobby farm uses. Updates to the home include a newer propane furnace and central air conditioning. This is a rare opportunity to acquire a productive farm with a beautiful home, extensive acreage, and all the buildings you need, in a location that combines rural living with easy access to Kingston, Sydenham, and surrounding communities. (id:28880)
RE/MAX Rise Executives



