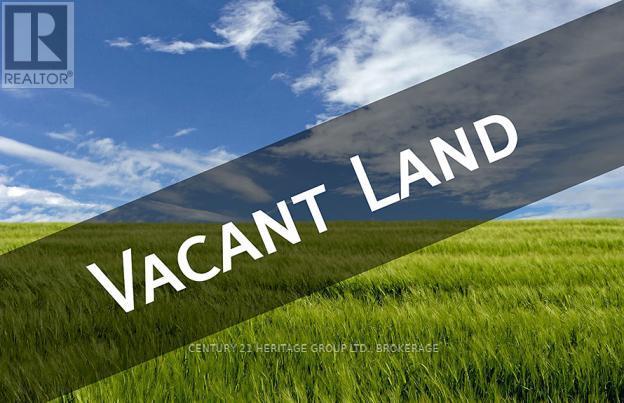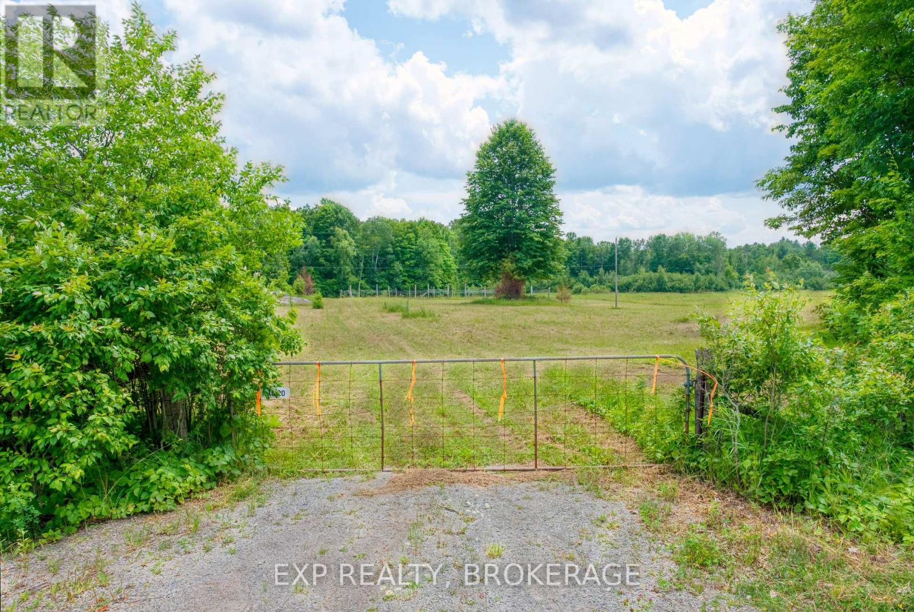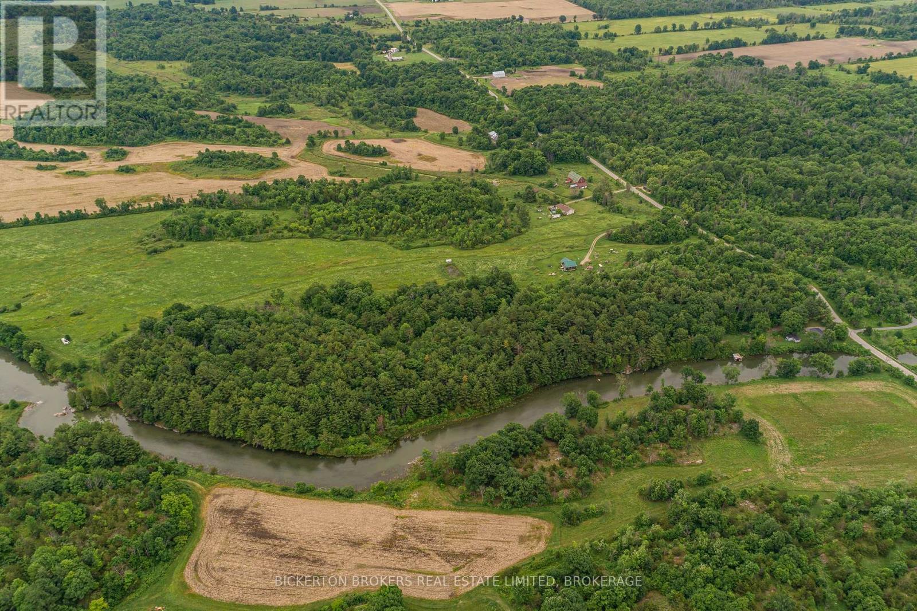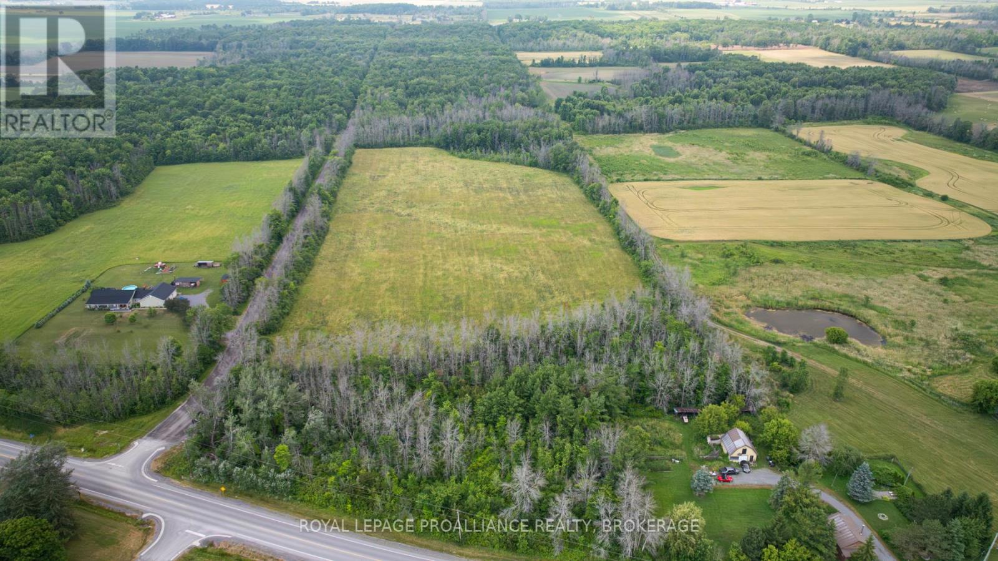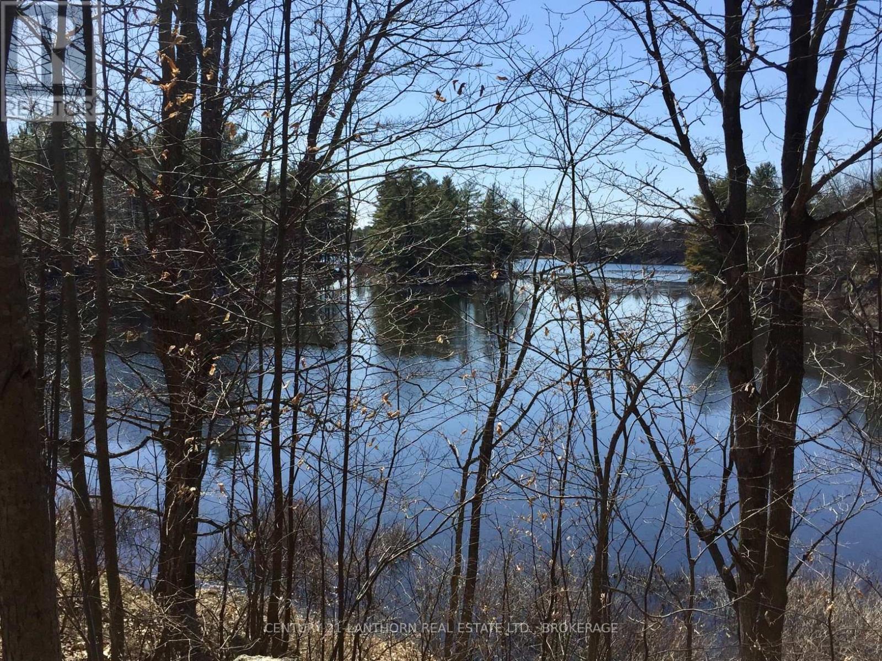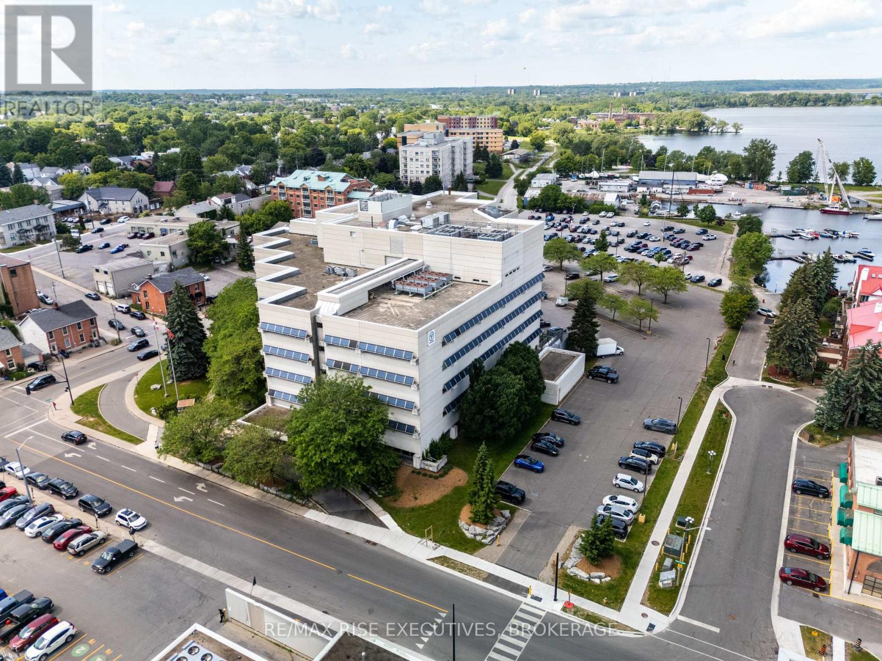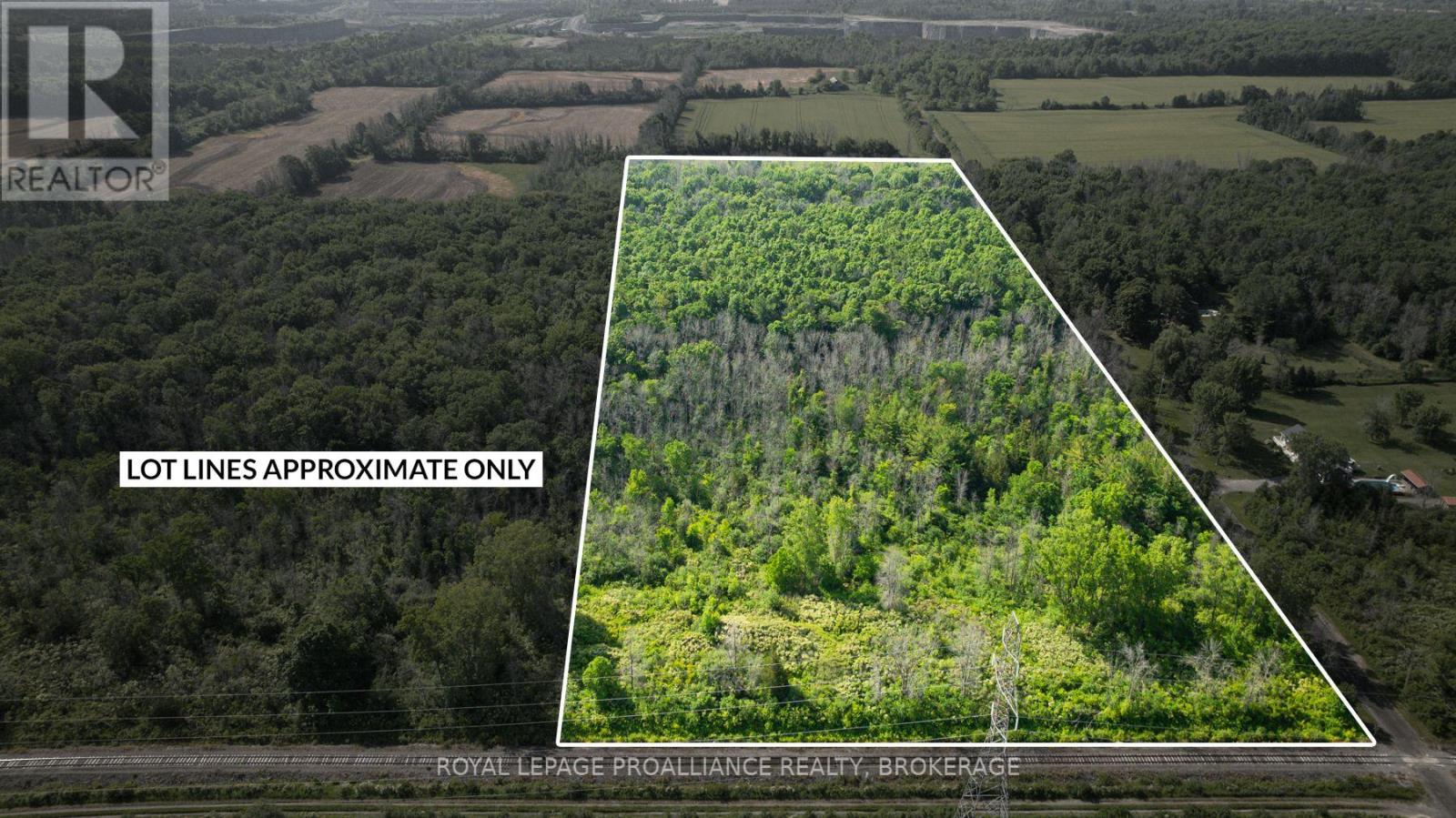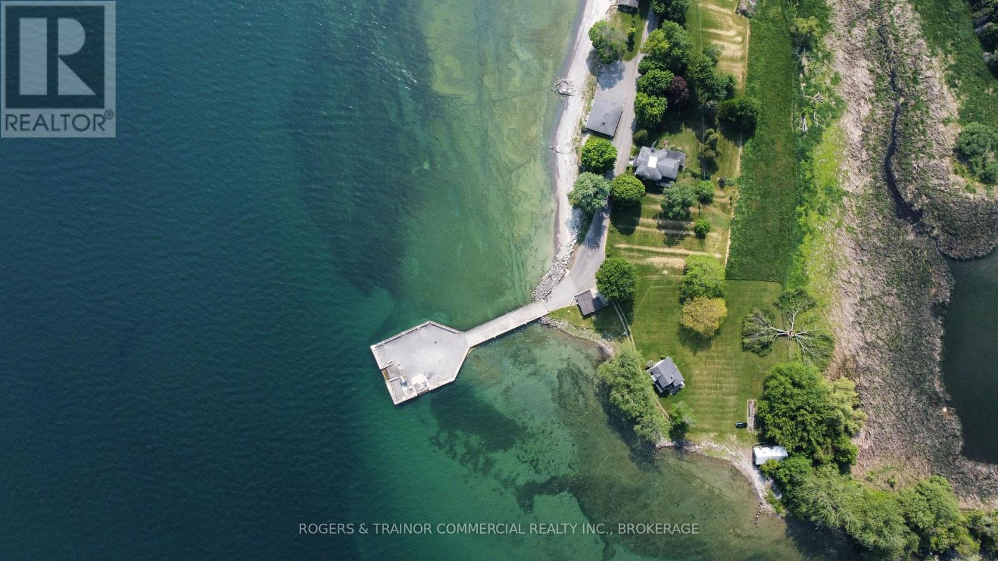2495 Flinton Road
Tweed, Ontario
Are you a hunter with no place to take your rifle or bow? Look no further, This here is 9.23 acres of treed land, some clearing spots and lots of frontage. Deer, Moose and Turkey on this property for your hunting pleasure. Or, are you looking to get out of the city and create your own paradise from the ground up? Treed property with a wee stream running through it, a great place to set up your trailer while you build your dream paradise! (id:28880)
Century 21 Heritage Group Ltd.
2260 Fifth Lake Road
Frontenac, Ontario
This versatile 4.78-acre lot is the perfect place for your new home. A gated entrance and treeline provide privacy from the road. Just beyond is a large field waiting for your modest home or extravagant estate. There is plenty of space for all the extras- a pool, workshop, garage, gardens, or orchard. Behind the field lies the sheltered quiet of the woods. This forested area adds a pleasant diversity to the property, making it everything your heart desires. Hydro lines are on the lot, as well as an A-frame shed that can be used for storage, and trellis posts that can be used for starting an orchard, vineyard, or as part of your garden. This is a great location- less than an hour to Kingston or Napanee- and the Fifth Depot Lake boat launch is only minutes away. This is the place where you can realize your dreams, feel fulfilled and celebrate life with family and friends. (id:28880)
Exp Realty
509 Sand Bay Road
Front Of Leeds & Seeleys Bay, Ontario
Welcome to your own private slice of paradise. This stunning 16.2 acre property offers over 1,500 hundred feet of waterfront nestled in a peaceful, heavily treed setting that's perfect for nature lovers, outdoor enthusiasts and those seeking true privacy. Whether you are looking to enjoy year-round recreation or invest in a unique piece of land this rare find has it all. Property offers excellent hunting and fishing opportunities, lush and mature forest with natural clearings, ideal for camping and hiking. Easy access and a great location, secluded yet convenient. This property is the perfect blend of natural beauty and untapped potential. Don't miss this chance to own a waterfront gem with endless possibilities. (id:28880)
Bickerton Brokers Real Estate Limited
Lot C Townline Road
Loyalist, Ontario
Discover over 56 acres of diverse land located just south of Napanee and the 401, and only 10 minutes north of Lake Ontario. This unique property offers approximately 370 feet of frontage on County Road 22 and an impressive 4,100 feet along Townline Road. With 12 acres of workable land and the remainder covered in a mix of mature hardwood and softwood forest, its ideal for farming, recreation, or building your dream home surrounded by nature. Hydro is available across the street, making future development even more convenient. Whether you're an investor, hobby farmer, or outdoor enthusiast, this property offers a rare blend of accessibility, natural beauty, and potential in a prime location (id:28880)
Royal LePage Proalliance Realty
1085 Old Mine Road
Frontenac, Ontario
Now priced $20,000 below previous listing! Discover over 11 acres of untouched Canadian Shield on serene Little John Sister Lakejust 35 minutes from Hwy 38 and the 401, with approx. Eight hundred feet of quiet, natural shoreline, this rare waterfront acreage offers unparalleled privacy, serenity, and a profound connection to nature. Little John Sister Lake is a non-motorized areaperfect for kayaking, canoeing, quiet fishing, or simply soaking in the stillness.Accessed via a year-round maintained road, the property has hydro available at the lot line and multiple excellent building sites near the road. A flagged trail winds from a high ridge through rocky outcrops and mature forest down to the lake. Wildlife is abundant; expect to see deer, wild turkeys, ducks and beavers, and enjoy the sounds of seasonal birdsong. With duck hunting season open and deer season approaching, this is the ideal time for hunters and outdoor enthusiasts to take action.Despite its remote location, the lot is only 10 km from groceries, gas, the LCBO, schools, and has strong cell reception. Signage is posted at the driveway (orange stakes).No unaccompanied access permitted. Showings by appointment only with a licensed REALTOR (id:28880)
Century 21 Lanthorn Real Estate Ltd.
503 - 49 Place D' Armes
Kingston, Ontario
49 Place D'Armes / 279 Wellington Street offers a prime office opportunity in the heart of Kingston's downtown core. Suite 503 Within Offers approx. 10,800 sq.ft. of space within. Additional options to demise from 3,000 sq.ft. , 39,003 sq.ft. (Gross Leasable) contiguous, subject to layout configuration.. The building overlooks the city core, the Great Cataraqui River at Kingston Marina, and the Inner Harbour along the shores of Lake Ontario. The property is located in one of the most secure and desirable locations in the city, home to several government tenancies including the Ministry of Health. Features include three elevators, a kitchenette, four full washrooms on the fifth floor, and one parking space per 1,100 sq. ft. of leased space. 4 blocks to City Hall and surrounded by downtown amenities including restaurants, waterfront parks, and services, this location offers both functionality and prestige. The Landlord is offering space at a base rental rate of $14.00 per sq. ft. per annum. Additional rent is budgeted for 2025 at $5.33 per sq. ft. for taxes, $5.82 per sq. ft. for operating costs, and $5.39 per sq. ft. for utilities, totaling $16.54 per sq. ft. annually. Ideal for professional office users seeking a secure, high-profile downtown location. Lease per Landlords Form of Lease. Preview Virtual Tour of floor plan and additional documents for space division options. Occupancy September 22nd, 2025Allowable uses per DT1 Zoning include Office, Training Facility & Financial. (id:28880)
RE/MAX Rise Executives
500 - 49 Place D' Armes
Kingston, Ontario
49 Place D'Armes / 279 Wellington Street offers a prime office opportunity in the heart of Kingston's downtown core. Suite 500 Within Offers 39,003 sq.ft Gross Leaseable contiguous, with additional options to demise from 3,000 sq.ft (502) , 10,800 sq. ft. (503), and 19,500 sq. ft. subject to space configuration. The building overlooks the city core, the Great Cataraqui River at Kingston Marina, and the Inner Harbour along the shores of Lake Ontario. The property is located in one of the most secure and desirable locations in the city, home to several government tenancies including the Ministry of Health. Features include three elevators, a kitchenette, four full washrooms on the fifth floor, and one parking space per 1,100 sq. ft. of leased space. Just 4 blocks to City Hall and surrounded by downtown amenities including restaurants, waterfront parks, and services, this location offers both functionality and prestige. The Landlord is offering space at a base rental rate of $14.00 per sq. ft. per annum. Additional rent is budgeted for 2025 at $5.33 per sq. ft. for taxes, $5.82 per sq. ft. for operating costs, and$5.39 per sq. ft. for utilities, totaling $16.54 per sq. ft. annually. Ideal for professional office users seeking a secure, high-profile downtown location. Lease per Landlords Form of Lease. Preview Virtual Tour of floor plan and additional documents for space division options. Occupancy September 22nd, 2025 Allowable uses per DT1 Zoning include Office, Training Facility & Financial. (id:28880)
RE/MAX Rise Executives
502 - 49 Place D' Armes
Kingston, Ontario
49 Place D'Armes / 279 Wellington Street offers a prime office opportunity in the heart of Kingston's downtown core. Suite 502 within Offers approx. 3,000 sq.ft. of space within, with additional options to demise up to 39,003 sq.ft. (gross leasable) subject to layout. The building overlooks the city core, the Great Cataraqui River at Kingston Marina, and the Inner Harbour along the shores of Lake Ontario. The property is located in one of the most secure and desirable locations in the city, home to several government tenancies including the Ministry of Health. Features include three elevators, a kitchenette, four full washrooms on the fifth floor, and one parking space per 1,100 sq. ft. of leased space. Just 4 blocks to City Hall and surrounded by downtown amenities including restaurants, waterfront parks, and services, this location offers both functionality and prestige. The Landlord is offering space at a base rental rate of $14.00 per sq. ft. per annum. Additional rent is budgeted for 2025 at $5.33 per sq. ft. for taxes, $5.82 per sq. ft. for operating costs, and$5.39 per sq. ft. for utilities, totaling $16.54 per sq. ft. annually. Ideal for professional office users seeking a secure, high-profile downtown location. Lease per Landlords Form of Lease. Preview Virtual Tour of floor plan and additional documents for space division options. Occupancy September 22nd, 2025Allowable uses per DT1 Zoning include Office, Training Facility & Financial. (id:28880)
RE/MAX Rise Executives
5026 B Ardoch Road
Frontenac, Ontario
Ardoch Lake Development Opportunity 272 Acres with 6,500 Feet of Pristine Shoreline. A rare and exceptional opportunity to acquire 272 acres of unspoiled land with approximately 6,500 feet of shoreline on the crystal-clear, spring-fed waters of Ardoch Lake. This expansive property offers diverse natural features including mature maple sugar bush, level cedar-lined lakefront areas, and majestic stands of white pine, a true reflection of Ontario's natural beauty. Just in from the municipally maintained hard-surface road, this property offers both convenience and seclusion. It is ideal for investors, developers, or those seeking a legacy estate. Years of preparatory work have gone into a proposed 23-lot development, which includes15 waterfront lots and 8 interior lots. Several studies have already been completed, wells have been drilled, and the property is well on its way to full draft plan approval. With key infrastructure still to be completed including hydro service and internal road construction this is an outstanding opportunity for a buyer with development experience to bring a vision to life and realize significant return on investment. An existing rustic cabin at the waters edge provides a usable base of operations or a charming spot to retreat during project development. KEY HIGHLIGHTS: 272 acres with approximately 6,500 ft of lake frontage. Municipally maintained road access. Draft plan for 23-lot subdivision (15 waterfront, 8 interior). Completed studies and drilled wells. Hydro and internal road construction remaining. Ideal for private estate or development project. Existing cabin for use during development. Don't miss this once-in-a-lifetime chance to shape the future of a premier lakefront property in an area of high natural demand. (id:28880)
RE/MAX Finest Realty Inc.
Lot B Townline Road
Loyalist, Ontario
Escape to nature with this beautifully treed 18+ acre parcel of land, located just 30 minutes from both Kingston and Napanee. Whether you're looking for a private retreat, investment property, or future development potential, this lot offers a rare combination of space, privacy and location. Property highlights: Over 18 acres of mature trees - ideal for nature lovers or those seeking ultimate privacy, Hydro available at the road for easy future connection, Convenient access to Hwy 401 and nearby towns while maintaining a peaceful rural setting. This is a fantastic opportunity to own a sizable piece of land in a desirable and growing area and approximately 4kms north of Lake Ontario. Whether you envision a recreational getaway, a long-term investment, or simply space to explore and enjoy, this property is worth a closer look. (id:28880)
Royal LePage Proalliance Realty
2272 95 Highway
Frontenac Islands, Ontario
This is indeed a remarkable and historically significant offering! Horne's Ferry has been a privately operated, seasonal ferry connecting Point Alexandria (Wolfe Island), Ontario, Canada, with Cape Vincent, New York, in the United States. Representing a rare piece of cross-border history, this unique property and business opportunity provides the most direct route between Watertown, New York and Kingston, Ontario. The property at 2272 Highway 95, Wolfe Island is approximately 0.66 Acres. The Price for this property is $450,000 CAD. In addition to the Wolfe Island property, the Cape Vincent ferry dock property and the ferry itself are also for sale. Please contact the Listing Agents for more information. This presents an unparalleled opportunity for a buyer to continue the operation of this historic international ferry service. Horne's Ferry has been privately operated by the descendants of the original license-holder, Samuel Hitchcock, who was granted the first license for a ferry from Wolfe Island to Kingston in 1802. The continuous operation by the same family for over 200 years underscores its deep historical roots and a remarkable multi-generational commitment to this unique service; the only remaining family-owned and operated international ferry crossing in North America. The property is being suitable for alternative uses, offering flexibility for potential buyers. (id:28880)
Rogers & Trainor Commercial Realty Inc.
Royal LePage Proalliance Realty
15 Irvine Bay Lane
Frontenac Islands, Ontario
Opportunity to own a piece of paradise within a 10 minute drive to Marysville on the east end of Wolfe Island. This wonderful, approximately 77 acre property has so much potential. Whether you're looking to build a dream country home, start a hobby farm, are an outdoor enthusiast or simply looking to enjoy the peace and tranquility of island life, this property has something for everyone. The surrounding landscape is truly breathtaking with rolling farmland, a pond for duck hunters, wooded tree stands and an abundance of wildlife. Look south and watch the sun rise and enjoy the incredible water views, ships passing by on their way down the St. Lawrence River or heading out to Lake Ontario, and enjoy watching the sunset over the peaceful countryside. A majority of this property is fenced and currently being used for pasturing cattle, while the property's mixed zoning allows for the possibility of severing building lots off the eastern RU road frontage portion. With the new ferry making access to Wolfe Island easier than ever now is the perfect time to make your move. Don't let this opportunity slip away - come see what this property has to offer. (id:28880)
Royal LePage Proalliance Realty


