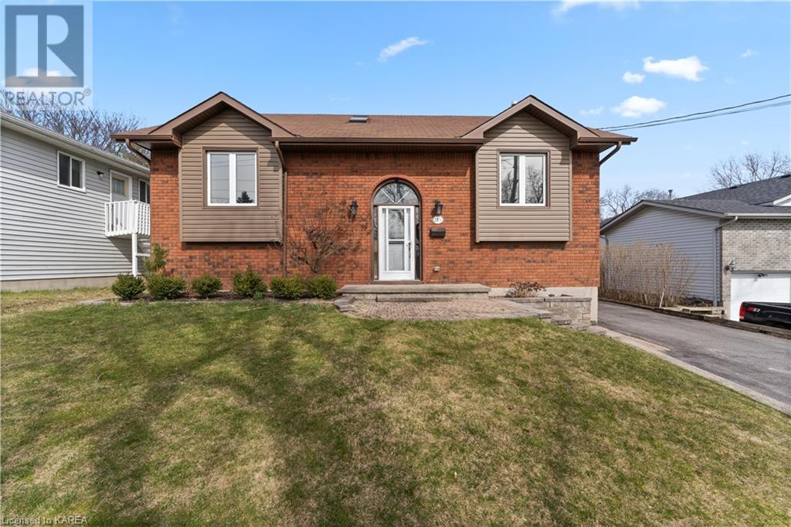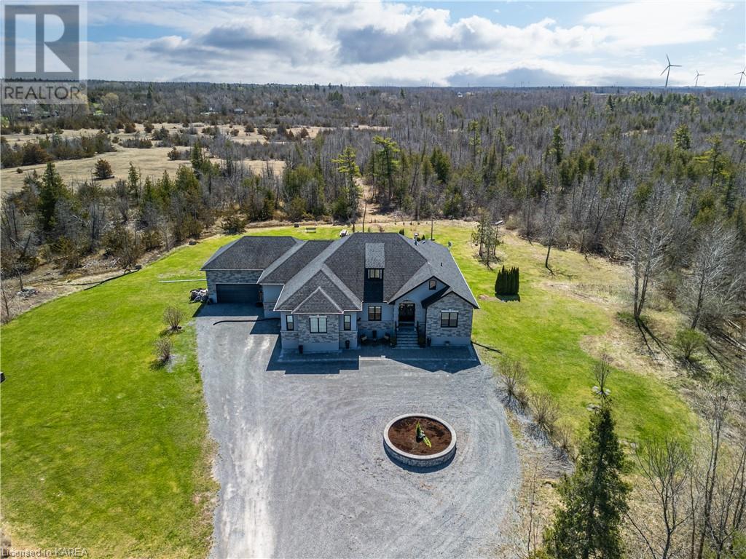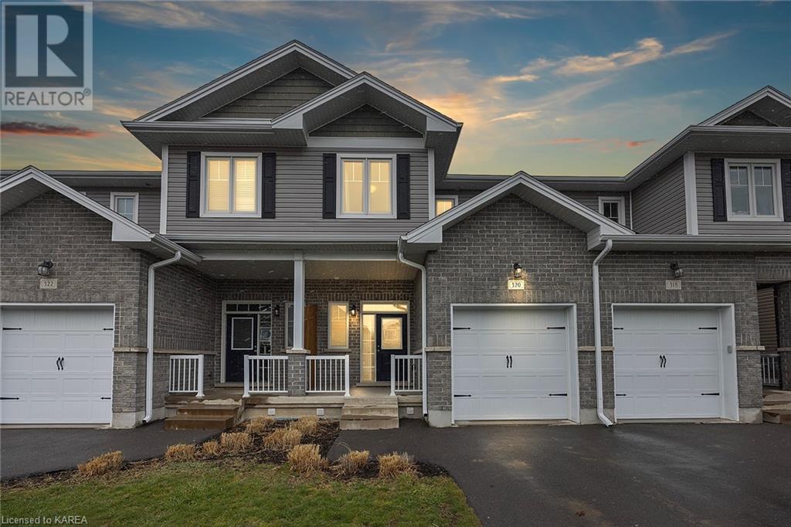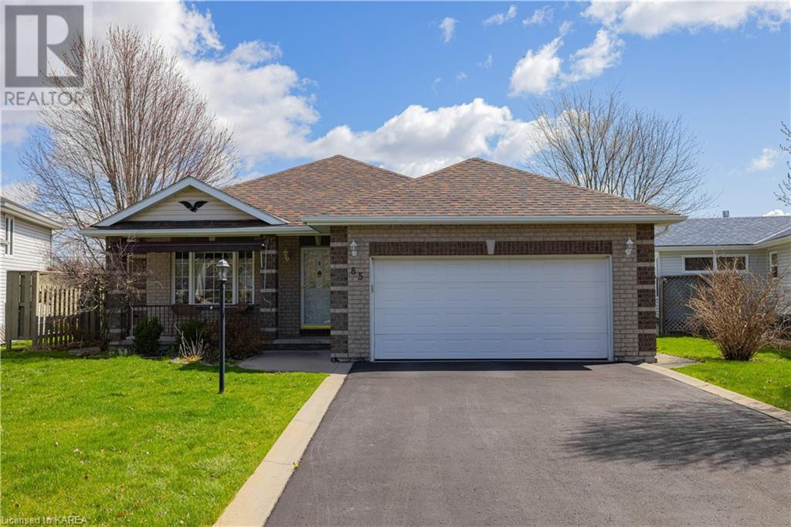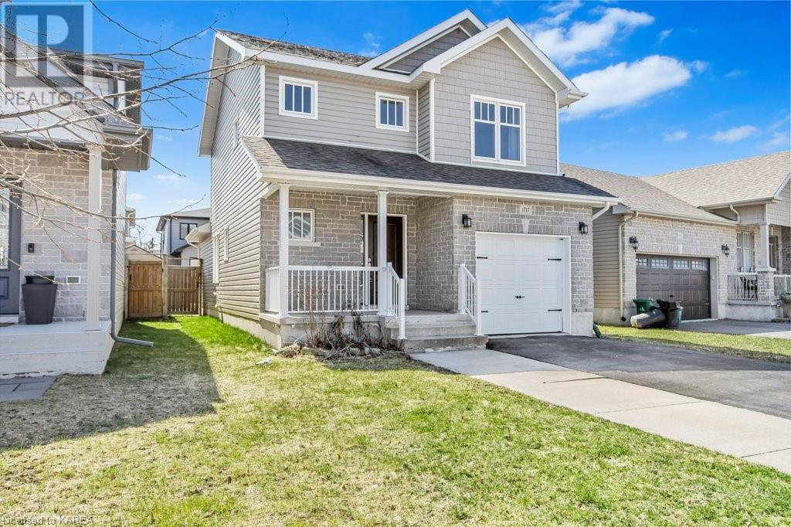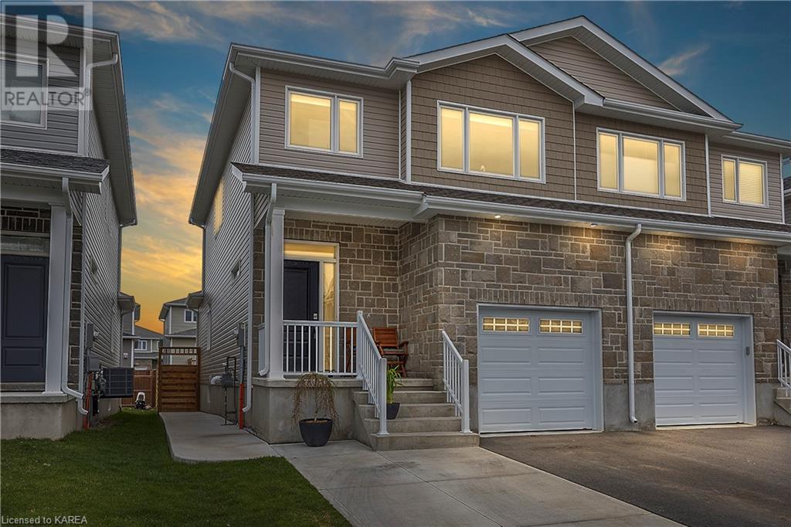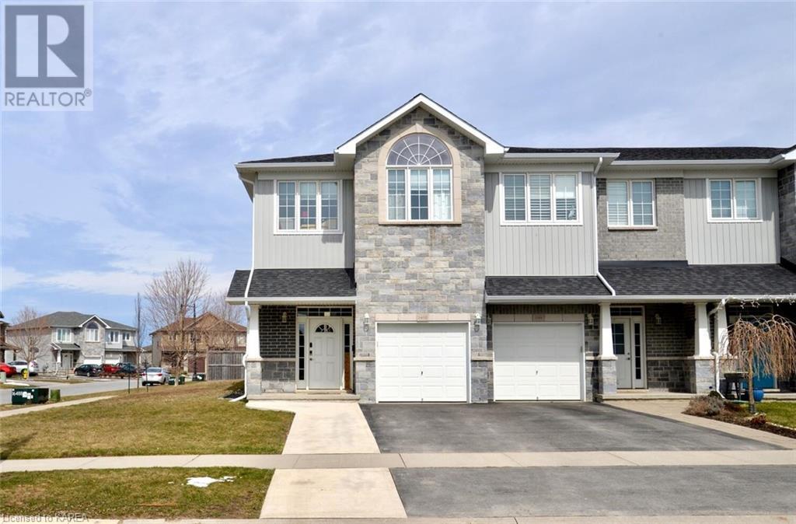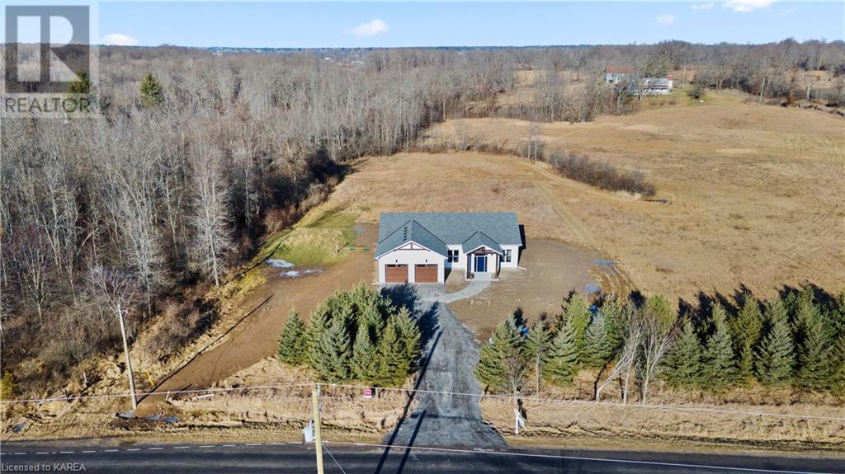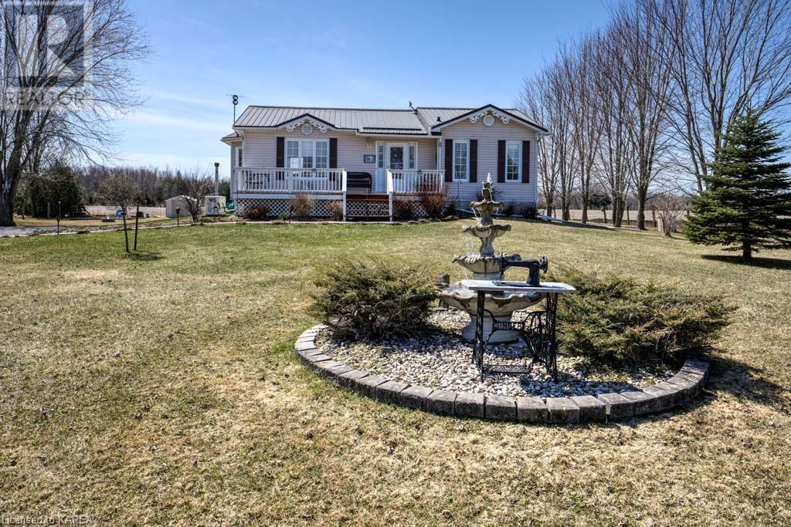352 Ginger Street
Napanee, Ontario
Located in the picturesque town of Napanee, this TURNKEY Semi-Detached, 3-Year-old Selkirk Home Features 3 Spacious bedrooms each with their own Walk-In Closets, 2.5 Bathrooms including a Primary Ensuite bath complete with his and her sinks. Step through the main foyer and experience the grandeur of the property's spacious 9-foot ceilings and into the OPEN CONCEPT Kitchen, Living and Dining Area complete with Stainless Steel appliances and a walk-in pantry. The main floor also provides access to the Main Floor Laundry room, access to the property's Deep and attached single car garage, and to the rear yard deck for you to enjoy your fully fenced backyard. The lower level of the property features a large, unfinished basement for You to make your own and a rough in for another bathroom should you so desire. All of this on a family friendly street and with all of Napanee's Downtown Amenities just 5 minutes away. This Property is Turnkey and Ready to Go! (id:28880)
Royal LePage Proalliance Realty
315 Amherst Drive
Amherstview, Ontario
You can find the calm suburban charm of 315 Amherst Drive in the heart of Amherstview, a locale celebrated for its neighbourly ambiance. This raised bungalow wraps you in modern comfort with a touch of familial warmth that transforms this structure into your sanctuary. Spanning two well-appointed levels are four spacious bedrooms; the upper level ensures effortless access and ease for daily living, while the lower level provides privacy and flexibility — ideal for home offices or tranquil study spaces. Anchored by a cozy fireplace, the living room becomes a gathering point for creating cherished memories in the cooler months. In contrast, the expansive family room sets the stage for movie nights and casual lounging. The culinary heart of the home, a handsomely updated kitchen featuring stainless steel appliances and rich cabinetry, flows into a dining space that grants views of the inviting backyard. Step out from the kitchen through the garden door to a vast outdoor haven where the deck beckons for dining under the sky and the above-ground pool offers cool respite on sunny days. A mere amble away, find the W.J. Henderson Recreation Centre, an epicentre of activities from sports to educational pursuits—perfect for an energetic or leisurely pastime. This residence is a fitting choice for first-time homebuyers, growing families, busy professionals, or those seeking a peaceful retirement, epitomizing a lifestyle abundant in community engagement and convenience. (id:28880)
Exp Realty
774 Lucas Road
Odessa, Ontario
Explore this stunning 2847 sq ft custom-built home situated on 6 acres amid a tranquil wooded rural backdrop. Upon entry, be captivated by the expansive great room featuring a fireplace, high ceilings complemented by a chandelier that commands attention! The main level has a formal dining room and boasts a spacious kitchen with granite countertops, walk-in pantry, and separate oversized full freezer and full fridge units. Luxuriate in the primary suite, boasting a generous lavish walk-in closet and 4-pce ensuite with separate toilet and bath facilities. Additionally, the main floor encompasses three bedrooms, a 3-pce bath with heated floors and main level laundry. Descend to the lower level to discover a remarkable recreational space, complete with a pool table and a built-in coffee bar. Enjoy movie nights in the 3 tiered media room equipped with projector. Further rooms offer amenities including a fully functional office, a 3-pce bath with sauna, two bedrooms, and an unfinished storage room all completed with rich laminate flooring throughout. The lower level offers versatility and a possible multigenerational family. The backyard oasis features a heated saltwater pool with an automated cover and bbq hookup, perfect for summer gatherings. Exterior highlights include an attached double-car garage with loft space and a single attached garage accessible from the interior both with remote automated doors and interlocking brick. The property showcases pride of ownership from it's sole owner. Offering elegance and superior comfort, this property transcends mere residence; it offers a lifestyle awaiting your arrival. Don’t miss out on this exceptional executive property. Accessibility features include a stair lift from the main to lower floor and a wheelchair-accessible concrete ramp with steel railing to the swimming pool. This home is conveniently located just 15 minutes from Kingston with easy access to the 401. Call for your private tour today! (id:28880)
RE/MAX Finest Realty Inc.
1212 Highway 2
Kingston, Ontario
Experience the peace of country living without sacrificing convenience in this beautifully updated, 3 bedroom and 2 full bathroom (both stunningly renovated in 2019) property, just minutes from downtown and CFB Kingston. Inside you’ll immediately sense the attention to detail and appreciate the many improvements that make this house truly feel like home. The kitchen at the centre hub is freshly updated and thoughtfully designed for both busy mornings and to host gatherings with friends and family. Tucked away from the main living area is the primary bedroom with its stunning ensuite, and the 2 additional bedrooms and guest bath having their own privacy as well, within this sprawling bungalow. Discover three distinct living spaces, each offering unique opportunities- The front area with an abundance of natural light, perfect to carve out a reading nook or for lively game nights, the converted garage space with its cozy setting for fun movie nights, and finally, the back living and dining rooms seamlessly connecting to the newly renovated deck, creating the ideal layout for entertaining. Outside you’ll find a workshop with ample storage and a 60 amp sub-panel as well as an insulated studio setup with electric heat - currently a cool jam space! A beautifully manicured large yard showcases distinctive gardens with apples, pears, cranberries, elderberries, grapes, and more! Do not miss your chance to view this home- You’ll be thrilled you did! (id:28880)
Royal LePage Proalliance Realty
320 Janette Street
Kingston, Ontario
Welcome home to 320 Janette. This 3 bedroom, 2.5 bath townhouse in desirable Woodhaven is ready for you to just move in and enjoy. The main level boasts an upgraded kitchen that leads out to your own private deck and fully fenced yard to host guests or enjoy on your own. On the upper level, you will find 2 good sized bedrooms with full bathroom and primary suite with walk-in closet and ensuite. The lower level is waiting for you to finish it as you please, and it already has the rough-in for a 4th bathroom! Don't miss out on this gem. (id:28880)
RE/MAX Finest Realty Inc.
85 Garfield Street
Gananoque, Ontario
Welcome to 85 Garfield located in a quiet subdivision in the West End of Gananoque. Whether you are looking to retire in this gorgeous town or take the short commute to Kingston (20 minutes to CFB, 25 minutes to the West End, 30 minutes to KGH and Queens), this charming, well maintained home offers a blend of comfort and convenience in a beautiful neighbourhood. The main floor is open concept with gleaming hardwood floors in the living/dining area overlooking the large kitchen with a peninsula for extra seating. Built in 2002 this home features 3 bedrooms and 2 full bathrooms on the upper level, including an en-suite in the primary bedroom. The finished basement provides additional living space with high ceilings, newer laminate floors, a full bathroom and ample storage. Enjoy the tranquility of the backyard, ideal for relaxation or entertaining with deck and awning for the sunny days. With its' proximity to shopping and restaurants, all amenities are just a short drive down the road or venture out on foot for a relaxing walk to the trails or waterfront. With quick possession available and all appliances included, this home is ready for it's new caretaker to move right in. (id:28880)
Royal LePage Proalliance Realty
1466 Adams Avenue
Kingston, Ontario
Step into open concept living at 1466 Adams Avenue, Kingston, where the essence of family radiates throughout. This charming two-story home, nestled on a spacious lot, presents an ideal haven for a young family or those seeking the convenience of shopping, restaurants, access to the 401, top-notch schools, serene parks, and recreation within reach. Unwind in the thoughtfully designed living room, seamlessly extending to a sprawling deck—ideal for hosting gatherings of loved ones. The renovated kitchen boasts ample counter and storage space, catering perfectly to family meals or gatherings with friends. Venture upstairs to discover the allure of the generously sized primary bedroom (yes, that's a California King bed in the pictures), accompanied by two additional bedrooms and a generous 4-piece bathroom. The lower level reveals boundless potential, featuring an additional living room and laundry room/bathroom equipped with a shower rough-in. Welcome home to 1466 Adams Avenue, where cherished memories await. (id:28880)
Solid Rock Realty Inc.
1717 Reginald Bart Drive
Kingston, Ontario
This is a beautiful 2 storey, 3+1 bedroom home in Kingston’s east end! Enjoy the well designed open concept layout on the main level, including a kitchen with an island, a dining area, and a living area with cathedral ceilings. The main floor also features a 2pc bathroom and access to the attached garage. On the second floor, you’ll find 3 large bedrooms and two 4pc bathrooms including the primary bedroom with a 4pc ensuite and walk-in closet. The fully finished basement adds extra living space, with a bedroom, family room/rec room, and 3pc bathroom. The large fenced backyard features a deck and is perfect for entertaining! The location of this property is highly desirable, only minutes to CFB and easy access to walking trails, parks, playgrounds, schools, and all amenities. The new 3rd crossing provides effortless access to all parts of Kingston, making commuting a breeze. (id:28880)
Royal LePage Proalliance Realty
1388 Andersen Drive
Kingston, Ontario
WELCOME HOME TO THIS PRISTINE 3 BEDROOM, 1750 SQ/FT LUXURY SEMI-DETACHED HOME BUILT BY CARACO HOMES. OFFERING ENGINEERED HARDWOOD FLOORS THROUGHOUT THE MAIN AND 2ND FLOOR, THIS CALGARY MODEL WELCOMES YOU WITH A MODERN TILE FOYER, WITH A 2 PC POWDER ROOM, OPEN CONCEPT KITCHEN/DINING ROOM, SPACIOUS GREAT ROOM, WITH STONE COUNTERTOPS, MAIN FLOOR LAUNDRY AND A CORNER FIREPLACE. THE HARDWOOD STAIRCASE LEADS YOU TO THE 2ND FLOOR, OFFERING A SPACIOUS PRIMARY BEDROOM COMPLETE WITH A 5 PC ENSUITE BATH & WALK-IN CLOSET. THE EXTERIOR OFFERS PARKING FOR 2, AND A FULLY FENCED REAR YARD ALONG WITH A LARGE 2 TIERED DECK MAKING IT PERFECT FOR ENTERTAINING. DON’T MISS OUT ON MAKING THIS HOUSE A PLACE TO CALL HOME! (id:28880)
RE/MAX Finest Realty Inc.
1400 Tremont Drive
Kingston, Ontario
Welcome to this charming end unit townhome nestled on a spacious corner lot in the sought-after Woodhaven community. Boasting modern convenience, this 8-year-old Jasper model offers over 1600 sq ft of move-in-ready space. When entering the home you will find a spacious foyer with garage access, leading to a main level featuring a 2pc powder room, expansive living/dining area, and a well-appointed open kitchen with stainless steel appliances and an inviting eating bar. Enjoy seamless indoor-outdoor living with a patio door off the living room leading to a delightful deck. Upstairs, discover three bedrooms, including a primary suite with a full ensuite and walk-in closet, along with the convenience of 2nd-floor laundry. The lower level awaits your personal touch, offering ample space for future development, including a rough-in bathroom. Conveniently located near shopping, scenic trails, marinas, golf, and more, this home is the epitome of comfortable and convenient living. (id:28880)
RE/MAX Finest Realty Inc.
371 Church Road
Enterprise, Ontario
Introducing Northern Cardinal Construction! Step into your future with our newly constructed, single-level sanctuary that redefines luxury and tranquility. Nestled on a vast one-acre country lot, this home offers the ultimate escape from the hustle and bustle of city life. Its sleek and contemporary design boasts clean lines and a thoughtful layout that serves as a canvas for your personal style. This residence features 3 spacious bedrooms, accommodating a growing family or hosting guests with ease. Two beautifully designed bathrooms provide both comfort and convenience, the main bathroom boasts a luxurious six-foot bathtub. The real touch of luxury comes from the heated floors, ensuring every step you take is a pleasure, particularly during colder months. Eco-conscious and budget-friendly, this all-electric house incorporates cutting-edge energy-efficient technology to maximize your comfort while minimizing utility costs. The home's ICF foundation guarantees sturdiness, durability, and exceptional insulation, making it the epitome of modern construction. With 10-foot ceilings, the living spaces exude grandeur, creating an open and airy ambiance perfect for everyday living and entertaining. The heart of this home is the custom kitchen by Hawthorne Kitchen, a chef's dream designed for both form and function. Despite the peaceful country setting, you're only a short 10-minute drive from essential amenities, including grocery stores, pharmacies, and hardware shops in Verona. (id:28880)
Century 21 Heritage Group Ltd.
312 Short Point Rd Road
Lyndhurst, Ontario
Absolutely stunning, panoramic view over Lower Beverley Lake and your own private dock on Township property just across road. Don't miss this opportunity to own this piece of paradise. This extremely well maintained home has a 14 Kw Generac Generator that will keep you warm and lights on within seconds of a power outage, plus a detached garage, an Amish shed for workshop, gardens +++. Relax to enjoy the view of lake on the large front deck or under the gazebo on rear deck and patio. When you step inside this open concept home you are welcomed with lots of natural light. The Kitchen has a large center island over-looking a spacious living room and dining room and those amazing views of the water. The house has 2 full baths, one each level and features 2 bedrooms on main level and one generous bedroom on lower level, along with spacious family room, free standing propane fireplace, central air, lots of storage and an extra outdoor entrance to basement. A few hundred feet down the road is Kendrick's Park which offers a playground, amazing sand beach and picnic area. Lower Beverley Lake offers great fishing, free boat launches; you can also boat to 2 villages for an ice cream, bottle of wine or other supplies. With year round paved road to property and garbage and recycling pickup. Kingston, Brockville, Gananoque, Smith Falls are all only about 30 minutes away. (id:28880)
Bickerton Brokers Real Estate Limited



