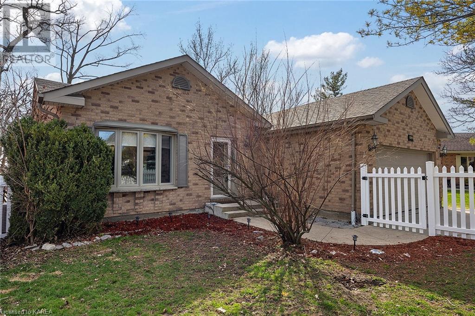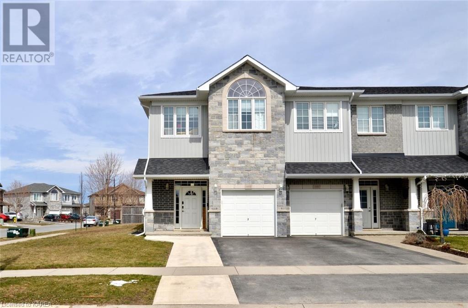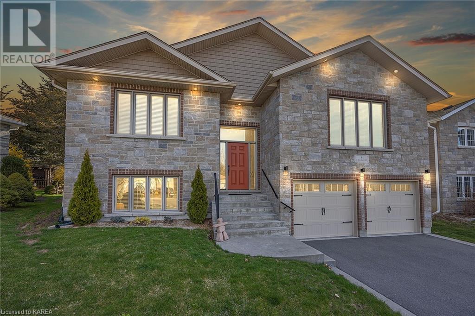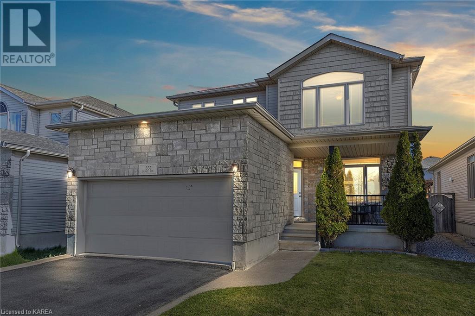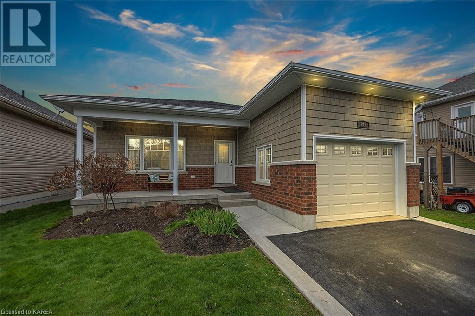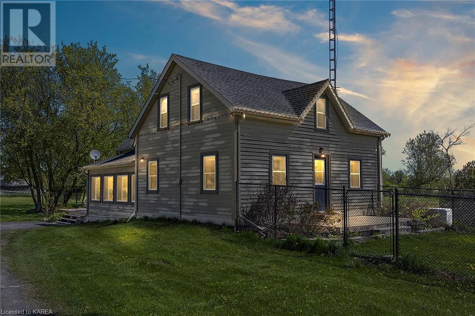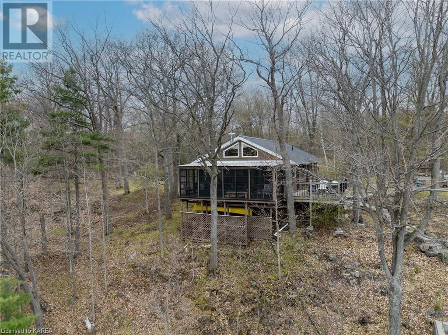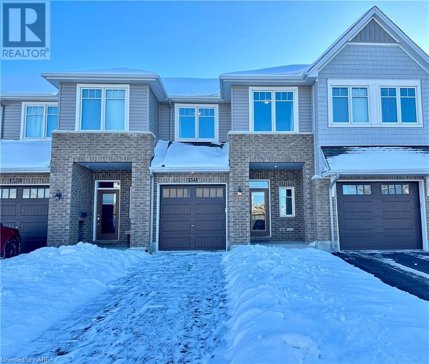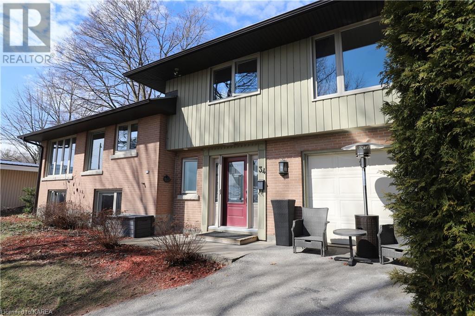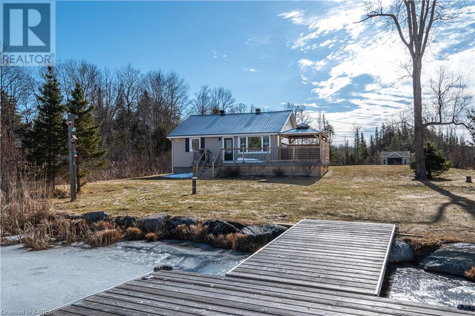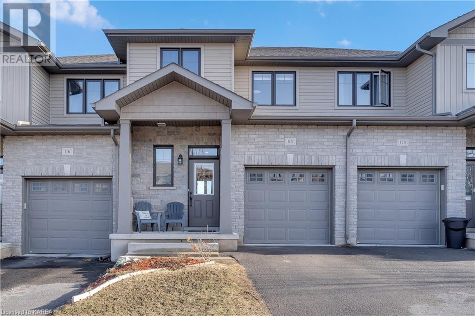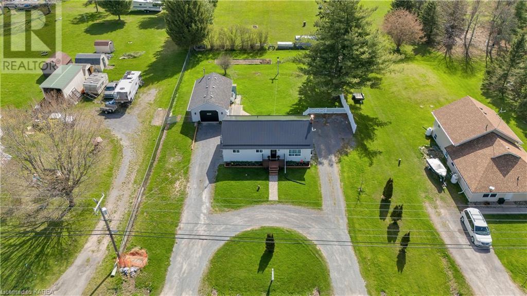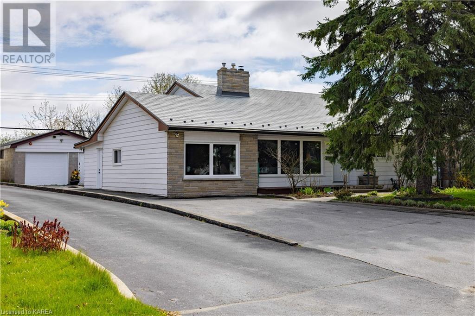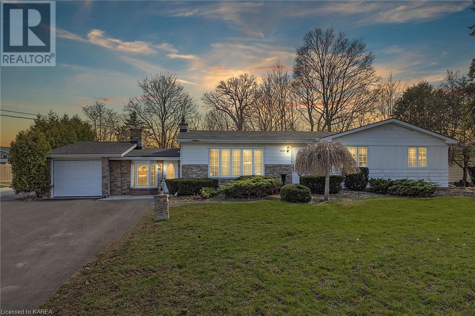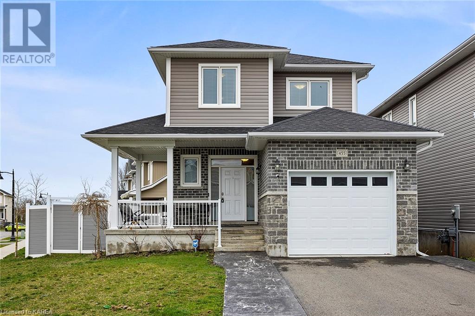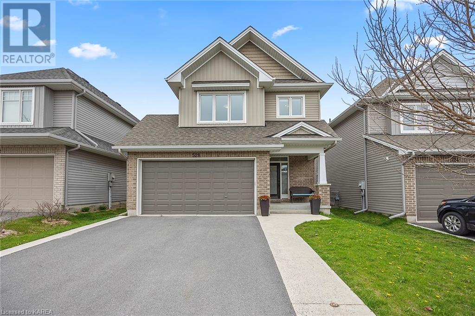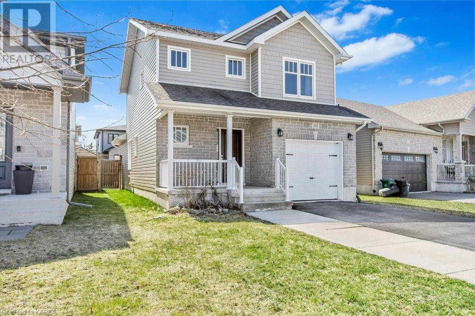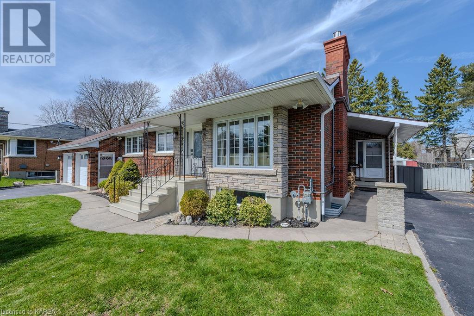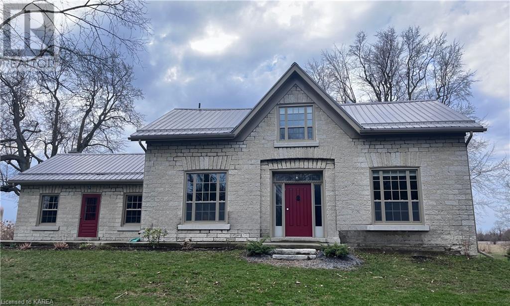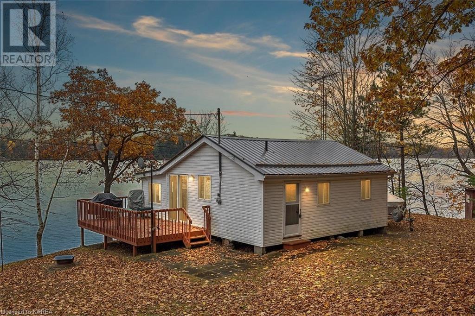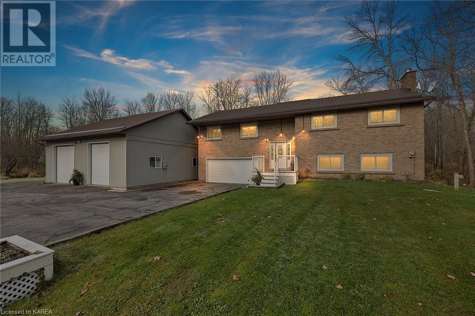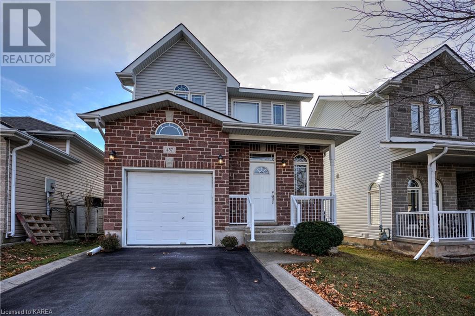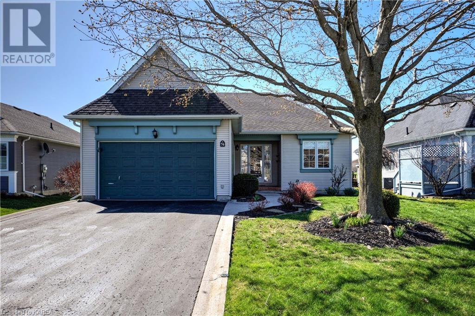613 Forest Hill Drive
Kingston, Ontario
Sprawling bungalow with over 3600 sq. ft. of finished living space. Walk-out lower level is perfect for an in-law suite or teenagers dream come true. Located in a prime sought after west-end location with views of Lake Ontario and the Collins Bay marina. This home offers an open and spacious layout with neutral decor, new flooring, and paint throughout. The large living and dining room are perfect for hosting family and friends, while the kitchen overlooks a cozy family room with a gas fireplace. Retreat to your oversized primary bedroom suite, featuring a walk-in closet and a spa-like 5-piece bath. Main floor laundry adds convenience to your day-to-day activities. You will love the open staircase to an expansive family/games room, complete with gas fireplace. The lower level also boasts two additional rooms, a full bath with a glass shower, and plenty of storage space. You'll stay comfortable all year round with the brand new furnace and A/C unit installed in 2022. This spacious bungalow is perfect for family and empty nesters alike. Conveniently located near parks, trails, water activities and all amenities. (id:28880)
RE/MAX Hallmark First Group Realty Ltd. Brokerage
1400 Tremont Drive
Kingston, Ontario
Welcome to this charming end unit townhome nestled on a spacious corner lot in the sought-after Woodhaven community. Boasting modern convenience, this 8-year-old Jasper model offers over 1600 sq ft of move-in-ready space. When entering the home you will find a spacious foyer with garage access, leading to a main level featuring a 2pc powder room, expansive living/dining area, and a well-appointed open kitchen with stainless steel appliances and an inviting eating bar. Enjoy seamless indoor-outdoor living with a patio door off the living room leading to a delightful deck. Upstairs, discover three bedrooms, including a primary suite with a full ensuite and walk-in closet, along with the convenience of 2nd-floor laundry. The lower level awaits your personal touch, offering ample space for future development, including a rough-in bathroom. Conveniently located near shopping, scenic trails, marinas, golf, and more, this home is the epitome of comfortable and convenient living. (id:28880)
RE/MAX Finest Realty Inc.
8 Burleigh Court
Bath, Ontario
STUNNING!! This Luxurious, 4 Bedroom, 3 Full Bathroom, double garage raised bungalow with 2500sq' of finished living space is located in the highly desired Edgewater Estates waterfront community in Bath, features a glamorous kitchen with granite countertops, stainless steel Frigidaire Gallery appliances, wine fridge, travertine floors patio access from the dining area to a large back deck, an elegant open concept design with 9' ceilings and gleaming hardwood floors throughout, main floor laundry, a 4pc bath with granite, 3 spacious bedrooms on the main level including a huge master bedroom with cathedral ceilings and a gorgeous ensuite bathroom. The open lower level features tons of open rec room space and a second living room with a beautiful gas fireplace, 4th bedroom and 3rd luxury bathroom. In-Law Suite Potential! Don't Miss Out!! (id:28880)
RE/MAX Finest Realty Inc.
1332 Grace Avenue
Kingston, Ontario
WOW!! This incredible 2 storey home with double garage, parking for 6, fully fenced backyard, in the new end of Cataraqui Woods Subdivision, is close to parks, schools and all west end amenities and features an open concept design on the main floor with 9' ceilings, cathedral ceilings, gleaming hardwood floors, a separate dining room, large windows for loads of natural light, patio access to the back deck and yard, main floor laundry and 2pc bath, a massive master bedroom upstairs with 4 pc Ensuite and gorgeous south facing window in a vaulted ceiling, plus 2 more spacious bedrooms and main bath, a fully finished rec room in the lower level with 2 pc and roughed in for a shower. Don't Miss Out!!! (id:28880)
RE/MAX Finest Realty Inc.
214 Macdougall Drive
Amherstview, Ontario
WOW!! This beautiful 4 Bedroom 2 Full Bathroom bungalow located in this highly desired water's edge community of Amherstview is close to parks, schools and amenities and features just under 2000 SQ' of finished living space, 9' ceilings, a large master bedroom on the main floor with walk-in closet, a spacious second bedroom, main floor laundry, interior garage access, a gorgeous open concept design from kitchen to living room, stainless steel appliances, loads of natural light and a long sunrise view from the dining area, living room and huge deck with aluminum railings and gazebo to enjoy the sun, 2 large gas fireplaces with custom barn beam mantels, one in the main floor living room and the second is in the newly and professionally finished lower level where you will find 2 more bedrooms, a full bathroom, a gorgeous rec room with pot lights and plenty of storage space. Don't Miss Out!! (id:28880)
RE/MAX Finest Realty Inc.
2232 Woodburn Road
Kingston, Ontario
Picture your family embracing the idyllic country lifestyle: throwing a ball for your furry companion, tending to your own flock of chickens, or letting the kids explore. Imagine lazy afternoons playing catch with the kids or indulging in any other delightful pastime that a serene 4-acre country estate can offer. Now, elevate this vision with the addition of an absolutely breathtaking country home, making your Canadian Dream a reality. This remarkable residence has undergone a complete transformation both inside and out throughout the years. Step inside to discover a custom kitchen adorned with elegant granite countertops, an inviting living space featuring gleaming hardwood floors, a convenient home office, and a versatile flex area ideal for movie nights, children's playtime, or even a personal gym. Ascend the stairs to find three generously sized bedrooms, completing this exceptional home. As if that weren't enough, recent upgrades including a new septic system, bringing the well up to code, new furnace and heat pump (2021) and updates to all other mechanical systems that will ensure peace of mind for years to come. With nothing left to do but unpack and settle in, this property is poised to fulfill your every desire for country living. (id:28880)
RE/MAX Finest Realty Inc.
79 Tundra Lane
Westport, Ontario
Welcome to 79 Tundra Lane, located in the Frontenac Arch Biosphere Reserve and on beautiful Devil Lake! The views from this property are simply stunning - looking across the crystal-clear waters and the untouched shoreline of Frontenac Provincial Park. This elevated cottage sits proudly on 2.5 acres with mature trees as well as sunny and open areas and with 316' of deep, clean shoreline. The cottage has 2 bedrooms and 1 bathroom and is in pristine condition with a large open concept kitchen, dining area and living room with cathedral ceilings and direct access to the spacious sun-room. This sun-room has Sunspace windows as well panoramic views across the lake. The cottage is serviced by a full septic system, lake water intake and heated with an airtight wood stove. A few steps away and across the nicely landscaped path, you will find a beautiful Bunkie with cathedral ceilings and its own deck, where your guests can relax and unwind. Also located on this property is a one-car detached garage/workshop, a woodshed and several raised gardens for all your vegetables and flowers. Devil Lake is one of the most sought-after Lake Trout lakes located in South Frontenac Township. Frontenac Provincial Park borders the western shore of the lake with over 13,000 acres and over 100km of hiking trails. A boat ramp is located close by along the lane, offering easy access to launch your boat. The location is ideal on a dead-end road and just 20 minutes south of the beautiful Village of Westport, where you can find all the amenities that you need! (id:28880)
Royal LePage Proalliance Realty
1341 Tremont Drive
Kingston, Ontario
Welcome home to 1341 Tremont Drive! Situated on a good sized lot in the heart of the Woodhaven subdivision, this well-maintained 3 bedroom, 3 bathroom, ‘Eaton’ model townhome is built by Tamarack Homes and features hardwood and ceramic tiles throughout an open-concept main level, a great room with bright south-facing windows, gas fireplace, 9 ft ceilings, upgraded cabinetry, walk-in pantry, island eating bar with quartz counters, stylish tile backsplash and more. The bright dining area has patio doors that open up to the rear yard. You will also find a spacious Primary bedroom with a stunning ensuite and oversized walk in closet, a second floor laundry room, 2 additional bedrooms and a great main bathroom. The finished lower level has a bright rec room that offers more living space. The home also has a full sized size garage with 8ft door and is within a walking distance to schools, parks, transit, and more. This is a great place to live. Come see for yourself. (id:28880)
Royal LePage Proalliance Realty
34 Riverview Drive
Brockville, Ontario
UNBELIEVABLE VIEWS OF THE ST. LAWRENCE RIVER! This home has been loved and cared for by its current family. As you enter the front door, the large foyer is welcoming with a 3 piece bathroom, laundry room, access to the garage and rear yard. As you make your way up the stairs of this multilevel home, you will love the eat in kitchen with 2 bright windows looking onto the river. You can enjoy the view at the kitchen table while having your morning coffee. The formal dining room has a huge window which is sure to impress your dinner guests when a freighter goes by all lit up on a summer evening. The living room is huge and you can enjoy the perennial gardens or watch the pets and kids play in the fully fenced yard. The lower has been designed to create another large entertainment room with large windows facing the river. This property provides a sense of being on the river, without the high cost of being right on the river!! Don't miss out! Please call for private showing. (id:28880)
RE/MAX Finest Realty Inc.
252 Parsons Way
Lanark, Ontario
Welcome to your year-round retreat on the beautiful shores of Patterson Lake! This charming bungalow offers the perfect blend of comfort, convenience, and natural beauty, making it an ideal escape from the hustle and bustle of city life. Situated with easy access to the tranquil waters, this property promises endless opportunities for boating, fishing, swimming, and relaxation. Whether you're enjoying a peaceful morning kayak paddle or hosting lakeside gatherings with friends and family, the waterfront lifestyle awaits just steps from your door. Inside, this move-in ready bungalow has been updated, ensuring modern comfort. Recent renovations include kitchen counters, appliance, gazebo, shed, metal roof, Generac, dock, doors & windows, and more, providing a stylish and functional living space that's ready to welcome you home. Don't miss your chance to own a slice of waterfront paradise on Patterson Lake. Call us today! (id:28880)
Exp Realty
118 Simurda Court
Amherstview, Ontario
Welcome to this well-appointed three-bedroom townhouse on a quiet, Amherstview court. The open concept main level faces south, for sunny days looking out over the fenced backyard, and offers an inviting kitchen with four appliances included, tiled backsplash and high ceilings. Upstairs we find a handy open space, perfect for homework or even a home office. We also have three spacious bedrooms and a four-piece bath on this level. The basement level is partially finished with a rec-room, laundry room and ample storage space. The garage provides inside entry. Simurda Court is a fantastic place to live, within walking distance to schools, WH Henderson Rec Centre and Lake Ontario or just go to the end of the street and stroll through Loyalist Park! (id:28880)
Royal LePage Proalliance Realty
5312 Road 38
Harrowsmith, Ontario
Welcome to your spacious oasis offering comfort, versatility, and serene views. This captivating single-family home with an in-law suite is the perfect blend of functionality and charm, boasting bright interiors, ample outdoor space, and a detached insulated 1.5 Car Garage (29ft x17 ft). This home features a total of 3+1 bedrooms and 2 full baths. The in-law suite offers a private retreat with its own kitchen, bedroom, and bathroom, ideal for extended family. Natural light floods the spacious living areas, creating an inviting atmosphere throughout the home. Step outside to your private back yard patio, perfect for outdoor dining, relaxation, and entertaining. The fully fenced yard provides privacy and security, making it an ideal setting for children and pets to play. The property includes a detached 1.5-car insulated garage that offers additional storage space and shelter for vehicles or workshop activities. The circular driveway provides easy access and ample parking. Situated on a spacious lot overlooking fields and trees, this home offers a peaceful retreat from the hustle and bustle of city life. Enjoy the sights and sounds of nature from the comfort of your own backyard. Updates include Basement spray foam insulation, Furnace & Hot Water Tank (2020), metal roof (2024), and more. Please ask for the Additional Information Package. (id:28880)
RE/MAX Finest Realty Inc.
247 Avenue Road
Kingston, Ontario
Really you are not dreaming, a Strathcona Park family home at this price! Yes! This 4 bedroom home features all the things a family wants. A larger kitchen with additional summer kitchen space, separate dining room, finished rec room, dedicated office and 2 fireplaces. Outside is a lovely private rear yard with garden shed and oversized garage, mature grape vines pear and cherry trees. Sure, you’ll need to roll up your sleeves for some TLC but the big items are covered such as brand new heat pump, new windows, steel roof, GenerLink and more. Your work will go a long way to bringing this gem back to modern luxury. (id:28880)
RE/MAX Finest Realty Inc.
3453 Princess Street
Kingston, Ontario
This wonderful family bungalow has been loved by the same family for many generations. Sparkling clean with gleaming hardwood floors, and freshly painted in neutral colours. You will appreciate all the updates including electrical panel in 2024. The layout blends itself perfectly for first time, buyers, empty nesters, and family alike. The oversized principal bedroom was 2 rooms and could be converted again to make this a four bedroom home. Large office area has been finished with beautiful wood and makes a perfect spot for your home office. An extra large entranceway with cozy fireplace is a perfect spot to curl up with a book. If you like large gatherings, you will appreciate the large dining space and adjoining living room with large windows for lots of natural light. If you love to cook, you will appreciate the kitchen with ample cabinetry and lit cabinets. If you love nature you will love the rear yard views of nature and backing on to Collins creek. The lower level is unfinished and awaits you’re finishing touches. Attached single car garage and detached outbuilding create perfect storage for all the toys. Located minutes from many amenities this beautiful home may be the one you have been looking for. (id:28880)
RE/MAX Hallmark First Group Realty Ltd. Brokerage
455 Beth Crescent
Kingston, Ontario
Welcome to 455 Beth Crescent, a 2-storey detached home in Kingston’s prime West end. This well-maintained home boasts a key location that offers easy accessibility to all amenities including schools, shopping centers, public transportation, parks, and more. The main level features an open-concept layout, inviting natural light to showcase the spacious living room, kitchen, and dining making it perfect for family gatherings and entertaining guests. Upstairs, you'll find a spacious primary suite with a walk-in closet and ensuite bathroom. Two additional generously sized bedrooms offer ample space with laundry conveniently located on the second level. The lower level is fully finished and features a walkout basement. Stepping outside, you'll discover a covered front porch, and a private fully fenced backyard, providing plenty of space great for privacy, kids, and pets. The attached garage with inside access and provides both convenience and additional storage (id:28880)
RE/MAX Hallmark First Group Realty Ltd. Brokerage
528 Savannah Court
Kingston, Ontario
Beautiful park view and privacy at this exceptional executive residence in coveted King’s Landing. This well-maintained four-bedroom, three-and-a-half-bathroom home is perfect for an active family and effortless entertaining. The main floor offers a living room, dining room, powder room and mud room with direct access to the two-car garage. Enjoy the gourmet chef’s kitchen with sparkling white cabinetry extended to the ceiling, dreamy granite countertops, stainless steel appliances and a generous island with breakfast bar. Cook with confidence with the impressive Wolf gas stove and range. The spacious living room features a cozy gas fireplace and built-in cabinets. Step outside to the sunny, fenced in backyard, relax in the gazebo and BBQ on the expansive deck. Enjoy the long-view of green space and short walk to the splash pad and park. On the second floor, you will find four large bedrooms, the laundry room and two full bathrooms. The primary suite features his and her closets and a five-piece spa-inspired bathroom with a double vanity, separate shower and free-standing soaker tub. The fully-finished basement incorporates a large recreation room, a new 3-piece bathroom and a finished storage area. Located on a quiet, cul-de-sac, this family-friendly community is close to amenities, shopping great schools and the Invista Sports-Plex. It doesn’t get better than this. Don’t wait! (id:28880)
Royal LePage Proalliance Realty
717 Centre Street
Kingston, Ontario
Centre Street is a cul-de-sac in a little known west end neighbourhood called Balmoral Park. There’s a forest at the end of the street that takes you to a creek that runs down to Collins Bay. All of the surrounding lots around here are surprisingly large and the houses are nicely spread apart. 717 Centre Street’s lot measures in at 92’ x 169’ (for context that’s well over three times the size of most lots in Kingston’s newer subdivisions). The lots aren’t just bigger though, so are the trees. The cul-de-sac, the big lots, the mature trees, the forest and creek, they all work together to make this a special kind of place. There’s a lot more on offer here than an incredible setting though - the house is a stunner too. It’s an updated three + two bedroom, two and a half bath bungalow. The double wide driveway has been recently updated and so has the concrete pad in the double car garage. Speaking of the garage, it’s connected to the house via a breezeway that can take you to the side entrance to the home, or into the gorgeous backyard. The windows and doors are newer, the roofs metal, and the stone and wood siding are in excellent condition. Inside, the walls have fresh paint, the kitchen (which is open to the dining room) has been updated, and the living room with radiant electric fireplace looks out over the backyard and opens to the deck. There are three bedrooms on this level with one and a half baths. The basement, with its separate entrance, has great ceiling height, two more bedrooms and the other full bath. It’s all heated in the winter by a gas boiler and cooled in the summer by a newer heat pump. PS - There’s a laundry hook up down here, and a second one upstairs. (id:28880)
Royal LePage Proalliance Realty
1717 Reginald Bart Drive
Kingston, Ontario
This is a beautiful 2 storey, 3+1 bedroom home in Kingston’s east end! Enjoy the well designed open concept layout on the main level, including a kitchen with an island, a dining area, and a living area with cathedral ceilings. The main floor also features a 2pc bathroom and access to the attached garage. On the second floor, you’ll find 3 large bedrooms and two 4pc bathrooms including the primary bedroom with a 4pc ensuite and walk-in closet. The fully finished basement adds extra living space, with a bedroom, family room/rec room, and 3pc bathroom. The large fenced backyard features a deck and is perfect for entertaining! The location of this property is highly desirable, only minutes to CFB and easy access to walking trails, parks, playgrounds, schools, and all amenities. The new 3rd crossing provides effortless access to all parts of Kingston, making commuting a breeze. (id:28880)
Royal LePage Proalliance Realty
19 Redden Street
Kingston, Ontario
Walking through the front door of this beautiful Reddendale home is like stepping through the looking glass. You will not believe the light and bright volume of space that opens up with every step. This beautiful and roomy residence offers the perfect blend of luxury and comfort. Boasting 5 (or six) bedrooms, and 3.5 bathrooms, this home is ideal for families of all sizes. The renovated kitchen will inspire your inner chef and is the perfect gathering space for friends and family. The kitchen is outfitted with modern appliances and ample storage space. The primary bedroom retreat is a true haven (on a level of it's own), featuring a convenient laundry area and a brand new 5-piece ensuite bathroom with heated floors, offering the ultimate relaxation experience. This home is full of character and warmth, featuring a woodstove in the family room, two gas fireplaces (one in the living room and one in the recreation room), and a wood fireplace in the kitchen, perfect for cozy nights in. The bright sunroom ia a perfect place to curl up with a good book or enjoy morning coffee surrounded by windows and connected to the outdoors. Escape to your backyard oasis, where you'll find a serene retreat awaiting you. Enjoy lazy afternoons lounging by the inground pool, soaking in the hot tub, or entertaining guests in the gazebo or one of the other seating areas. With plenty of room to play on the large lawn area, this backyard is perfect for both relaxation and recreation. The lower level boasts a separate entrance, laundry, and kitchen, bedroom (or two), 1.5 bathrooms and a spacious recreation room with a gas fireplace making it ideal for an in-law suite or additional living space. Don't worry about parking space for all of your friends and family who will come visit, with 2 driveways and a 2 car garage it won't be an issue. All of this in the fabulous Reddendale neighbourhood with waterfront parks, great schools, mature trees and a fantastic sense of community. (id:28880)
Exp Realty
2165 Rutledge Road
Sydenham, Ontario
A fusion of traditional charm and modern sophistication awaits you in this completely updated stone farmhouse in South Frontenac. This home masterfully blends 19th-century architecture with energy-efficient advancements. Thoughtful renovations have added a modern kitchen and bathrooms while retaining the charm of hardwood floors, tin ceilings, and deep window wells. Enter the spacious foyer, leading to a versatile 438 sq ft coach house with stone walls and a warm propane fireplace. Step out through French doors to a serene, landscaped garden and stone patio with hot tub and fire pit. The kitchen dazzles with high-end appliances, stone counters, and a walk-in pantry with a wine fridge. The inviting living room includes vintage cabinetry, while the main-floor primary bedroom features garden views, a vast walk-in closet, and an ensuite with heated floors. Upstairs, three bedrooms and a renovated bath with a claw foot tub await. The property includes a rebuilt garage (684 sq ft) and a spacious barn for ample storage, with a treed one-acre lot offering raised garden beds, fruit trees, and a playhouse/garden shed for ultimate privacy. Updates include new roof, windows, doors, plumbing, insulation, heating upgrades, and more (full list available). The neighbouring farm offers security and the farmer plows the driveway. Located near Sydenham's beaches and trails, this home is a perfect blend of peaceful countryside and convenient proximity to Kingston. Don't miss this gem! (id:28880)
RE/MAX Finest Realty Inc.
1110 Lloyd Lane Lane
Verona, Ontario
INCREDIBLE WATERFRONT!! Easy Year round access. New Full Septic System in 90's. Upgraded Insulation in walls and attic and all new drywall at that time. 2 bed (could be 3), and full bathroom! Looking for unbeatable waterfront? You've found it. Experience the pinnacle of waterfront living on sought after Howes Lake, seamlessly linked to Verona Lake and Hambly Lake. This property boasts a remarkable 176ft of clear, swimmable frontage, offering easy water access without the hassle of cliffs or stairs. Enjoy the sandy beach and extensive dock, ideal for docking your boat. Positioned on a private, large lot with plenty of parking for guests. The home has been meticulously maintained and updated for maximum durability and comfort, featuring a metal roof, vinyl siding with insul-board, vinyl casement windows and sliding doors that lead to a deck with expansive waterfront views. Inside, professionally refinished wood floors add character, while two large bedrooms and a full bathroom provide space and convenience. The open-concept living area offers stunning water views. Held by one family since 1974, the property has seen significant upgrades including new drywall, insulation, and a full kitchen equipped for culinary pursuits. A wood stove adds warmth and ambiance. 100amp breaker panel. Make this your Year Round Escape! See Property eBook for details. (id:28880)
Macinnis Realty Inc.
5048 Highway 15
Kingston, Ontario
This property is a show-stopper. The immaculate 5 bedroom home with attached two car garage with inside entry, has all the I want items on your list. It is carpet free; has main floor laundry, high end propane stove in the family room, four season sunroom; large primary bedroom with ensuite and floor to ceiling wall of lighted closets; large additional bedrooms and bonus library/office. The detached heated shop will appeal to the car enthusiast or home business person and includes a four-post hoist and compressor. The building has its own 100 amp service. The large storage garage sits behind the shop and is perfect for storing sports gear, lawn equipment, ATV's, etc. All buildings have a metal roof and epoxy flooring. The septic was put in 2014, the house has been repainted. There is nothing much left to do but move in. (id:28880)
RE/MAX Finest Realty Inc.
457 Maureen Street
Kingston, Ontario
Welcome to your lovely family home, in the dynamic Kingston East neighbourhood of Greenwood Park, just moments to CFB Kingston, the 401, and the Waaban Crossing, a beautiful route that accesses any part of Kingston in minutes. This stylish two-storey house features three bedrooms, two-and-a-half baths, and plenty of light and character. With a large kitchen that walks out to a spacious deck with a large awning and fully-fenced yard, plus a generous rec room and four-piece bath on the lower level, you'll find that this special home is the perfect spot for a busy family and to entertain guests. You'll love the gleaming hardwood floors that adorn the main level. In fact, you'll adore the special touches throughout that make this a truly comfortable and useful home, like the breakfast nook that walks out to the generous deck, and the laundry on the second level. So handy! And, you'll love these recent updates, too: roof shingles, kitchen flooring, and a new refrigerator, all in 2022, gas furnace in 2020, and A/C in 2019. Don't miss your chance to view this wonderful property, so close to everything, and waiting for you. (id:28880)
Sutton Group-Masters Realty Inc Brokerage
76 Abbey Dawn Drive
Bath, Ontario
Welcome to 76 Abbey Dawn Drive, located in Loyalist Lifestyle Community in the Historic Village of Bath. This meticulously maintained 1549 sq ft, 2 bedroom, 3 bath bungalow is move-in ready and overlooks the 15th fairway of Loyalist Golf and Country Club. The kitchen has been recently updated and offers a cozy breakfast area with plenty of natural light. The dining/living room overlooks and expansive south facing rear deck with gazebo. The large principal bedroom, guest bedroom and updated ensuite and guest bathrooms complete the main floor. The partially finished lower level offers additional living space, with a family room, full bath, multipurpose room currently used as a guest bedroom and plenty of storage space. The Village of Bath is located 15 minutes west of Kingston and offers many amenities including a marina, championship golf course, pickle ball club, cycling, hiking trails and many established businesses. VILLAGE LIFESTYLE More Than Just a Place to Live. (id:28880)
Sutton Group-Masters Realty Inc Brokerage


