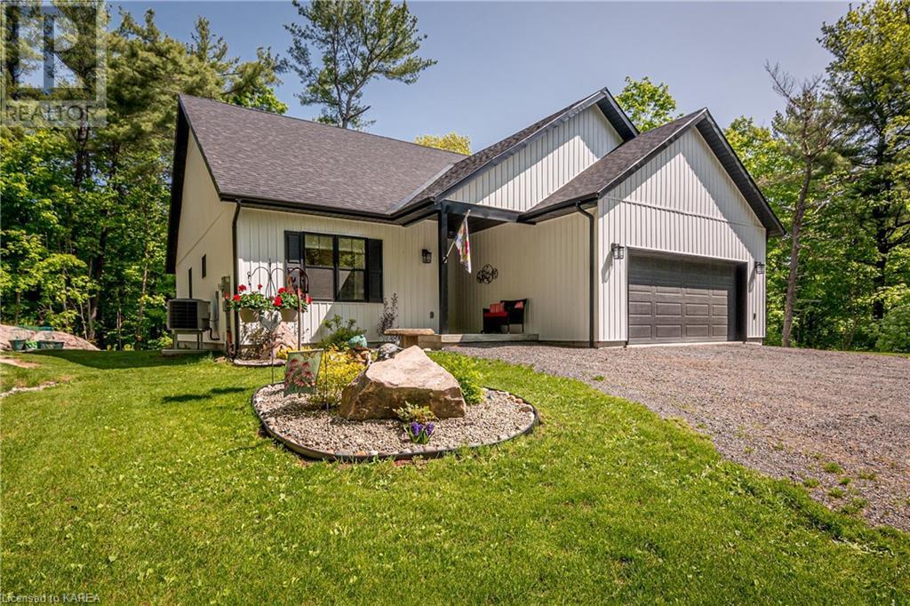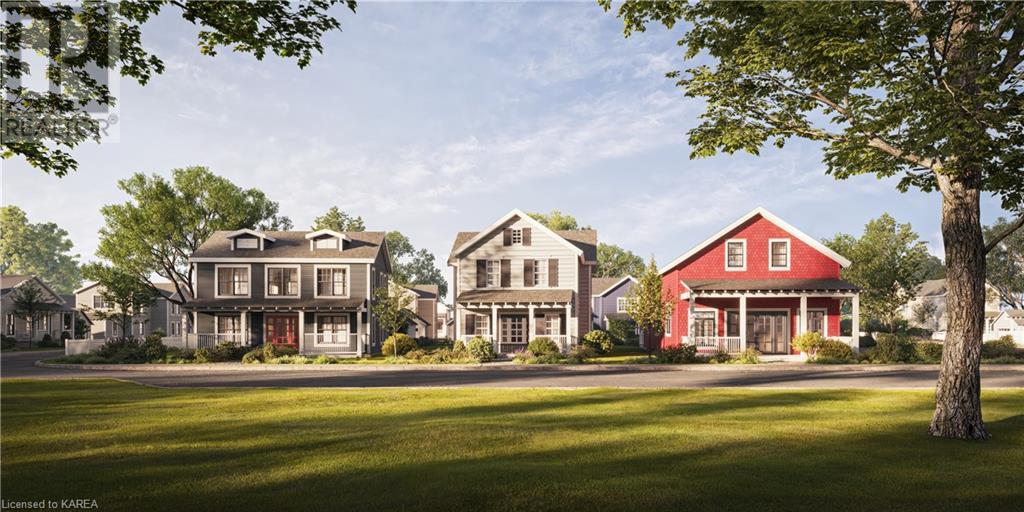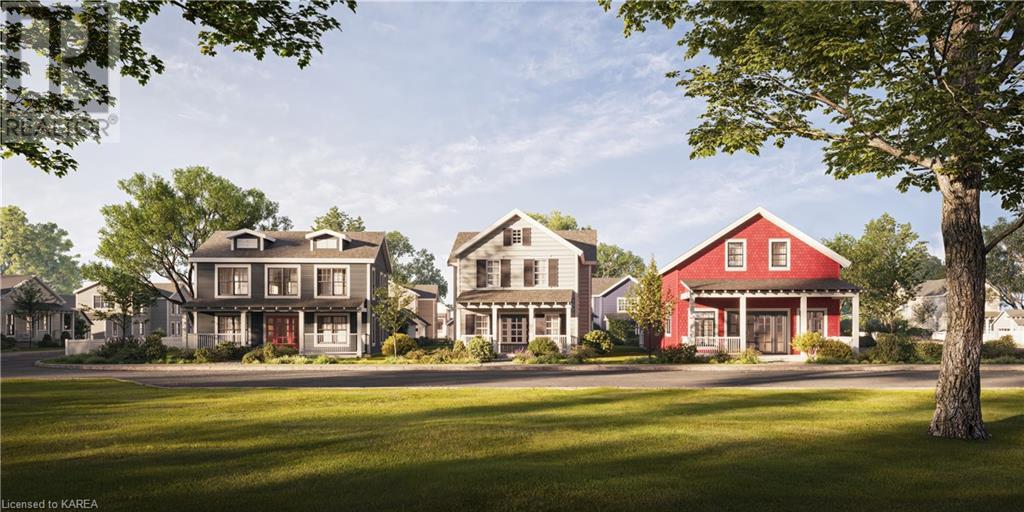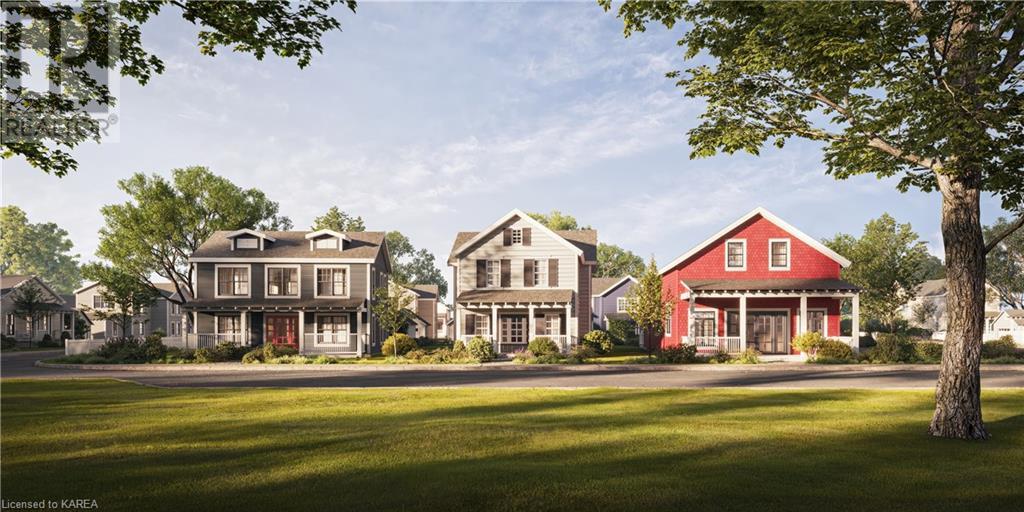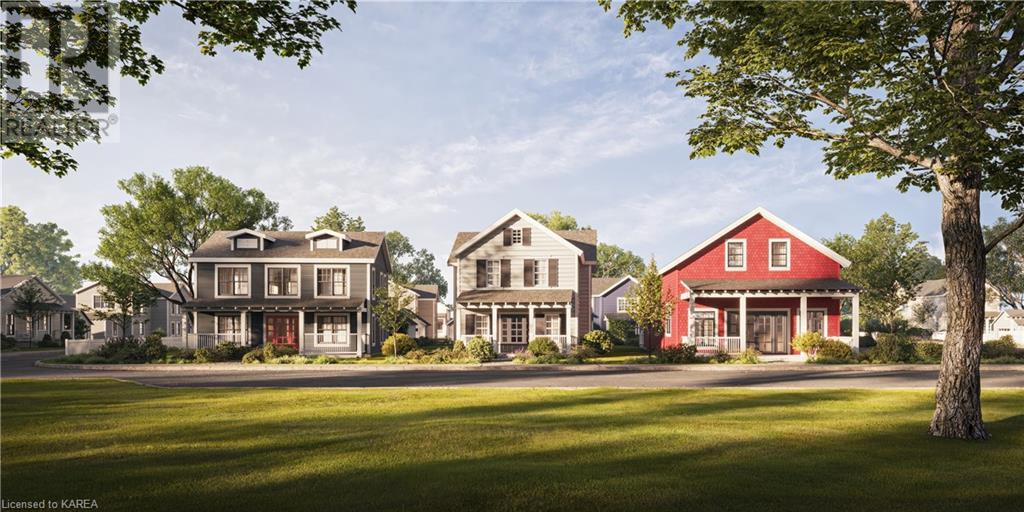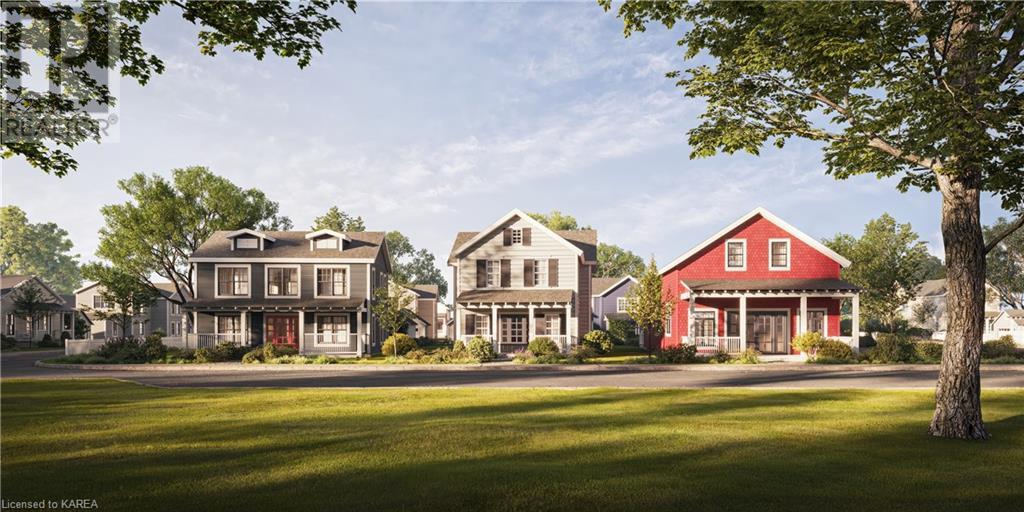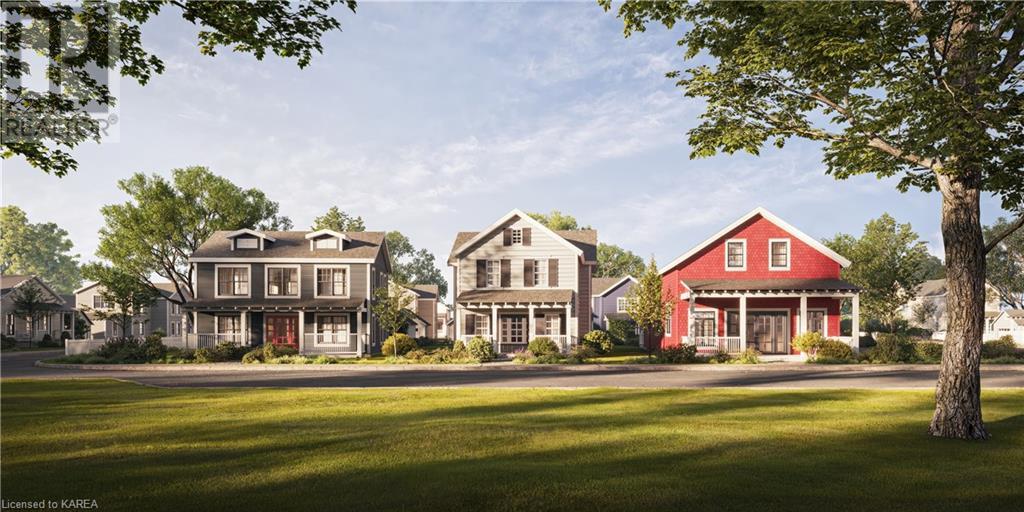81 Edgewater Lane
Lansdowne, Ontario
Welcome to 81 Edgewater Lane, a stunning newly built (1 Year) 2 bedroom, 2 bathroom ultra-efficient bungalow located on 3 acres in the natural playground of the Thousand Islands area. Enter through the covered entrance into the foyer where you catch a glimpse of the fine finishes beyond. Hickory floors lead you into the open concept living room with its built-in cabinetry, and electric fireplace, open to the kitchen with shaker cabinets, quartz countertops, pantry, and large centre island with breakfast bar. The dining room features a walk-out to the deck and is the perfect place to host intimate dinner parties. The spacious primary bedroom offers a shiplap feature wall, a 5-piece ensuite bathroom with a glassed-in shower & deep soaker tub, and a walk-in closet. The 2nd bedroom is another spacious room with a double closet, close to the main 4-piece bathroom with its marble tile and smart mirror. Rounding out the main floor is the laundry room with above the appliance cabinetry and rod for air drying your delicates, as well as the inside entry into the nicely finished 2-car garage. The partially finished lower level is awaiting your final designs. It offers a family room space as well as a large storage/utility area which houses the energy efficient electric forced air furnace system with heat pump and on demand water heater. The property is surrounded by a lush forest offering privacy and serenity. The large deck is the perfect place to entertain, or to sit with your morning coffee and listen to the birds. Located just off of the Thousand Islands Parkway (with a 200’ frontage on the Parkway) where beautiful scenery abounds, close to marinas, Smuggler’s Glen golf course, fine dining, resorts, and just a 10 minute drive to the quaint town of Gananoque where you will find schools, shops, entertainment, and a variety of restaurants. Just a short drive takes you to hwy 401, making it an easy commute to the city of Kingston. (id:28880)
Royal LePage Proalliance Realty
4581 Wild Life Lane
Battersea, Ontario
This charming waterfront property just north of Kingston sits on just under half an acre and includes a massive double car detached garage/shop equipped with a mechanic hoist and compressor—a car enthusiast's dream. Enjoy beautiful, unobstructed views of Dog Lake and the surrounding islands, part of the picturesque Rideau Canal System. The large deck is perfect for entertaining or simply unwinding with a view. Inside, the main level features a large foyer, kitchen, and living area including 3 bedrooms and a 4pc bath. The basement is partially finished and includes a 3pc bath, laundry room and a utility room. It is complete with new spray foam insulation installed in 2023 and awaits your personal touches. Recent updates include a new A/C and furnace, BBQ gas line, and electric water heater installed in 2022. The home has undergone significant improvements, including waterproofing, a new well pump, and updated basement electrical wiring, all completed in 2023. Additional updates include a new dock and Seadoo port. See document section for a full list of recent updates. (id:28880)
Royal LePage Proalliance Realty
Lot 4 Old Kiln Crescent
Kingston, Ontario
Introducing Barriefield Highlands, an exclusive new community nestled in the heart of Barriefield Village, a timeless heritage neighbourhood. This stunning Bungalow model, The Knapp, presented by City Flats, designed to seamlessly blend modern luxury with heritage charm. This 1410 sq.ft home features an open-concept main level with a spacious laundry/mudroom, 4 pc main bathroom, 2 bedrooms along with an office/den, while the primary bedroom is complete with an ensuite and walk-in closet. The Knapp comes with a detached garage and boasts high-end finishes throughout, all while adhering to heritage designs and restrictions to maintain the unity of the Barriefield Village community. City Flats is proud to offer all homes in Barriefield Highlands with ICF foundations, solid-core interior doors, 9' ceilings on the main level, 8” engineered hardwood in common areas and bedrooms, Oak hardwood stairs, direct-vent natural gas fireplace, radiant in-floor heat in the ensuite and mudroom, soundproof insulated walls in the laundry room, and much more. Situated close to CFB Kingston and downtown Kingston, residents will enjoy easy access to all the amenities and attractions this vibrant city has to offer. Don't miss your chance to own a piece of history in this prestigious community! (id:28880)
RE/MAX Finest Realty Inc.
Lot 2 Old Kiln Crescent
Kingston, Ontario
Introducing Barriefield Highlands, an exclusive new community nestled in the heart of Barriefield Village, a timeless heritage neighbourhood. This stunning Bungaloft model, The Pittsburgh, presented by City Flats, designed to seamlessly blend modern luxury with heritage charm. This 1860 sq.ft home features an open-concept main level with a spacious mudroom, powder room, and a primary bedroom complete with an ensuite and walk-in closet. Upstairs, you'll find two large bedrooms and a full bathroom. The Pittsburgh comes with a detached garage and boasts high-end finishes throughout, all while adhering to heritage designs and restrictions to maintain the unity of the Barriefield Village community. City Flats is proud to offer all homes in Barriefield Highlands with ICF foundations, solid-core interior doors, 9' ceilings on the main level, 8” engineered hardwood in common areas and bedrooms, Oak hardwood stairs, direct-vent natural gas fireplace, radiant in-floor heat in the ensuite and mudroom, soundproof insulated walls in the laundry room, and much more. Situated close to CFB Kingston and downtown Kingston, residents will enjoy easy access to all the amenities and attractions this vibrant city has to offer. Don't miss your chance to own a piece of history in this prestigious community! (id:28880)
RE/MAX Finest Realty Inc.
Lot 12 Wellington Street
Kingston, Ontario
Introducing Barriefield Highlands, an exclusive new community nestled in the heart of Barriefield Village, a timeless heritage neighbourhood. This stunning 2 Storey model, The Cartwright, presented by City Flats, designed for those seeking the perfect blend of modern comfort and heritage-inspired elegance. This 2285 sq.ft home features an open-concept main level with a powder room of the filed foyer, den/office, dining area, spacious mudroom and a large living room with patio doors leading to the rear yard with a covered deck, perfect for enjoying the serene surroundings of Barriefield Village. Upstairs, you'll find a laundry area with a 5 pc main bathroom, along with three bedrooms, including the primary bedroom with a full ensuite featuring a custom shower with glass wall and 2 walk-in closet. The Cartwright comes with a detached garage and boasts high-end finishes throughout, all while adhering to heritage designs and restrictions to maintain the unity of the Barriefield Village community. City Flats is proud to offer all homes in Barriefield Highlands with ICF foundations, solid-core interior doors, 9' ceilings on the main level, 8” engineered hardwood in common areas and bedrooms, Oak hardwood stairs, direct-vent natural gas fireplace, radiant in-floor heat in the ensuite and mudroom, soundproof insulated walls in the laundry room, and much more. Situated close to CFB Kingston and downtown Kingston, residents will enjoy easy access to all the amenities and attractions this vibrant city has to offer. Lots 12-15 & 18-20 come with a unique co-ownership agreement, offering shared benefits and responsibilities. The laneway will be maintained at an additional fee to these lots which will be managed by a committee formed by the owners of these lots. Contact us for more details on the co-ownership agreement. Don't miss your chance to own a piece of history in this prestigious community! (id:28880)
RE/MAX Finest Realty Inc.
Lot 7 Old Kiln Crescent
Kingston, Ontario
Introducing Barriefield Highlands, an exclusive new community nestled in the heart of Barriefield Village, a timeless heritage neighbourhood. This stunning 2 Storey model, The Horton, presented by City Flats, designed for those seeking the perfect blend of modern comfort and heritage-inspired elegance. This 2250 sq.ft home features an open-concept main level with a spacious laundry/mudroom, powder room, and a large den/office with patio doors leading to the rear yard with a deck, perfect for enjoying the serene surroundings of Barriefield Village. Upstairs, you'll find three bedrooms, including the primary bedroom with a full ensuite and walk-in closet. Bedrooms 2 and 3 share a Jack and Jill bathroom, providing convenience and comfort for family living. The Horton comes with a detached garage and boasts high-end finishes throughout, all while adhering to heritage designs and restrictions to maintain the unity of the Barriefield Village community. City Flats is proud to offer all homes in Barriefield Highlands with ICF foundations, solid-core interior doors, 9' ceilings on the main level, 8” engineered hardwood in common areas and bedrooms, Oak hardwood stairs, direct-vent natural gas fireplace, radiant in-floor heat in the ensuite and mudroom, soundproof insulated walls in the laundry room, and much more. Situated close to CFB Kingston and downtown Kingston, residents will enjoy easy access to all the amenities and attractions this vibrant city has to offer. Don't miss your chance to own a piece of history in this prestigious community! (id:28880)
RE/MAX Finest Realty Inc.
Lot 21 Old Kiln Crescent
Kingston, Ontario
Introducing The Commodore at Barriefield Highlands, a grand 2555 sq.ft, 2-storey home that epitomizes luxury living in the heart of Barriefield Village. This impressive model offered by City Flats is designed to exceed your expectations & provide a lifestyle of comfort & sophistication. As you approach The Commodore, you'll be greeted by a covered porch, setting the tone for the elegance that awaits inside. The main level features an open-concept kitchen with an eating nook and formal dining area perfect for entertaining guests or enjoying family meals. A powder room, large study, & a spacious mudroom add to the functionality of this level. The highlight of the main level is the large living room, complete with patio doors that open to the rear yard and a deck, offering a seamless indoor-outdoor living experience. Upstairs, you'll find a thoughtfully designed layout that includes a spacious laundry room for added convenience. The primary bedroom is a true retreat featuring a full ensuite with tiled shower, freestanding tub, double vanity, and large walk-in closet. Bdrms 2 & 3 each have their own walk-in closet & share a Jack and Jill full bathroom providing ample space and privacy for family members. The Commodore comes with detached garage & boasts high-end finishes throughout, all while adhering to heritage designs & restrictions to maintain the unity of the Barriefield Village community. City Flats is proud to offer all homes in Barriefield Highlands with ICF foundations, solid-core interior doors, 9' ceilings on the main level, 8” engineered hardwood in common areas & bedrooms, Oak hardwood stairs, direct-vent natural gas fireplace, radiant in-floor heat in the ensuite & mudroom, soundproof insulated walls in the laundry room & much more. Situated near CFB Kingston & downtown Kingston, residents will enjoy easy access to all the amenities & attractions this vibrant city has to offer. Don't miss your chance to own a piece of history in this prestigious community! (id:28880)
RE/MAX Finest Realty Inc.
Lot 14 Wellington Street
Kingston, Ontario
Introducing Barriefield Highlands, an exclusive new community nestled in the heart of Barriefield Village, a timeless heritage neighbourhood. This stunning 2 Storey model, The Grant, presented by City Flats, designed for those seeking the perfect blend of modern comfort and heritage-inspired elegance. This 2285 sq.ft home features an open-concept main level with a powder room of the filed foyer, study/den, dining area, spacious mudroom and a large living room with patio doors leading to the rear yard with a covered deck, perfect for enjoying the serene surroundings of Barriefield Village. Upstairs, you'll find a laundry room with a 4 pc main bathroom, along with three bedrooms, including the primary bedroom with a full ensuite featuring a makeup counter between the double sink vanity and a walk-in closet. The Horton comes with a detached garage and boasts high-end finishes throughout, all while adhering to heritage designs and restrictions to maintain the unity of the Barriefield Village community. City Flats is proud to offer all homes in Barriefield Highlands with ICF foundations, solid-core interior doors, 9' ceilings on the main level, 8” engineered hardwood in common areas and bedrooms, Oak hardwood stairs, direct-vent natural gas fireplace, radiant in-floor heat in the ensuite and mudroom, soundproof insulated walls in the laundry room, and much more. Situated close to CFB Kingston and downtown Kingston, residents will enjoy easy access to all the amenities and attractions this vibrant city has to offer. Lots 12-15 & 18-20 come with a unique co-ownership agreement, offering shared benefits and responsibilities. The laneway will be maintained at an additional fee to these lots which will be managed by a committee formed by the owners of these lots. Contact us for more details on the co-ownership agreement. Don't miss your chance to own a piece of history in this prestigious community! (id:28880)
RE/MAX Finest Realty Inc.
371 Maple Street
Deseronto, Ontario
Welcome to your new home, a haven of timeless elegance in a peaceful neighborhood. This cherished gem is now on the market for the very first time, offering the perfect blend of comfort, convenience, and warmth. Built in 1973, this all-brick residence has been meticulously maintained, and it's evident from the moment you step inside.As you approach this delightful home, you'll be greeted by a sense of nostalgia and anticipation. Set on a serene dead-end street, this classic offers a warm and welcoming atmosphere. The well-manicured front yard and classic brick exterior exude timeless charm. Inside you'll find a meticulously maintained interior that's filled with natural light. The main level features three spacious bedrooms, each providing a cozy retreat. The living spaces are perfect for everyday living and entertaining, and you'll appreciate the pride of ownership that shines through every room. One of the standout features of this home is the large basement, complete with a recreation room that boasts a built-in bar. This space is perfect for entertaining friends and family, hosting game nights, or watching your favourite sports events. The basement adds an extra layer of versatility to this home. The back of the house opens up to a deck that's perfect for enjoying your morning coffee or firing up the BBQ in the evening. From here, you can take in the lovely view of the wooded area, creating a sense of tranquility and privacy right in your backyard. With its combination of character, practicality, and a prime location, this home is a rare find for those seeking a comfortable and enduring lifestyle. Don't miss the chance to make it your own. Call us today to schedule your personal viewing and explore the charm and potential this to offer. (id:28880)
Century 21-Lanthorn Real Estate Ltd.
12 Kanvers Way
Napanee, Ontario
Welcome Home to this Gorgeous bungalow featuring all-brick exterior and double car garage, all nestled into a generous corner lot of an established neighborhood. Exceptional curb appeal and desirable location, this home offers both comfort and convenience. Layout features 3+2 bedrooms and 2 1/2 baths, resulting in a floorplan that provides plenty of room for the entire family. The large M/L living room seamlessly connects to the spacious kitchen, complete with eat-in dining area and patio doors that invite you out to your partially fenced back yard. Gleaming hardwood and ceramic floors run throughout the main level, adding an elegant touch to the home. Additionally, this property is designed with accessibility in mind, featuring handicap accessible features throughout the M/L. The L/L offers even more living space, with two additional bedrooms, a full bathroom and a large recreation room. This bonus space provides endless possibilities to suit your families personal needs. Outside, the property features a nicely landscaped yard and large deck, perfect for hosting outdoor gatherings for family and friends. A vegetable garden allows for the pleasure of growing your own fresh produce, while a shed provides convenient storage space for your outdoor essentials. From your front door, you will be a short walk to most amenities that include parks, shopping and the Lennox and Addington General Hospital and wellness complex. Don't miss the opportunity to view this lovely home, its impressive! (id:28880)
Sutton Group-Masters Realty Inc Brokerage
91 Ironwood Lane
Perth Road Village, Ontario
Waterfront home with acreage and privacy on Devil Lake! This property is located in Jones Bay – a quiet section of Devil Lake that is on the east side of Perth Road. Access to the main part of the lake is via the culvert that goes under Perth Road. The property includes 4.5 acres of land with a mixture of trees, rocks and a great yard with perennials. The home is a chalet-style home with 2 bedrooms on the upper floor and a bedroom in the basement. There is a main floor office that could also be used as a small bedroom. There is a main floor 2-pc bathroom, a full bathroom on the upper level as well as a shower in the basement. The main level has a family room with a propane fireplace and a patio door that leads to the deck. Each of the bedrooms on the upper level has their own private balcony to enjoy mornings or evenings outside enjoying the sounds and sites of nature. The full, walkout basement has a recreation room with a propane wood stove, laundry facilities, a bedroom, large cold cellar plus plenty of storage space. There is a patio outside on this level and stairs that lead to the waterfront. The bay is shallow and not ideal for swimming but great for nature lovers, fishermen, etc. Located just 35 minutes north of Kingston or 10 minutes south of Westport. (id:28880)
Royal LePage Proalliance Realty
24 Perth Street
Lyn, Ontario
Sitting prominently on the top of Lyn Heights Hill, get ready to be impressed by the care and love and attention to detail that makes this 120 year old Edwardian home move-in-ready. Practicality and design combine in the preserved original ornate staircase, grand central hall entrance that greet as you enter the home. With the practicality of a 2 piece bath and updated kitchen with island and many more upgrades, modern functionality blends easily with the character of the era. The 2 acre lot is attractively landscaped, with perennial gardens, and array of various types of trees and shrubs with no rear neighbors. 12 minutes to downtown Brockville , the village of Lyn is known for its excellent grade school and its family friendly lifestyle including a village swimming hole with lifeguards and swimming lessons. Beveled leaded glass doors and windows with some stained glass windows, superb original newel posts and banister stairway to second floor where you are greeted by a large open foyer large enough for all the kids to sit around the table doing their homework. 3 large bedroom with closets and a 4th room converted to laundry + craft room complete the second level. Staircase to third floor loft where there is a large slate pool table and plenty of storage. Main floor is highlighted by the ornate staircase, pocket doors to library, dining room, and designer kitchen with large pantry. (Pantry has plumbing if you wish to add a complete bathroom to this level too). From the large front porch to the 2 private acres, and the luxury of 120 years preserved in style and grace complete with modernization that welcomes the history. Seeing is believing. (id:28880)
RE/MAX Finest Realty Inc.


