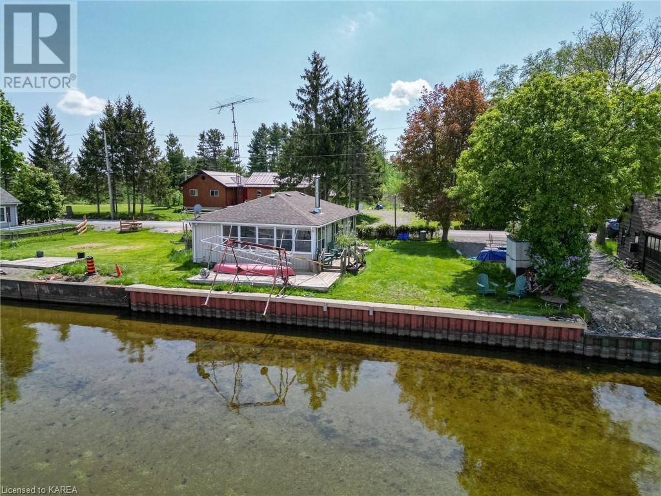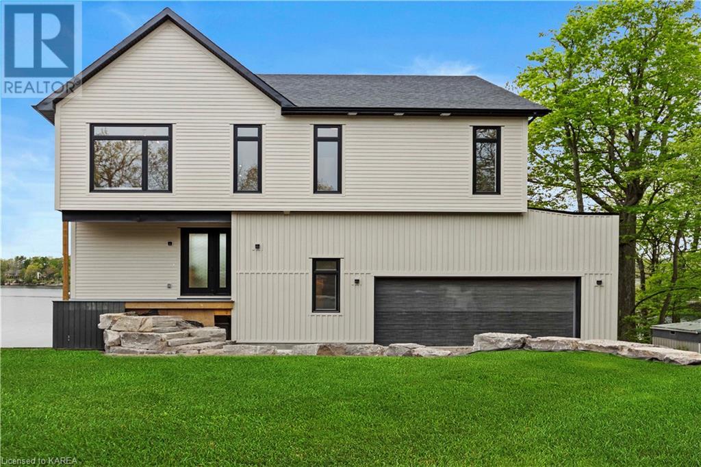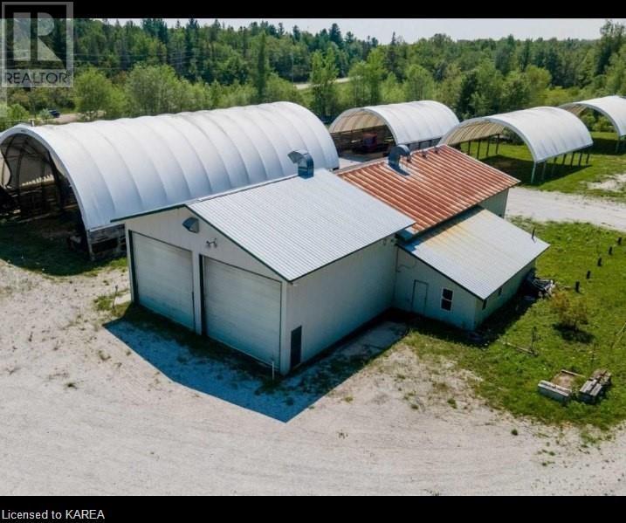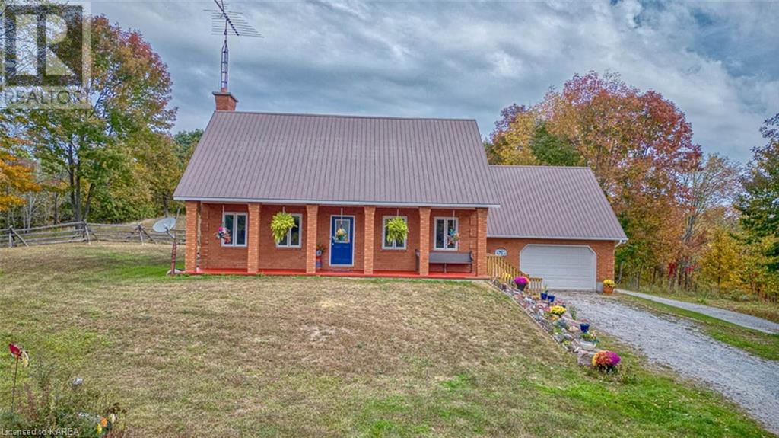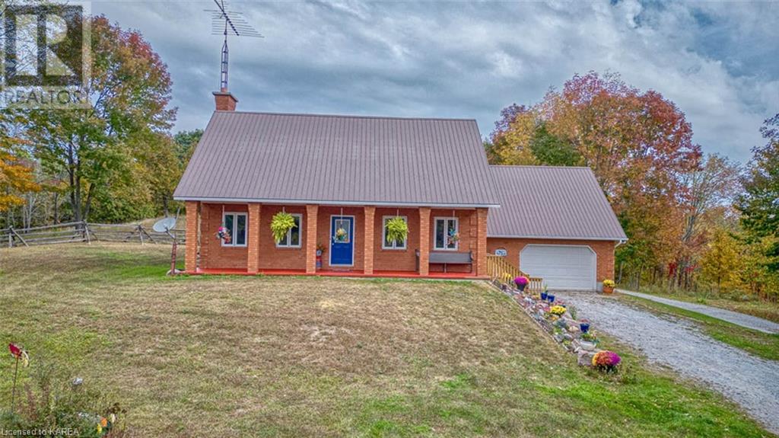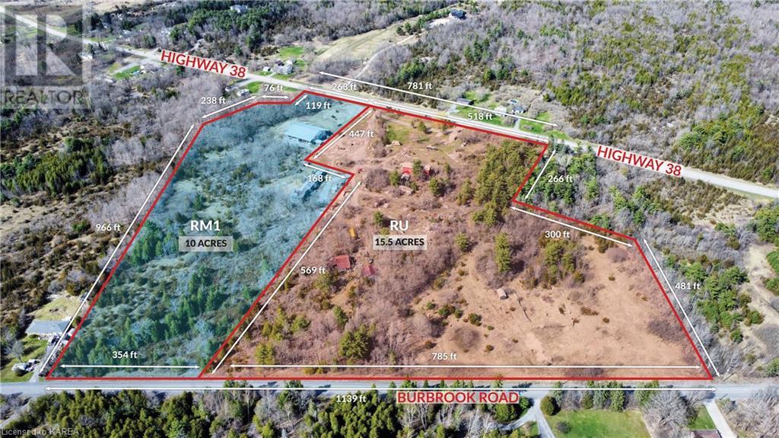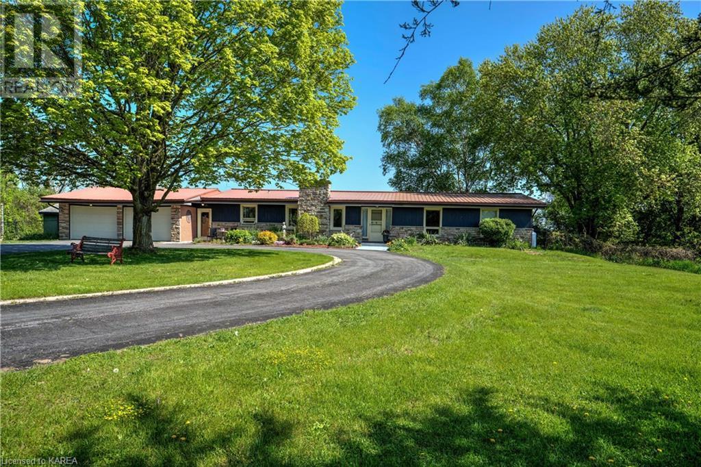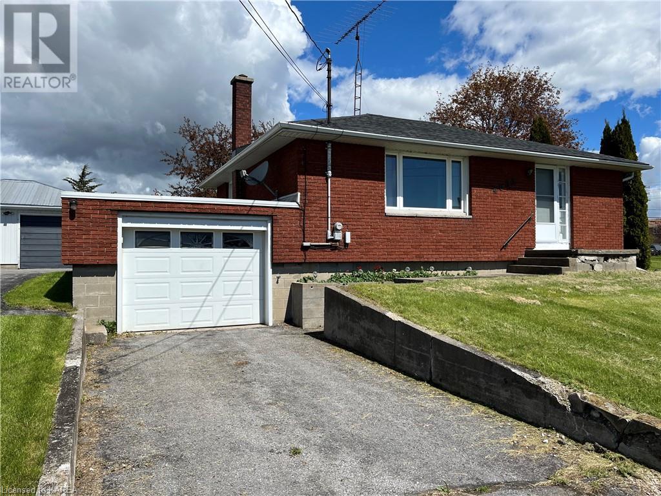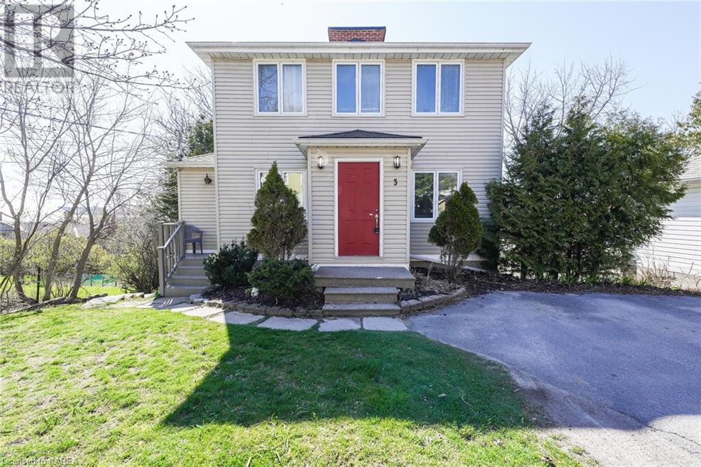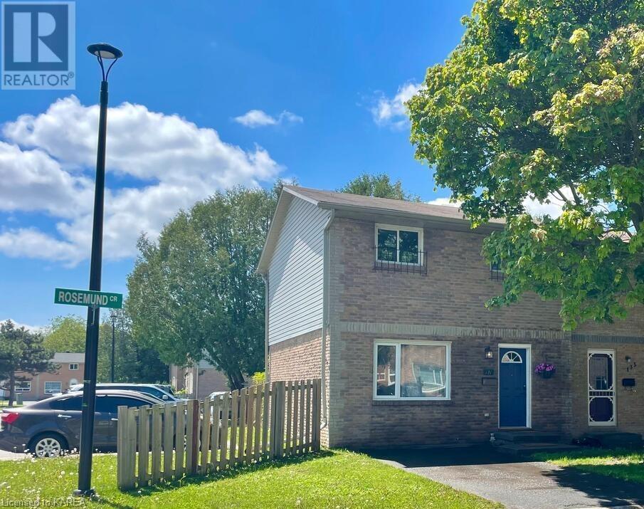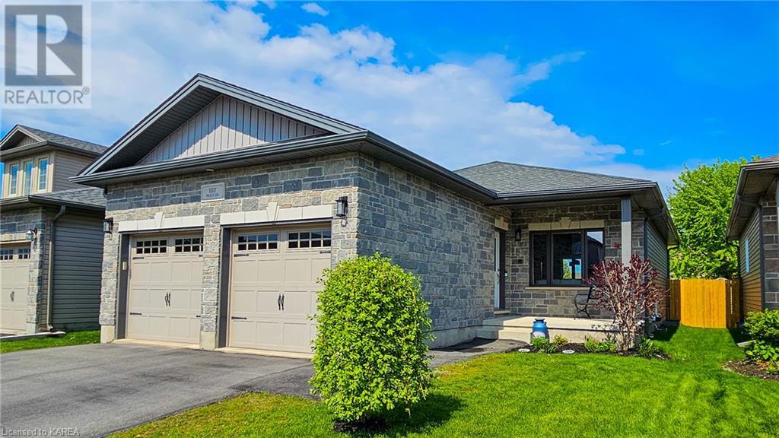913 Third Concession Road
Greater Napanee, Ontario
Welcome to your lakeside retreat – where serenity meets simplicity in this charming turn-key cottage. Nestled on the shores of a picturesque lake, this 3 bedroom, 1 bath getaway offers the perfect escape from the hustle and bustle of everyday life. As you approach the cottage, you'll be greeted by its inviting exterior, featuring updated vinyl siding and roof that blend seamlessly with the natural surroundings. This cottage is truly turn-key, with everything you need to start enjoying lakeside living from day one. The permanent break wall ensures stability and peace of mind, while the sandy lake bottom invites you to dip your toes in the water or launch your favorite watercraft. A dock is included, providing easy access for boating, fishing, or simply basking in the beauty of the lake. Inside, and you'll immediately be captivated by the character and charm of the classic Ontario cottage style. The cute sunroom on the front offers the perfect vantage point to soak in the scenery and enjoy tranquil moments with loved ones while offering breathtaking views across the entire lake. Situated on a municipality-maintained year-round road, this cottage offers easy access to Lake Ontario, Prince Edward County, and all the amenities the area has to offer. Whether you're seeking outdoor adventure, winery tours, or simply a peaceful retreat, this location has it all. Don't miss your chance to own your own piece of lakeside paradise. With its stunning views, convenient location, and turn-key amenities, this cottage is the perfect place to create lasting memories with family and friends. Schedule a showing today and start living the lake life you've always dreamed of! (id:28880)
RE/MAX Finest Realty Inc.
330 Nicholson Pt Road
Bath, Ontario
Welcome to 330 Nicholson Point Rd! A brand new, 2-storey lake house on the shores of beautiful Lake Ontario. This contemporary home offers 2750+ square feet of above ground living space. Architecturally designed by RAW Design with interiors by Stone & Associates, this new construction features natural light and sweeping views of Lake Ontario. The home’s main level boasts an open concept layout with a designer kitchen that opens to a 20ft vaulted living room with an impressive 18ft x 11ft window showcasing the stunning waterfront view. The custom mudroom has an inside entry to a heated 2-car garage and a spacious powder room with an adjacent walk-in closet. The upper level features the primary bedroom with closet/ensuite as well as 2 additional bedrooms, a 4-piece bath, laundry room and a family room overlooking the living room below. The lower-level walk out offers an option for a fourth bedroom and opens to a gently sloping waterfront lot with sunset views of Parrots Bay. Located on a 1/4 acre partially treed lot, this property features 72 feet of clean shoreline that is perfect for swimming. The home is surrounded by a Conservation Area with walking trails making it feel like you are in cottage country, when in fact you are only 5 minutes to Amherstview, 20 minutes to downtown Kingston, 1 hour to Prince Edward County and 2 hours to Toronto! This property is a must see, the views are truly spectacular. (id:28880)
Royal LePage Proalliance Realty
12706 Highway 41
Northbrook, Ontario
Prime location for your new or expanding business. Located on busy Hwy 41, this approximately 4000 sq ft building offers 4 large bays, office, lunchroom, bathroom, and storage area. Sitting on 4.73 acres which includes a 540 sq ft out building, multiple open air coverall buildings, large parking area, storage yard and two access points. Secured fenced lot with video surveillance throughout. the adjoining 4.66 acre lot is zoned residential. Build your dream home on this partially cleared, level lot fronting on Addington Rd 2. (id:28880)
RE/MAX Finest Realty Inc.
23179 Highway 7
Maberly, Ontario
Picturesque property with beautiful ponds and forests filled with wildlife, and trails through the mature hardwood Forest. The larger pond is approx. 32 acre and is home to swans, geese, ducks and many other species of wildlife and small fish that feeds into Silver Lake. With a beautiful 2 story, 3-bedroom, 2.5-bathroom brick home with newly renovated kitchen and laundry on the main level and attached 2 car garage. The open kitchen and dining room is, bright and airy, with a large island for entertaining and enjoying family. The master bedroom with ensuite, jacuzzi tub, and walk-in closet is conveniently located on the main level. Cozy up in the living room which is complemented by a woodstove for those cold winter nights. Upstairs you will find 2 large bedrooms with walk-in closets, a bathroom, and endless storage space. Enjoy the outdoors by sitting on the covered front porch or the retractable awning-covered rear deck. A beautiful seating area could also be created overlooking the large pond where you can enjoy watching the ducks and geese that call the pond home. The house is nestled off the highway and surrounded by cedar rail fence, while the rear of the property backs onto the Tay Havelock Trail. Centrally located 15 minutes to the town of Perth and 5 minutes to Sharbot Lake. (id:28880)
Lake District Realty Corporation
23179 Highway 7
Maberly, Ontario
Picturesque property with beautiful ponds and forests filled with wildlife, and trails through the mature hardwood Forest. The larger pond is approx. 32 acre and is home to swans, geese, ducks and many other species of wildlife and small fish that feeds into Silver Lake. With a beautiful 2 story, 3-bedroom, 2.5-bathroom brick home with newly renovated kitchen and laundry on the main level and attached 2 car garage. The open kitchen and dining room is, bright and airy, with a large island for entertaining and enjoying family. The master bedroom with ensuite, jacuzzi tub, and walk-in closet is conveniently located on the main level. Cozy up in the living room which is complemented by a woodstove for those cold winter nights. Upstairs you will find 2 large bedrooms with walk-in closets, a bathroom, and endless storage space. Enjoy the outdoors by sitting on the covered front porch or the retractable awning-covered rear deck. A beautiful seating area could also be created overlooking the large pond where you can enjoy watching the ducks and geese that call the pond home. The house is nestled off the highway and surrounded by cedar rail fence, while the rear of the property backs onto the Tay Havelock Trail. Centrally located 15 minutes to the town of Perth and 5 minutes to Sharbot Lake. (id:28880)
Lake District Realty Corporation
2153-2167 Highway 38
Kingston, Ontario
First-Time Offered For Sale In Generations, High exposure location, with dual zoning on a 25.5-acre parcel with over 780 ft road frontage on Highway 38 with 2 existing road access, and over 1100 ft on Burbrook Rd. 10 acres of RM1 Rural industrial zoning. Plus 15.5 acres of RU general rural zoning. Currently operating as a lumber mill and warehouse. The site is improved with some substantial structures including; A wood frame 100x100 ft approximately a 10,000 sqft structure with a steel roof,120A 120/240 electrical, and high/wide sliding access doors, great space for many uses. A 1750 sqft kiln room with a 24 ft high ceiling, wood frame construction, concrete floor metal roof and siding, 200 amp electrical plus two diesel boilers. This site offers excellent development opportunities and the possibility of severance(s). A good list of allowable uses under current zoning such as light industrial, storage, building supply store, auto body and repair shop, warehousing, contractor’s yard, and residential. Easy 401 access just 2 KM South. The full information package and aerial videos are available upon request. (id:28880)
Sutton Group-Masters Realty Inc Brokerage
Rogers & Trainor Commercial Realty Inc.
3371 Loughborough Drive
Elginburg, Ontario
Welcome to your oasis on Loughborough Lake. Located just 10 minutes from the 401, it's the perfect retreat. This charming abode boasts a unique layout, complete with many outbuildings and a cozy bunkie. Ideal for sun-soaked summers at Loughborough Lake. Nestled across from your very own pristine waterfront, complete with docking for your watercraft, this home invites you to indulge in the ultimate lakeside lifestyle. Built in 1981, this spacious retreat features an airy open-concept design, offering breathtaking water views from every angle. The main floor boasts an updated kitchen with L-shaped Center Island across from a 2 sided fireplace and open-concept dining room, adjacent is a spacious living room with great views of the lake. Ascend to the upper level, where the spacious primary suite awaits, complete with a den and an ensuite with a relaxing Jacuzzi tub - the perfect spot to unwind after a day of summer adventures on the lake. The lower level offers a fully-equipped in-law suite, providing extra living space or rental potential. Don't miss out on this once-in-a-lifetime opportunity – seize the chance to make memories that will last a lifetime in this captivating lakeside retreat. (id:28880)
RE/MAX Service First Realty Inc
1048 Shallow Lane
Sydenham, Ontario
Sprawling bungalow sitting proudly on this newly severed 2-acre lot located just east of the village of Sydenham and within walking distance to trails, sports fields, a park, public beach, and all the amenities the village has to offer. The home features a beautiful and spacious kitchen, an attached dining/living room, two full bathrooms, three bedrooms, a large office, and a cozy family room. An enclosed breezeway separates the house from the 2-car attached garage/workshop, a yoga studio and bright and sunny solarium. The surrounding 2 acres consists of a nicely landscaped yard with perennial flowers, an ornamental fish pond, mature trees and large open grass areas for family activities. Looking north over the rear yard is a glimpse of Sydenham Lake just a short distance away. The town of Sydenham has almost everything you need, but the city of Kingston is just a short 20 minute drive to the south. The home sits mostly on a crawl space but does have a basement area for utilities and is serviced by a drilled well and septic system. This property and house have been very well maintained with many updates and is beautifully decorated inside and out. Stunning home in an ideal location in lake country! (id:28880)
Royal LePage Proalliance Realty
4653 Bath Road
Bath, Ontario
The original owners are putting their charming 2 bedroom house with stunning views of Lake Ontario and Amherst Island on the market. There have been many updates such as the roof, central air and furnace, windows, and more. The home features a single attached garage with entry to the lower level, and a detached 2 car garage with ample room for two vehicles as well as garden implements and storage and it has power. The house is on municipal water. (id:28880)
Sutton Group-Masters Realty Inc Brokerage
3 Sharmans Lane
Kingston, Ontario
Welcome to 3 Sharman's Lane, an exquisite, custom built 2 storey home located in HISTORIC BARRIEFIELD VILLAGE. Step into the Property where you will find the spacious kitchen with ample counter space, south facing windows, a 2 piece bathroom on the main floor, open living and dining areas, a classical, fully functional red brick wood burning fireplace and large windows allowing for all of that amazing natural light to illuminate the home and providing breathtaking seasonal views of the Rideau Canal and Kingston's Inner Harbour. The Second floor features 3 good sized bedrooms and a full 4 piece bathroom, perfect for families, use as guest rooms or for a coveted home office with a view. The lower level of the property features a finished recreation room complete with even more windows, another red brick fireplace, laundry room, separate mechanical room, a storage room with entry from the exterior of the property, and to cap it all off, the lower level features a walk out patio door outside to your backyard gardens. The property will accommodate Two (2) Parking spots and the lane is maintained by the City of Kingston (Snow Removal, garbage pickup). Properties in Historic Barriefield village do not come to market very often. (id:28880)
Royal LePage Proalliance Realty
131 Rosemund Crescent Unit# 94
Kingston, Ontario
Lovely 3 bedroom end unit townhome, located in the beautiful neighbourhood of Strathcona Park! The main floor features a large living room and eat-in kitchen, as well as a 2-piece bathroom. The eat-in kitchen provides access to the private, fully fenced rear yard, complete with garden area, shed, mature trees and no rear neighbours. There are three good-sized bedrooms (one with a built-in desk and wall unit) and a 4pc bath. The basement features a large rec room, laundry area and a room that could be used for a 4th bedroom or workout area or workshop. Central vacuum included and water heater with energy saving timer is owned. Private driveway (only 4 units have this) in front and visitor parking nearby. Centrally located and close to shopping, schools, and parks. Excellent starter home! (id:28880)
Royal LePage Proalliance Realty
107 Pratt Drive
Amherstview, Ontario
Come and view this quality-built McFarland raised bungalow, meticulously cared for by the original owners. Its beautiful curbside appeal is evident with the stone exterior, covered porch, and two-car garage, complemented by a manicured lawn and landscaping. Boasting 2+1 bedrooms, with potential for a 4th in the lower level, and 2 full baths, this home also features a rough-in for a 3rd bath downstairs. Inside, you'll find a modern open design highlighted by a maple kitchen with an island, tile backsplash, and all appliances included. Thoughtful touches like lighting upgrades and a built-in media area in the living room enhance the aesthetic. The primary bedroom offers ample space and an ensuite bath for added convenience. The lower level impresses with its mostly finished layout, featuring a large 3rd bedroom and a fantastic entertainment/media room complete with a projector TV and screen, included. Ample storage space adds practicality to the home. Outside, the lower level extends to a patio and fenced yard, offering flexibility and privacy. With a flexible closing available, don't miss the opportunity to explore this meticulously maintained home and garden—it's sure to leave a lasting impression. (id:28880)
RE/MAX Rise Executives


