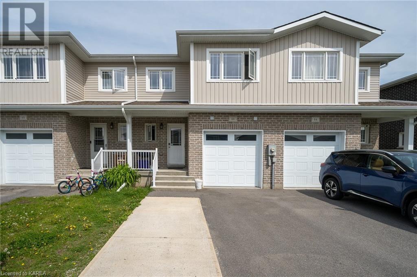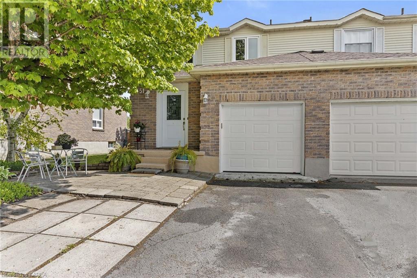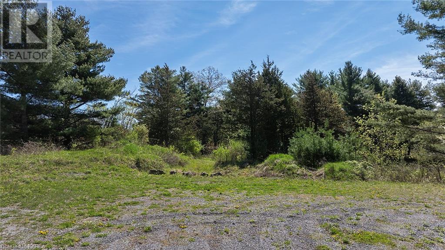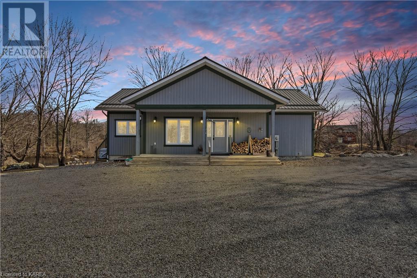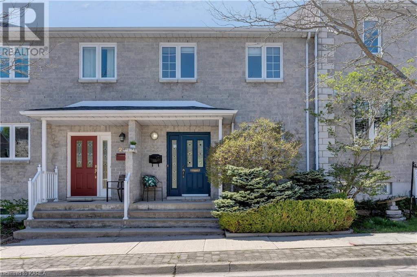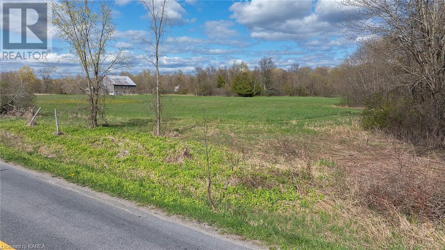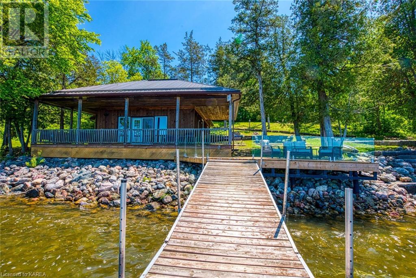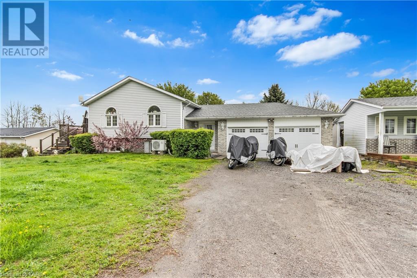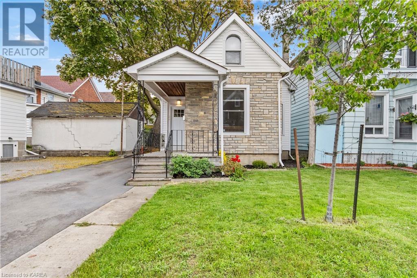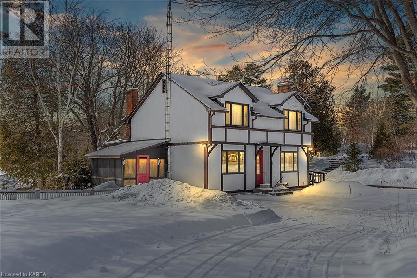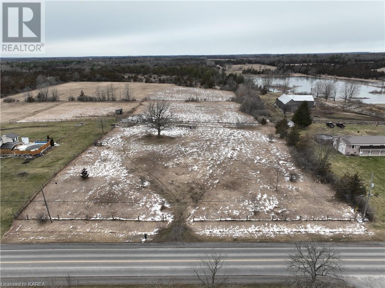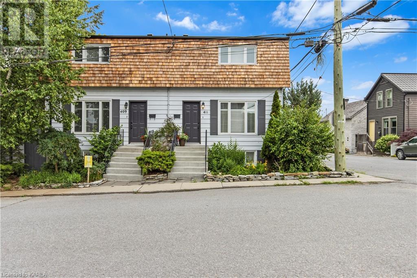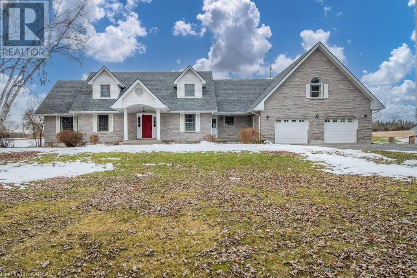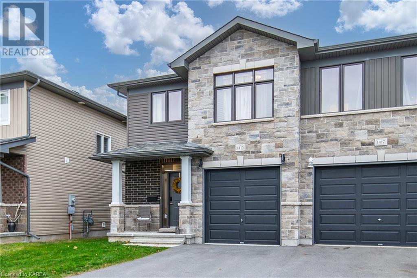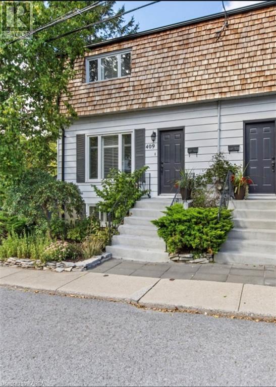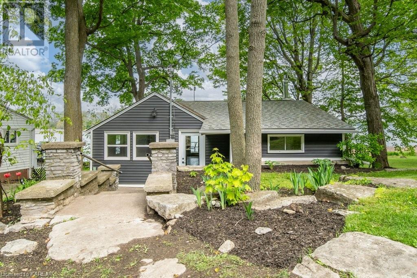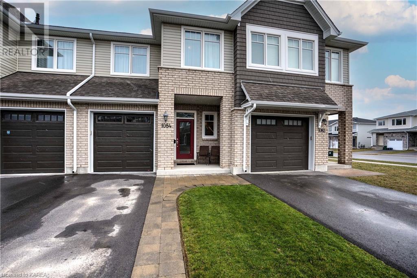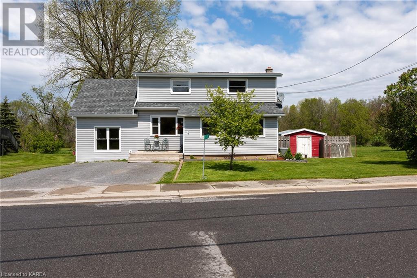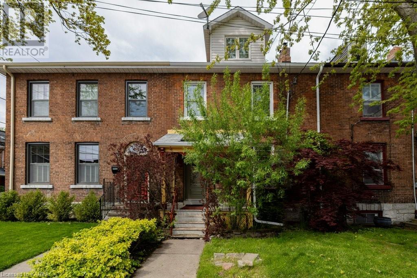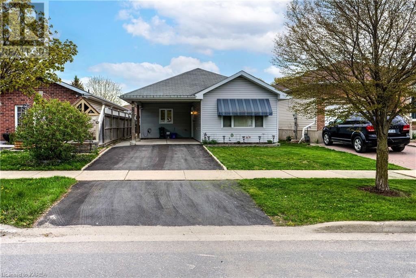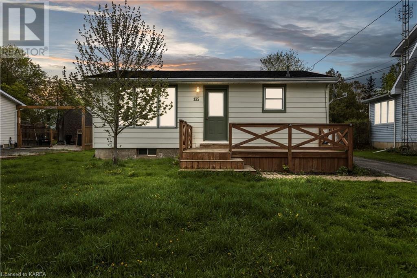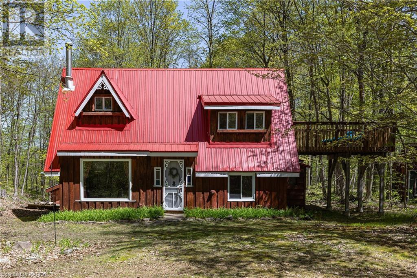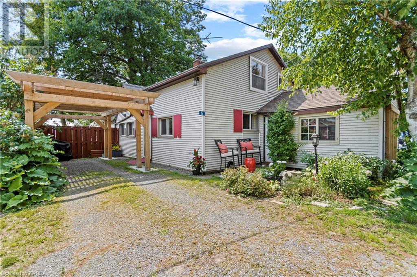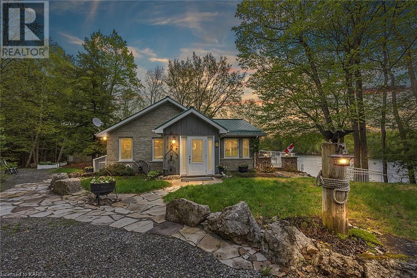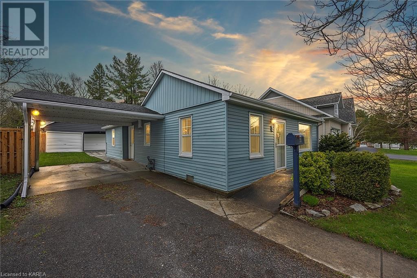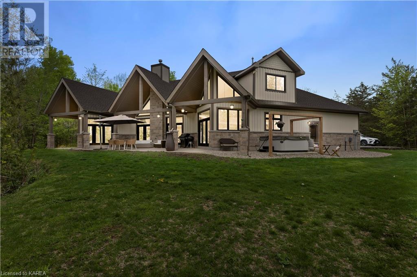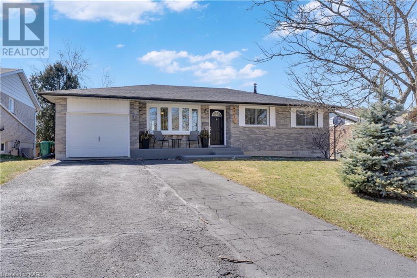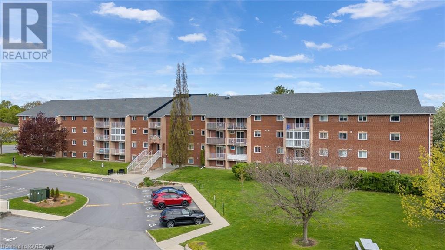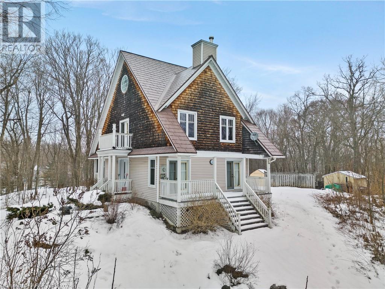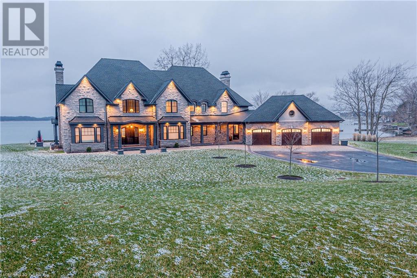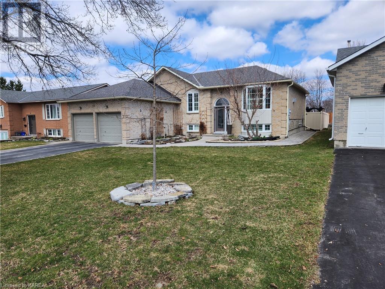26 Kapyong Crescent
Kingston, Ontario
ACTIVE MILITARY ONLY. Located on CFB Kingston, this carpet free 3 bedroom mobile home features very spacious bedrooms plus an office/den area. Freshly painted neutral colours mean this home is move-in ready! Your bright kitchen includes stainless steel appliances and a large eat-in area. From your open concept living area, patio doors lead onto your large deck complete with gazebo and patio furniture. A perfect spot to spend summer evenings. This home has a fantastic oversized yard backing onto green space, great views, lots of room for spending time outdoors and it even has 2 raised beds to do your own gardening. Two large sheds allow lots of storage. Full rubberized roof membrane. Inside or outside, this home has it all ! (id:28880)
RE/MAX Finest Realty Inc.
66 Amy Lynn Drive
Amherstview, Ontario
Two-story townhouse, built by BARR Homes, is situated on a peaceful cul-de-sac and offers 3 bedrooms and 3 bathrooms. Upon entering from the covered porch, you'll be greeted by foyer featuring separate entrances to the basement and main level, along with access to the attached garage. The main level boasts an open-concept kitchen and living area, complete with an island, ample storage, a backsplash, and stainless steel appliances. The dining area opens onto a large deck with a natural gas line for barbecuing, which leads down to a patio and a fenced yard. Upstairs, you'll find three generous bedrooms, including a primary bedroom with a walk-in closet and a 3-piece ensuite. A generational with a fully finished lower level with a kitchenette, laundry facilities, and a 4-piece bathroom. The home comes with two sets of appliances, including washers and dryers. Perfect for first-time homebuyers or savvy investors, it has much to offer. Tenants have given notice and leaving at the end of June. Don't miss the opportunity to see it for yourself! (id:28880)
Mccaffrey Realty Inc.
998 Waterbury Crescent
Kingston, Ontario
If you love gardens, bright airy rooms, lots of natural sunlight, this might be your new home. With numerous recent updates there are no large ticket items to be done. Walk in and walk up to a very spacious living area which includes an upper level laundry room, and a breakfast bar. On the main level there are cabinets, a sink and fridge. This area has a patio door to the rear fenced yard full of thriving plants and trees. Recent updates include garage door (2018), garage door opener (2023), upper level windows (2020), front door and sidelight (2023), lower level window (2023), heat pump (2024), 200 amp service (2024), attic insulation (2024). Close to a golf course, Lemoine's Point, walking trails, primary and a high school, and even walking distance to a grocery and drug store, you can leave the car home and get your steps in. A well laid out space for a family with a parent, or a teenager wanting a bit more privacy, this very well maintained house is worth taking a closer look at. (id:28880)
RE/MAX Finest Realty Inc.
51 Rose Abbey Drive
Kingston, Ontario
Welcome to this semi detached home in Kingston’s east end. Backing on to CFB property your backyard is nice and private. There is parking for 4 vehicles in the driveway and a single attached garage too. The main floor has a nice flow to it. The large windows across the back make it a nice bright space to relax in. The kitchen has a nice open feel with plenty of cupboard space and a white subway tile backsplash. Upstairs has 3 good sized bedrooms and an updated 4 pc bath. The partially finished basement is just waiting for you to put your personal touches on it. The backyard offers plenty of space for kids to play or put in your own vegetable gardens. This home is freshly painted and move in ready. Close to schools, parks, shopping and other amenities (id:28880)
RE/MAX Finest Realty Inc.
1375 Woodfield Crescent Unit# Lot E1
Kingston, Ontario
BRAND NEW Luxury Semi-Detached Home located in Creekside Valley!. This 1775 sqft Semi features, 3 bedrooms, 2.5 baths and an impressive list of standard features including ceramic tile foyer plus laminate floors and 9ft ceilings throughout the main floor. Upgraded kitchen with large centre island, quartz countertops, walk-in pantry, pot lighting. The main floor also features a Laundry/Mud Room with entrance to the garage. 3 spacious bedrooms up including master with walk-in closet and luxurious ensuite bathroom. (id:28880)
RE/MAX Rise Executives
Lot 11 Winterberry Lane
Frontenac, Ontario
2.86 acre executive building lot in Cranberry Cove Estates Subdivision. Only 25 minutes to Hwy 15/401 in Kingston, this beautiful private cul-de-sac lot makes the perfect location for your new home. Restrictive Covenants in place, and monthly common fees for road maintenance and snow removal, as well as other common expenses. (id:28880)
RE/MAX Finest Realty Inc.
6130 First Lake Road
Verona, Ontario
This stunning custom-built bungalow nestled along the banks of Depot Creek offers a peaceful retreat with picturesque views of the flowing water and tranquil sounds of the falls. Enjoy gorgeous sunrises over the water and sunsets from your front porch. The open concept layout boasts vaulted ceilings, beautiful hardwood floors, and a cozy woodstove, creating a warm and inviting atmosphere. The spacious kitchen features ample counter and storage space, a large island, and plenty of natural light streaming in through the windows. The dining area opens up to a partial wrap-around deck, perfect for enjoying meals while taking in the stunning views of the water. The meticulously landscaped yard adds to the charm of the property, creating a serene outdoor oasis. The main level also includes a sitting room that can easily be used as an office, a luxurious primary bedroom, and a well-appointed 4 pc bath, plus an additional 3 pc bath. Descend the gorgeous wood stairs to the lower level, where you'll find a second living room with a walkout to the backyard, two additional bedrooms, a 3 pc bathroom, a convenient laundry room, and a utility room with extra storage space. With its peaceful waterfront location and thoughtful design elements throughout, this bungalow offers a rare opportunity to live in harmony with nature while enjoying the comforts of modern living. Updates include steel roof and heat trace. Only minutes to the sweet village of Verona and 25 minutes to Kingston. Don't miss your chance to make this dream home your own! (id:28880)
Mccaffrey Realty Inc.
119 Montreal Street
Kingston, Ontario
119 Montreal Street - A downtown property that is a proven rental and a home that is almost too beautiful to not be owner occupied! This spacious 2-story home was extensively renovated in 2021. Top to bottom this home is a showpiece thanks to its designer custom kitchen with floor-to-ceiling pantry, stainless steel appliances and range hood as well as the new bathrooms on both levels. This home has impeccable style and personality and all of the furnishings can be included in the price! The shiplap in the downstairs bath, the freestanding tub/faucet, the eye-catching black railing and hardware and the new flooring all make striking impressions. All new windows throughout the home allow for plenty of natural light. With a total of 5 bedrooms, 2 full baths, a mudroom/laundry room on the lower level and a very generously sized kitchen and living room, it is a rare find. Parking behind the house leads to the walk-up lower level with a separate entry and a lockable storage room. With a Walk Score of 99/100, this is the perfect location to enjoy downtown living. You are steps from concerts and hockey games at The Slush Puppy Place, Artillery Park Pool, restaurants and bars, shops, culture and nightlife, parks and the waterfront. Enjoy an easy commute to CFB Kingston, Queen’s, KGH and more. Offered in the past as a short-term rental and fetching over $350 per night, this is a sought-after location for visitors to Kingston. Over $60,000 worth of bookings were scheduled for 2024 at one point (details available). Ability to add 2 more bedrooms to the main floor to also serve as a student rental - tons of options here! (id:28880)
RE/MAX Rise Executives
30 Yonge Street
Kingston, Ontario
Easy Living in one of Kingston's most sought after neighbourhoods, Portsmouth Village. From this townhome on Yonge St, you're only steps from Lake Ontario, Portsmouth Olympic Harbour and Beach, shops on King Street or the Rideau Trail! This 2 bedroom townhome is designed for empty nesters and young professionals alike, with two large bedrooms and two full baths on the second floor. The main level offers hardwood floors in the dining room and living room, which is quite an oasis with gas fireplace and a view over the back terrace. The back terrace is as serene as can be, with privacy fencing and access to the detached single garage as well as a second parking spot. You'll love the lifestyle here, hop on express transit to venture downtown, or enjoy a night out in your neighbourhood with dinner at the Ports and a show at the Domino. We cannot wait to welcome you to your new home. (id:28880)
Royal LePage Proalliance Realty
21 Hermes Drive
Kingston, Ontario
Attention Military families! Coming to town and want to live close by work and school? Base living is a great affordable option. This lovely 3 bed, 1 bath home has been updated with new furnace AND air conditioning (2021), new kitchen, flooring, painting and propane tanks, and spray foam insulation underneath. With a fully fenced side yard, you have plenty of room to let the animals and children play freely. There is a small shed to keep all your toys in and a concrete pad waiting for your hot tub or gazebo. Clients have taken good care of this property and welcome you to CFB Kingston! (id:28880)
RE/MAX Finest Realty Inc.
3522 Holleford Road
Harrowsmith, Ontario
Fantastic one-acre parcel, partially wooded, located north of Hartington. Build your dream home in this stunning, private setting. (id:28880)
RE/MAX Finest Realty Inc.
237b South Shore Road
Napanee, Ontario
Welcome to 237b South Shore Lane, a picturesque 2-bedroom fully furnished cottage nestled on the serene shores of Hay Bay. Boasting 235 feet of pristine waterfront, this charming retreat offers the perfect blend of tranquility and recreation. Upon arrival, guests are greeted by a meticulously landscaped property, featuring stone steps leading to a tranquil pebble beach, ideal for lazy afternoons by the water's edge. The expansive waterfront deck, adorned with a brand new glass railing, ensures safety while providing uninterrupted panoramic views of the bay. Relaxation awaits on the covered porch, where breathtaking vistas of the surrounding natural beauty serve as the backdrop for memorable gatherings. A sprawling fire pit invites evenings spent under the stars, while a large play structure promises endless entertainment for families and guests. For the avid hobbyist or car enthusiast, a massive 35'x24' detached garage offers ample space for storage and projects. The property spans over 2 acres, providing plenty of room to roam and explore. Inside, the cottage exudes warmth and comfort, with freshly painted interiors and a thoughtfully designed layout. A spacious bathroom indulges with both a shower and jacuzzi tub, perfect for unwinding after a day of adventure. Convenience meets luxury with amenities such as ample parking, a 30 amp RV hookup, and insulation for year-round enjoyment. Nestled in a private setting with no cottage lanes to navigate, this idyllic retreat offers a peaceful escape from the hustle and bustle of everyday life. Located just a stone's throw away from Prince Edward County and Napanee, and conveniently positioned between Toronto, Ottawa, and Montreal, 237b South Shore Lane presents a rare opportunity to own a slice of waterfront paradise within easy reach of urban amenities. Whether seeking a weekend getaway or a year-round retreat, this enchanting property is sure to captivate discerning buyers seeking the ultimate in lakeside living. (id:28880)
RE/MAX Rise Executives
15 Rosemund Place Unit# 119
Kingston, Ontario
Well-maintained 3 bedroom, 2 bathroom home in Strathcona Park! Enjoy the private fully fenced backyard, complete with a patio and shaded by mature trees. The main level of this home features a 2pc bathroom, a bright and welcoming living room, and a spacious eat-in kitchen with ample cupboard space. Upstairs are 3 large bedrooms and a 4pc bathroom. The full unfinished basement offers abundant storage and has lots of potential for additional living space. 2 parking spaces are available in the single car asphalt driveway with visitor parking available for guests! (id:28880)
Royal LePage Proalliance Realty
203 Main Street
Odessa, Ontario
Welcome to 203 Main Street, a quaint and cozy 3-bedroom bungalow in the heart of Odessa. This charming home is just a short drive from Kingston with easy access to the 401, making it a convenient location for commuters. The bungalow boasts numerous upgrades, including beautiful hardwood floors in the living room that complement the stunning vaulted ceiling. The third bedroom features sliding patio doors that open to a deck overlooking a fully fenced, manicured yard complete with sheds, perfect for outdoor enjoyment and storage. The finished basement adds valuable living space with an additional 2-piece bathroom. Lovingly maintained by the current owners, this home is truly move-in ready. Don't miss the opportunity to make this delightful property your own! (id:28880)
Mccaffrey Realty Inc.
292 Mcnichols Lane
Godfrey, Ontario
292 McNichols Lane is a classic three season cottage with vaulted wood ceilings, exposed beams, and double sliding doors that open to a water-facing wraparound deck. You’ll find it along a quiet lane on the absolutely gorgeous 30 Island Lake about thirty-five minutes north of Kingston. There are two bedrooms inside, a full bathroom, and an open concept kitchen with breakfast bar. There’s a living room right across from the kitchen and a sun room upfront. Protected by the lot’s mature trees, shade is in abundance here. It’s private too - you can sit back and relax anywhere on the deck without a worry about the prying eyes of neighbors or boaters that might pass by. There’s parking for three cars, a drilled well, septic, and more. If peace and quiet, gorgeous towering pine trees, and an easy walk to the lake are at the top of your wish list then this just might be the place for you. (id:28880)
Royal LePage Proalliance Realty
3140 Railton Road
Harrowsmith, Ontario
A short drive to Kingston & Sydenham, this inviting abode offers the perfect blend of comfort, space, and convenience. Boasting three spacious bedrooms, this home provides ample room for both family living and entertaining guests. Step inside to discover a large living room bathed in natural light, creating a warm and welcoming atmosphere. Lower level features a generous rec room, offering endless possibilities for hobbies, games, or simply unwinding after a long day. For those who value convenience, this property features a two-car attached garage, providing secure parking and additional storage space for all your needs. The fully fenced yard ensures privacy and safety for children and pets to play freely, while also offering a perfect backdrop for outdoor entertaining or peaceful moments in nature. With a quick closing available, seize the opportunity to make this charming Harrowsmith haven your own. Whether you're seeking a cozy retreat or a spacious family home, this property promises the perfect blend of comfort and functionality for the discerning homeowner. (id:28880)
RE/MAX Finest Realty Inc.
23 Jenkins Street
Kingston, Ontario
This charming 1.5 story house, a testament to its 1912 origins, harmoniously fuses historic allure with contemporary comforts, making it an irresistible choice for students or families. Its strategic location—merely an 11-minute stroll to Queen's Stauffer Library and a few more to KGH, coupled with its proximity to downtown and the Memorial Centre—enhances its desirability. As you step inside, you're greeted by the warmth of original hardwood floors on the main level. The layout includes [3 bedrooms and a potential 4th bedroom], providing flexibility for various living arrangements. The main floor boasts a large kitchen with a walk-in pantry, convenient laundry facilities, and two bedrooms, one with closet presently used as living room. Two additional bedrooms await upstairs, along with a small deck and a cozy reading area. The private backyard offers a peaceful retreat, complemented by a spacious cabin at the rear that could serve as a garage or studio accessed by the right-of-way off Frontenac St. The house has been meticulously upgraded over the years, ensuring a haven of comfort and efficiency. These enhancements include additional attic insulation in 1998, a renovated laundry room in 2004, a new furnace in 2021, and various updates to the kitchen, pantry, and front porch in 2014. The roof was replaced in 2014 and partially in 2019, with further improvements to windows, doors, decks, and central air conditioning in 2017. The second bathroom and quartz countertop in the kitchen were added in 2020, followed by spray foam insulation in the cellar in 2022 and new siding, eavestroughs, and driveway in 2023. This versatile downtown gem is eagerly awaiting its new owner. Schedule your showing today to uncover the perfect fusion of historic charm and modern convenience. (id:28880)
Century 21 Champ Realty Limited
379 Ginger Street
Napanee, Ontario
Welcome to 379 Ginger Street, this 2 bed, 1.5 bath well maintained home is a must see. On the main level you'll find the well equipped galley style kitchen, a convenient half bath, living area with patio doors and a flex space perfect for that home office, gym or set up as a dining room. Head upstairs to find the primary bedroom with a walk in closet, the 2nd bedroom and a 5 piece bath including a soaker tub, walk in shower and vanity with double sinks. The lower level features an additional living space, laundry area and plenty of storage. Topping off this great buy is newer shingles (2021), parking for 2, a fully fenced yard with a storage shed and deck with gazebo, perfect for entertaining. This affordable spot, close to all amenities, parks, shopping, dining, schools, and Highway 401 is awaiting it's new owners! (id:28880)
RE/MAX Finest Realty Inc.
1018-1032 Jewel Road
Cloyne, Ontario
This home reminds me of Easter because when you open the door it is full of treats! This lovely country estate style home comes fully furnished and includes everything you see in the house and garage, Situated on a rolling lot, this two storey Tudor-style home is a gardeners dream with layered gardens around the house and interlocking brick courtyard, situated on the edge of tawny pond. Boasting four bedrooms and two full baths, this lovely home with family room overlooking the water provides a great spot to sip your coffee. Or make your way to the living room with fireplace to curl up with a book. Options are endless and don’t forget the expansive Kitchen with Huge fridge freezer and loads of cupboards a great spot to entertain friends and family. It’s not done there, step into the screened in porch and enjoy the outdoors in a bug free setting. Step back in the house and venture down stairs to find a walk-out basement with so much potential for more finished living space plus includes a new high efficiency propane boiler system installed in 2023. This property includes two separately deeded lots both with water frontage on tawny pond and jewel road together approximately 1.88 acres. The house and garage sit on .523 acres and lot #2 features 1.354 acres with a large garden shed which would make a great Bunkie. Walking distance to the Addington Education Centre (K-12) and Village of Cloyne. Great spot to getaway canoe kayak relax and enjoy (id:28880)
RE/MAX Finest Realty Inc.
909 County 11 Road
Stone Mills, Ontario
This property is an incredible location to build atop a terraced landscape slowly elevating to the north allowing you to capitalize on beautiful southern exposure with spectacular views south down to County Rd. 11, facing the Napanee River Valley. The lucky new owner has their choice of building spots, from walk out basement, slab on grade, ranch style, they all and more work well here. With over 85 acres of wonderful treed background for serene walks, ATVing and ample opportunities to see lots of birds and wildlife, including Deer and Turkey, this is a natural oasis all year round for you and your family. There is hydro/electricity at the property line and at least one well on the property. Just a few minutes off of the 401 and from the town of Napanee's grocery stores, banks, popular restaurants and retail stores, Wal-Mart and more. The area offers a lot to newcomers as well! Newburgh, just 5 minutes drive away, hosts a great bakery, gas and convenience store, as well as a pharmacy. In the middle of the village are frequent farmers markets, local concerts and community events. In Strathcona, a mere 10 minute walk, you can access the beginning of the well-known Cataraqui Conservation Walking Trail, a 104 km long trail bringing you into Smith Falls. The City of Kingston is also only 25 minutes away, and lots of lakes for watersports and fishing are located around the area including Beaver Lake, Varty Lake, Napanee River, Salmon River and more. (id:28880)
K B Realty Inc.
411 Regent Street
Kingston, Ontario
411 Regent St is the mirror image of its attached neighbor at #409 and is equally charming, updated and modern! A two story semi detached home with a beautiful move-in ready aesthetic. The bright living room leads into the eat-in kitchen with access to the private, fenced courtyard. There are two bedrooms and a full bath on the second floor and the lower level is finished with a third bedroom, 2nd full bath, cozy family room and a laundry room/storage area, providing more space than imagined- and easy to envision as an in-law suite or teen retreat! The cedar shingled roof is brand new and the home is carpet free throughout & freshly painted. There is really nothing to do at all but enjoy the peace and charm of Barriefield Village. Currently tenant occupied through October, sufficient notice will be required for showing requests. A perfect addition to an investor's portfolio, or for a lucky Buyer considering a Fall occupancy! (id:28880)
Royal LePage Proalliance Realty
23 Milton Avenue
Kingston, Ontario
Introducing this absolutely stunning stone & brick 2 storey home, showcasing the pinnacle of sophistication in Kingston’s executive Milton subdivision. This meticulously upgraded home boasts 5 spacious bedrooms above grade, each a sanctuary of comfort & style. An additional below-grade bedroom & kitchenette ensures ample space for a growing family or accommodating guests. The 3.5 baths throughout the home brings forth convenience & elegance, featuring fashionable fixtures & exquisite finishes. Step into the heart of this residence, & you'll be captivated by the soaring great room, a design masterpiece that creates an impressive sense of grandeur. Bathed in natural light from multiple large windows, the great room serves as a focal point, adjacent to the fully equipped open concept designer kitchen possessing an enormous kitchen island, double sinks & top of the line built-in appliances – the perfect environment for entertaining or enjoying quiet simple moments. The triple car garage offers not only practicality but also a touch of luxury, providing secure parking & storage space. The home's walk-out basement adds another layer of versatility, leading to outdoor spaces that blend with the landscaped surroundings. Endless recent improvements throughout the property showcase a commitment to quality & modern living. From the carefully chosen materials to the thoughtful details & abundant smart home capabilities, every aspect of this house has been designed with magnificence in mind. The result is a residence that seamlessly combines classic charm with contemporary amenities. Nestled on a corner lot, this home exudes immense curb appeal, making a striking & architecturally pleasing impression from every angle. The highly sought-after neighborhood adds to the undeniable allure, promising a lifestyle of prestige & refinement. Don't miss the opportunity to make this exceptional property your own, where opulent living meets the cutting edge of utility. (id:28880)
Royal LePage Proalliance Realty
7349 County Rd 2
Napanee, Ontario
Welcome to your dream home in Napanee, ON! This stunning Cape Cod style property boasts a spacious 4-bedroom, 3-bathroom main house with an additional 1-bedroom, 1-bathroom attached open concept studio apartment, perfect for an in-law suite or potential rental income. With a total of 15.9 acres of land, privacy is abundant, making this property a wonderful find! Step inside this beautiful home, and you'll be immediately greeted by gleaming hardwood floors that add warmth and sophistication to the space. The main house welcomes you with a modern touch, featuring recent high end upgrades such as quartz countertops, a new sink, and flooring in the kitchen. The open and airy layout provides ample space for comfortable living. Other flooring in the home consists of real hardwood (sucupira, jatoba, hickory and oak), porcelain, ceramic, and wall to wall carpet. Warm up on those cold winter days in the living room next to the gas fireplace. As you step outside, discover the mature treed lot and the captivating in-ground pool surrounded by a patio, offering an ideal setting for relaxation and entertainment. The outdoor entertainment area further enhances the experience, making it the perfect spot for hosting gatherings and creating lasting memories. With a basement ready for your personal touch, the possibilities are endless for customization and additional living space. The strategic placement of the house, with frontage on both Little Creek Road and County Rd 2 offers convenience. The home is set far back from the road, ensuring privacy and tranquility. Whether you're looking for a serene retreat or a property with income potential, this home has it all. Don't miss the chance to make this Napanee gem your own! Schedule a showing today to experience the beauty and functionality this property has to offer. (id:28880)
Exit Realty Acceleration Real Estate
1415 Monarch Drive
Kingston, Ontario
Welcome home to 1415 Monarch Drive, a luxurious semi-detached home loaded with upgrades. This custom Banff model built by Braebury Homes in 2018 is entirely carpet-free and is sure to impress. Step into the sunken tiled foyer with a hallway closet, powder room, and inside access to the garage. The living area is open-concept with engineered hardwood floors and bathed in natural light. The ultra-functional custom-designed kitchen has two-toned cabinets, quartz countertops, stainless steel appliances, and plenty of counter space with an overhang breakfast bar for additional seating. The adjoining dining space leads to a fully fenced, professionally landscaped yard with an interlocking patio/walkway and a gazebo, ideal for outdoor enjoyment. The hardwood staircase leads you upstairs, where you'll find three bedrooms with custom closet systems. The oversized primary bedroom is a true retreat, featuring a large walk-in closet and an ensuite bathroom. The bathroom includes a stylish tiled shower with a sliding glass door and a built-in recessed niche for convenience and elegance. The finished basement includes larger windows for natural light, durable laminate flooring, and pot lights throughout. It offers a recreation room, office/play area, a TV wall with a cozy electric fireplace, a half bath with a pre-installed shower base for future upgrades, and additional storage space. The home is equipped with smart light switches and a Nest thermostat for easy control of lighting, heating, and cooling. Parking is easy with a single-car garage and a driveway that fits multiple cars. Take advantage of the opportunity to own in the desirable west-end community of Woodhaven. Conveniently located just a short distance from everyday amenities, shopping centres, parks, walking paths, and a new school currently being built only steps away. Your new home is waiting; book your showing today! (id:28880)
RE/MAX Rise Executives
409 Regent Street
Kingston, Ontario
Charming Barriefield Village. 409 Regent St is a two story semi-detached home that has been updated throughout and provides more space than you'd think! The home is bright with a wonderful flow. The front living room with corner gas fireplace is spacious and leads into the kitchen with access to the sweet backyard. The second floor finds two bedrooms and a full bath and the lower level is finished as well, with a third bedroom, 2nd full bath, nice family room space and the laundry/ storage area. The lower level could easily be considered having in-law potential. A small fenced yard with a patio and detached shed make for a lovely private outdoor space. Everything is done here! Currently tenant occupied through October, sufficient notice will be required for showing requests. A turnkey addition to any investors portfolio, or a wonderful move in ready home for occupancy come Fall! (id:28880)
Royal LePage Proalliance Realty
84b Beverley Street
Kingston, Ontario
Welcome to this tastefully updated family home located in a wonderful neighbourhood steps away from Queen’s University and Breakwater Park. Convenience and comfort are at the forefront of this residence. This beautiful home features three spacious bedrooms up, a main floor office that could serve as a bedroom, and the lower level with in-law suite potential, perfect for a growing family or hosting guests. Four updated full bathrooms, 1 on main floor, 2 up, and 1 in the lower level. As you step inside, you will be greeted by a grand great room boasting soaring vaulted ceilings, a cozy gas fireplace, and large windows with lovely views, creating an open and airy atmosphere that is ideal for both relaxation and entertainment. The family room which connects to the kitchen and dining room, features vaulted ceilings and has a wood-burning fireplace, adding warmth and charm. The spacious kitchen is equipped with sleek countertops, and ample storage space. Whether you are preparing a quick breakfast or hosting a dinner party, this kitchen and a separate dining room are sure to impress. The renovated lower level offers in-law suite potential, laundry facilities, recreational space, spacious mudroom and lots of storage. The private rear yard backs onto a charming lane and is adjacent to a beautiful century limestone farmhouse. Located close to Lake Ontario, KGH and Queens, this property offers the perfect blend of convenience and luxury. Don't miss the opportunity to make this exquisite home your own! (id:28880)
RE/MAX Finest Realty Inc.
48 Irvine Bay Lane
Wolfe Island, Ontario
Located on sheltered Irvine Bay on the north shore of Wolfe Island you'll find this extremely afford charming waterfront home on the St. Lawrence River. This property has seen extensive renovation updates over recent years (please see list in documents), leaving you plenty of time to enjoy the peaceful surroundings. The bright interior provides a wonderful layout with a large eat-in kitchen, spacious family room with propane stove, a master with ensuite, an additional bedroom and full bath. Outside you'll find a large deck, perfect for entertaining, watching the magnificent sunsets over the bay, and an abundance of wildlife, while being surrounded by Mother Nature. The large side yard has gradual slope to over 100 feet of natural shoreline, an ideal spot for a campfire, to launch your kaya canoe or small fishing boat. Don't miss out on this incredible opportunity to own a slice of paradise, all within a 10 minute country drive to the wonderful town of Marysville and a free ferry ride to beautiful downtown Kingston. It's time to beat the hustle and bustle of the city and to come enjoy Island life. (id:28880)
Royal LePage Proalliance Realty
1084 Horizon Drive
Kingston, Ontario
Welcome to the meticulously maintained Tamarack townhouse nestled in Kingston's sought-after Woodhaven neighbourhood with the pride of ownership. Offering 3 bedrooms and 3 bathrooms, the main level boasts 9-foot ceilings, pot lights, a spacious foyer, beautiful white wainscoting, and a mix of hardwood and ceramic flooring. The kitchen features granite countertops, a tiled backsplash, under-cabinet lighting, a walk-in pantry, an island with a breakfast bar, and a set of four stainless steel appliances. Adjacent to the kitchen, the dining room connects seamlessly through patio doors to a spacious deck and fenced yard with a gazebo. Upstairs, the primary bedroom boasts a walk-in closet and a luxurious ensuite bathroom with a soaker tub and separate shower. Two additional bedrooms have ample windows with lots of natural light. The laundry room is also conveniently located on the second floor. The basement offers a large finished family room and storage room. This remarkable property is a true testament to pride of ownership with many upgrades. (id:28880)
RE/MAX Finest Realty Inc.
122 Farmstead Court
Kingston, Ontario
Welcome to 122 Farmstead Court in desirable Walnut Grove, an adult lifestyle retirement community of 135 homes with charming footpaths and community centre for organized events and activities. Located on an ideal south-facing corner lot and cul-de-sac, this well-maintained, semi-detached Dacon Birch model bungalow is being offered for sale for the first time by the original owner. The main floor is sunny and spacious with mostly solid maple hardwood flooring. The kitchen features maple shaker cabinetry with tumbled travertine backsplash, brand-new stainless-steel appliances and is part of the open concept living/dining areas, where you will find a gas fireplace with tumbled travertine surround, custom mantle, and custom bookshelves. Also on the main level is the large primary bedroom, suitable for a king-size bed, and includes a large walk-in closet and 3-piece ensuite bathroom with full length vanity. There is also a guest bedroom/study which functions as a great flex space with French doors and an ensuite door to a 4-piece bathroom. The Sunspace Weathermaster 3-season sunroom offers a beautiful, bright space to relax overlooking the professionally landscaped gardens with plenty of trees and privacy. The custom finished basement adds valuable extra living space. Features include a large family room with separate TV viewing, lounge and game areas, coffee bar with sink, a spacious bedroom with closet organizer, a 3-piece bathroom featuring radiant heated marble floor, custom tiled shower, tiled walls and a floating vanity with matching mirror and cabinet. There is also an unfinished mechanical room great for storage or a hobby, plus a central vacuum system, a new roof (2022), new screens in the sunroom (2024) and many other upgrades along the way. This is a truly wonderful home with a standout location and many desirable features! Come and check it out and see all that Walnut Grove has to offer! (id:28880)
Royal LePage Proalliance Realty
13 Branch Street
Yarker, Ontario
Here is a great opportunity to own a wonderful family home, which has been nicely updated and is located on a good-sized lot, with a fully fenced rear yard. Perfect for first-time buyers to get into the real estate market. The home features bright and inviting open-concept design. Enjoy the convenient main floor laundry, and a large country kitchen, with access to the rear yard, and a large deck to entertain and enjoy the company of family and friends. Enjoy the warmth of the wood fireplace, and the benefits of having a forced air propane furnace, updated thermal windows throughout, central air conditioning, UV light with sediment filter. 3 bedrooms, and 2 bathrooms. Located conveniently close to a library, parks, and the KP trail! Call to schedule your personal viewing today. (id:28880)
Sutton Group-Masters Realty Inc Brokerage
31 Chartwell Crescent
Kingston, Ontario
Located a short 5 minutes drive to CFB Kingston, RMC and downtown you’ll find this lovingly refreshed 3 bedroom (plus den), 2.5 bath home backing onto green space. The main level features a well equipped kitchen with granite countertops, plenty of cupboard space and a wine fridge, a separate dining area, a half bath and a comfortable living room with a gas fireplace framed with built in shelving. Head upstairs to find the primary bedroom with ensuite, 2 additional bedrooms and a 4 piece bath. The lower level features 3 separate living spaces, perfect for that home gym, a rec room and additional space to put the spare bed or home office. Topping off this great buy is a beautifully landscaped yard showcasing separate entertaining areas with no rear neighbours, an oversized 2 vehicle garage with inside access and a double wide driveway. (id:28880)
RE/MAX Finest Realty Inc.
79 Colborne Street
Kingston, Ontario
79 Colborne St is beautiful, of course, but not particularly glamorous. It is more glamorous-in-waiting, like the brilliant teenager slumming it in front of a Playstation console (in an old Lou Reed T-shirt). The colours don’t match (the third-floor loft is the colour of a London bus while the laundry nook is lined with the wildest Florida lime), and the flooring involves a looking-glass sort of checkerboard as well as thick coral shag-pile in a bedroom or two. It is a forgotten bag of liquorice all-sorts, a mixed load of laundry. Which is to say that you will likely fall in love immediately with this downtown townhouse, and then tease from it an altogether brilliant third act. The living and dining rooms are but high-ceilinged escorts to the fabulous staircase, its octagonal newel post like something plundered from a Victorian gambling den. There is a gas fireplace in the kitchen with the wingspan of Pavarotti, and beyond that a courtyard where you surely negotiate the end of wars, the start of an affair. You park your Bugatti back there, or the horses you had grazing all morning at McBurney Park. There are three bedrooms on the second floor and the loft can be a fourth, with its own ensuite, as if the plan all along was to both rise above the fray and ride out the apocalypse. I’d finish the basement too, and install a Churchillian pool table beneath sulphur beams, line the stone walls with mahogany humidors. You see where I’m going with this: 79 Colborne St is that oil painting the conservationist examines with cotton swabs and then returns with the news that you’ve bought yourself a Rembrandt. It is the perfectly designed magic trick; the handsome devil you nearly missed. (id:28880)
Royal LePage Proalliance Realty
389 Dunvegan Drive
Waterloo, Ontario
Located on a spacious corner lot in Lincoln Village, a family-friendly neighbourhood with easy access to the highway. The house is also 10-15 minutes away from RIM Park, a premier Sports Facility, Conestoga College and the Universities of Waterloo and Laurier. Situated on a Public Transit/Bus Route, the property is within walking distance of Sandowne Public School (English & Partial French Immersion - JK to grade 6). This charming home offers a serene retreat with manicured landscaping adorned with mature trees and bushes. Built by the esteemed H. Klauss Construction company, this timeless residence exudes a sense of pride and longevity, boasting one owner throughout its history. Step inside to discover a welcoming ambiance. The main floor unfolds graciously to reveal a versatile layout. The heart of the home is a large living/dining room, perfect for gatherings or relaxing in comfort. Adjacent, there is a den/study room that offers cozy evenings by the fireplace. The kitchen has a functional design and ample storage, while a second washroom adds convenience. Upstairs, four bedrooms provide ample space for rest and rejuvenation. The basement offers versatile spaces for rec rooms, offices, or creative pursuits. Outside, the expansive, very private backyard is fully fenced on two sides, with a 15-foot mature hedge along the rear property line and well-maintained grass, perfect for relaxation and privacy. Practical features include a single-car garage and a paved driveway accommodating two cars. Recent updates include a new roof (2013), furnace (2021), water shutoff valves (2024) and central air conditioning (2022). Offers will be presented on May 29th. Home inspection available! (id:28880)
Gordon's Downsizing & Estate Services Ltd
3 Wilfred Crescent
Kingston, Ontario
Welcome to 3 Wilfred Crescent, a lovely three-bedroom, slab on grade bungalow on a quiet street. Warm and welcoming, and built with accessibility in mind, this carpet-free home has features galore, to make life sweeter. The current sellers have loved this home, and it shows in its details. Talk about convenience! There's a bedroom right at the front of the house, and close by, you'll find the roomy primary bedroom that features an accessible ensuite with a roll-in shower and wheelchair lift that swings out into the bedroom, and a stylish and large closet with plenty of storage. Another pretty bedroom across the hall and a utility room with a stackable washer and dryer prove this home offers the best in single-level living. Enjoy the outdoors, thanks to a walkout off the living room and dining room to the spacious deck with a crank awning. From the in-floor radiant heat throughout, lovely custom blinds, a Mitsubishi wall air exchanger, and alarm system, to the beautiful details in the kitchen, including newer stainless steel appliances, elegant backsplash, and tile flooring, this attractive home is perfect for first-time homebuyers, downsizers, investors, or a family. The handy carport protects your vehicles from the elements, and the current owners were thinking of converting it to a garage. Perhaps that's a wonderful project for its next lucky family! Don't wait to view this wonderful home, close to the 401, the Waaban Crossing, connecting the north end to CFB Kingston's neighbourhood, and much more! Come view this lovely home while the opportunity is yours! (id:28880)
Sutton Group-Masters Realty Inc Brokerage
135 Elm Street
Gananoque, Ontario
This beautiful little house is a great rental/investment opportunity or perfect for the first time home buyer. The front features a nice deck and front yard as well as a nice big yard in the back that is fenced, and a back deck to sit and lounge. The roof has been reshingled as of 2023. The basement features a partially finished recreational room. Come take a look, this might just be the property for you. * Some photos have been virtually staged.* (id:28880)
Century 21 Champ Realty Limited
8294 Canoe Lake Road
Hartington, Ontario
Welcome to this delighful rustic storybook home nestled in the forest on over ten acres of privacy, peace and tranquility. A magical lane brings you to a clearing in the forest opening up to this unique and one of a kind house. The front door leads to an open concept including kitchen, dining, living room. The upstairs sitting room with loft bed gains access to a large to level decking. Enjoy your morning coffee as you observe deer and all manner of wildlife come to visit below. A spacious 17 by 15 foot bunkie with vaulted ceiling and an extensive shed for wood and toy storage are bonuses to be appreciated. Whether you cozy up to the woodstove on cold winter nights or forest walk at any time of the year, you are always in paradise. Well suited for year round enjoyment as your permanent home or a place to hang your hat when you want to escape from an otherwise hectic life. It's a place to breath deep and to appreciate nature's gifts. Close proximity to some of the most pristine lakes in Ontario and within a few minutes drive to the world renowned Frontenac Provincial Park. You can also access the park by a canoe and kayak launch from Mitchell Creek. 3 minutes away. The towns of Verona, Westport and Sydenham are all within a twenty minute drive with Rivendell Golf course just a mere 15 minutes. Book your showing today, you won't be disappointed. (id:28880)
Sutton Group-Masters Realty Inc Brokerage
15 Sturtivans Lane
Gananoque, Ontario
Take a look at your future home or the possibility of your seasonal recreational getaway. Beautiful St. Lawrence River views with a private dock outside, the backyard is fully fenced for privacy needs. Look over the lakefront view from the sunroom. Boasting bright and open space, this home just spills out character from the beautiful views to the classy rustic style inside. This 2-storey home has been upgraded to 200 amp service. Book a showing and take a walk through of what could be your very own paradise on the water. (id:28880)
Century 21 Champ Realty Limited
8126 Perth Road
Perth Road Village, Ontario
Just a short drive from Kingston or Westport, nestled among mature trees, this magical property on Buck Lake is waiting for you to call it home. From the moment you drive down the private lane, see this charming stone cottage and take in the first view of the lake and Pulpit Island, you will forever call this home. The main floor of this charming stone raised bungalow boasts floor to ceiling windows and patio doors to the wrap around deck and is complimented by the open concept living room, dining room and a kitchen with dedicated prep nook that can cater to any and all gatherings. You will find one bedroom and a full bathroom with clawfoot tub to soak in after a day on the lake and access to the loft, where you can get away to read your favorite book. The lower level has two additional bedrooms (that could easily be three), a 4 piece bathroom, laundry closet, cozy rec room with propane fireplace and like upstairs, floor to ceiling windows and patio doors so that you never lose the view. You walk out into a three season space under the deck, where you'll spend many nights playing cards/games. Just a few steps from the main house, your guests will enjoy their own space, complete with a single/double bunkbed, toilet, sink and their own outdoor shower. Take the stone steps down to the lake, pop open the cabana and host the best dock party around! There is plenty of room on the dock for all sorts of activities and the boat house is ready and waiting to house your watercraft of choice. (id:28880)
RE/MAX Finest Realty Inc.
1594 Crimson Crescent
Kingston, Ontario
This end-unit townhome is the perfect place to begin a new adventure in Kingston’s Westbrook neighbourhood. What sets this home apart are the south facing windows from the living room paired with those on the western wall, flooding the main floor with light! And what do we see from those windows, you may ask? One of the largest yards on Crimson Crescent, by far; the pie shaped lot must be seen to be believed – there is plenty of room to create the backyard of your dreams! Upstairs we have three bedrooms as well as laundry and two full bathrooms. Although there is a powder room on the main floor, we also find a rough in for a future bathroom in the unfinished lower level, with its large windows! This house is complete with a single car garage with inside entry and all appliances included. (id:28880)
Royal LePage Proalliance Realty
3 Briggs Street
Napanee, Ontario
Welcome to the epitome of easy living – where comfort, convenience, and charm come together in perfect harmony. This delightful 2 bedroom, 1 bath home offers all the amenities you need, conveniently located in one of the highest sought after communities in Napanee. Inside the home, you'll immediately appreciate the spaciousness and functionality of the living and dining room area. Whether you're hosting guests or simply enjoying a quiet evening at home, this versatile space provides the perfect backdrop for all your gatherings and everyday moments. The nice-sized kitchen boasts oak cabinets and offers plenty of room for culinary creations, with ample storage and countertop space to suit your needs. Two bedrooms, each with a closet, provide comfortable accommodations for family members or guests, while the large bathroom features a luxurious soaker tub and stand-up shower for ultimate relaxation. Main level laundry adds convenience to your daily routine, making chores a breeze. Outside, the home is surrounded by a gorgeous mature lot, adorned with large trees and meticulously landscaped grounds. A detached two-car garage offers plenty of storage space, with additional storage above for all your seasonal belongings and outdoor gear. Step out onto the updated stone patio and covered back area, where you can relax and unwind while soaking in the beauty of the surroundings. A vegetable garden at the back of the property provides the perfect opportunity to cultivate your own fresh produce, adding to the charm and functionality of this lovely home. With its easy one-level living, spacious interior, and stunning outdoor space, this home is sure to capture your heart. Don't miss your chance to make it yours – schedule a showing today and experience the joys of effortless living in this serene oasis. (id:28880)
RE/MAX Finest Realty Inc.
1096 Applewood Lane
Inverary, Ontario
Nestled on a private 2-acre property, 1096 Applewood Lane is in the exclusive Applewood Lane waterfront community. The circular driveway welcomes you to a retreat set amongst the trees. Upon entering through the double glass doors, you are greeted by unique architecture, a two storey foyer with curved walls, soaring ceilings and an abundance of natural light. The great room features 2 sets of garden doors to access the covered patio, a stone propane fireplace and cathedral ceilings. The open concept kitchen and dining area are a chef’s dream! A centre island, granite countertops, top-of-the-line stainless appliances including a five-burner propane cooktop, walk-in pantry and sliding glass doors to a patio. Serene primary suite with cathedral ceilings, glass doors to rear patio, a luxurious ensuite and 2 walk-in closets. 3 additional bedrooms and a main 5-piece bathroom and an additional 2-piece powder room. This slab-on-grade bungalow enjoys the feature of in-floor heating and ceramic tile throughout. An oversized garage with a second floor loft space for future development. The exterior grounds are simply spectacular with water views, a firepit area, hot tub and enjoy outdoor living under the covered patio and ultimate privacy! You will enjoy 50 feet of shared waterfront on Loughborough Lake, a community pavilion and your own 25 ft. private boat slip. This is a ‘vacant land’ condominium, the house and lot are owned freehold. This is luxury living at its very best! 20 minutes to Kingston and a short drive to area villages. (id:28880)
Royal LePage Proalliance Realty
965 Lincoln Drive
Kingston, Ontario
The move-in ready home that you’ve been waiting for! This 3+1 bedroom, 2 full bathroom bungalow is in a well-established area of Bayridge, in Kingston’s West end, with plenty of amenities nearby, including shopping and schools, best of all, it’s across from greenspace! This home offers a great layout for single family living, or one could easily convert the lower level into an in-law or secondary suite, it has a walkout and many bright, south facing windows. The backyard is fenced and perfect for kids and pets. There is ample parking in the double wide drive, but there is also a single garage with inside entry. This home is ready for new owners this summer! (id:28880)
Royal LePage Proalliance Realty
580 Armstrong Road Unit# 201
Kingston, Ontario
GREAT OPPORTUNITY TO STEP INTO HOME OWNERSHIP OR INVEST IN THE REAL ESTATE MARKET! 2 BEDROOM CONDO READY TO MOVE INTO WITH NICE SIZE STORAGE ROOM, CARPET FREE, ALL APPLIANCES, SOUTH FACING BALCONY AND CORNER UNIT. GREAT LOCATION CLOSE TO ST. LAWRENCE COLLEGE, SHOPPING, CONSERVATION TRAIL AND PUBLIC TRANSIT. (id:28880)
Royal LePage Proalliance Realty
3994 Howes Road
Odessa, Ontario
Welcome to this luxurious 2-storey estate with a blend of historical charm and modern updates. This stunning home boasts a fully fenced yard with an in-ground salt water pool, hot tub, and stone water feature surrounded by a poured concrete patio for ultimate relaxation. As you enter the home, you are greeted by a spacious mudroom with garage and backyard access, followed by a laundry room equipped with a laundry shoot for convenience. The main level features a 4 pc bath, bedroom, games room, theatre room, grand living room with cathedral ceilings and a propane fireplace, and a gourmet kitchen with island and granite counters. The formal dining room, self-contained office, additional office space, and 2 pc bathroom complete the main level. Upstairs, you will find a large primary bedroom with a 4 pc ensuite, gym room, 6 pc bath, and 3 additional bedrooms, one with access to the roughed-in in-law suite. The in-law suite is ready for finishing touches, with electric heat, a 60 amp panel, and a private entrance from inside the garage. This home also features an attached 2-car garage with one electric car plug-in and another ready for future install. Don't miss the opportunity to own this exquisite property with all the amenities you could ever dream of with close proximity to Kingston and easy access to the 401 at HWY 38 or Odessa. Busing is available for Frontenac S.S. and Holy Cross S.S. Schedule your viewing today and make this dream home your reality! (id:28880)
Mccaffrey Realty Inc.
5209 Highway 15
Kingston, Ontario
WOW! Welcome to 5209 Highway 15 and discover your very own enchanted hideaway, nestled amidst a 21 acre forest which is impossible to find so close to Kingston. This is not just a home, it's a nature lover's dream come true, and it's just 15 minutes from downtown! Step inside, and be prepared to be awestruck! This gorgeous sought after three-storey home boasts vaulted ceilings that seem to reach for the sky. Light blasts through tall windows, connecting you with the forest outside. The heart of your home is a massive fireplace that reaches three storeys and beckons with warmth and charm. This property really is a sight to be seen and a place to be felt. Possibility of building a separate dwelling and garage with city approval. Don't miss out! Call today for an exclusive tour of your future nature sanctuary! (id:28880)
Exp Realty
251 Clark Drive
Gananoque, Ontario
Welcome to 251 Clark Drive, an extraordinary waterfront property with a luxurious 4+1 bedrooms, 5+2 bathroom home located just outside of the beautiful town of Gananoque. This +/- 1.9 acre property rests on the shores of the St. Lawrence River and is a waterfront paradise with a boat house, jet ski docks that are protected by a sea wall, an L-shaped main dock with boat lifts, and a sand beach. The home has been impeccably decorated, not a detail has been ignored. The main floor features a large foyer, an elegant dining room, a spacious office with Sangiacomo cabinetry, a great room with vaulted 16’ ceiling and a fireplace with floor-to-ceiling stone surround as well as built-in cabinetry and a walk-out to the yard, a gleaming eat-in kitchen with a coffered ceiling, Brazilian Marble countertops, a Sub-Zero refrigerator/freezer, a Wolf propane stove, and the breakfast area overlooking the water, 2 butler pantry’s, a large family room with fireplace, leading to the screened-in porch that is much more than your standard screened-in porch! A laundry room, mud room, and 2 powder rooms round out the main level. The second level offers a large primary bedroom with a fireplace, balcony, 5-piece ensuite, and two huge Sangiacomo walk-in closets, 2 additional bedrooms with 3-piece ensuites, and a fourth bedroom/craft room with built-in cabinetry, a walk-out to a balcony, and a 3-piece ensuite. The lower level features an additional bedroom, family/tv room with access to the secret “poker” room through the bookcase, a 3-piece bathroom, a mirrored gym area with locker units, and a full hockey rink with synthetic ice. The home features a beautiful attached 3-bay garage with epoxy flooring as well as a detached garage with in-floor heating. Conveniently located just a 6 min drive from downtown Gananoque, and a 25 min drive to downtown Kingston where shops, restaurants, & entertainment abound. (id:28880)
Royal LePage Proalliance Realty
155 Woodvale Road
Lansdowne, Ontario
Welcome to “The Land” on Charleston Lake! This 5 acre property had 2 generations enjoy the stunning beauty of the land as they called it. The west side of the lot, approx. 1,000’ in depth, is adjacent to the boundary for the Charleston Lake Provincial Park. The south portion of the property is comprised of marshland and makes a great place to view migratory birds and wildlife. Talk about a way to get away from the hustle and bustle of city life enjoying nature at its finest, looking out at Charleston Lake. With over 300’ of water frontage, these wetlands don’t allow for any docks, ramps or boathouse, but that’s not what this property is about. It’s a place to get back to nature, creating your own fond memories. Like sitting around a campfire while stargazing without any light pollution obstructions. Come check out The Land on Charleston Lake. If you want to consider developing the lot, Township & Conservation Authority approval is required. (id:28880)
RE/MAX Rise Executives
77 Barker Drive
Kingston, Ontario
Welcome home to this all brick elevated bungalow located in coveted Kingston east. Filled with natural light, this welcoming home boasts a perfect blend of modern updates and timeless appeal. On the main floor you will find an open concept living and dining area with a gas fireplace perfect for warming your toes. Overlooking the dining and living areas is a beautiful, brightly lit custom built kitchen with an oversized island, quartz counter tops and stainless steel appliances. This kitchen features soft closing and interior lighted drawers, a built in double oven, and a gas range with an externally vented hood. Crown molding throughout the main level along with 7 inch baseboards, and California shutters. Main floor laundry. Primary bdrm is spacious and features an elegant updated ensuite. Good sized 2nd & 3rd bedrooms, each offering ample space & custom built in wardrobes! The lower level is finished and boasts a large family rm with a gas fireplace. Two additional bedrooms are also on the lower level with a full bathroom. The lower level also boasts a storage room, and workshop. Top it off with a private backyard oasis with hot tub, large deck, enclosed gazebo- read a book, socialize with friends, watch a movie while viewing the beauty of mature perennial gardens. This property is ideally located within walking distance to many amenities, including Library, dog park, trails. This meticulously maintained property boasts pride of ownership and welcomes you home! (id:28880)
Sutton Group-Masters Realty Inc Brokerage



