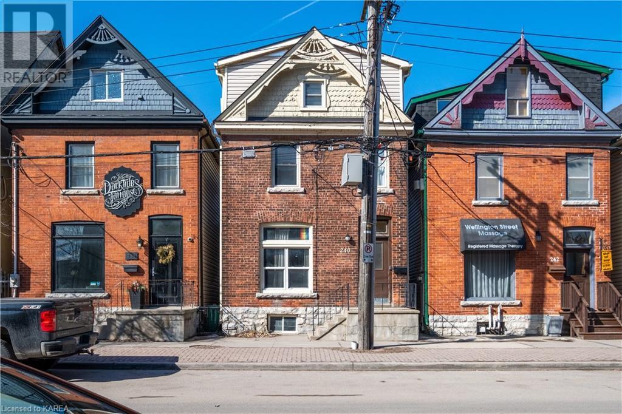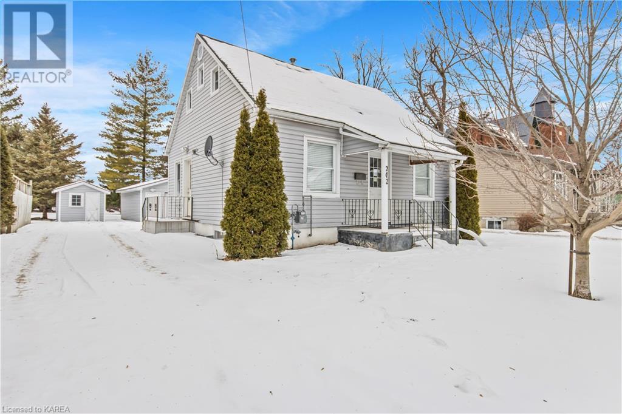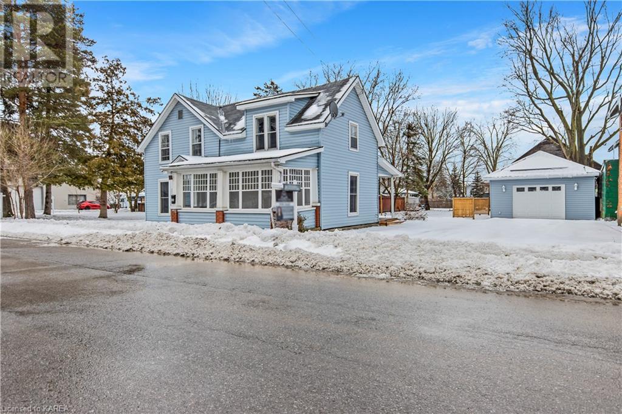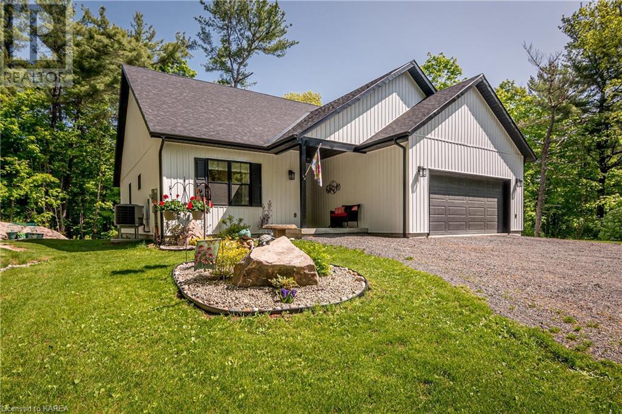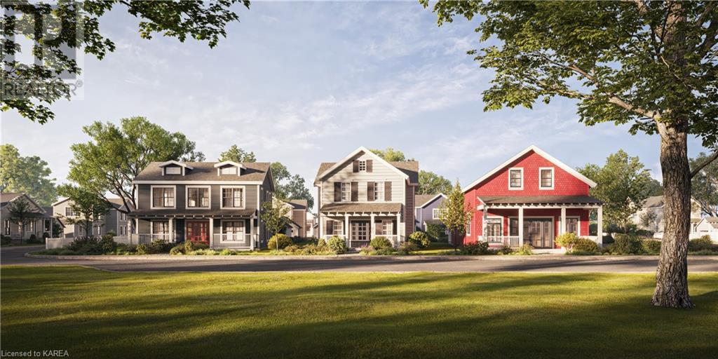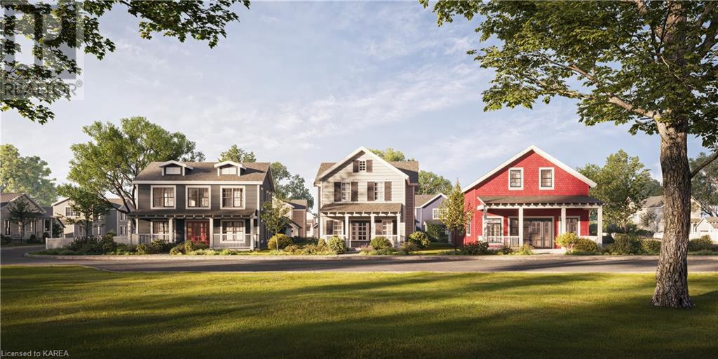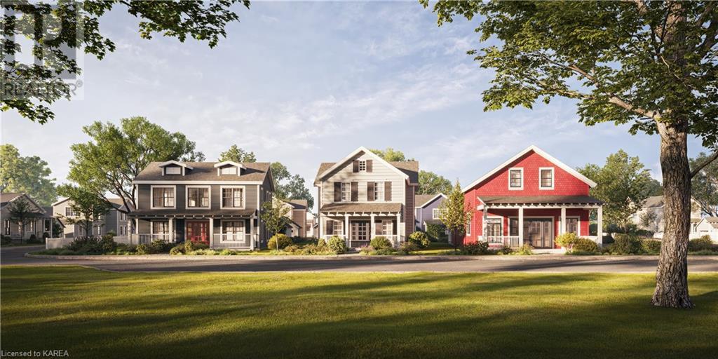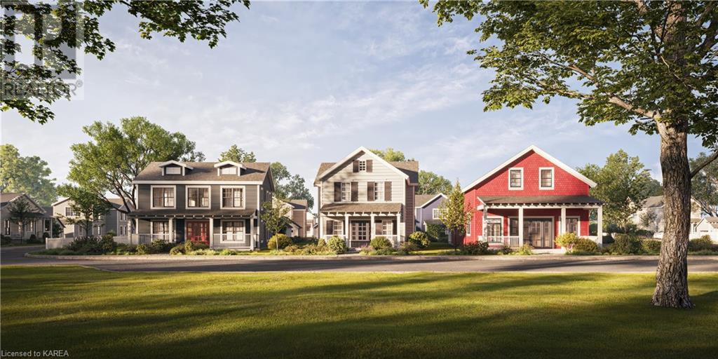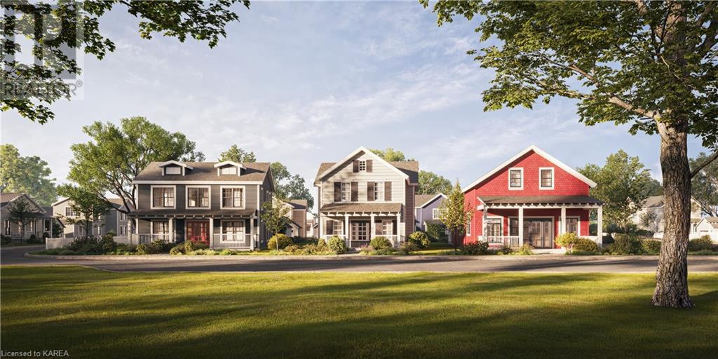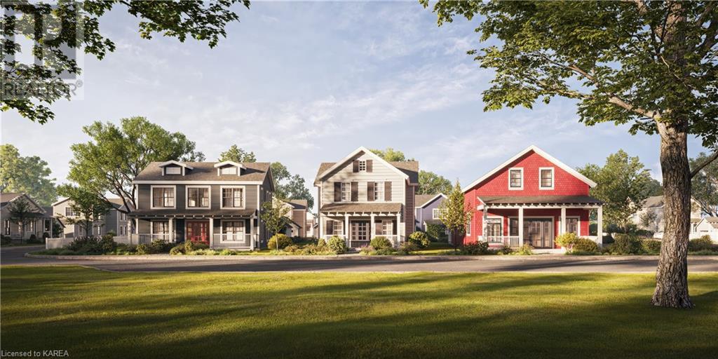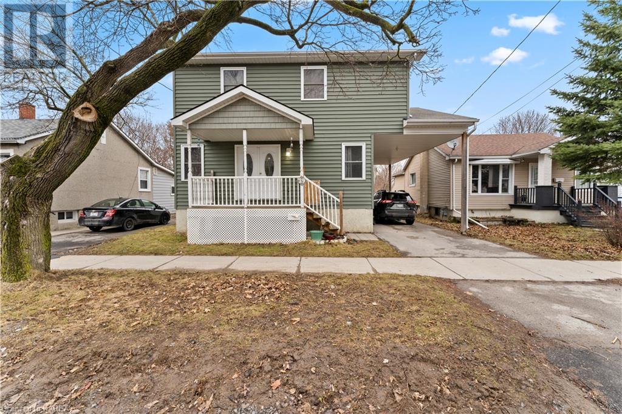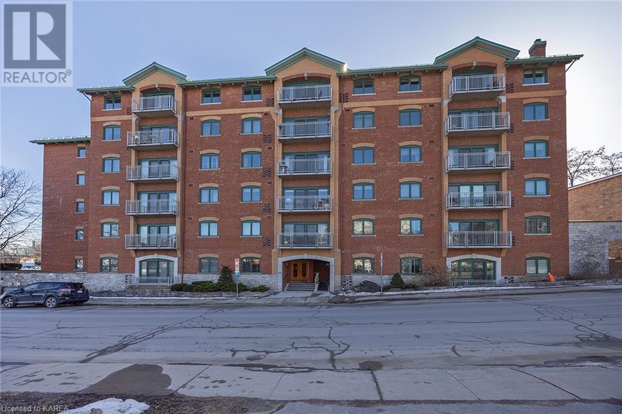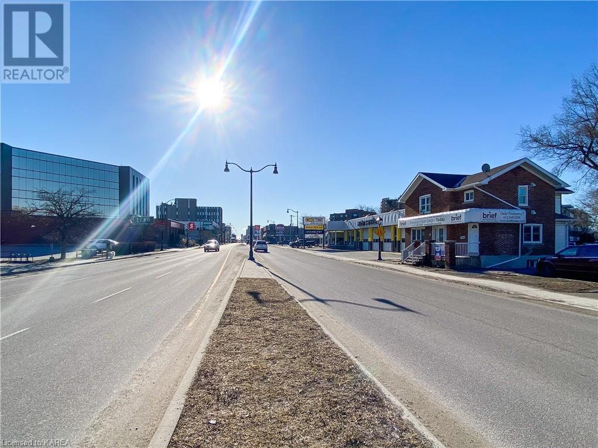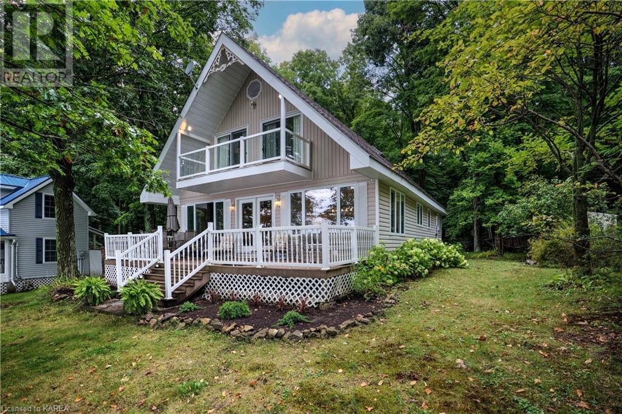240 Wellington Street
Kingston, Ontario
DESIRABLE DOWNTOWN DUPLEX...located at 240 Wellington Street in a terrific location within walking distance to Queen's, shopping, great restaurants and more. This duplex is comprised of a 1 bedroom plus den unit on the main floor and a 4 bedroom unit on the second and third floors. Both units have stainless steel appliances, separate hydro panels, in-suite laundry, and access to the fenced, west facing backyard. Tenants in the lower unit are on a month to month lease while the tenants in the upper unit are on a lease until April 30, 2025. This is a wonderful opportunity for someone to live in a convenient area and have supplemental income, or for an Investor as well. (id:28880)
Royal LePage Proalliance Realty
202 Camden Road
Napanee, Ontario
Welcome to this 1.5 storey home in the charming town of Napanee! Offering a warm and inviting atmosphere with its open kitchen and dining room on the main floor. The dining area is filled with natural light, creating a bright and cheerful space for family meals. The main floor also features a cozy living room, providing a comfortable retreat for relaxation and unwinding after a long day. A 4 piece bath completes the main floor, offering convenience and functionality. Head upstairs to find two bedrooms, providing ample space for a growing family or overnight guests. Whether you enjoy gardening, playing sports, or simply relaxing in the fresh air, this spacious backyard has it all. The 1.5 car detached garage provides additional storage space and parking. This home is carpet free, offering easy maintenance and the perfect retirement or starter home, offering comfort, convenience, and affordability. Located close to the vibrant downtown area, this home offers easy access to all the amenities the town has to offer. Don't miss out on this fantastic opportunity! (id:28880)
Mccaffrey Realty Inc.
366 Thomas Street
Deseronto, Ontario
Welcome to this updated 2-storey century home, situated on an extra large corner lot adorned with mature trees and beautiful landscaping. With its detached 1 car garage, this property offers both charm and practicality. Upon entering the home, you will be greeted by a perfectly sized covered porch, providing a cozy and inviting atmosphere. Stepping inside, you'll find the first of two living rooms, offering versatility for both family and formal entertaining. The spacious dining room boasts a convenient door leading out to the covered deck, allowing you to enjoy the picturesque views of the gorgeous backyard. Completing the main floor is a well-placed 2-piece bathroom and a generously sized kitchen. Adjacent to the kitchen is a mudroom/laundry room, providing easy access to the outside. Heading upstairs, you'll discover two bedrooms, perfect for accommodating guests or a growing family. The primary bedroom offers a cozy retreat, offering a peaceful space to unwind. Additionally, there is a designated area that can be converted into an office, providing a dedicated workspace. The 5-piece bathroom on this level ensures convenience and comfort for everyday living. One notable feature of this property is the presence of a well, in addition to municipal services. This well is perfect for watering the gardens and maintaining the lush landscaping that adorns the property. Don't miss the opportunity to make this charming property your own. Schedule a showing today! (id:28880)
Mccaffrey Realty Inc.
81 Edgewater Lane
Lansdowne, Ontario
Welcome to 81 Edgewater Lane, a stunning newly built (1 Year) 2 bedroom, 2 bathroom ultra-efficient bungalow located on 3 acres in the natural playground of the Thousand Islands area. Enter through the covered entrance into the foyer where you catch a glimpse of the fine finishes beyond. Hickory floors lead you into the open concept living room with its built-in cabinetry, and electric fireplace, open to the kitchen with shaker cabinets, quartz countertops, pantry, and large centre island with breakfast bar. The dining room features a walk-out to the deck and is the perfect place to host intimate dinner parties. The spacious primary bedroom offers a shiplap feature wall, a 5-piece ensuite bathroom with a glassed-in shower & deep soaker tub, and a walk-in closet. The 2nd bedroom is another spacious room with a double closet, close to the main 4-piece bathroom with its marble tile and smart mirror. Rounding out the main floor is the laundry room with above the appliance cabinetry and rod for air drying your delicates, as well as the inside entry into the nicely finished 2-car garage. The partially finished lower level is awaiting your final designs. It offers a family room space as well as a large storage/utility area which houses the energy efficient electric forced air furnace system with heat pump and on demand water heater. The property is surrounded by a lush forest offering privacy and serenity. The large deck is the perfect place to entertain, or to sit with your morning coffee and listen to the birds. Located just off of the Thousand Islands Parkway (with a 200’ frontage on the Parkway) where beautiful scenery abounds, close to marinas, Smuggler’s Glen golf course, fine dining, resorts, and just a 10 minute drive to the quaint town of Gananoque where you will find schools, shops, entertainment, and a variety of restaurants. Just a short drive takes you to hwy 401, making it an easy commute to the city of Kingston. (id:28880)
Royal LePage Proalliance Realty
4581 Wild Life Lane
Battersea, Ontario
This charming waterfront property just north of Kingston sits on just under half an acre and includes a massive double car detached garage/shop equipped with a mechanic hoist and compressor—a car enthusiast's dream. Enjoy beautiful, unobstructed views of Dog Lake and the surrounding islands, part of the picturesque Rideau Canal System. The large deck is perfect for entertaining or simply unwinding with a view. Inside, the main level features a large foyer, kitchen, and living area including 3 bedrooms and a 4pc bath. The basement is partially finished and includes a 3pc bath, laundry room and a utility room. It is complete with new spray foam insulation installed in 2023 and awaits your personal touches. Recent updates include a new A/C and furnace, BBQ gas line, and electric water heater installed in 2022. The home has undergone significant improvements, including waterproofing, a new well pump, and updated basement electrical wiring, all completed in 2023. Additional updates include a new dock and Seadoo port. See document section for a full list of recent updates. (id:28880)
Royal LePage Proalliance Realty
Lot 4 Old Kiln Crescent
Kingston, Ontario
Introducing Barriefield Highlands, an exclusive new community nestled in the heart of Barriefield Village, a timeless heritage neighbourhood. This stunning Bungalow model, The Knapp, presented by City Flats, designed to seamlessly blend modern luxury with heritage charm. This 1410 sq.ft home features an open-concept main level with a spacious laundry/mudroom, 4 pc main bathroom, 2 bedrooms along with an office/den, while the primary bedroom is complete with an ensuite and walk-in closet. The Knapp comes with a detached garage and boasts high-end finishes throughout, all while adhering to heritage designs and restrictions to maintain the unity of the Barriefield Village community. City Flats is proud to offer all homes in Barriefield Highlands with ICF foundations, solid-core interior doors, 9' ceilings on the main level, 8” engineered hardwood in common areas and bedrooms, Oak hardwood stairs, direct-vent natural gas fireplace, radiant in-floor heat in the ensuite and mudroom, soundproof insulated walls in the laundry room, and much more. Situated close to CFB Kingston and downtown Kingston, residents will enjoy easy access to all the amenities and attractions this vibrant city has to offer. Don't miss your chance to own a piece of history in this prestigious community! (id:28880)
RE/MAX Finest Realty Inc.
Lot 2 Old Kiln Crescent
Kingston, Ontario
Introducing Barriefield Highlands, an exclusive new community nestled in the heart of Barriefield Village, a timeless heritage neighbourhood. This stunning Bungaloft model, The Pittsburgh, presented by City Flats, designed to seamlessly blend modern luxury with heritage charm. This 1860 sq.ft home features an open-concept main level with a spacious mudroom, powder room, and a primary bedroom complete with an ensuite and walk-in closet. Upstairs, you'll find two large bedrooms and a full bathroom. The Pittsburgh comes with a detached garage and boasts high-end finishes throughout, all while adhering to heritage designs and restrictions to maintain the unity of the Barriefield Village community. City Flats is proud to offer all homes in Barriefield Highlands with ICF foundations, solid-core interior doors, 9' ceilings on the main level, 8” engineered hardwood in common areas and bedrooms, Oak hardwood stairs, direct-vent natural gas fireplace, radiant in-floor heat in the ensuite and mudroom, soundproof insulated walls in the laundry room, and much more. Situated close to CFB Kingston and downtown Kingston, residents will enjoy easy access to all the amenities and attractions this vibrant city has to offer. Don't miss your chance to own a piece of history in this prestigious community! (id:28880)
RE/MAX Finest Realty Inc.
Lot 12 Wellington Street
Kingston, Ontario
Introducing Barriefield Highlands, an exclusive new community nestled in the heart of Barriefield Village, a timeless heritage neighbourhood. This stunning 2 Storey model, The Cartwright, presented by City Flats, designed for those seeking the perfect blend of modern comfort and heritage-inspired elegance. This 2285 sq.ft home features an open-concept main level with a powder room of the filed foyer, den/office, dining area, spacious mudroom and a large living room with patio doors leading to the rear yard with a covered deck, perfect for enjoying the serene surroundings of Barriefield Village. Upstairs, you'll find a laundry area with a 5 pc main bathroom, along with three bedrooms, including the primary bedroom with a full ensuite featuring a custom shower with glass wall and 2 walk-in closet. The Cartwright comes with a detached garage and boasts high-end finishes throughout, all while adhering to heritage designs and restrictions to maintain the unity of the Barriefield Village community. City Flats is proud to offer all homes in Barriefield Highlands with ICF foundations, solid-core interior doors, 9' ceilings on the main level, 8” engineered hardwood in common areas and bedrooms, Oak hardwood stairs, direct-vent natural gas fireplace, radiant in-floor heat in the ensuite and mudroom, soundproof insulated walls in the laundry room, and much more. Situated close to CFB Kingston and downtown Kingston, residents will enjoy easy access to all the amenities and attractions this vibrant city has to offer. Lots 12-15 & 18-20 come with a unique co-ownership agreement, offering shared benefits and responsibilities. The laneway will be maintained at an additional fee to these lots which will be managed by a committee formed by the owners of these lots. Contact us for more details on the co-ownership agreement. Don't miss your chance to own a piece of history in this prestigious community! (id:28880)
RE/MAX Finest Realty Inc.
Lot 7 Old Kiln Crescent
Kingston, Ontario
Introducing Barriefield Highlands, an exclusive new community nestled in the heart of Barriefield Village, a timeless heritage neighbourhood. This stunning 2 Storey model, The Horton, presented by City Flats, designed for those seeking the perfect blend of modern comfort and heritage-inspired elegance. This 2250 sq.ft home features an open-concept main level with a spacious laundry/mudroom, powder room, and a large den/office with patio doors leading to the rear yard with a deck, perfect for enjoying the serene surroundings of Barriefield Village. Upstairs, you'll find three bedrooms, including the primary bedroom with a full ensuite and walk-in closet. Bedrooms 2 and 3 share a Jack and Jill bathroom, providing convenience and comfort for family living. The Horton comes with a detached garage and boasts high-end finishes throughout, all while adhering to heritage designs and restrictions to maintain the unity of the Barriefield Village community. City Flats is proud to offer all homes in Barriefield Highlands with ICF foundations, solid-core interior doors, 9' ceilings on the main level, 8” engineered hardwood in common areas and bedrooms, Oak hardwood stairs, direct-vent natural gas fireplace, radiant in-floor heat in the ensuite and mudroom, soundproof insulated walls in the laundry room, and much more. Situated close to CFB Kingston and downtown Kingston, residents will enjoy easy access to all the amenities and attractions this vibrant city has to offer. Don't miss your chance to own a piece of history in this prestigious community! (id:28880)
RE/MAX Finest Realty Inc.
Lot 21 Old Kiln Crescent
Kingston, Ontario
Introducing The Commodore at Barriefield Highlands, a grand 2555 sq.ft, 2-storey home that epitomizes luxury living in the heart of Barriefield Village. This impressive model offered by City Flats is designed to exceed your expectations & provide a lifestyle of comfort & sophistication. As you approach The Commodore, you'll be greeted by a covered porch, setting the tone for the elegance that awaits inside. The main level features an open-concept kitchen with an eating nook and formal dining area perfect for entertaining guests or enjoying family meals. A powder room, large study, & a spacious mudroom add to the functionality of this level. The highlight of the main level is the large living room, complete with patio doors that open to the rear yard and a deck, offering a seamless indoor-outdoor living experience. Upstairs, you'll find a thoughtfully designed layout that includes a spacious laundry room for added convenience. The primary bedroom is a true retreat featuring a full ensuite with tiled shower, freestanding tub, double vanity, and large walk-in closet. Bdrms 2 & 3 each have their own walk-in closet & share a Jack and Jill full bathroom providing ample space and privacy for family members. The Commodore comes with detached garage & boasts high-end finishes throughout, all while adhering to heritage designs & restrictions to maintain the unity of the Barriefield Village community. City Flats is proud to offer all homes in Barriefield Highlands with ICF foundations, solid-core interior doors, 9' ceilings on the main level, 8” engineered hardwood in common areas & bedrooms, Oak hardwood stairs, direct-vent natural gas fireplace, radiant in-floor heat in the ensuite & mudroom, soundproof insulated walls in the laundry room & much more. Situated near CFB Kingston & downtown Kingston, residents will enjoy easy access to all the amenities & attractions this vibrant city has to offer. Don't miss your chance to own a piece of history in this prestigious community! (id:28880)
RE/MAX Finest Realty Inc.
Lot 14 Wellington Street
Kingston, Ontario
Introducing Barriefield Highlands, an exclusive new community nestled in the heart of Barriefield Village, a timeless heritage neighbourhood. This stunning 2 Storey model, The Grant, presented by City Flats, designed for those seeking the perfect blend of modern comfort and heritage-inspired elegance. This 2285 sq.ft home features an open-concept main level with a powder room of the filed foyer, study/den, dining area, spacious mudroom and a large living room with patio doors leading to the rear yard with a covered deck, perfect for enjoying the serene surroundings of Barriefield Village. Upstairs, you'll find a laundry room with a 4 pc main bathroom, along with three bedrooms, including the primary bedroom with a full ensuite featuring a makeup counter between the double sink vanity and a walk-in closet. The Horton comes with a detached garage and boasts high-end finishes throughout, all while adhering to heritage designs and restrictions to maintain the unity of the Barriefield Village community. City Flats is proud to offer all homes in Barriefield Highlands with ICF foundations, solid-core interior doors, 9' ceilings on the main level, 8” engineered hardwood in common areas and bedrooms, Oak hardwood stairs, direct-vent natural gas fireplace, radiant in-floor heat in the ensuite and mudroom, soundproof insulated walls in the laundry room, and much more. Situated close to CFB Kingston and downtown Kingston, residents will enjoy easy access to all the amenities and attractions this vibrant city has to offer. Lots 12-15 & 18-20 come with a unique co-ownership agreement, offering shared benefits and responsibilities. The laneway will be maintained at an additional fee to these lots which will be managed by a committee formed by the owners of these lots. Contact us for more details on the co-ownership agreement. Don't miss your chance to own a piece of history in this prestigious community! (id:28880)
RE/MAX Finest Realty Inc.
371 Maple Street
Deseronto, Ontario
Welcome to your new home, a haven of timeless elegance in a peaceful neighborhood. This cherished gem is now on the market for the very first time, offering the perfect blend of comfort, convenience, and warmth. Built in 1973, this all-brick residence has been meticulously maintained, and it's evident from the moment you step inside.As you approach this delightful home, you'll be greeted by a sense of nostalgia and anticipation. Set on a serene dead-end street, this classic offers a warm and welcoming atmosphere. The well-manicured front yard and classic brick exterior exude timeless charm. Inside you'll find a meticulously maintained interior that's filled with natural light. The main level features three spacious bedrooms, each providing a cozy retreat. The living spaces are perfect for everyday living and entertaining, and you'll appreciate the pride of ownership that shines through every room. One of the standout features of this home is the large basement, complete with a recreation room that boasts a built-in bar. This space is perfect for entertaining friends and family, hosting game nights, or watching your favourite sports events. The basement adds an extra layer of versatility to this home. The back of the house opens up to a deck that's perfect for enjoying your morning coffee or firing up the BBQ in the evening. From here, you can take in the lovely view of the wooded area, creating a sense of tranquility and privacy right in your backyard. With its combination of character, practicality, and a prime location, this home is a rare find for those seeking a comfortable and enduring lifestyle. Don't miss the chance to make it your own. Call us today to schedule your personal viewing and explore the charm and potential this to offer. (id:28880)
Century 21-Lanthorn Real Estate Ltd.
12 Kanvers Way
Napanee, Ontario
Welcome Home to this Gorgeous bungalow featuring all-brick exterior and double car garage, all nestled into a generous corner lot of an established neighborhood. Exceptional curb appeal and desirable location, this home offers both comfort and convenience. Layout features 3+2 bedrooms and 2 1/2 baths, resulting in a floorplan that provides plenty of room for the entire family. The large M/L living room seamlessly connects to the spacious kitchen, complete with eat-in dining area and patio doors that invite you out to your partially fenced back yard. Gleaming hardwood and ceramic floors run throughout the main level, adding an elegant touch to the home. Additionally, this property is designed with accessibility in mind, featuring handicap accessible features throughout the M/L. The L/L offers even more living space, with two additional bedrooms, a full bathroom and a large recreation room. This bonus space provides endless possibilities to suit your families personal needs. Outside, the property features a nicely landscaped yard and large deck, perfect for hosting outdoor gatherings for family and friends. A vegetable garden allows for the pleasure of growing your own fresh produce, while a shed provides convenient storage space for your outdoor essentials. From your front door, you will be a short walk to most amenities that include parks, shopping and the Lennox and Addington General Hospital and wellness complex. Don't miss the opportunity to view this lovely home, its impressive! (id:28880)
Sutton Group-Masters Realty Inc Brokerage
91 Ironwood Lane
Perth Road Village, Ontario
Waterfront home with acreage and privacy on Devil Lake! This property is located in Jones Bay – a quiet section of Devil Lake that is on the east side of Perth Road. Access to the main part of the lake is via the culvert that goes under Perth Road. The property includes 4.5 acres of land with a mixture of trees, rocks and a great yard with perennials. The home is a chalet-style home with 2 bedrooms on the upper floor and a bedroom in the basement. There is a main floor office that could also be used as a small bedroom. There is a main floor 2-pc bathroom, a full bathroom on the upper level as well as a shower in the basement. The main level has a family room with a propane fireplace and a patio door that leads to the deck. Each of the bedrooms on the upper level has their own private balcony to enjoy mornings or evenings outside enjoying the sounds and sites of nature. The full, walkout basement has a recreation room with a propane wood stove, laundry facilities, a bedroom, large cold cellar plus plenty of storage space. There is a patio outside on this level and stairs that lead to the waterfront. The bay is shallow and not ideal for swimming but great for nature lovers, fishermen, etc. Located just 35 minutes north of Kingston or 10 minutes south of Westport. (id:28880)
Royal LePage Proalliance Realty
24 Perth Street
Lyn, Ontario
Sitting prominently on the top of Lyn Heights Hill, get ready to be impressed by the care and love and attention to detail that makes this 120 year old Edwardian home move-in-ready. Practicality and design combine in the preserved original ornate staircase, grand central hall entrance that greet as you enter the home. With the practicality of a 2 piece bath and updated kitchen with island and many more upgrades, modern functionality blends easily with the character of the era. The 2 acre lot is attractively landscaped, with perennial gardens, and array of various types of trees and shrubs with no rear neighbors. 12 minutes to downtown Brockville , the village of Lyn is known for its excellent grade school and its family friendly lifestyle including a village swimming hole with lifeguards and swimming lessons. Beveled leaded glass doors and windows with some stained glass windows, superb original newel posts and banister stairway to second floor where you are greeted by a large open foyer large enough for all the kids to sit around the table doing their homework. 3 large bedroom with closets and a 4th room converted to laundry + craft room complete the second level. Staircase to third floor loft where there is a large slate pool table and plenty of storage. Main floor is highlighted by the ornate staircase, pocket doors to library, dining room, and designer kitchen with large pantry. (Pantry has plumbing if you wish to add a complete bathroom to this level too). From the large front porch to the 2 private acres, and the luxury of 120 years preserved in style and grace complete with modernization that welcomes the history. Seeing is believing. (id:28880)
RE/MAX Finest Realty Inc.
130 Water Street Unit# 416
Gananoque, Ontario
The Island Harbour Club is located in picturesque Gananoque, set on the edge of the St. Lawrence River, adjacent to beautiful Joel Stone Park. This bright, spacious and quiet top floor unit offers 2 bedrooms, 2 bathrooms with laminate and tile flooring throughout, granite kitchen counters and 9ft ceilings. The fantastic open concept design features large a living room with water views, spacious kitchen with stainless steel appliances and large island with extended breakfast bar adjacent to an oversized dining room with garden door to the private covered rear balcony with beautiful views of the St. Lawrence River. The primary bedroom has a 3-piece ensuite with tiled walk-in shower. Enjoy the sunsets from your front porch area. All this plus in-suite laundry, heated underground parking and more! This is a great opportunity for those wishing to enjoy all that waterfront living offers, ideally located within walking distance to all Gananoque has to offer! (id:28880)
RE/MAX Rise Executives
29 Seventh Avenue
Kingston, Ontario
Great downtown property with tons of room for the large family or investor looking to maximize with 4 good-sized bedrooms. The 2 back bedrooms have access to a nice deck overlooking the backyard. The home has a beautiful newer kitchen with an open concept to a large living room. The bathroom has also been updated and gorgeous. The big basement has a rough-in for another bathroom and awaits your finishing touches. Tons of parking under the carport or in the detached garage. The house was completely renovated about 10 years ago when the second floor was added. Garage shingle app. 3 years old. Basement spray foamed and drywalled, too. (id:28880)
Exp Realty
532 10th Concession Road Unit# 14-1
Westport, Ontario
Welcome to your serene retreat on Wolfe Lake, where luxury meets tranquility in this stunning 2-bedroom, 2-bathroom end unit. Situated in a quiet corner of the building with only four units, privacy is paramount in this exclusive lakeside community. Convenience is at your fingertips with amenities such as an elevator, games room, and theatre within the building. Enjoy the ease of one-story living with a bright and airy open concept design, featuring custom cabinetry and granite countertops in the kitchen. Cozy fireplaces in both the living room and master bedroom ensure warmth and ambience throughout the year. This property offers the rare opportunity of five vacation weeks, including two consecutive weeks in the summer, the last week of spring, and the first week of summer. Additionally, the 2024 Winter Week falls on December 20th-27th, allowing for a peaceful Christmas celebration amidst the beauty of Wolfe Lake. Indulge in the myriad of activities available on the lake, from fishing and swimming to water sports and lakeside relaxation. The allure of this property extends beyond its interiors, with the picturesque Evergreen Golf Course just steps away and a spacious rear deck perfect for outdoor entertaining. Conveniently located near the charming village of Westport, you'll have access to boutique shops, restaurants, a winery, and more, ensuring there's always something to explore. (id:28880)
Royal LePage Proalliance Realty
5181 Highway 15
Kingston, Ontario
Exquisite custom-built bungalow on 1.3 acres, only 12 mins from the 401 and a short stroll away from Brewers Mills locks. Boasting 2,200+ sq/ft of living space, 3 beds, 2 baths, and a finished basement! Featuring elegant hardwood and tile flooring on the main level, an open-concept layout with a spacious living room, a cozy corner fireplace with a stone surround, and a stunning kitchen with granite countertops, a generous island with an extended breakfast bar, tile backsplash, crown molding, and built-in pantry cabinets. Step out from the dining room through garden doors onto the back deck overlooking a private yard with mature trees. The primary bedroom offers hardwood floors, crown molding, a sizeable walk-in closet, and a 3-piece ensuite bathroom. Two more bedrooms with hardwood floors, a 4-piece main bathroom, and a generous mudroom/laundry room with built-in cabinets and a laundry sink complete the main floor. The finished lower level boasts a spacious rec room with pot lighting, a freestanding propane stove, and the potential for an extra room and full bathroom. This stunning property is beautifully landscaped both in the front and rear. Additional features include central air, HRV, propane furnace and appliances included. Escape the city and enjoy tranquility without sacrificing convenience. Don't let this opportunity slip away! (id:28880)
RE/MAX Rise Executives
338 Moulton Farm Lane
Westport, Ontario
Nestled in the trees with a beautiful private and peaceful setting sits this custom- built 2-bedroom, 2-bathroom home on Loon Lake. The property has 330 feet of water frontage and just under an acre of Canadian Shield terrain with towering pine trees and granite outcroppings. The waterfront is natural and full of wildlife and also gives access to the entire historic Rideau Canal System. The home and property have been exceptionally cared for in every way – beautiful landscaping, quality finishing inside and out and charming touches everywhere that create a peaceful and serene setting. The floorplan of the home has a relaxing vibe with a warm, inviting foyer, large open and spacious living room, dining area and kitchen. The kitchen is a chef’s dream with maple doors, stone countertops, a tile backsplash and a scenic view of the lake outside. From the dining area you can step into a gorgeous three season room which has amazing views in every direction. The main level also features the primary bedroom and a large 3pc. bathroom with an oversized glass block shower and heated floor. The finished lower level includes a recreation room with a propane fireplace and direct access outside to a tiled patio complete with a propane fire pit in the rocks. Back inside there is a large second bedroom, a 4pc. Bathroom and a utility/laundry room. The house is serviced by a septic system, drilled well with UV light, heat pump with electric forced air backup, HRV, AC. and 200-amp service. There is a buffer lot next door included in the sale of this home and two prefabricated garages with one having a fabric shelter attached. Access to this amazing home is easy as it is just a short distance off of Perth Road, 10 minutes south of Westport and only 30 minutes south to Kingston. Imagine owning your very own paradise property on the Rideau System, being able to boat for miles and miles or just relax in your sun-room or on the patio and enjoy nature. Exceptional property! (id:28880)
Royal LePage Proalliance Realty
1221 Cp Lane Lane
Arden, Ontario
This stunning property offers an unparalleled opportunity to embrace waterfront living at its finest. As you step into the bright foyer, you'll immediately feel a sense of warmth and welcome. Boasting 2 bedrooms plus a generous-sized office currently utilized as a 3rd bedroom, along with 3 bathrooms, this home exudes comfort and versatility.The heart of the home features an open-concept kitchen, dining room, and living area, creating the perfect space for gathering and entertaining. A partially finished basement awaits your personal touch, providing a blank canvas of opportunity. Outside, prepare to be enchanted by resort-feeling amenities that elevate every day into a forever vacation experience. Relax on the patio or enclosed porch patio area, take a dip in the pool and lake or soak up the sun on your private dock. With a fully winterized garage/workshop and a trailer for guests, every convenience has been thoughtfully considered. Indulge in the joys of waterfront living as you immerse yourself in nature and breathtaking views. Boating, fishing, swimming, or simply admiring the surroundings, this is a place where memories are made and cherished. As an added bonus, the Trans Canada Trail is right at your doorstep, offering endless opportunities for hiking, biking, four-wheeling, and snowmobiling adventures. Conveniently located just 1 hour and 45 minutes from Ottawa, under 3 hours from Toronto, 1 hour from Kingston, 25 mins from Sharbot Lake. (id:28880)
Solid Rock Realty Inc.
2 Bay Street Unit# 605
Kingston, Ontario
The Bajas condominium is located within walking distance to the downtown core and our beautiful Lake Ontario waterfront . This condo is one of the rare 2 story layouts which are infrequently listed for sale offering the benefits of condo living with the spaciousness of a house all rolled into one . The main floor is expansive and bright thanks to it’s soaring cathedral ceilings, balcony and large windows. The cutout in living room wall opens up the area further to a functional galley style kitchen. A 2 piece bathroom on the main floor is a nice addition and not often found in condominium living. This suite also has the benefit of ample storage (in addition to a locker) on the main level and in suite laundry on the second floor. Upstairs, the large primary bedroom features a skylight, 2 large closets and a 4 piece ensuite. The second bedroom also enjoys a skylight and access to the amazing inner harbour views from it’s private roof top terrace. From the terrace, you will be able to enjoy the Fort Henry summer fireworks, warm summer breezes off the lake in a very private setting. A second 3 piece bathroom is just down the hall. The Bajas offers many amenities including underground parking with heated driveway, visitor parking, party room, exercise/ sauna room, hobby room and a terrace for outdoor gatherings.With over 1500 sq ft of living space in a bright and open concept design as well as your own private terrace overlooking a the Harbour, this is a unique downtown lifestyle at it’s best. (id:28880)
RE/MAX Finest Realty Inc.
904 Princess Street
Kingston, Ontario
Location, location, location. Ideally located at Kingston’s busiest intersection between LCBO, HSBC and Scotia bank. This building has two units. The main floor has a large front desk and lounge space with large windows and gas fireplace along with three more large offices (or 2 and a board room). The upper floor has a large renovated two bedroom apartment that is currently tenant occupied for $1,381.17 inclusive. Both bedrooms are very spacious. This building has been well maintained and is in a high traffic area. An ideal location for an accounting office, law firm or any small business that wants to be seen. The lower level has lower ceilings but would make for a great space for additional storage. Call now! (id:28880)
RE/MAX Rise Executives
346 North Shore Road
Westport, Ontario
This beautiful well-maintained cottage sits on a level lot that is south facing and has extensive views over Upper Rideau Lake. This property is located just in front of and next to Foley Mountain Conservation Area and is accessed via a short boat ride from the quaint little village of Westport. The 1.5 storey cottage has a great floor plan with an open concept dining room, living room with a wood burning stone fireplace, a large kitchen, main floor bedroom, 3pc bathroom and a laundry room. Upstairs, there is another full 4pc. bathroom, two bedrooms, with a primary bedroom that has access out to the balcony overlooking the lake. The current owners have updated many of the rooms and added all new furniture throughout, so the cottage is ready for a new owner to start enjoying cottage life. The cottage is serviced with a drilled well and septic system and has a large dock, boat lift and even a Boston Whaler boat to make the trip back and forth to Westport simple. Fantastic property, good waterfront and an amazing location on the Rideau System! (id:28880)
Royal LePage Proalliance Realty


