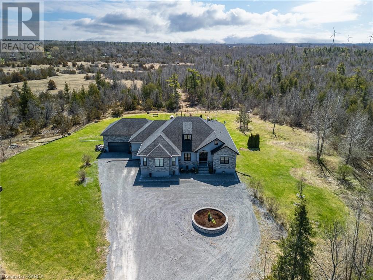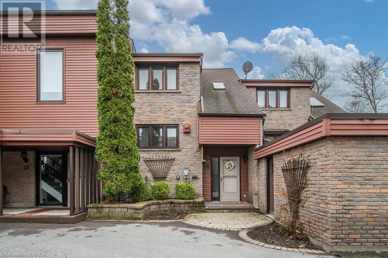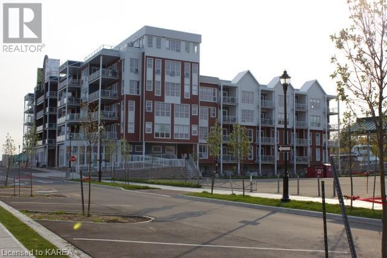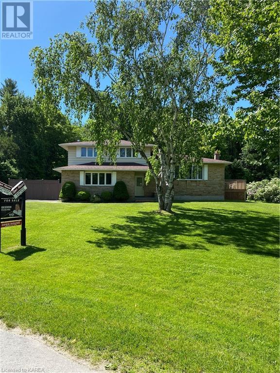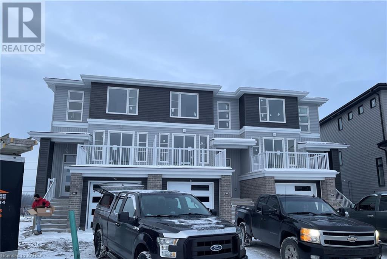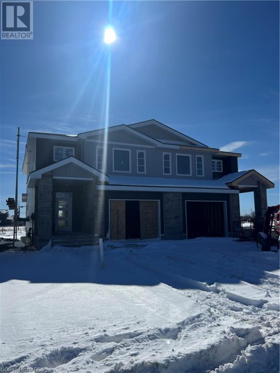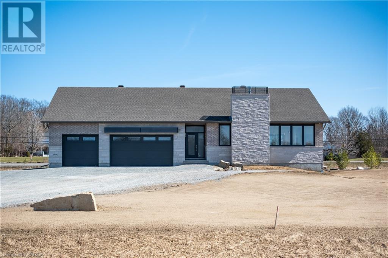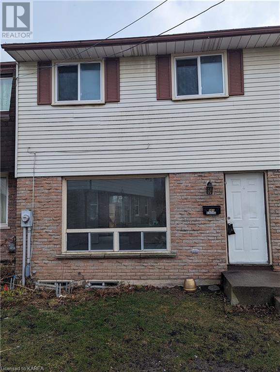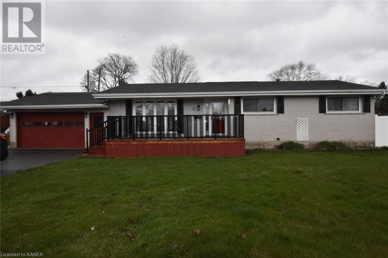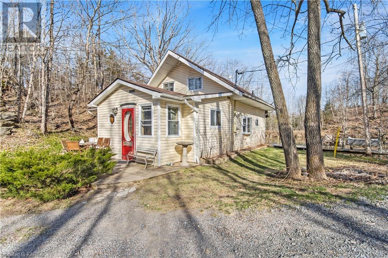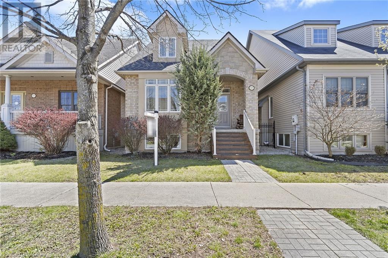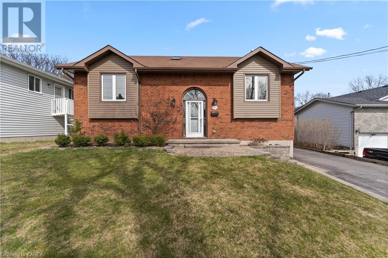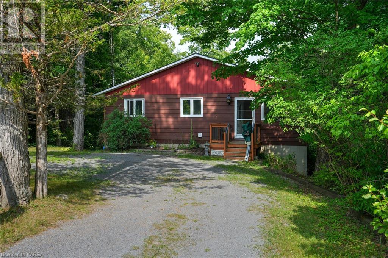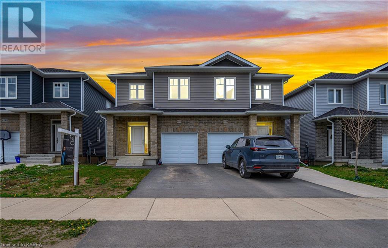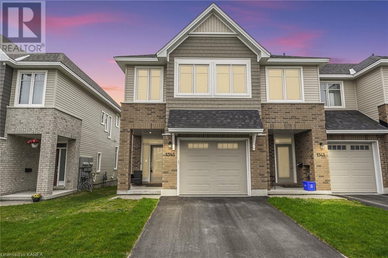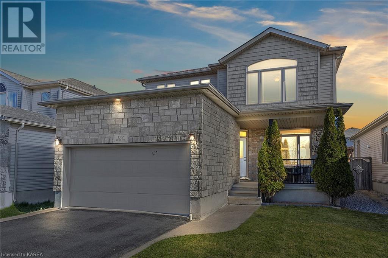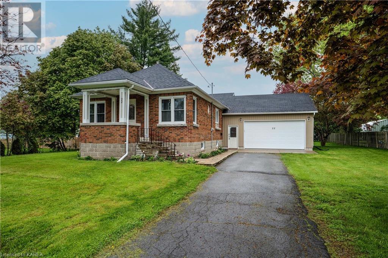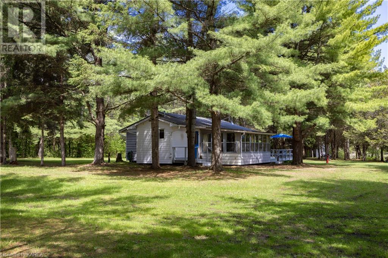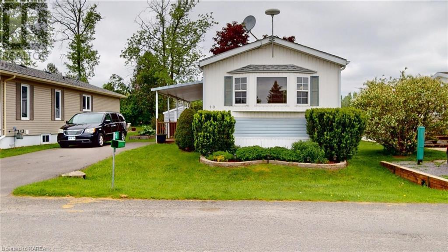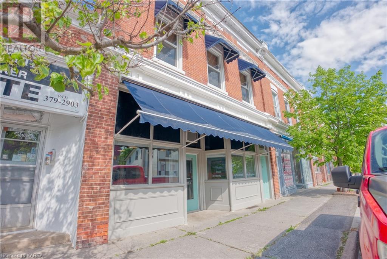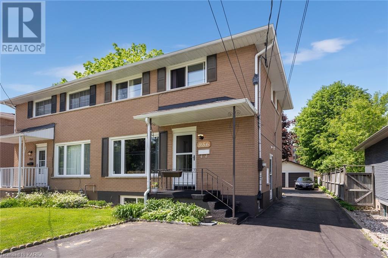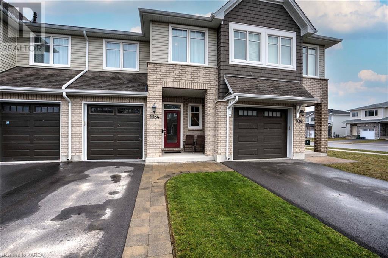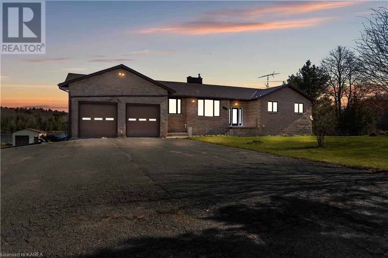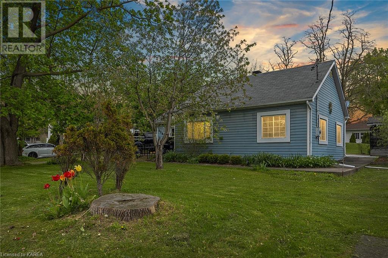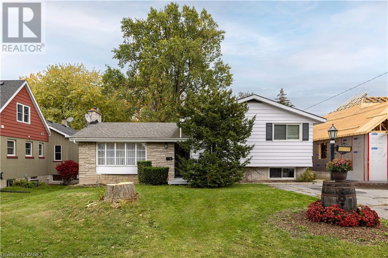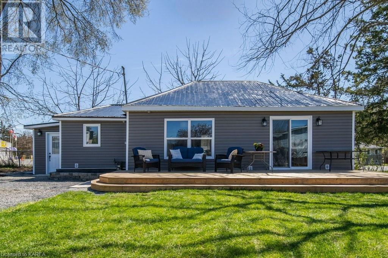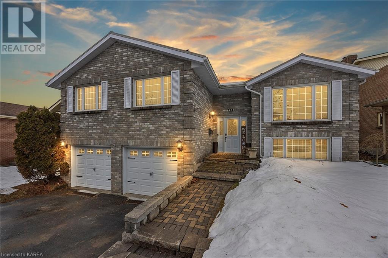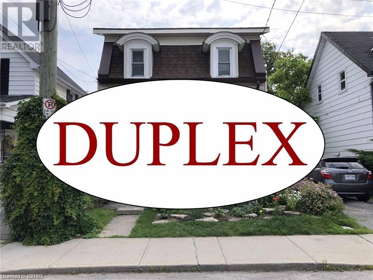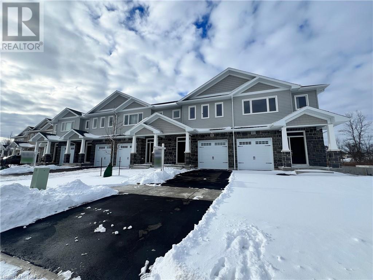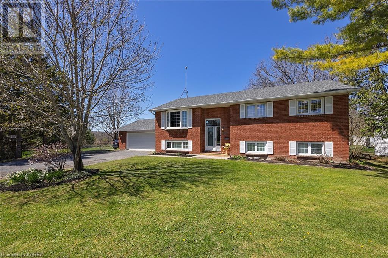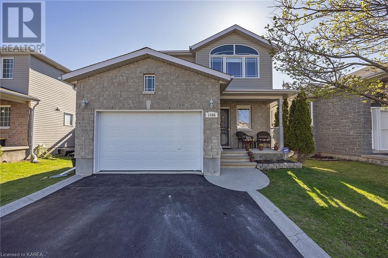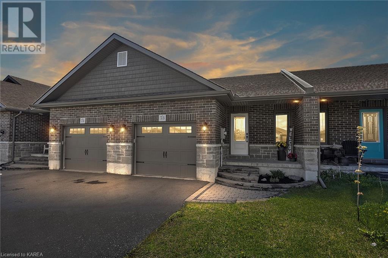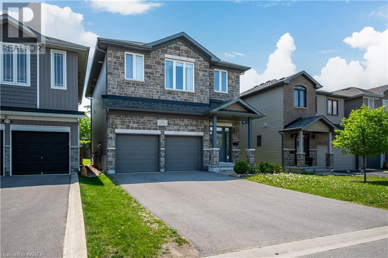26 Morenz Crescent
Kingston, Ontario
This meticulously maintained 3 bedroom, one bath side-split home, located at 26 Morenz Crescent in Kingston awaits you. This home offers a cozy retreat for you and your loved ones. As you step inside, the warmth of the hardwood floors invites you to explore further. The bedrooms are generously sized, providing comfort and tranquility for restful nights. And when it's time to unwind, the cozy and warm rec room awaits, complete with gas fireplace, plus plenty of storage for all your belongings in the crawlspace. The heart of the home, the kitchen, has been thoughtfully updated, featuring updated cabinets, countertops, and a stylish backsplash that perfectly complements the space. Entertaining is a breeze with patio doors leading from the dining room to an outdoor patio area to the fully fenced backyard. With the front entrance, patio doors to the backyard and a walk-up from the basement, convenience is at your fingertips. A deep carport provides shelter for your vehicles, while the driveway offers parking for up to three cars, ensuring ample space for guests. This home, which sits a on quiet crescent only minutes from the 401, shopping and amenities, plus near the Waaban Crossing for convenience to CFB Kingston, awaits you to make it your own. (id:28880)
RE/MAX Finest Realty Inc.
774 Lucas Road
Odessa, Ontario
Explore this stunning 5648 sq ft custom-built home situated on 6 acres amid a tranquil wooded rural backdrop. Upon entry, be captivated by the expansive great room featuring a fireplace, formal dining room, spacious kitchen with granite countertops, a versatile island on wheels that can attach to the the main counter, kitchen nook, walk-in pantry, and separate oversized full freezer and full fridge units all with tastefully chosen light fixtures and pot lights throughout. Luxuriate in the primary suite, boasting a generous lavish walk-in closet and 4-pce ensuite with separate toilet and bath facilities. Additionally, the main floor encompasses three bedrooms, a 3-pce bath with heated floors and main level laundry. Descend to the lower level to discover a remarkable recreational space, complete with a pool table and a built-in coffee bar. Enjoy movie nights in the 3 tiered media room equipped with projector. Further rooms offer amenities including a fully functional office, a 3-pce bath with sauna, two bedrooms, and an unfinished bedroom currently utilized for storage all completed with rich laminate flooring throughout. The lower level offers versatility and a possible multigenerational family. The backyard oasis features a heated saltwater pool with an automated cover and bbq hookup, perfect for summer gatherings. Exterior highlights include an attached double-car garage with loft space and a single attached garage accessible from the interior both with remote automated doors and interlocking brick. The property showcases pride of ownership from it's sole owner. Offering elegance with superior comfort, this property transcends mere residence; it offers a lifestyle awaiting your arrival. Don’t miss out on this exceptional executive property. Accessibility features include a stair lift from the main to lower floor and a wheelchair-accessible concrete ramp with steel railing to the swimming pool. Conveniently 15 minutes from Kingston with easy access to the 401. (id:28880)
RE/MAX Finest Realty Inc.
775 Grouse Crescent
Kingston, Ontario
Welcome to 775 Grouse Cres on a quiet street in Kingston's West end. This property has been occupied by a long term tenant and now vacant. Features include: Backing onto Archbishop O'Sullivan Catholic Public School, Public transit at the end of the street, vinyl windows, tiled foyer through to the Dining room and kitchen, updated cabinets in kitchen, stainless steel appliances, rear door to spacious deck, attached single car garage (9'9 x 20') with inside entry, basement fully finished, mirrored bedroom closet doors. Freshly painted, new flooring in Living ,windows professionally cleaned. (id:28880)
Sutton Group-Masters Realty Inc Brokerage
1798 Old Highway 2 Highway Unit# 14
Belleville, Ontario
Discover your dream home with this stunning waterfront condo located in the serene west end of Belleville, directly across from a picturesque golf course. This elegant residence offers three levels of beautifully designed living space with stunning views of the water. As you enter the main level, it welcomes you with an open concept area that combines the kitchen, dining, and living rooms into a harmonious flow perfect for entertaining and family gatherings. The modern kitchen is equipped with sleek appliances and features a 2-seater breakfast bar peninsula, ideal for casual dining or morning coffee. Each of the three levels includes a well-appointed bathroom providing convenience and privacy. The second and third levels host three of the four bedrooms. Highlighting the lower level is a rec room that opens directly to a charming patio. Here, you can indulge in the tranquil waterfront atmosphere and direct access to outdoor leisure, making it a perfect spot for hosting summer barbecues or enjoying peaceful evenings soaking in the sunset over the water. Located in a family-friendly neighborhood, this property is just a short drive to local schools and 15 minutes from the Quinte Mall, ensuring all your shopping, dining, and entertainment needs are easily met. Make this gorgeous waterfront condo your new haven and enjoy the very best of Belleville living. (id:28880)
Exit Realty Acceleration Real Estate
130 Water Street Unit# 113
Gananoque, Ontario
COME AND LIVE IN THE HEART OF THE 1000 ISLANDS! STEPS TO JOEL STONE PARK WHERE YOU CAN WALK ALONG THE BEACH, OR A FIVE MINUTE WALK TO THE MUNICIPAL MARINA WHERE YOU CAN RENT A DOCKING SPACE FOR YOUR BOAT. FINE RESTAURANTS AND COFFEE SHOPS ARE ALSO JUST A STROLL AWAY. TAKE IN A SHOW AT THE THOUSAND ISLAND PLAYHOUSE, OR SOME LIVE ENTERTAINMENT RIGHT AROUND THE CORNER. IT'S ALL WALKING DISTANCE! THIS ONE LEVEL, 2 BED/2 BATH CONDO HAS ACCESSIBILITY FEATURES INCLUDING A ROLL IN SHOWER LOCATED IN THE ENSUITE. A HANDY RAMP IS PART OF THE CONDO ENTRANCE FROM STREET LEVEL, AS WELL AS AN ELEVATOR FOR YOUR CONVENIENCE. THIS UNIT COMES EQUIPPED WITH ONE HEATED, UNDERGROUND PARKING SPACE. ADDITIONAL PARKING AVAILABLE FOR A FEE. THIS RARE UNIT IS OPEN CONCEPT EQUIPPED WITH A 50WIDE HALLWAY WHICH LEADS INTO AN INCREDIBLY BRIGHT, SPACIOUS LIVING AREA. ENJOY YOUR MORNING COFFEE FROM YOUR BALCONY, AND WATCH THE SUNSET FROM YOUR FRONT ENTRANCE PATIO. THE UNIQUE DESIGN OF THIS CONDO COMPLEX OFFERS YOU TWO OUTDOOR SEATING AREAS. CONVENIENT NATURAL GAS BBQ HOOK-UP ON REAR BALCONY. DON'T MISS YOUR CHANCE TO OWN THIS RARE PIECE OF HEAVEN IN THE THOUSAND ISLANDS, THIS CONDO IS PRICED TO SELL! (id:28880)
RE/MAX Finest Realty Inc.
8 Wagner Street
Kingston, Ontario
Time to SPRING into ACTION! Experience rural living in the city limits! Welcome to the family community of Glenburnie, where rural living blends with the convenience of city amenities. Nestled in a tranquil setting, this wonderful home offers a unique opportunity to enjoy the beauty of nature while being just moments away from everyday conveniences. Step inside and be greeted by a brand-new kitchen that is sure to inspire your inner chef. With sleek countertops and ample storage, this culinary haven is the perfect space to create delicious meals and make new memories. The new flooring and doors throughout the home add a touch of elegance and freshen the overall comfort. Heating the home is Natural Gas with a new furnace and gas woodstove that heats and lights up the home. Situated on a lovely private lot, this property presents mature trees that provide shade and a sense of privacy. Imagine spending lazy afternoons in your backyard, surrounded by the beauty of nature and the songs of birds. This oasis of calm offers the perfect escape from city life. Walk to the local store, where all the essentials await. Explore the nearby park, where children can run and play to their heart's content. Engage in a game of baseball, creating memories. This quiet location offers a peaceful and tight-knit community atmosphere that is truly special. While embracing the peacefulness of rural living, you'll still benefit from the proximity to city amenities. Five minutes to Hwy. 401 and 15 minutes to Kingston’s downtown waterfront experience and hospitals. Enjoy the best of both worlds as you relish in the quiet of your private home, knowing that schools, shopping centres, and entertainment options are just a short drive away. This unique blend of rural charm and urban convenience makes Glenburnie a highly sought-after community. Discover the allure of rural living today. Schedule a private tour and experience the harmonious balance of nature and city living in this remarkable home. (id:28880)
Exp Realty
57 Potter Drive
Odessa, Ontario
Welcome to 57 Potter Drive in charming Odessa! This semi-detached bungalow with lovely stone and vinyl siding sits on a spacious corner lot on Potter Drive and Brennan Crescent. Step into the large foyer, leading you into the heart of the home—a bright open concept kitchen, living, and dining area. The main level features 3 generous sized bedrooms, including a large primary bedroom, and a convenient 4pc bathroom. The full unfinished basement has lots of potential for additional living space and customization. Parking is available with the attached single car attached garage and 2 car driveway. Odessa is a growing community, with easy access to Kingston and Napanee, and proximity to schools, parks, shops, and more. Don't miss the opportunity to make this your new home sweet home! (id:28880)
Royal LePage Proalliance Realty
2674 Latimer Road
Elginburg, Ontario
Not often, does a special property like this become available. In fact, I’ve never seen anything like it before. Introducing 2674 Latimer Road, a picturesque property only minutes north of Kingston, offering country living with convenience to the city. The fully-finished and well-maintained raised bungalow has 2+3 bedrooms, two full bathrooms, a spacious living room and a dining area open to the updated kitchen. Walk through to the two-bedroom in-law suite with a full bathroom, its own kitchen, living room and dining room. This is the perfect sanctuary for a family member and guests. The home and in-law suite have direct access to the deck, privacy and panoramic valley views. The finished lower-level walks out to grade and incorporates three bedrooms, a laundry room, a full bathroom, a family room, tons of storage and an indoor workshop. Outside, the perennial gardens, mature trees and a variety of flowers and foliage provide texture and colour year-round. There are three storage sheds, parking for nine cars, a dog run and a Caboose Bunkie that will be a hit with kids. It comes fully-equipped with appliances. Sticky Forks Apiary and Limestone Organic Creamery are just around the corner. A truly something for everyone property, come and see for yourself. (id:28880)
Royal LePage Proalliance Realty
189 Superior Drive
Amherstview, Ontario
Welcome to 189 Superior Drive in Lakeside Ponds in Amherstview Ontario! This beautiful spacious middle unit town offers over 1500 square feet of finished living space with 3 bedrooms and 2.5 baths. The main floor great room opens to a large deck/patio at the front of the house with a small deck at the rear of the home off the kitchen/dining area. The main floor also features a generous sized laundry room along with a 2pc powder room. Upstairs consists of 3 generous sized bedrooms, a main bath as well a san ensuite off of the primary bedroom. The lower level has a walk-out to the back yard, a rough-in for a potential in-law suite, and an inside entrance to the garage. Other features include A/C, quartz counter tops, ceramic and laminate on the main floor, paved driveway, and sodded lots. (id:28880)
Sutton Group-Masters Realty Inc Brokerage
219 Superior Drive
Amherstview, Ontario
Welcome to 219 Superior Drive in Amherstview, Ontario! This almost built semi-detached family home in this up and coming neighbourhood is perfect for those looking for a modernized yet comfortable home. This lot has a total square footage of 1,800, 3 bedrooms and 2.5 bathrooms, this home is a must see and sure to please! Ceramic tile foyer, 9’flat ceilings, quartz kitchen countertops and a main floor powder room. An open concept living area, and a mudroom with an entrance to the garage. On the second level is where you will find 3 generous sized bedrooms including the primary bedroom with a gorgeous ensuite bathroom, and walk-in closet. The home is close to schools, parks, shopping, and a quick trip to Kingston! Do not miss out on your opportunity to own this stunning home! (id:28880)
Sutton Group-Masters Realty Inc Brokerage
158 Summerside Drive
Inverary, Ontario
The 'Algonquin' model home, all brick bungalow with I.C.F foundation, built by Matias Homes with 1,975 sq.ft. of living space and sitting on 1.5-acre lot features 3 bedrooms, 2 baths, spectacular hardwood floors throughout and ceramic in wet areas. The open concept main floor with 9 ft ceilings, dining area, cozy living room with fireplace, oversized kitchen with island and generous use of windows throughout, allow for plenty of natural light. Finishing off the main floor is a laundry closet, 4-pc upgraded main bath, enormous primary with walk-in closet and exterior access to the rear covered deck , 4-pc upgraded ensuite and 2 generously sized bedrooms. The lower level is partially finished with a rough-in for a 3-pc bath for future development. The oversized triple car garage makes a great use for extra storage space. Don't miss out on this great opportunity to own a custom-built home just a short drive from Kingston. (id:28880)
Royal LePage Proalliance Realty
901 Oakview Avenue Unit# 25
Kingston, Ontario
Let your creative spirit take over and refinish this home to your personal standards. A well situated condo in Kingston's West end is perfect for the first time home buyer. Main floor has a generous size living room, dining room opening to the back and a functional kitchen. The second floor has 3 bedrooms and the primary being a generous size. The basement is ready for your plans. Start talking about this property, call today. (id:28880)
Royal LePage Proalliance Realty
3 Cornell Avenue
Amherstview, Ontario
Rare find, Amherstview 1260 SF brick bungalow with heated 2 car attached heated garage. This awesome family home sits on a quiet street and is fully fenced. 3+1 bedroom, 2 full baths, including updated main bath with quartz countertops and double sinks. Lower level with gas fireplace in large family room. Very well cared for with many recent improvements including new front window + central air, furnace, HWT in 2018 (Lennox). Fully finished on both levels with all appliances negotiable. See it today. (id:28880)
RE/MAX Finest Realty Inc.
1037 Old Mine Lane
Verona, Ontario
This waterfront gem is really special. Sitting on just over 3 acres of quiet, serene land is 1037 Old Mine Lane, just past Verona. Easy groomed roadways lead into this sweet spot, fully winterized, and only built in 1995. The dwelling itself is open and simple, 3 beds and one and a half baths and is everything you need, but it is the land itself that is truly inspiring. Level waterfront access, so easy to just wade into and enjoy the clean clear waters of Little John Lake. Take your canoe or your kayak out and relax without the sound of boat motors, which aren’t allowed here. You are surrounded by a beautiful mix of trees, rock outcroppings, and perhaps the most stunning feature- your own private 86’ deep Spring fed Quarry. Two different bodies of water only steps from your deck. Incredible. The land also features two large outbuildings, both with their own electricity- one used as a bunkie now but is a true double garage with open loft space above, and the other as a peaceful meditation space recently updated with spray foam insulation and beautiful floors. You have to visit this property to truly experience its wonder. Lake living at its best! (id:28880)
Royal LePage Proalliance Realty
1177 Crossfield Avenue
Kingston, Ontario
Four bedrooms, three and half bathrooms bungalow style home, with an attached two car garage and parking for a third. Minimum maintenance home with a private laneway in the rear (no need to shovel a driveway). Main floor living. Two bedrooms on the main floor, one with an ensuite bath and walk in closet; open concept great room area, with a gas fireplace/ granite countertop and upgraded cabinetry in the kitchen. All stainless-steel appliances included main floor laundry with entry to a double car garage. Second floor bedroom with ensuite bath with front dormer. Patio door to a deck and private hot tub area with a fully fenced private backyard. Gate access to third parking spot. Professionally finished lower level with rec room, fourth bedroom or office with a walk through to a large three-piece bathroom. Newly owned hot water (on demand) tank (2021), new washer dryer (2022) and roof re-shingled (2021). Close to all the west end amenities in a sought-after neighbourhood. (id:28880)
Royal LePage Proalliance Realty
315 Amherst Drive
Amherstview, Ontario
Welcome to 315 Amherst Drive! This immaculate raised bungalow offers a seamless blend of modern amenities and cozy comfort, making it the perfect MOVE-IN ready home for your family. Spread across two thoughtfully designed levels are four spacious bedrooms; the main level facilitates easy daily living, while the lower level offers secluded spaces perfect for home offices or quiet study areas. A warm fireplace centers the living room, creating an inviting space for family gatherings during cooler months, while the expansive family room is ideal for movie nights and relaxed lounging. The heart of the home is the beautifully updated kitchen equipped with stainless steel appliances and elegant cabinetry, leading into a dining area overlooking the inviting backyard. Step outside through the garden door to a spacious outdoor retreat featuring a large deck perfect for al fresco dining and an above-ground pool for sunny day enjoyment. Just a short walk away is the W.J. Henderson Recreation Centre, a hub of community activities ranging from sports to educational programs. Whether you're a first-time homebuyer, a growing family, or looking for a peaceful retirement, 315 Amherst Drive embodies a lifestyle rich in convenience and community interaction. (id:28880)
Exp Realty
3131 County Road 3
Lansdowne, Ontario
Here it is, the PERFECT spot to watch the goings-on of Charleston Lake and bird-watch, at the same time! So many species of birds and wildlife live here. It's a veritable paradise for folks who respect the environment and nature. This pretty bungalow, resting on 7.4 acres, is easy to get to, and right around the bend from Charleston Lake Provincial Park, a sought-after and popular destination that offers wonderful swimming and fishing, and there are boat launches in both directions of this property. Gardeners will adore this spot! Several gardens welcome your artistry. Then, relax with a beverage or meal on your large elevated deck. Loved for almost 30 years by its current family, this two-plus-one bedroom, two bath home, features many amenities, including newer vinyl-clad windows, 200 AMP service, a septic that was replaced within the last eight years, new updates to its drilled well (2023), and a recent Leaf Filter eavestrough system. Enjoy main-level laundry, just off the foyer. The roomy galley kitchen features built-in appliances, and a stainless steel fridge (2022). The adjacent dining room, with walkout to the deck, easily accommodates a table for six or more, and offers nature's spectacular views as you dine. The lower level has its own separate entrance, via a walkout to the patio, and a cozy propane fireplace. The lower-level bedroom is right beside the recently-updated three-piece bath (2023). A family room and several storage rooms means there's space for all your belongings, and outside, there is a generous storage shed, and a wonderful workshop, built with love by the current owner and his son. Don't miss your opportunity to view this pretty home in a gorgeous, sought-after location, close to both Kingston and Brockville, and just a short drive to Ottawa. (id:28880)
Sutton Group-Masters Realty Inc Brokerage
2791 Delmar Street
Kingston, Ontario
Welcome to this ideal pet free, smoke free and carpet free family home in Cataraqui North, Kingston, ON built by MARQUES HOMES, where convenience and comfort meet! This 2.5 YEARS OLD semidetached beauty is not only stunning inside but also perfectly situated near parks, schools, malls, Walmart, Costco and public transport, making it a prime location for daily essentials and recreational activities. An excellent opportunity for homeowners and investors alike. Step inside to discover a spacious living area filled with natural light from large windows and 9 ft ceilings. The ground level features a convenient powder washroom for both residents and guests. Step outside to the backyard oasis with a big patio door. The kitchen is a chef's dream, featuring an eating bar with stools, ideal for casual dining and entertaining. You'll find an abundance of kitchen cabinets, offering ample storage for all your culinary needs. Plus, all the appliances are top-of-the-line Samsung Stainless Steel and conveniently operated by wifi, adding a touch of modernity to your daily routine. The stove even comes with a built-in airfryer, adding a healthy touch to your culinary adventures. The attached garage provides secure parking and additional storage space for your belongings. Moving upstairs, you'll find three generously sized rooms. The primary room has ample space and a walk-in closet. The ensuite washroom features modern amenities with privacy and luxury you deserve. The two additional bedrooms are equally impressive, featuring large windows and big closets. The main washroom is tastefully designed with a tub and modern amenities. To top it all off, the convenience of having the washer and dryer upstairs, hidden behind modern closet doors, adds to the functionality and appeal of this incredible home. The basement is fully finished with large windows and a big rec room, you have the flexibility to turn this area into anything your heart desires. Early closing possible (id:28880)
Century 21 Champ Realty Limited
1110 Crossfield Avenue
Kingston, Ontario
Welcome home to 1110 Crossfield Avenue! Situated on a lovely south facing lot in the heart of the sought after Lyndenwood subdivision. Updated and modernized this charming 3 bedroom 3 bathroom bungalow offers updated fixtures and decor throughout. Bright main level with hardwood flooring, formal living room and formal dining area. Bright kitchen with new quartz counters, tile back splash, tile floor and more! Walk-out off of kitchen eat-in area to lovely covered deck and fully fenced rear yard with hot tub. Spacious primary bedroom with walk-in closet and well appointed ensuite with walk-in shower. Updated main bathroom. Fully finished lower level with high quality finishes. Enjoy family events, game night or movie night in the sprawling rec room that features wet bar, gas fireplace, nice windows, high quality flooring and finishes. Additional bedroom in lower level offers an awesome guest room or teenager retreat. Offering more than 2000 sq ft of nicely finished living space this is a great place to live! Full list of upgrades available! (id:28880)
Royal LePage Proalliance Realty
1345 Demers Avenue
Kingston, Ontario
Welcome home to 1345 Demers Avenue! Centrally located in the highly sought after West Village subdivision this end unit town-home is ready and waiting for you! Quality built by Tamarack Homes this 2.5 year old Cambridge model has all of the bells and whistles you need and want. Open concept main level with upgraded kitchen that offers quartz counters, island eating bar, walk in pantry built in appliances. Grand living area with bright and airy feelings throughout. Gas fireplace, gleaming hardwood flooring, spacious dining area with patio door to rear yard. Upstairs offers an oversized primary with enormous walk in closet, gracious ensuite and upgraded window coverings. 2 additional bedrooms, spacious main bathroom and good sized laundry room round out the upper level. Partially finished lower level with bright rec room, and massive utility room. Walking distance to schools, parks, shops, transit and more! This is a great place to live! (id:28880)
Royal LePage Proalliance Realty
1332 Grace Avenue
Kingston, Ontario
WOW!! This incredible 2 storey home with double garage, parking for 6, fully fenced backyard, in the new end of Cataraqui Woods Subdivision, is close to parks, schools and all west end amenities and features an open concept design on the main floor with 9' ceilings, cathedral ceilings, gleaming hardwood floors, a separate dining room, large windows for loads of natural light, patio access to the back deck and yard, main floor laundry and 2pc bath, a massive master bedroom upstairs with 4 pc Ensuite and gorgeous south facing window in a vaulted ceiling, plus 2 more spacious bedrooms and main bath, a fully finished rec room in the lower level with 2 pc and roughed in for a shower. Don't Miss Out!!! (id:28880)
RE/MAX Finest Realty Inc.
22 Sarah Street
Napanee, Ontario
Immaculate 2 bedroom backsplit with a double lot on a dead end street close to downtown Napanee & the Napanee River. Featuring professionally renovated open concept living/dining/kitchen with loads of pot lighting, new flooring, trim, modern white kitchen with quartz countertops, eating bar, work station, beautiful farmhouse sink, built in dishwasher, microwave & wine cooler, main floor laundry, updated main bathroom & fully renovated ensuite bath with double vanity, tile glass shower, & heated towel bar. Freshly painted throughout, new light fixtures top to bottom, bright rec room with large windows, cozy woodstove, unfinished furnace /utility room great for storage. The insulated attached garage (24'x28') has a new heater & entrance into the house plus there's a separate detached garage (15'x23') for more storage. Fenced lot, new electrical panel. Come see & be impressed by this ready to move into home! (id:28880)
Hometown Realty Kingston Corp.
928 Beaverock Lane
Leeds, Ontario
Escape to your idyllic cottage country retreat with this enchanting 7.4 acre waterfront property. Just a short drive off County Road 3 and approx. 19 kms north of highway 401, it boasts over 700 feet of level waterfront on the Gananoque River, leading to miles of pretty twists and turns in your kayak, canoe, pontoon or motorboat. The quaint cottage offers 3 comfortable bedrooms, a full bath, laundry room, and gorgeous sunroom with full views of the water, together with a party-size deck.. Surrounded by mature trees and plenty of space for any size group or gathering, this property is stunning and perfect for families looking for a rural getaway. A private bunkie set away from the main cottage is ideal for those wanting some private time or a nap away from the group! A firepit, horseshoe pit, swimrock area and other quiet and private spaces, all set beautifully amongst tall pines and other forest greenery. This cottage has a well, septic and hydro. A woodstove in the livingroom to take the chill off a cooler fall evening! Own this park-like setting today - privacy abounds with nothing but trees on the other side of the river to spoil the view. Driveway has recently been resurfaced. Please visit 928 Beaverrock Lane - you will not be disappointed. (id:28880)
RE/MAX Service First Realty Inc
10 Birch Street
Greater Napanee, Ontario
Welcome to 10 Birch St in the Richmond Park Community of Napanee. This terrific mobile home was designed with your comfort in mind. With two bedrooms and two full bathrooms, there's plenty of space for you to relax and unwind. The kitchen and living area seamlessly blend together, creating a cozy atmosphere for you to enjoy. Natural light fills the room, brightening your days. The kitchen is equipped for easy meal prep, with ample storage space. Your primary bedroom features a private ensuite and a walk-in closet for added convenience. Outside, you'll find a double shed with power for all of your garden tools and other projects. The spacious deck offers a natural gas connection allowing for endless year round BBQ's, it's the perfect spot to relax outside. This home offers a peaceful retreat where you can feel at ease and make lasting memories. Park Fees (2023) - $4,127.36; Taxes (2023) - $712.89; Hydro One - $70.53/mnth (avg); Enbridge - $94.15/mnth (avg); Greater Napanee Utilities - $149.11/quarterly. Offers conditional upon approval from Park Owner. (id:28880)
Sutton Group-Masters Realty Inc Brokerage
2003 Rosedale Drive
Glenburnie, Ontario
Set in the prestigious Rosedale Estates on a treed 2-acre lot, this stunning home strikes the perfect balance between comfort and style. It features three large bedrooms upstairs, including a primary suite with a luxurious bathroom equipped with heated floors. The beautiful hardwood floors throughout most of the home add warmth and elegance. On the main floor, the spacious great room is ideal for family gatherings or cozy evenings by the fireplace. The modern eat-in kitchen flows seamlessly to a private covered deck, perfect for outdoor dining or enjoying the tranquillity of the surroundings. A sizable dining room stands ready for family meals or festive dinner parties. The main floor also includes a large family room, suitable for relaxation and entertainment, adjacent to a convenient 3-piece bathroom and a laundry room with a sink. The inviting front porch enhances the home's charm. The basement offers additional living space with a media room, a den, and an office area, plus a large utility room for extra storage & a workshop. The thoughtfully designed oversized two-car garage provides ample space for vehicles and gardening tools and features four doors for easy access to the main floor, basement, side yard, and backyard. This home is more than just a residence; it’s a serene escape, designed for privacy and calm, yet conveniently close to local amenities. It offers a peaceful retreat from the hustle and bustle of everyday life. (id:28880)
Exp Realty
217 Holden Street
Kingston, Ontario
Welcome to this stunning BARR Home, built in the heart of Woodhaven! This home features 3 spacious bedroom, 2.5 baths and over 2000 total sq ft, that is perfectly designed for modern family living. From the moment you arrive, you'll be drawn to the inviting curb appeal, highlighted by premium stone accents and a covered porch leading into a large foyer. The open concept main floor features beautiful large windows that flood the space with natural light. The living room impresses with a vaulted ceiling and adjacent upgraded kitchen, complete with a center island, extended breakfast bar, pot lighting, crown molding, built-in pantry, and under-cabinet lighting. The dining area, just off the kitchen, provides easy access to the partially covered rear deck through patio doors. The outdoor space is perfect for entertaining with a fenced in yard and spacious stamped concrete patio. and walkway. Upstairs, you’ll find three well-appointed bedrooms, including a large primary suite with a walk-in closet and a 3-piece ensuite with a stand-up shower. The second floor also features a convenient laundry room with ample shelving. The recently finished basement with vinyl plank flooring, provides a large rec-room space for the family to enjoy. The home is equipped with an on-demand hot water system, central air, HRV, brand new high end appliances, and a garage door opener. Located just minutes from schools, including a brand new elementary school opening September 2024, the 401, and west end amenities. (id:28880)
Exp Realty
12 Concession Street N
Tamworth, Ontario
I came to get away from Toronto for a week, desperately needing peace and solitude to work on a travel memoir book. Feeling the nagging distractions of everyday chores, work and noisy urban life, I craved a quiet town to just focus on writing. The setting is perfect: pure air and rugged vistas where the northern boundaries of the Carolinian forest meet the Canadian Shield, plus the amenities you need and none of the nonsense. It was precisely what I needed and became my cottage in a village. I left the busy world for a week and immersed myself in solitude, long walks, and generally just allowed my ideas to brew and percolate. Disclosure; I, Realtor, did not write these words. They are excerpts of reviews written by artists, designers, sculptors, and makers who found joy and creative respite at the Bon Eco Suites. That is the offering for sale: A tasteful, considerate building designed by designers for creative people to stay, live, and work. Three stunning apartments and a main street commercial space. Yes, go ahead… call this a 4 unit multiplex, with 10+ % Cap rate potential, a well maintained turn key investment, big market upside and zero tenant issues. Go ahead because this asset checks those boxes. But more so it is a treasure of a building, in a gem of a place that is a jewel of an investment. Come and see for yourself what it could be like to live, work, and invest here. Showings available in person, by open house Saturday June 1, or virtually. (id:28880)
Sutton Group-Masters Realty Inc Brokerage
798 Davis Drive
Kingston, Ontario
Ever feel like you've walked into House & Home Magazine? This is exactly what you will find at this beautiful two story home nestled into the heartbeat of the west end. The main floor boasts an extended living room space, that is currently set up for cozy movie nights and a nook for reading or whiskey tastings. Carry on into the kitchen/dining room that is perfect for entertaining - no shortage of delicious plates will be created and enjoyed here. We round out the main floor with a super cute powder room, laundry closet and direct access to a true double car garage like no other - this is the ultimate hang out - heated and insulated, the TV is all set up and ready to go. The lower level is a teenager's dream - two good sized bedrooms, both with great closet space, a great space to house your hobbies and a rough-in ready and waiting for another bathroom. The second level has two good sized bedrooms, main full bathroom plus the primary bedroom with great closet space and ensuite. I've saved the best for last... from the dining room, enter your backyard oasis - oversized deck with gazebo, gas BBQ hook-up, raised garden beds, garden shed AND your own pond with waterfall! Newer Furnace and A/C in 2021 and Roof also re-shingled in 2021! Don't waste time looking any further than 798 Davis Dr for your forever home. (id:28880)
RE/MAX Finest Realty Inc.
956 Portsmouth Avenue
Kingston, Ontario
Excellent family home and investment opportunity on the edge of the sought-after Strathcona Park neighbourhood. This charming semi-detached home features character-rich pine and oak flooring throughout the main floor. With three bedrooms upstairs and a separate side door entrance leading into the basement, this property is ideal for having an in-law suite or rental unit. Rarely do you find a home in the city with a 250' deep lot, offering potential for future development or to simply enjoy the space! Beyond the double wide driveway is a paved laneway leads to an oversized 2-car garage/workshop with 100amp service! The windows were replaced in 2021, and the electric furnace and AC were replaced in 2020! Located close to top-rated schools, parks, and shopping, this property combines character, modern convenience, and significant investment potential. Don’t miss this excellent opportunity—schedule a private showing today! Don't miss this opportunity to own a rare gem that has so much to offer! (id:28880)
Exp Realty
1494 Birchwood Drive
Kingston, Ontario
This beautiful open concept bungalow, situated in desirable Midland Park, offers a spacious main floor featuring a bright living/dining room w/ gleaming laminate floors, good sized kitchen w/ tons of counter space, ample storage and bonus eating bar. Off the living area is a convenient mudroom (w/ original laundry hook-ups) and direct access to your 1.5 garage. Down the hall you will find the large master bedroom complete w/ 4pc ensuite & walk-in closet, 2 bright secondary bedrooms, & main 4pc bathroom. Lower level boasts a huge, fully finished family room w/ gas fireplace, 2 additional bedrooms or offices, stylish 3pc bathroom and spacious laundry room (main level laundry hookup also in place). The fully fenced backyard offers a comfortable, private oasis w/ extended covered rear porch, large deck and enough yard space for gardening and entertaining. Just a few steps to the park & playground, and a couple of minutes to shopping and amenities. Don't miss out on your opportunity to live in one of Kingston's most family oriented neighborhoods! (id:28880)
Sutton Group-Masters Realty Inc Brokerage
1084 Horizon Drive
Kingston, Ontario
Welcome to the meticulously maintained Tamarack townhouse nestled in Kingston's sought-after Woodhaven neighbourhood with the pride of ownership. Offering 3 bedrooms and 3 bathrooms, the main level boasts 9-foot ceilings, pot lights, a spacious foyer, beautiful white wainscoting, and a mix of hardwood and ceramic flooring. The kitchen features granite countertops, a tiled backsplash, under-cabinet lighting, a walk-in pantry, an island with a breakfast bar, and a set of four stainless steel appliances. Adjacent to the kitchen, the dining room connects seamlessly through patio doors to a spacious deck and fenced yard with a gazebo. Upstairs, the primary bedroom boasts a walk-in closet and a luxurious ensuite bathroom with a soaker tub and separate shower. Two additional bedrooms have ample windows with lots of natural light. The laundry room is also conveniently located on the second floor. The basement offers a large finished family room and storage room. This remarkable property is a true testament to pride of ownership with many upgrades. (id:28880)
RE/MAX Finest Realty Inc.
88 Kildare Avenue
Amherstview, Ontario
Welcome to your own summer oasis where family fun and entertaining are made easy! This wonderful 3+1 bedroom bungalow is conveniently located just steps from Fairfield Elementary School and a daycare. Boasting a huge backyard with a large, maintenance-free Trex deck which overlooks the 16 x 32' solar heated inground pool and hot tub! With additional yard space for the kids to run and play, this backyard is a true summer paradise. The main floor offers an open concept floor plan with vinyl plank flooring throughout and a beautifully renovated kitchen that is sure to be the heart of the home! With an abundance of cabinets & counter space as well as a large island, this is the perfect space for gatherings. There are 3 bedrooms up and a main bathroom which features a cheater door to the master bedroom. The lower level is fully finished with a convenient entrance from the garage into a mudroom space. A spacious recreation room has windows spanning the front, creating a bright space. Additionally there is a 4th bedroom and 3pc bathroom perfect for teenage living or guests. Make this fantastic home yours and get ready to enjoy summer the way you'd always hoped to! (id:28880)
Royal LePage Proalliance Realty
26 Walden Pond Drive
Amherstview, Ontario
Welcome to this gorgeous new listing on Walden Pond located in Amherstview, Ontario. This newly built single-family detached home in this up and coming neighbourhood is perfect for those looking for a modernized and comfortable home and is ready for immediate occupancy! With a total square footage of 2,115, 4 bedrooms and 2.5 bathrooms, this home is a must see and sure to please! Upon entering the main level you will find Ceramic tile foyer, 9’flat ceilings, quartz kitchen countertops and a main floor powder room, an open concept living area, and a mudroom with an entrance to the garage. On the second level is where you will find 4 generous sized bedrooms including the primary bedroom with a gorgeous ensuite bathroom, walk-in closet and double doors leading to a covered balcony above the garage. The home features tiled flooring in all wet rooms and laminate flooring on the main floor, hallways, living room, dining room, and kitchen with carpet on the stairs and the second floor. Paved driveway, sodded lots, and more! Do not miss out on your opportunity to own this stunning home! (id:28880)
Sutton Group-Masters Realty Inc Brokerage
26 Maccauley Street
Kingston, Ontario
Incredible value for investors and first-time home buyers! Step inside this sweet home to find a welcoming layout featuring a separate entrance, ideal for creating an in-law suite or generating rental income. The main level offers two cozy bedrooms, kitchen, full bathroom and south facing windows overlooking the back yard while the additional bedroom downstairs provides flexibility for guests or a home office and a beautifully updated bathroom. Both the fully fenced front and back yards provide a safe haven for children and pets to play freely. The expansive backyard, shaded by mature trees, offers the perfect backdrop for family gatherings, barbecues, or simply enjoying a peaceful retreat. This property includes a practical shed and a garage, offering ample space for your vehicle and extra storage needs. Whether you're a hobbyist or need room for outdoor equipment, you'll find plenty of options here. Embrace the convenience of being close to parks, schools, and a wealth of amenities. Just a short 5-minute drive, 10-minute transit ride, or a leisurely 30-minute walk brings you to grocery stores, a movie theatre, pharmacies, restaurants, cafés, and big box shopping. Everything you need is right at your fingertips. This home is ready for you to move in and start making memories. With its income potential and versatile living options, it’s a rare find in today’s market. Don't let this amazing opportunity slip through your fingers. Book your showing today and explore the endless possibilities this property has to offer! Please note that 24 hours notice is required for showings. (id:28880)
Century 21 Heritage Group Ltd.
16 Cypress Lane
Battersea, Ontario
Nestled on just over 3 acres, this exceptional year-round home provides tranquillity and comfort in a private and peaceful setting. A dream destination for outdoor enthusiasts, Inverary Lake is perfect for fishing, boating, swimming, and skating in the winter. This stunning raised bungalow offers an expansive living space of over 4,700 square feet. The primary bedroom features a walkout to the wrap-around deck and a five-piece ensuite. The open-concept kitchen, adorned with three skylights, floods the space with natural light, enhancing the overall ambiance of the home, bile the hardwood floors throughout the main level add a touch of warmth and elegance. The sleek new windows provide breathtaking views of Inverary Lake, combining the beauty of nature with the comfort of home. On the lower level, a spacious recreation room featuring a wet bar serves as the ultimate entertainment space. With a patio walkout, it seamlessly connects indoor and outdoor living. Main-level laundry, propane and wood fireplaces and an attached 2-car garage not only enhance the functionality of this home but also add to its overall appeal. Living on Inverary Lake offers a tranquil escape, yet it's just a short drive from Kingston for urban conveniences! Updates include windows & doors (2021/22), furnace & A/C (2021), flooring, drywall & paint on lower level (2022), and interlock metal roof with a lifetime guarantee (2004). (id:28880)
Exp Realty
5567 Bath Road
Millhaven, Ontario
Welcome to 5576 Bath Road, located just steps from Lake Ontario in Millhaven. This delightful 2 bedroom, 1.5 bath bungalow is ideal an affordable choice for both first time home buyers and those looking to downsize. Set on a beautiful 82x145 lot, this home features an open concept layout, with the large eat-in kitchen opening to both a light filled and airy living room and a lovely front patio. The main bath / laundry room has been recently renovated with modern fixtures and a stylish design. The primary bedroom features an ensuite bath as well. The local area features a number of amenities, including the shops and restaurants, as well as the Loyalist Golf Course in Bath. This home is ready to welcome you – don’t miss out on this charming property. (id:28880)
RE/MAX Finest Realty Inc.
8 Montgomery Boulevard
Kingston, Ontario
Nestled in a highly coveted Kingston neighbourhood, this exquisite 3-bedroom side split home offers a unique opportunity to own one of just two extra-deep lots on the street, measuring an impressive 200 feet in depth and 60 feet wide. The backyard is a true oasis, boasting an inviting in-ground pool, charming gazebos, a canopy of mature trees, and expansive decking, perfect for outdoor entertaining. Inside, the home exudes timeless elegance with stunning hardwood parquet flooring throughout the main and second floors. The kitchen is a highlight, providing a delightful view of the picturesque yard. The finished basement, complete with a spacious crawl space and laundry facilities, adds to the practicality of this gem. This property seamlessly combines the serenity of a sought-after location with the comfort of a thoughtfully designed interior and a backyard paradise. (id:28880)
Royal LePage Proalliance Realty
22 Blake Street
Napanee, Ontario
Welcome to this cozy bungalow in the heart of Napanee! This beautifully renovated 2-bedroom, 1-bathroom home offers modern comfort and style in a cozy package. As you step inside, you're greeted by an inviting open concept layout, perfect for both relaxation and entertaining. The kitchen boasts all-new appliances. Luxury vinyl waterproof floors flow seamlessly throughout, combining practicality with elegance. Large windows flood the space with natural light, creating a bright and airy atmosphere. The two bedrooms offer ample room for rest and relaxation, while the convenience of main level laundry adds to the ease of daily living. Step outside onto the new deck, where you can envision hosting family BBQs and enjoying warm summer evenings. With a spacious lot, there's even potential to build your own garage, adding further value and customization to your property. Storage won't be an issue with two sheds already on the property, providing plenty of space for all your outdoor equipment and belongings. This turnkey home is ready and waiting for its new family to move in and make it their own. Don't miss out on this opportunity to experience the best of Napanee living in style and comfort. Schedule your viewing today! (id:28880)
Exit Realty Acceleration Real Estate
1146 Lancaster Drive
Kingston, Ontario
Welcome home to this charming 3+1 bedroom, raised bungalow nestled in the coveted Westwoods neighborhood. This delightful home boasts a perfect blend of modern updates and timeless appeal, making it an ideal retreat for comfortable living. Upon entering, you are welcomed into the main level featuring a spacious and airy layout, highlighted by a newly renovated kitchen. Adjacent to the kitchen, enjoy the open-concept living and dining area - large windows flood the space with natural light. On the main level you'll find 3 bedrooms, each offering ample space, closets, and large windows. The master bedroom features a luxurious ensuite bathroom, elegantly updated with modern fixtures and finishes. On the lower level, you'll find a fully finished walkout basement. This level includes a family room, and a 4th bedroom as well as a 3rd bathroom and access to both the garage and backyard. Stepping outside, you'll discover the true essence of this home's appeal as it backs onto Dunham Park! (id:28880)
RE/MAX Finest Realty Inc.
23 Cowdy Street
Kingston, Ontario
Legal Duplex close to downtown and Queens University. Welcome to 23 Cowdy Street, a fantastic investment opportunity located just moments away from parks, schools, downtown, and minutes Queens University. This legal duplex is ideal for investors and students alike, offering separate hydro meters and laundry facilities. The property features an deep lot with professionally maintained landscaping, creating a serene outdoor oasis. Whether you're a student, part of a multi-generational family, or an investor seeking a prime rental property, this is a must-see! Don't miss out - schedule a viewing today! (id:28880)
RE/MAX Finest Realty Inc.
103 Grenadier Drive
Kingston, Ontario
103 Grenadier Drive has so much to offer any family! Located within close proximity to CFB Kingston, and easy access to Highway 15 and local amenities, this lovely well maintained home offers 3 bedrooms and 1.5 baths. The bright main floor features an updated, spacious kitchen with lots of cupboards and granite counters. The living/dining room offers plenty of space for eating family meals and then relax in the living room in front of the wall fireplace. Access the deck and fenced, private back yard with pergola, shed and hot tub! The basement features a rec room, den, laundry and cold storage. This lovely home is now ready for new owners and new memories. (id:28880)
Royal LePage Proalliance Realty
499 Maple Lawn Drive
Kingston, Ontario
Stunning is the best way to describe this expansive executive home in Edenwood Estates. All of the 4,000.00 sq ft of living space has been totally renovated within the last five years. Upon entering you will see a gracious foyer with a circular staircase leading to the second floor. Formal living room and dining room with beautiful, engineered hardwood floors. Fabulous new gourmet kitchen with granite countertops including a centre island with butcher block countertop and built-in stainless-steel appliances, including gas 5-burner cooktop. Beautiful kitchen cabinetry with lots of storage. Open concept main floor family room with floor-to-ceiling built in TV, shelving, and cupboard unit, with bench for extra seating. A great space for entertaining or for spending time as a family. French doors lead out onto a large deck with gas BBQ hookup, hot tub and view of the new inground pool and cabana equipped with full bar and entertainment setup. The backyard is an oasis, perfect for family gatherings and entertaining. Large mudroom with renovated 2pc bathroom leading to spacious 3 car garage. Garage is wired for three electric vehicle charging units. Upstairs features large primary bedroom suite with walk-in closet leading to beautiful fully renovated ensuite. Three more generous sized bedrooms and full bath finish off the second level. Fully finished lower level has media room with projector and screen included, separate entrance from the garage, two bedrooms, high ceilings, full 3pc bathroom, and lots of storage and laundry. This home is perfect for a large family looking to live in the peace and quiet on a treed 2-acre lot, only 15 mins to downtown Kingston. Fibre Optics available. New Deck 2019, inground pool/cabana 2020 and roof 2022. (id:28880)
Royal LePage Proalliance Realty
202 Heritage Park Drive
Napanee, Ontario
This brand new 1695 sq./f “Brooke” model in Napanee’s newest development, Millhouse Yards! 3 beds (all w/walk in closets) 2.5 bath, master w/ensuite. Open concept main floor, kitchen w/pantry, main floor upgraded laminate & tile. Immediate occupancy available. (id:28880)
RE/MAX Finest Realty Inc.
215 Simmons Road
Odessa, Ontario
Welcome to 215 Simmons road just outside of Odessa in the charming village of Wilton, Ontario, just a stone's throw away from Kingston! WThis delightful 4-bedroom, 2-bathroom bungalow nestled on a generous lot offers the epitome of comfortable living. As you step inside the home, you are welcomed by an updated main level complete with custom new flooring and stairs on both levels. A large chef's kitchen and a lovely walkout to your deck to enjoy your morning coffee or hosting gatherings with friends and family. The spacious bedrooms offer plenty of room for relaxation and personalization, while the large windows bathe the interiors in natural light. The expansive yard provides ample space for outdoor activities and gardening enthusiasts. The tastefully updated full lower level with in law potential is complete with wood stove, recent new flooring, living space and walkout ensures a modern and fresh ambiance with the added benefit of being able to walk right out to your backyard. Plenty of storage with your attached two car garage, and large driveway for ample parking. Privacy is paramount in this peaceful abode, allowing you to unwind and escape the hustle and bustle of everyday life. With nothing left to do but move right in, this residence presents a rare opportunity to embrace effortless living in a sought-after location. Septic replaced in 2019. (id:28880)
RE/MAX Finest Realty Inc.
1466 Adams Avenue
Kingston, Ontario
Step into open concept living at 1466 Adams Avenue, Kingston, where the essence of family radiates throughout. This charming two-story home, nestled on a spacious lot, presents an ideal haven for a young family or those seeking the convenience of shopping, restaurants, access to the 401, top-notch schools, serene parks, and recreation within reach. Unwind in the thoughtfully designed living room, seamlessly extending to a sprawling deck—ideal for hosting gatherings of loved ones. The renovated kitchen boasts ample counter and storage space, catering perfectly to family meals or gatherings with friends. Venture upstairs to discover the allure of the generously sized primary bedroom (yes, that's a California King bed in the pictures), accompanied by two additional bedrooms and a generous 4-piece bathroom. The lower level reveals boundless potential, featuring an additional living room and laundry room/bathroom equipped with a shower rough-in. Welcome home to 1466 Adams Avenue, where cherished memories await. (id:28880)
Solid Rock Realty Inc.
1332 Sand Lake Road
Plevna, Ontario
Located on a lovely 1 acre lot with many outbuildings for storage and workshop this 2 bedroom 1000’ft home would make the perfect starter home, downsizing home or investment property. The large living room featuring a stone hearth and electric fireplace insert is cozy on those chilly evenings. Located minutes to beautiful Sand Lake public beach, and close to the village of Plevna that includes amenities such as LCBO, grocery, gas, restaurant, bakery and hardware store. (id:28880)
Lake District Realty Corporation
73 Aspen Drive
Trenton, Ontario
Amazing pristine condition bungalow, location can't be beat-close to 401, major shopping, 6 public schools, 5 catholic schools, 2 golf courses and a mini golf! Stunning open concept layout with sliding doors to nice deck and deep backyard! The pride of ownership and cleanliness of this home make it move in ready! the near new carpet in the basement, with its high ceilings make this feel like a warm and inviting space, with two rooms and large bathroom! this could be the best home in this price range for you! (id:28880)
RE/MAX Finest Realty Inc.
217 Clipper Court
Kingston, Ontario
Welcome to your dream family home! This stylish 2-storey residence, built in 2017 by Braebury Homes, is nestled in the highly coveted East end of Kingston on a peaceful cul-de-sac. Boasting over 2500 sq ft of finished living space, this house offers ample room for your family to thrive. As you step inside, you're greeted by a grand foyer with an open-to-above feature, setting the tone for the space that awaits. The heart of the home is the inviting family room with 9ft ceilings and a sleek gas fireplace, seamlessly flowing into the custom kitchen. Here, culinary delights come to life amidst quartz countertops, a generously sized island with a curved breakfast bar, and a captivating stone backsplash. The adjacent breakfast nook opens to a sizable deck and a private rear yard, perfect for enjoying morning coffee or hosting gatherings. Upstairs, discover four spacious bedrooms, including a sizeable primary complete with a walk-in closet and ensuite. The convenience of a 5-piece main bath with double sinks and second-floor laundry with built-in cabinetry adds to the home's functionality. The lower level presents endless possibilities with its fully finished space, featuring a 3-piece bathroom with a tile shower, and ample storage options. Located near CFB, reputable schools, downtown Kingston, and Riverview Shopping Centre. Don't miss the opportunity, call today! (id:28880)
Exp Realty



