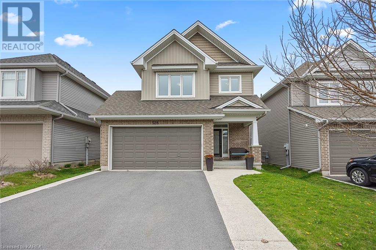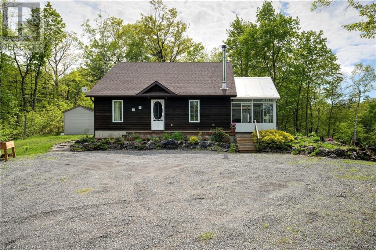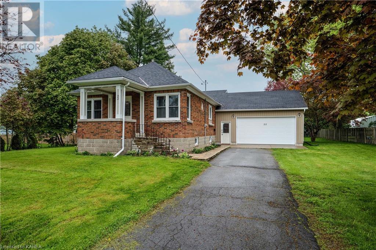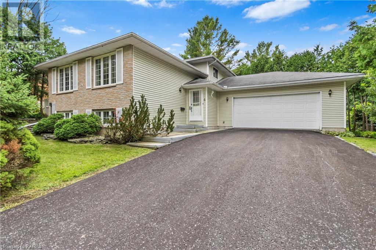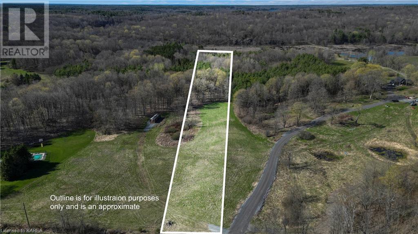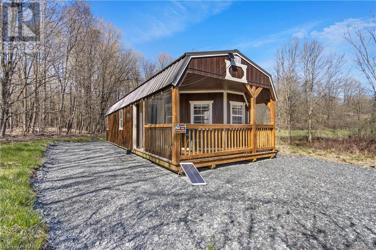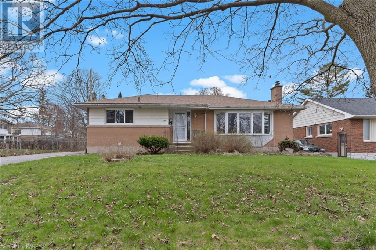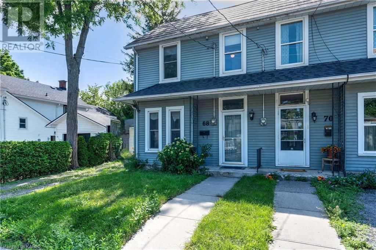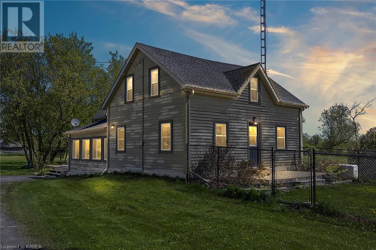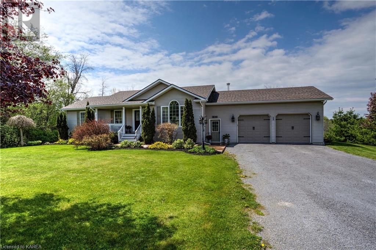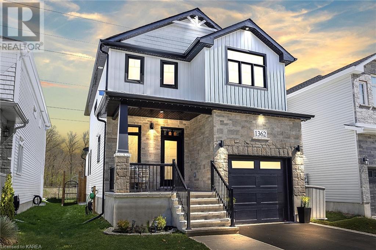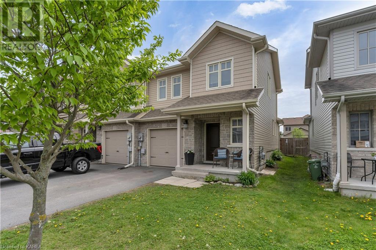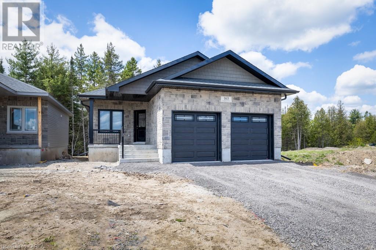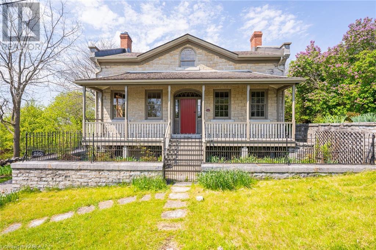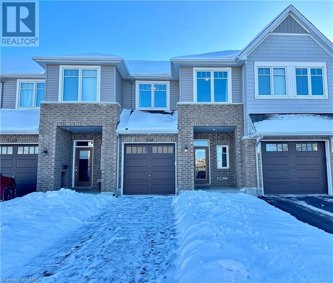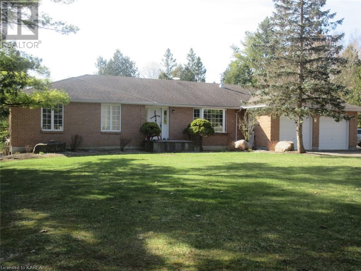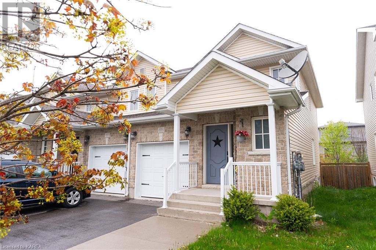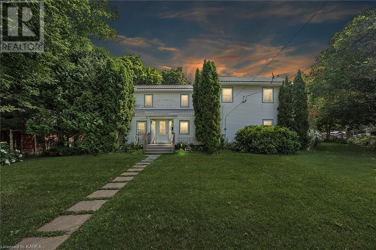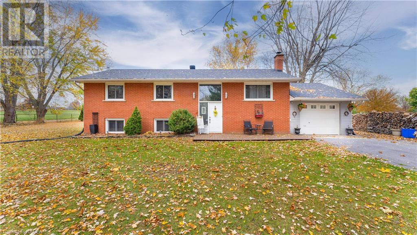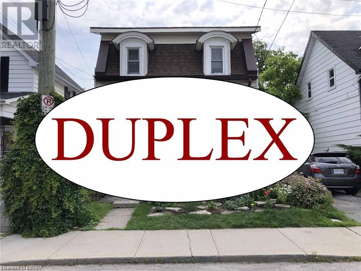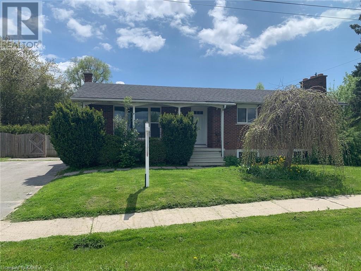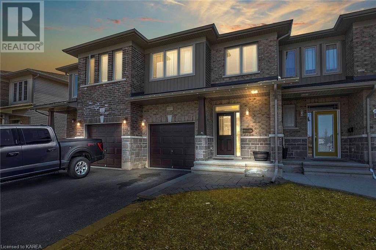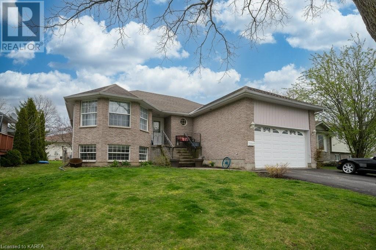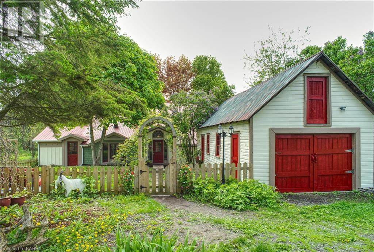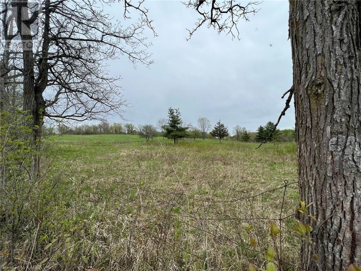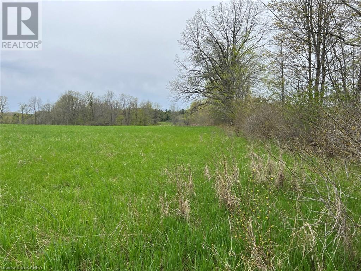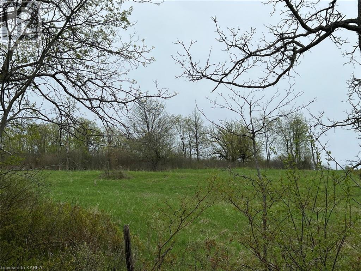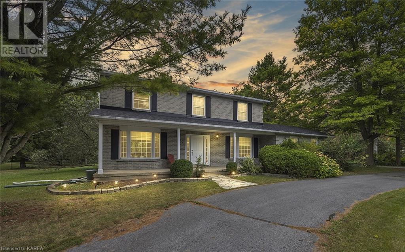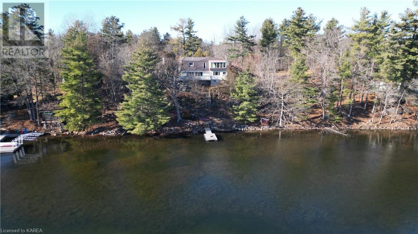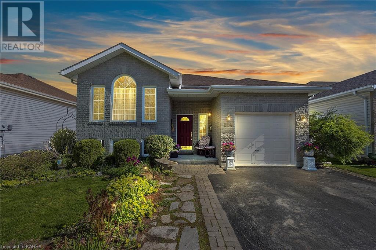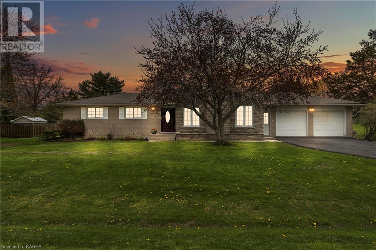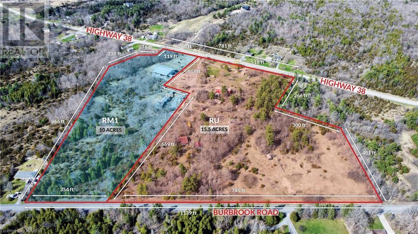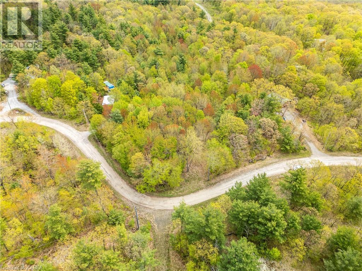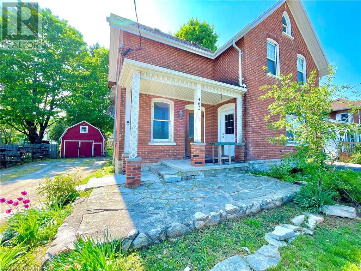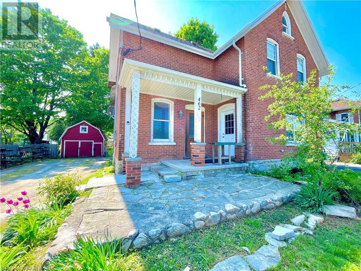Geographical Areas
The Kingston & Area Real Estate Association covers a huge range of locations and it can be confusing if you’re looking for something rural or even in the city next door. I cover the following areas plus I have connections to other areas where I might be able to recommend someone extremely talented to you if you’re considering an area outside my jurisdiction.
- Kingston
- North Frontenac Township (Ardoch, Beatty, Canonto, Fernleigh, Harlowe, Plevna, Wilbur)
- Central Frontenac Township (Arden, Godfrey, Long Lake, Mountain Grove, Parham, Sharbot Lake, Tichborne)
- South Frontenac Township (Battersea, Bobs Lake, Harrowsmith, Hartington, Inverary, Sydenham, Verona)
- Frontenac Islands Township (Bayfield, Garden, Hickory, Horseshoe, Howe, Wolfe, Simcoe)
County of Frontenac

County of Lennox and Addington
-
- Greater Napanee
- Stone Mills Township (Camden East, Centreville, Croydon, Enterprise, Erinsville, Newburgh, Tamworth, Yarker)
- Addington Highlands Township (Addington, Bishop Corners, Cloyne, Denbigh, Flinton, Kaladar, Northbrook)
- Loyalist Township (Amherstview, Bath, Ernestown, Millhaven, Morven, Odessa, Wilton)
County of Leeds and all incorporated villages, towns and cities within the same geographic area (Chaffeys Locks, Crosby, Delta, Elgin, Elizabethtown, Escott, Gananoque, Jones Falls, Kitley, Lansdowne, Leeds, Lombardy, Newboro, Portland, Rockport, Rideau Ferry, Thousand Islands, Westport, Yonge)
66 Kenwoods Circle
Kingston, Ontario
Waterfront living at its very best! 66 Kenwoods Circle is located on a quiet street in one of Kingston’s most sought-after east end executive enclaves. This walkout bungalow underwent complete renovations in 2018 by Garofalo Brothers Construction. The main floor features a bright open concept layout with quality hardwood flooring, generous use of potlights and panoramic water views. A gourmet kitchen features top-of-the-line appliances, an abundance of handcrafted cabinets, quartz countertops and a large kitchen island. An adjoining dining and great room with a gas fireplace. Patio doors to the upper deck. Spacious primary bedroom overlooking the water with a walk-in closet and a 3-piece ensuite bath featuring a glass shower and custom vanity. 2 additional main floor bedrooms and an updated 4-piece bathroom. Spacious walk-out lower level with patio doors off of the bright recreation room. Two additional bedrooms and a full bathroom. Large storage room with built-in shelving. In addition to this fabulous space, there is a self-contained in-law suite with a separate entrance (currently integrated in to the main house but this could easily be converted back). This space includes a full bathroom, kitchenette, bedroom and either a family room or living room it could be a fantastic home office or guest space. The outside property is a private oasis with 65 ft. of western facing level shoreline on the Cataraqui River. Professionally landscaped grounds and gardens. In-ground pool by St. Lawrence Pools, installed in 2019. Enjoy the new year-round ‘Kehoe’ dock that allows for watercraft space or to relax and enjoy the sunsets. This prime location is just minutes to amenities, downtown Kingston, Queens and KGH. (id:28880)
Royal LePage Proalliance Realty
528 Savannah Court
Kingston, Ontario
Beautiful park view and privacy at this exceptional executive residence in coveted King’s Landing. This well-maintained four-bedroom, three-and-a-half-bathroom home is perfect for an active family and effortless entertaining. The main floor offers a living room, dining room, powder room and mud room with direct access to the two-car garage. Enjoy the gourmet chef’s kitchen with sparkling white cabinetry extended to the ceiling, dreamy granite countertops, stainless steel appliances and a generous island with breakfast bar. Cook with confidence with the impressive Wolf gas stove and range. The spacious living room features a cozy gas fireplace and built-in cabinets. Step outside to the sunny, fenced in backyard, relax in the gazebo and BBQ on the expansive deck. Enjoy the long-view of green space and short walk to the splash pad and park. On the second floor, you will find four large bedrooms, the laundry room and two full bathrooms. The primary suite features his and her closets and a five-piece spa-inspired bathroom with a double vanity, separate shower and free-standing soaker tub. The fully-finished basement incorporates a large recreation room, a new 3-piece bathroom and a finished storage area. Located on a quiet, cul-de-sac, this family-friendly community is close to amenities, shopping great schools and the Invista Sports-Plex. It doesn’t get better than this. Don’t wait! (id:28880)
Royal LePage Proalliance Realty
29 Sarah Street
Napanee, Ontario
Family Home in a Prime Location! This well-maintained house is located on a large town lot in a highly desirable neighbourhood, providing convenient access to downtown, scenic waterside trail, parks, library, golf course, and more! The main floor boasts an inviting open concept with an eat-in kitchen/family room, perfect for family gatherings and entertaining. Additionally, there is a separate living/dining area, ensuring ample space for everyone. Practicality meets convenience with main floor laundry and two-piece bath, adding to the functionality of this fantastic home. Enjoy morning coffee overlooking the gardens in the backyard from the 3 season sunroom. On the upper floor, discover a generously sized primary bedroom featuring double closets, along with two other well-proportioned bedrooms and a tastefully appointed four-piece bathroom. The lower level adds to the living space with a recreation room, providing an ideal spot for relaxation or entertainment. One of the standout features of this property is the double detached garage with loft, providing extra storage. Recent updates have been made to enhance the property's value and efficiency, including a new natural gas furnace in 2022, siding/soffit/fascia and eavestrough in 2020, and a sunroom/deck addition in 2017. Don't miss the opportunity to make this house your home – a perfect blend of comfort, style, and practicality. (id:28880)
Wagar And Myatt Ltd
21c Swain Lane
Hartington, Ontario
Spring is in the air and the warm summer days are fast approaching! If you are looking for a year around home or four season cottage that is move in ready- then look no further. This custom built 3 bedroom (plus a detached Bunkie w gorgeous pine wood finishing's and insulated walls) one bathroom (Laundry in closet in bathroom)slab on grade home, offers an escape from the hustle and bustle of modern day life. Nestled amongst majestic trees , overlooking a spring fed body of water known as Sand Lake. Surrounded by nature one can experience tranquility through a variety of activities - whether its snow shoeing and bonfires in the winter months or swimming and canoeing in the summer months - there is fun for every one at every age! The newly acquired outdoor, wood burning, barrel sauna is a luxury to be enjoyed all year long, followed by drinks in the octagonal gazebo. Additional info available in the docs section. (id:28880)
Solid Rock Realty Inc.
22 Sarah Street
Napanee, Ontario
Immaculate 2 bedroom backsplit with a double lot on a dead end street close to downtown Napanee & the Napanee River. Featuring professionally renovated open concept living/dining/kitchen with loads of pot lighting, new flooring, trim, modern white kitchen with quartz countertops, eating bar, work station, beautiful farmhouse sink, built in dishwasher, microwave & wine cooler, main floor laundry, updated main bathroom & fully renovated ensuite bath with double vanity, tile glass shower, & heated towel bar. Freshly painted throughout, new light fixtures top to bottom, bright rec room with large windows, cozy woodstove, unfinished furnace /utility room great for storage. The insulated attached garage (24'x28') has a new heater & entrance into the house plus there's a separate detached garage (15'x23') for more storage. Fenced lot, new electrical panel. Come see & be impressed by this ready to move into home! (id:28880)
Hometown Realty Kingston Corp.
4 Mccabe Street
Napanee, Ontario
SITUATED AT THE END OF MCCABE STREET CUL DE SAC THIS WELL KEPT HOME IS ON THE NICEST MOST PRIVATE WELL MANICURED LOT IN THE SUBDIVISION. PRIVATE IN IT'S LOCATION. 4 BEDROOMS, 2 BATHS, FORMAL LIVING ROOM AND DINNING ROOM. LARGE 2 CAR GARAGE. THIS HOME HAS BEEN PRICED TO SELL UNDER $600,000.00. LL OTHER SALES HAVE BEEN IN THE HIGH $700,000.00 DOLLAR RANGE. A MUST TO VIEW. (id:28880)
Sutton Group-Masters Realty Inc Brokerage
Part 2 Burnt Hills Road
Battersea, Ontario
Embrace the allure of country living with this remarkable 8-acre parcel of vacant land on Burnt Hills Rd, conveniently located just 30 minutes north of Kingston. With 249 feet of road frontage and a serene rural setting, this property offers the perfect canvas for your dream home or recreational retreat with both mixed bush and open spaces. With hydro at the road, the property will come with a full survey and a drilled well prior to taking possession. Escape the hustle and bustle of city life and embrace the tranquility of rural living. With its convenient location, ample acreage, and proximity to Kingston and its amenities, this property presents a rare opportunity to create the lifestyle you've always dreamed of. Don't miss your chance to own a piece of Ontario's scenic countryside and start building your future today. (id:28880)
RE/MAX Rise Executives
Part 1 Burnt Hills Road
Battersea, Ontario
Escape to your own private oasis on this expansive 11.9-acre building lot on Burnt Hills Rd, offering the perfect blend of tranquility and convenience. Tucked away from the road, you'll discover a spacious 14’ x 40’ insulated outbuilding, providing endless possibilities for storage, workshops, or hobby spaces. Just 30 minutes north of Kingston, this property offers the best of both worlds – the peace and quiet of rural living with easy access to urban amenities. Whether you're dreaming of building your forever home, a weekend getaway, or a hobby farm, this nature lover's paradise offers the perfect canvas to bring your vision to life. The land includes mixed bush as well as open spaces. There is hydro at the lot line and a survey and drilled well will be provided prior to closing to complete the package. Come take the drive out to see this gorgeous property – you won’t be disappointed! Call now for your private showing. (id:28880)
RE/MAX Rise Executives
310 Arrowhead Place
Kingston, Ontario
This spacious Strathcona Park bungalow has a gorgeous bright back room where you can sit and enjoy the view of the backyard and personal oasis. Three bedrooms with room for a fourth or even a fifth in the unfinished basement. Two full bathrooms. Large kitchen with separate dinning room and living room. Many updates including Electrical panel and outlets 2020, furnace and central A/C 2021, shingles 2023,family room windows 2023, exterior doors 2022,appliances included 2020, kitchen paint and backsplash 2021 and light fixtures 2021. Check this centrally located Kingston bungalow today. (id:28880)
Sutton Group-Masters Realty Inc Brokerage
68 Livingston Avenue
Kingston, Ontario
Newly updated and nestled in an unbeatable location, this charming 3-bedroom, 1.5-bathroom end-unit townhome boasts an open-concept design, providing easy access to Queens, KGH, Lake Ontario (Gord Downie Memorial Pier), Kingston Waterfront Trail, Breakwater Park, Bearance's Grocery, and the Isabel Bader Centre for the Performing Arts. You'll love the elegant touches in the living and dining rooms, featuring cove moulding, pine flooring, and original wood baseboards. Features a newly renovated (2024) bright eat-in kitchen with a garden door leading to a spacious backyard, perfect for relaxation. Upgraded appliances, including a new dishwasher (2023), and stackable washer/dryer are included. The main floor also offers a convenient two-piece bath. Ascend the pine staircase with its original wood bannister to find three generous bedrooms with oversized windows and beautiful hardwood floors. The main bath impresses with ceramic flooring and an acrylic tub surround. Additionally, the second floor boasts a laundry area and a study/office with a picturesque view. The real showstopper is the partially fenced rear yard, adorned with mature trees, perennial gardens, and a storage shed - Metal main roof, back roof re-shingled September 2023. Discover this gem through the YouTube video, or visit it in person today! (id:28880)
RE/MAX Finest Realty Inc.
856 Stonewalk Drive
Kingston, Ontario
Fresh and modern, this former model home Mulberry model by CaraCo will entice you with light filled spaces, many upgrades and over 3000 sq ft of living space. The main level has rich hardwood flooring, a majestic floor to ceiling stone fireplace with custom oak mantle, vaulted ceiling with pot lights, custom blinds, double patio doors with transoms looking over a private 17 x 12 covered deck with lighting. It has a bright kitchen with soft-close cabinetry, granite countertops, FRIGIDAIRE GALLERY appliances and ceramic tile floor, extra large upgraded custom island, walk-in pantry and main floor laundry. The half bath and ensuite bath have quartz and granite countertops. There are 3 spacious bedrooms up and one large bedroom on the lower level with room for a future second bedroom and bathroom. There is smart home lighting and USB outlets for convenient charging. Lighting upgrades have been done throughout the home. The double car garage is insulated, drywalled and painted with parking in paved driveway for 4 cars. The backyard is fully fenced and landscaped with several trees planted for privacy and garden beds for growing your veggies. Everything is ready for you to enjoy hosting summer BBQ's with family and friends! Enjoy the best location in the city with nearby walking paths, schools and shopping. Close to the military base and downtown with easy access to the new Waaban bridge! (id:28880)
Royal LePage Proalliance Realty
2232 Woodburn Road
Kingston, Ontario
Picture your family embracing the idyllic country lifestyle: throwing a ball for your furry companion, tending to your own flock of chickens, or letting the kids explore. Imagine lazy afternoons playing catch with the kids or indulging in any other delightful pastime that a serene 4-acre country estate can offer. Now, elevate this vision with the addition of an absolutely breathtaking country home, making your Canadian Dream a reality. This remarkable residence has undergone a complete transformation both inside and out throughout the years. Step inside to discover a custom kitchen adorned with elegant granite countertops, an inviting living space featuring gleaming hardwood floors, a convenient home office, and a versatile flex area ideal for movie nights, children's playtime, or even a personal gym. Ascend the stairs to find three generously sized bedrooms, completing this exceptional home. As if that weren't enough, recent upgrades including a new septic system, bringing the well up to code, new furnace and heat pump (2021) and updates to all other mechanical systems that will ensure peace of mind for years to come. With nothing left to do but unpack and settle in, this property is poised to fulfill your every desire for country living. (id:28880)
RE/MAX Finest Realty Inc.
201 Colebrook Road
Yarker, Ontario
Exceptional rural property located just 30 minutes from Kingston, on a quiet country road. This beautiful 3 bedroom, 3 bathroom bungalow sits on a level lot with an attached oversized 2-car garage, in-ground pool and with stunning landscaping. Entering the home, you immediately realize that this home is in impeccable condition and has been lovingly maintained. The gleaming hardwood & ceramic floors run throughout the main level through the beautiful living room with cathedral ceilings, attached dining room with access to the deck and custom kitchen with stone countertops. On this level, there are 3 bedrooms, with the primary bedroom having a full ensuite bathroom. A second 4-piece bathroom is also on this level along with a separate laundry room just off the entrance to the garage. Enjoy amazing views over the rear yard from the deck, overlooking the pool and out to the large storage shed at the rear of the property. The full walkout basement features a 700+ sq.ft recreation room with a propane fireplace and direct access to the pool. Also located on this level is another 4-piece bathroom, a utility room & large craft room. The property is serviced by a drilled well and septic system. The home has an abundance of storage and is ready for the next family to enjoy. (id:28880)
Royal LePage Proalliance Realty
259 Charles Street N
Gananoque, Ontario
259 Charles Street N offers those looking to downsize or first time home buyers an opportunity to break into the market at a tidy price point. This meticulously maintained home offers everything you need and principle rooms are larger than you'd expect. Towards the back of the home is a well planned out kitchen with plenty of counter space and a walk in storage closet or pantry. Plenty of natural light pours in through the patio doors that lead to a 120 foot lot with deck and gazebo in addition to a well placed storage shed. The main level includes a charming living room open to a formal dining room. Conveniently located off the kitchen you will find a spacious laundry room with folding table. Upstairs will also impress with a primary bedroom with two closets, an additional bedroom and a large, beautifully renovated 4-piece bathroom. This home has been recently painted, several light fixtures have been updated and the furnace and A/C were replaced in 2023. Come have a look at this turn-key home. You will be glad you did! (id:28880)
Sutton Group-Masters Realty Inc Brokerage
1362 Ottawa Street
Kingston, Ontario
Nestled in the desirable Creekside Valley neighbourhood you'll find 1362 Ottawa Street. This three year old home has been tastefully designed with numerous upgrades and features 4 bedrooms, 3.5 baths, a finished lower level, new deck and fully fenced yard. The main level features a half bath, a convenient mudroom off the garage access with plenty of built in storage, a well appointed kitchen with quartz counters, stainless steel appliances and an oversized island. Off this space you'll find the dining area and generous living space showcasing a cozy gas fireplace with a custom surround, vaulted ceilings and 2 skylights. Accessed through 2 sets of patio doors you''ll find the 23ft x 10ft deck overlooking green space, the fully fenced yard and newer hot tub (included). Head upstairs to find the primary bedroom with a walk in closet and 5 piece ensuite, the thoughtfully set up laundry space, an additional 4 piece bath and 2 bedrooms with enviable views. Head to the lower level to find the 4th sizeable bedroom, extra living space large enough to additionally accommodate that home office and/ or treadmill and a beautifully finished full bath. Topping off this great buy is permanent Holiday lighting (Celebright), an attached one vehicle garage, parking for 4 and plenty of storage. Nothing left to do but move in! (id:28880)
RE/MAX Finest Realty Inc.
1207 Carfa Crescent
Kingston, Ontario
Welcome to an exquisite home! This remarkable home boasts an open-concept main floor layout, showcasing a kitchen with a central island and a walk-in pantry. The kitchen seamlessly transitions into the living room featuring vaulted ceilings and large windows, creating an ideal space for gatherings. Patio doors lead to a beautiful deck and fully fenced back yard. Upstairs, discover 3 bedrooms, including a luxurious ensuite off the master bedroom, providing both luxury and comfort. The fully finished lower level features a generous recreation room, ample storage, and a bathroom with laundry. Natural light fills every corner of this home, creating a bright and inviting atmosphere. Don’t let this opportunity slip away, book a showing to view today! (id:28880)
Royal LePage Proalliance Realty
163 Creighton Drive
Odessa, Ontario
Happy new home, where adventures and memories await! Welcome to the Oakwood by Amberlane Homes Inc. This upgraded 1200 sq/ft Oakwood Bungalow home will be our 2024 Model home, featuring an open concept floor plan by design with upgraded kitchen, three well sized bedrooms, 2 full baths, a primary bedroom with ensuite bath and walk-in closet, two car garage, a large and open lower level ready to realize it's potential. Buy this home before completion and have the option to customize many exterior or interior finishes. Dreams really do come true! Lots will be graded, sodded and driveways paved. Full Ontario Tarion Warranty is included by the builder who boasts over 20years of experience in new home building which is easily recognized in the uncompromising quality at competitive prices. (id:28880)
Mccaffrey Realty Inc.
4 Booth Avenue
Kingston, Ontario
Welcome to your dream home! This charming bungaloft offers the perfect blend of character and modern upgrades. With only half the renovations completed in 2021, the current owners bought it and added their personal touch to make it truly shine. From the vaulted ceilings to the herringbone floors, every detail exudes luxury and style. Plus, with a new roof, upgraded insulation, furnace, A/C, some new windows, brand new holding tank system (the list goes on and on) you can enjoy peace of mind knowing that the major mechanical updates have been taken care of. Experience the ultimate lifestyle in this quaint waterfront community. Walk down to the community beach and start your day with a serene paddle exploring the tranquil waters of the St. Lawrence River by kayak or canoe. Back at home, the meticulously landscaped yard, complete with beautiful retaining walls, creates a picturesque backdrop for outdoor gatherings and relaxation. Whether you're hosting a summer BBQ or simply unwinding with a book in your private oasis, this property offers the perfect blend of beauty and functionality. This property offers the best of both worlds - the convenience of city living and the tranquility of a waterfront community. Located just minutes from downtown Kingston, the 401, and all east end amenities, you can enjoy easy access to shopping, dining, and entertainment options, while still being able to retreat to your peaceful oasis at the end of the day. Don't miss your chance to make every day feel like a vacation. (id:28880)
Royal LePage Proalliance Realty
230 James Street
Kingston, Ontario
Built in 1857, the James Medley House is a Designated Heritage house located in Kingston’s Historic Barriefield Village. Built of exquisitely crafted limestone this 1.5 story home features wrought iron fencing, round arch gable window complete with an Award Winning fully covered front VERANDA. The main floor features a stately living room, large windows allowing for plenty of natural light, wood burning fireplace, a dedicated study off the main foyer, main floor laundry, 2 Pc bath, eat in Kitchen with plank floors, another wood burning fireplace & a full-Height walk out to another covered veranda. There is also a heated, all-season cedar sunroom off the kitchen with full glass ceiling allowing you to bask in the summer sun in comfort. On the second floor you will find the property’s 5 bedrooms, 1 Full bath plus full primary ensuite. Much of the original floors and woodwork are still intact and the windows have been custom made to match the original historical specifications. The lower level features an unfinished basement that is prime for a Rec room, wood burning fireplace, large storage room that can readily support a functional workshop for a variety of hobbyists, a 2pc bathroom equipped for a 3pc bath & a large mechanical room. There is also a full height walkout to a lovely stone patio with a limestone retaining wall. 230 James Street has seen much during its life, under the stewardship of its current owners the property has been meticulously restored and seen numerous upgrades (See Docs Section for full List). Although great time and effort has been exerted into restoring this heritage property, the vision has not yet been fully realized and the completion of this noble work will now pass on to a new owner to finish to their own design. Opportunity awaits, a Heritage Property of this stature & location does not come to market often. If You want to own a piece of Kingston’s History, then book your showing today & see what awaits You at 230 James Street. (id:28880)
Royal LePage Proalliance Realty
1341 Tremont Drive
Kingston, Ontario
Welcome home to 1341 Tremont Drive! Situated on a good sized lot in the heart of the Woodhaven subdivision, this well-maintained 3 bedroom, 3 bathroom, ‘Eaton’ model townhome is built by Tamarack Homes and features hardwood and ceramic tiles throughout an open-concept main level, a great room with bright south-facing windows, gas fireplace, 9 ft ceilings, upgraded cabinetry, walk-in pantry, island eating bar with quartz counters, stylish tile backsplash and more. The bright dining area has patio doors that open up to the rear yard. You will also find a spacious Primary bedroom with a stunning ensuite and oversized walk in closet, a second floor laundry room, 2 additional bedrooms and a great main bathroom. The finished lower level has a bright rec room that offers more living space. The home also has a full sized size garage with 8ft door and is within a walking distance to schools, parks, transit, and more. This is a great place to live. Come see for yourself. (id:28880)
Royal LePage Proalliance Realty
46 Westplain Road
Roblin, Ontario
All brick spacious rural bungalow just 15 km north of Napanee. Beautiful treed lot on paved road. The house backs onto a large pond and wooded area. Just drive onto this property and you will immediately start to relax. The backyard will soon become your private oasis as you sit near the year round pond. The lot also has 3 apple trees and 2 pear trees. There is also a 2nd detached garage plus a separate storage shed. The attached garage has a full finished interior. This property also provides hydro peace of mine as there is an automatic propane 17kw generator. Large deck partly covered. Spacious family home (approx 2400 sqft on main level). 3 bedrooms on main level and 2 bedrooms in the basement. 3.5 bathrooms. Separate main floor family room. The main floor features beautiful hardwood floors. Huge 49ft recroom with level walkout to the rear yard. (id:28880)
Century 21-Lanthorn Real Estate Ltd.
1573 Crimson Crescent
Kingston, Ontario
Welcome home to 1573 Crimson Crescent! Centrally located in desirable Woodhaven subdivision. This quality Caraco built end unit town home offers great living space indoors and outdoors! Finished on all three levels this three bedroom three bathroom home is sure to impress. Main floor with open concept living area. Well planned kitchen with appliances. Patio door to large deck and fully fenced yard. Upstairs three spacious bedrooms. Spacious primary suite with ample closet space and 3 piece ensuite. Second floor laundry area and well appointed main bathroom. The lower level is a great spot to host family movie or games night with oversized rec room with bright windows. Walking distance to schools, trails, parks, shops and more this home is a must see! (id:28880)
Royal LePage Proalliance Realty
145 Hawthorne Avenue
Kingston, Ontario
Welcome to this charming and immaculate 4 bedroom, 2 bathroom, two-storey home nestled in the picturesque setting of Kingston, ON. This property boasts a generous country-sized lot peppered with meticulously landscaped gardens offering ample space for outdoor enjoyment. Step inside and be delighted by the freshly painted living area, exuding warmth and a cozy ambiance. The main floor also features a conveniently located office, perfect for those who need a quiet space for working from home. Venture upstairs to explore the three bright bedrooms, each exemplifying comfort and roominess. The two bathrooms are designed meticulously, ensuring ease of use and functionality. Equipped with all the big-ticket updates, including new shingles as recent as 2023, furnace, a/c, ductwork,the list goes on. The finished basement presents an ideal spot for getting together with the family or entertaining guests, with a workshop and additional bedroom. The outdoor setting is as appreciable as the indoors, flaunting an interlock patio that makes for great dining or lounge area. The property also comes with two sturdy sheds, providing ample storage solutions for tools and equipment. Situated in a tranquil and friendly neighborhood, this quaint house guarantees your privacy without sacrificing a sense of community. Enjoy the convenience of being in the city while relishing the peacefulness of a country like setting. Call us today! (id:28880)
RE/MAX Finest Realty Inc.
4 Peel Street
Tamworth, Ontario
Welcome to 4 Peel st, this historic home was the first frame house built in Tamworth, built in 1824! Some of the original features have been well preserved over the years. This home sits on just over half an acre of land that is nicely landscaped with a carport and a detached workshop. The current owners have been planting a tree on the property every year since 2009. The house has lots of character and charm, with 4 bedrooms upstairs, 1 bedroom / Office downstairs, 1.5 Bathrooms, open concept Kitchen and Dinning room area with a walk in Pantry. This is your chance to own a piece of history in the lovely town of Tamworth. (id:28880)
RE/MAX Finest Realty Inc.
102 Wright Place
Greater Napanee, Ontario
Welcome to the exquisite waterfront lifestyle of Sandhurst Shores. This delightful 3+1 bedroom, 2 full bathroom home welcomes you with a fresh coat of paint, impeccable condition, and a host of recent upgrades that redefine living. The heart of this home is its gorgeous kitchen, a culinary haven boasting all the upgraded conveniences. Imagine preparing meals surrounded by stylish finishes, creating a space where cooking becomes a joyous experience. Both bathrooms have been recently renovated. The one-year-old roof provides peace of mind for years to come. Nestled on a lovely treed lot, this residence offers a serene retreat from the hustle and bustle of everyday life. The private subdivision provides exclusive waterfront access to Lake Ontario, allowing you to savour the tranquillity of the water's edge. Whether you prefer leisurely walks through the neighbourhood, friendly chats with neighbours, or quality family time by the lake, Sandhurst Shores offers a lifestyle that is as vibrant as it is relaxing. Park your boat for the summer and immerse yourself in the pleasures of waterfront living without the burden of high taxes. This is an opportunity to enjoy the best of both worlds... a beautifully appointed home in a private community with direct access to Lake Ontario's waters. Don't miss the chance to make this haven your own, where every day is a waterfront escape. Schedule a private tour today and discover the unparalleled charm and convenience of Sandhurst Shores. (id:28880)
Exp Realty
5243 Dundon Drive
Kingston, Ontario
Welcome to your dream home! Nestled on a spacious 0.6-acre lot, this charming 4 bedroom, 3 bathroom residence offers the perfect blend of modern luxury and suburban tranquility. Located just a short drive from town in a peaceful cul de sac, this property provides the ideal retreat for families seeking comfort, convenience, and style. Step inside to discover a beautifully upgraded interior boasting engineered hardwood flooring and an abundance of natural light. The heart of the home is the custom kitchen, complete with granite countertops and stainless steel appliances. Indulge in relaxation in the stunning bathrooms, where luxurious finishes create a relaxing atmosphere. Outside, enjoy the wonderful yard with ample space for outdoor activities and entertaining. Take in the scenic views from the large deck, ideal for summer barbecues and gatherings with friends and family. The fully finished basement provides additional living space, perfect for a media room, home gym, and play area, offering endless possibilities for customization. Convenience meets practicality with the oversized two car garage, providing plenty of space for parking and storage. This home is equipped with modern amenities including a generator backup panel, new roof shingles in 2022 and a new furnace in 2017, this home offers worry-free living for years to come. Experience the joys of family living in a serene environment, with a location that offers both privacy and convenience. (id:28880)
RE/MAX Finest Realty Inc.
23 Cowdy Street
Kingston, Ontario
Legal Duplex close to downtown and Queens University. Welcome to 23 Cowdy Street, a fantastic investment opportunity located just moments away from parks, schools, downtown, and minutes Queens University. This legal duplex is ideal for investors and students alike, offering separate hydro meters and laundry facilities. The property features an deep lot with professionally maintained landscaping, creating a serene outdoor oasis. Whether you're a student, part of a multi-generational family, or an investor seeking a prime rental property, this is a must-see! Don't miss out - schedule a viewing today! (id:28880)
RE/MAX Finest Realty Inc.
2507 Leeman Road
Elginburg, Ontario
After 20 years of service to seniors and their families; Heart to Heart Senior Services is this region’s premier team that assists their clients at a special time of life. Services include activities for daily living, companionship, transportation., and respite care. It’s a true passion. And now a retirement for the owner to take her turn at slowing down “just a bit”. This is home based business that’s fully staffed with a loyal clientele. Income numbers are impressive. A new and younger owner will find it easy to step in and let everything continue. Detailed information is available after the signing of a confidentiality agreement. (id:28880)
RE/MAX Finest Realty Inc.
661 Front Road
Kingston, Ontario
Are you looking for a solid investment? Are you looking for an lower level in-law suite to help with the mortgage payment? Are you an extended family looking for space for mom/dad or that child that is still home but needing their own space? If you answered yes to any of these questions, look no further. Offering an all brick bungalow in a desirable and handy Front road point pleasant location offers bright and open main floor space with newer flooring, fresh paint and an updated kitchen. All new kitchen appliances included. Large living room open the dining area and kitchen. 3 bedrooms and the main bath complete the main floor. The fully finished lower level houses a second kitchen, huge open living room/ dining area with wood fireplace focal point. There is also a den/office space, separate laundry room and utility room. 10 appliances are included with the purchase. The heating system is a very efficient geothermal hot water furnace that also offers cooling in the summer. The shingles and double hung vinyl windows have been updated. Loads of parking in the double wide driveway. Large fenced side yard with courtyard area and storage shed. The backdoor offers direct access to the lower level. Public transit out front will take you directly to St. Lawrence College or Queens University. Priced to sell and immediate possession available. (id:28880)
Royal LePage Proalliance Realty
63 Ellesmeer Avenue
Kingston, Ontario
Walnut Grove is a quiet, well planned community with its own community meeting facility. The move in ready home features new flooring on the main level. Two bedrooms, two and a half baths with a bright open concept living/dining room and kitchen area. A coffee bar and gas fireplace for a cozy lifestyle and sliding glass doors leading out to a generous deck for entertaining. The primary bedroom has a walk-in closet and an en suite bathroom. The lower level hosts a generous recreation room, a two piece bathroom, a guest bedroom/office and a utility room with new furnace, AC and water heater. Inside entry to the garage and gutter guard eaves troughs for easy maintenance. This home is a gem in a wonderful community. Must be seen to be appreciated. (id:28880)
Royal LePage Proalliance Realty
17 Eldon Hall Place Unit# 504
Kingston, Ontario
Practical first home, downsizing or student apartment in a central and convenient location. This 2 bedroom condo has nicely appointed updates. The kitchen has new white cabinets and counters and in the bathroom there is a new vanity, toilet and tub surround. Vinyl plank-style flooring throughout and new interior closet doors. And a nice sized private balcony to step outside and start a potted garden. The Building common areas are well maintained and secure with good lighting, cameras and a building superintendent during the day. 1 parking spot included and laundry just down the hall. Convenient location to Queen's University and St. Lawrence College with nearby bus stop (Route 18). Call today for your personal showing. (id:28880)
Sutton Group-Masters Realty Inc Brokerage
1163 Horizon Drive
Kingston, Ontario
Welcome to 1163 Horizon Drive, this beautifully maintained 2 storey townhouse in the west end of Kingston is close to schools, shopping and quick access to the 401. This home is finished on all 3 levels, 3 large bedrooms, 3.5 bathrooms, a large dining room, single car garage and parking for 2 cars in the driveway. The main level is beautifully lit with natural light from the patio doors which overlook a deck and green space directly behind the home; no neighbours behind you! It has hardwood floors, a powder room near the main entrance, and is open concept with a dining room, living room and kitchen which includes an island with sink and dishwasher. On the second floor you will find the luxurious primary bedroom with a 3 piece ensuite and a walk in closet. Here you will find two other decent sized bedrooms, a 3 piece bathroom, and a laundry room conveniently on the second floor. To add to all of this, the finished lower level has walk patio doors to the back yard, a large rec room, another 3 piece bathroom, and a small storage room. This home is close to grocery stores, walking trails, other shopping amenities and is only minutes to the 401 making it a prime location to easily access many popular areas of Kingston. If you are looking for a move-in ready, fully finished home with no need for improvements this is the house for you! This property is one you don’t want to miss. (id:28880)
Sutton Group-Masters Realty Inc Brokerage
192 Centre Street
Deseronto, Ontario
This raised ranch bungalow constructed in 1996 has a unique layout offering a fully separate in-law suite. 2 + 2 Bedroom, 2 Full + 1.5 bath bungalow. There is no access from the main level but room to add if needed. Elevated raised ranch bungalow giving the basement large windows with lots of natural light. The attached 1.5-car garage and paved double-wide driveway provide ample parking space. On the main level enjoy hardwood flooring, an ensuite bathroom, sunroom off the kitchen, and a natural gas fireplace in the living room. Well-manicured backyard. Located on Highway 2 but still within walking distance of parks and the downtown core. Be sure to ask for the floor plans and see the video virtual in the multi-media link below. (id:28880)
RE/MAX Hallmark First Group Realty Ltd. Brokerage
454 Hambly Road
Napanee, Ontario
Welcome to this charming elevated bungalow nestled on a serene 1.06-acre rural lot. This beautiful home features 2 spacious bedrooms on the main level and 3 additional bedrooms in the fully finished basement with a cozy pellet stove, offering ample space for a growing family or guests. The home boasts 3 full bathrooms, including a private ensuite in the luxurious primary bedroom also home to a huge walk in closet! The heart of the home is the modern kitchen, complete with stunning granite countertops, perfect for preparing gourmet meals and entertaining. The bright, open-concept living and dining areas are ideal for family gatherings and cozy evenings. Step outside to enjoy the tranquility of the partially fenced yard, where you'll find a large deck overlooking a sparkling 15' X 30' heated saltwater pool – perfect for summer relaxation and fun. The property also includes a 28' X 38' two-car detached garage with an extra 12' overhang covered area, providing plenty of space for vehicles, tools, and outdoor equipment. This idyllic rural retreat offers a blend of comfort and style, making it the perfect place to call home. Don't miss the opportunity to own this piece of paradise! (id:28880)
Mccaffrey Realty Inc.
1216 Max Crescent
Kingston, Ontario
Welcome to a contemporary haven crafted by CaraCo Homes in 2020. This stunning semi detached home offers 3 bedrooms and 3 bathrooms, epitomizing modern living. Step inside to discover a seamlessly integrated laundry room adjacent to the kitchen, ensuring convenience at every turn.The open concept kitchen and living room are bright and spacious, offering an inviting ambiance for both relaxation and entertainment. Venture outdoors off the living room through an oversized sliding door to a spacious deck, ideal for entertaining or simply unwinding in the fresh air. On the second level, you’ll be greeted first by the spacious primary bedroom which beckons with a generous walk-in closet and a luxurious ensuite, promising relaxation and rejuvenation. Ascend further down the hall where two additional bedrooms await, offering ample space for rest or productivity. Below, the unfinished basement presents a canvas for your imagination, awaiting your personal touch and design preferences. Excellent location, just minutes from Queens University, Kingston General Hospital, shopping, downtown and numerous restaurants. Meticulously designed and built to the highest standards, this townhome embodies sophistication and comfort, offering a lifestyle tailored to discerning tastes. (id:28880)
Royal LePage Proalliance Realty
14005 Front Road
Stella, Ontario
This gracious home, built in 1850 by artist Daniel Fowler, instantly takes you back to a gentler time. Wander in the garden or through the wooded 12.9 acres. Spend hot summer days enjoying 483 feet of waterfront or lounging on the stone patio. Walk past the drive shed, through the garden gate and you will be charmed with this updated historic gem. Carry on the home’s artistic tradition in your well-lit studio. Entertain in the updated kitchen and cozy living and dining rooms. The main floor bed and bath are perfect for guests. Upstairs, you will find 4 generously sized bedrooms, a bonus office (or teen gaming room), and an updated 3-piece bathroom. Use the “servant’s stairs” to sneak down to the kitchen for a late-night snack. The sturdy barn offers space for storage or hobbies. Freshly painted with a 1-year-old furnace, this home is ready for you to move in a mix up a pitcher of lemonade. Don’t miss this treasure of a home. Amherst Island is perfectly situated within easy reach of Toronto, Ottawa and Montreal. It can only be accessed by ferry which has contributed to the island's cultural and natural heritage landscape preservation, allowing it to remain a hidden gem. The ferry leaves Millhaven hourly at half past the hour, 20 hours/day, 365 days/year. Visitor return fare is $10. (id:28880)
RE/MAX Finest Realty Inc.
02 Mcandrews Road
Westport, Ontario
Welcome to 02 McAndrew’s Road. This property has great potential to build your dream home. Country setting just a short drive from the charming Village of Westport situated between Westport Sand Lake and the Upper Rideau Lake. Country lot located minutes from many amenities. Nearby you will find childcare, public and catholic elementary schools within the town of Westport and high schools only a bus ride away, or French immersion within the town close by in Elgin. Trails will lead you to Foley Mountain, conservation area and Spy Rock with an entire view of the town of Westport. Hydro is available across the road. To find out more about this quaint little nearby village, check out villageofwestport. (id:28880)
RE/MAX Hallmark First Group Realty Ltd. Brokerage
RE/MAX Real Estate Centre Inc. Brokerage-3
01 Mcandrew's Road
Westport, Ontario
Welcome to 01 McAndrew’s Road. This property has great potential to build your dream home. Country setting just a short drive from the charming Village of Westport situated between Westport Sand Lake and the Upper Rideau Lake. Country lot located minutes from many amenities. Nearby you will find childcare, public and catholic elementary schools within the town of Westport and high schools only a bus ride away, or French immersion within the town close by in Elgin. Trails will lead you to Foley Mountain, conservation area and Spy Rock with an entire view of the town of Westport. Drilled well on property. Hydro is available across the road. To find out more about this quaint little nearby village, check out villageofwestport.ca (id:28880)
RE/MAX Hallmark First Group Realty Ltd. Brokerage
RE/MAX Real Estate Centre Inc. Brokerage-3
05 Mcandrew's Road
Westport, Ontario
Welcome to 05 McAndrew’s Road. This property has great potential to build your dream home. Country setting just a short drive from the charming Village of Westport situated between Westport Sand Lake and the Upper Rideau Lake. Country lot located minutes from many amenities. Nearby you will find childcare, public and catholic elementary schools within the town of Westport and high schools only a bus ride away, or French immersion within the town close by in Elgin. Trails will lead you to Foley Mountain, conservation area and Spy Rock with an entire view of the town of Westport. Hydro is available across the road. To find out more about this quaint little nearby village, check out villageofwestport.ca (id:28880)
RE/MAX Hallmark First Group Realty Ltd. Brokerage
RE/MAX Real Estate Centre Inc. Brokerage-3
57 Faircrest Boulevard
Kingston, Ontario
Location! Location! The beautiful Riverside Estates is surrounded by nature, includes a shared waterfront park with beach, and is less than 10 minutes to Downtown Kingston. Watch deer strolling down the street as the sun sets and enjoy sunrises through the trees from your own private balcony off the master bedroom. The covered porch and double attached garage are perfect for inclement weather and offer easy access to a wonderfully welcoming grand foyer. The main floor laundry also doubles as a convenient mudroom for any furry family members as well. The bright office situated directly beside the front door is handy for working professionals. In the morning, you can enjoy your breakfast soaking up the sun surrounded by windows; and the large deck is right nearby for barbecues or outdoor celebrations with family and friends. Of course, the oversized backyard is ideal for playing your favourite game and honing your gardening skills too. A large dining room is great for more formal occasions, while the adjoining living room is super for entertaining. You can definitely unwind in the main floor family room in front of a stone fireplace with your favourite book or podcast. When you need to escape for some serenity or slumber, there are four large bedrooms upstairs, including a spacious master with an ensuite and walk-in closet. There is a second full bath upstairs as well and both have double sinks to avoid line ups. The powder room on the main floor offers easy access for company. The lower level provides even more comfort and options. There is a recreation room designed for the gamer and movie lovers in your family. Plus, there is an exercise room to get your sweat on, an arts studio and workshop to satisfy your creative inspiration, and even cold storage for your preserves. The circular driveway out front is a sweet bonus too. Your family deserves to live like this. (id:28880)
Royal LePage Proalliance Realty
7362 Perth Road
South Frontenac, Ontario
This 4-season waterfront property is reminiscent of a group of seven painting, w/granite outcroppings & stately evergreens overlooking crystal-blue Buck Lake. Of particular significance to the savvy waterfront seeker is the presence of a good drilled well & state-of-the-art septic system,providing year-round peace of mind.Direct access from the street coupled w/100ft of sandy-bottom shoreline make this 1/2 acre private setting very rare & desirable indeed. Several deciduous trees give added privacy along w/splendid fall colours. The owners since 1975 have made continuous improvements such as a metal roof, newer siding & newer wood-frame windows.Inside, feast your eyes on the spacious contemporary kitchen w/cherry cupboards, b/i wall oven & dishwasher, quartz countertops & island w/a chefs dream propane cooktop.The water-facing dining nook has a patio door to the huge deck perched nicely above the east basin of the lake. The large yet cozy living rm features a propane fireplace & more windows overlooking the water. The adjacent dining rm will make family & guests feel very welcome for special gatherings. Also gracing the main flr are a 4-pc bthrm, laundry rm & a convenient office next to the foyer.Upstairs there are 3 spacious bdrms,all w/lighted closets, the primary bdrm having access to a 4-season sunroom w/gorgeous lake views&a cheater ensuite w/step-in shower & jetted soaker tub. The bonus 16x17ft storage rm could quite easily be converted to a 4th bdrm, still leaving a remaining 160 to 170 sqft of storage area. The home is heated w/a propane hot-water boiler in the crawl space & upstairs benefits from backup baseboard electric heaters.This delightful waterfront dream, offering appx 2700sqft of space, is a mere 30mins north of Kingston & a pleasant 20min drive to popular Westport Village.An ideal property for either the growing family or empty-nesters; make sure to book your private viewing today & this dream home can be your reality. (id:28880)
Century 21 Heritage Group Ltd.
204 Ellesmeer Avenue
Kingston, Ontario
WOW!! This beautiful 6 Bedroom 2 Bathroom elevated bungalow with paved parking for 6 vehicles is ideally located in the prestigious Lynwood Subdivision near Costco, Starbucks and Farm Boy and features a bright and spacious main level with hardwood floors, cathedral ceilings, large windows, 2 dining areas, beautiful chandeliers, a gorgeous 4 pc bathroom with glass shower and ensuite access 3 bedrooms, plus 3 more spacious bedrooms on the lower level with another 4 pc bathroom and massive rec room! Don't Miss Out!! (id:28880)
RE/MAX Finest Realty Inc.
130 Kinogama Avenue
Kingston, Ontario
Hwy 2 East, Bateau Channel Estates. Meticulously maintained and loved by the same family for nearly 50 years, this lovely bungalow situated on a beautiful half acre lot is ready for the next lucky family. Filled with natural light, the main floor features a spacious kitchen updated with classic white shaker cabinetry and double porcelain sink, open to the dining area with garden doors overlooking the gorgeous rear yard. The formal front living room offers the perfect space to unwind and the stonefront wood burning fireplace anchors this warm, cozy room. Down the hallway, with pristine oak hardwood floors, is the primary bedroom with its own convenient 2-piece ensuite, two secondary bedrooms (one currently used as an office), and the main bath. The lower level is accessed off of the kitchen and here you'll find wonderful flex space ready for finishing ideas- a large rec room area and two big utility spaces, perfect for a workshop or ample storage. The manicured yard is 167' deep and the large deck and fire pit add to this wonderful outdoor space. There is private deeded waterfront access just down the street, privy to the homes in this enclave, where you can launch your kayak and play along the water's edge. Just minutes to CFB Kingston, downtown, the Waaban crossing and easy 401 access, and with all of the East end amenities offered, this is just a wonderful place to call home. Peace of mind updates include: Kitchen/2023, Asphalt Driveway/2023, Furnace and Heat pump/ 2018, Septic Tank/2017, Newer Roof shingles. This really could be the one you've been waiting for! (id:28880)
Royal LePage Proalliance Realty
2153-2167 Highway 38 Highway
Kingston, Ontario
First-Time Offered For Sale In Generations, High exposure location, with dual zoning on a 25.5-acre parcel with over 780 ft road frontage on Highway 38 with 2 existing road access, and over 1100 ft on Burbrook Rd. 10 acres of RM1 Rural industrial zoning. Plus 15.5 acres of RU general rural zoning. Currently operating as a lumber mill and warehouse. The site is improved with some substantial structures including; A wood frame 100x100 ft approximately a 10,000 sqft structure with a steel roof,120A 120/240 electrical, and high/wide sliding access doors, great space for many uses. A 1750 sqft kiln room with a 24 ft high ceiling, wood frame construction, concrete floor metal roof and siding, 200 amp electrical plus two diesel boilers. This site offers excellent development opportunities and the possibility of severance(s). A good list of allowable uses under current zoning such as light industrial, storage, building supply store, auto body and repair shop, warehousing, contractor’s yard, and residential. Easy 401 access just 2 KM South. The full information package and aerial videos are available upon request. (id:28880)
Sutton Group-Masters Realty Inc Brokerage
Rogers & Trainor Commercial Realty Inc.
Lt 16 Warrington Lane
Sharbot Lake, Ontario
Fantastic opportunity to purchase a vacant lot with approximately 138 ft +/- of frontage on Warrington Lane. This 1.3 +/- acre lot is host to lush greenery, Hydro at the road & comes with deeded access to a waterfront lot (with boat launch) just a short walk away from the subject property on Sharbot Lake, one of the most sought-after lakes in the area offering wonderful boating & fishing. Located a short drive to the town of Sharbot Lake & just over a 30-minute drive from Perth, kick off this summer with a new back country escape. (id:28880)
Royal LePage Proalliance Realty
462 Victoria Street N
Tweed, Ontario
WOW!! This charming 4 Bedroom 2 Bathroom all brick house has been beautifully configured into 2 separate dwellings for an ideal Legal Duplex with fast access to all amenities in the gorgeous Lakeside town of Tweed. Located just across the street from the Moira River, this property features a huge back yard and detached garage for extra storage, plenty of parking, separate entrances for each unit, front and back, individual Laundry, Hydro Meters, Water Meters, Hot Water Tanks and Electrical Panels, a pleasant mix of modern finishes with the charm of some interior exposed brickwork and high ceilings. Perfect for an investment property or to live in one side and have help with the mortgage by renting the other unit. DON'T MISS OUT!!! Roof and Furnace apx 2015. (id:28880)
RE/MAX Finest Realty Inc.
462 Victoria Street N
Tweed, Ontario
WOW!! This charming 4 Bedroom 2 Bathroom all brick house has been beautifully configured into 2 separate dwellings for an ideal Legal Duplex with fast access to all amenities in the gorgeous Lakeside town of Tweed. Located just across the street from the Moira River, this property features a huge back yard and detached garage for extra storage, plenty of parking, separate entrances for each unit, front and back, individual Laundry, Hydro Meters, Water Meters, Hot Water Tanks and Electrical Panels, a pleasant mix of modern finishes with the charm of some interior exposed brickwork and high ceilings. Perfect for an investment property or to live in one side and have help with the mortgage by renting the other unit. DON'T MISS OUT!!! Roof and Furnace apx 2015. (id:28880)
RE/MAX Finest Realty Inc.
2 Fairfield Boulevard
Amherstview, Ontario
This Lake Ontario waterview home has been lovingly maintained and boasts a 4 level split with the solid brick construction of its time. Some features include: impressive view of Lake Ontario (without the tax cost of waterfront); sought after split level layout - with loads of room; large corner lot, and; conveniently located near the lake, parks, schools and shopping in the lovely Amherstview neighbourhood. 3 bdrms, 2 baths, large bright living room and separate dining room with lake views. Kitchen overlooks a super big family room with a nook area and 2 piece bath and garage entry. This area may have potential as a main floor granny suite. Fenced back/side yard. Large deck and gazebo with Lake views. Lots to offer. Must be seen to be appreciated. Call for your showing today. (id:28880)
Sutton Group-Masters Realty Inc Brokerage



