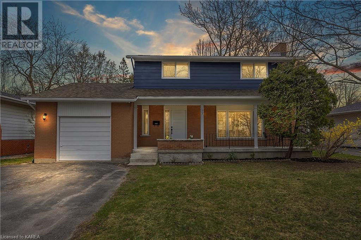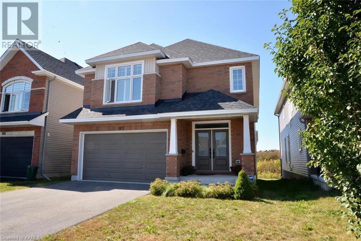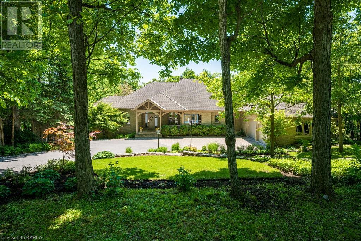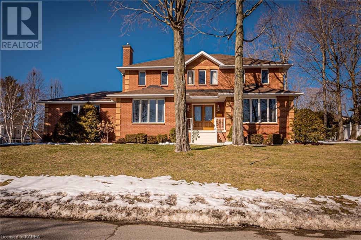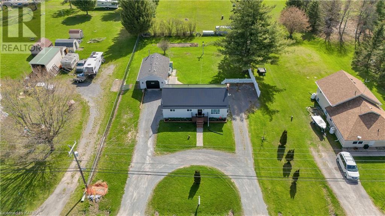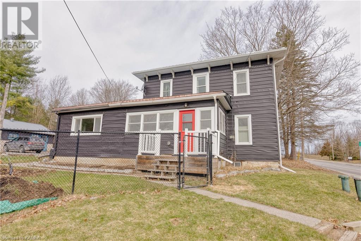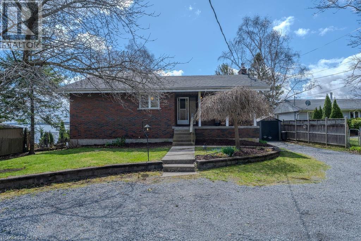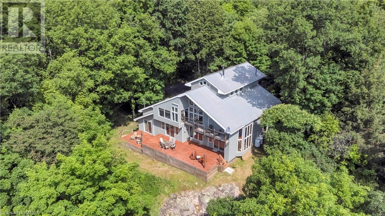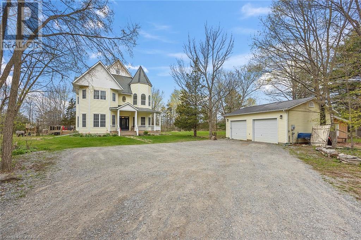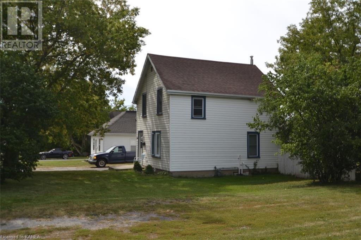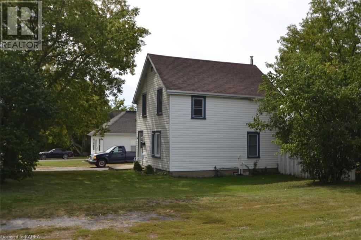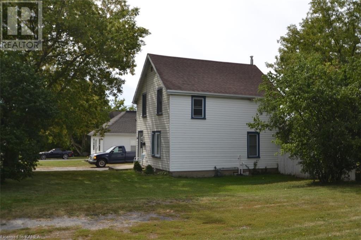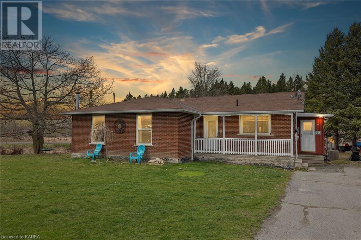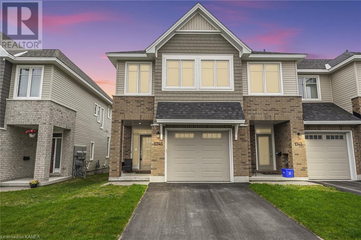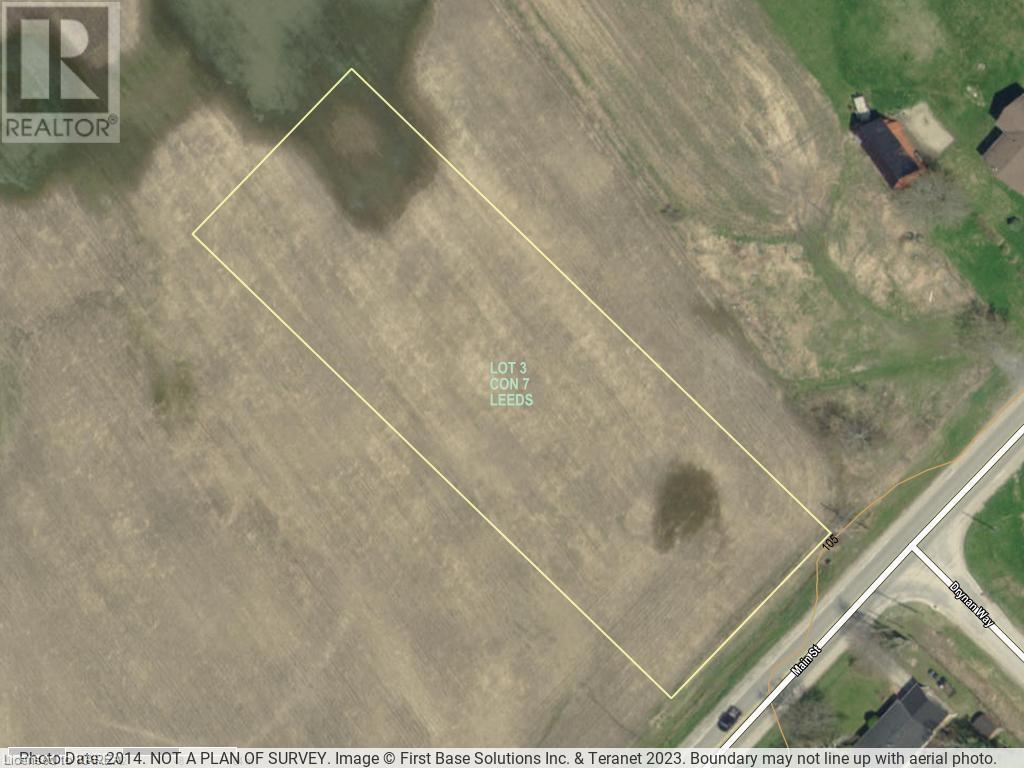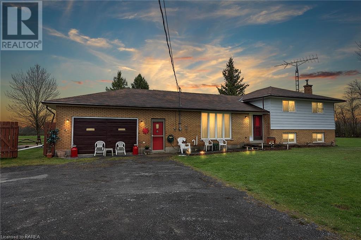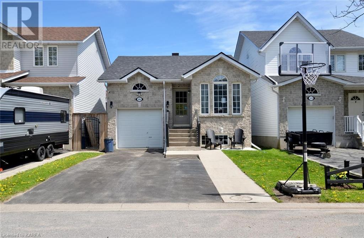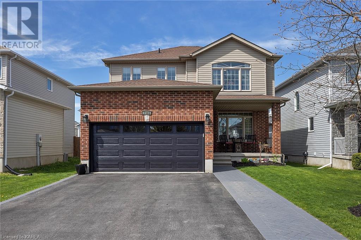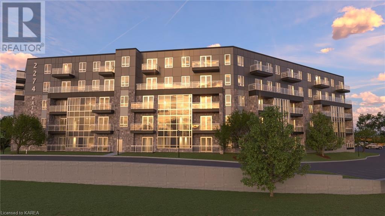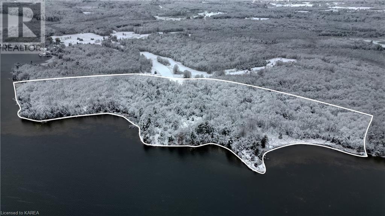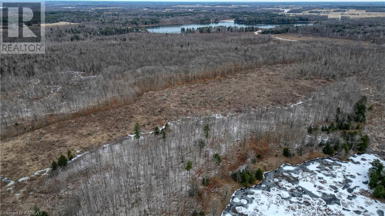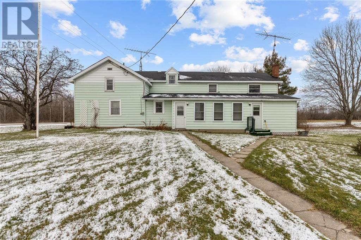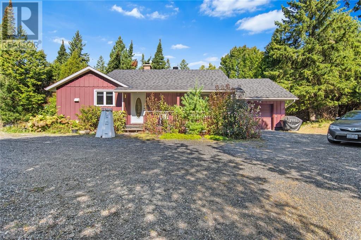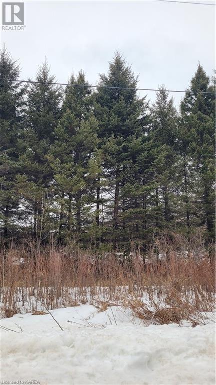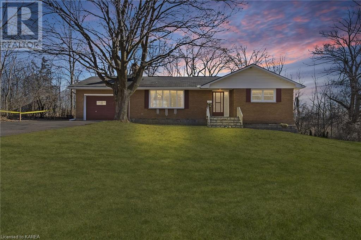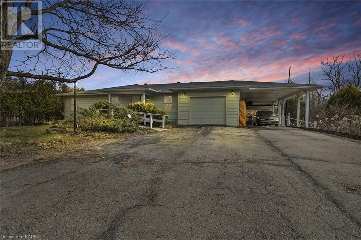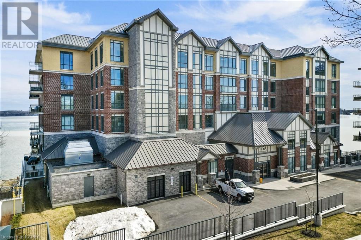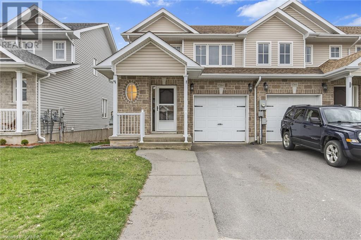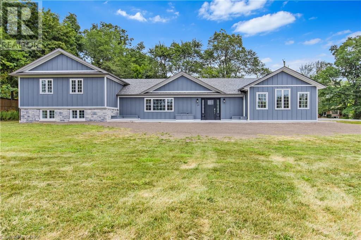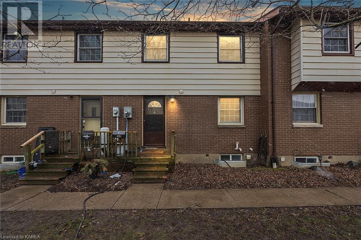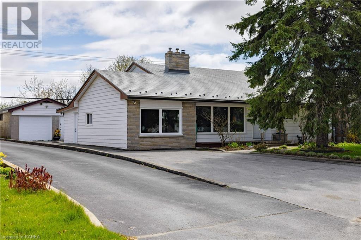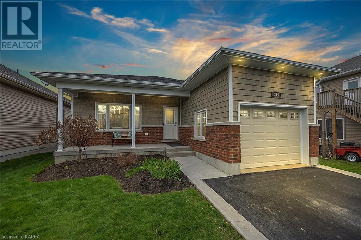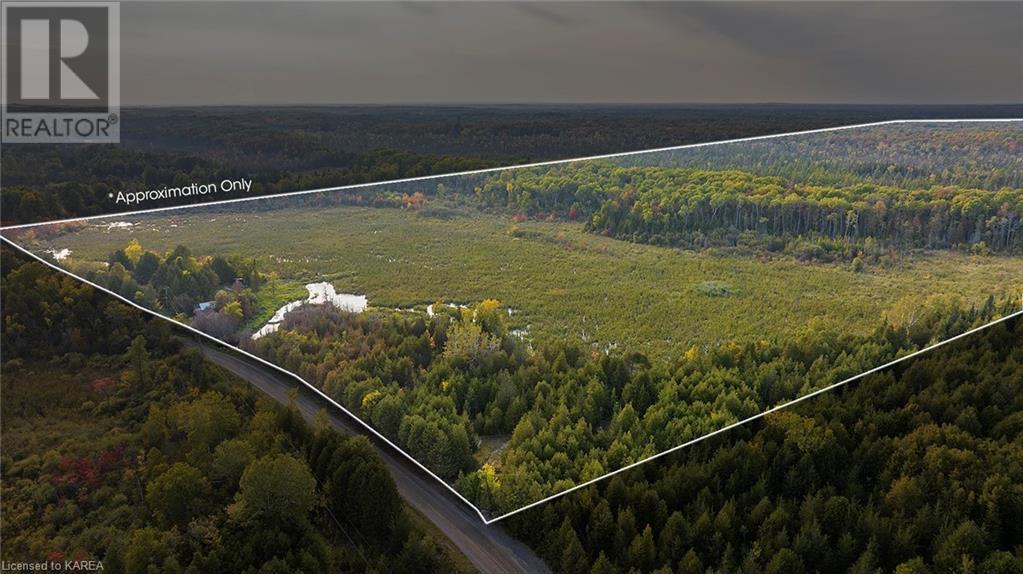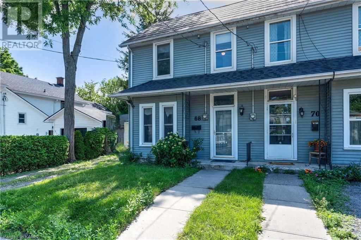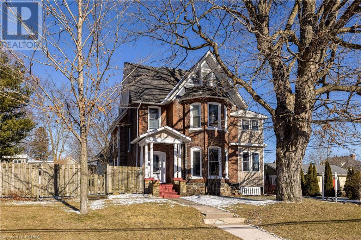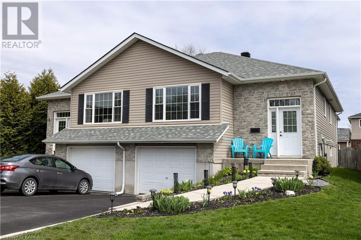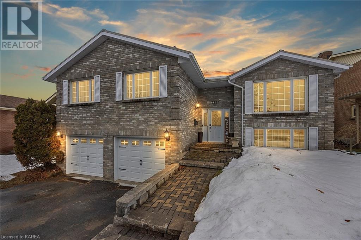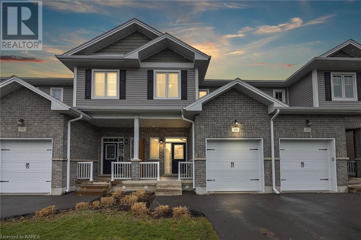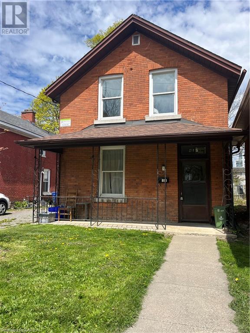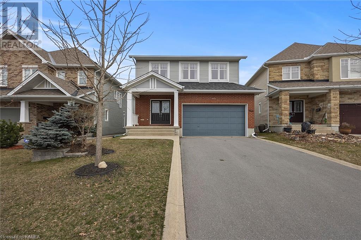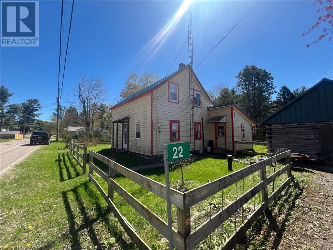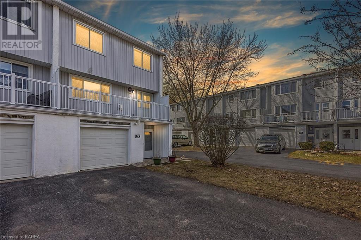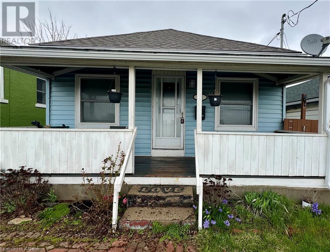Geographical Areas
The Kingston & Area Real Estate Association covers a huge range of locations and it can be confusing if you’re looking for something rural or even in the city next door. I cover the following areas plus I have connections to other areas where I might be able to recommend someone extremely talented to you if you’re considering an area outside my jurisdiction.
- Kingston
- North Frontenac Township (Ardoch, Beatty, Canonto, Fernleigh, Harlowe, Plevna, Wilbur)
- Central Frontenac Township (Arden, Godfrey, Long Lake, Mountain Grove, Parham, Sharbot Lake, Tichborne)
- South Frontenac Township (Battersea, Bobs Lake, Harrowsmith, Hartington, Inverary, Sydenham, Verona)
- Frontenac Islands Township (Bayfield, Garden, Hickory, Horseshoe, Howe, Wolfe, Simcoe)
County of Frontenac

County of Lennox and Addington
-
- Greater Napanee
- Stone Mills Township (Camden East, Centreville, Croydon, Enterprise, Erinsville, Newburgh, Tamworth, Yarker)
- Addington Highlands Township (Addington, Bishop Corners, Cloyne, Denbigh, Flinton, Kaladar, Northbrook)
- Loyalist Township (Amherstview, Bath, Ernestown, Millhaven, Morven, Odessa, Wilton)
County of Leeds and all incorporated villages, towns and cities within the same geographic area (Chaffeys Locks, Crosby, Delta, Elgin, Elizabethtown, Escott, Gananoque, Jones Falls, Kitley, Lansdowne, Leeds, Lombardy, Newboro, Portland, Rockport, Rideau Ferry, Thousand Islands, Westport, Yonge)
99 Queen Mary Road
Kingston, Ontario
Welcome to 99 Queen Mary Road, a newly renovated 2-storey home just minutes from St. Lawrence College and centrally located to Kingston’s surrounding amenities. This recently renovated home features 4 bedrooms, 2 updated bathrooms and an open-concept kitchen with beautiful tile flooring in the main entrance, and hardwood flooring in the living area. The kitchen presents modern elegance with an island overlooking the living room and patio doors leading to the rear yard. The 2nd level offers 4 large bedrooms with the 4th bedroom including a rough-in for a future or optional laundry room and the 4pc main bathroom featuring heated floors, a freestanding tub and a tiled shower. The exterior offers a large private fenced backyard with a large wrap-around deck, providing a perfect retreat for entertaining. Other notable features include a 1-car garage, a double-wide driveway, a newer furnace, AC (2020), all new windows and doors throughout (2020), and new insulation in the basement and main floor. With a finished open basement, this home presents an excellent investment opportunity with in-law potential. Don't miss out on this gem! (id:28880)
RE/MAX Finest Realty Inc.
1107 Woodhaven Drive
Kingston, Ontario
Step into this gorgeous, two-story home, located in the desirable Woodhaven community. With over 2600 sq ft on the two upper levels, this spacious home offers 4 large bedrooms, 4.5 bathrooms, central air, cvac, HRV, alarm system, 9 ft ceilings and California shutters throughout. After entering the large foyer, you will enjoy a seamless, open-concept space, with enlarged living room and gas fireplace. Beautiful hardwood and ceramic floors throughout the main floor. The modern, bright kitchen contains stainless steel appliances, recessed lighting, walk-in pantry and gorgeous granite and quartz countertops, where family can sit around a large breakfast bar. The adjoining, contemporary dining room is a wonderful gathering place for family and friends. As you enter the home from the double-car garage, you will step into the mud room, where there are two closets, one a walk-in, providing an abundance of storage. On the upper level, the spacious primary bedroom is your oasis, offering a large walk-in closet and ensuite with quartz counter top, double sinks, soaker tub and separate shower. Three additional, large bedrooms and two adjoining full bathrooms, along with laundry room and linen closet completes the second floor. A fabulous, professionally finished lower level, with gorgeous custom bar, fireplace, recessed lighting and engineered hardwood flooring is yours to enjoy for entertaining or for a quiet night at home with the family. A fourth finished bathroom and additional storage compliments the space. Close to shopping, schools and parks, this beautiful home is a must-see. Just completed May 2024 is a professionally installed 6 foot pressure treated privacy fence with side gate... (id:28880)
Sutton Group-Masters Realty Inc Brokerage
16 Riverside Drive
Kingston, Ontario
GORGEOUS CUSTOM-BUILT HOME BY THE GAROFALO BROS. ON BEAUTIFUL ST. LAWRENCE RIVER. This home is stunning both inside and out and each season brings a different sense of beauty to the surroundings. On almost 1 acre of land in the Milton Subdivision, this bungalow with a full walkout basement, has over 4700 sq ft of finished living space and you can see the water from every south-facing room. The grounds have been meticulously manicured and the outdoor areas have been well thought out. From the 3 season sunroom, to the upper and lower decks that span almost the entire width of the house, to the soothing waterfall and pond, the stone patio and screened in gazebo that are close to the water's edge, not to mention the stairs leading to the large dock on the water, this outdoor space has it all. This home has 5 bedrooms and 3 bathrooms. Upstairs you will find a state of the art designer kitchen, massive great room with vaulted ceilings and a wood-burning fireplace. Downstairs you will find a large recreation room with a gas fireplace, a wet bar and a big and bright office that looks out to the water. There is a massive bonus room at the end of the hall that has access up to the oversized garage. This home is stunning and has everything to offer no matter the season. It's serene, it's breathtaking, it's beautiful and it's home. (id:28880)
Sutton Group-Masters Realty Inc Brokerage
542 Rankin Crescent
Kingston, Ontario
Welcome to 542 Rankin Crescent, an absolutely stunning all brick, detached 2-storey Georgian style home with 4+1 bedrooms and 3+1 bathrooms, situated on a corner lot in the mature neighbourhood of Bayshore Estates. The main floor of this gorgeous centre hall plan home features a large foyer with two double coat closets and French doors leading to the curved hardwood staircase, an elegant living room with hardwood floors, crown moulding, and large windows, a spacious dining room, a vast eat-in kitchen with granite countertops, stainless steel appliances, and a walk-out to the deck, an office/den with another walk-out to the deck, a powder room and the laundry room. The second level offers a beautiful primary bedroom facing the water with a large walk-in closet and 6-piece ensuite with heated floors, double sinks, a large glassed-in shower, and a freestanding deep soaker tub. There are 3 additional bedrooms as well as a sitting room and a 4-piece bathroom on this level. The fully finished lower level features a large recreation room, additional bedroom, 3-piece bathroom, a sitting room, and several storage areas. The delightful yard features a private deck, mature trees, and lots of room for gardening. The home comes with an attached 2-car garage and a triple wide interlocking driveway and is conveniently located on Kingston’s west-end, just minutes away from Collins Bay and the amenities of this bustling end of town, and just a short drive to Queen’s University, Kingston General Hospital, and historic downtown Kingston. (id:28880)
Royal LePage Proalliance Realty
5312 Road 38
Harrowsmith, Ontario
Welcome to your spacious oasis offering comfort, versatility, and serene views. This captivating single-family home with an in-law suite is the perfect blend of functionality and charm, boasting bright interiors, ample outdoor space, and a detached insulated 1.5 Car Garage (29ft x17 ft). This home features a total of 3+1 bedrooms and 2 full baths. The in-law suite offers a private retreat with its own kitchen, bedroom, and bathroom, ideal for extended family. Natural light floods the spacious living areas, creating an inviting atmosphere throughout the home. Step outside to your private back yard patio, perfect for outdoor dining, relaxation, and entertaining. The fully fenced yard provides privacy and security, making it an ideal setting for children and pets to play. The property includes a detached 1.5-car insulated garage that offers additional storage space and shelter for vehicles or workshop activities. The circular driveway provides easy access and ample parking. Situated on a spacious lot overlooking fields and trees, this home offers a peaceful retreat from the hustle and bustle of city life. Enjoy the sights and sounds of nature from the comfort of your own backyard. Updates include Basement spray foam insulation, Furnace & Hot Water Tank (2020), metal roof (2024), and more. Please ask for the Additional Information Package. (id:28880)
RE/MAX Finest Realty Inc.
3276 County Rd 6
Yarker, Ontario
Welcome to 3276 County Road 6, a spacious two-storey family home nestled just north of Yarker, offering proximity to the picturesque Napanee River. This meticulously maintained residence presents an ideal blend of comfort, functionality, and charm. Boasting ample accommodation, this home features five bedrooms, including a convenient main floor primary suite, ensuring flexible living arrangements to suit your family's needs. The main level also showcases expansive dining and living areas, providing an inviting backdrop for gatherings and relaxation. Situated on a delightful country lot, this property boasts outdoor amenities that enhance your lifestyle, including a detached 1.5 car garage, a generous workshop, and ample parking space, catering to hobbyists, DIY enthusiasts, and outdoor adventurers alike. Impeccably updated throughout, this home features modern conveniences, including a newer propane furnace, air conditioning system, roof, septic tank, as well as refreshed paint, drywall, and insulation, ensuring peace of mind and efficiency for years to come. Don't miss the opportunity to make this exceptional property your new home sweet home. Schedule your viewing today! (id:28880)
RE/MAX Rise Executives
795 Lasalle Boulevard
Kingston, Ontario
Imagine life on a quiet cul-de-sac with the St. Lawrence River at your front and forest at your back, just a 7 minute drive from downtown Kingston. Wake up in the morning to a delightful breeze and the gentle sound of waves on the river. Breakfast on the large deck off the kitchen enjoying the views of Wolfe and Milton Islands. Canoe along the natural, un-developed shoreline of C.F.B. Kingston or perhaps boat to Gananoque and the beautiful 1000 Islands or simply to vibrant downtown Kingston for lunch at a local pub. Cyclists will enjoy the 25km ride along the Great Lakes Waterfront Trail to Gananoque for lunch or on to the very scenic 1000 Islands Parkway trail. Introducing 795 LaSalle Blvd. This all-brick, bungalow-style home's main floor features beautiful river views from the kitchen, dining/living room and master bedroom. 3 bedrooms and a large, walkout basement rec-room offers space to entertain friends and family. The south facing water frontage is clear and deep, with a rocky bottom. This home is located just east of C.F.B. Kingston on a .43 acre lot, with easy access to HWY 401 and the bridge to the USA. Grocery stores, pharmacies and theatres are only a short drive away and it is just a 15 minute drive to Queen's University and Kingston General Hospital. Well built in 1962, with upgrades to windows, flooring, roof, electrical service and more, including an easy-care aluminum deck that requires no yearly staining. Septic and home inspections completed and reports available for your review. Summer is coming; don't miss a rare opportunity to own rural waterfront so close to downtown Kingston. (id:28880)
Sutton Group-Masters Realty Inc Brokerage
42 Wild Apple Lane
Elgin, Ontario
This architectural masterpiece is one-of-a-kind, located on Wild Apple Lane, a private lane shared by 13 residents just outside of Elgin. Owning this home awards you shared access to a private tennis court, shared waterfront parcel on Opinicon Lake part of the Rideau River system and minutes to the Cataraqui Trail. The main floor of this spacious multi-level home is complete with open-concept dining, family and entertaining room leading to a spacious kitchen. With nearly 30-foot ceilings featured in the great room, the floor to ceiling windows and wood burning fireplace is a great space to sit and enjoy the water views plus a guest suite featuring a 4-piece ensuite bathroom and double doors leading to the rear deck. The upper level includes a second bedroom, laundry room, 4-piece bathroom, and a master bedroom with a private balcony and 5-piece ensuite with walk through closet. The third-level spacious loft looks down to the main level. Perfect for a work-from-home office and sitting area. Additionally on the property, you will find a fully finished guest house, currently in high demand as a 5-star Airbnb with Super Host status. The guest house includes a 4-piece bath, full kitchen, and a laundry set up with a separate Hydro meter. All minutes to the historic Opinicon Lake Resort. (id:28880)
RE/MAX Service First Realty Inc
4607 Lower Round Lake Road
Frontenac, Ontario
This exquisite home provides plenty of space & seclusion and is 12 minutes from Kingston. It combines an airy country charm with Victorian elegance. Arriving at the private driveway, you are struck by the majesty of the home surrounded by trees & winding paths. A charming open porch opens to a stately front foyer, all in keeping with Victorian architecture. Every room in the traditional centre hall layout flows into the next, making it practical & aesthetically pleasing. The main floor is spacious and light-filled, and the 10 ft ceilings add to its traditional features. The open-concept kitchen/ family room is the central place for relaxation (Jotel wood burning FP insert) and the adjacent dining/ living room areas are perfect for hosting large family gatherings. The main floor has many amenities including: laundry room with access to the oversized deck, custom pantry with office nook, den/ bedroom and a tastefully updated 2PC bath. The second story also enjoys 10’ ceilings and quality windows that let light in from all directions. The main suite is straight from a magazine, featuring a designer bathroom next to a custom built walk-in closet. The remaining three bedrooms feature ample storage and 2 of the 3 share a 4PC bath. The rec room on the top floor makes it distinct from other homes. No longer are kids confined to a cavernous basement for hosting friends. This room features 9 ft ceilings & a lovely bright space with a bird’s eye view. There have been many high calibre improvements over the past few years, including: all windows, front door, main ensuite, 2PC bath, rebuilt staircase & porch, water heater, custom closets, flooring, paint, well pump & appliances. Numerous toys will fit in the newly built drive shed and the 2-car, insulated & heated garage. To top it off, there is a dog run & chicken coup with several contented hens up for adoption! This is a rare fine on 10 peaceful acres. Its effortless country vibe & timeless charm are remarkable . (id:28880)
RE/MAX Finest Realty Inc.
82 Maple Street
Kingston, Ontario
Attention investors and developers – 82 Maple St. is a parcel of properties and consists of a vacant lot (82 Maple), a two bedroom, one bath bungalow (70 Maple), and 1.5 storey four bedroom, one bath home (74 Maple) with detached garage. There is a separate barn that is presently not used. Both homes are in good overall condition! The bungalow features two bedrooms, kitchen, living room and a 4 piece washroom. The roof is approx. 4 years old, newer vinyl siding and good thermal-pane windows, and is tenanted. This home is approx. 574 sq. ft.. The one and a half story home main floor features an eat-in kitchen, living area and bedroom with three more bedrooms on the upper level as well as a recently updated 4 piece washroom, and is approx. 996 sq. ft.. Presently zoned M2 this property allows for a variety of uses, including light industrial, catering services, automotive repair, self serve storage facility, office, retail store, towing compound, transportation depot, warehouse and workshop. All three properties must be sold as a complete package and are registered together as 82 Maple. (id:28880)
Royal LePage Proalliance Realty
82 Maple Street
Kingston, Ontario
Attention investors and developers – 82 Maple St. is a parcel of properties and consists of a vacant lot (82 Maple), a two bedroom, one bath bungalow (70 Maple), and 1.5 storey four bedroom, one bath home (74 Maple) with detached garage. There is a separate barn that is presently not used. Both homes are in good overall condition! The bungalow features two bedrooms, kitchen, living room and a 4 piece washroom. The roof is approx. 4 years old, newer vinyl siding and good thermal-pane windows, and is tenanted. This home is approx. 574 sq. ft.. The one and a half story home main floor features an eat-in kitchen, living area and bedroom with three more bedrooms on the upper level as well as a recently updated 4 piece washroom, and is approx. 996 sq. ft.. Presently zoned M2 this property allows for a variety of uses, including light industrial, catering services, automotive repair, self serve storage facility, office, retail store, towing compound, transportation depot, warehouse and workshop. All three properties must be sold as a complete package and are registered together as 82 Maple. (id:28880)
Royal LePage Proalliance Realty
82 Maple Street
Kingston, Ontario
Attention investors and developers – 82 Maple St. is a parcel of properties and consists of a vacant lot (82 Maple), a two bedroom, one bath bungalow (70 Maple), and 1.5 storey four bedroom, one bath home (74 Maple) with detached garage. There is a separate barn that is presently not used. Both homes are in good overall condition! The bungalow features two bedrooms, kitchen, living room and a 4 piece washroom. The roof is approx. 4 years old, newer vinyl siding and good thermal-pane windows, and is tenanted. This home is approx. 574 sq. ft.. The one and a half story home main floor features an eat-in kitchen, living area and bedroom with three more bedrooms on the upper level as well as a recently updated 4 piece washroom, and is approx. 996 sq. ft.. Presently zoned M2 this property allows for a variety of uses, including light industrial, catering services, automotive repair, self serve storage facility, office, retail store, towing compound, transportation depot, warehouse and workshop. All three properties must be sold as a complete package and are registered together as 82 Maple. (id:28880)
Royal LePage Proalliance Realty
372 Kingston Mills Road
Kingston, Ontario
*Attention Investors!* - Welcome to 372 Kingston Mills Road! This charming bungalow features 3 bedrooms and 1.5 bathrooms on the main floor with a large living room space that has an electric fireplace to cozy up to and a door to the back deck where you can enjoy your morning coffee on or can BBQ with the family! The finished basement has it's own entrance and features 2 bedrooms, a kitchen, a laundry room, a large and open living space with a wood fireplace, a bathroom, and tons of storage space. This home will give you a quiet rural feel while being just minutes away from Kingston's lively East end that is home to schools, grocery stores, shopping, restaurants, walking trails and so much more with just a quick trip to the the highway as well! Don't miss out on your chance to own this home! (id:28880)
Sutton Group-Masters Realty Inc Brokerage
1345 Demers Avenue
Kingston, Ontario
Welcome home to 1345 Demers Avenue! Centrally located in the highly sought after West Village subdivision this end unit town-home is ready and waiting for you! Quality built by Tamarack Homes this 2.5 year old Cambridge model has all of the bells and whistles you need and want. Open concept main level with upgraded kitchen that offers quartz counters, island eating bar, walk in pantry built in appliances. Grand living area with bright and airy feelings throughout. Gas fireplace, gleaming hardwood flooring, spacious dining area with patio door to rear yard. Upstairs offers an oversized primary with enormous walk in closet, gracious ensuite and upgraded window coverings. 2 additional bedrooms, spacious main bathroom and good sized laundry room round out the upper level. Partially finished lower level with bright rec room, and massive utility room. Walking distance to schools, parks, shops, transit and more! This is a great place to live! (id:28880)
Royal LePage Proalliance Realty
Lot 3 Main Street
Seeleys Bay, Ontario
Calling all Investors, Developers, and New Home Builders! Explore the potential of this shovel ready-to-go 1.5 acre building lot in charming Seeley's Bay. With zoning for 2 units, this level parcel is primed for your construction vision. Enjoy proximity to various waterfronts, including the scenic Rideau system. All essentials are within reach, from Home Hardware to groceries, and eateries. Conveniently situated just 30 minutes north of downtown Kingston and 30 minutes south of Westport, this is an ideal location. Start realizing your dream home with an entry permit in place, bring your own design or use the already approved (all township approvals) BCIN stamped plans for a 1600 sq ft per side semi-detached home - Great for investors/investing - live on one side, rent the other, or rent both! Take advantage of our financing options with a 25% down payment. Your dream property awaits! Package this lot together for development with the two adjacent lots. (id:28880)
RE/MAX Finest Realty Inc.
532 Petworth Road
Yarker, Ontario
Old style charm of days gone by are present in this country home, on 2.92 acres just west from Hwy 38 on Petworth Rd. This home features large rooms and is great for a growing family; the garage is currently used as a large living space for get togethers. This home is ready for new owners to make it their own. Featuring three bedrooms and two baths plus much more from separate living room, dining room and lower level with sitting room with dry bar and second family room with wood burning fireplace. Possibilities are endless on what you could do to make it your own! Outdoor furnace is available for secondary heat source. (id:28880)
RE/MAX Finest Realty Inc.
1016 Rainbow Crescent
Kingston, Ontario
PERFECT EAST END BUNGALOW! WELL MAINTAINED AND READY TO MOVE INTO! 2 BEDROOMS UP, FULL BATH, BRIGHT KITCHEN WITH VAULTED CEILING AND PATIO DOORS TO FULLY FENCED BACK YARD. SPACIOUS LIVING ROOM WITH VAULTED CEILING. FULLY FINISHED LOWER LEVEL WITH A WORKOUT ROOM, REC ROOM, FULL BATH, LAUNDRY AND 2 BEDROOMS. UPDATES INCLUDE THE ROOF, GAS FURNACE, NEW FRONT DOOR, DISHWASHER, CABINETS PAINTED, SHOWER IN BASEMENT, WASHER, NEWER FLOORING, DRIVEWAY SEALED AND MORE! ENJOY THE PATIO AREA WITH THE GAZEBO MAKING IT A QUIET SANCTUARY IN THE BACKYARD! ACCESS TO PUBLIC TRANSIT, WALKING TRAILS, SCHOOLS AND SHOPPING CLOSE BY! (id:28880)
Royal LePage Proalliance Realty
1326 Frank Street
Kingston, Ontario
Welcome to modern elegance and comfort with this wonderfully updated 3+1 bedroom, 3 1/2 bath two-storey home offers a harmonious blend of style, functionality, and convenience. As you step inside, you'll be greeted by a large open floor plan on the main level, where the heart of the home awaits. The gorgeous newer kitchen is a dream, featuring a large island, quartz countertops, a hidden appliance cabinet, and soft-close cabinetry. Updated hardwood and tile flooring add a touch of luxury, bonus with a flex room, currently being used as an office, and main level laundry provide added convenience. Ascend the updated hardwood stairs to the second level, where the primary suite awaits. Enormous in size, this sanctuary boasts a large ensuite bathroom with double sinks, offering a serene retreat at the end of the day. Two additional bedrooms and another full bathroom provide ample space for family members or guests. The basement is fully finished, offering even more living space to enjoy. A large rec room provides the perfect spot for gatherings or relaxation, while a fourth bedroom or den offers versatility to suit your lifestyle needs. A newer full bathroom adds convenience and functionality to this lower level. Additional upgrades abound throughout the home, including updated bathrooms, an r/o drinking water system, custom blinds, and lighting, ensuring a comfortable and stylish living environment. Outside, the fully fenced yard is a private oasis, complete with a deck, hot tub, and beautifully landscaped. Located in an ideal neighbourhood, close to parks, schools, transit, and more, this home offers the perfect combination of convenience and tranquility. Don't miss your chance to make this exquisite property your own – schedule a showing today and experience the epitome of modern living! (id:28880)
RE/MAX Finest Realty Inc.
361-365 Division Street
Kingston, Ontario
3 Unit Multi-Family Home with great curb appeal and 5 parking spots. All utilities are separately metered. Potential or previously Rented for Unit 361 $3200 + all utilities, Unit 363 $1250 + all utilities, Unit 365 $1350 + all utilities, $200+ potential from the parking space rental. Vacant possession possible at the moment. Landlord only collects rent. Positive cash flow even in these crazy times of high interest. Ideal for Investor or live in one unit and rent out the others! All Units have led light fixtures and are carpet free, they offer large windows & efficient kitchens with good size cabinetry and some updated counters. Conveniently located near schools, The Kingston Memorial Centre as well as the shops, restaurants, & entertainment of the Downtown Core. 3 Stove, 3 Fridges, 3 Microwaves, 2 Sets of Washer and Dryer, 1 Dishwasher, 2 High Efficiency Furnaces. High Definition Smart Floodlight with Camera, Brand new roof. Some appliances purchased back in 2022,2023. (id:28880)
RE/MAX Finest Realty Inc.
2274 Princess Street Unit# 103
Kingston, Ontario
Welcome to 2274 Princess Street, a distinguished high-end apartment complex nestled in the heart of Kingston. Our property offers meticulously designed studio, one-bedroom, and two-bedroom units tailored for supreme comfort and functionality. Each apartment features high 10' ceilings, modern kitchens with ample storage, spacious walk-in closets, and luxurious marble bathrooms, ensuring a blend of style and practicality. At 2274 Princess Street, community amenities enhance your living experience. The property boasts a large clubhouse offering 1,408 sq.ft. of cozy space ideal for social gatherings, alongside a tranquil, expansive courtyard that spans 20,842 sq.ft., providing a perfect setting for relaxation. Fitness enthusiasts will appreciate our state-of-the-art 2,009 sq.ft. gym equipped with the latest equipment. Additionally, our outdoor swimming pool serves as a peaceful retreat for relaxation and recreation. For convenience, residents have access to secure underground parking with on-site EV charging stations. Elegant touches throughout—from the lobby to each private space—reflect the quality and attention to detail that define 2274 Princess Street. With 47 unique floor plans, including exclusive Penthouse Suites with panoramic rooftop patios, you can find the perfect space to call home. Here, luxury living meets comfort and convenience, offering an unmatched residential experience in the beautiful city of Kingston. Choose your ideal apartment today and elevate your lifestyle at 2274 Princess Street. (id:28880)
RE/MAX Rise Executives
Pt Lt 26 Lb Lower Beverley Lake
Elgin, Ontario
This magnificent treed waterfront parcel on the Beautiful Lower Beverley Lake has a mixture of rock outcroppings, elevations and valleys. There is approximately 26 acres and 3000 +/- feet of diverse shoreline with deep water, sandy beach area and shallow (natural) which attracts wildlife. Explore the options of building on this remarkable property. Currently water access only but Seller is working on re-instating the former right of way. Located between Elgin and Delta, it is close to both village amenities. Don't miss out on this opportunity. Call for further details. (id:28880)
RE/MAX Rise Executives
Pt Lt 16 Cross Road
Elgin, Ontario
Looking for a place to get away from it all. This vacant 27 acre parcel is accessed by adjacent public land and boast lowland and ridges. If you enjoy the great outdoors you may want to check this out. No legal access (property is landlocked). Seller says only about a third of the property is high ground so approximately 9 acres. Call for details and directions. No survey. (id:28880)
RE/MAX Rise Executives
518 County Rd 42
Athens, Ontario
Welcome to 518 County Road 42. Situated a short distance north of the village of Athens this 140+/- acre property with a pond consist of 3 separate parcels. The 1½ storey 4 bedroom farmhouse is laid out to accommodate 2 families (or inlaw suite) with 2 kitchens , 2 bathrooms and separate entrances. Live in one side and rent the other side out .Outside you will find a detached 24 x 50 detached garage ( a dream ) for the hobbyist or for storing all your families toys and 2 additional garages/storage buildings. The open land (fields) currently are hay and the forest is mixed hardwoods. Whether your dream is a hobby farm, horses, hunting, or hiking this property is great for the outdoor enthusiast/ homesteader. There is a lot of road frontage so you may want to explore severance possibilities. Start your day with your morning coffee in the heated porch or on the pool deck overlooking your property. Here is an opportunity you will want to explore. Freedom to roam as you please and grow your own food now that's a satisfying thought. Add this property to your list to view. 24 hours notice please. (id:28880)
RE/MAX Rise Executives
1256 Drummond 9a Concession
Perth, Ontario
A PLACE TO ROAM. Welcome to this beautiful board and batten home on 27 acres between Perth and Carleton Place. Feel the country charm upon entering with its large windows, beautiful wide pine plank floors throughout, built in cabinetry and cozy wood fireplace. The eat-in kitchen has beautiful pine cabinets and plenty of counter space ,a great place for family and friends to gather. The 2 bedrooms are spacious with farmhouse style closet doors and pine floors. Downstairs you will find a large finished rec-room, utility room, laundry, a second bath and inside entry from the attached garage. Ok now that I have your interest, lets go outside. If you choose to relax on the front porch or enclosed back porch with your morning coffee you are sure to see an abundance of wildlife. Lets go to the studio/guest cabin with its cozy wood stove and plenty of room for storage or to entertain. You may be wondering about the acreage at this point, well lets take a walk. There are 27 acres here to explore. An outdoor enthusiasts dream consisting of planted white/red pine, spruce plus a mixture of cedar, hardwoods, rock outcroppings near the house and some low lying areas as well. This property has it all. With plenty of frontage on Hwy 7 you may want to explore severance possibilities. Easy commute to Perth, Carleton Place, Ottawa or Smith's Falls. Property being sold as is, where is. (id:28880)
RE/MAX Rise Executives
1013 Hanna Road
Toledo, Ontario
This rural 2+/- acre level treed lot is located between Frankville and Plum Hollow. With many newer homes in the area, this lot awaits your plans for future development. It has a nice mixture of hardwood and coniferous trees with a nice opening to help get you started. Easy commute to Brockville, Smiths falls and Perth. By appt only. (id:28880)
RE/MAX Rise Executives
17 Sarah Street
Athens, Ontario
Welcome to the village of Athens. This 2 + 2 Bedroom brick bungalow with attached garage sits on a lovely treed lot. Upon entering you will be amazed at how spacious this home is. The large eat-in kitchen with plenty of counter /cabinetry is bright and overlooks the beautiful back yard. It’s great for entertaining family and guests. Having 2 bedrooms on the main level and an additional 2 on the lower level provides plenty of room for the growing family. The main level has a 4 piece bath and the lower level has a 3 piece bath, a large rec room, laundry and an abundance of storage. Enjoy your down time on the large back deck watching and listening to the birds and babbling brook (on the neighbouring property).You will enjoy the serenity of this oasis. Be sure to schedule a viewing and see for yourself . Its a short leisurely walk to all village amenities. An easy commute to Brockville and surrounding areas. (id:28880)
RE/MAX Rise Executives
2 Centre Street
Westport, Ontario
Welcome to 2 Centre Street in the Village of Westport. This picturesque community is a destination for many. Take in the breath taking views of the Rideau waterway and Foley mountain as well as visit the many shops in the village core. This beautiful open concept Centre Street home is situated on the Westport pond. As you enter this 3 + 1 bedroom, 3 bath, open concept bungalow, you will be impressed with the unobstructed water views with Foley mountain in the background. Enjoy the views while relaxing in the living room or having dinner in the dining room. The airtight woodstove just adds to the ambiance. The large Primary bedroom has a walk in-closet and ensuite. In the large walkout lower level you will enjoy a family room , bedroom, bath, laundry and plenty of storage. Consider in law suite possibilities. Outside this home offers maturing trees, a large deck overlooking the water (3 for entertaining), a bridge over a babbling brook (a great place to relax). Gardens full of perennials add plenty of colour in the back yard. There is an abundance of wildlife in the water (pond) daily , offering entertainment only mother nature can provide. This property has a lot to offer. The attached garage and carport give you plenty of covered space for cars or toys. It feels like you are in the country however you can walk to all village amenities. Make 2 Centre street your destination. Experience a lifestyle you deserve. 24 hours notice for showings Call to arrange your private viewing. (id:28880)
RE/MAX Rise Executives
129a South Street Unit# 310
Gananoque, Ontario
Located in the heart of the 1000 Islands in the town of Gananoque you can experience St. Lawrence River living at its best. This 2 bedroom, 2 bath condo is loaded with upgrades. The open concept design combined with the spectacular river/island views from your own private balcony is priceless. The condo offers an upscale fitness room, party room, in-room laundry, your own private marina with boat slip and underground parking space. These Condo units are considered some of the most prestigious in the area. Walk to all town amenities and live theater next door (The Gananoque Playhouse) or take a cruise on the Gananoque boat line. Boating on the St Lawrence is magical with so many islands and inlets, treasures of the past and present. This community is well known for its quality of life and you could embrace it and see for yourself. Your daily routine starts with a Riverview, now that is special! (id:28880)
RE/MAX Rise Executives
1564 Crimson Crescent
Kingston, Ontario
Immaculate end unit townhome on a quiet crescent in Kingston’s west end. This 3 bedroom, 2.5 bathroom home will impress you from the moment you walk through the front door. The carpet free main floor features an open concept living area, with patio doors leading to your back deck and backyard. A powder room and inside access to your garage complete the main floor. Upstairs you will find 3 good sized bedrooms including a bright primary bedroom with ensuite. An unfinished basement including laundry means lots of potential for you to use as you need. Updates include washer/dryer (2021) and dishwasher (2021). Close to amenities, schools, shopping – this home has it all! (id:28880)
RE/MAX Finest Realty Inc.
4364 Hiawatha Lane
Battersea, Ontario
Welcome home to this spacious bungalow sitting on a beautiful scenic lot. Inside you will find 3 bedrooms, 1 bathroom, 3 season sun room, separate rec room area and a very spacious kitchen/dining and living area. Outside you have a convenient circular driveway, newer detached 2 car garage and a stunning lot. Just a short drive from Kingston and located very close to popular Dog Lake. Call today for your private viewing! (id:28880)
RE/MAX Rise Executives
25 Glen Lawrence Crescent
Kingston, Ontario
This gorgeous renovated gem of a home is located on a large estate like 138 by 160 foot lot, in a well desired, quiet neighborhood adjacent to the St. Lawrence River just 6 minutes east of downtown Kingston! With over 2500 square feet of beautifully finished living space this home is a must see. As you enter the inviting, airy and bright main floor, you will be impressed with the spacious living room with vaulted ceilings, potlights and electric fireplace. The LR is open to both the large DR with its big south facing window and partial waterview, and just an amazing kitchen with eat in island, granite countertops, ceramic backsplash, gas stove and double oven. The kitchen has a door to an expansive covered patio perfect for entertaining and bbq’s. The kitchen also comes with a walk-in pantry and there is also main floor laundry. Up a few stairs of this split level, you will find a beautiful primary bedroom, with a gorgeous ensuite with walk-in glass shower, double vanity and separate soaking tub. There is also a walk-in closet. 2 other bedrooms up and a 3 piece main bath complete the upper level. The lower level is barely below grade with full sized windows, a separate entrance, a wet bar, separate laundry hook up, a full 4 piece bath and a huge rec room area. It could be the perfect in-law suite if desired. There is also a large office area, a sauna and huge utility room on a slightly lower level. There is an oversized deep double garage with entrance via a mudroom to the home as well. The backyard is spacious, well treed and private. Don’t pass on this home. Just move in and enjoy. (id:28880)
Royal LePage Proalliance Realty
136 Notch Hill Road Unit# 5
Kingston, Ontario
Attention Investors and First Time Buyers! Condo living at it's best; right in the middle of Kingston! This 3 bedroom, 1.5 bath townhouse has been thoughtfully updated from top to bottom - flooring throughout, kitchen, appliances, bathrooms, paint, newer gas furnace and AC. Just move in and enjoy! (id:28880)
RE/MAX Finest Realty Inc.
247 Avenue Road
Kingston, Ontario
Really you are not dreaming, a Strathcona Park family home at this price! Yes! This 4 bedroom home features all the things a family wants. A larger kitchen with additional summer kitchen space, separate dining room, finished rec room, dedicated office and 2 fireplaces. Outside is a lovely private rear yard with garden shed and oversized garage, mature grape vines pear and cherry trees. Sure, you’ll need to roll up your sleeves for some TLC but the big items are covered such as brand new heat pump, new windows, steel roof, GenerLink and more. Your work will go a long way to bringing this gem back to modern luxury. (id:28880)
RE/MAX Finest Realty Inc.
214 Macdougall Drive
Amherstview, Ontario
WOW!! This beautiful 4 Bedroom 2 Full Bathroom bungalow located in this highly desired water's edge community of Amherstview is close to parks, schools and amenities and features just under 2000 SQ' of finished living space, 9' ceilings, a large master bedroom on the main floor with walk-in closet, a spacious second bedroom, main floor laundry, interior garage access, a gorgeous open concept design from kitchen to living room, stainless steel appliances, loads of natural light and a long sunrise view from the dining area, living room and huge deck with aluminum railings and gazebo to enjoy the sun, 2 large gas fireplaces with custom barn beam mantels, one in the main floor living room and the second is in the newly and professionally finished lower level where you will find 2 more bedrooms, a full bathroom, a gorgeous rec room with pot lights and plenty of storage space. Don't Miss Out!! (id:28880)
RE/MAX Finest Realty Inc.
349 Dafoe Street
Roblin, Ontario
Escape to your own private Eden with this stunning 112-acre parcel of land in the picturesque town of Roblin. Nestled in the heart of nature, this property boasts a harmonious blend of pristine forest, expansive marshland, and a charming hunting cabin, all awaiting your exploration and imagination. A vast expanse of lush forest covers a significant portion of this property. Towering trees, a variety of native flora, and meandering trails create an enchanting natural oasis. Whether you're a nature enthusiast, an avid hiker, or a wildlife lover, this forested area will captivate your senses year-round. The large tranquil marshland, is an ecological treasure is home to a diverse range of plant and animal species. The serene surroundings of the marsh provide a unique opportunity for birdwatching, photography, and nature observation and of course hunting. Nestled among the trees, you'll find a quaint hunting cabin that offers rustic charm and respite from the hustle and bustle of everyday life. This cabin provides a cozy retreat after a day of exploring or hunting on your own land. With 112 acres at your disposal, you have the canvas for creating your dream home. Choose the perfect spot to build your custom-designed residence, surrounded by the beauty and tranquility of nature. Imagine waking up to the serene sounds of the forest and marshland, with the possibility of breathtaking views from every window. Contact us today to schedule a viewing and experience the magic of this property. (id:28880)
RE/MAX Finest Realty Inc.
385 Renda Street
Kingston, Ontario
Magnificent, executive, 4-bedroom, solid brick home, on a huge lot, overlooking Jim Beattie Park. The stunning entry draws your eye directly through to the dynamic park vista. To your left are the luxurious living and dining areas. Directly ahead is the modern kitchen which flows comfortably into the spacious family room. The flooring is hardwood, ceramic, and luxury vinyl throughout. Newer sliding doors access the deck and permaculture yard, with recently planted trees and future organic vegetables growing in newly constructed raised garden beds. Imagine running out of your backyard to the soccer fields of the park, the walking trails, or the famous Henderson Pool. An elegant oak stairway leads to 4 large bedrooms and 2 large bathrooms. The primary suite offers a walk-in closet and spacious ensuite. The lower level has recently been renovated with multi-generational options in mind. It includes a full kitchen, with granite counters and high-end appliances. As well, the luxurious new bathroom includes a soaker tub. Pot lights enhance a light filled, open concept space for family games' night, movie nights, grandparents' quarters, guest suite, or your University student's private sanctuary, while still living at home. Storage is plentiful on all levels. An added feature is a cold cellar (for all those vegetables) and an expansive utility room (for the craftsman or handy man). A large, clean, double garage has room for 2 cars as well as garden tools and equipment. All this within the warm, welcoming community of Henderson Place. A list of recent upgrades, including many newer appliances, will be available to the interested buyer. This home is truly unique and one you do not want to miss viewing. (id:28880)
Royal LePage Proalliance Realty
798 Davis Drive
Kingston, Ontario
Ever feel like you have walked into House & Home Magazine? This is exactly what you will find at this beautiful two story home nestled into the heartbeat of the west end. The main floor boasts an extended living room space, that is currently set up for cozy movie nights and a nook for reading and/or whiskey tastings. Carry on into the kitchen/dining room that is perfect for entertaining - no shortage of delicious plates will be created and enjoyed here. We round out the main floor with a super cute powder room, laundry closet and direct access to the true double car garage like no other - this is the ultimate hang out - heated, spray foamed, and the TV is all set up and ready to go. The lower level is a teenager's dream - two good sized bedrooms, both with great closet space, a great space to house your hobbies and a rough-in ready and waiting for another bathroom. The second level has two good sized bedrooms, main full bathroom plus the primary bedroom with great closet space and ensuite. I've saved the best for last... from the dining room, enter your backyard oasis - oversized deck with gazebo, gas BBQ hook-up, raised garden beds, garden shed AND your own pond with waterfall! Don't waste time looking any further than 798 Davis Dr for your forever home. (id:28880)
RE/MAX Finest Realty Inc.
68 Livingston Avenue
Kingston, Ontario
Newly updated and nestled in an unbeatable location, this charming 3-bedroom, 1.5-bathroom end-unit townhome boasts an open-concept design, providing easy access to Queens, KGH, Lake Ontario (Gord Downie Memorial Pier), Kingston Waterfront Trail, Breakwater Park, Bearance's Grocery, and the Isabel Bader Centre for the Performing Arts. You'll love the elegant touches in the living and dining rooms, featuring cove moulding, pine flooring, and original wood baseboards. Features a newly renovated (2024) bright eat-in kitchen with a garden door leading to a spacious backyard, perfect for relaxation. Upgraded appliances, including a new dishwasher (2023), and stackable washer/dryer are included. The main floor also offers a convenient two-piece bath. Ascend the pine staircase with its original wood bannister to find three generous bedrooms with oversized windows and beautiful hardwood floors. The main bath impresses with ceramic flooring and an acrylic tub surround. Additionally, the second floor boasts a laundry area and a study/office with a picturesque view. The real showstopper is the partially fenced rear yard, adorned with mature trees, perennial gardens, and a storage shed - Metal main roof, back roof re-shingled September 2023. Discover this gem through the YouTube video, or visit it in person today! (id:28880)
RE/MAX Finest Realty Inc.
195 Market Street
Gananoque, Ontario
Welcome to 195 Market Street - set in the waterfront community of Gananoque, Gateway to The Thousand Islands. Just one block from the St. Lawrence River, Beach, Museums, Marina, Boat Tours and walking distance to restaurants and shopping throughout town, the location just couldn't be better. This large brick Victorian has been lovingly cared for and modernized over the years to provide multiple opportunities for its caretakers. Located in the Lowertown area with Mixed Use zoning, the potential uses include a Bed and Breakfast, short term accommodation or return it to a single family home as it was originally built in 1889. Currently set up with two separate units each with their own kitchen and laundry, there are a total of 4 bedrooms (could be 5-6) and 3 full bathrooms. With one side offered fully furnished there is the possibility to move in and be settled before the summer tourist season kicks off. Please view video tours and floor plans for full property layout and book your private showing today. (id:28880)
Royal LePage Proalliance Realty
142 Virginia Street
Kingston, Ontario
This pristine, ready-to-move-in home offers a turnkey experience with all appliances included. Built in 2008, this semi-detached elevated bungalow features 3 bedrooms upstairs, a full bath with a convenient cheater ensuite door to the primary bedroom and a luminous, open concept living/kitchen area. The fully finished downstairs offers a cozy rec room, a spacious bedroom with a full ensuite bathroom and ample storage closets for effortless living. The laundry room, mostly finished with vinyl floors and drywall, provides interior access to the garage from the lower level making in-law potential easy. Recently painted in neutral tones throughout, the entire home features newer laminate floors with a 35-year warranty. Outside, enjoy the fully fenced backyard adorned with charming perennial gardens. A new shed, measuring 10x14 feet with a loft, insulated walls and hydro was added in 2023 providing extra storage and space for a workshop. Shingles were replaced in 2023 and an extended warranty on the new Fridge, Stove, Washer and Dryer means there is nothing left to do but move in. Conveniently located near shopping and the 401, with an easy commute to downtown or CFB Kingston, this versatile home offers great accessibility. Take a virtual tour and schedule your private showing today! (id:28880)
Royal LePage Proalliance Realty
1146 Lancaster Drive
Kingston, Ontario
Welcome home to this charming 3+1 bedroom, raised bungalow nestled in the coveted Westwoods neighborhood. This delightful home boasts a perfect blend of modern updates and timeless appeal, making it an ideal retreat for comfortable living. Upon entering, you are welcomed into the main level featuring a spacious and airy layout, highlighted by a newly renovated kitchen. Adjacent to the kitchen, enjoy the open-concept living and dining area - large windows flood the space with natural light. On the main level you'll find 3 bedrooms, each offering ample space, closets, and large windows. The master bedroom features a luxurious ensuite bathroom, elegantly updated with modern fixtures and finishes. On the lower level, you'll find a fully finished walkout basement. This level includes a family room, and a 4th bedroom as well as a 3rd bathroom and access to both the garage and backyard. Stepping outside, you'll discover the true essence of this home's appeal as it backs onto Dunham Park! (id:28880)
RE/MAX Finest Realty Inc.
320 Janette Street
Kingston, Ontario
Welcome home to 320 Janette. This 3 bedroom, 2.5 bath townhouse in desirable Woodhaven is ready for you to just move in and enjoy. The main level boasts an upgraded kitchen that leads out to your own private deck and fully fenced yard to host guests or enjoy on your own. On the upper level, you will find 2 good sized bedrooms with full bathroom and primary suite with walk-in closet and ensuite. The lower level is waiting for you to finish it as you please, and it already has the rough-in for a 4th bathroom! Don't miss out on this gem. (id:28880)
RE/MAX Finest Realty Inc.
425 Brock Street
Kingston, Ontario
Ideally located all brick 2 storey near Queen's University. Featuring 5 bedrooms, 1 full and one quarter bathroom. Carpet free, separate living area, and kitchen with main level laundry. A short walk to campus and downtown shopping, restaurants and other great amenities. Currently leased for $4,612.50 per month plus utilities until April 30,2025. (id:28880)
Royal LePage Proalliance Realty
544 St Martha Street
Kingston, Ontario
Quality Tamarack-built home offering 4 bedrooms, 3.5 baths, and over 2,500 sq ft of beautifully finished living space in the sought-after Greenwood Park neighbourhood. Step into the inviting foyer filled with natural light, convenient storage and a powder room. The main floor offers a seamless layout, guiding you from the dining room to the inviting living area with a cozy fireplace. The eat-in kitchen boasts stainless steel appliances, abundant cupboard and pantry space, and patio doors leading to the deck, perfect for outdoor dining and entertaining in the fully fenced backyard. Upstairs, the primary bedroom impresses with a walk-in closet and beautiful 5-piece ensuite with a separate shower and tiled soaker tub. 3 additional great-sized bedrooms share a well-appointed 4-piece bathroom, while a tiled laundry room with sink and storage adds convenience and finishes off the upper level. The finished lower level offers a carpet-free space with a versatile office/guest room, 3-piece bath, and rec room. Relax on your spacious front porch while you enjoy watching your kids play across the way. Updates include new fridge '24, finished basement '21, ensuite '21, and painted top-to-bottom '21. Only minutes away from walking trails, CFB & a short drive to the Waaban bridge, downtown Kingston, KGH and Queen's. (id:28880)
RE/MAX Finest Realty Inc.
886 Deans Lane
Seeleys Bay, Ontario
Make your dreams come true with this meticulously maintained waterfront home on Cranberry Lake in Seeleys Bay (part of the Rideau System). Featuring 2 bedrooms and 1 large bathroom / laundry. Open concept floor plan with incredible views from every point in the home. This home has been fully renovated from top to bottom, Stunning Kitchen offers quartz countertop, Stainless Steel appliances and Gas Stove, black fixtures and accented with glass pendants over the eat-at bar. Pot lights throughout the pine board ceilings adds such a touch of class. Large 3pc bathroom with tile shower and laundry area. Living room features incredible water views with the large windows overlooking the lake. You feel like you could touch it. Beautiful propane fireplace and large wall mounted TV. There isn't a spot on this property that won't bring you enjoyment. Whether you're sitting on the wrap around deck overlooking the water, relaxing under the gazebo catching some shade on those hot sunny afternoons or taking a few steps down to the water to sun tan on the dock, maybe hop in the boat for a fish. The fun keeps going when the sun goes down with its custom fire pit area with patio stones. Unbelievable location! Just minutes to Seeleys bay for shopping, LCBO, Kingston 25 mins away, Road is maintained year round. Great Fishing, Canoeing, Kayaking and Paddle Boarding. Spray Foam Insulation, Soundproofing Insulation, New Plumbing, Wiring, Well, Septic, Windows, ect - Full List of Upgrades will be available at request and at the property. Can be sold as a Turn Key Investment Property (furnished) (id:28880)
RE/MAX Finest Realty Inc.
22 Glastonbury Road
Northbrook, Ontario
Welcome to 22 Glastonbury Road, a charming residence nestled in the heart of Northbrook. This delightful home boasts a perfect blend of comfort and functionality, offering a cozy and inviting atmosphere for its occupants. Originally two separate lots that were recently consolidated, the resulting property is a generous expanse of land that enhances the sense of space and privacy. As you step inside, you'll be greeted by the warm ambiance of the living room, providing an ideal space for relaxation and entertainment. The three bedrooms ensure ample space for a growing family or the option to create a dedicated home office or guest room. Meal preparation is a joy in the well-appointed kitchen, equipped with modern appliances and ample counter space. The spacious pantry, strategically located adjacent to the kitchen, presents an opportunity for customization to suit your lifestyle. Imagine transforming this space into a dining room with a picturesque view of the garden and the forest beyond. Alternatively, this expansive pantry could easily be converted into a main floor bedroom, providing flexibility and adaptability for changing needs and lifestyles. As you explore the exterior, you'll discover the beauty of raised garden beds and several fruit trees. The convenience of this residence extends beyond its boundaries, with all your general shopping needs within walking distance. Imagine the ease of strolling to the nearby grocery store for your daily essentials, utilizing the BMO ATM, maintaining a healthy lifestyle with a fitness centre just around the corner, and taking care of your well-being with the proximity of a chiropractor, pharmacy and medical clinic. Additionally, the convenience of having a restaurant, beer store and LCBO nearby ensures that you never have to venture too far from the comfort of your new home. Don't miss the opportunity to experience the charm of this lovely property. Book your private showing today! (id:28880)
RE/MAX Country Classics Ltd.
4427 Bath Road Unit# 12
Amherstview, Ontario
WOW!! This newly renovated 3 bedroom 2 bathroom loaded end unit townhouse in the popular Moorings community is just a short beautiful drive along Lake Ontario to downtown Kingston and all West end amenities, schools and shopping and features a spacious garage plus a paved driveway for 2 more vehicles, 3 levels of finished living space including 2 balconies, private deck, a huge living room with gas fireplace, a sunny dining room, large bedrooms, laundry, rec room, access to a rear patio and second floor balcony, swimming pool and gorgeous shoreline sitting area on the south side of bath rd. Snow removal even includes the private double driveway and front walkway! Don't Miss Out!! (id:28880)
RE/MAX Finest Realty Inc.
115 Concession Street
Kingston, Ontario
Updated, fully detached bungalow that is in walking distance to downtown and Queens University! Enjoy the south facing views of the park and Memorial Centre from the covered front porch, or the privacy that is offered in the fully fenced in backyard. The kitchen, bathroom, and flooring has recently been re-done in 2020. The customized kitchen is inviting with quartz countertops, crown moulding, stainless steel appliances, and upgraded soft closing hardware on the cabinets and drawers. The bathroom is also outfitted with a deep soaker tub, tiling around the shower and a quartz countertop vanity. Vinyl plank flooring has been professionally installed throughout the living space, along with new windows, paint, and light fixtures. The foundation has been spray foamed for increased energy efficiency, and the gas furnace is only 8 years old allowing for low utility bills! This home offers a lot of value for this low price point. Perfect for first time home buyers or students! (id:28880)
Exp Realty


