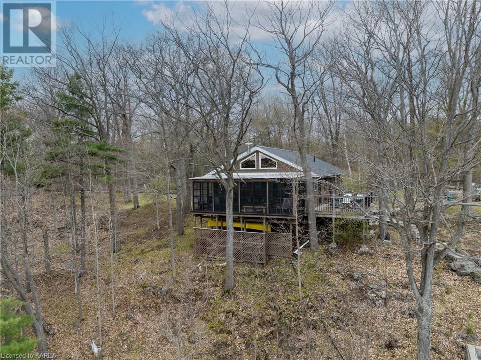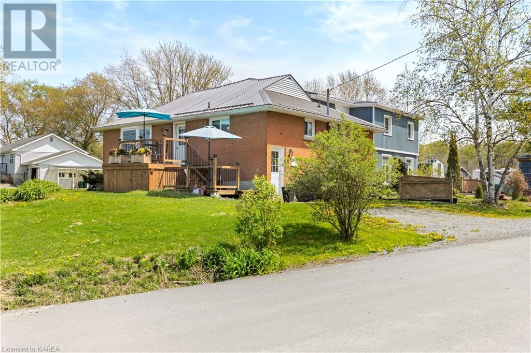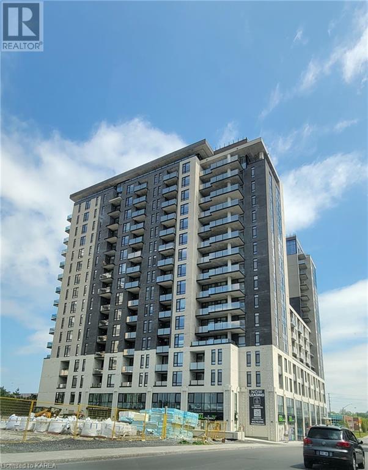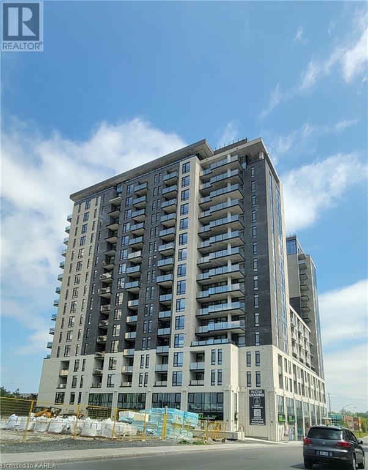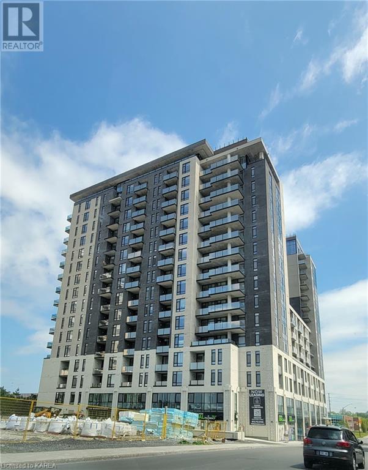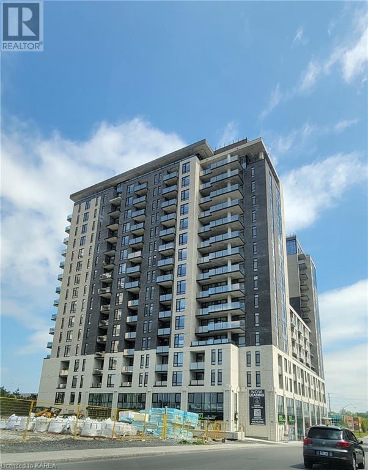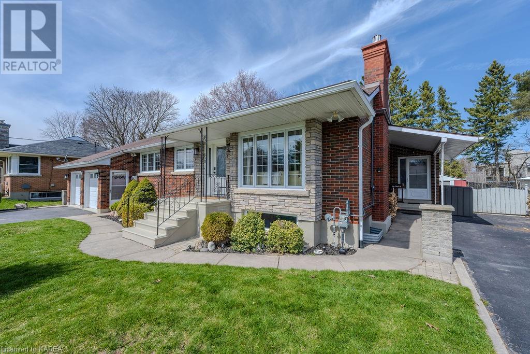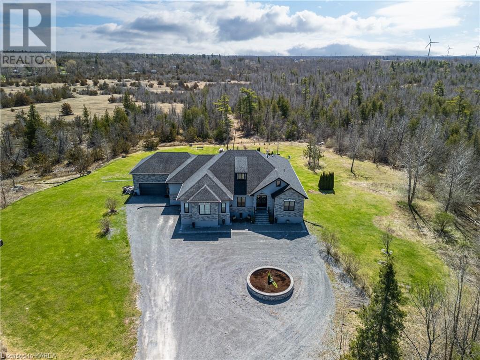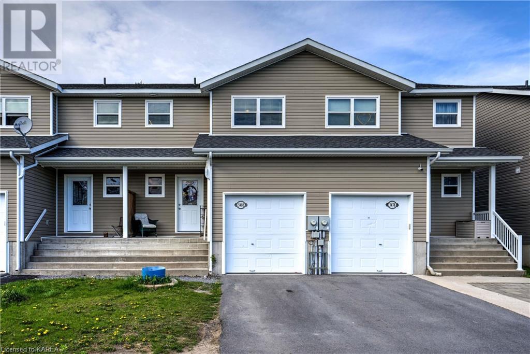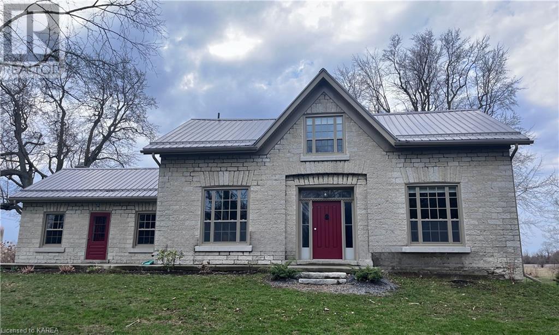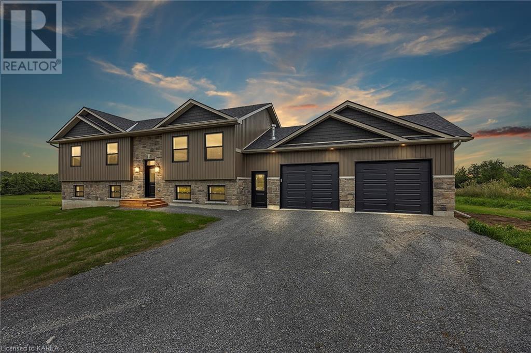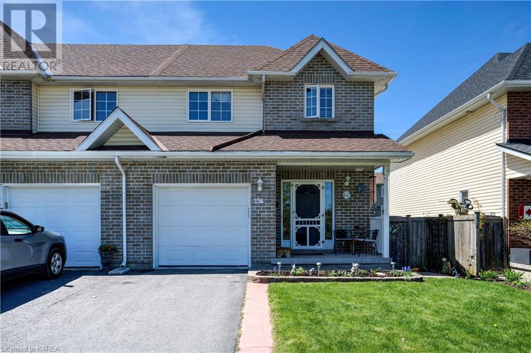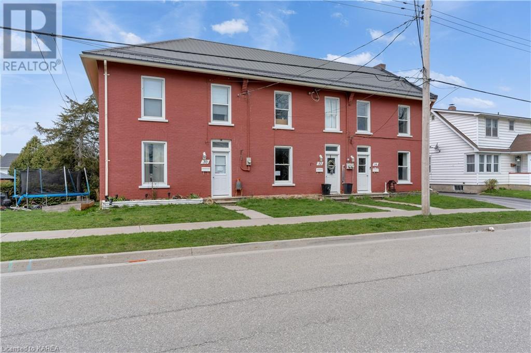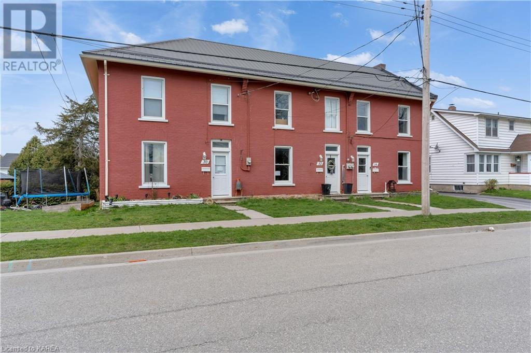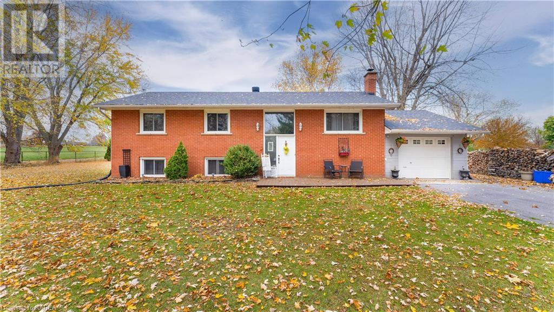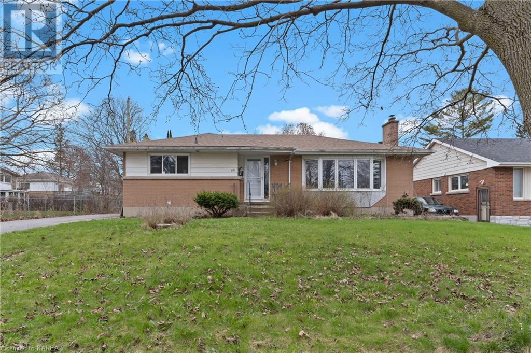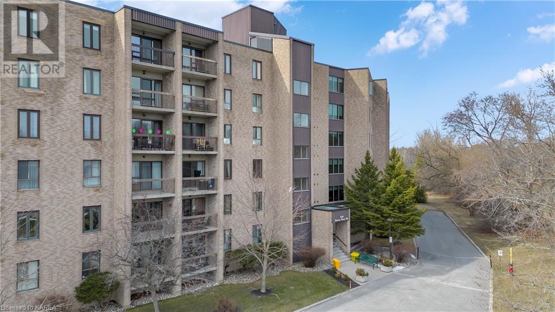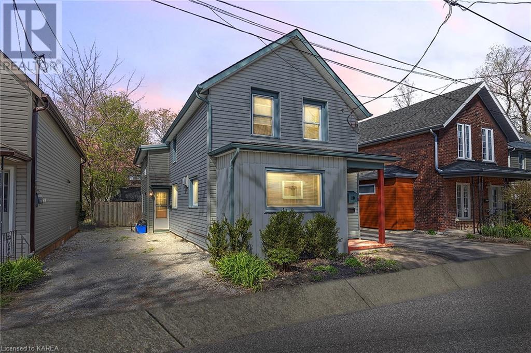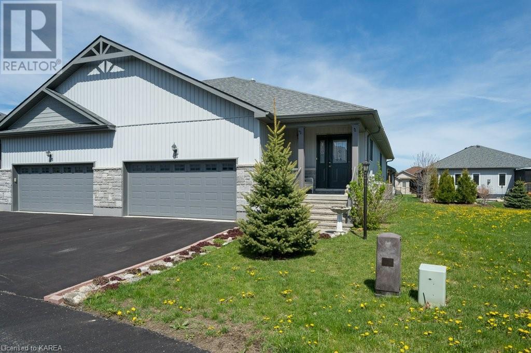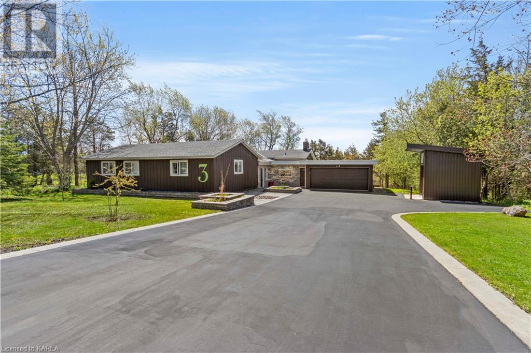Geographical Areas
The Kingston & Area Real Estate Association covers a huge range of locations and it can be confusing if you’re looking for something rural or even in the city next door. I cover the following areas plus I have connections to other areas where I might be able to recommend someone extremely talented to you if you’re considering an area outside my jurisdiction.
- Kingston
- North Frontenac Township (Ardoch, Beatty, Canonto, Fernleigh, Harlowe, Plevna, Wilbur)
- Central Frontenac Township (Arden, Godfrey, Long Lake, Mountain Grove, Parham, Sharbot Lake, Tichborne)
- South Frontenac Township (Battersea, Bobs Lake, Harrowsmith, Hartington, Inverary, Sydenham, Verona)
- Frontenac Islands Township (Bayfield, Garden, Hickory, Horseshoe, Howe, Wolfe, Simcoe)
County of Frontenac

County of Lennox and Addington
-
- Greater Napanee
- Stone Mills Township (Camden East, Centreville, Croydon, Enterprise, Erinsville, Newburgh, Tamworth, Yarker)
- Addington Highlands Township (Addington, Bishop Corners, Cloyne, Denbigh, Flinton, Kaladar, Northbrook)
- Loyalist Township (Amherstview, Bath, Ernestown, Millhaven, Morven, Odessa, Wilton)
County of Leeds and all incorporated villages, towns and cities within the same geographic area (Chaffeys Locks, Crosby, Delta, Elgin, Elizabethtown, Escott, Gananoque, Jones Falls, Kitley, Lansdowne, Leeds, Lombardy, Newboro, Portland, Rockport, Rideau Ferry, Thousand Islands, Westport, Yonge)
3184 County Road 96
Wolfe Island, Ontario
Welcome to this 2+2 bedrooms 2 full bathrooms elevated bungalow on Wolfe Island. You will fall in love the moment you pull in seeing how private this location really is. Surrounded by open fields for the welcoming of true nature. The main level is open concept, offering plenty of natural light throughout, sparkling new flooring, light fixtures and fresh paint for the brand new crisp look and feel. Generous-sized bedrooms on both levels with an additional den/gym area. Outside we have a large attached deck off the main floor with pergola and modern style canopy. Are you a garden lover? Well you found the right home. Huge fenced vegetable garden that awaits your planting. Many upgrades have been completed including a High Efficiency propane furnace, Central AC, upgraded insulation and Environ Pellet Stove. This property is not far from Wolfe Island Hop Yard, beautiful Big Sandy Bay beach and Riverfront Golf Course. Living here isn’t just about being a new owner of this great home and location, it's about living your best life and enjoying the lifestyle of a Wolfe Islander. A property information package is available upon request. (id:28880)
RE/MAX Finest Realty Inc.
79 Tundra Lane
Westport, Ontario
Welcome to 79 Tundra Lane, located in the Frontenac Arch Biosphere Reserve and on beautiful Devil Lake! The views from this property are simply stunning - looking across the crystal-clear waters and the untouched shoreline of Frontenac Provincial Park. This elevated cottage sits proudly on 2.5 acres with mature trees as well as sunny and open areas and with 316' of deep, clean shoreline. The cottage has 2 bedrooms and 1 bathroom and is in pristine condition with a large open concept kitchen, dining area and living room with cathedral ceilings and direct access to the spacious sun-room. This sun-room has Sunspace windows as well panoramic views across the lake. The cottage is serviced by a full septic system, lake water intake and heated with an airtight wood stove. A few steps away and across the nicely landscaped path, you will find a beautiful Bunkie with cathedral ceilings and its own deck, where your guests can relax and unwind. Also located on this property is a one-car detached garage/workshop, a woodshed and several raised gardens for all your vegetables and flowers. Devil Lake is one of the most sought-after Lake Trout lakes located in South Frontenac Township. Frontenac Provincial Park borders the western shore of the lake with over 13,000 acres and over 100km of hiking trails. A boat ramp is located close by along the lane, offering easy access to launch your boat. The location is ideal on a dead-end road and just 20 minutes south of the beautiful Village of Westport, where you can find all the amenities that you need! (id:28880)
Royal LePage Proalliance Realty
1664 Code Street
Kingston, Ontario
Exceptional value in this large family home! Sitting pretty in lovely Kingston Mills is 1664 Code Street, only steps to Kingston Mills Locks and the Rideau Canal waterway. The original home is a charming all brick bungalow, fronting onto Kingston Mills Rd, with a classic layout featuring a nice open kitchen, large living room, two bedrooms and a full bath, now blending seamlessly with an amazing long-standing back addition. Here you will find a sweet granny flat with a kitchenette & full bath offering many options- maybe the perfect in-law suite or teenage retreat?! Just up the stairs is a second story with three additional bedrooms and one and a half baths. The basement offers even more living space with a large rec room, an office space, utility and storage nooks and two laundry areas. Use the whole home for your growing family or envision some space as a small home business. Perhaps claim either the front or the back of the home as your own and the other as an investment property- there really are endless options! The home has seen many modern updates and shows very well, you really need to see it to get a feel. Situated on a lovely, landscaped half acre lot with 3 separate driveway options, ample room for your boat or RV (complete with hydro in the custom shed for it!) and surrounded by a wonderful community, this one should be tops on your list to view. (id:28880)
Royal LePage Proalliance Realty
150 Marketplace Avenue Unit# 715
Ottawa, Ontario
A one bedroom suite with all the luxury finishes. Live in your very own suburban sanctuary. An indulgent escape from the ordinary, your new home’s uncompromising design sensibility and elite-level amenities make it a haven from the day’s hustle so you can start each day with a renewed sense of life’s potential. Some features include a resort-like spa, fitness centre, saltwater pool, rooftop terrace, floor to ceiling windows, modern fixtures, underground parking, and more. (id:28880)
RE/MAX Rise Executives
150 Marketplace Avenue Unit# 1614
Ottawa, Ontario
A two bedroom penthouse delivers the ultimate luxury lifestyle experience with stunning views that create a suburban sanctuary like nowhere else. Live in your very own suburban sanctuary. An indulgent escape from the ordinary, your new home’s uncompromising design sensibility and elite-level amenities make it a haven from the day’s hustle so you can start each day with a renewed sense of life’s potential. Some features include a resort-like spa, fitness centre, saltwater pool, rooftop terrace, floor to ceiling windows, modern fixtures, underground parking, and more. (id:28880)
RE/MAX Rise Executives
150 Marketplace Avenue Unit# 520
Ottawa, Ontario
A two bedroom suite with all the luxury finishes. Live in your very own suburban sanctuary. An indulgent escape from the ordinary, your new home’s uncompromising design sensibility and elite-level amenities make it a haven from the day’s hustle so you can start each day with a renewed sense of life’s potential. Some features include a resort-like spa, fitness centre, saltwater pool, rooftop terrace, floor to ceiling windows, modern fixtures, underground parking, and more. (id:28880)
RE/MAX Rise Executives
150 Marketplace Avenue Unit# 521
Ottawa, Ontario
A one bedroom and den suite with all the luxury finishes. Live in your very own suburban sanctuary. An indulgent escape from the ordinary, your new home’s uncompromising design sensibility and elite-level amenities make it a haven from the day’s hustle so you can start each day with a renewed sense of life’s potential. Some features include a resort-like spa, fitness centre, saltwater pool, rooftop terrace, floor to ceiling windows, modern fixtures, underground parking, and more. (id:28880)
RE/MAX Rise Executives
19 Redden Street
Kingston, Ontario
Walking through the front door of this beautiful Reddendale home is like stepping through the looking glass. You will not believe the light and bright volume of space that opens up with every step. This beautiful and roomy residence offers the perfect blend of luxury and comfort. Boasting 5 (or six) bedrooms, and 3.5 bathrooms, this home is ideal for families of all sizes. The renovated kitchen will inspire your inner chef and is the perfect gathering space for friends and family. The kitchen is outfitted with modern appliances and ample storage space. The primary bedroom retreat is a true haven (on a level of it's own), featuring a convenient laundry area and a brand new 5-piece ensuite bathroom with heated floors, offering the ultimate relaxation experience. This home is full of character and warmth, featuring a woodstove in the family room, two gas fireplaces (one in the living room and one in the recreation room), and a wood fireplace in the kitchen, perfect for cozy nights in. The bright sunroom ia a perfect place to curl up with a good book or enjoy morning coffee surrounded by windows and connected to the outdoors. Escape to your backyard oasis, where you'll find a serene retreat awaiting you. Enjoy lazy afternoons lounging by the inground pool, soaking in the hot tub, or entertaining guests in the gazebo or one of the other seating areas. With plenty of room to play on the large lawn area, this backyard is perfect for both relaxation and recreation. The lower level boasts a separate entrance, laundry, and kitchen, bedroom (or two), 1.5 bathrooms and a spacious recreation room with a gas fireplace making it ideal for an in-law suite or additional living space. Don't worry about parking space for all of your friends and family who will come visit, with 2 driveways and a 2 car garage it won't be an issue. All of this in the fabulous Reddendale neighbourhood with waterfront parks, great schools, mature trees and a fantastic sense of community. (id:28880)
Exp Realty
774 Lucas Road
Odessa, Ontario
Explore this stunning 2847 sq ft custom-built home situated on 6 acres amid a tranquil wooded rural backdrop. Upon entry, be captivated by the expansive great room featuring a fireplace, formal dining room, spacious kitchen with granite countertops, a versatile island on wheels that can attach to the the main counter, kitchen nook, walk-in pantry, and separate oversized full freezer and full fridge units all with tastefully chosen light fixtures and pot lights throughout. Luxuriate in the primary suite, boasting a generous lavish walk-in closet and 4-pce ensuite with separate toilet and bath facilities. Additionally, the main floor encompasses three bedrooms, a 3-pce bath with heated floors and main level laundry. Descend to the lower level to discover a remarkable recreational space, complete with a pool table and a built-in coffee bar. Enjoy movie nights in the 3 tiered media room equipped with projector. Further rooms offer amenities including a fully functional office, a 3-pce bath with sauna, two bedrooms, and an unfinished bedroom currently utilized for storage all completed with rich laminate flooring throughout. The lower level offers versatility and a possible multigenerational family. The backyard oasis features a heated saltwater pool with an automated cover and bbq hookup, perfect for summer gatherings. Exterior highlights include an attached double-car garage with loft space and a single attached garage accessible from the interior both with remote automated doors and interlocking brick. The property showcases pride of ownership from it's sole owner. Offering elegance with superior comfort, this property transcends mere residence; it offers a lifestyle awaiting your arrival. Don’t miss out on this exceptional executive property. Accessibility features include a stair lift from the main to lower floor and a wheelchair-accessible concrete ramp with steel railing to the swimming pool. Conveniently 15 minutes from Kingston with easy access to the 401. (id:28880)
RE/MAX Finest Realty Inc.
3480 Princess Street Street
Kingston, Ontario
Welcome to 3480 Princess Street. This 1264 sq ft, 3 bedroom, 1.5 bath freehold townhome is conveniently located in the Westbrook area. Perfect for a young family or those downsizing from a larger home. The well-designed floorplan provides kitchen, living, dining space and a 2 piece bath on the main floor. The second floor offers a laundry area, 3 spacious bedrooms including a main bedroom with walk in closet and access to the full bath. The lower level offers the opportunity for expansion of additional living space. Lots of opportunity to enjoy outdoor living or for the kids to play in a safe secure environment in the private, fenced rear yard. More than just a place to live. (id:28880)
Sutton Group-Masters Realty Inc Brokerage
2165 Rutledge Road
Sydenham, Ontario
A fusion of traditional charm and modern sophistication awaits you in this completely updated stone farmhouse in South Frontenac. This home masterfully blends 19th-century architecture with energy-efficient advancements. Thoughtful renovations have added a modern kitchen and bathrooms while retaining the charm of hardwood floors, tin ceilings, and deep window wells. Enter the spacious foyer, leading to a versatile 438 sq ft coach house with stone walls and a warm propane fireplace. Step out through French doors to a serene, landscaped garden and stone patio with hot tub and fire pit. The kitchen dazzles with high-end appliances, stone counters, and a walk-in pantry with a wine fridge. The inviting living room includes vintage cabinetry, while the main-floor primary bedroom features garden views, a vast walk-in closet, and an ensuite with heated floors. Upstairs, three bedrooms and a renovated bath with a claw foot tub await. The property includes a rebuilt garage (684 sq ft) and a spacious barn for ample storage, with a treed one-acre lot offering raised garden beds, fruit trees, and a playhouse/garden shed for ultimate privacy. Updates include new roof, windows, doors, plumbing, insulation, heating upgrades, and more (full list available). The neighbouring farm offers security and the farmer plows the driveway. Located near Sydenham's beaches and trails, this home is a perfect blend of peaceful countryside and convenient proximity to Kingston. Don't miss this gem! (id:28880)
RE/MAX Finest Realty Inc.
Pt Lt 37 Con 7 Mcgarvey Road
South Frontenac, Ontario
To Be Built - 1500 square foot home (outside measurement) on three acres loaded with extras a few minutes north of the 401 in South Frontenac. Nine foot ceilings throughout with large open concept with vaulted ceiling in living-room, dining-room and kitchen. Beautiful white kitchen with 7' island and breakfast bar complete with granite countertops and fireplace in the living room. Seven foot patio doors open to your future deck for entertaining. Large main bedroom with walk-in closet, large ensuite with elegant finishings. Double sinks and 5' soaker tub, shower stall with soap and shampoo combinations. Two more excellent sized bedrooms with great closet space and beautifully appointed main bathroom. Basement is wired with bathroom and laundry room rough-in. Walk-out, inside entry, central air, oversized double car garage 26' x 32' (put your truck in it) with man-doors front and back. Complete with garage door openers. Fiberglass shingles and estate stone with beautiful outdoor lighting. Built by Stand Fast Homes Ltd. Tarion Warranty. Photos are from previous SFHL build, colours will differ. 20 minutes to CFB Kingston. Short drive to downtown entertainment, Queen's University and hospitals. Facebook: Stand Fast Homes Ltd. (id:28880)
Sutton Group-Masters Realty Inc Brokerage
236 River Street
Gananoque, Ontario
Welcome to 236 River St., a townhouse with a prime location in Gananoque. With the many upgrades inside and well-landscaped yards, you can relax and enjoy all that Gananoque and the surrounding area has to offer. There is a large covered back deck where you can enjoy the company of your friends or stroll along the park area right outside your front door. The neighborhood has many winding trails and is a short walk to downtown. A short distance away is the beautiful St Lawrence River, a 45 km bike path running from Gananoque to Brockville, and many other hiking trails providing various levels of beauty and experiences. A must-see to appreciate all this home has to offer. There is an extensive list of upgrades: The roof was replaced in 2018 with 40-year shingles, The furnace was replaced in 2021, On-demand water heater – 2016, New living room window - 2021, New carpeting and vinyl flooring in the basement – 2021, Rangehood – 2021, Dishwasher – 2020, Pantry – 2021, Toilet on main floor – 2023, Nest thermostat – 2019, Painted – 2021, updated insulation to R60. (id:28880)
Bickerton Brokers Real Estate Limited
933 Unity Road
Kingston, Ontario
Location, Location, Location - Minutes to all amenities, private and just under 3 acres. This very unique 1975 sqft 3 +1 bedroom 2 1/2 bathrooms backsplit has such charm you will fall in love with. Vaulted ceilings on the main level with upper floor overlooking the large open front entrance and living room with stunning propane fireplace. Upper floor you will find 3 bedrooms 2 bathrooms one of the bathrooms being an ensuite of the large primary bedroom. Back split level hosts the stunning large kitchen with wood cabinetry, loads of counter space and huge dining area that could be divided into an additional family room, 4th bedroom and 2pc bathroom. Spacious deck for outside entertaining will be a must as the backyard is a piece of paradise being a nature lover. (id:28880)
RE/MAX Finest Realty Inc.
30-32-34 Victoria Avenue
Gananoque, Ontario
**Gorgeous Red Brick Townhouse Triplex in Gananoque** Welcome to 30-32-34 Victoria Ave, your dream investment opportunity in the heart of the Thousand Islands, nestled close to the scenic shores of the St. Lawrence River. This stunning red brick triplex offers three spacious units, each boasting 1300+ square feet of comfortable living space. **Unit Features:** - Three bedrooms in each unit, providing ample space for families, live in one unit and get rent from the other two or rent out all 3. - Bright and airy living areas, perfect for relaxing or entertaining guests. - Charming red brick exterior adding character and curb appeal - separately metered. **Community Highlights:** - Enjoy the picturesque lifestyle of Gananoque, surrounded by natural beauty and historic charm. - Take leisurely strolls along the St. Lawrence River, just minutes away from your doorstep. - Explore the vibrant local community, with shops, restaurants, marina, great schools and amenities within easy reach. - Experience the warmth and friendliness of small-town living, while still being a 20 minute drive to the east end of Kingston. Don't miss out on this incredible opportunity to own a piece of Gananoque's real estate market. Schedule your viewing today and envision the possibilities of owning this beautiful triplex in one of Canada's most scenic towns. Photos are just of unit 34 Victoria. (id:28880)
Royal LePage Proalliance Realty
30-32-34 Victoria Avenue
Gananoque, Ontario
**Gorgeous Red Brick Townhouse Triplex in Gananoque** Welcome to 30-32-34 Victoria Ave, your dream investment opportunity in the heart of the Thousand Islands, nestled close to the scenic shores of the St. Lawrence River. This stunning red brick triplex offers three spacious units, each boasting 1300+ square feet of comfortable living space. **Unit Features:** - Three bedrooms in each unit, providing ample space for families, live in one unit and get rent from the other two or rent out all 3. - Bright and airy living areas, perfect for relaxing or entertaining guests. - Charming red brick exterior adding character and curb appeal - separately metered. **Community Highlights:** - Enjoy the picturesque lifestyle of Gananoque, surrounded by natural beauty and historic charm. - Take leisurely strolls along the St. Lawrence River, just minutes away from your doorstep. - Explore the vibrant local community, with shops, restaurants, marina, great schools and amenities within easy reach. - Experience the warmth and friendliness of small-town living, while still being a 20 minute drive to the east end of Kingston. Don't miss out on this incredible opportunity to own a piece of Gananoque's real estate market. Schedule your viewing today and envision the possibilities of owning this beautiful triplex in one of Canada's most scenic towns. Photos are of just unit 34. (id:28880)
Royal LePage Proalliance Realty
102 Wright Place
Greater Napanee, Ontario
Welcome to the exquisite waterfront lifestyle of Sandhurst Shores. This delightful 3+1 bedroom, 2 full bathroom home welcomes you with a fresh coat of paint, impeccable condition, and a host of recent upgrades that redefine living. The heart of this home is its gorgeous kitchen, a culinary haven boasting all the upgraded conveniences. Imagine preparing meals surrounded by stylish finishes, creating a space where cooking becomes a joyous experience. Both bathrooms have been recently renovated. The one-year-old roof provides peace of mind for years to come. Nestled on a lovely treed lot, this residence offers a serene retreat from the hustle and bustle of everyday life. The private subdivision provides exclusive waterfront access to Lake Ontario, allowing you to savour the tranquillity of the water's edge. Whether you prefer leisurely walks through the neighbourhood, friendly chats with neighbours, or quality family time by the lake, Sandhurst Shores offers a lifestyle that is as vibrant as it is relaxing. Park your boat for the summer and immerse yourself in the pleasures of waterfront living without the burden of high taxes. This is an opportunity to enjoy the best of both worlds... a beautifully appointed home in a private community with direct access to Lake Ontario's waters. Don't miss the chance to make this haven your own, where every day is a waterfront escape. Schedule a private tour today and discover the unparalleled charm and convenience of Sandhurst Shores. (id:28880)
Exp Realty
310 Arrowhead Place
Kingston, Ontario
This spacious Strathcona Park bungalow has a gorgeous bright back room where you can sit and enjoy the view of the backyard and personal oasis. Three bedrooms with room for a fourth or even a fifth in the unfinished basement. Two full bathrooms. Large kitchen with separate dinning room and living room. Many updates including Electrical panel and outlets 2020, furnace and central A/C 2021, shingles 2023,family room windows 2023, exterior doors 2022,appliances included 2020,potlighting 2021, kitchen paint and backsplash 2021 and light fixtures 2021. Check this centrally located Kingston bungalow today. (id:28880)
Sutton Group-Masters Realty Inc Brokerage
4307 Ottawa Street Street
Harrowsmith, Ontario
Nestled in the quaint village of Harrowsmith sits this beautiful two-storey home, its inviting porch extending a warm welcome to visitors. This property has so much to offer and it’s evident from the moment you arrive. The interior is light, bright and mixed with neutral tones throughout. Gleaming hardwood floors flow through the living room, dining room and family room. The bright white kitchen is practical in design and has ample cabinetry, stainless steel appliances and a large island. A laundry room, powder room and bedroom/den, complete the main level. Upstairs you will find a four-piece bathroom and two spacious bedrooms which could be converted back to three bedrooms if preferred. Outside, there is ample outdoor space for your kids and pets to play. Enjoy morning coffee, afternoon tea and the warmth of the sun outside on your deck. The detached garage accommodates a car and a workshop. The upstairs loft is a great space for storage and your future plans. The generous driveway can fit up to six vehicles or your camper. This home has had several updates over the past few years including a new propane furnace, A/C, two mini-split heat pumps, new doors, most windows and was professionally painted throughout. Close to village amenities, great schools and only a fifteen-minute drive to Kingston. We invite you to take a further look! (id:28880)
Royal LePage Proalliance Realty
358 Queen Mary Road Unit# 210
Kingston, Ontario
Welcome to your urban oasis nestled in the vibrant heart of Kingston! This delightful 2 bedroom, 1 bathroom condo offers the perfect blend of comfort, convenience, and style. Located in the heart of central Kingston, this condo offers unparalleled convenience with an array of amenities right at your doorstep. Enjoy easy access to shopping, dining, entertainment, and transportation options, making errands and outings a breeze. Don't miss the opportunity to make this fabulous condo your new home sweet home! Schedule your private showing today. (id:28880)
RE/MAX Service First Realty Inc
3 Windsor Street
Kingston, Ontario
Offered for the first time since 1969, this unique 3+ bedroom bungalow boasts a prime location on a beautifully landscaped corner lot in Kingston’s desirable west end. Step inside to discover the spacious main floor, where comfort and functionality seamlessly merge. The extra-large family room provides ample space for relaxation and entertainment, while two generously sized main floor bedrooms offer plenty of closet space. The primary bedroom boasts a luxurious 4-piece ensuite bathroom, ensuring privacy and convenience. The main floor also offers a convenient bath/laundry room and a well appointed kitchen with loads of extra cupboard space. One of the highlights of this home is the expansive solarium, extending across both the main and lower levels. Flooded with natural light, this sunlit sanctuary not only enhances the living space but also provides additional solar heating during the winter months. Descend to the partially finished basement, which offers a walkout to the enchanting courtyard. Here, you'll find an additional bedroom and a convenient 2-piece bathroom. With its untapped potential, the basement presents an exciting opportunity for further development, allowing you to tailor the space to suit your lifestyle and preferences. In summary, 3 Windsor Street is more than just a home; it's a haven where comfort, convenience, and potential converge, offering the ideal Home inspection available. (id:28880)
Gordon's Downsizing & Estate Services Ltd
10 St Catherine Street
Kingston, Ontario
Rare side by side duplex. Located on a quiet dead end street just a short 10-minute walk to Kingston’s beautiful downtown. This is an opportunity for investors or any home buyer looking to offset the rising living costs with a second unit for additional income. You enter the main unit and are greeted by the cozy original hardwood floors and gas fireplace in the open concept living room/dining room area. Continue into the bright kitchen complete with breakfast bar and panty area. The garden door will look out to the large patio, beautiful gardens, and fully fenced backyard. Upstairs you will find a spacious primary bedroom, a second bedroom and the updated 4-piece bathroom. This unit could also easily be converted back to its original 3-bedroom layout. Vacant June 5th. On the west side of the house, you will find the cutest second unit with its own entrance off the driveway. Walk into the bright living space, open kitchen area, 3-piece bathroom all under a loft bedroom. Great unit for a student or family member looking to downsize. This unit has its own meter and is currently rented month to month. A must see! (id:28880)
Sutton Group-Masters Realty Inc Brokerage
71 Conger Drive Drive
Wellington, Ontario
Discover the epitome of retirement living at 'Wellington on the Lake,' nestled in the picturesque Prince Edward County wine region. This luxurious community offers a haven for relaxation and leisure, with a host of amenities designed to enhance your golden years. Imagine waking up to the serene beauty of wine country, with a 9-hole golf course just a stone's throw away. At 'Wellington on the Lake,' you can enjoy the best of both worlds – tranquil surroundings and exciting recreational opportunities. Step into your own slice of paradise with this stunning freehold semi-detached home constructed in 2017 and boasting over 2288 total finished square feet of living space. Featuring 3 bedrooms and 3 bathrooms, this residence offers ample room for comfortable living and entertaining. Enjoy a spacious finished basement. Park your vehicles with ease in the spacious 2-car garage, and entertain guests on the expansive deck. But the amenities don't stop there – residents of 'Wellington on the Lake' enjoy access to a heated outdoor pool, tennis courts, shuffleboard courts, billiards rooms, a great hall, and much more. Experience the pinnacle of retirement living. Floor plans and video tours are available for your convenience. (id:28880)
RE/MAX Hallmark First Group Realty Ltd. Brokerage
3 Thunderbird Circle
Kingston, Ontario
Just a stunning home with pride of ownership throughout! Located on a beautifully landscaped, private, treed 120 by 182 foot lot on a quiet cul de sac in Bateau Channel Estates. Only 10 minutes east of downtown Kingston, this property also comes with spectacular shared neighborhood deeded waterfront with access to the St. Lawrence River! This 4 BR, 2.5 bath home has an amazing layout. It features a lovely, updated and spacious eat in kitchen with beautiful hardwood floors, skylight, pantry, butcher block counters and island and a door to a fabulous 2 tiered deck. Just perfect for entertaining, cooking and enjoying your favorite meals. The living room is sunny and airy, with numerous south facing windows, a propane fireplace with historic mantle, and an office area, which can easily be used as a formal dining room area again if desired. It offers a fantastic space for unwinding at the end of the day and enjoying your favorite book, show or interesting conversations with family or friends. There are also sliding doors to the upper level of the recently updated deck. The primary BR has a 3 pc ensuite with new glass shower and walk in closet. The home also features beautiful hardwood floors in the bedrooms, kitchen and hallway. The heated ceramic floor entryway vestibule provides main level entry and creates a welcoming atmosphere to the home. The main floor laundry is bright and has a new ceramic floor as well as access to the large, deep 2 car garage with ample shelving. Architect blue prints for an artist studio above the garage are available. Other updates include new water pump, vinyl windows, doors, garage door, shingles, a/c, new propane furnace and high efficiency heat pump; 2 pc bath, chimney flashing, and interlocking brick patios. The lower level has high ceilings and offers plenty of storage (there are 2 large foam insulated crawl space areas), a workshop area, a separate entrance to the yard and rec room finishing possibilities. (id:28880)
Royal LePage Proalliance Realty



