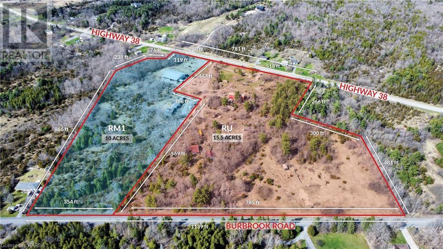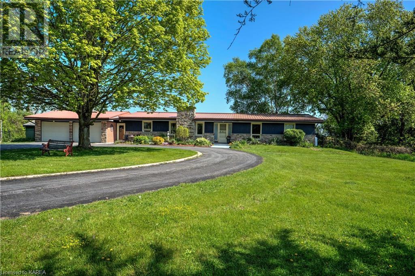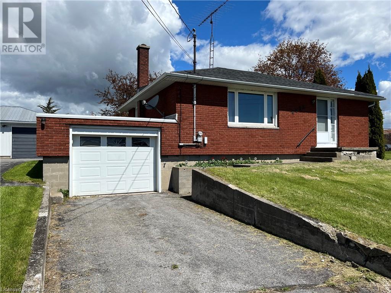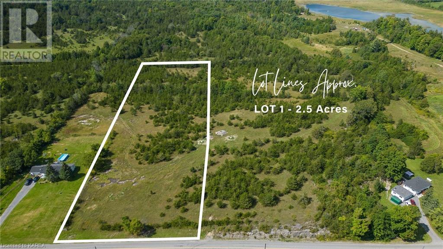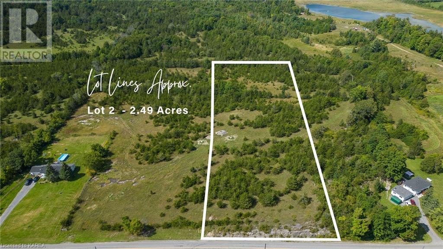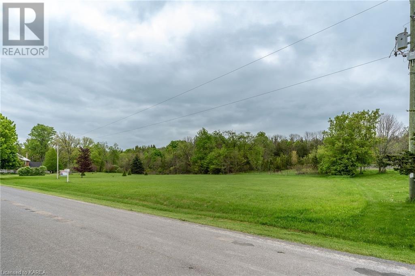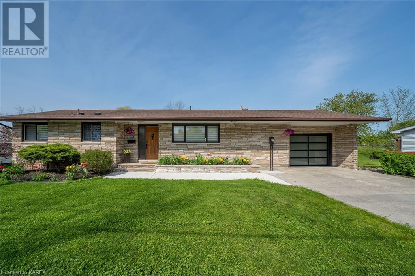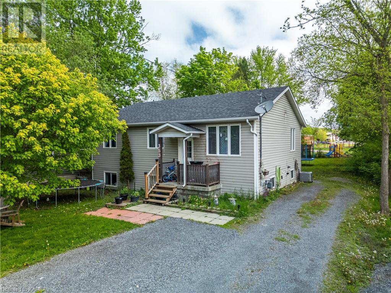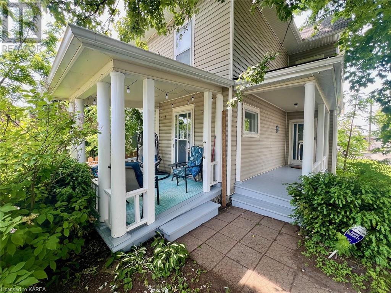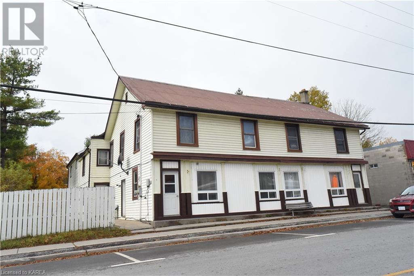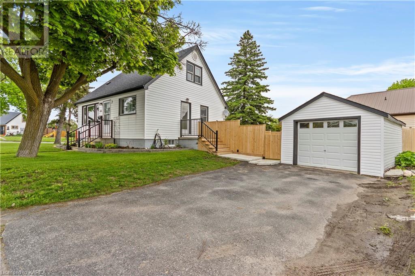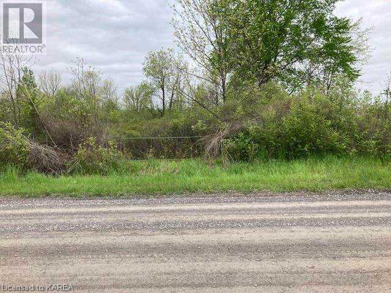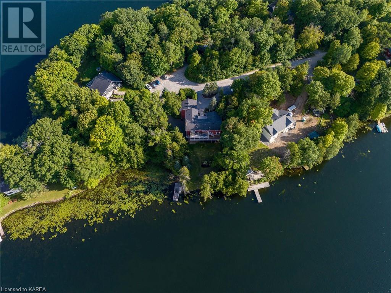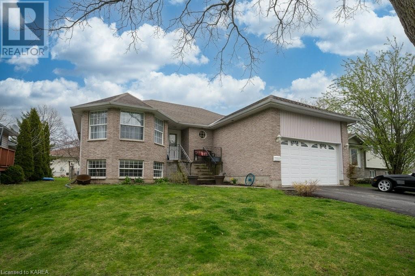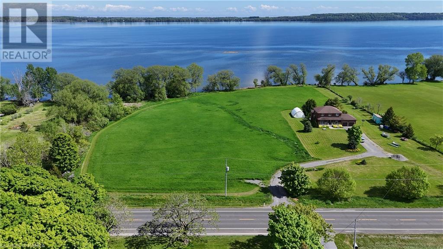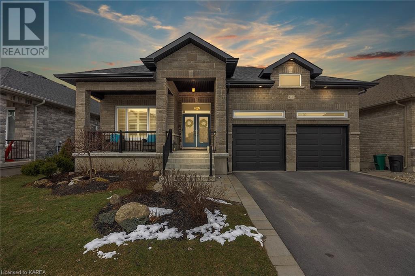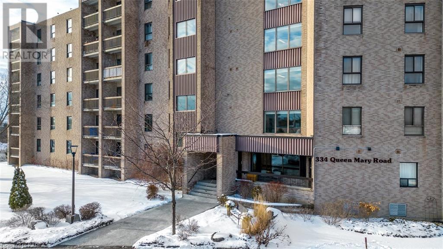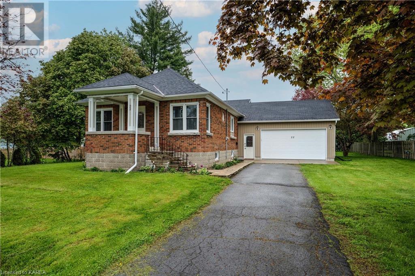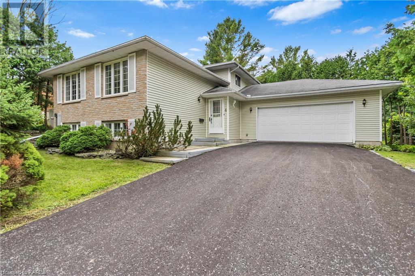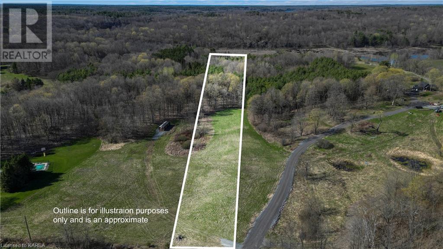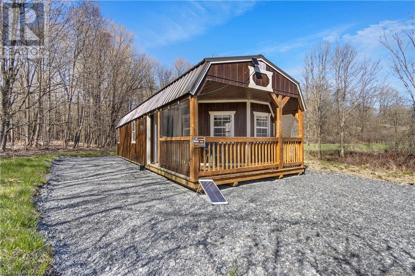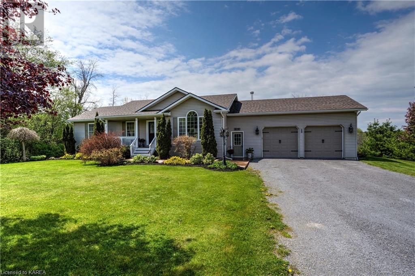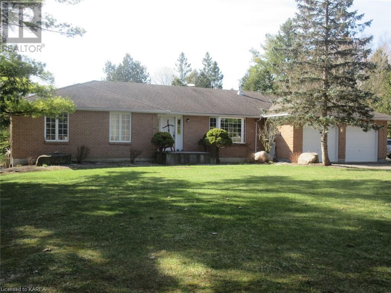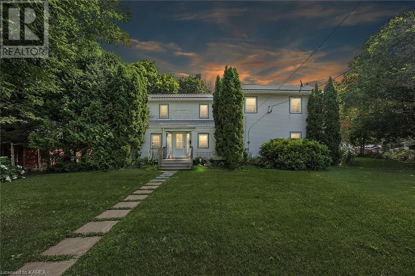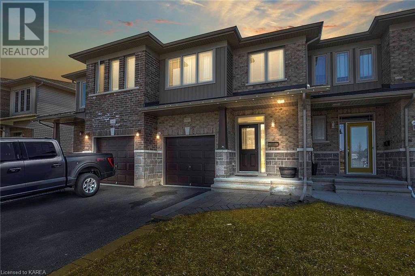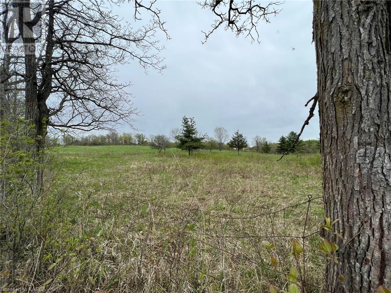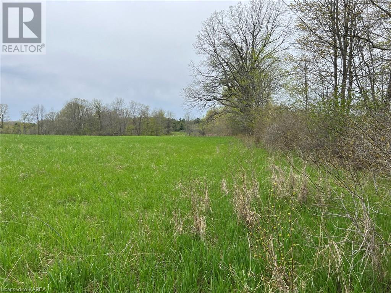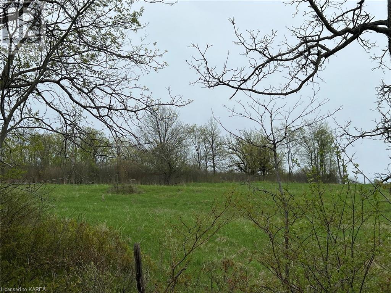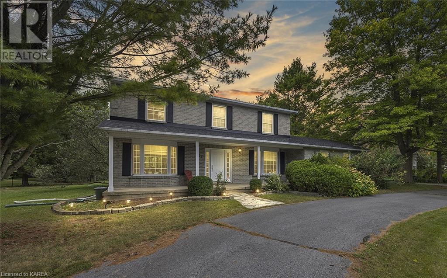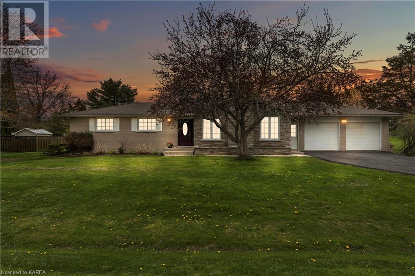Geographical Areas
The Kingston & Area Real Estate Association covers a huge range of locations and it can be confusing if you’re looking for something rural or even in the city next door. I cover the following areas plus I have connections to other areas where I might be able to recommend someone extremely talented to you if you’re considering an area outside my jurisdiction.
- Kingston
- North Frontenac Township (Ardoch, Beatty, Canonto, Fernleigh, Harlowe, Plevna, Wilbur)
- Central Frontenac Township (Arden, Godfrey, Long Lake, Mountain Grove, Parham, Sharbot Lake, Tichborne)
- South Frontenac Township (Battersea, Bobs Lake, Harrowsmith, Hartington, Inverary, Sydenham, Verona)
- Frontenac Islands Township (Bayfield, Garden, Hickory, Horseshoe, Howe, Wolfe, Simcoe)
County of Frontenac

County of Lennox and Addington
-
- Greater Napanee
- Stone Mills Township (Camden East, Centreville, Croydon, Enterprise, Erinsville, Newburgh, Tamworth, Yarker)
- Addington Highlands Township (Addington, Bishop Corners, Cloyne, Denbigh, Flinton, Kaladar, Northbrook)
- Loyalist Township (Amherstview, Bath, Ernestown, Millhaven, Morven, Odessa, Wilton)
County of Leeds and all incorporated villages, towns and cities within the same geographic area (Chaffeys Locks, Crosby, Delta, Elgin, Elizabethtown, Escott, Gananoque, Jones Falls, Kitley, Lansdowne, Leeds, Lombardy, Newboro, Portland, Rockport, Rideau Ferry, Thousand Islands, Westport, Yonge)
2153-2167 Highway 38
Kingston, Ontario
First-Time Offered For Sale In Generations, High exposure location, with dual zoning on a 25.5-acre parcel with over 780 ft road frontage on Highway 38 with 2 existing road access, and over 1100 ft on Burbrook Rd. 10 acres of RM1 Rural industrial zoning. Plus 15.5 acres of RU general rural zoning. Currently operating as a lumber mill and warehouse. The site is improved with some substantial structures including; A wood frame 100x100 ft approximately a 10,000 sqft structure with a steel roof,120A 120/240 electrical, and high/wide sliding access doors, great space for many uses. A 1750 sqft kiln room with a 24 ft high ceiling, wood frame construction, concrete floor metal roof and siding, 200 amp electrical plus two diesel boilers. This site offers excellent development opportunities and the possibility of severance(s). A good list of allowable uses under current zoning such as light industrial, storage, building supply store, auto body and repair shop, warehousing, contractor’s yard, and residential. Easy 401 access just 2 KM South. The full information package and aerial videos are available upon request. (id:28880)
Sutton Group-Masters Realty Inc Brokerage
Rogers & Trainor Commercial Realty Inc.
3371 Loughborough Drive
Elginburg, Ontario
Welcome to your oasis on Loughborough Lake. Located just 10 minutes from the 401, it's the perfect retreat. This charming abode boasts a unique layout, complete with many outbuildings and a cozy bunkie. Ideal for sun-soaked summers at Loughborough Lake. Nestled across from your very own pristine waterfront, complete with docking for your watercraft, this home invites you to indulge in the ultimate lakeside lifestyle. Built in 1981, this spacious retreat features an airy open-concept design, offering breathtaking water views from every angle. The main floor boasts an updated kitchen with L-shaped Center Island across from a 2 sided fireplace and open-concept dining room, adjacent is a spacious living room with great views of the lake. Ascend to the upper level, where the spacious primary suite awaits, complete with a den and an ensuite with a relaxing Jacuzzi tub - the perfect spot to unwind after a day of summer adventures on the lake. The lower level offers a fully-equipped in-law suite, providing extra living space or rental potential. Don't miss out on this once-in-a-lifetime opportunity – seize the chance to make memories that will last a lifetime in this captivating lakeside retreat. (id:28880)
RE/MAX Service First Realty Inc
1048 Shallow Lane
Sydenham, Ontario
Sprawling bungalow sitting proudly on this newly severed 2-acre lot located just east of the village of Sydenham and within walking distance to trails, sports fields, a park, public beach, and all the amenities the village has to offer. The home features a beautiful and spacious kitchen, an attached dining/living room, two full bathrooms, three bedrooms, a large office, and a cozy family room. An enclosed breezeway separates the house from the 2-car attached garage/workshop, a yoga studio and bright and sunny solarium. The surrounding 2 acres consists of a nicely landscaped yard with perennial flowers, an ornamental fish pond, mature trees and large open grass areas for family activities. Looking north over the rear yard is a glimpse of Sydenham Lake just a short distance away. The town of Sydenham has almost everything you need, but the city of Kingston is just a short 20 minute drive to the south. The home sits mostly on a crawl space but does have a basement area for utilities and is serviced by a drilled well and septic system. This property and house have been very well maintained with many updates and is beautifully decorated inside and out. Stunning home in an ideal location in lake country! (id:28880)
Royal LePage Proalliance Realty
4653 Bath Road
Bath, Ontario
The original owners are putting their charming 2 bedroom house with stunning views of Lake Ontario and Amherst Island on the market. There have been many updates such as the roof, central air and furnace, windows, and more. The home features a single attached garage with entry to the lower level, and a detached 2 car garage with ample room for two vehicles as well as garden implements and storage and it has power. The house is on municipal water. (id:28880)
Sutton Group-Masters Realty Inc Brokerage
3276 County Rd 6
Yarker, Ontario
Welcome to 3276 County Road 6, a spacious two-storey family home nestled just north of Yarker, offering proximity to the picturesque Napanee River. This meticulously maintained residence presents an ideal blend of comfort, functionality, and charm. Boasting ample accommodation, this home features five bedrooms, including a convenient main floor primary suite, ensuring flexible living arrangements to suit your family's needs. The main level also showcases expansive dining and living areas, providing an inviting backdrop for gatherings and relaxation. Situated on a delightful country lot, this property boasts outdoor amenities that enhance your lifestyle, including a detached 1.5 car garage, a generous workshop, and ample parking space, catering to hobbyists, DIY enthusiasts, and outdoor adventurers alike. Impeccably updated throughout, this home features modern conveniences, including a newer propane furnace, air conditioning system, roof, septic tank, as well as refreshed paint, drywall, and insulation, ensuring peace of mind and efficiency for years to come. Don't miss the opportunity to make this exceptional property your new home sweet home. Schedule your viewing today! (id:28880)
RE/MAX Rise Executives
Pt Lt 15 (Lot 1) Centreville Road
Centreville, Ontario
Discover the unparalleled potential of Lot 1 on Centreville Road in Stone Mills township. Boasting a sprawling 2.5 acres, this vacant building lot provides an excellent canvas for your dream home or investment venture. A key feature is the drilled well on the property, delivering an impressive 20+ gallons per minute, ensuring a reliable and abundant water supply. This property is only 15 minutes from the 401 and under 10 minutes from the local elementary school. Enjoy life while nestled in a serene and tranquil setting. Don't miss your chance to create a charming residence in the heart of Centreville, where space meets opportunity. (id:28880)
Exit Realty Acceleration Real Estate
Pt Lt 15 (Lot 2) Centreville Road
Centreville, Ontario
Welcome to the endless possibilities of Lot 2 on Centreville Road in the township of Stone Mills. This 2.49 acre vacant building lot invites you to envision and create your dream home or investment project. The property comes equipped with a drilled well, producing over 20 gallons per minute, ensuring a consistent and ample water supply for your future property. Located in the charming area of Centreville, this lot combines tranquility with convenience, providing an ideal setting for residential living. This property is only 15 minutes from the 401 and under 10 minutes from the local elementary school. Don't miss the chance to secure this 2.49-acre country parcel and turn your vision into reality in the heart of Centreville. (id:28880)
Exit Realty Acceleration Real Estate
35 Oak Street S
Kingston, Ontario
Out standing opportunity to convert this bungalow into a multi family dwelling in the sought after area of Kingscourt. Many upgrades over the last few years includes Upgrades Appliances- 2016, Steel roof- 2018, Gas furnace and duct work - December 2016 New windows downstairs- 2017/18, Window dining room -2019, Living room window- 2020,Front door- 2020, Hot water tank (owned)- 2018. Come take a look at the separate entrance which gives the ability for investors to renovate the basement with a kitchen to maximize rent. Or ideal for a first time home buyer to off set their mortgage cost with additional income. Holding off offers until May 27th 1:00 p.m. (id:28880)
Exp Realty
1331b Victoria Road
Ameliasburgh, Ontario
Build your dream house today on this exceptional, unique 2.5 acre building lot in Prince Edward County. Shows flat cleared farmland at the front (198.8 road frontage) with farm field views across the road. The middle of the lot is all forest. At the far back, you would own part of an escarpment, including some flat land along the top. From here, you can look down the gorge to view your environmentally protected hillside stream with various waterfall ledges. A drilled well is already in place. Victoria Rd. is on a school bus route with elementary schools being 10 minutes away. This diverse and interesting piece of land offers you nature at your doorstep along with the amenities of Belleville or Trenton (15 minutes away). The PEC wineries, fine dining, boutique shopping and white sandy beaches will add to your enjoyment and lifestyle. Recent well flow test on file, available upon request, with good flow of 5 gpm. (id:28880)
RE/MAX Hallmark First Group Realty Ltd. Brokerage
235 Riverside Parkway
Frankford, Ontario
Welcome to your dream home! Nestled along the serene Trent-Severn Waterway in Frankford, this beautifully renovated back split bungalow offers over 2,400 sq.ft. of luxurious living space. The main floor boasts a bright living and dining area flowing into a chef's dream kitchen with a large island, quartz countertops, a coffee bar, and top-of-the-line Samsung appliances.Indulge in the 4-piece main bathroom with in-floor heating, a rainfall shower, luxury tile, and custom cabinetry. Three bedrooms, including one custom designed for a 'work from home' space, complete the main floor. Step onto the upgraded patio for a charming view of the waterway.The lower level features a spacious family room with a home cinema and fireplace, a fourth bedroom, walk-out access to a covered patio, and a spa-like bathroom. The laundry room includes quartz countertops, ample storage, and a workshop with external access. Modern amenities include a tankless water heater, newer furnace, and roof. Smart home features enhance your living experience.The large yard with private walk-up access to the waterway and perennial gardens creates an inviting outdoor space. Centrally located in Frankford, enjoy easy access to shopping, dining, parks, a beach, Oak Hills Golf Club, and Batawa Ski Hill. Commuting is convenient with Trenton, Belleville, and the 401 just 10 minutes away. Move in and immerse yourself in the peaceful luxury of waterfront living – your oasis awaits! (id:28880)
RE/MAX Hallmark First Group Realty Ltd. Brokerage
353 Charles Street
Gananoque, Ontario
Welcome to this delightful 3-bedroom, 1-bathroom bungalow nestled in the heart of splendid Gananoque, Ontario! Featuring a generous in-law suite, this home perfectly combines comfort and functionality. The main floor boasts three spacious bedrooms, each arranged for your tranquility, and one gleaming full bath, offering a calm retreat after a long day. The highlight of the house is a large country kitchen fitted with premium quality appliances, ideal for daily use and entertaining loved ones. Enjoy the simple pleasure of starting your day on the inviting front porch with your morning coffee, or winding down in the evening with a beverage. The property extends into a big mature lot, providing ample space and privacy in a quiet area perfect for relaxation and serenity. Adding value to the property is a full in-law suite, equipped with a cozy single bedroom, a den, in-suite laundry, and a separate entrance to ensure privacy while living together. This feature not only makes the house an attractive option for multi-generational living but also represents an excellent investment opportunity. The suite can be used for rental income, helping to pay your mortgage—a smart move for first-time investors looking to add substantial value to their portfolio. Conveniently located near a school and park, and within walking distance to all the best amenities Gananoque has to offer. Call today! (id:28880)
RE/MAX Finest Realty Inc.
4963 Highway 38
Harrowsmith, Ontario
This charming 3 bedroom 2 bathroom country home is comfortably nestled on a good sized lot in the desirable village of Harrowsmith. Plenty of natural light and charm grace this spacious home featuring plenty of recent updates including gutters, soffits & fascia and shingles 22', upgraded to 200 amp in 21', updated Kitchen and water softener & filter 22'. The main floor consists of a traditional welcoming foyer, large dining and family rooms, a lovely country Kitchen, main floor laundry and convenient mudroom with easy access to rear deck as well as a 3 piece bath. The second floor features two spacious bedrooms, a large primary bedroom a 4 piece bath as well as a family room/den ideal for the kids to hang out. The property offers good privacy, a fully fenced yard, parking off of the side street as well as a detached garage. In a nutshell, country living with an easy commute to Kingston and plenty of local amenities that further add to the appeal! (id:28880)
RE/MAX Finest Realty Inc.
3 Concession St. N.
Tamworth, Ontario
Excellent investment property for sale in Tamworth. Large lot which includes lots of parking and big garage. Building has 8 units ( 6 of them 2 bed and 2 of them 1 bed ) It is in core downtown with shopping nearby. (id:28880)
Solid Rock Realty Inc.
333 Sidney Street
Belleville, Ontario
Welcome to this beautifully updated 1.5 storey home, a perfect blend of modern amenities and cozy charm. This lovely residence boasts a detached 1-car garage and a fully fenced yard with large newer deck providing a fantastic space for entertaining or letting the kids or dogs run around. As you step inside, you are greeted by a bright and inviting kitchen that features a convenient island, perfect for casual dining and entertaining. Adjacent to the kitchen, the cozy dining room and living room combo offer a warm and welcoming space for family gatherings and relaxation. The main floor also includes a pristine 4-piece bathroom and a primary bedroom, ensuring comfort and convenience on the main living level. Venture upstairs to find two generously sized bedrooms, each offering ample space and natural light, ideal for family members or guests. The partly finished lower level of this home adds to its appeal with a versatile rec room or play room. Moreover, this level includes a dedicated laundry area and plentiful storage space, ensuring all your organizational needs are met. With its thoughtfully designed interior and charming outdoor space, this home is a true gem, ready to welcome its new owners with open arms. Schedule a viewing today and experience the blend of modern living and timeless charm firsthand. Welcome home! (id:28880)
Mccaffrey Realty Inc.
Pt Lt 44 9th Concession Road
Stone Mills, Ontario
Welcome to your own 50+ acre of paradise on a quaint country road just north of Enterprise. This property is a dream for hunting and/or outdoor enthusiasts, offering endless opportunities with ample space and breathtaking views. For those seeking a peaceful escape from the hustle and bustle of city life, this property is it. Wake up to the hills and the soothing sounds of water running. Picture yourself surrounded by the heart of nature. Spend your days exploring the woods, perhaps watching beavers or just enjoying your perfect piece of nature. Whether it's building your dream home, or simply taking in the beauty of your this property, it has it all. (id:28880)
Exit Realty Acceleration Real Estate
5525 Rideau Road
Seeleys Bay, Ontario
Relax on your multi level deck as you gaze out at the forest across the lake or towards the main channel of the Historic Rideau Waterway. Or your preference may be to watch your kids or grandkids play in the sandy bottom or your private little beach. The location of this spacious home is just the beginning of the story. Located at the end of the Cul-de-Sac, traffic is non existent and lends to the quiet existence you'll experience. Boat from your new dock through the locks to neighbouring lakes. The home is truly unique with over 5000 square feet of living space. Waterfront family home with room for all guests or multi generational living. The main level consists of 1935 Sq Ft (looks like a bungalow from the road) 3 Bedrooms, 2 Baths, Large Kitchen, Dining Room, Sunken Living Room with convenient access to the upper patio overlooking the lake, Mud/Laundry room, double car garage. 2nd level features 2 more bedrooms, 3 piece bath Large Great Room with Wood stove & access to 2nd tier of the rear deck overlooking the lake. Lower level features bedroom, bathroom plus an additional great room with walk out to the rear yard. You will also find a workshop with exterior door access as well as extra storage space. Newer propane Furnace, New dock (June 2024) . The neighboring lot to the east offers additional space to stretch your legs & with some clearing could perhaps accommodate an extra Bunkie/Workshop. Paved drive to the east of the house to access rear yard. (id:28880)
RE/MAX Finest Realty Inc.
456 A Dundas Street W
Napanee, Ontario
Sitting on the edge of the beautiful Napanee River is this lovely walkout bungalow. The main/upper level has a deck running the width of the house, with patio door access from the kitchen and primary bedroom. The lower level also has a full width deck with patio doors from the family room. Enjoy 3 bedrooms and a den, 3 full bathrooms, a large eat-in kitchen and an attached double car garage, all in the heart of Napanee. (id:28880)
Royal LePage Proalliance Realty
192 Centre Street
Deseronto, Ontario
This raised ranch bungalow constructed in 1996 has a unique layout offering a fully separate in-law suite. 2 + 2 Bedroom, 2 Full + 1.5 bath bungalow. There is no access from the main level but room to add if needed. Elevated raised ranch bungalow giving the basement large windows with lots of natural light. The attached 1.5-car garage and paved double-wide driveway provide ample parking space. On the main level enjoy hardwood flooring, an ensuite bathroom, sunroom off the kitchen, and a natural gas fireplace in the living room. Well-manicured backyard. Located on Highway 2 but still within walking distance of parks and the downtown core. Be sure to ask for the floor plans and see the video virtual in the multi-media link below. (id:28880)
RE/MAX Hallmark First Group Realty Ltd. Brokerage
8912 Loyalist Parkway
Bath, Ontario
This level, lightly treed lot is waiting for your new home with 2.7 acres of land and over 300’ of waterfront on Lake Ontario. Close to Prince Edward County and all of its wineries and beaches. Only 15 minutes from the historic town of Bath and Loyalist Golf and Country Club. (id:28880)
RE/MAX Finest Realty Inc.
4330 E R Orser Drive
Verona, Ontario
Nestled in a prime location, this turn-key home promises low-maintenance living with a spacious layout featuring 2 bedrooms, including an easy-access updated shower ensuring comfort and accessibility. The property is the epitome of care with meticulous maintenance evident throughout. Adding to the appeal are two large sheds in pristine condition – one set up as a workshop and the other offering ample storage solutions. The double-wide driveway accommodates parking for up to 5 vehicles with ease, complementing the generous lot size and attractive exterior. Inside, the home is ready for you to simply move in and relish the good life in an outstanding location, surrounded by the conveniences of Verona such as FoodLand, Muddy Water's Restaurant, Rona, Bank of Montreal, Post Office, LCBO, and Food Less Travelled. Enjoy the proximity to the dynamic downtown Kingston, just a short drive away. The one-floor living design is complemented by a covered deck and plenty of storage space, creating a quiet and cozy haven. Current monthly fee of $348.89 includes: PROPERTY TAXES & Street Lamps, Road Maintenance and Snow Removal, Monthly Well Water Test. (id:28880)
Macinnis Realty Inc.
442 Abdo Road
Kingston, Ontario
442 Abdo Road is a one and a half storey, three bedroom, two full bathroom home. You’ll find it near the bend of a quiet crescent in one of the most family-friendly neighbourhoods in Kingston (Henderson Place), and you’ll also find it to be one of the cutest, most well cared for homes you’ve seen in a very long time. Yes, I believe “cared for” is the right way to put it. You see it as soon as you pull into the driveway. The manicured lawn, healthy trees, and lovely gardens are all perfect examples of what’s in store as you walk your way through. The main floor is surprisingly spacious and has as much square footage as most bungalows in the area. There’s a living/dining area with oak strip flooring and sliding doors that open to the backyard, a super functional U-shaped kitchen with oak cabinets, and a full bath. Tucked into the front corner is a bedroom big enough to serve dual function as an office, and a side entry with enough space for a quiet sitting nook where you’re likely to catch some late afternoon sun. Upstairs has two more bedrooms, each with their own large and updated window (not to mention all the great storage), and a second full bathroom. The whole thing’s been hugged by a wrap around porch and is surrounded by just enough trees to provide your choice of sun or shade at almost any time of day. If all this doesn’t already have you convinced, consider this; the main floor is perfectly set up for a granny suite or in-home business, the basement is fully finished, the furnace is new this year, there’s side by side parking, and Lasalle Park is barely a dinner bell away! (id:28880)
Royal LePage Proalliance Realty
74 Chesterfield Drive
Amherstview, Ontario
Welcome to 74 Chesterfield Drive - A charming bungalow on a quiet street in Amherstview. This 3-bedroom, 1.5-bathroom bungalow would make an ideal starter home for first-time buyers or for those looking to downsize. It's affordable and move-in ready! First off, you will appreciate curb appeal and inviting front porch where you can enjoy your morning coffee. As you enter, you're greeted by an open-concept layout, connecting the living, kitchen, and dining areas. The kitchen features modern, stainless steel appliances, a breakfast bar and quality cabinetry. Plenty of natural light throughout and gleaming hardwood and ceramic tile flooring. All three bedrooms are on the main floor and are nicely sized and the 4pc bathroom boasts a tiled shower with soaker tub. Downstairs, you will find a powder room and spacious rec room, featuring pot lighting, laminate flooring, and large windows. Step outside to discover your private sanctuary—a generously sized, fully fenced yard complete with a shed and patio, perfect for hosting gatherings. Conveniently located near shopping, schools, and parks. Come check this one out! (id:28880)
Sutton Group-Masters Realty Inc Brokerage
900 Uxbridge Crescent
Kingston, Ontario
Attention first time buyers, singles, retirees, and investors alike! This 2+1 bedroom, 2 full bath home with basement in law suite is the perfect purchase whether you are adding to a portfolio or just starting out. The home has just been freshly updated including bright paint everywhere, updated light fixtures and a full cleaning from top to bottom. Upstairs features laminate floors, a big bay window, and patio doors to a two-tiered deck in the backyard. Downstairs features a second kitchen, bedroom, and full bath - perfect for housing whomever you choose. Totally move-in ready, this raised semi detached bungalow also boasts a basement walkup and no rear neighbours. Steps from Farmboy, Tim Hortons, Shoppers Drug Mart and Costco! With abundant opportunity, and sitting on a quiet crescent, this home is sure to sell to an appreciative buyer. (id:28880)
RE/MAX Rise Executives
1040 Springfield Drive
Kingston, Ontario
Auden Park 2 storey semi-detached home on a quiet cul-de-sac. Front covered porch and a gracious foyer with marble floors, 2-piece powder room and entry to attached garage. Renovated kitchen in 2020 with custom cabinetry that stretch to the ceiling with cove mouldings, tile backsplash, quartz countertops, stainless steel appliances, stone accent wall and a moveable kitchen island. Patio doors leading to beautiful rear yard. Open concept living and dining room with stone accent wall and hardwood flooring. Three bedrooms upstairs and a renovated 4-piece bathroom. Finished lower level in-law studio suite with a full kitchen and a 4-piece bathroom. Large laundry room and an additional storage room and a cold storage room. An outdoor oasis with a tiered stone patio, koi pond and pergola. Fully fenced and perennial gardens and mature trees. Many updates in recent years including windows, hardwood, tile, plumbing fixtures and light fixtures. Walk to great west end amenities. (id:28880)
Royal LePage Proalliance Realty
730 Squirrel Hill Drive
Kingston, Ontario
WOW!!! This gorgeous all brick Virgil Marques Custom Built executive bungalow with double garage and 2 kitchens is absolutely loaded with luxury and endless upgrades and is located in the highly sought after Westbrook subdivision. It boasts 1782SQ' of finished living space on the main floor with hardwood and tile throughout, gleaming quartz countertops, high end stainless steel appliances (10 appliances included!!), Reverse Osmosis water systems in both kitchens for ultra pure drinking water, custom cabinetry to the 9 foot tray ceilings, pot lights, gas fireplace, double patio door entrance to an extra large deck with glass railings overlooking the private back yard with gazebos and 15' swim spa! The lower level is equally as impressive with it's 3 access points to an incredible up to code, 2 bed, 1500SQ' room in-law suite that spares no expense with insulated floors, sound proof high ceilings, another massive luxury kitchen like the one on the main floor, a huge master bedroom, 4 pc bathroom, and patio door level access to the interlock patio and gazebo out back. Truly a rare find! Don't Miss Out!! (id:28880)
RE/MAX Finest Realty Inc.
334 Queen Mary Road Unit# 412
Kingston, Ontario
For the discerning Buyer! Completely updated two bedroom condo, featuring luxury laminate flooring, high gloss kitchen cabinets with under cabinet lighting, spacious pantry and granite counters. Living room with walk out to balcony and a panoramic view of the Cataraqui Conservation area where deer and other wildlife abound. Large principle bedroom easily accepts a King bed, updated tiled bathroom with in-floor heating. Building amenities include, exercise room, party room, guest suite, and bicycle storage. Centrally located with walking trail, shopping and public transportation for an easy commute to Queens University, KGH, downtown and more. (id:28880)
Royal LePage Proalliance Realty
690 High Gate Park Drive
Kingston, Ontario
Opportunity is knocking to own this single family home with an in-ground pool located in highly sought after High Gate Park. The private yard backs on to the school and boasts space for the whole family. The location offers easy access to golf, schools, the airport, a conservation area, park, and public transit. This diamond in the rough has 3 bedrooms, 1.5 baths, with many recent updates including a newer roof 2012, furnace 2023, hot water on demand system 2022, AC 2023. You will need to bring your vision and creativity to make it shine again. This home offers immense value for those willing to do the work. Don’t miss out on this opportunity to make this house your home. (id:28880)
Royal LePage Proalliance Realty
66 Kenwoods Circle
Kingston, Ontario
Waterfront living at its very best! 66 Kenwoods Circle is located on a quiet street in one of Kingston’s most sought-after east end executive enclaves. This walkout bungalow underwent complete renovations in 2018 by Garofalo Brothers Construction. The main floor features a bright open concept layout with quality hardwood flooring, generous use of potlights and panoramic water views. A gourmet kitchen features top-of-the-line appliances, an abundance of handcrafted cabinets, quartz countertops and a large kitchen island. An adjoining dining and great room with a gas fireplace. Patio doors to the upper deck. Spacious primary bedroom overlooking the water with a walk-in closet and a 3-piece ensuite bath featuring a glass shower and custom vanity. 2 additional main floor bedrooms and an updated 4-piece bathroom. Spacious walk-out lower level with patio doors off of the bright recreation room. Two additional bedrooms and a full bathroom. Large storage room with built-in shelving. In addition to this fabulous space, there is a self-contained in-law suite with a separate entrance (currently integrated in to the main house but this could easily be converted back). This space includes a full bathroom, kitchenette, bedroom and either a family room or living room it could be a fantastic home office or guest space. The outside property is a private oasis with 65 ft. of western facing level shoreline on the Cataraqui River. Professionally landscaped grounds and gardens. In-ground pool by St. Lawrence Pools, installed in 2019. Enjoy the new year-round ‘Kehoe’ dock that allows for watercraft space or to relax and enjoy the sunsets. This prime location is just minutes to amenities, downtown Kingston, Queens and KGH. (id:28880)
Royal LePage Proalliance Realty
29 Sarah Street
Napanee, Ontario
Family Home in a Prime Location! This well-maintained house is located on a large town lot in a highly desirable neighbourhood, providing convenient access to downtown, scenic waterside trail, parks, library, golf course, and more! The main floor boasts an inviting open concept with an eat-in kitchen/family room, perfect for family gatherings and entertaining. Additionally, there is a separate living/dining area, ensuring ample space for everyone. Practicality meets convenience with main floor laundry and two-piece bath, adding to the functionality of this fantastic home. Enjoy morning coffee overlooking the gardens in the backyard from the 3 season sunroom. On the upper floor, discover a generously sized primary bedroom featuring double closets, along with two other well-proportioned bedrooms and a tastefully appointed four-piece bathroom. The lower level adds to the living space with a recreation room, providing an ideal spot for relaxation or entertainment. One of the standout features of this property is the double detached garage with loft, providing extra storage. Recent updates have been made to enhance the property's value and efficiency, including a new natural gas furnace in 2022, siding/soffit/fascia and eavestrough in 2020, and a sunroom/deck addition in 2017. Don't miss the opportunity to make this house your home – a perfect blend of comfort, style, and practicality. (id:28880)
Wagar And Myatt Ltd
22 Sarah Street
Napanee, Ontario
Immaculate 2 bedroom backsplit with a double lot on a dead end street close to downtown Napanee & the Napanee River. Featuring professionally renovated open concept living/dining/kitchen with loads of pot lighting, new flooring, trim, modern white kitchen with quartz countertops, eating bar, work station, beautiful farmhouse sink, built in dishwasher, microwave & wine cooler, main floor laundry, updated main bathroom & fully renovated ensuite bath with double vanity, tile glass shower, & heated towel bar. Freshly painted throughout, new light fixtures top to bottom, bright rec room with large windows, cozy woodstove, unfinished furnace /utility room great for storage. The insulated attached garage (24'x28') has a new heater & entrance into the house plus there's a separate detached garage (15'x23') for more storage. Fenced lot, new electrical panel. Come see & be impressed by this ready to move into home! (id:28880)
Hometown Realty Kingston Corp.
4 Mccabe Street
Napanee, Ontario
SITUATED AT THE END OF MCCABE STREET CUL DE SAC THIS WELL KEPT HOME IS ON THE NICEST MOST PRIVATE WELL MANICURED LOT IN THE SUBDIVISION. PRIVATE IN IT'S LOCATION. 4 BEDROOMS, 2 BATHS, FORMAL LIVING ROOM AND DINNING ROOM. LARGE 2 CAR GARAGE. THIS HOME HAS BEEN PRICED TO SELL UNDER $600,000.00. LL OTHER SALES HAVE BEEN IN THE HIGH $700,000.00 DOLLAR RANGE. A MUST TO VIEW. (id:28880)
Sutton Group-Masters Realty Inc Brokerage
Part 2 Burnt Hills Road
Battersea, Ontario
Embrace the allure of country living with this remarkable 8-acre parcel of vacant land on Burnt Hills Rd, conveniently located just 30 minutes north of Kingston. With 249 feet of road frontage and a serene rural setting, this property offers the perfect canvas for your dream home or recreational retreat with both mixed bush and open spaces. With hydro at the road, the property will come with a full survey and a drilled well prior to taking possession. Escape the hustle and bustle of city life and embrace the tranquility of rural living. With its convenient location, ample acreage, and proximity to Kingston and its amenities, this property presents a rare opportunity to create the lifestyle you've always dreamed of. Don't miss your chance to own a piece of Ontario's scenic countryside and start building your future today. (id:28880)
RE/MAX Rise Executives
Part 1 Burnt Hills Road
Battersea, Ontario
Escape to your own private oasis on this expansive 11.9-acre building lot on Burnt Hills Rd, offering the perfect blend of tranquility and convenience. Tucked away from the road, you'll discover a spacious 14’ x 40’ insulated outbuilding, providing endless possibilities for storage, workshops, or hobby spaces. Just 30 minutes north of Kingston, this property offers the best of both worlds – the peace and quiet of rural living with easy access to urban amenities. Whether you're dreaming of building your forever home, a weekend getaway, or a hobby farm, this nature lover's paradise offers the perfect canvas to bring your vision to life. The land includes mixed bush as well as open spaces. There is hydro at the lot line and a survey and drilled well will be provided prior to closing to complete the package. Come take the drive out to see this gorgeous property – you won’t be disappointed! Call now for your private showing. (id:28880)
RE/MAX Rise Executives
856 Stonewalk Drive
Kingston, Ontario
Fresh and modern, this former model home Mulberry model by CaraCo will entice you with light filled spaces, many upgrades and over 3000 sq ft of living space. The main level has rich hardwood flooring, a majestic floor to ceiling stone fireplace with custom oak mantle, vaulted ceiling with pot lights, custom blinds, double patio doors with transoms looking over a private 17 x 12 covered deck with lighting. It has a bright kitchen with soft-close cabinetry, granite countertops, FRIGIDAIRE GALLERY appliances and ceramic tile floor, extra large upgraded custom island, walk-in pantry and main floor laundry. The half bath and ensuite bath have quartz and granite countertops. There are 3 spacious bedrooms up and one large bedroom on the lower level with room for a future second bedroom and bathroom. There is smart home lighting and USB outlets for convenient charging. Lighting upgrades have been done throughout the home. The double car garage is insulated, drywalled and painted with parking in paved driveway for 4 cars. The backyard is fully fenced and landscaped with several trees planted for privacy and garden beds for growing your veggies. Everything is ready for you to enjoy hosting summer BBQ's with family and friends! Enjoy the best location in the city with nearby walking paths, schools and shopping. Close to the military base and downtown with easy access to the new Waaban bridge! (id:28880)
Royal LePage Proalliance Realty
201 Colebrook Road
Yarker, Ontario
Exceptional rural property located just 30 minutes from Kingston, on a quiet country road. This beautiful 3 bedroom, 3 bathroom bungalow sits on a level lot with an attached oversized 2-car garage, in-ground pool and with stunning landscaping. Entering the home, you immediately realize that this home is in impeccable condition and has been lovingly maintained. The gleaming hardwood & ceramic floors run throughout the main level through the beautiful living room with cathedral ceilings, attached dining room with access to the deck and custom kitchen with stone countertops. On this level, there are 3 bedrooms, with the primary bedroom having a full ensuite bathroom. A second 4-piece bathroom is also on this level along with a separate laundry room just off the entrance to the garage. Enjoy amazing views over the rear yard from the deck, overlooking the pool and out to the large storage shed at the rear of the property. The full walkout basement features a 700+ sq.ft recreation room with a propane fireplace and direct access to the pool. Also located on this level is another 4-piece bathroom, a utility room & large craft room. The property is serviced by a drilled well and septic system. The home has an abundance of storage and is ready for the next family to enjoy. (id:28880)
Royal LePage Proalliance Realty
259 Charles Street N
Gananoque, Ontario
259 Charles Street N offers those looking to downsize or first time home buyers an opportunity to break into the market at a tidy price point. This meticulously maintained home offers everything you need and principle rooms are larger than you'd expect. Towards the back of the home is a well planned out kitchen with plenty of counter space and a walk in storage closet or pantry. Plenty of natural light pours in through the patio doors that lead to a 120 foot lot with deck and gazebo in addition to a well placed storage shed. The main level includes a charming living room open to a formal dining room. Conveniently located off the kitchen you will find a spacious laundry room with folding table. Upstairs will also impress with a primary bedroom with two closets, an additional bedroom and a large, beautifully renovated 4-piece bathroom. This home has been recently painted, several light fixtures have been updated and the furnace and A/C were replaced in 2023. Come have a look at this turn-key home. You will be glad you did! (id:28880)
Sutton Group-Masters Realty Inc Brokerage
46 Westplain Road
Roblin, Ontario
All brick spacious rural bungalow just 15 km north of Napanee. Beautiful treed lot on paved road. The house backs onto a large pond and wooded area. Just drive onto this property and you will immediately start to relax. The backyard will soon become your private oasis as you sit near the year round pond. The lot also has 3 apple trees and 2 pear trees. There is also a 2nd detached garage plus a separate storage shed. The attached garage has a full finished interior. This property also provides hydro peace of mine as there is an automatic propane 17kw generator. Large deck partly covered. Spacious family home (approx 2400 sqft on main level). 3 bedrooms on main level and 2 bedrooms in the basement. 3.5 bathrooms. Separate main floor family room. The main floor features beautiful hardwood floors. Huge 49ft recroom with level walkout to the rear yard. (id:28880)
Century 21-Lanthorn Real Estate Ltd.
4 Peel Street
Tamworth, Ontario
Welcome to 4 Peel st, this historic home was the first frame house built in Tamworth, built in 1824! Some of the original features have been well preserved over the years. This home sits on just over half an acre of land that is nicely landscaped with a carport and a detached workshop. The current owners have been planting a tree on the property every year since 2009. The house has lots of character and charm, with 4 bedrooms upstairs, 1 bedroom / Office downstairs, 1.5 Bathrooms, open concept Kitchen and Dinning room area with a walk in Pantry. This is your chance to own a piece of history in the lovely town of Tamworth. (id:28880)
RE/MAX Finest Realty Inc.
2507 Leeman Road
Elginburg, Ontario
After 20 years of service to seniors and their families; Heart to Heart Senior Services is this region’s premier team that assists their clients at a special time of life. Services include activities for daily living, companionship, transportation., and respite care. It’s a true passion. And now a retirement for the owner to take her turn at slowing down “just a bit”. This is home based business that’s fully staffed with a loyal clientele. Income numbers are impressive. A new and younger owner will find it easy to step in and let everything continue. Detailed information is available after the signing of a confidentiality agreement. (id:28880)
RE/MAX Finest Realty Inc.
63 Ellesmeer Avenue
Kingston, Ontario
Walnut Grove is a quiet, well planned community with its own community meeting facility. The move in ready home features new flooring on the main level. Two bedrooms, two and a half baths with a bright open concept living/dining room and kitchen area. A coffee bar and gas fireplace for a cozy lifestyle and sliding glass doors leading out to a generous deck for entertaining. The primary bedroom has a walk-in closet and an en suite bathroom. The lower level hosts a generous recreation room, a two piece bathroom, a guest bedroom/office and a utility room with new furnace, AC and water heater. Inside entry to the garage and gutter guard eaves troughs for easy maintenance. This home is a gem in a wonderful community. Must be seen to be appreciated. (id:28880)
Royal LePage Proalliance Realty
17 Eldon Hall Place Unit# 504
Kingston, Ontario
Practical first home, downsizing or student apartment in a central and convenient location. This 2 bedroom condo has nicely appointed updates. The kitchen has new white cabinets and counters and in the bathroom there is a new vanity, toilet and tub surround. Vinyl plank-style flooring throughout and new interior closet doors. And a nice sized private balcony to step outside and start a potted garden. The Building common areas are well maintained and secure with good lighting, cameras and a building superintendent during the day. 1 parking spot included and laundry just down the hall. Convenient location to Queen's University and St. Lawrence College with nearby bus stop (Route 18). Call today for your personal showing. (id:28880)
Sutton Group-Masters Realty Inc Brokerage
1163 Horizon Drive
Kingston, Ontario
Welcome to 1163 Horizon Drive, this beautifully maintained 2 storey townhouse in the west end of Kingston is close to schools, shopping and quick access to the 401. This home is finished on all 3 levels, 3 large bedrooms, 3.5 bathrooms, a large dining room, single car garage and parking for 2 cars in the driveway. The main level is beautifully lit with natural light from the patio doors which overlook a deck and green space directly behind the home; no neighbours behind you! It has hardwood floors, a powder room near the main entrance, and is open concept with a dining room, living room and kitchen which includes an island with sink and dishwasher. On the second floor you will find the luxurious primary bedroom with a 3 piece ensuite and a walk in closet. Here you will find two other decent sized bedrooms, a 3 piece bathroom, and a laundry room conveniently on the second floor. To add to all of this, the finished lower level has walk patio doors to the back yard, a large rec room, another 3 piece bathroom, and a small storage room. This home is close to grocery stores, walking trails, other shopping amenities and is only minutes to the 401 making it a prime location to easily access many popular areas of Kingston. If you are looking for a move-in ready, fully finished home with no need for improvements this is the house for you! This property is one you don’t want to miss. (id:28880)
Sutton Group-Masters Realty Inc Brokerage
454 Hambly Road
Napanee, Ontario
Welcome to this charming elevated bungalow nestled on a serene 1.06-acre rural lot. This beautiful home features 2 spacious bedrooms on the main level and 3 additional bedrooms in the fully finished basement with a cozy pellet stove, offering ample space for a growing family or guests. The home boasts 3 full bathrooms, including a private ensuite in the luxurious primary bedroom also home to a huge walk in closet! The heart of the home is the modern kitchen, complete with stunning granite countertops, perfect for preparing gourmet meals and entertaining. The bright, open-concept living and dining areas are ideal for family gatherings and cozy evenings. Step outside to enjoy the tranquility of the partially fenced yard, where you'll find a large deck overlooking a sparkling 15' X 30' heated saltwater pool – perfect for summer relaxation and fun. The property also includes a 28' X 38' two-car detached garage with an extra 12' overhang covered area, providing plenty of space for vehicles, tools, and outdoor equipment. This idyllic rural retreat offers a blend of comfort and style, making it the perfect place to call home. Don't miss the opportunity to own this piece of paradise! (id:28880)
Mccaffrey Realty Inc.
02 Mcandrews Road
Westport, Ontario
Welcome to 02 McAndrew’s Road. This property has great potential to build your dream home. Country setting just a short drive from the charming Village of Westport situated between Westport Sand Lake and the Upper Rideau Lake. Country lot located minutes from many amenities. Nearby you will find childcare, public and catholic elementary schools within the town of Westport and high schools only a bus ride away, or French immersion within the town close by in Elgin. Trails will lead you to Foley Mountain, conservation area and Spy Rock with an entire view of the town of Westport. Hydro is available across the road. To find out more about this quaint little nearby village, check out villageofwestport. (id:28880)
RE/MAX Hallmark First Group Realty Ltd. Brokerage
RE/MAX Real Estate Centre Inc. Brokerage-3
01 Mcandrew's Road
Westport, Ontario
Welcome to 01 McAndrew’s Road. This property has great potential to build your dream home. Country setting just a short drive from the charming Village of Westport situated between Westport Sand Lake and the Upper Rideau Lake. Country lot located minutes from many amenities. Nearby you will find childcare, public and catholic elementary schools within the town of Westport and high schools only a bus ride away, or French immersion within the town close by in Elgin. Trails will lead you to Foley Mountain, conservation area and Spy Rock with an entire view of the town of Westport. Drilled well on property. Hydro is available across the road. To find out more about this quaint little nearby village, check out villageofwestport.ca (id:28880)
RE/MAX Hallmark First Group Realty Ltd. Brokerage
RE/MAX Real Estate Centre Inc. Brokerage-3
05 Mcandrew's Road
Westport, Ontario
Welcome to 05 McAndrew’s Road. This property has great potential to build your dream home. Country setting just a short drive from the charming Village of Westport situated between Westport Sand Lake and the Upper Rideau Lake. Country lot located minutes from many amenities. Nearby you will find childcare, public and catholic elementary schools within the town of Westport and high schools only a bus ride away, or French immersion within the town close by in Elgin. Trails will lead you to Foley Mountain, conservation area and Spy Rock with an entire view of the town of Westport. Hydro is available across the road. To find out more about this quaint little nearby village, check out villageofwestport.ca (id:28880)
RE/MAX Hallmark First Group Realty Ltd. Brokerage
RE/MAX Real Estate Centre Inc. Brokerage-3
57 Faircrest Boulevard
Kingston, Ontario
Location! Location! The beautiful Riverside Estates is surrounded by nature, includes a shared waterfront park with beach, and is less than 10 minutes to Downtown Kingston. Watch deer strolling down the street as the sun sets and enjoy sunrises through the trees from your own private balcony off the master bedroom. The covered porch and double attached garage are perfect for inclement weather and offer easy access to a wonderfully welcoming grand foyer. The main floor laundry also doubles as a convenient mudroom for any furry family members as well. The bright office situated directly beside the front door is handy for working professionals. In the morning, you can enjoy your breakfast soaking up the sun surrounded by windows; and the large deck is right nearby for barbecues or outdoor celebrations with family and friends. Of course, the oversized backyard is ideal for playing your favourite game and honing your gardening skills too. A large dining room is great for more formal occasions, while the adjoining living room is super for entertaining. You can definitely unwind in the main floor family room in front of a stone fireplace with your favourite book or podcast. When you need to escape for some serenity or slumber, there are four large bedrooms upstairs, including a spacious master with an ensuite and walk-in closet. There is a second full bath upstairs as well and both have double sinks to avoid line ups. The powder room on the main floor offers easy access for company. The lower level provides even more comfort and options. There is a recreation room designed for the gamer and movie lovers in your family. Plus, there is an exercise room to get your sweat on, an arts studio and workshop to satisfy your creative inspiration, and even cold storage for your preserves. The circular driveway out front is a sweet bonus too. Your family deserves to live like this. (id:28880)
Royal LePage Proalliance Realty
130 Kinogama Avenue
Kingston, Ontario
Hwy 2 East, Bateau Channel Estates. Meticulously maintained and loved by the same family for nearly 50 years, this lovely bungalow situated on a beautiful half acre lot is ready for the next lucky family. Filled with natural light, the main floor features a spacious kitchen updated with classic white shaker cabinetry and double porcelain sink, open to the dining area with garden doors overlooking the gorgeous rear yard. The formal front living room offers the perfect space to unwind and the stonefront wood burning fireplace anchors this warm, cozy room. Down the hallway, with pristine oak hardwood floors, is the primary bedroom with its own convenient 2-piece ensuite, two secondary bedrooms (one currently used as an office), and the main bath. The lower level is accessed off of the kitchen and here you'll find wonderful flex space ready for finishing ideas- a large rec room area and two big utility spaces, perfect for a workshop or ample storage. The manicured yard is 167' deep and the large deck and fire pit add to this wonderful outdoor space. There is private deeded waterfront access just down the street, privy to the homes in this enclave, where you can launch your kayak and play along the water's edge. Just minutes to CFB Kingston, downtown, the Waaban crossing and easy 401 access, and with all of the East end amenities offered, this is just a wonderful place to call home. Peace of mind updates include: Kitchen/2023, Asphalt Driveway/2023, Furnace and Heat pump/ 2018, Septic Tank/2017, Newer Roof shingles. This really could be the one you've been waiting for! (id:28880)
Royal LePage Proalliance Realty


