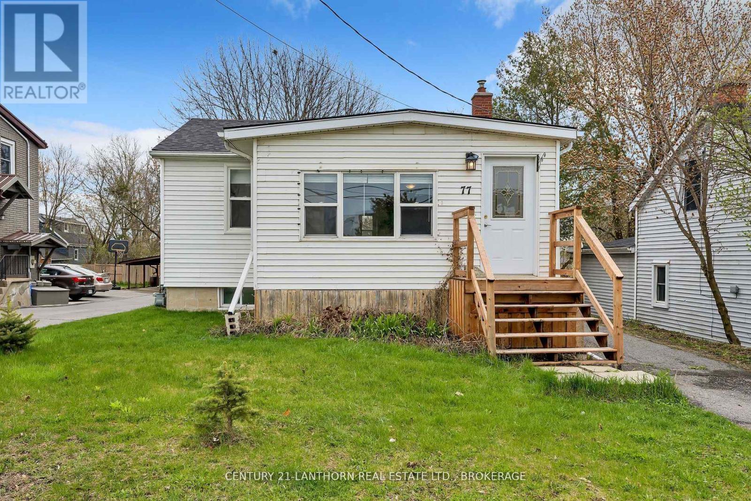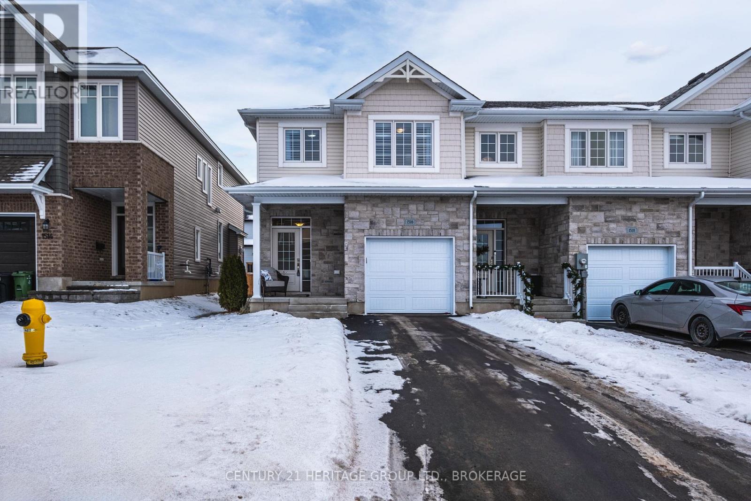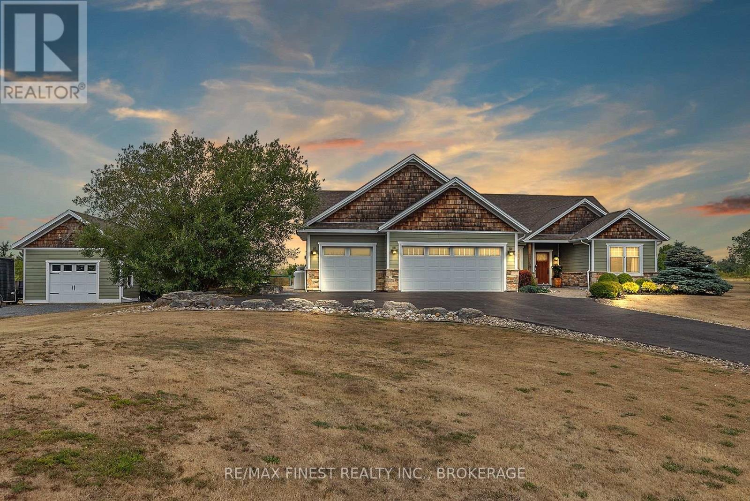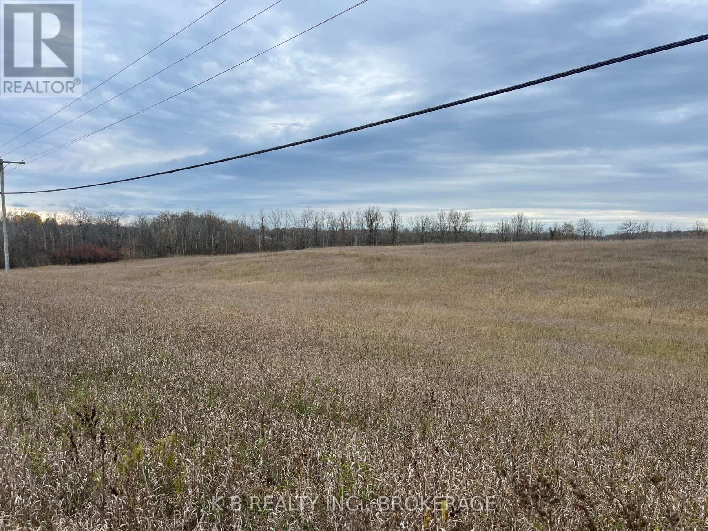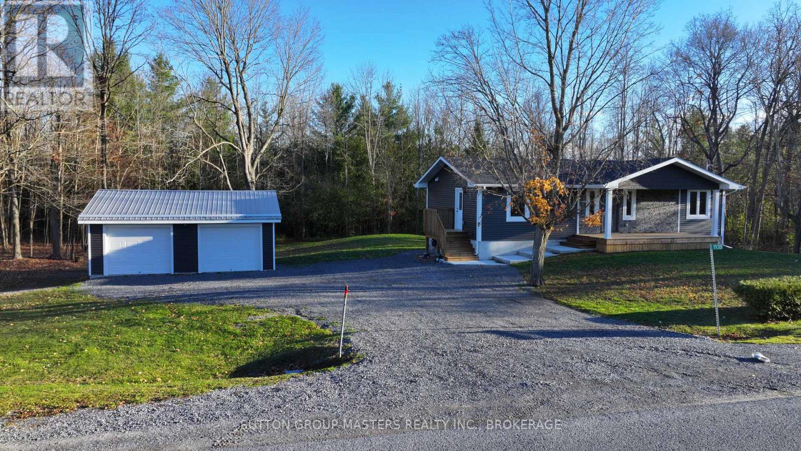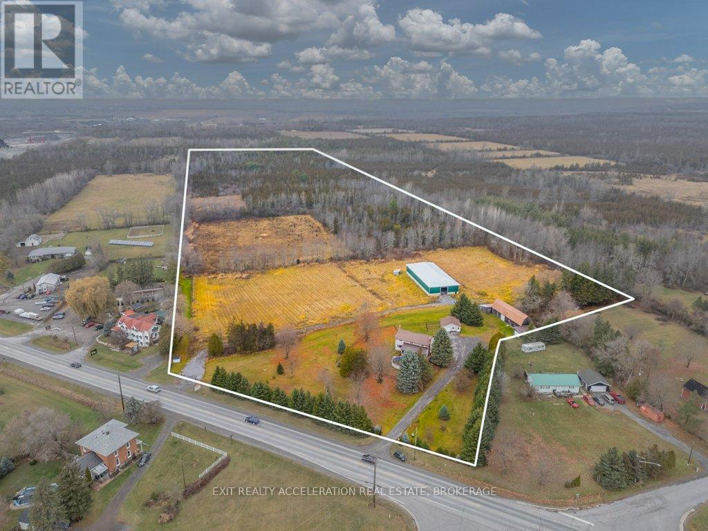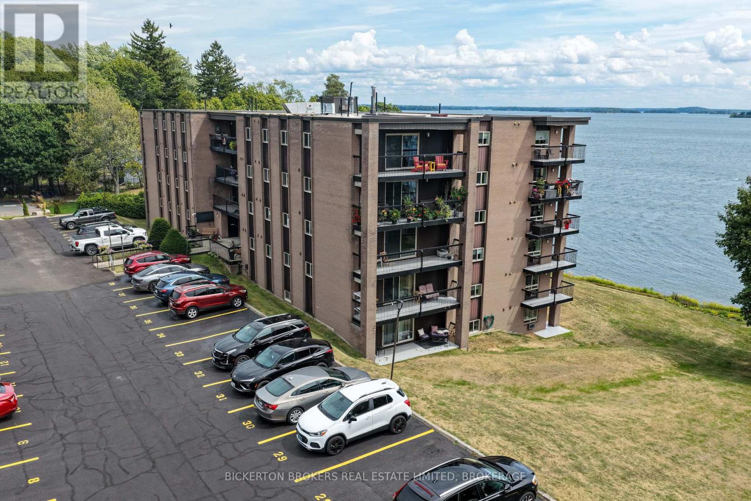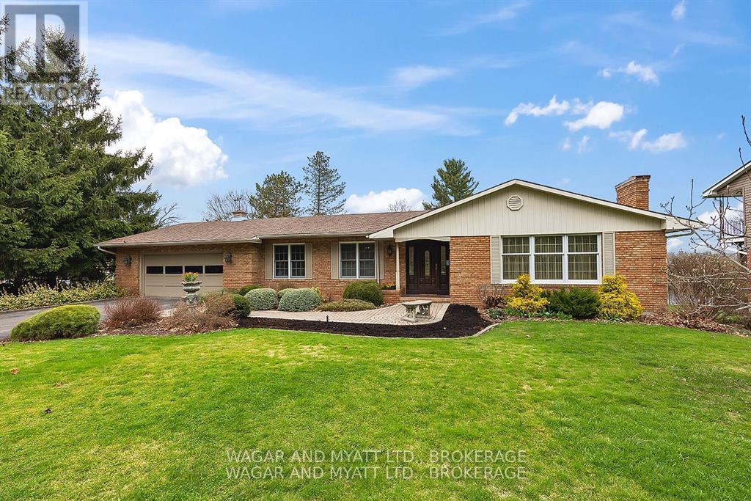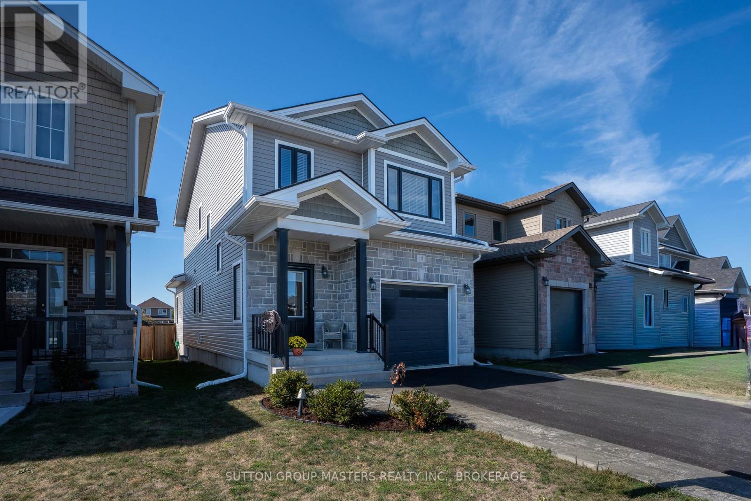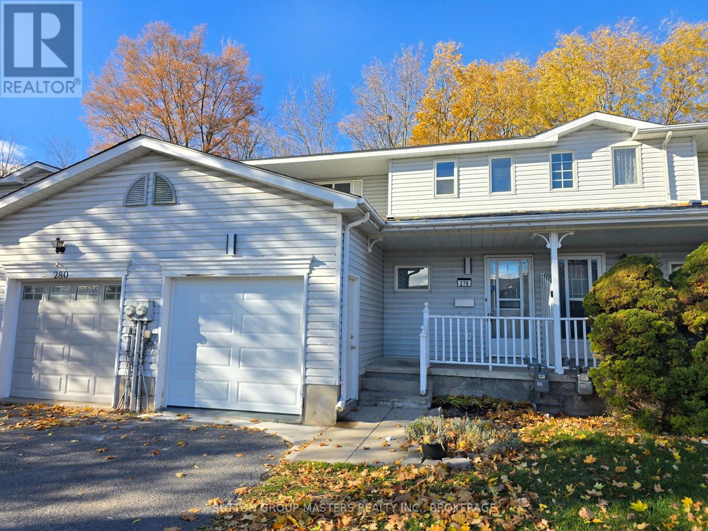77 Portsmouth Avenue
Kingston, Ontario
Charming 2 bedroom home in desirable area. Perfect for first time home buyer, retiree or investor. Ideally located across from St. Lawrence College, close to Providence Care Hospital, direct bus route to Queens, close proximity for shopping, downtown restaurants and entertainment. Carpet free with hardwood floors throughout. Immediately available / come check this home out. (id:28880)
Century 21 Lanthorn Real Estate Ltd.
1516 Scarlet Street
Kingston, Ontario
Welcome to The Wellesley - a stunning, year-and-a-half-old executive end-unit townhome by CaraCo, perfectly blending modern design, comfort, and convenience. With 1,700 sq. ft. of beautifully finished living space, this semi-detached gem offers 3 bedrooms, 2.5 baths, and a private driveway, all in one of Riverview's most desirable locations. Step inside to discover an inviting open-concept main floor that feels both airy and refined, highlighted by 9-foot ceilings, laminate plank flooring, and a ceramic tile foyer that sets the tone for what's to come. The chef-inspired kitchen is the heart of the home, featuring quartz countertops, a center island with an extended breakfast bar, pot lighting, a stainless steel built-in microwave, and a walk-in pantry-perfect for morning coffee, family meals, or entertaining friends. The spacious living room exudes warmth with its corner gas fireplace and seamless flow to the rear patio doors, leading to a private backyard oasis complete with a recently installed hot tub-the ultimate spot to unwind under the stars. Upstairs, the primary suite offers a true retreat with a large walk-in closet and a luxurious 4-piece ensuite, including a 5-foot tiled shower and separate soaking tub. Two additional bedrooms and a full bath provide comfort and flexibility for family, guests, or a home office. Additional highlights include a main floor laundry/mudroom, high-efficiency furnace, HRV system, and a basement rough-in for a future bathroom. Located in the vibrant Riverview community, this home is just minutes from parks, schools, downtown, CFB Kingston, and all east-end amenities. Elegant, efficient, and effortlessly livable- The Wellesley invites you to love where you live. (id:28880)
Century 21 Heritage Group Ltd.
1247 Millhaven Road
Loyalist, Ontario
Discover this exquisite custom-built bungalow, over 2,000 sq. ft. of refined living on 2 meticulously landscaped acres, just minutes west of Kingston. Crafted with exceptional artistry and thoughtful design, every detail reflects superior quality. Step inside to distressed hickory hardwood and elegant travertine floors flowing throughout an open-concept layout. The luxurious primary suite boasts vaulted ceilings, exposed beams, a spacious walk-in closet, and a spa-like ensuite with a tiled walk-in shower and rainfall shower head. At the heart of the home, a grand family room with a floor-to-ceiling stone fireplace, coffered ceilings, and recessed lighting opens seamlessly to a gourmet kitchen. Featuring granite countertops, a stone backsplash, under-cabinet lighting, a convenient pot filler, a large pantry, and an expansive center island, it's a chef's dream. The adjacent dining area connects effortlessly to an early 1,000 sq. ft. partially covered cedar deck and gazebo through garden doors-ideal for al fresco entertaining. Additional highlights include a formal living room, a dedicated home office, and a well-appointed laundry/mudroom. The property offers a heated three-car attached garage and a 16' x 26' detached garage for generous storage and versatility. Comfort meets efficiency with radiant in-floor heating, a heat pump for supplemental heating and cooling, an HRV system, and central vacuum throughout. Timeless elegance, impeccable craftsmanship, and thoughtful functionality-quality through and through. Schedule your private viewing today and experience this exceptional residence. (id:28880)
RE/MAX Finest Realty Inc.
6562 County 4 Road
Stone Mills, Ontario
7+ Acre Country Lot Just South of Tamworth. If you've been dreaming of a quiet spot in the country with room to spread out, this 7-acre lot on County Road 4 could be just what you're looking for. Located just south of the friendly Village of Tamworth, you're close to all the essentials - shops, schools, and local amenities - while still enjoying the peace and open space or rural living. There's plenty of room here to build your dream home and make the most of country life. Grow your own gardens, start a hobby farm, or plant a small orchard - there's space for it all. With over seven acres to work with, you'll have the freedom to create the property that fits your lifestyle. Conveniently located 20 minutes from Napanee and about 30 minutes to Kingston, this property offers the best of both worlds - a quiet country setting with easy access to town when you need it. Come see what rural living could look like on this beautiful stretch of land. (id:28880)
K B Realty Inc.
1938 Cole Hill Road
Kingston, Ontario
1938 Cole Hill Rd has been fully and professionally renovated and is ready for its new owners! This turn key home sits on a private lot with mature trees; just minutes from the city. Open concept main floor with 2 bedrooms, 3pc bath, dining area, living room, main floor mud/laundry room and a new kitchen with quartz countertops and a new stainless steel appliance pkg. New rear deck and covered front porch offers space to enjoy the outdoors on both sides of this home. The walk out level offers tons of additional bright space that includes a third bedroom, 3 pc bath, large recreational area and even room for a home office. Lots of storage space in both the furnace and utility rooms. A detached 25' x 23' 2 car garage with space to add a future attached garage to the home. Excellent well offering over 9GPM with new water system installed. Every aspect of this home is new. From the shingles to the newly installed septic, 200 amp electrical service, new wiring, new plumbing, propane furnace/AC, spray foam insulation throughout, new attic insulation, drywall, windows, doors, bathrooms, kitchen, trim/doors, flooring. Nothing left to do but move in and enjoy! (id:28880)
Sutton Group-Masters Realty Inc.
8061 County Rd 2
Greater Napanee, Ontario
Nestled on one end of a 53-acre lot, this 2,031 sq ft home offers a perfect blend of tranquility and modern living. This charming 2-storey, 4-bedroom, 2-bathroom home invites you to experience the beauty of country living while enjoying all the comforts we know and love. As you step into this inviting abode, you're greeted by a spacious and thoughtfully laid-out floor plan. The heart of the home is adorned with a well-appointed kitchen and a comfortable living room, creating an ideal space for both family gatherings and entertaining friends. Adding to the allure of the interior is a strategically placed bathroom on each level, ensuring convenience for all residents. Sun-soaked and inviting, the sunroom opens to a large wooden deck - a perfect spot for soaking in the sunshine or hosting summer get-togethers. The property is further enhanced by two barns, with the green barn spanning an impressive 60 feet x 120 feet. This versatile structure offers ample space for storage or the potential for indoor horse riding, catering to a variety of interests and needs. Outside, the land tells its own story. With 20 acres of workable land, possibilities abound for agricultural endeavors or landscaping ventures. The remaining 33 acres is bush, creating a natural boundary that enhances both privacy and the overall appeal of this countryside haven. This property is not just a residence; it's an opportunity to embrace a lifestyle surrounded by nature's beauty. Whether you're seeking a peaceful retreat or envisioning a space for equestrian pursuits, this estate beckons you to make it your own. Come and explore the endless possibilities that await in this home a place where comfort, style, and the great outdoors seamlessly converge. (id:28880)
Exit Realty Acceleration Real Estate
301 - 610 William Street S
Gananoque, Ontario
3 Bedroom, 1 & 1/2 bath waterfront condo (Camelot model) in popular and quiet Pier One. Rare opportunity to own probably the best 3-bedroom unit in the complex.Ideal main floor access with no need to use the elevator. Perfectly located in Gananoque's preferred south ward with a sweeping southwest view of the St. Lawrence River and 1000 Islands from the oversized covered outdoor balcony. Easy walk to 1000 Islands Playhouse, pubs and downtown shopping area. Pier One is a friendly, social and supportive condo community, where people truly care and always look out for one another. This corner suite has been well cared for and comes with a long list of upgrades and extras included in the reasonable asking price.Immediate occupancy available, call now and see for yourself. (id:28880)
Bickerton Brokers Real Estate Limited
464 Freeman Crescent
Kingston, Ontario
Welcome to 464 Freeman Crescent, a charming bungalow located in Kingston's desirable East End. This well-maintained, carpet-free home combines comfort and convenience, featuring an attached single-car garage and a welcoming entrance framed by perennial gardens. Inside, the main level offers three spacious bedrooms and a 4-piece bathroom, including a primary bedroom with double closets. The open concept living and dining area is filled with natural light, creating a bright and airy atmosphere. The adjoining kitchen features wood cabinetry, a central island with sink and dishwasher, and a breakfast nook that opens onto a private backyard retreat. The lower level extends the living space with a cozy rec room, a 3-piece bathroom, and utility room, laundry, and storage space. Outside, the backyard includes a deck perfect for relaxing or entertaining, surrounded by mature trees and perennial gardens. Conveniently located near CFB Kingston, the Waaban Crossing bridge,Highway401, downtown, schools, parks, shopping, and walking trails.464 Freeman Crescent offers the ideal balance of comfort and accessibility. Don't miss the opportunity to make this delightful property your new home! Home inspection available. Offers will be presented on November 17th. (id:28880)
Gordon's Downsizing & Estate Services Ltd.
99 River Road
Greater Napanee, Ontario
Waterfront Property First Time Offered for Sale! Situated on a large, beautifully landscaped lot with 100' of water frontage on the Napanee River and full municipal services, this home offers the perfect blend of luxury, privacy, comfort, and functionality. Inside, you'll find 3 spacious bedrooms, including a luxurious primary suite complete with a 4-piece ensuite, plus a second 3-piece main bath with large soaker tub. The gourmet eat-in kitchen is a chefs dream, featuring a Jenn-Air griddle and stove top, double wall ovens, pot filler, kitchen island with a deep sink and built-in dishwasher, perfect for preparing meals and entertaining. The main floor showcases a family room with a cozy wood-burning fireplace and vaulted ceiling, a formal living room with another wood-burning fireplace, and an elegant dining room for those special occasions, all flowing from a classic centre hall plan.The finished basement offers even more living space with a large rec room equipped with an 82" wall mounted TV and freestanding gas stove for warmth and ambiance, 2-piece bath, cedar closet, dedicated wood room, an enormous storage area and a large workshop for all your projects. Additional features include an attached garage with convenient inside entry, a main floor laundry and mudroom with an adjoining 2-piece bath, central vac, irrigation system and a natural gas furnace with central air to ensure year-round comfort. Step out onto the expansive deck, complete with a retractable awning, and take in beautiful views of the river and boats going by. Enjoy easy access to the deck from the garage, mudroom, family room, and primary bedroom, with a natural gas BBQ hookup ready for outdoor entertaining. This property has been thoughtfully designed for seamless indoor-outdoor living and offers endless possibilities for relaxation, entertaining, and waterfront enjoyment. Dont miss the chance to make this dream home yours! (id:28880)
Wagar And Myatt Ltd.
274 Wellington Street
Kingston, Ontario
Centrally located in Kingston's historic downtown core, 274 Wellington Street presents a flexible investment opportunity with two residential tenancies in place. The property offers approximately 937.95 sq. ft. of above-grade space, configured as two self-contained residential units each with a functional layout and private entrance. Unit 1 (second floor) is a studio style layout and features a full kitchen, 3-piece bath, and spacious living/bedroom area, while Unit 2 (main floor) includes one bedroom, two x 2-piece baths, living area, and mudroom. Zoned as DT2 (Downtown Commercial) this property permits both residential and commercial uses, and is suited for a variety of applications, including professional services, live-work setups, or rental income. Steps from Market Square, City Hall, and waterfront amenities, this is a strategic asset in one of Kingston's most vibrant neighborhoods. Ground floor unit will be vacant as of May 30, 2025. (id:28880)
Royal LePage Proalliance Realty
217 Holden Street
Kingston, Ontario
Welcome to this stunning 3-bedroom, 3-bathroom home located in the sought-after Woodhaven neighborhood. This beautifully upgraded property features an open-concept main floor with vaulted ceilings, large windows for natural light, and a cozy corner fireplace. The modern kitchen is a chef's dream, complete with a quartz island, touch faucets, coffee bar, and ample cabinetry and new induction oven. Patio doors from the dining area lead to a covered deck overlooking a fully fenced backyard with stamped concrete patio-perfect for entertaining .Upstairs, you'll find three spacious bedrooms including a luxurious primary suite with a gorgeous ensuite bath. The upper level also includes a convenient laundry room with built-in storage and a folding table. The professionally finished basement offers a large rec room and a dedicated workout area, providing additional living space for your family's needs . Additional features include upgraded finishes throughout, vaulted ceilings, corner fireplace, covered deck with gas hookup, professionally finished basement with rec room and gym area. Conveniently located near the future planned Kingston General Hospital. (complete list of upgrades on file) (id:28880)
Sutton Group-Masters Realty Inc.
278 Vanguard Court
Kingston, Ontario
Welcome to 278 Vanguard, in Waterloo Village. This 2 storey townhouse offers convenient living close to transit, shopping, restaurants and more. The first floor offers an updated half bathroom, generous kitchen with pass through to the dining area, living room with large windows and patio door to the peaceful backyard space. The second floor offers 3 bedrooms, and a full 4pc updated bathroom. The basement is unfinished, and offers laundry facilities and storage space. The attached garage is perfect for 1 car, and has a walk through to the back yard for ease of access for mowing. (id:28880)
Sutton Group-Masters Realty Inc.


