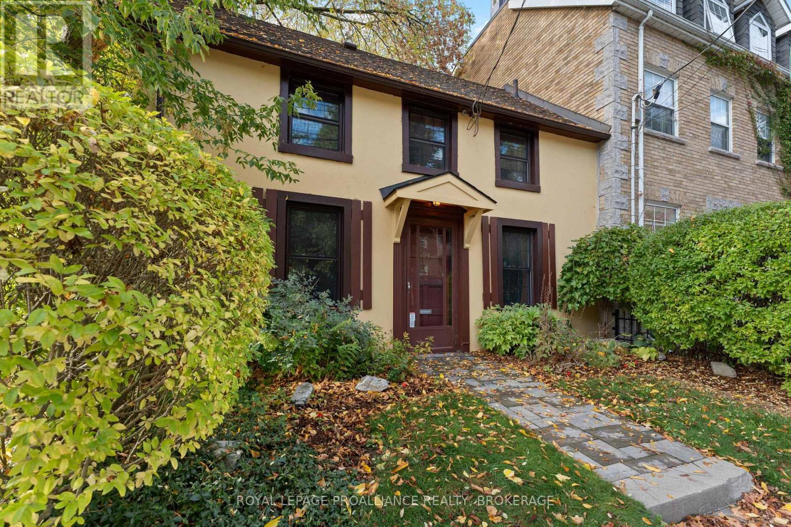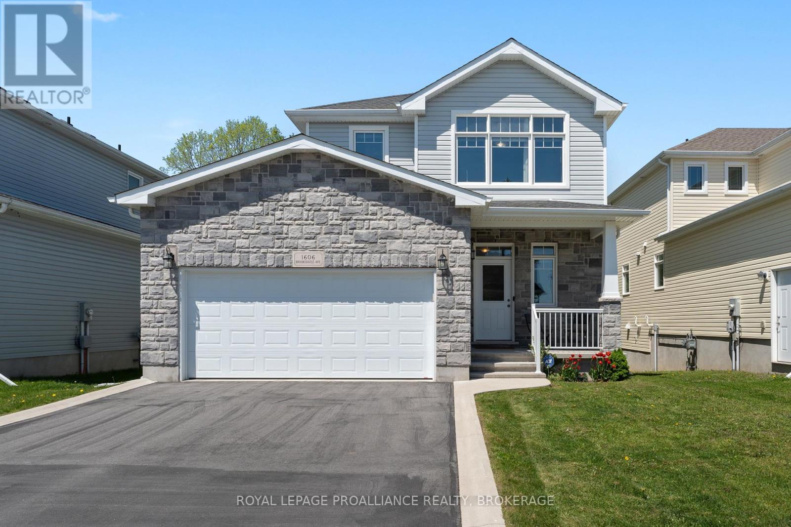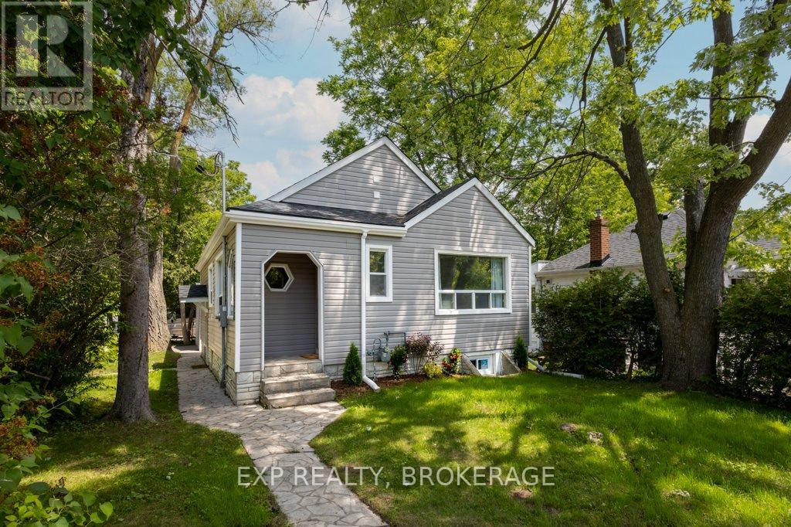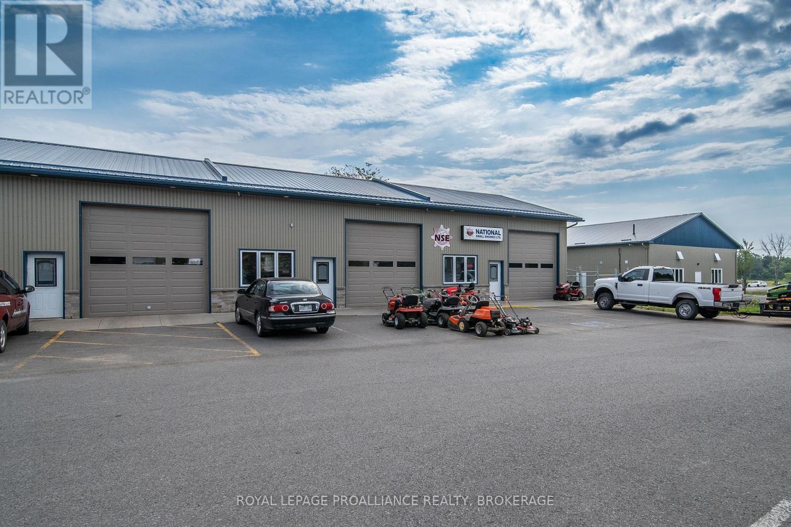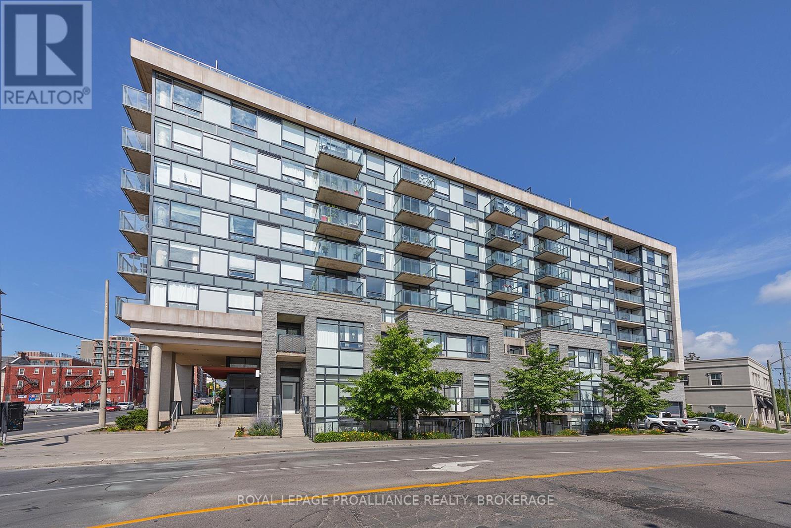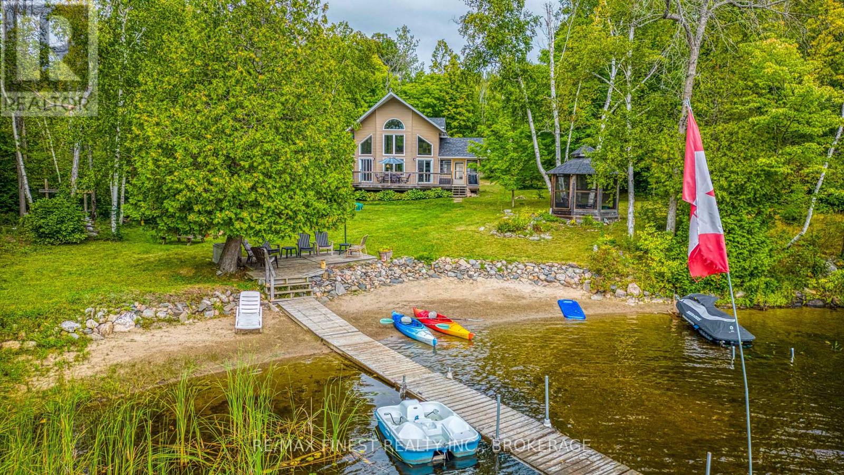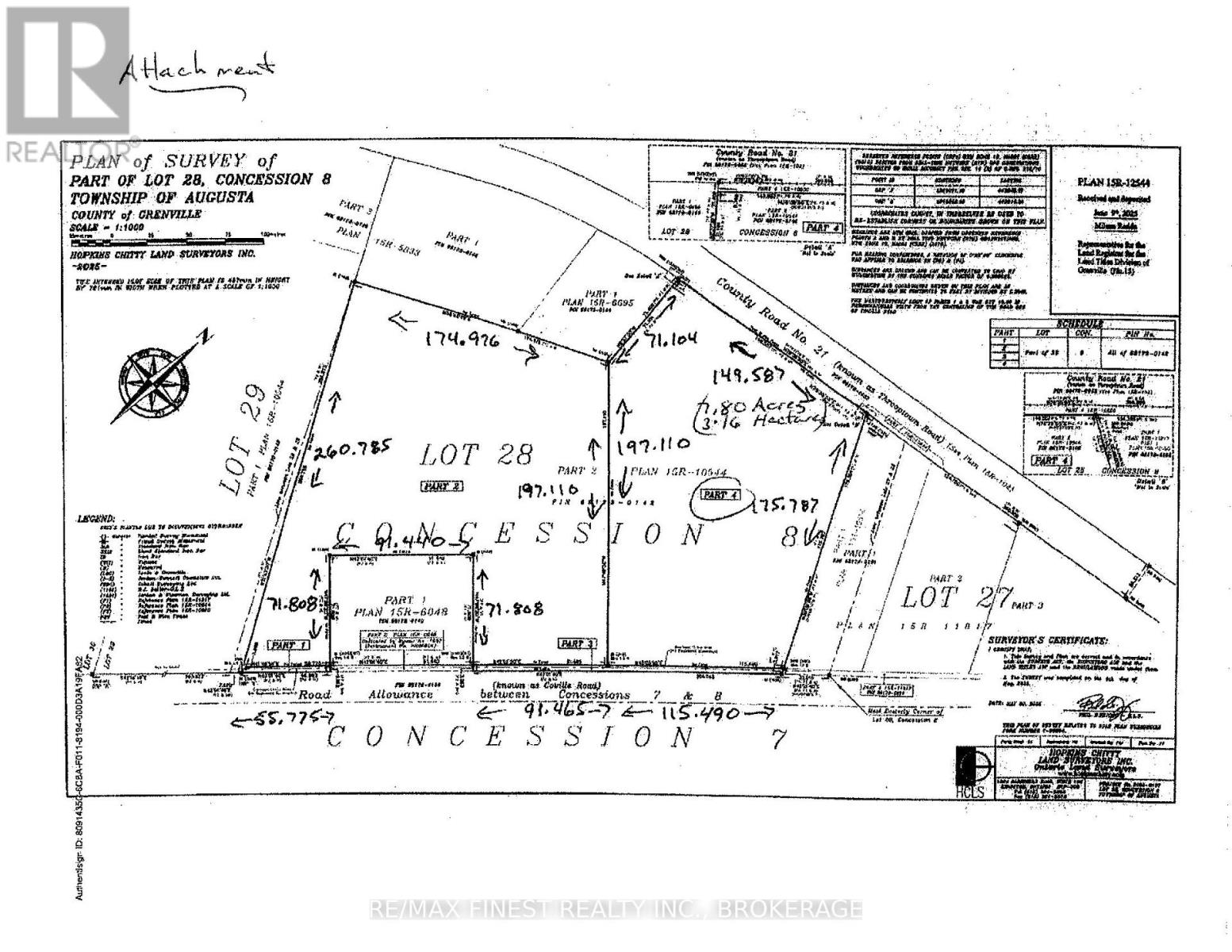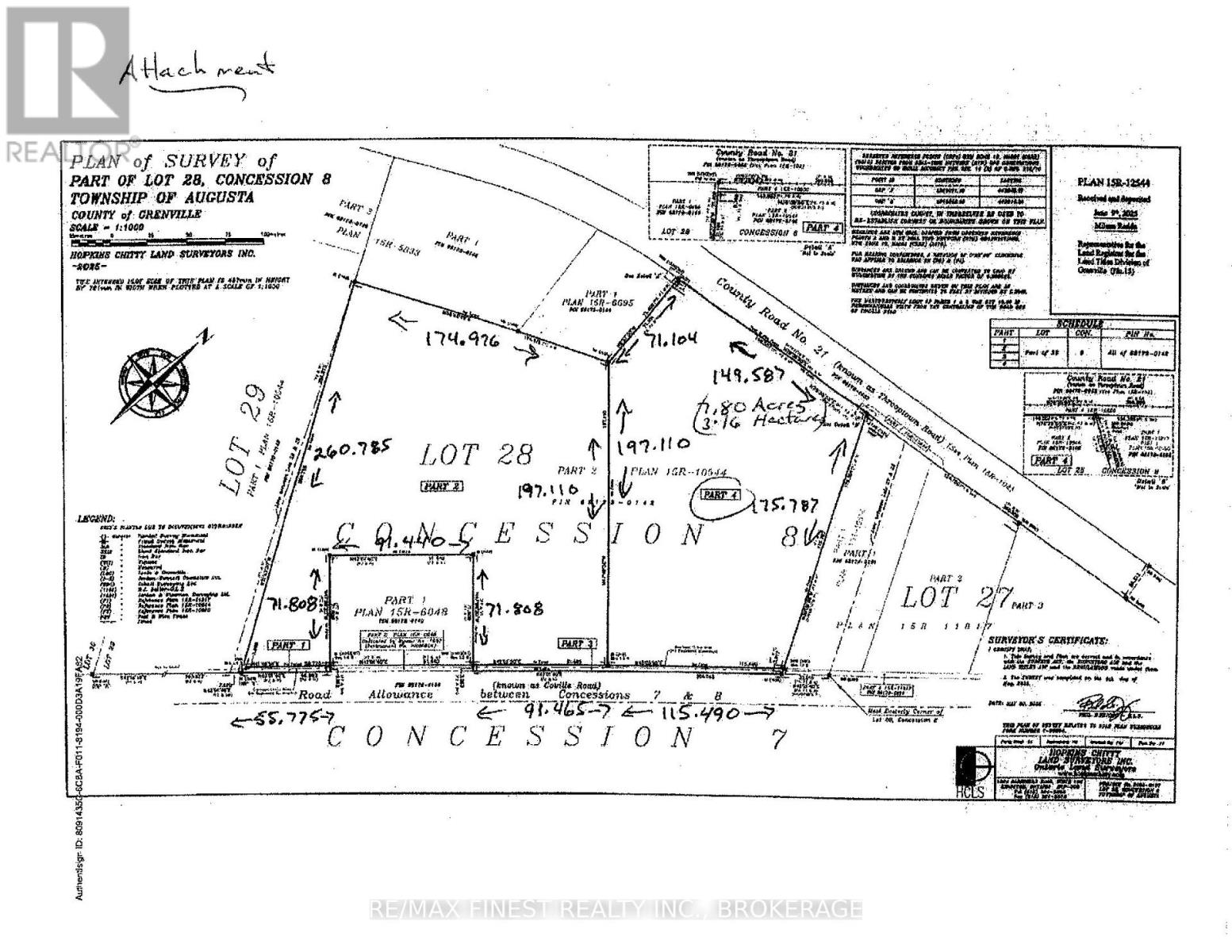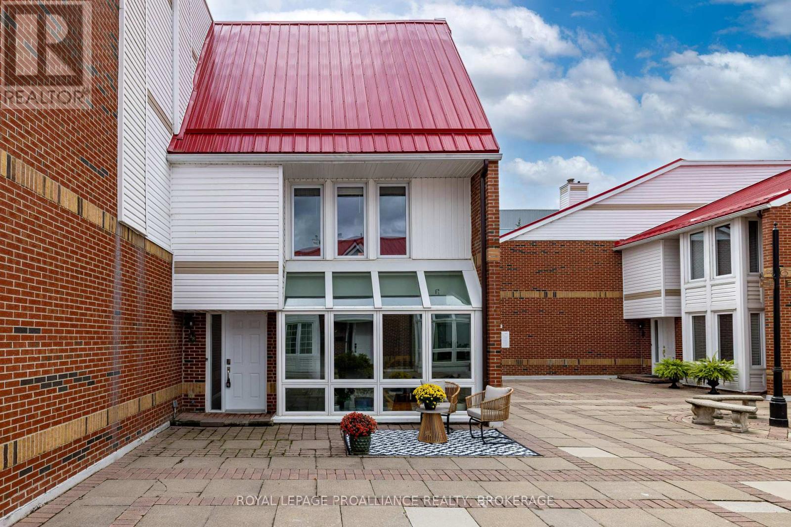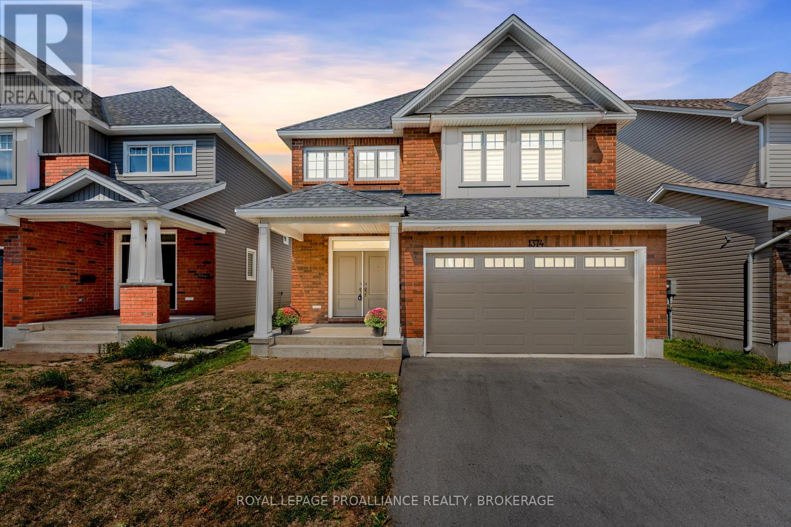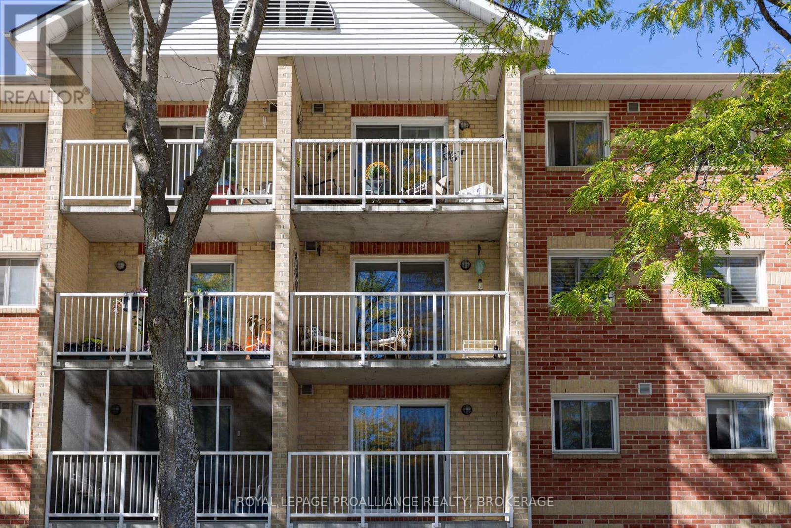58 Stanley Street
Kingston, Ontario
Charming and move in ready this bungalow is perfect for a first time buyer or retired couple. This home has been meticulously cared for and updated over the years. Newer windows throughout, updated kitchen cupboards, gleaming hardwood floors, newer bathroom vanity and much more. Hot water tank has been updated to hot water on demand. Electrical panel updated to breakers as well as newer roof shingles. Close to shopping and restaurants only 15 to 20 minute walk to Queen's University, Hotel Dieu Hospital or Kingston General Hostpital. Private fenced back yard with well landscaped gardens. Large deck off the kitchen that overlooks the back yard. Single detached garage with automatic garage door opener as well as a storage shed to store lawn mower and garden tools. Great price on a great home. (id:28880)
Royal LePage Proalliance Realty
94 William Street
Kingston, Ontario
A truly special find in Kingston's historic Sydenham Ward! This charming 1 1/2 storey 'urban cottage' is loaded with character. Exposed wood beams, a floating staircase, hardwood floors, new vinyl windows and thoughtful architectural details throughout. Ideal for professionals, downsizers, or anyone seeking a home with personality and walk-ability. This home features 2 bedrooms, one full bathroom with claw foot tub and an inviting layout. The fenced courtyard offers a private outdoor retreat and the detached single-car garage provides rare convenience in this sought-after neighbourhood. Steps to Queens, downtown, hospitals, and the waterfront. This home perfectly blends historic charm with modern urban living. (id:28880)
Royal LePage Proalliance Realty
1606 Brookedayle Avenue
Kingston, Ontario
Beautifully maintained single family home on a fenced lot in desirable Westbrook. This 3 bedroom home has an elegant layout, including a large, welcoming foyer, leading past the powder room to the open concept primary living area, with 9' ceilings, and a bright kitchen. The back deck is accessible from the dining area, for easy summer BBQ's. You'll be impressed with the privacy of the yard. Upstairs are three large bedrooms, including two full baths. The lower level is unfinished, leaving it up to your creativity, but the floor plan offers a variety of options, including utilizing the bathroom rough-in. This home has a double garage, and there is parking for four vehicles in the driveway, meaning all of your housewarming party guests will be easily accommodated. This home is available for early December occupancy! (id:28880)
Royal LePage Proalliance Realty
19 Scott Street
Kingston, Ontario
Minutes from Queens University, this home has been fully renovated top to bottom. Offering a detached garage, 2+2 bedrooms and 2 full bathrooms. Perfectly blending comfort and convenience, and centrally located with easy access to downtown Kingston and the Highway 401. Featuring a side entrance and finished basement, this property presents an excellent opportunity in one of Kingston's most desirable, well-connected neighbourhoods. (id:28880)
Exp Realty
1 & 2 - 113 William Henderson Drive
Loyalist, Ontario
Available for sale - 2 x 1200 sf commercial condo units, built in 2018. Located in the Loyalist Township Business park, these units benefit from open concept space, 457 sf mezzanine in northerly unit, 1 x 2 pc washroom, and 1 x rough-in 2 piece washroom. Radiant heat, no air conditioning. Ceiling height is approximately 14'3", and walls are painted white for a very clean and open feel within this space. 2 x (12 x 12 ft), power overhead drive in doors. Property has a fenced in rear and side yard that is permitted under the zoning. Ample parking at front, with pylon signage opportunities on the common pylon sign facing Taylor Kidd Blvd. (at additional costs). Business is not closing, owner would like to secure a short term leaseback. Great opportunity for an owner-user that secures some rental income at the beginning of ownership, while having a space to relocate their business into in the near future. (id:28880)
Royal LePage Proalliance Realty
709 - 121 Queen Street
Kingston, Ontario
Up on the 7th floor, facing the water, with a view that stretches across downtown Kingston to the inner harbour and beyond. It's the kind of perspective that makes everything feel a little quieter, even in the middle of the city. This is one of the larger, and rarer layouts at Anna Lane-- open concept, with an extended kitchen that anchors the space perfectly. Two bedrooms, two full bathrooms, including a proper ensuite. The materials are solid: engineered oak underfoot, tile where it counts, granite where it makes sense. Laundry is in the unit, and parking is underground. But with a walk score of 94, you might find yourself walking everywhere instead. The building is secure, well-managed, and newer-- designed with shared terraces and common areas that actually feel good to spend time in. (id:28880)
Royal LePage Proalliance Realty
1602 Baker Valley Road
Frontenac, Ontario
KENNEBEC LAKE ** Turn-Key & Fully Furnished Waterfront PropertyThis custom-built, four-season home or cottage is fully furnished and move-in ready. Ideal for retirement, a family retreat, or short-term rental investment. Inside, the home features vaulted ceilings and large windows that provide beautiful lake views. The open-concept kitchen includes granite countertops, soft-close cabinetry, and a sitting area for entertaining. The main-floor primary bedroom offers privacy and lake views, while upstairs includes two additional bedrooms and a loft space for guests or relaxation. The level, park-like lot offers easy access to the water with no stairs, a sandy beach for children, and deep-water swimming off the dock. The property features open space for outdoor activities, entertaining, and enjoying the lakefront setting. Enjoy relaxing in the screened-in 3 season room, lakeside gazebo, front porch or waterfront deck! Utilities & Systems: Drilled well and full septic system. Propane forced-air furnace (installed 2022. Powered by solar with New 10 KW Generac propane generator ( installed Sept. 2025). Electricity is available two cottages over; line can be extended to this property. (id:28880)
RE/MAX Finest Realty Inc.
0 Coville Road
Augusta, Ontario
Ideal building lot with 9.82 acres close to Brockville. Fairly level lot, well treed, open area at front for a home! (id:28880)
RE/MAX Finest Realty Inc.
00 Coville Road
Augusta, Ontario
Lovely 7.8 acre lot close to Brockville and North Augusta. Fairly level, well treed, with an open area at the front for a new home! (id:28880)
RE/MAX Finest Realty Inc.
48 - 1 Place D'armes
Kingston, Ontario
Beautifully updated multi-level townhome in Kingston's sought-after Frontenac Village, nestled in the heart of historic downtown. This exceptional and modernized residence is one of the largest in the community, offering over 2,000 sq. ft. of luxurious living space spanning across seven levels. Meticulously maintained and thoughtfully designed, this three-bedroom, three-bathroom residence features numerous high-quality updates, including a stunning open-concept custom kitchen with premium cabinetry and leathered granite counters, a serene primary suite with a loft-style renovated bath and private sitting or fitness area, and a rare three parking spaces. Offering two exceptional outdoor living areas - a front interlocking patio off the sun-filled kitchen and a private rear terrace from the lower-level walkout - this home is perfect for entertaining guests or simply enjoying the best of both morning and afternoon light. Built in 1985, Frontenac Village offers residents a rare and unique downtown lifestyle with its modern construction and impressive amenities, including outdoor pool and patio, exercise room and sauna, library, meeting room, and secure underground parking, all within a beautifully landscaped setting. Enjoy an unparalleled location where the Rideau River and Lake Ontario meet the St. Lawrence, just steps from Kingston's finest dining, shops, live entertainment, Kingston Marina and Confederation Basin, and Queen's University. (id:28880)
Royal LePage Proalliance Realty
1374 Monarch Drive S
Kingston, Ontario
Welcome to 1374 Monarch Drive, a stunning Tamarack home (Madison Model) built in 2022 and filled with thoughtful upgrades. This residence offers just under 3,500 sq. ft. of finished living space designed for modern family living. Step inside to an open-concept main floor highlighted by engineered hardwood floors, 9-foot ceilings, and large windows that flood the home with natural light. The upgraded kitchen features quartz countertops, a large island with seating, and plenty of storage, flowing seamlessly into the living and dining areas perfect for both entertaining and everyday life. Upstairs you'll find four spacious bedrooms, including a primary suite complete with a walk-in closet and ensuite featuring quartz counters, double sinks, and a glass shower. Three additional bedrooms, another full bathroom, and a convenient second floor laundry room provide both function and flexibility for growing families. The fully finished lower level offers even more possibilities with a separate entrance, large rec room, full bathroom, and kitchen hookup ideal for an in-law suite, guest space, or income potential. Set on a quiet street with schools, parks, and trails nearby, and minutes from west-end shopping, restaurants, and the 401, this nearly new home blends style, space, and convenience. Move-in ready and designed with today's lifestyle in mind, 1374 Monarch Drive is the perfect place to call home. (id:28880)
Royal LePage Proalliance Realty
312 - 310 Kingsdale Avenue
Kingston, Ontario
Welcome to 310 Kingsdale Ave, Unit 312. This affordable 2 bedroom home is ideal for the first time buyer, retiree, or student(s). With approx. $26,0000.00 worth of modern upgrades since2021 there is literally nothing to do but move in and enjoy. The kitchen will inspire the chef within. White shaker style cabinets to the ceiling accented by black hardware. Timeless subway tile backsplash; black granite kitchen double sink with retractable faucet blend inseamlessly with the cabinet hardware and lighting. The open concept to living room with patio doors to balcony ensures lots of natural light. The spa inspired bathroom has a fresh contemporary feel featuring new tub surround, vanity, fan and chic accessories. The Coretec flooring is the perfect combination of beauty and resilience, being pet friendly and easy to clean. New lighting and paint. 4 appliances (2021). The building is quiet with a tree lined parking area providing natural beauty and privacy from the unit's balcony. Elevator and laundry facilities provided. Bus stop at street. The location is ideally located between Kingston's downtown core and it's West end ensuring easy access to one's everyday needs. St. Lawrence College is (7 minute drive) and Queen's University (11 minute drive). Make sure this property is on your viewing list. (id:28880)
Royal LePage Proalliance Realty



