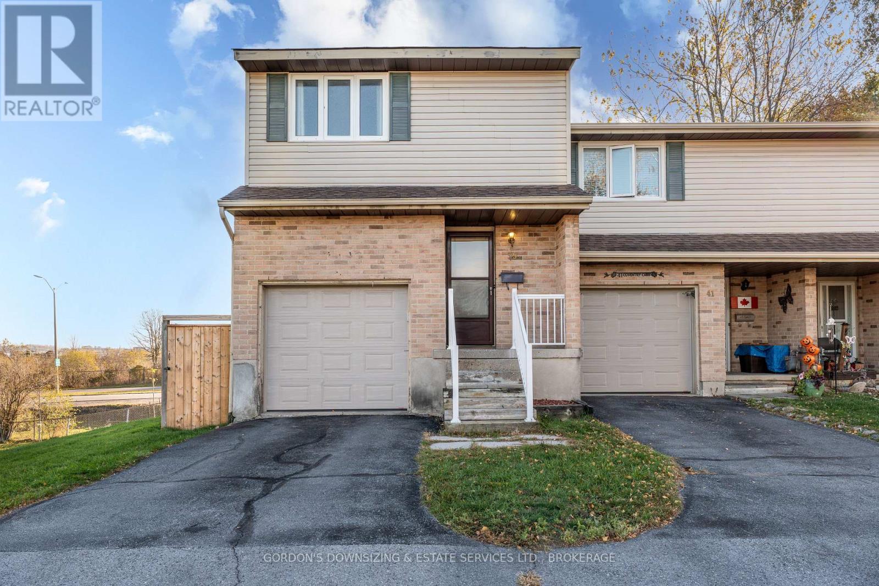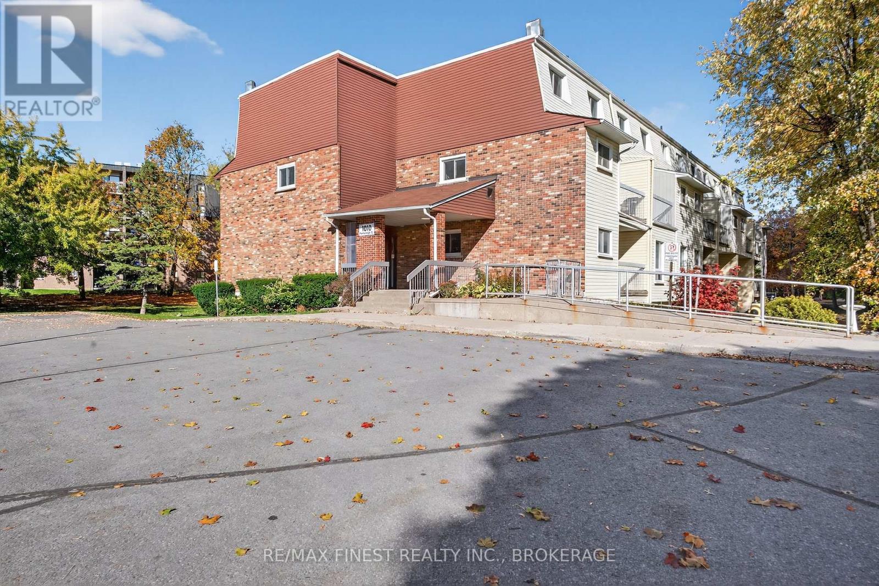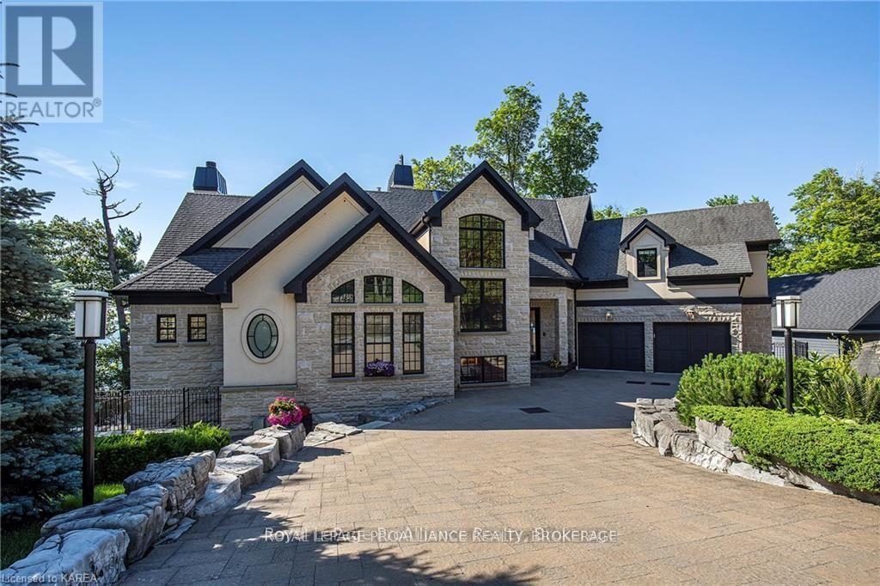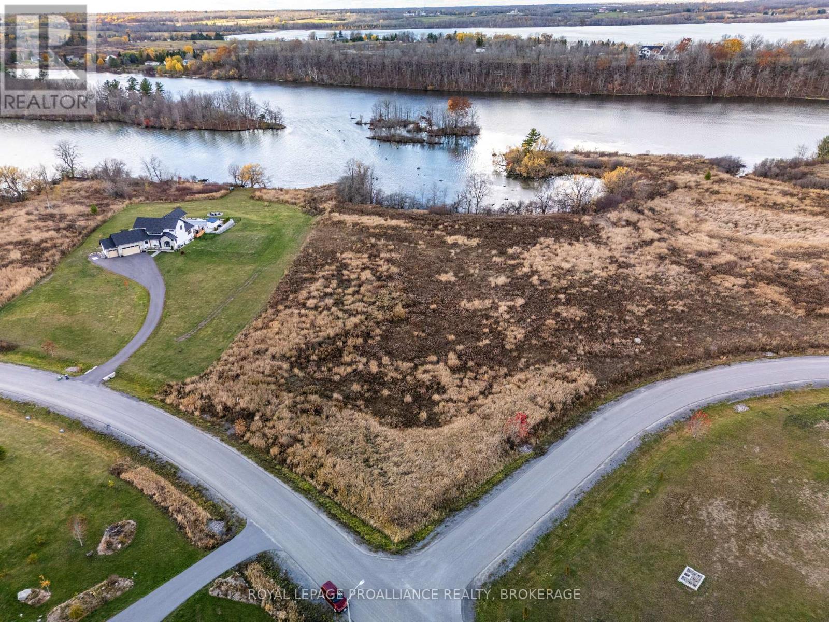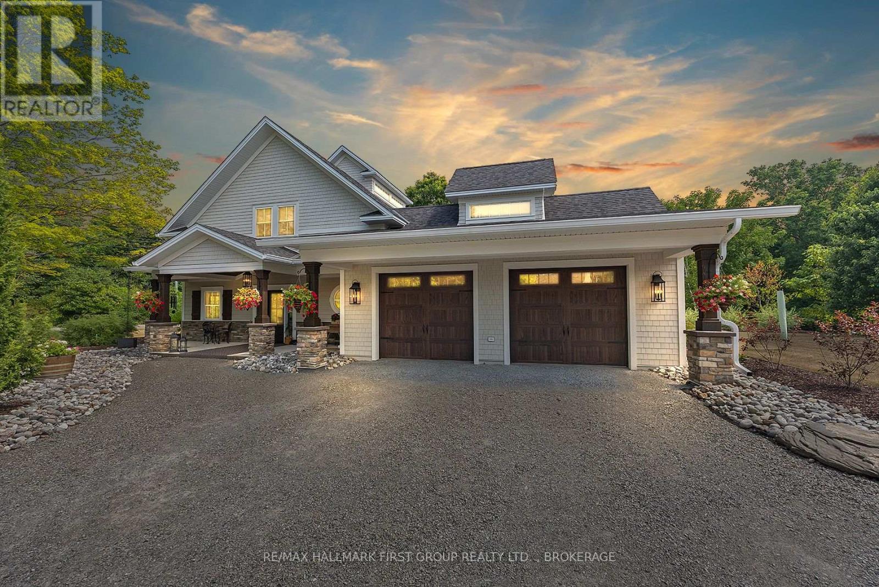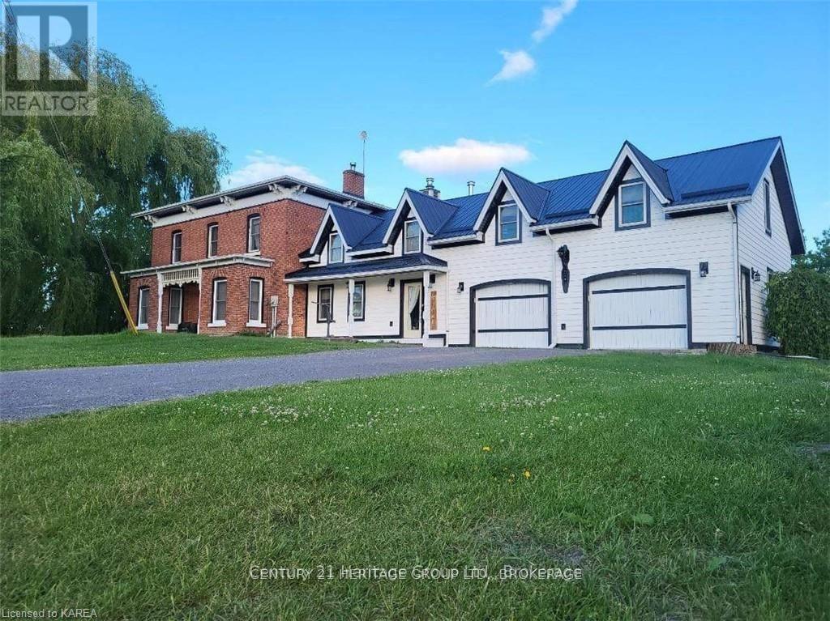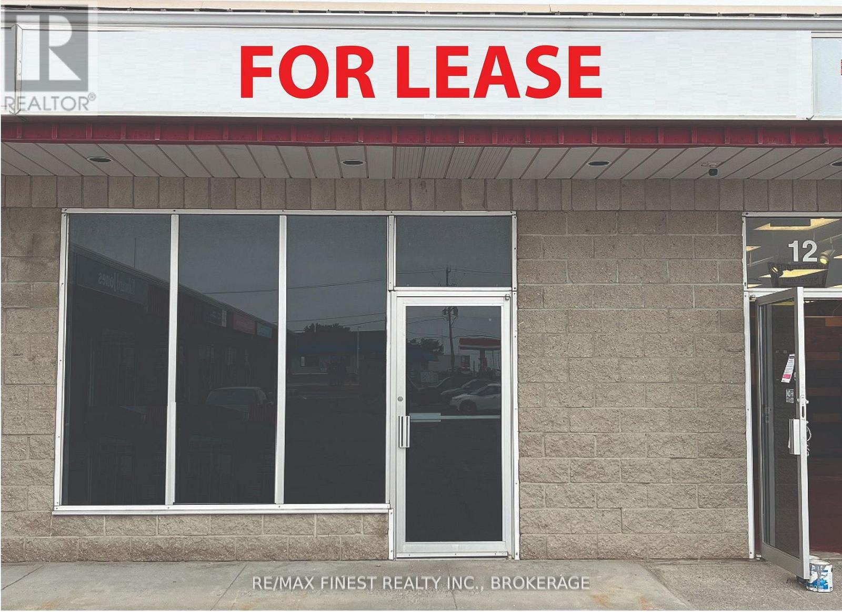45 - 39 Coventry Crescent
Kingston, Ontario
Fantastic End Unit Townhouse in a prime Kingston location! This spacious end unit townhouse is filled with natural light and designed for comfortable family living. The main level features a bright, open-concept L-shaped living and dining area and spacious kitchen offers plenty of counter space and storage, making meal prep a breeze. Upstairs, you'll find four good size bedrooms and a full 4-piece bath. The lower level adds even more living space with a cozy family room, a 2-piece bathroom, laundry, and a walkout to the fully fenced backyard. An attached one car garage with an extra-long driveway provides parking for two additional cars, and with visitor parking conveniently located next door, there's always plenty of space when friends or family come by. Ideally located just steps from the park, with public transit at the corner and quick access to the 401, shopping, schools, hospitals-this home truly has it all. Note: the baseboards are not in use, the unit has a forced air gas furnace. Home inspection available. (id:28880)
Gordon's Downsizing & Estate Services Ltd.
2205 Sharpe Road
Loyalist, Ontario
Welcome to this charming brick bungalow set on 1.5 acres of peaceful rural surroundings. Offering the perfect blend of country living with convenient access to town, this well-kept home features 3 comfortable bedrooms and 2 bathrooms, providing plenty of space for families or those looking for room to relax. The bright main level includes a warm living area and functional kitchen, while the finished basement offers additional living space ideal for a rec room, home office, or play area. An attached one-car garage adds everyday convenience. Located just 25 minutes to Kingston and only 8 minutes to Napanee, you'll enjoy the quiet of the countryside without being far from shopping, dining, schools, and services. Available for lease starting January 1, 2025, this is a wonderful opportunity to make a peaceful home your own for the coming year. (id:28880)
Exit Realty Acceleration Real Estate
303 - 1010 Pembridge Crescent
Kingston, Ontario
Welcome to 1010 Pembridge Crescent, located in Kingston's sought-after West End. This two-storey condo offers convenience and comfort, situated close to parks, schools, shopping, and all amenities. Perfect for first-time buyers, downsizers, or investors. Featuring 2 bedrooms and several 2025 updates including a refreshed kitchen, bathroom, and fresh paint throughout. The spacious living area opens to a beautiful private balcony, perfect for morning coffee or evening relaxation.This property is turn-key and move-in ready, offering an affordable opportunity to own in adesirable location. Don't miss your chance to make this well-maintained condo your new home. (id:28880)
RE/MAX Finest Realty Inc.
1618 St Lawrence Avenue
Kingston, Ontario
A true architectural masterpiece on the St. Lawrence River, this 4+1 bedroom, 5 bath custom-built residence offers over 6,000 sq. ft. of refined living space where every detail reflects timeless design and craftsmanship. Panoramic, south-facing waterfront views fill the home with natural light, while multiple terraces and balconies invite you to enjoy the outdoors year-round. The professionally landscaped grounds are a showpiece - meticulously designed with stone walkways, tiered gardens, mature trees, and accent lighting that create a private, resort-like atmosphere for entertaining or relaxation. Inside, the open concept main level showcases soaring ceilings and a chef's kitchen featuring Viking, Wolf, Miele, and Fisher & Paykel appliances, flowing seamlessly to elegant living and dining areas anchored by three fireplaces (one wood-burning). An elevator offers easy access to all levels, including a luxurious primary suite with breathtaking river views, a private balcony, and a spa-inspired ensuite. The main level features a billiard room. The lower level features a soundproof music room or home theatre, and fitness area. Expansive terraces with power screens capture spectacular sunrises and sunsets over the river. Perfectly located just a short walk to Treasure Island Marina and The Cove restaurant, this extraordinary property blends architectural excellence with stunning and natural beauty - offering the ultimate waterfront lifestyle. (id:28880)
Royal LePage Proalliance Realty
201 Mann Drive
Kingston, Ontario
Discover one of Kingston's most coveted opportunities-the best remaining lot in Gibraltar Estates, boasting over 325 feet of waterfront on Gibraltar Bay. With its southwestern/Western exposures, this property offers panoramic views down the Cataraqui River and endless golden sunsets right from your future backyard.Nestled in a prestigious estate neighbourhood surrounded by executive homes, a waterfront park, buried hydro lines, and fiber-optic internet, this location combines the peace of waterfront living with the convenience of being just minutes from downtown Kingston.Whether you're ready to design your custom luxury home or invest in a rare piece of waterfront land, this is a once-in-a-lifetime chance to secure a property that truly stands apart.Waterfront. Space. Views. Lifestyle. It's all waiting for you at Gibraltar Estates. (id:28880)
Royal LePage Proalliance Realty
1335 County Road 2
Leeds And The Thousand Islands, Ontario
A very rare find, this exceptional custom-built home is nestled on a pristine 18-acre parcel offering private woodland trails, expansive landscaped grounds, and an unmatched standard of quality throughout. From the moment you arrive, you'll feel the sense of care and craftsmanship that defines this stunning property. Designed with both elegance and comfort in mind, the spacious layout is highlighted by a warm, welcoming main floor family room featuring a statement flame fireplace. The heart of the home is a beautiful custom kitchen complete with large granite island, custom built-ins, built-in buffet, and formal dining room perfect for everyday living or entertaining guests in style. Coffered and custom ceilings add character throughout the home, while a neutral palette offers timeless sophistication. Step outside to relax under the covered pergola, surrounded by meticulous landscaping that blends seamlessly with the natural beauty of the land. Upstairs, you'll find vaulted ceilings with skylights that flood the space with natural light. All three bedrooms are generously sized and offer walk-in closets and the primary bedroom features a spa-like ensuite with a glass-enclosed shower and soaker tub. Designed with comfort and quality in mind, this home has radiant in-floor heating on all levels with individual zone control, central air and HRV system all topped off by a built in Cummins generator in the event of power outage. Attached 2-car garage with inside entry is heated and insulated. Additional 2 car detached garage/workshop with lean-to for storing your toys or equipment is fully wired and ready to go - perfect for hobbyists and DIYers alike. If quality and craftsmanship are what you're looking for in your next home this may be the perfect opportunity for you. (id:28880)
RE/MAX Hallmark First Group Realty Ltd.
214 Superior Drive
Loyalist, Ontario
Welcome to 214 Superior Drive in Amherstview, Ontario! This single detached family home in Lakeside Ponds - Amherstview, Ontario is perfect for those looking for a modernized and comfortable home. This home boasts 1,750 sq. ft. of finished living space on the main and upper level and with an additional fully finished basement with a 4 piece washroom, perfect for adding a potential in-law suite. The home features 3 bedrooms and 3.5 bathrooms throughout with a stunning open concept kitchen that overlooks into the dining and living areas with huge windows that let lots of natural lighting into the home. Other features include ceramic tile in all wet rooms and the front foyer, 9' ceilings, quartz kitchen countertops and kitchen backsplash, a main floor powder room, A/C, garage door opener, and more! On the second level is where you will find the 3 generously sized bedrooms including the primary bedroom with a gorgeous 4 piece ensuite bathroom and a walk-in closet. The upper level also includes another 4 piece washroom and laundry with a custom countertop and shelving. The home is close to schools, parks, shopping, a golf course and a quick trip to Kingston's West End! Do not miss out on your opportunity to own this stunning home! (id:28880)
Sutton Group-Masters Realty Inc.
618 - 223 Princess Street
Kingston, Ontario
Exceptional Deal Alert: Experience stunning 6th-floor east-facing views from this charming 1-bedroom plus den unit at Crown Condominium. This balcony unit is offered well below the original purchase price and includes one of only 12 underground EV parking spaces with a combined locker storage, plus an additional in-building storage locker, bike storage, and custom window coverings. The unit is fully furnished with elegant, high-quality selections by James Reid Furniture (38K value), plus 6 appliances. Residents enjoy superb building amenities, including a private rooftop terrace with BBQ, dining, lounge areas, lush greenery, and outdoor activity space. Additional perks feature concierge services, exclusive access to a state-of-the-art Fitness Centre and Yoga Studio, as well as a Party and Multi-Purpose Room complete with a full kitchen perfect for entertaining and gatherings. Don't miss this exceptional value opportunity to own a thoughtfully appointed home in downtown Kingston's prime location. (id:28880)
Sutton Group-Masters Realty Inc.
244 Mann Drive
Kingston, Ontario
WOW!! 2.5 ACRE EXECUTIVE BUILDING LOT with 50GPM WELL!! A rare opportunity to build your luxury home in this highly sought after high end waterfront subdivision just 5 minutes to 401 & 10 minutes to downtown. This large corner lot has underground hydro and fiber optic cable for internet, access to the community park on the Rideau Canal and a new drilled well producing 50GPM!! Many Executive homes are already built and ready for yours! Don't Miss Out!! (id:28880)
RE/MAX Finest Realty Inc.
1162 Thousand Islands Parkway
Front Of Yonge, Ontario
Enjoy stunning year-round views of the St. Lawrence River along the picturesque 1000 Islands Parkway. This charming bungalow, located on the north side of the parkway, offers gorgeous panoramic vistas from many of its windows and yard-providing exceptional potential for the discerning buyer. The home serves as the ideal retreat from city life while remaining conveniently close to nearby amenities. The lower level features a second kitchen and bathroom, offering an excellent opportunity to create a private suite or shared living space for multiple family members. With an attached double-car garage and a generous lot, this property presents outstanding value. Don't miss the opportunity to own a home along the highly sought-after 1000 Islands Parkway. (id:28880)
RE/MAX Rise Executives
7387 County Rd 9
Greater Napanee, Ontario
Take a moment to visit 7387 County Road 9 and experience firsthand the beauty, expansive space, and incredible location this property offers. Discover the timeless allure of this captivating century farmhouse, where historic charm meets modern comfort, offering the perfect retreat for your family. Located just a short 5-minute drive from downtown Napanee, this enchanting property features 5 bedrooms, 3 baths, and a loft master suite, providing ample space for everyone to enjoy. The home has been thoughtfully upgraded to enhance its character and functionality. Step inside to find radiant in-floor heating in the foyer and garage, a seamless blend of original and new Canadian pine flooring, and a sleek metal roof installed in 2019. The kitchen is a chef's delight, complete with granite countertops, and the home is kept cozy with foam insulation added in 2021 and a modern propane furnace installed in 2024. Above the garage, a versatile loft space awaits your imagination, perfect for a hobby room, studio, or additional living area. The beautifully landscaped grounds are dotted with several outbuildings, including a detached 30' x 30' shop with 14' ceilings, a concrete pad, and two 10' x 10' doors, all fully equipped with electricity. The property also includes a fully heated attached 2-car garage/workshop, as well as a detached single-car garage/carriage house, offering endless possibilities. Nestled amidst picturesque open fields with breathtaking views, this stunning home is ready to embrace its new owners. Experience the perfect blend of historic charm and modern convenience in a setting that feels like home from the moment you arrive. (id:28880)
Century 21 Heritage Group Ltd.
11 - 2 Dairy Avenue
Greater Napanee, Ontario
Locate your business in The Dairy Centre -right on Centre Street Napanee. This business plaza is an active 12-unit hub with retail, government, business services, personal services and food all humming along. There is ample parking for customers out front and staff in the rear. Unit 11 has high visibility to Centre Street and Advance Avenue. Total space is 1,007 sq feet so very affordable annual rent. There are receiving doors, a staff washroom, and large windows to brighten up and attract clients. Pylon sign space is available. The additional rent for common costs is the lowest around. Seeking a 5 year lease, with renewal options, although some flexibility is possible. All showings must be accompanied by the listing salesperson. (id:28880)
RE/MAX Finest Realty Inc.


