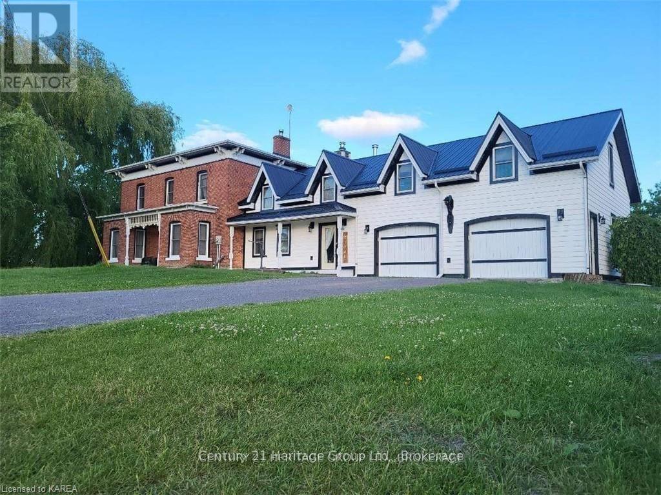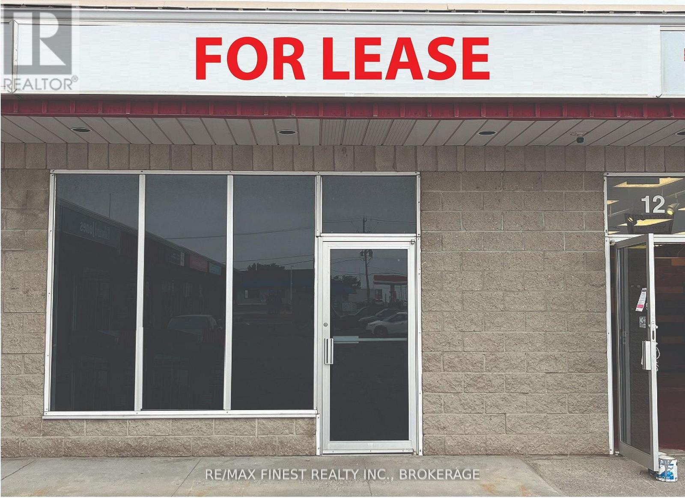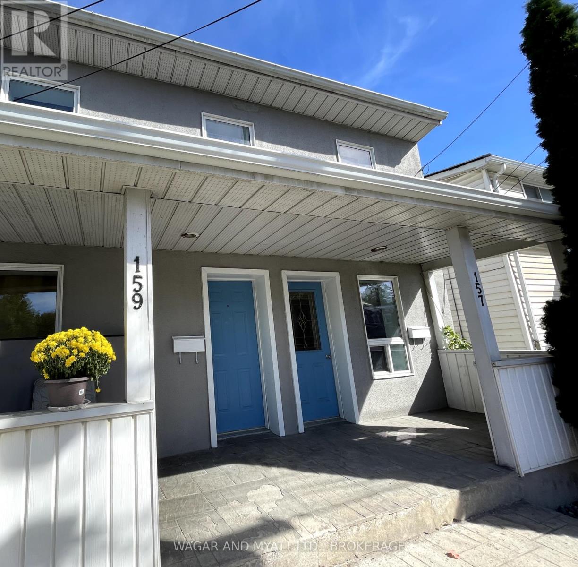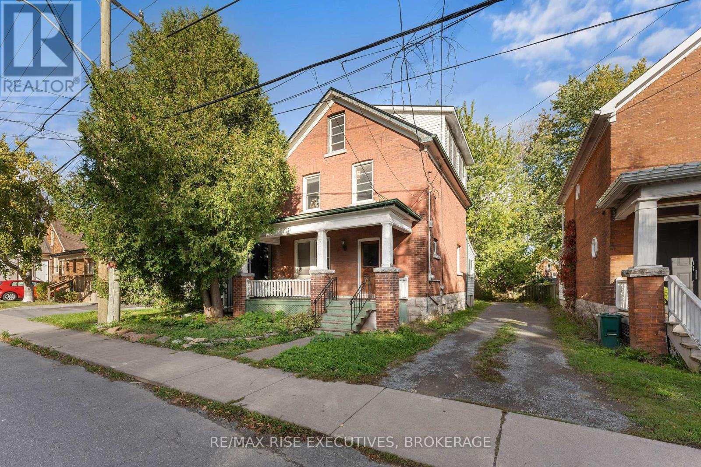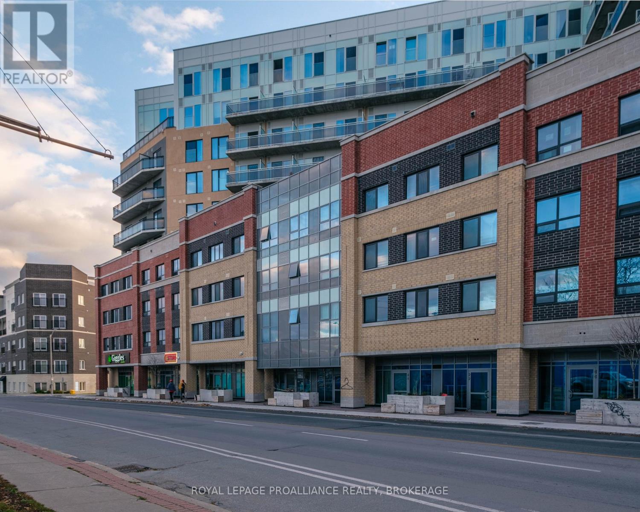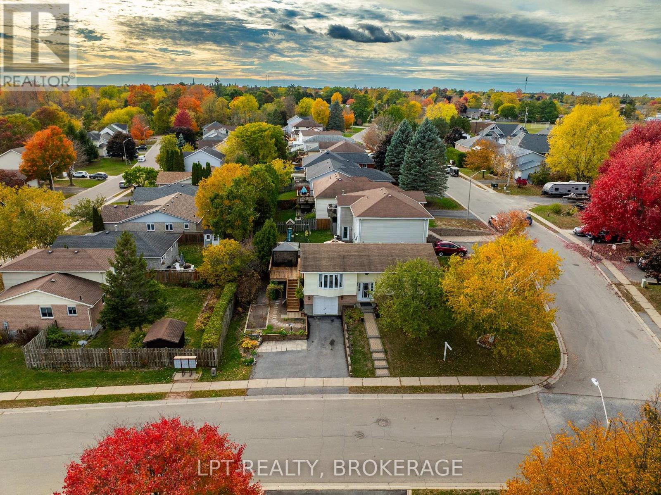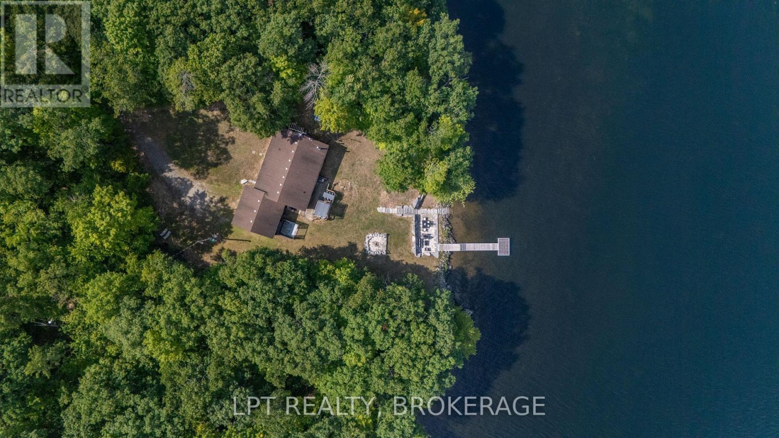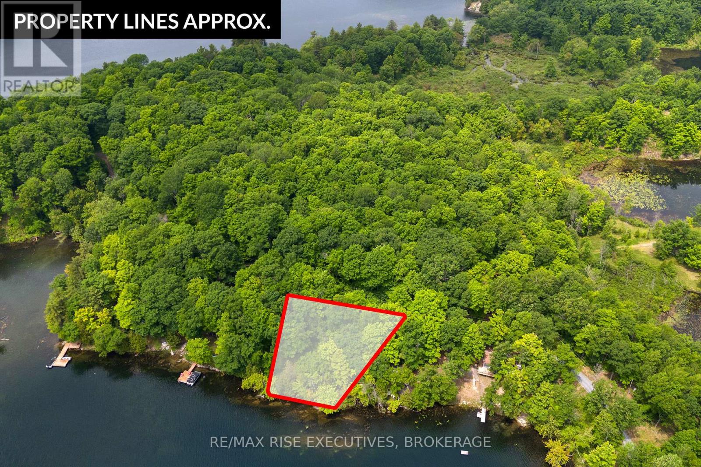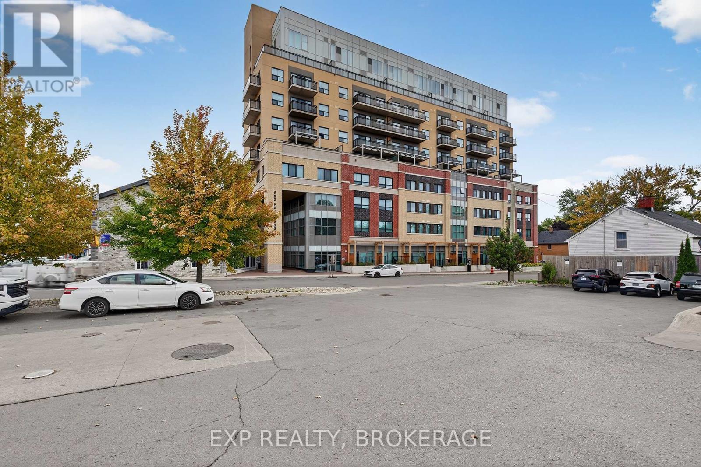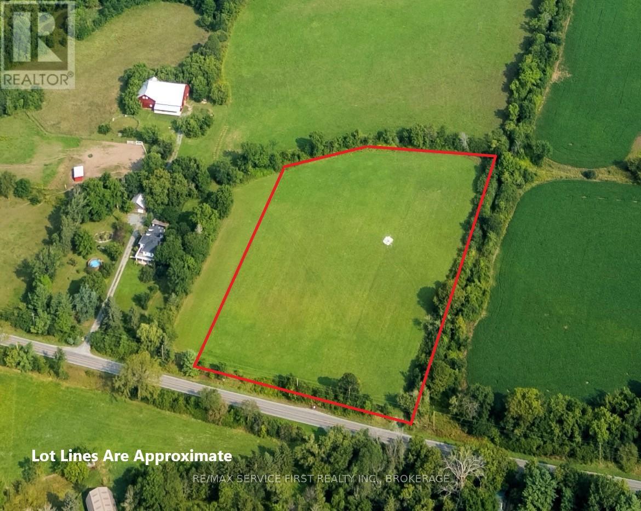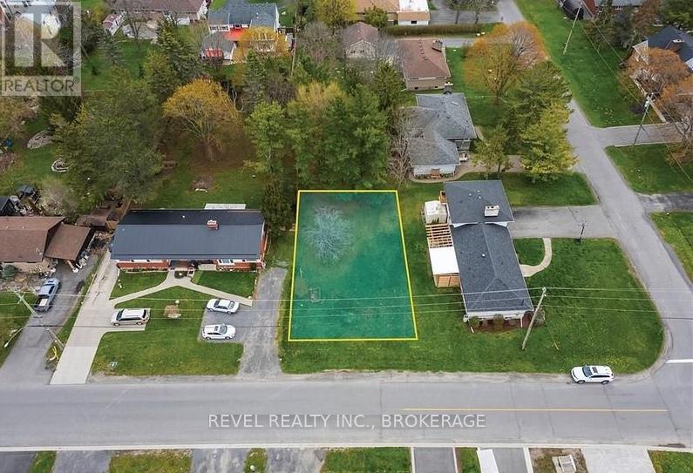7387 County Rd 9
Greater Napanee, Ontario
Take a moment to visit 7387 County Road 9 and experience firsthand the beauty, expansive space, and incredible location this property offers. Discover the timeless allure of this captivating century farmhouse, where historic charm meets modern comfort, offering the perfect retreat for your family. Located just a short 5-minute drive from downtown Napanee, this enchanting property features 5 bedrooms, 3 baths, and a loft master suite, providing ample space for everyone to enjoy. The home has been thoughtfully upgraded to enhance its character and functionality. Step inside to find radiant in-floor heating in the foyer and garage, a seamless blend of original and new Canadian pine flooring, and a sleek metal roof installed in 2019. The kitchen is a chef's delight, complete with granite countertops, and the home is kept cozy with foam insulation added in 2021 and a modern propane furnace installed in 2024. Above the garage, a versatile loft space awaits your imagination, perfect for a hobby room, studio, or additional living area. The beautifully landscaped grounds are dotted with several outbuildings, including a detached 30' x 30' shop with 14' ceilings, a concrete pad, and two 10' x 10' doors, all fully equipped with electricity. The property also includes a fully heated attached 2-car garage/workshop, as well as a detached single-car garage/carriage house, offering endless possibilities. Nestled amidst picturesque open fields with breathtaking views, this stunning home is ready to embrace its new owners. Experience the perfect blend of historic charm and modern convenience in a setting that feels like home from the moment you arrive. (id:28880)
Century 21 Heritage Group Ltd.
11 - 2 Dairy Avenue
Greater Napanee, Ontario
Locate your business in The Dairy Centre -right on Centre Street Napanee. This business plaza is an active 12-unit hub with retail, government, business services, personal services and food all humming along. There is ample parking for customers out front and staff in the rear. Unit 11 has high visibility to Centre Street and Advance Avenue. Total space is 1,007 sq feet so very affordable annual rent. There are receiving doors, a staff washroom, and large windows to brighten up and attract clients. Pylon sign space is available. The additional rent for common costs is the lowest around. Seeking a 5 year lease, with renewal options, although some flexibility is possible. All showings must be accompanied by the listing salesperson. (id:28880)
RE/MAX Finest Realty Inc.
157-159 Centre Street N
Greater Napanee, Ontario
Duplex for Sale Downtown Napanee! Looking for a great investment or a place to live while earning rental income? This duplex is in a fantastic location, within walking distance to Napanee District Secondary, two public schools, waterfront trail and the downtown core! The property features a 1-bedroom, 1-bath unit and a 2-bedroom, 1-bath unit, each with its own storage shed. There's also a shared coin laundry building and a private backyard that tenants can enjoy for outdoor and seasonal living. The 1-bedroom unit has cozy in-floor heat, and the 2-bedroom unit is heated by radiators - both are fired by hot water gas. A solid investment with long-term potential - easy to rent and close to everything Napanee has to offer! (id:28880)
Wagar And Myatt Ltd.
539 Albert Street
Kingston, Ontario
Ideally situated just minutes from downtown Kingston and Queen's University, this well-maintained 2.5 storey brick home offers both space and flexibility. The main floor features a spacious primary bedroom with a private ensuite, a bright kitchen with a cozy breakfast book, and an open-concept dining and family area. The upper unit spans two levels offering three generously sized bedrooms and a full bathroom on the second floor. The third-floor loft includes its own kitchen, a 2-piece bath, living a, and private entrance - perfect for added privacy or rental potential. Set on an oversized lot with beautiful hardwood floors throughout and plenty of parking, this property is a rare find in a prime location. (id:28880)
RE/MAX Rise Executives
415 - 652 Princess Street
Kingston, Ontario
Turn-key 1 bedroom, 1 bath condo unit located in Kingston's Williamsville neighbourhood right in the heart of Downtown. This furnished unit features a spacious foyer, 4 pc bath, in-suite laundry, a bright kitchen with Stainless Steel appliances and a well-sized bedroom. Condo amenities include a fitness room and a rooftop garden/deck. This unit includes a parking spot and a locker. Perfect for a First-Time Home Buyer or an investor alike. Steps to public transportation and a quick access to Queens University, St. Lawrence College, hospitals and all downtown amenities! (id:28880)
Royal LePage Proalliance Realty
697 Macdonald Drive
Gananoque, Ontario
Discover this move-in-ready, elevated bungalow in the heart of Gananoque-offering comfort, convenience and room to make it your own. Situated on a sunny corner lot, the home welcomes you with an interlock stone walkway leading to the front porch. Step inside to an open living and dining area where abundant natural light highlights hardwood floors, In the kitchen, a custom island provides prep space , ample cabinetry ensure practicality. Adjacent, a spacious deck spans the side of the house-ideal for summer barbecues or morning coffee-and has a gazebo for year-round outdoor enjoyment.Three generously sized bedrooms await upstairs, including a main bath with a jacuzzi tub. Downstairs, the finished basement expands your living options. A cozy movie nook offers the perfect spot for family film nights, while a separate entrance from the attached garage creates in-law suite potential. A second bath finishes off the space. New furnace, air conditioning and hot water tank give you peace of mind for seasons to come. Additional highlights: Attached garage with direct lower-level access Large deck and gazebo overlooking the corner-lot. With solid bones, modern mechanicals and flexible spaces, this Gananoque bungalow is primed for today's living-and ready for your family to enjoy! Schedule your visit and start envisioning life here! (id:28880)
Lpt Realty
79 Big Island Road
Marmora And Lake, Ontario
Wake up to sunrise views on sought after Crowe Lake with this rarely available Waterfront Estate Lot 2.98-acres featuring 216 ft of private water frontage Enjoy unmatched privacy and flexible access to the water with: A large flagstone waterside patio Cantilevered dock for deep water entry Limestone stairs for shallow access This all-season 3-bedroom, 1-bath home includes an attached double garage, offering comfort and functionality year-round Whether you're looking for a weekend escape or a full-time lakeside lifestyle, this property blends nature, space, and peace Just 2- 2.5 hours drive from Toronto. (id:28880)
Lpt Realty
341 Steve Babcock Lane
Frontenac, Ontario
Welcome to 341 Steve Babcock Lane a rare opportunity to own a slice of paradise on the serene Thirty Island Lake. This exceptional 1/3 acre building lot is perfectly situated on a peaceful cottage lane, offering approximately 55 feet of pristine waterfront. Imagine waking up each morning to breathtaking, unobstructed views of the lake, where the water sparkles under the sun and the gentle sounds of nature surround you. With no public boat access to the lake, you can relish in unparalleled privacy and tranquility. Whether you're dreaming of a cozy lakeside retreat or a grand family estate, this property provided the perfect canvas. Embrace the unique opportunity to create your own haven in one of the most sought-after locations in the area. Seize the chance to build your dream home and immerse yourself in the unparalleled beauty and seclusion of Thirty Island Lake. Your private waterfront escape awaits! (id:28880)
RE/MAX Rise Executives
407 - 652 Princess Street
Kingston, Ontario
Attention students and investors - fantastic investment opportunity steps from Queen's University! This modern, centrally located condo is the perfect option for a Queen's University student, young professional, or family member attending school in the upcoming year. Featuring owned underground parking and a private storage locker, this unit combines convenience with style. Inside, you will find a smart and efficient layout: a galley kitchen with stainless steel appliances, a spacious bathroom with in-suite laundry, a cozy bedroom, and a bright living area with a garden door opening to a scenic balcony. The building offers fantastic amenities, including a large on-site fitness centre, a rooftop terrace with BBQ and lounge space, a central study/common room, and secure bike storage. All this is within walking distance to Queen's University, KGH, Lake Ontario waterfront, shopping, dining, and vibrant downtown. Don't miss this opportunity to own a stylish condo with parking, storage, and premium amenities in one of Kingston's most desirable locations. (id:28880)
Exp Realty
Lot 18 Petworth Road
Frontenac, Ontario
Escape to the countryside with this beautiful 3.99-acre rural lot, offering peace, privacy, and endless possibilities. Whether you are looking to build your dream home, start a homestead, or create a weekend getaway, this property is a perfect canvas. Enjoy breathtaking sunrises and sunsets, starry nights, and the soothing sounds of nature. Located just minutes from Harrowsmith, Kingston, and the 401, you will have easy access to amenities while still enjoying the tranquility of rural living. Opportunities like this do not last long. Come see this stunning piece of land today! (id:28880)
RE/MAX Service First Realty Inc.
RE/MAX Finest Realty Inc.
2 Park Crescent
Loyalist, Ontario
A rare opportunity to own a showcase home by Concord Homes. Welcome to this stunning 2500 sq.ft. 2 storey residence, crafted by one of Kingston's finest builders. Located on a quiet street in Amherstview, this custom-built home offers quality finishes and exceptional craftmanship throughout. Open concept main floor featuring a modern kitchen with a central island, quartz countertop, walk-in pantry and stylish cabinetry. Patio doors to composite deck. Seamless flow to the dining area and inviting family room. Upstairs, a hardwood staircase leads to 4 generous sized bedrooms including a spacious primary suite complete with a wood feature wall, walk-in closet and a sleek ensuite bathroom with a glass shower. The upper-level laundry room adds convenience with built-in cabinetry. Situated just steps from schools, parks and shopping, this home offers the perfect blend of style, comfort and location. (id:28880)
Royal LePage Proalliance Realty
5 Manitou Crescent
Loyalist, Ontario
Discover an excellent opportunity to build in the heart of Amherstview! This generous lot offers 58 feet of frontage and over 100 feet of depth. Situated on the south side of Manitou Crescent in an established neighbourhood, the property is zoned R1 and within walking distance of parks, schools (Amherstview Public and Our Lady of Mount Carmel Catholic), grocery stores, local shops, and the Lake Ontario waterfront. A thoughtfully designed home plan is available and ready to bring to life in collaboration with BIMA Construction. Don't miss this opportunity to create a custom home in a prime location with expert guidance every step of the way. (id:28880)
Revel Realty Inc.


