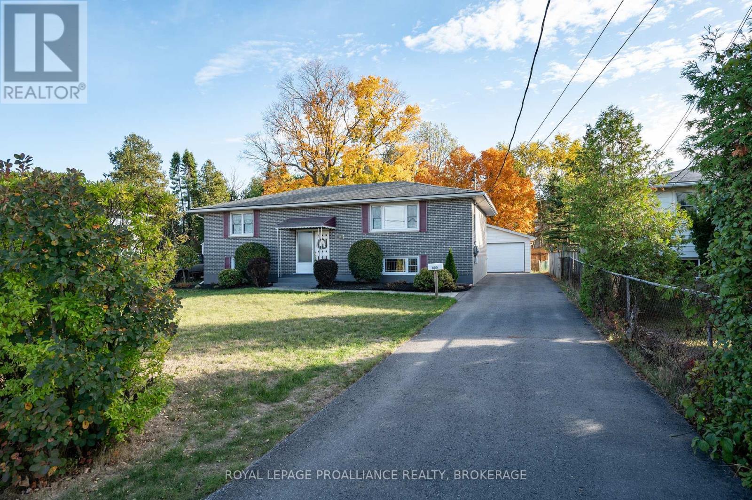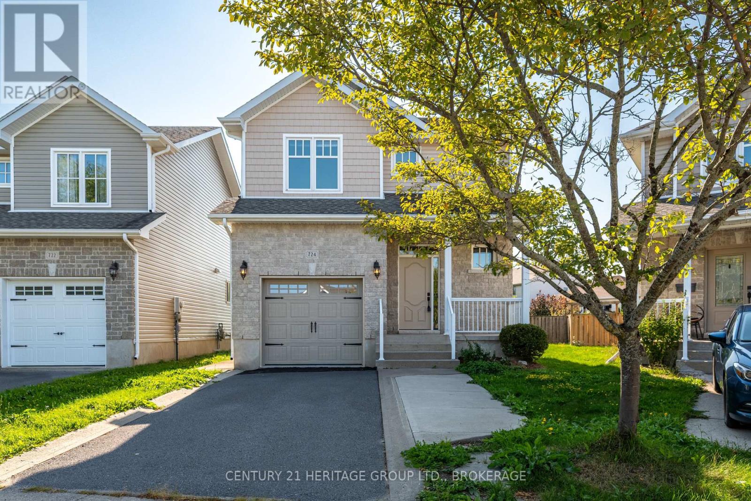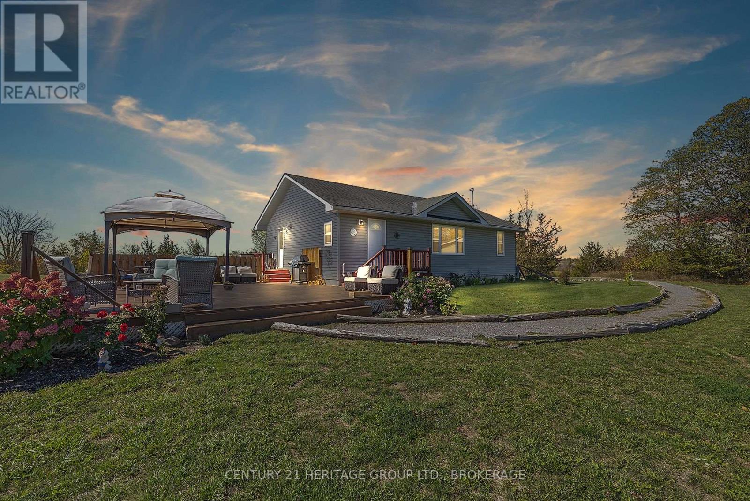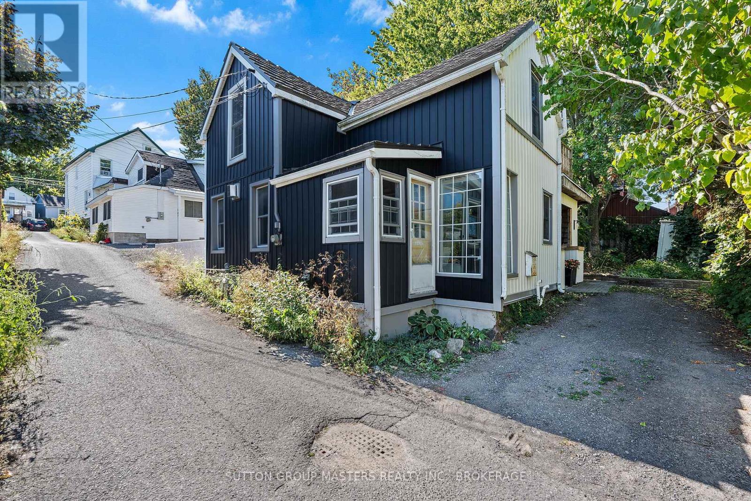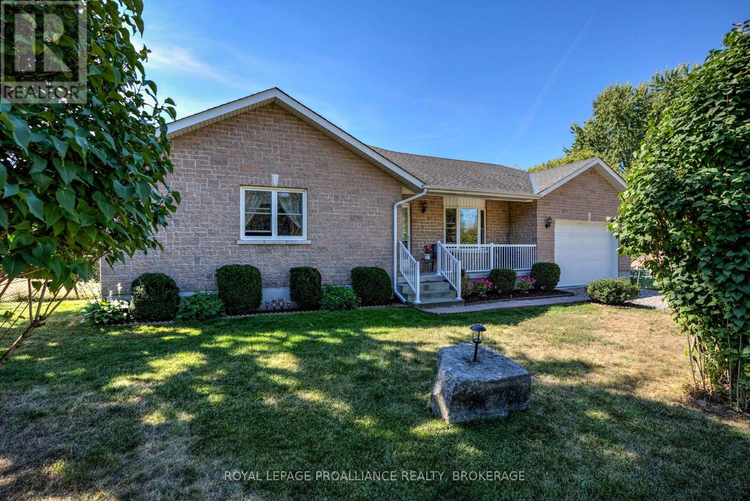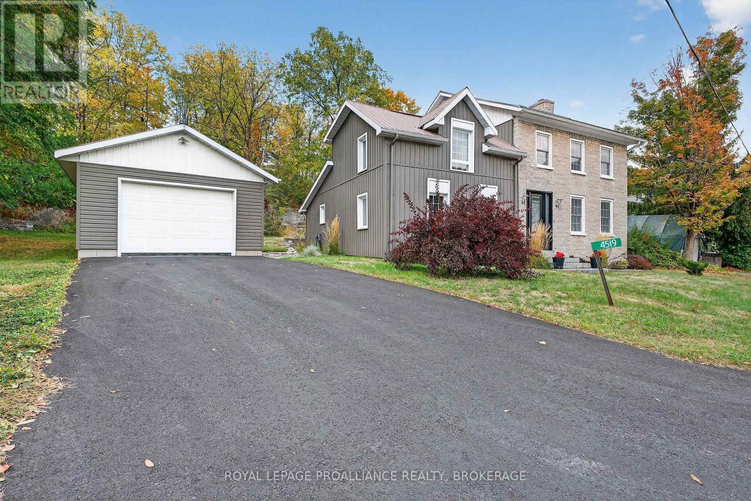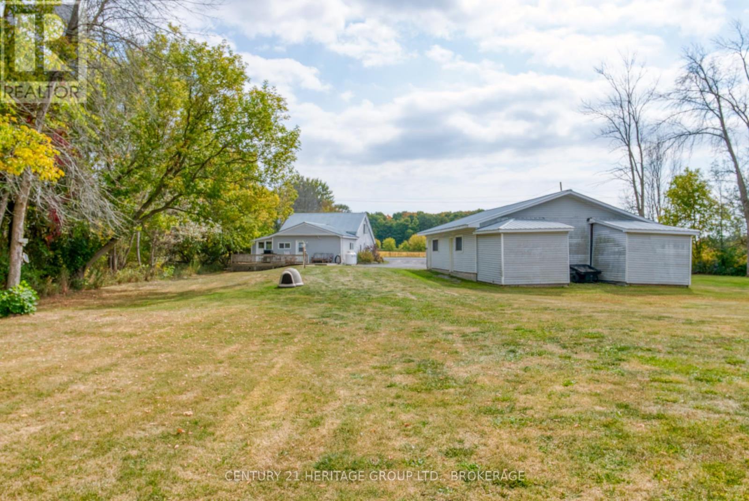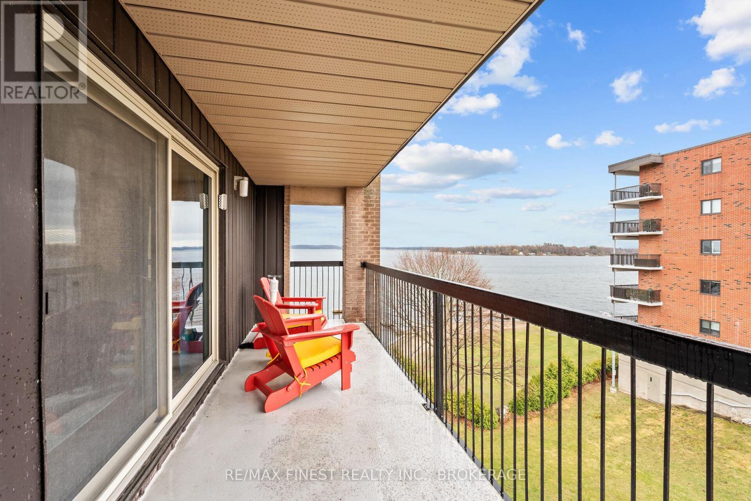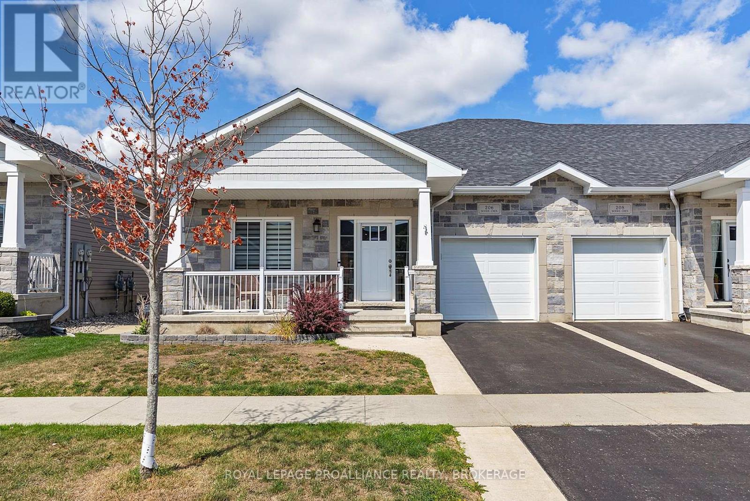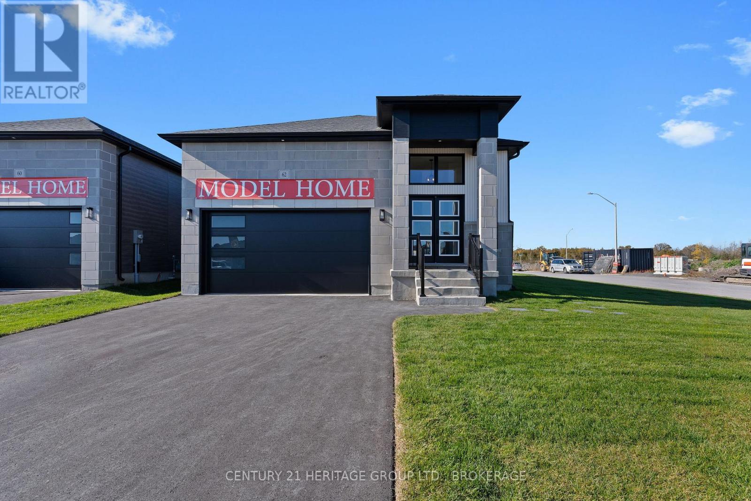855 Woodbine Road
Kingston, Ontario
855 Woodbine Road is a versatile raised bungalow tucked on a quiet street in Kingston's west-end Woodbine neighbourhood. Offering 3+1 bedrooms, 2 full baths, and a walk-out basement, it's perfect for families or multi-generational living. Enjoy oak hardwood floors in the spacious living/dining area, tile in kitchen/baths. The finished basement features large windows, dropped ceilings, laundry, and potential for an in-law suite. Upgrades include a new furnace (2024), and energy-efficient Northstar windows (2012). Outside, you'll find a double garage, a fully fenced yard, and privacy to unwind. With its thoughtful layout, modern touches, and tranquil location, this move-in-ready home is waiting to welcome you. (id:28880)
Royal LePage Proalliance Realty
724 Margaret Way
Kingston, Ontario
This is the one you've been waiting for! A beautiful CaraCo-built family home on a rare pie-shaped corner lot in highly desirable Greenwood Park, Kingston East. With over 1,900 sq. ft. of finished living space and one of the largest fully fenced yards in the neighbourhood, this home combines modern comfort with unbeatable outdoor living. The main floor features an open-concept layout with a spacious kitchen, centre island, maple cabinetry, and tile flooring, overlooking the dining area and great room with vaulted ceilings, hardwood floors, and a cozy gas fireplace. Walk out to your large deck and expansive yard, perfect for summer entertaining. Upstairs, the primary suite offers a walk-in closet and ensuite with tiled shower, while two additional bedrooms share a 4-piecebath. The finished lower level expands the living space with a rec room, 4th bedroom, and another bathroom ideal for extended family or guests. Additional highlights include central air, a brand-new garage door (2025), five appliances, and a paved driveway with curbs/walkway. Immediate possession available. Steps to schools, parks, shopping, trails, RMC, and CFB Kingston this home offers everything a family could want. (id:28880)
Century 21 Heritage Group Ltd.
920 Frizzell Road
Stone Mills, Ontario
Country home nestled on nearly 4 private acres! This well-maintained property offers 3 bedrooms on the main level, plus a recently finished walk-out basement with a double-door entrance, a full bathroom, and a 4th bedroom currently used as an office, perfect for guests or extra living space. The home is equipped with newer appliances (within the last 2 years), a furnace and water tank less than 2 years old, a water softener, a UV light, and air conditioning for year-round comfort. Outside, you'll find a spacious 30ft x 30ft detached 2-car garage/workshop, an ideal setup for mechanics or hobbyists with room for tools, equipment, and projects. The property also features two separate driveways with parking for up to 10 vehicles, a large 20ft x 28ft deck for entertaining, and a Dog Watch hidden dog fence to keep pets safe. With all these features, this property offers country living at its best and won't last long! (id:28880)
Century 21 Heritage Group Ltd.
151 Primrose Way
Kingston, Ontario
151 Primrose Way...This surprising, delightful home is tucked away downtown Kingston on a quiet lane. Lovely and private, with an artistic sensibility! There's an attention to detail throughout, from the entryway, the lush rear garden, to the two bedrooms on the upper level. The Master has a built-in wardrobe and a door leading to a deck area. The modern eat-in kitchen is bright and open with a handy walk-in pantry and newer fridge and induction range included. The living room features a new (Dec 2023) gas fireplace that heats the entire home. The upstairs 4 pc. bath has a clawfoot tub, and a one-of-a-kind custom sink and stand crafted by a local artisan. The main floor Sunroom has a 2 pc. bath and European-style washer/dryer combo (F.W. Black, 2023) . This space is a wonderful place to relax or work, with views of the garden, interlocking patio and raised garden beds. It has two new doors and windows, and the home is freshly-painted throughout. (The pantry has a dryer electrical plug and venting still in place if so desired) It is a charming home, close to all that the City has to offer and more! Walk to Queen's University and the vibrant Skeleton Park. (Efficient on-demand rental hot water heater is installed. Average monthly Utility costs $211+ hst including gas, electric and water/sewer.) The driveway could be extended several feet to allow for additional parking. (id:28880)
Sutton Group-Masters Realty Inc.
3561 Princess Street
Kingston, Ontario
We welcome you to 3561 Princess St and offer a custom built bungalow on a private and expansive 135 ft x 135 ft lot in desirable Westbrook. This 3 bedroom, 2 bathroom home is over 1300 sq ft on the main level and a lower level offers an additional 1200 sq ft of living space. The main floor is designed for family gatherings with a large living room with a gas fireplace that flows into the large eat-in kitchen. Off the kitchen is patio door access to the large deck overlooking the yard as well as access to the attached 1.5 car garage. The spacious primary bedroom has a full ensuite and walk-in closet. 2 more bedrooms and another full bath complete the main level. Newer hardwood flooring on the main level in the living room, hall and bedrooms. The lower level is bright with south facing windows and has a huge bright rec room with a 2nd gas fireplace, a craft room which would work for a 4th bedroom, a laundry/utility room and storage. There is roughed plumbing in for a future bathroom on the lower level as well. Outside, the property is "park like" with trees, garden shed and at the rear overlooks Collins Creek which throughout the seasons offers an array of wildlife to be watched from the deck. This home has been lovingly maintained with updated shingles, most windows, flooring, and more. So handy to all west end amenities and to the highway but also is located just steps away from public transit. This is a wonderful home and property and first time for sale since built. (id:28880)
Royal LePage Proalliance Realty
4519 Portland Avenue
Frontenac, Ontario
Pride of ownership shines in this beautifully restored 2.5-storey limestone home in the heart of Sydenham. Rich in history, this home was originally the Switzer Hotel in the 1850s and even served as a meeting place for council before the town hall was built. Today, its a fully renovated, move-in-ready home offering a perfect blend of heritage charm and modern updates. Situated on a quiet street, this spacious home features 3 bedrooms, 2 full bathrooms, and large principal rooms throughout. The main floor offers a bright living room with a propane fireplace (2019), a completely renovated kitchen (2021) with included appliances, and an updated 4-pc bath. The second floor includes a 3-pc bath (gut-renovated in 2021), two generous bedrooms, and access to the 2-storey annex, which houses the third bedroom - currently used as an artist studio/office with three walls of windows. The home sits on a beautifully landscaped lot with municipal water service, and includes a detached garage and garden shed, both with power. Exterior features include the original limestone construction, a brand-new metal roof (2024), updated vinyl windows, and low-maintenance finishes. The annex was fully re-insulated and re-sided in 2018, with new windows throughout. Other updates: electrical panel, new flooring, doors, paint, and laundry/mudroom (2020). Upper patio at the back of the property has water and electricity access - perfect for future outdoor entertaining. Located just a short walk to schools, parks, trails, and Sydenham Lake Beach ("The Point"), this property offers the rare opportunity to own a piece of local history with all the modern conveniences already in place. Nothing left to do - just move in and enjoy everything this special home and community have to offer! (id:28880)
Royal LePage Proalliance Realty
6913 County 2 Road
Loyalist, Ontario
Exciting opportunity to own over 3 acres between Kingston and Napanee! This property features a spacious 2-bedroom home offering approximately 1,200 sq/ft of living space, a large eat-in kitchen, a main level bathroom, and laundry, plus a massive detached garage - perfect for hobbies, storage, or a workshop. Recent updates include a brand new septic system and furnace, adding peace of mind for the new owners. Ideally located just a short drive to Kingston or Napanee, with quick and easy access to Highway 401. (id:28880)
Century 21 Heritage Group Ltd.
230 Honeywood Avenue
Kingston, Ontario
This beautifully designed home, located in the highly desirable East End community of Greenwood Park, seamlessly blends modern convenience with timeless charm. Thoughtfully crafted to suit today's lifestyle, it offers a spacious and versatile layout that caters perfectly to family living, entertaining, and everything in between. The heart of the home is its inviting living room, where a warm and welcoming ambiance flows effortlessly from the kitchen, making it the ideal gathering space for both everyday moments and special occasions. The expansive dining room adds an elegant touch, creating the perfect setting for dinner parties, holidays, or intimate evenings with friends. Upstairs, you will find 3 generously sized bedrooms, including a luxurious primary suite complete with a walk-in closet and a private ensuite bathroom. A versatile loft adds extra flexibility to the second level, whether you envision a bright home office, cozy sitting area, or a fun playroom. This space adapts to your needs. A full bathroom completes the upper floor, providing comfort and convenience for family or guests. The lower level offers even more living space, featuring an additional bedroom, a full bathroom, an office, and a recreation room. Step outside to discover the true showpiece of this property, an expansive backyard oasis surrounded by mature trees. Offering unmatched privacy, it is a natural sanctuary where you can host summer barbecues, relax in quiet solitude, or appreciate the beauty of the outdoors. Additional highlights include a 2-car garage and an unbeatable location close to the Waaban Crossing Bridge and Hwy. 401, ensuring a quick and easy commute. This is more than just a house; it is a home where privacy, style, and comfort come together in one extraordinary package. Don't miss the opportunity to make it yours. Schedule your private viewing today. (id:28880)
Exp Realty
601 - 610 William Street
Gananoque, Ontario
Bright and spacious top floor condo featuring two bedrooms plus den and stunning views of the St. Lawrence River. This open concept unit offers large windows that fill the space with natural light. Updates completed just a few years ago enhance the modern layout, while the den provides a perfect space for a home office or guest room. Located in a well maintained building, close to all amenities and waterfront trails. This property must be seen in person to be fully appreciated. Book your showing today. (id:28880)
RE/MAX Finest Realty Inc.
809 Muirfield Crescent
Kingston, Ontario
Welcome to 809 Muirfield Crescent! This spacious home features 5 bedrooms and 2.5 bathrooms, perfect for your growing family or generating extra income! Enjoy hardwood flooring, a large eat-in kitchen, a separate dining room, and a bright and spacious living room with vaulted ceilings and skylights. Don't miss the convenience of main floor laundry! Two bedrooms and a full bathroom are located on the main floor. Upstairs, you will find two more spacious bedrooms, including the primary bedroom with double closets and an ensuite bathroom. The fully finished basement offers a 5th bedroom and 3rd bathroom, and features an electrified wet bar and large rec room with vinyl flooring. Centrally located near Home Depot, Costco and many restaurants, grocery stores, and other amenities, this home is tucked away in a quiet crescent, steps away from Bexley Gate Park. Sitting on a well-sized lot with mature trees, this home has it all! Boasting an attached double garage, private backyard and deck. Additional highlights include a speaker system throughout the basement, newer furnace, and 200 amp electrical service. Book your private showing today! (id:28880)
2 Percent Realty Results Inc.
206 Sorbie Crescent
Loyalist, Ontario
Come live in the area's most sought after adult lifestyle retirement community. Lakeside Village. This premium end unit has no direct rear neighbours. The home has been lovingly maintained and has had thoughtful upgrades and quality features installed throughout. The smart layout has two bedrooms, two full baths, and an open-concept living area with oversized windows. The fresh and bright kitchen offers upgraded shaker cabinetry with a distinct backsplash and a quartz island. Rounding out the main floor is a laundry nook and patio doors that lead to the fully fenced rear yard. The lower level is fully finished with an additional bedroom, rec room, office nook and large workshop or storage room. Also unique to this desirable community is access to the private fully furnished Lake Side Village clubhouse. Ideal for social events with neighbours and community activities. This home demonstrates the quality finishing details you expect in a quiet and welcoming community not often available. This might be the perfect place for you to call home. (id:28880)
Royal LePage Proalliance Realty
Lot 62 - 107 Creighton Drive
Loyalist, Ontario
Discover the epitome of bungalow bliss with the Oasis model in Golden Haven With its 1367 sq/ft layout, this 2 bed / 2 bath haven seamlessly blends style with functionality. Step into a realm where modern design meets comfort, starting with a spacious family room that flows into a custom-designed kitchen. Here, granite countertops and tile flooring set the stage for culinary magic The primary suite features a lavish ensuite & walk-in closet. An additional bedroom, a chic bathroom, and a practical laundry area complete the ground-level layout, crafting a home that's as functional as it is beautiful. Elevating the appeal is the home's architectural charm with stone accents and a modern facade. The covered porch and attached garage add layers of convenience and elegance. Nestled close to schools, parks, and the west end of Kingston, the Oasis is perfect for those seeking a peaceful retreat. With the 401 just minutes away, connectivity and ease of travel are assured. There is a golden opportunity to personalize your Oasis with a selection of exterior and interior finishes. This is more than just a home it's a chance to curate your space for contemporary living Embrace the chance to reside in Golden Haven where the Oasis model offers not just a living space, but a lifestyle rich in comfort, elegance, and tranquility. Welcome to your perfect oasis where every day is an invitation to live your best life. Finished basements are not included in price. Floor plan is included for reference. (id:28880)
Century 21 Heritage Group Ltd.


