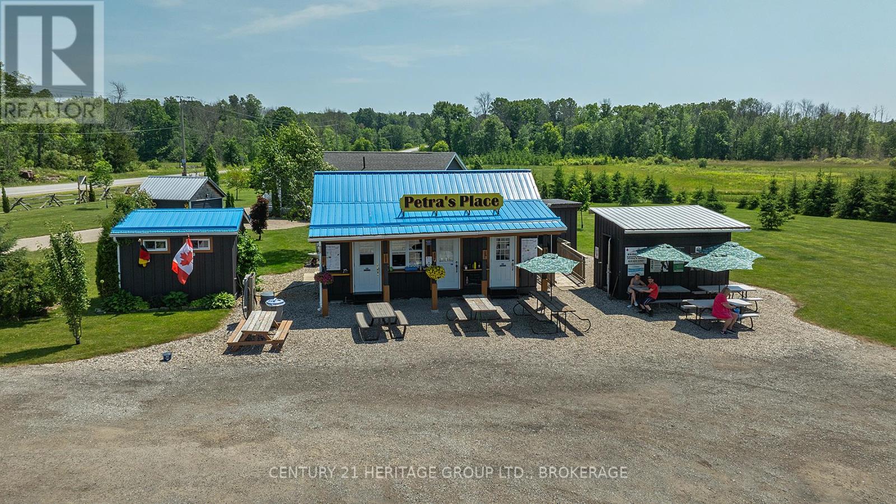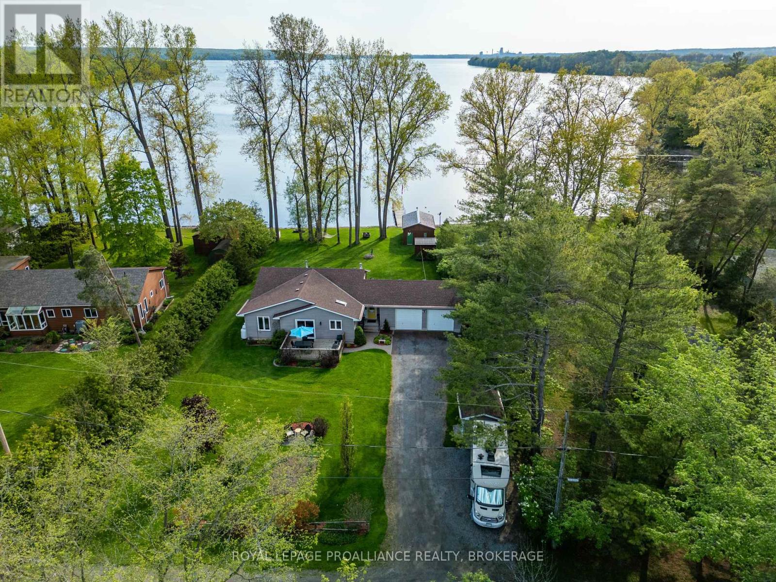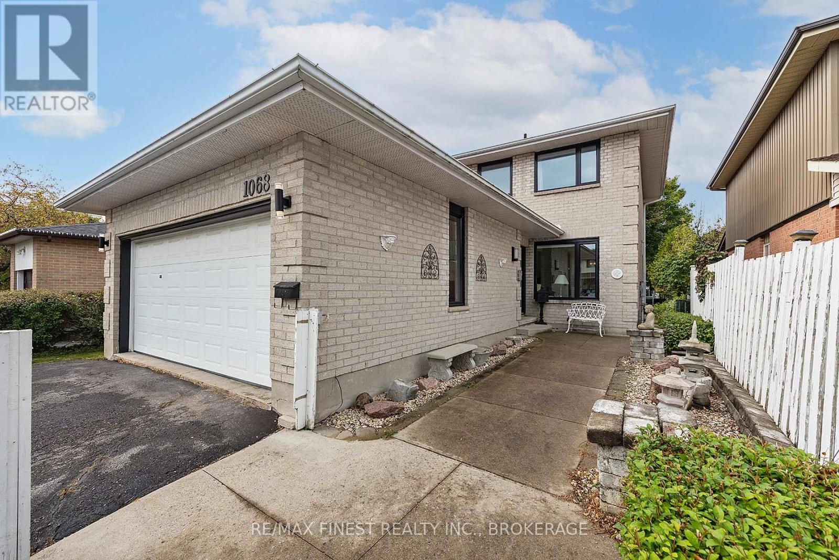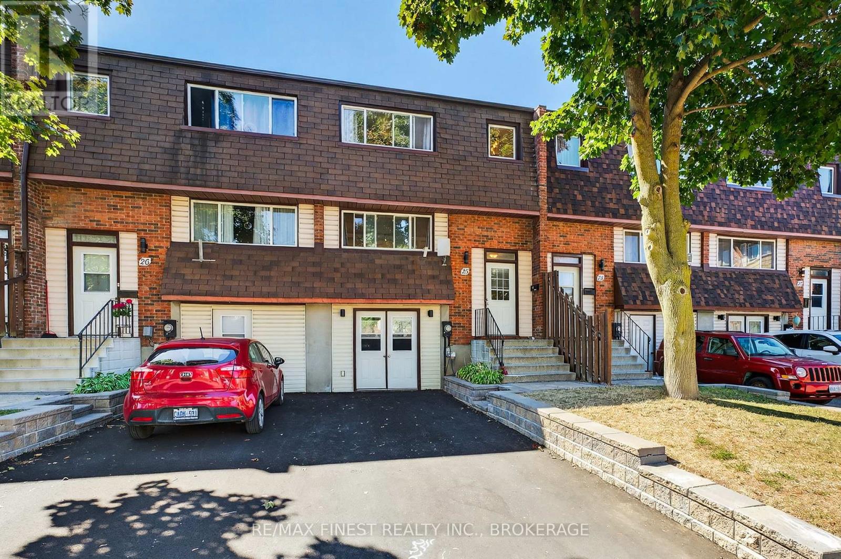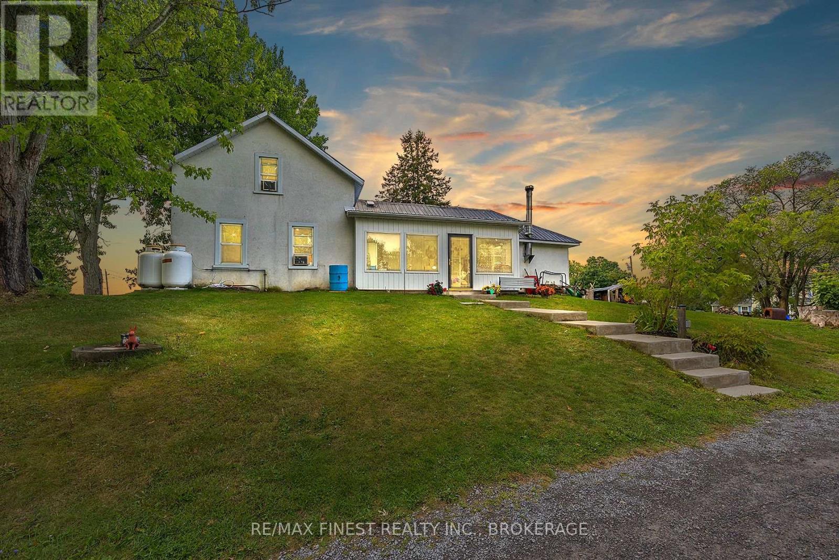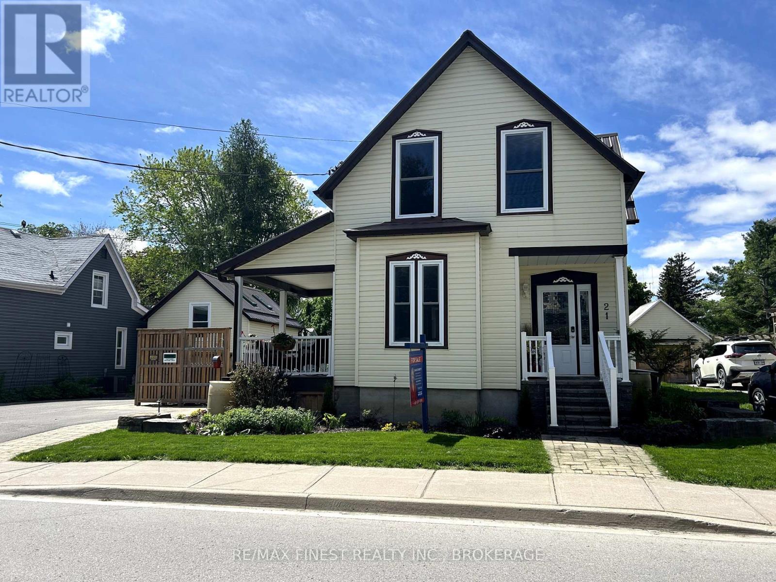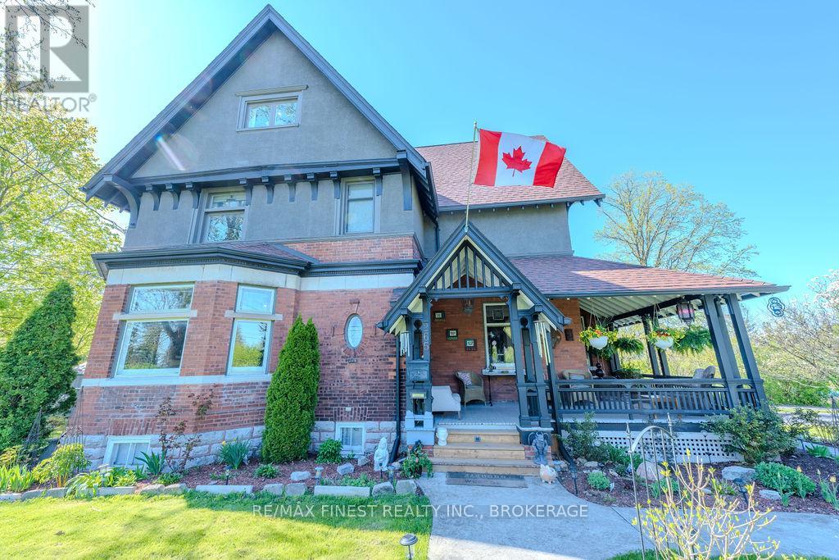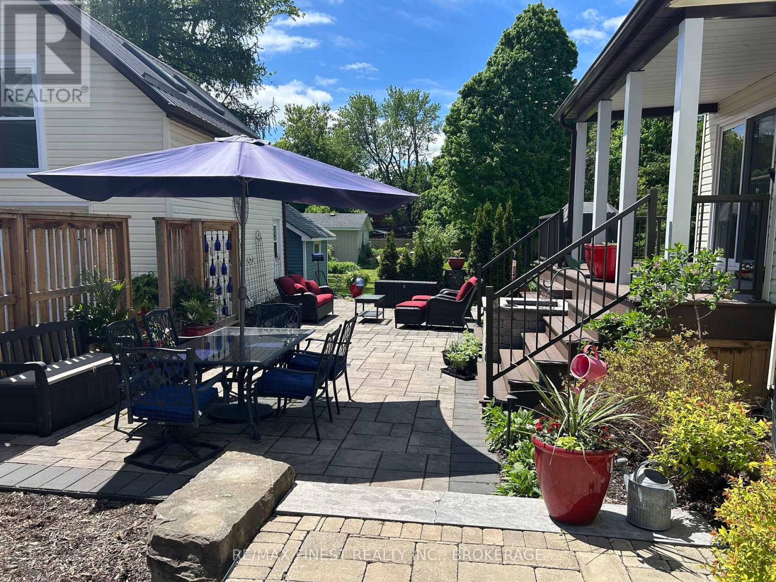1405 Fisher Crescent
Kingston, Ontario
Welcome to 1405 Fisher Crescent! With a double attached garage, 5 bedrooms and 2.5 bathrooms, this meticulously-maintained, tastefully updated home is ready for new owners. The kitchen is updated with new cabinetry, marble counters and stainless steel appliances, and blends seamlessly with the open concept living, family, and dining rooms. A 2-piece bathroom and main floor laundry add convenience to daily living. Upstairs, you will find 4 spacious bedrooms, with 2 full bathrooms updated with granite counters, including the master bedrooms 3-piece ensuite. The master bedroom also boasts two windows letting in ample natural light and his-and-hers closets. Generous closet space can be found in the other bedrooms as well, including a walk-in closet in one bedroom. The basement houses the finished recreation room with a lovely bar ready for entertaining, as well as plenty of storage space, a 5th bedroom and a roughed-in and framed bathroom. Don't miss the backyard! Fully fenced with a large deck and above ground pool - its perfect for those sunny summer days. You'll also enjoy nearby amenities such as Lemoines Point, The Landings golf club, Lakeshore Pool, and easy access to both the West-end and Downtown. Don't wait, book your private showing today! (id:28880)
2 Percent Realty Results Inc.
3756 County Road 3
Leeds And The Thousand Islands, Ontario
A rare opportunity awaits with limitless options! Take charge and be your own boss by running your own business on over 30 acres of land. This established business boasts a proven track record, drawing customers from near and far. The entire property reflects pride of ownership, evident in the impeccably maintained units and loyal client base. The house features a spacious deck wrapping around the home, offering breathtaking views of your expansive property. Inside, discover an inviting open-concept layout encompassing the kitchen, dining, and living areas, alongside a generously sized primary bedroom and combined bathroom/laundry room.Located in the heart of cottage country in Lyndhurst, conveniently positioned between Ottawa, Kingston, and the 1000 Islands Bridge, this property is not to be missed. Call today to seize this incredible opportunity! (id:28880)
Century 21 Heritage Group Ltd.
3037 Hilltop Lane
Frontenac, Ontario
Waterfront Retreat on Buck Lake. Just 30 km north of Kingston, in scenic South Frontenac, discover this well-kept 2,437 sq ft bungalow on beautiful Buck Lake. Offering 187 feet of deep, clean, spring-fed waterfront, this property combines year-round comfort with the rugged beauty of the Canadian Shield. The home is filled with natural light, featuring an open main level with expansive floor-to-ceiling windows that frame panoramic lake views. The inviting living room flows seamlessly into the dining area and onto a spacious lakeside deck perfect for entertaining or simply enjoying the peaceful setting. A screened-in sunroom provides a cozy retreat for summer evenings. With 3 bedrooms, 3 bathrooms, and a bright walk-out lower level, the home offers versatile space for family, guests, or a home office. The lower level includes a large rec room with direct access to the water, making it easy to blend indoor and outdoor living. Outdoors, enjoy a large stone firepit, a private dock for swimming and boating, and landscaped grounds designed to take full advantage of the lakefront lifestyle. The detached double garage includes an oversized workshop, perfect for storage, hobbies, or conversion into a lakeside bunkie. Rarely does a property on Buck Lake come to market with this combination of open water views, level access, and versatile living spaces. This is lakeside living at its finest whether as a year-round home or a four-season retreat. (id:28880)
Exp Realty
Coldwell Banker First Ottawa Realty
14 Sunset Lane
Greater Napanee, Ontario
Have you always dreamed of sitting on your back deck at the end of a hot summer day enjoying a breeze off the water as you watch the sunset over the bay? Whether you are looking for that perfect weekend escape, a quiet place to retire, or a low maintenance waterfront home, you need not look further. This 2 bedroom, 2 bathroom bungalow checks all the boxes. As you come inside from the insulated 2-bay garage you are welcomed by a meticulously maintained open concept living space with south west waterfront views visible from nearly every corner of the home. This home has had just one owner since it was finished construction in 1998 and they have thought of everything! Additional features include a boathouse with a metal roof sitting on poured concrete with marine rail for easy boat storage, water spigots at the boathouse, garage and roadside shed for your garden and lawn care that pulls directly from the lake, a 5,000 watt generator wired to the home in case of emergencies and more. Don't miss the opportunity to watch every sunset of the year over the Bay of Quinte from your new home! (id:28880)
Royal LePage Proalliance Realty
1068 Willowood Drive
Kingston, Ontario
Welcome to this beautifully maintained two-story, 3 bed, 2.5 bath home offering a perfect blend of elegance, comfort & functionality all over three levels! Nestled on a quiet desirable street, this residence boasts impressive curb appeal and a thoughtfully designed interior ideal for families and entertaining alike. Step inside to find tile flooring in the foyer and key living areas, paired with rich hardwood throughout the main kitchen and upper staircase. The formal living & dining rooms provide refined spaces for hosting guests, while the separate eat-in kitchen offers a more casual setting, complete with ample cabinetry, modern appliances, & large windows that bathe the space in natural light with views of the gorgeous yard! Upstairs, discover 3 generously sized bedrooms, including a spacious primary suite, as well as a versatile loft area perfect for a home office, reading nook, or additional lounge space. The fully finished basement w kitchenette option, adds significant living space, ideal for a media room, playroom, gym, or guest quarters, offering both comfort & flexibility for your needs. Outside, enjoy a large backyard w endless potential for outdoor entertaining, gardening, or simply relaxing in your private oasis. A double car garage adds convenience & extra storage. This home has many recent updates such as all newer windows, front door/patio door, new flooring upstairs and a newer roof! This well cared for home is ready for new owners! (id:28880)
RE/MAX Finest Realty Inc.
25 Meadow Lane
Greater Napanee, Ontario
Welcome to this beautifully refreshed 3-bedroom, 1.5-bath condo located in a quiet, family-friendly neighbourhood in Napanee, ON. Perfect for first-time buyers, downsizers, or investors, this affordable home offers a bright, open-concept layout designed for comfortable living and effortless entertaining. Step inside to find updated flooring and fresh, modern paint throughout, creating a clean and inviting atmosphere. The spacious main floor flows seamlessly from the living area to the dining space and kitchen, making it easy to enjoy everyday life or host guests. Upstairs, you'll find three generous bedrooms and a full bath, offering plenty of space for family or a home office setup. A convenient main floor powder room adds practicality. Enjoy outdoor living on your large raised deck perfect for BBQs or relaxing evenings and take advantage of the attached garage for secure parking or extra storage(currently set up as a mudroom entrance). Located close to schools, parks, shopping, and just minutes from downtown Napanee, this condo combines style, space, and value. Don't miss your chance to own this move-in ready gem! (id:28880)
RE/MAX Finest Realty Inc.
833 Datzell Lane
Kingston, Ontario
This 3 bedroom, 1.5 bathroom two storey townhouse is ready for new owners! Whether you are a first time buyer, downsizer, or investor, this home offers ample space for enjoyment inside and out. Located in a fantastic neighbourhood, close to shopping, restaurants, banks, and Bayridge, Holy Cross, and Lancaster schools. Enjoy parks, tennis and pickleball courts, ball diamond, and the outdoor pool, while your condo fees cover lawn care, snow removal, and exterior maintenance including the roof, windows, doors, siding, and more! Easy access to public transit and Highway 401.Inside, you will find a stylish accent wall in the dining room, a spacious living area, and a half bath within the bright, well-lit main floor adorned with crown moulding. The kitchen features white appliances and cabinetry with endearing handles that will make you smile. Don't miss the perfectly-filtered water purifier for your drink break! Upstairs, you will find 3 spacious bedrooms and a cheater ensuite 4-piece bathroom. The finished basement includes a utility/laundry room and bonus office/den. This home backs onto the community, away from the busy streets and traffic. Simply step outside the patio doors to enjoy the back deck with views of the pool (brand new pool liner!) and playground, with mature trees for shade. Other highlights include the elegant front door with decorative glass, central vacuum, single attached garage, tons of storage, and much more! (Shingles, hot water tank, furnace all 2018). Don't miss out! Book your showing today! (id:28880)
2 Percent Realty Results Inc.
104 Brennan Crescent
Loyalist, Ontario
Welcome to 104 Brennan Crescent, a beautifully built 4-bedroom, 4-bathroom detached home in the heart of Odessa. Set on a premium ravine lot, this 2021-built home offers over 2,000 sq/ft of bright, modern living space now featuring a fully finished walkout basement, ideal for extended living, entertaining, or rental potential. Step inside to an open-concept main floor filled with natural light, where the spacious kitchen offers quartz countertops, stainless steel appliances, a large island with a breakfast bar, and ample storage. Smart switches and outlets throughout the home add modern convenience and can be connected to Alexa for hands-free control. Upstairs, the primary suite includes a walk-in closet and spa-like ensuite. Three additional bedrooms, a full bathroom make this home perfectly suited for families. The newly finished walkout basement includes a full 3-piece bathroom and open living space, ideal for added living space, a private guest suite, or income potential. Outside, enjoy a stunning, unobstructed view that will never be blocked, a rare and peaceful backdrop to your everyday living. A single-car garage, tasteful exterior finishes, and a generous lot complete the package. Located in a family-friendly neighbourhood just steps from schools, parks, and scenic walking trails. Quick access to Highway 401 makes for an easy commute to Kingston, Napanee, or Cataraqui Town Centre. Stylish, smart, and move-in ready, book your private viewing today! (id:28880)
Century 21 Heritage Group Ltd.
1069 County Road 9
Greater Napanee, Ontario
Just minutes south of Napanee, this inviting 3-bedroom, 1-bath country home offers the perfect balance of rural charm and modern updates on nearly an acre of land. From the moment you arrive, you willl appreciate the thoughtful upgrades and welcoming feel that make this property stand out. The new 24x38 detached garage is a major highlight, offering endless potential for storage, hobbies, or a workshop, while the home itself has been renovated with vinyl windows, an updated kitchen, and a refreshed bathroom, giving it a bright and functional appeal. A spacious sunroom adds to the living space, creating a wonderful spot to relax and enjoy views of the outdoors in every season. Inside, the layout is designed for comfort and family living. The large living room provides an ideal gathering place, warmed by both a propane furnace and a cozy wood stove for those crisp winter nights. The primary bedroom includes a private deck, an inviting space to sip your morning coffee or tea while taking in the peaceful surroundings. Mechanical updates add to the property's value, including the well line and equipment, an independent water line manifold, breakers, added insulation, and more, ensuring peace of mind for years to come. Outdoors, the mature trees offer privacy while still allowing for a partial water view of the Napanee River, and additional sheds provide excellent storage for tools, equipment, or seasonal items. With so much to offer both inside and out, this home is an excellent choice for anyone seeking a move-in ready country property with room to grow. Don't miss your opportunity on this one and contact today to schedule your private viewing. (id:28880)
RE/MAX Finest Realty Inc.
21a Centre Street
Prince Edward County, Ontario
Welcome to 21 Centre St., Picton. This exceptional duplex, currently configured as a single-family residence, offers unmatched flexibility for personal use, multi-generational living, or as an income-generating investment property all in the vibrant core of Prince Edward County. The main floor features a beautifully updated luxury kitchen, cozy sit-in window bays, a spa-like full bathroom with heated floors, convenient in-unit laundry, a bright and spacious living area, and a layout that allows for one or two bedrooms, depending on your needs. The upper level is a fully self-contained three-bedroom suite complete with its own living room, kitchen, bathroom, and laundry ideal for rental income, guests, or extended family. Both units have separate water meters. Outside, you'll find ample parking, a detached garage with upper loft (with skylights) for added storage or workspace, and a private courtyard perfect for entertaining or quiet relaxation. Bonus features include a saltwater hot tub, standby generator, roughed-in plumbing in the garage, and even a rock climbing wall for adventurous spirits! Set on a low-maintenance lot, this property is ideal for busy professionals, families, or investors. Located just minutes from PECs renowned 40+ wineries, breweries, galleries, and beaches, and with convenient access to Toronto, Ottawa, Kingston, and Belleville, this is a rare opportunity to own a piece of one of Ontario's most desirable and fast-growing regions. Don't miss your chance to invest, live, and thrive in The County. (id:28880)
RE/MAX Finest Realty Inc.
265 Dundas Street W
Greater Napanee, Ontario
A rare offering of historic grandeur and refined comfort, this stately 5-bedroom, 4-bathroomestate sits gracefully on an expansive, meticulously landscaped lot. Masterfully preserved and thoughtfully updated, the home showcases exquisite original millwork, soaring ceilings, and expansive living spaces across three finished floors and a full basement. Arrive via a tree-lined approach to be greeted by lush gardens and an elegant wrap-around porch perfect for quiet morning coffee or evening gatherings. Inside, a grand foyer opens to generously scaled principal rooms, including a formal dining room, timeless library, and an inviting living room with a wood-burning fireplace. The spacious kitchen blends heritage character with everyday functionality, ideal for both family living and elegant entertaining. Upstairs, five well-appointed bedrooms and four full baths offer both privacy and flexibility, while the third-floor family room provides a tranquil retreat with elevated views. Every space has been curated for comfort, sophistication, and ease of living. Two furnaces (basement and upper floor) and air conditioning are 4 years old, kitchen backsplash and quartz countertop, high end stainless steel appliances, hot tub and fencing on west side of property 3 years, outdoor patio 1 year old. The home has been completely repainted (inside and out) over the past four years. Security system not included. Set in a private, prestigious enclave just minutes from city amenities, this exceptional residence offers the rare blend of historic charm and modern luxury. A truly distinguished property for the discerning buyer. (id:28880)
RE/MAX Finest Realty Inc.
21 Centre Street
Prince Edward County, Ontario
Welcome to 21 Centre St, Prince Edward County a charming home in the heart of Ontario's wine country, boasting 70+ local wineries, craft breweries and distilleries. Just a short driveaway, you'll find Sandbanks Provincial Park, home to some of the best sandy beaches in the province. Nestled just steps from Main Street Picton, this home offers the quintessential small-town charm think of a Hallmark movie setting, complete with boutique shops, restaurants, and vibrant entertainment. Blending historic character with modern updates, this unique property features separate entrances, making it perfect for multi-generational living or a mortgage-helper setup. The upper level includes three bedrooms, a cozy family room, a full kitchen, and a bathroom with laundry. Downstairs, the main floor boasts a spacious dining room, living room, an additional bedroom, a full bath with laundry, and a sunlit modern kitchen with granite countertops, window benches, and ample natural light. Step outside to your private courtyard oasis, complete with a rock-climbing wall and hot tub a perfect space for relaxation or entertaining. And if that's not enough to make you want to start the car, there is also a fully detached garage with an upper loft ideal for a personal gym, art studio, craft room, or workspace. With hidden gems like a penny window frame and a blue glass outdoor feature wall, this home is full of character and surprises. If you've ever dreamed of living in a Hallmark movie, this is your chance a home and town that truly bring that vision to life. (id:28880)
RE/MAX Finest Realty Inc.



