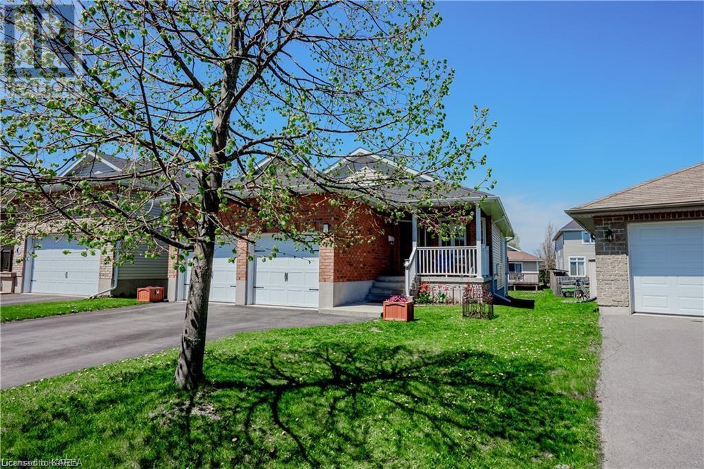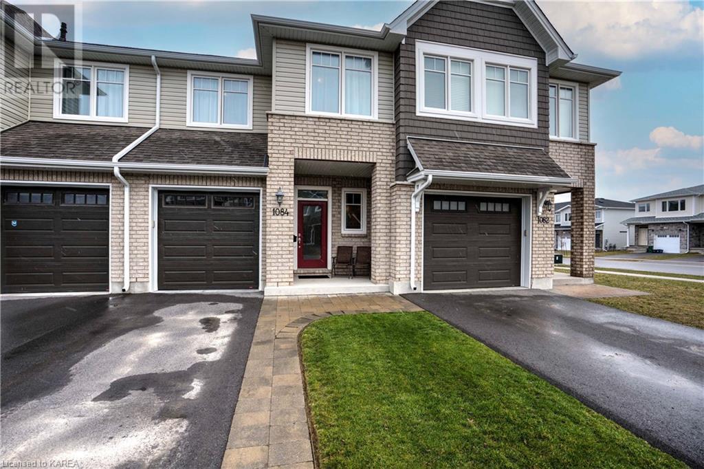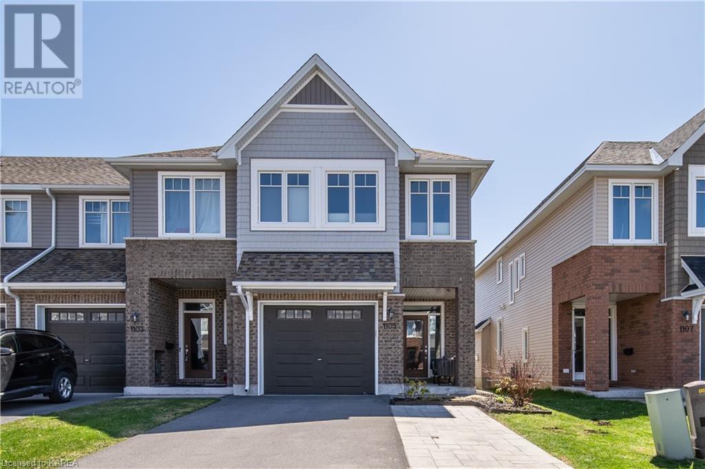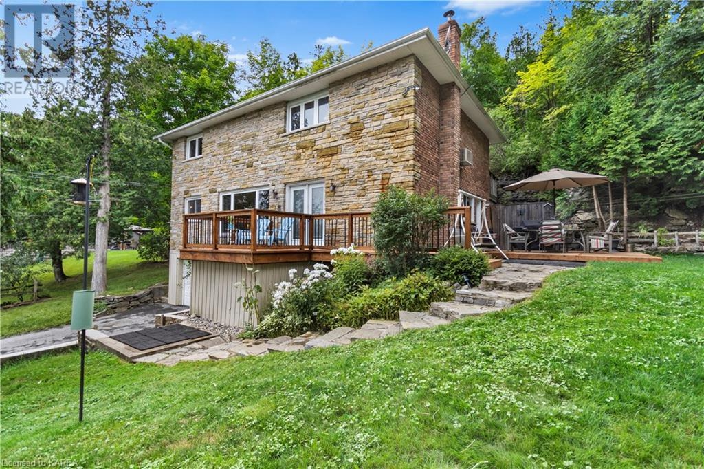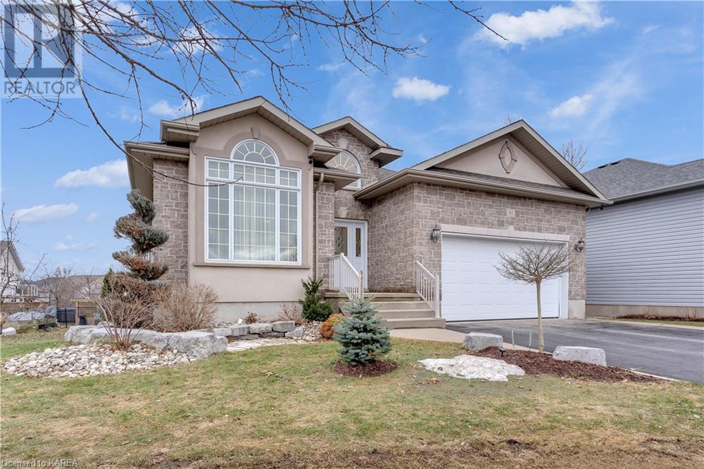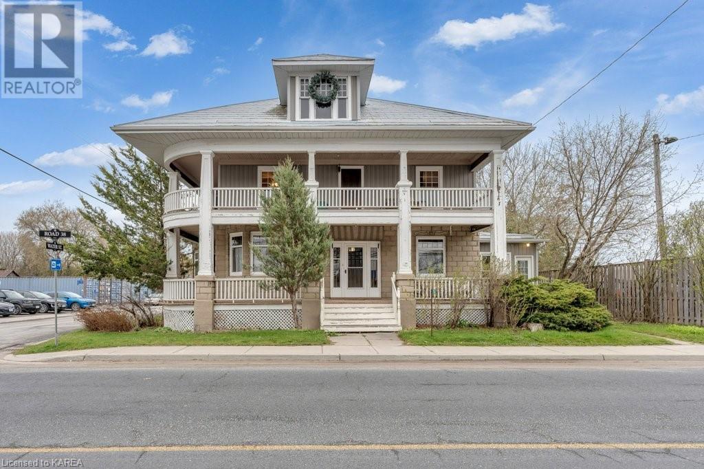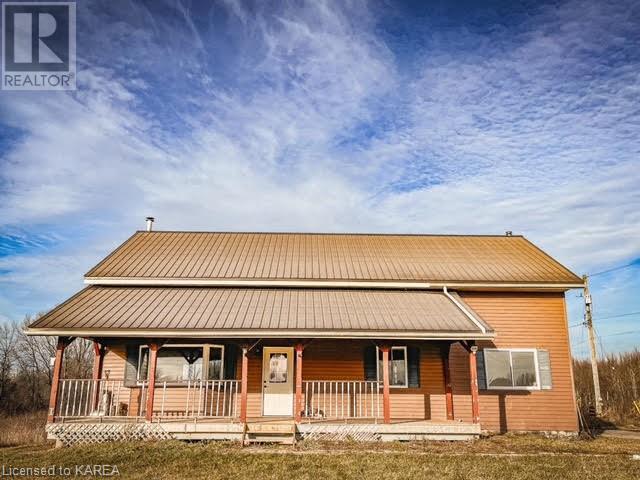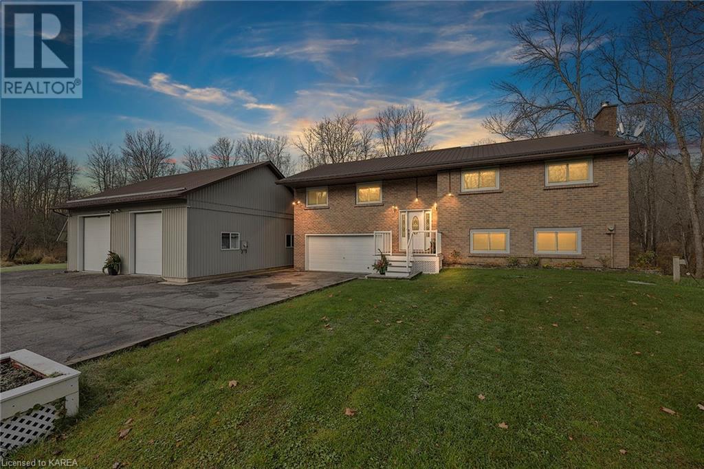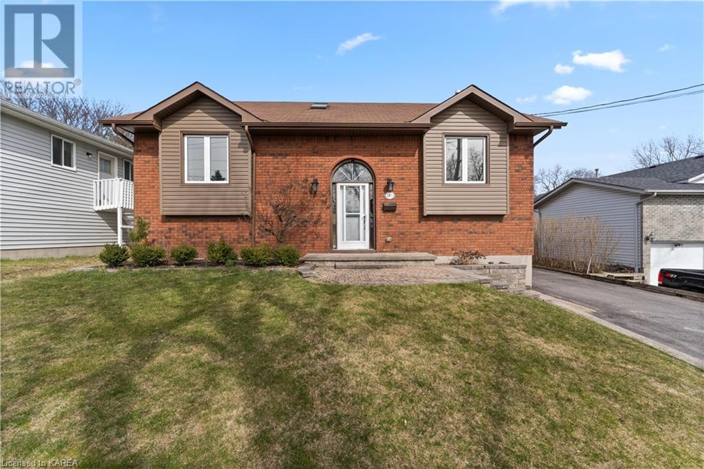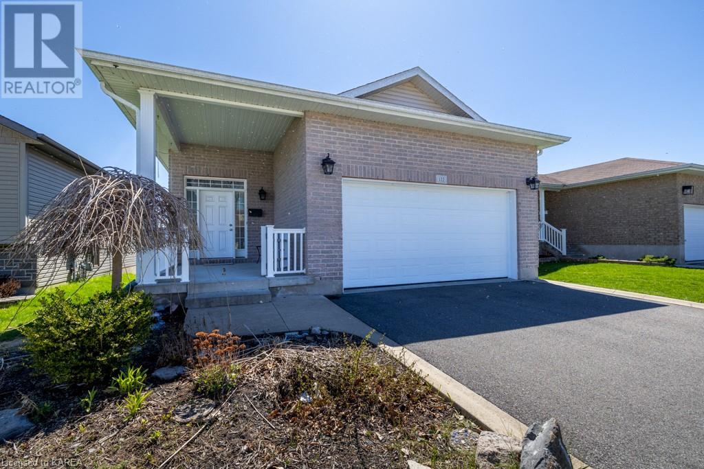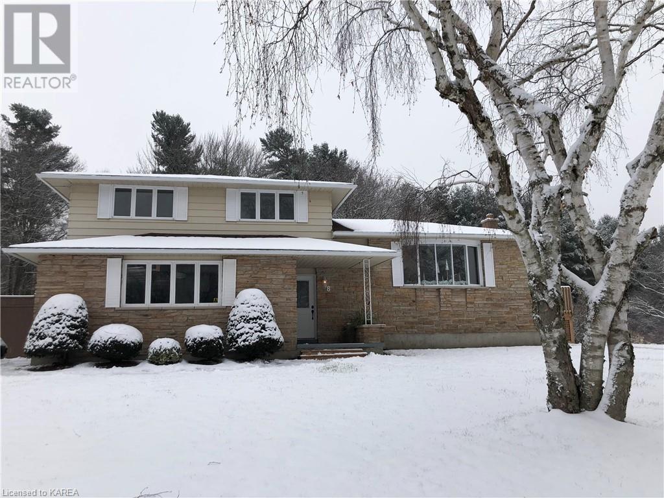790 Lotus Avenue
Kingston, Ontario
Lovely 2+1 bedroom, 2 full bath custom Barr Homes bungalow in well located Greenwood Park close to schools, shopping, CFB Kingston, and downtown. Covered front veranda with generous sitting area welcomes you to 790 Lotus Avenue. Moving inside you will find hardwood and ceramic flooring with an open concept sun-filled south-east facing dining area / kitchen that is perfect for entertaining or family dinners. Moving further in you come to the spacious living room with vaulted ceiling and access to a beautiful oversize deck and gazebo to enjoy summer evenings. The main floor is complete with a large master bedroom featuring cozy carpeting, walk-in closet and private 4-pc ensuite bath, second additional bedroom, full 4-pc main bath and laundry room / mud room with direct access to your attached double car garage. The lower level features an extra large 24'x12' recreation room and third bedroom with oversize window making it the perfect space for guests or teenagers. You also can count on fantastic storage with the massive L shaped utility room that includes a rough in for a third full bathroom. The double driveway has no sidewalk making it able to accommodate parking for four cars. Bonus backyard cement pad that is pre-wired for a hot tub and appliances are included!! Don't miss out. (id:28880)
Sutton Group-Masters Realty Inc Brokerage
1084 Horizon Drive
Kingston, Ontario
Welcome to the meticulously maintained Tamarack townhouse nestled in Kingston's sought-after Woodhaven neighbourhood with the pride of ownership. Offering 3 bedrooms and 3 bathrooms, the main level boasts 9-foot ceilings, pot lights, a spacious foyer, beautiful white wainscoting, and a mix of hardwood and ceramic flooring. The kitchen features granite countertops, a tiled backsplash, under-cabinet lighting, a walk-in pantry, an island with a breakfast bar, and a set of four stainless steel appliances. Adjacent to the kitchen, the dining room connects seamlessly through patio doors to a spacious deck and fenced yard with a gazebo. Upstairs, the primary bedroom boasts a walk-in closet and a luxurious ensuite bathroom with a soaker tub and separate shower. Two additional bedrooms have ample windows with lots of natural light. The laundry room is also conveniently located on the second floor. The basement offers a large finished family room and storage room. This remarkable property is a true testament to pride of ownership with many upgrades. (id:28880)
RE/MAX Finest Realty Inc.
1105 Horizon Drive
Kingston, Ontario
Immaculate end unit Cambridge model built by Tamarack Homes! This inviting home boasts 2,155 square feet of modern living space and is just four years old. Step inside a spacious entrance foyer with durable ceramic tile and direct access to the oversized single-car garage. The main floor welcomes you with an open-concept layout, complete with gleaming hardwood floors, a cozy gas fireplace, and impressive nine-foot ceilings illuminated by pot lighting. The heart of the home lies in the stunning white kitchen, featuring granite countertops, stainless steel appliances including a gas stove, a convenient chef's pantry, and a large island with seating for four adults. Upstairs, you'll find three spacious bedrooms, including a primary bedroom boasting a massive walk-in closet and a bright ensuite with a glass-enclosed tiled shower and a relaxing soaker tub. Plus, the second level offers the convenience of a dedicated laundry room with a folding counter and sink. The fully finished lower level presents endless possibilities for a spacious rec. room with a gas fireplace and ample storage space for all your needs. Outside, you'll appreciate the premium lot offering space from rear neighbours, with a fenced backyard - ideal for enjoying sunny days and entertaining loved ones. Located in the growing community of Woodhaven, with all amenities just minutes away, including a brand new school under construction now. Take advantage of the opportunity to make this your new home - schedule your tour today! (id:28880)
RE/MAX Rise Executives
3327 Loughborough Drive
Elginburg, Ontario
Nestled on a beautifully landscaped and treed lot just a 10 minute drive north of the 401 from Kingston, sits this charming 2 storey, brick and stone waterfront home. This home comes with a second parcel of land, your own boathouse with electricity and 21ft of developed shoreline. Swim off your own private dock, or take your boat out on the lake and drop a fishing line in the water and let the serenity of the lake wash away your daily stresses. This well cared for home boasts 4 bedrooms with 2 full bathrooms, and a finished basement with a walkout. Appreciate the gorgeous views of Loughborough Lake during every season out of your large front windows in this open concept living space. Recent home improvements include a brand-new hi-efficiency heat pump (2022), a new owned hot water tank, a state of the art UV water treatment system, and a wood burning fireplace insert in the cozy den (2019). Surrounded by large, mature trees, this private and tranquil lot will make you feel like you're hours away from the noise of the city, but still be able to enjoy the convenience of the latest fiber optic high speed internet. (id:28880)
RE/MAX Rise Executives
163 Rose Abbey Drive
Kingston, Ontario
Your summer holiday begins with a short walk to your back yard. Professionally designed and landscaped by S. Wentworth Landscape Ltd., the 230' yard features a 22'x37' kidney shaped pool with poolside lounging area flora that need minimal upkeep but provide for maximum privacy. Enjoy your morning coffee from the upper-level deck or saunter down to the lower patio, flip open the cover and sink into the 5+ person hot tub. The house with its very spacious lower-level rooms are as open and airy as the upper with large windows, a 2nd gas fireplace and a patio door walk out. You’re not closed into a separate room with the kitchen as it opens up to a family room with a fireplace and patio doors. The cabinets are maple, the backsplash marble. A mudroom/laundry room from the garage has storage for boots, shoes, all the extra accessories; and you can just close the door and pretend it's all put away neatly. There are 4 separate spaces we would classify as 'sitting areas' that give you multiple options for TV or a reading rooms. Close by are 2 primary schools and a high school-all within walking distance. Public transportation is at your front door, groceries, restaurants, and other shopping in minutes. Superb location with easy access to downtown, or west Kingston via the Waaban bridge. If you need to access the 401, it's only a few minutes north. It's the ideal home to create a space for aging parents that still want their privacy. It's a house where the family can grow but not grow out of. (id:28880)
RE/MAX Finest Realty Inc.
6724 Highway 38
Verona, Ontario
Experience the best of both worlds within this enchanting Century Home, where residential tranquility intertwines with boundless entrepreneurial potential. Originally crafted as a haven for family life with five spacious bedrooms, this residence stands as a beacon of opportunity, boasting Urban Commercial zoning that opens doors to a myriad of business ventures while preserving the charm of its residential roots. Step into the grand foyer, where memories of family gatherings mingle with visions of future clientele passing through as you embark on your entrepreneurial journey. Here, the allure of a traditional home is fused with the promise of commerce, offering the perfect backdrop for your business aspirations. From a quaint medical office providing care to the community, to a cozy bake shop filling the air with sweet scents, the possibilities are as endless as your imagination. Nestled just a heartbeat away from Kingston, this home's prime location ensures visibility and accessibility, beckoning both residents and patrons alike to experience its timeless charm. Boasting over 3000 sq ft of space, including two wraparound porches and a sprawling deck just a few doors down from Verona (Rock) Lake. Ascend to the towering attic loft, where high vaulted ceilings invite dreams of transformation—a private theater for cozy movie nights, an inspiring artist's sanctuary, or a rejuvenating workout/yoga retreat. As you explore the home's character-rich interiors—towering ceilings, a majestic staircase, and the warm embrace of pine floors—you'll discover the true essence of harmonizing residential living with entrepreneurial spirit. Don't miss out on this extraordinary opportunity to weave your personal and professional worlds together within the walls of this timeless Century Home—a sanctuary where dreams take root and flourish amidst the embrace of history and possibility. (id:28880)
Century 21 Heritage Group Ltd.
31 Coventry Crescent
Kingston, Ontario
Well appointed 3-bedroom, 1.5-bathroom townhouse in beautiful Kingston, ON! This exceptional end-unit boasts over 1500 sq. ft. of comfortable living space spread across two adventurous stories and three dynamic levels. Designed to impress, its outstanding features range from a cosy walkout basement with an elegant gas fireplace to a generously proportioned, newly updated kitchen with the latest appliances. Looking for spacious bedrooms? Each of the three bedrooms offers ample space, perfect for an expanding family or first-time homebuyers. The updated bathrooms add a touch of luxury, completing the comfort and style of this excellent townhouse. The outdoors won't disappoint either. Enjoy your morning coffee on the new deck, overlooking a lush, beautifully fenced yard. Looking for privacy? This property boasts a new privacy fence - the perfect setting for backyard fun. A dedicated shed provides additional storage, keeping your new home clutter-free. This home comes with a dedicated parking spot, but clever planning could allow for a second, ensuring plenty of space for your vehicles. Its premium location places all amenities close at hand - shopping, schools, transit and more are just around the corner. (id:28880)
RE/MAX Finest Realty Inc.
5230 Pettem Road
Mallorytown, Ontario
Rare find. 243 acre hobby farm at the end of a quiet road. Peace and tranquility await on this multi-acre farm with 7 bedrooms and 2 full baths and of course a south facing front porch for your rocking chair. Up to 60 acres tillable, and a large barn 1500 sf plus loft built in 2002. Warm yourself by the woodstove in the kitchen. Forced air propane furnace and newer HWT, air exchanger, and Culligan water softener, 200 amp breakers. Large partly finished basement. Let your imagination wander, plenty of woods, fields, pasture, some lower lands too, wildlife and birds at your doorstep. Zoning allows for many uses, business, animal or farm related. 20 minutes to Brockville, 45 minutes to Kingston. 15 minutes to St. Lawrence River, and 20 minutes to the bridge to the USA. Just a great place to live. (id:28880)
RE/MAX Finest Realty Inc.
5048 Highway 15
Kingston, Ontario
Something for everyone! For the car enthusiast or home business owner-an extra large standalone heated workshop with car lift and compressor plus tons of heavy-duty wall shelving. It has its own 100 amp service and is wired for a generator. The floors have been epoxied. For the sportsperson-a separate garage for storing bikes, lawn tractor, garden tools, snow machines and kayak/canoe, that you will need when you are not floating down Brewers Mills Creek to the Rideau, right from your yard. We can't forget the skating rink for winter fun. For the homeowner with pride ownership-a stunning 2700 sq. ft., 5 bedroom, elevated bungalow with hardwood and ceramic flooring throughout; four season sunroom; large kitchen, main floor laundry, double car attached garage (currently used as a gym). For children-a good size fenced-in portion of the backyard, attached to a large newer deck with gazebo. Two entrances into the house from the backyard. For your loyal canines, there is a perimeter underground electric fence by Dog Watch. (id:28880)
RE/MAX Finest Realty Inc.
315 Amherst Drive
Amherstview, Ontario
Welcome to 315 Amherst Drive! This immaculate raised bungalow offers a seamless blend of modern amenities and cozy comfort, making it the perfect MOVE-IN ready home for your family. Spread across two thoughtfully designed levels are four spacious bedrooms; the main level facilitates easy daily living, while the lower level offers secluded spaces perfect for home offices or quiet study areas. A warm fireplace centers the living room, creating an inviting space for family gatherings during cooler months, while the expansive family room is ideal for movie nights and relaxed lounging. The heart of the home is the beautifully updated kitchen equipped with stainless steel appliances and elegant cabinetry, leading into a dining area overlooking the inviting backyard. Step outside through the garden door to a spacious outdoor retreat featuring a large deck perfect for al fresco dining and an above-ground pool for sunny day enjoyment. Just a short walk away is the W.J. Henderson Recreation Centre, a hub of community activities ranging from sports to educational programs. Whether you're a first-time homebuyer, a growing family, or looking for a peaceful retirement, 315 Amherst Drive embodies a lifestyle rich in convenience and community interaction. (id:28880)
Exp Realty
122 Islandview Drive
Amherstview, Ontario
Absolutely mint condition! Bungalow with gleaming hardwood floors, two bedrooms on main floor, walk in pantry, granite counters in oversized kitchen. Lots of pot lights in the high vaulted knock down ceilings. Large foyer with inside garage entry. The lower level has good quality laminate floors throughout. The family room on this level has a gas fireplace/stove and patio door walkout to grade level. There are two bedrooms on this level plus an additional 3pce bath, laundry & plenty of storage. The deck from the kitchen offers distance views of Lake Ontario. (id:28880)
RE/MAX Finest Realty Inc.
8 Wagner Street
Kingston, Ontario
Start the year off right here! Experience rural living in the city limits! Welcome to the family community of Glenburnie, where rural living blends with the convenience of city amenities. Nestled in a tranquil setting, this wonderful home offers a unique opportunity to enjoy the beauty of nature while being just moments away from everyday conveniences. Step inside and be greeted by a brand-new kitchen that is sure to inspire your inner chef. With sleek countertops and ample storage, this culinary haven is the perfect space to create delicious meals and make new memories. The new flooring and doors throughout the home add a touch of elegance and freshen the overall comfort. Heating the home is Natural Gas with a new furnace and gas woodstove that heats and lights up the home. Situated on a lovely private lot, this property presents mature trees that provide shade and a sense of privacy. Imagine spending lazy afternoons in your backyard, surrounded by the beauty of nature and the songs of birds. This oasis of calm offers the perfect escape from city life. Walk to the local store, where all the essentials await. Explore the nearby park, where children can run and play to their heart's content. Engage in a game of baseball, creating memories. This quiet location offers a peaceful and tight-knit community atmosphere that is truly special. While embracing the peacefulness of rural living, you'll still benefit from the proximity to city amenities. Five minutes to Hwy. 401 and 15 minutes to Kingston’s downtown waterfront experience and hospitals. Enjoy the best of both worlds as you relish in the quiet of your private home, knowing that schools, shopping centres, and entertainment options are just a short drive away. This unique blend of rural charm and urban convenience makes Glenburnie a highly sought-after community. Discover the allure of rural living today. Schedule a private tour and experience the harmonious balance of nature and city living in this remarkable home. (id:28880)
Exp Realty


