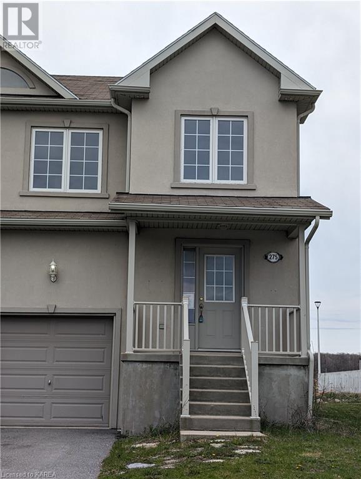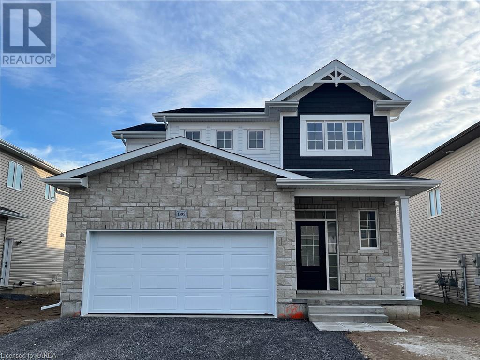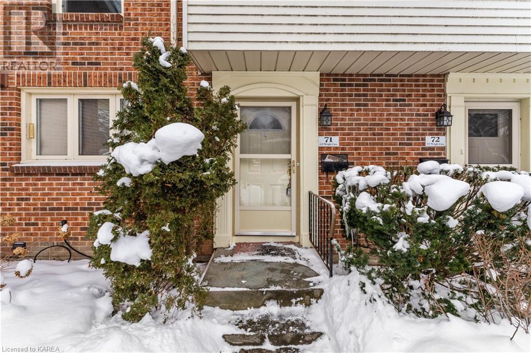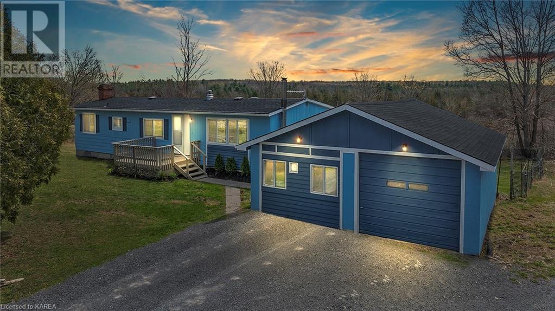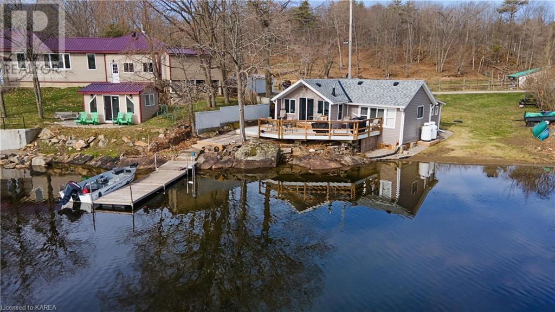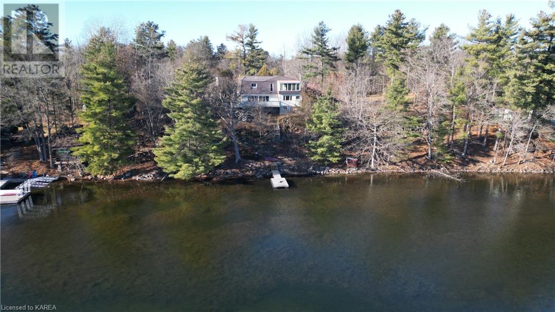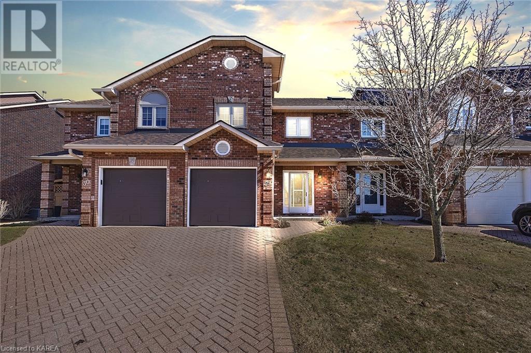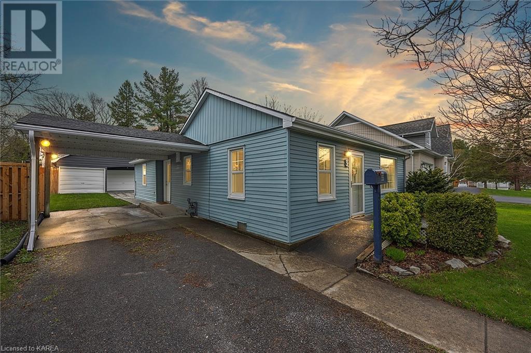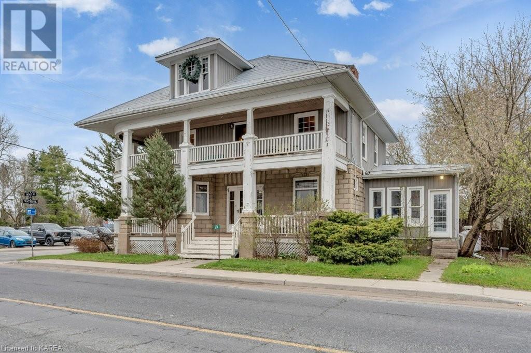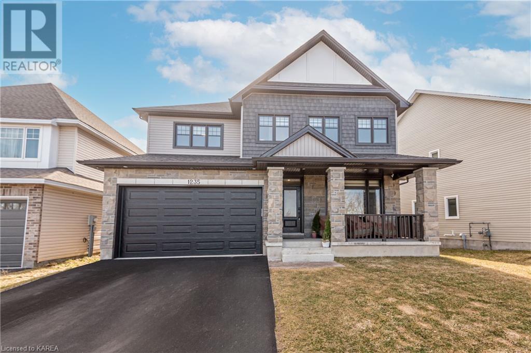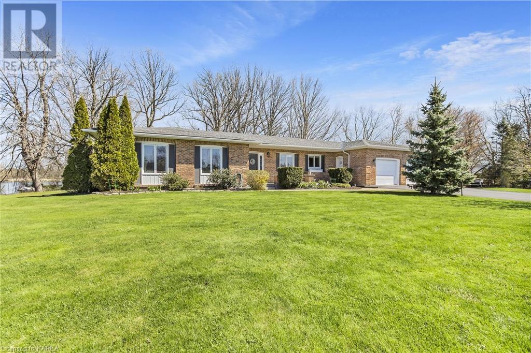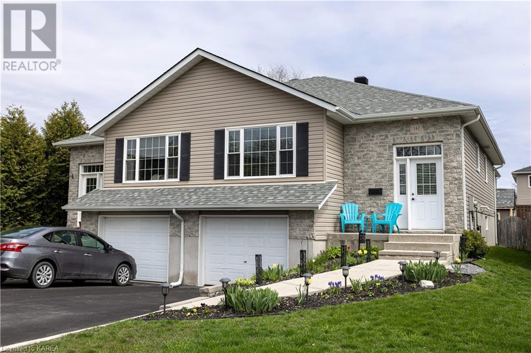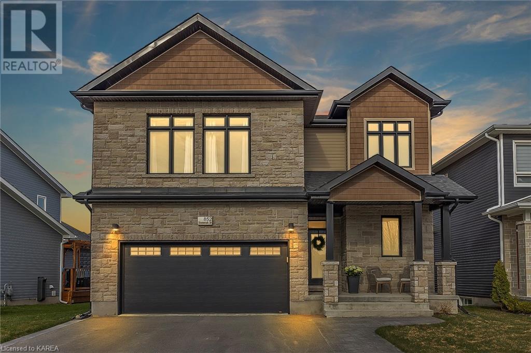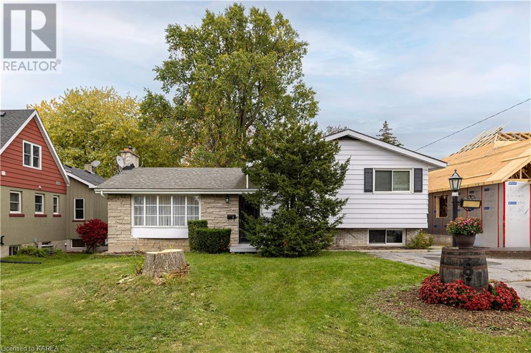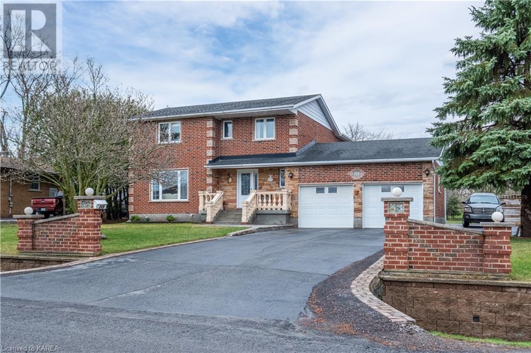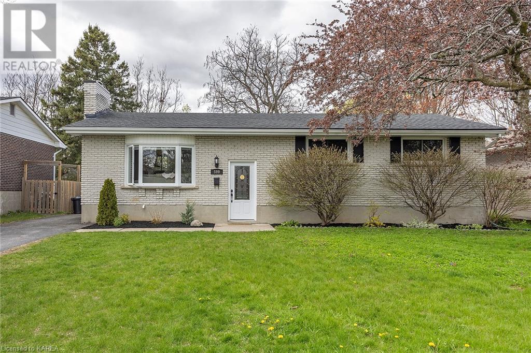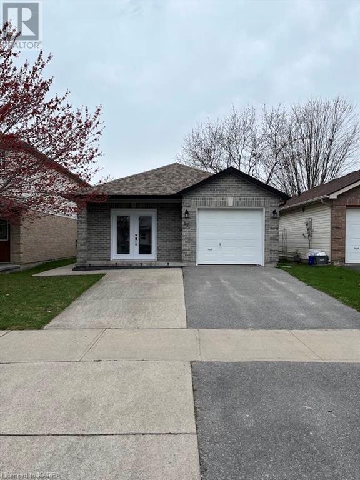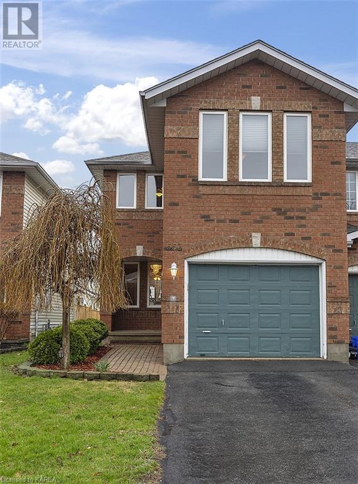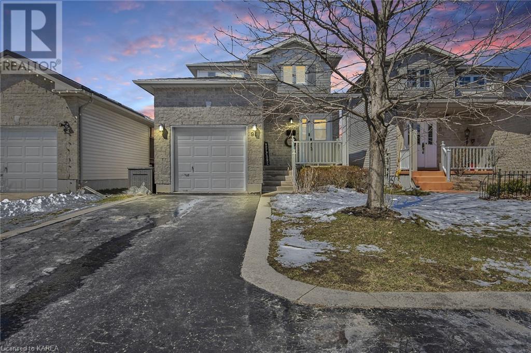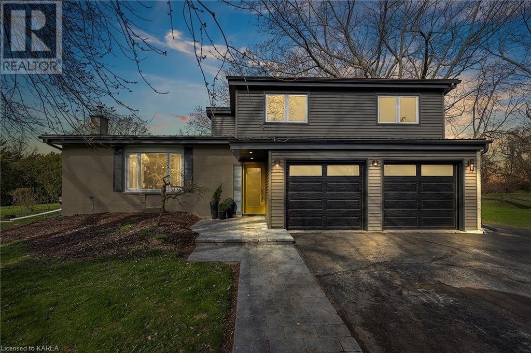275 Conacher Drive
Kingston, Ontario
Affordable starter home close to the 401. This 4 bedroom, 3.5 bathroom semi-detached home is just awaiting your personal touches. Property is being sold in as is condition. (id:28880)
RE/MAX Finest Realty Inc.
1468 Apollo Terrace
Kingston, Ontario
This exquisite stone bungalow sits on a spacious cul-de-sac lot, boasting custom design and meticulous attention to detail. With ample windows, natural light floods the interior, enhancing the inviting atmosphere. Featuring 3+2 bedrooms and 3 full baths, the home offers ample space for comfortable living. The great room, adorned with hardwood floors and a vaulted ceiling with pot lights, centers around a cozy gas fireplace, creating a warm and welcoming ambiance. Flowing seamlessly into the kitchen, which is equipped with cherry cabinets, granite countertops, and a full wall pantry with a wine rack, the open-concept layout is ideal for entertaining. The eating area opens onto a two-tier deck and a privacy-fenced yard, providing a perfect setting for outdoor enjoyment. The master suite is a retreat in itself, complete with a walk-in closet and a luxurious ensuite featuring double glass bowl sinks, a granite countertop, a corner jacuzzi tub, and a glass shower. The fully finished lower level offers additional living space with a spacious rec room/games area, two bedrooms, and a full bath. Modern conveniences include central air, HRV, surround sound wiring, and a double car garage. Outside, an interlock walkway guides you through the beautifully landscaped grounds. (id:28880)
RE/MAX Rise Executives
1399 Monarch Drive
Kingston, Ontario
Under construction now from CaraCo, the Brookland, a Summit Series home offering 2,000 sq/ft, 4 bedrooms, 2.5 baths and separate entrance to the basement. Set on a premium lot, with no rear neighbours, this open concept design features ceramic tile, hardwood flooring and 9ft ceilings on the main floor. The kitchen features quartz countertops, centre island with extended breakfast bar, pot lighting, built-in microwave and large pantry adjacent to the dining room with patio doors to the rear yard. Spacious living room with a gas fireplace and pot lighting. 4 bedrooms up including the primary bedroom with a large walk-in closet and 5-piece ensuite bathroom with double sinks, tiled shower and soaker tub. All this plus quartz countertops in all bathrooms, main floor laundry, high-efficiency furnace, HRV and basement with bathroom rough-in and separate walk-up entrance from outside, an ideal setup for in-law suite. Located in popular Woodhaven, just steps to future park and school and close to all west end amenities. Move-in Fall 2024. (id:28880)
RE/MAX Rise Executives
115 Wright Crescent Unit# 71
Kingston, Ontario
Welcome to this bright and spacious 3 bedroom and 2 full bath unit. There is plenty of room to come home to with a large living/dining area, plus an eat-in kitchen. Appliances are included, and the stove is newer. The primary bedroom also boasts double closets. Downstairs you can enjoy your family room or games room, maybe a guest bedroom as there is also another 3 piece bath. One of the few units with a second full bath. Outside you have your private patio with built-in planters and an outdoor community pool to enjoy on those warm summer days. (id:28880)
Exp Realty
374 Marlin Road
Enterprise, Ontario
Quiet country living at its finest on almost 5 private acres bordered with mature oak, sugar maple and a few pignut hickory trees. No neighbours... 360 degrees! This 3 Bedroom, 2 Bathroom home, with separate, oversized two-car garage, is move-in ready and has seen a complete makeover of both levels in the past year and a half. Freshly painted, the open concept main living space upgrades include a lovely kitchen with island bar, laminate flooring, windows, closet doors, lighting, bathroom, spray foam insulated exterior walls and two decks....one off the Living/Dining room and the other off the Primary Bedroom. Downstairs features a fresh coat of paint, new laminate flooring, a 2 pc bathroom, a WETT certified wood stove, an electric fireplace, and walk up to the back yard. The outside of the house and garage have been re-painted and have new shingles (2022). As a bonus, for the hobbyist, or those with a home based business, the garage was upgraded in 2022 with new windows, a new concrete floor and separate 200A service. The wonderful yard features a cedar rail fence, a small young 12 fruit tree orchard (apple, cherry, pear), an abundance of shrubs and perennial plants, along with deer and other wildlife throughout the property. Only 5.7km to Centreville Public School, 15 min to Napanee/401, 25 min to Kingston, and 2 hours to Ottawa and Toronto, this property is sure to please! (id:28880)
RE/MAX Finest Realty Inc.
1019 Bluffwood Avenue
Kingston, Ontario
Kingston East. Tamarack Madison model, stunning 4 bedroom, 3.5 Bath and nearly 4,000 Sq.ft. of finished space, featuring a full walkout basement and a heated salt-water pool. Double entry doors lead into a large front foyer. Expansive open concept main level featuring a gourmet kitchen w/ custom range hood, L-shaped island and large pantry. Rich hardwood & Tile flooring, coveted main floor office and large living room, featuring one of two gas fireplaces. Bright, fully finished lower level with over sized windows, the spacious family room and patio doors to the stunning yard. Heated/insulated attached double garage. This home has been immaculately maintained, and just freshly painted throughout. Furnace (2024). One you shouldn't miss. (id:28880)
Royal LePage Proalliance Realty
1035 Lloyd Lane
Verona, Ontario
Welcome to 1035 Lloyd Lane! This beautiful waterfront home/4-seasons cottage offers the perfect blend of tranquility and recreation, just 25 minutes north of Kingston on Howes Lake. Enjoy nearby Rivendell Golf Club, the K&P Trail, basketball and tennis courts, and McMullen Beach on Verona Lake. Inside, find 2 spacious bedrooms, 1 bathroom, and an open-concept living area and great deck ideal for entertaining. Don't miss this opportunity for waterfront paradise with all the amenities you desire. Schedule your showing today. (id:28880)
Exp Realty
700 Mclean Court
Kingston, Ontario
Located on a quiet street in a family neighbourhood close to shops, restaurants, schools and handy to the military base for military families. This lovely home offers 3 bedrooms, 2 baths, main floor is open concept with patio doors to a private fenced yard. The basement is a blank canvas waiting to be customized to your taste. Don’t miss viewing this lovely home. (id:28880)
RE/MAX Finest Realty Inc.
15 Chartwell Crescent
Kingston, Ontario
Welcome to 15 Chartwell Crescent, an airy, bright home in a tranquil, mature Kingston east end neighborhood. The highlight is the large custom-built south-facing 4-season sunroom overlooking the rear yard and backing onto a school field. The yard features a vibrant perennial flower bed and is frequented by wildlife. Outdoors, enjoy a spacious deck with partial privacy fencing, and a permanent gazebo. The main floor boasts quality laminate flooring, plenty of living and entertaining space in the living and family rooms. The kitchen offers a picturesque view from its window over the sink, complementing the natural cherry wood cabinetry, oversized pantry, and built-in desk. The upper floor offers the primary bedroom with custom built-ins and a 3-piece ensuite, 2 additional bedrooms and a 4-piece main bath. In the basement, a cozy family/TV room offers great additional space. Equipped with a Generac system, you have peace of mind. Conveniently located near amenities and schools, including the Kingston East Community Centre, shopping, parks, CFB Kingston and RMC. (id:28880)
RE/MAX Service First Realty Inc
7362 Perth Road
South Frontenac, Ontario
This 4-season waterfront property is reminiscent of a group of seven painting, w/granite outcroppings & stately evergreens overlooking crystal-blue Buck Lake. Of particular significance to the savvy waterfront seeker is the presence of a good drilled well & state-of-the-art septic system,providing year-round peace of mind.Direct access from the street coupled w/100ft of sandy-bottom shoreline make this 1/2 acre private setting very rare & desirable indeed. Several deciduous trees give added privacy along w/splendid fall colours. The owners since 1975 have made continuous improvements such as a metal roof, newer siding & newer wood-frame windows.Inside, feast your eyes on the spacious contemporary kitchen w/cherry cupboards, b/i wall oven & dishwasher, quartz countertops & island w/a chefs dream propane cooktop.The water-facing dining nook has a patio door to the huge deck perched nicely above the east basin of the lake. The large yet cozy living rm features a propane fireplace & more windows overlooking the water. The adjacent dining rm will make family & guests feel very welcome for special gatherings. Also gracing the main flr are a 4-pc bthrm, laundry rm & a convenient office next to the foyer.Upstairs there are 3 spacious bdrms,all w/lighted closets, the primary bdrm having access to a 4-season sunroom w/gorgeous lake views&a cheater ensuite w/step-in shower & jetted soaker tub. The bonus 16x17ft storage rm could quite easily be converted to a 4th bdrm, still leaving a remaining 160 to 170 sqft of storage area. The home is heated w/a propane hot-water boiler in the crawl space & upstairs benefits from backup baseboard electric heaters.This delightful waterfront dream, offering appx 2700sqft of space, is a mere 30mins north of Kingston & a pleasant 20min drive to popular Westport Village.An ideal property for either the growing family or empty-nesters; make sure to book your private viewing today & this dream home can be your reality. (id:28880)
Century 21 Heritage Group Ltd.
1098 King Street W Unit# 29
Kingston, Ontario
Sitting on the shores of Lake Ontario, this executive townhome condo in Commodore's Cove is a pleasure to show. The main floor is bright and inviting with sliding doors that lead to a lovely deck and walking trails along the waters edge. The upper level features 3 spacious bedrooms which includes a well appointed primary with vaulted ceilings, gas fireplace, walk in closet and ensuite. The lower level is finished with a rec room and a convenient 2 piece bathroom. Being close to Lake Ontario Park, golf courses, shopping and downtown, makes this the perfect place to call home. (id:28880)
Royal LePage Proalliance Realty
3 Briggs Street
Napanee, Ontario
Welcome to the epitome of easy living – where comfort, convenience, and charm come together in perfect harmony. This delightful 2 bedroom, 1 bath home offers all the amenities you need, conveniently located in one of the highest sought after communities in Napanee. Inside the home, you'll immediately appreciate the spaciousness and functionality of the living and dining room area. Whether you're hosting guests or simply enjoying a quiet evening at home, this versatile space provides the perfect backdrop for all your gatherings and everyday moments. The nice-sized kitchen boasts oak cabinets and offers plenty of room for culinary creations, with ample storage and countertop space to suit your needs. Two bedrooms, each with a closet, provide comfortable accommodations for family members or guests, while the large bathroom features a luxurious soaker tub and stand-up shower for ultimate relaxation. Main level laundry adds convenience to your daily routine, making chores a breeze. Outside, the home is surrounded by a gorgeous mature lot, adorned with large trees and meticulously landscaped grounds. A detached two-car garage offers plenty of storage space, with additional storage above for all your seasonal belongings and outdoor gear. Step out onto the updated stone patio and covered back area, where you can relax and unwind while soaking in the beauty of the surroundings. A vegetable garden at the back of the property provides the perfect opportunity to cultivate your own fresh produce, adding to the charm and functionality of this lovely home. With its easy one-level living, spacious interior, and stunning outdoor space, this home is sure to capture your heart. Don't miss your chance to make it yours – schedule a showing today and experience the joys of effortless living in this serene oasis. (id:28880)
RE/MAX Finest Realty Inc.
6724 Highway 38
Verona, Ontario
Step into the realm of possibility with this Century Home, a gem adorned with the coveted Urban Commercial zoning, offering a tapestry of opportunities limited only by your imagination. Picture your dream business flourishing within its walls—a serene medical office, grand professional offices, a cozy bake shop emitting tantalizing aromas, or perhaps a chic restaurant beckoning patrons with its culinary delights. Nestled just 20 minutes away from bustling Kingston, this haven of commerce stands as a beacon of visibility, inviting entrepreneurs to make their mark in a vibrant community. With nearly 3000 sq ft of space to mold and shape, this home presents a canvas awaiting your creative brushstrokes. Discover the allure of 5 spacious bedrooms, 2 bathrooms, and not one, but two inviting wraparound porches, enticing guests to linger and savor the ambiance. Step outside to the back garden onto the expansive deck, spanning the width of the house, walk your kayak or paddle board a few doors down to Verona (Rock) Lake—a tranquil retreat just beyond your doorstep. Ascend to the vast attic loft, a sanctuary of endless possibilities, boasting towering vaulted ceilings ripe for transformation into your personal oasis of your choosing—a cozy theatre room for cinematic escapes, an inspiring artist's loft, or a serene workout/yoga haven. As you traverse the halls, be enchanted by the home's rich character—towering 9’ 4” ceilings, a majestic foyer adorned with a grand staircase, and the timeless warmth of pine floors complemented by oak accents. Don't let this opportunity slip through your fingers—immerse yourself in the charm and potential of this unparalleled Century Home, a testament to the art of living and thriving in a space steeped in history and promise. (id:28880)
Century 21 Heritage Group Ltd.
1235 Waterside Way
Kingston, Ontario
Welcome to 1235 Waterside Way, a beautiful two-year-old, Tamarack St. James model, detached 2-storey home with 3250 sq ft above ground, 4+1 bedrooms and 4+1 bathrooms, overlooking the Great Cataraqui River. Enjoy the covered front porch during the warmer months, the perfect place to have your morning coffee. Once inside you will find fine finishes and designer details, with bright maple flooring throughout the majority of the home. The impeccably decorated main level features an open concept living room and dining room, a stunning gourmet kitchen with quartz countertops and backsplash, high-end appliances, a large centre island with breakfast bar, and walk-out to the backyard, a butler’s pantry, a large family room with a gas fireplace, an office, a 2-piece bathroom, and a mud room. The upper level offers a large primary bedroom with a spa-like 5-piece ensuite and a walk-in closet, a second primary-sized bedroom with 3-piece ensuite, a gleaming laundry room, 2 more spacious bedrooms and a large 5-piece main bathroom. The lower level features a recreation room with gas fireplace and wet bar, an exercise room that could be a guest bedroom and 4-piece bathroom. The backyard offers plenty of room to play and is ready for your landscaping or gardening ideas. Conveniently located on the east-end of Kingston, just a short walk to Riverview Shopping Centre and just a few minutes drive to CFB Kingston, RMC, and all of the amenities of historic downtown Kingston. (id:28880)
Royal LePage Proalliance Realty
1200 Allen Point Road
Kingston, Ontario
Life on the Waterfront starts here on the Rideau (Colonel By Lake), with 2.37Acres and over 534 feet of waterfrontage. This all brick executive/family home has been meticulously cared for and maintained; with gleaming hardwood floors/ceramic floors. Spacious bright kitchen with granite counter top, backsplash, stainless steel appliances, microwave unit (2022). Home features three bedrooms with newer ensuite and soaker tub, glass shower and double sinks. Main floor family room with gas fireplace and new patio door (2023) to 22X20 patio with magnificent view of the water. Basement is partially finished with rec room, gas fireplace, office, and laundry area. Walk up from basement to 3 car (interior) garage. Updates include furnace (2021), roof re shingled (2014), new family room, living room and dining room windows (2023), water softener (2023), newly reconstructed sea wall (2015). All other windows replaced in 2013. Rear back garage door on waterfront side. A must see home, only minutes to city limits. (id:28880)
Royal LePage Proalliance Realty
142 Virginia Street
Kingston, Ontario
This pristine, ready-to-move-in home offers a turnkey experience with all appliances included. Built in 2008, this semi-detached elevated bungalow features 3 bedrooms upstairs, a full bath with a convenient cheater ensuite door to the primary bedroom and a luminous, open concept living/kitchen area. The fully finished downstairs offers a cozy rec room, a spacious bedroom with a full ensuite bathroom and ample storage closets for effortless living. The laundry room, mostly finished with vinyl floors and drywall, provides interior access to the garage from the lower level making in-law potential easy. Recently painted in neutral tones throughout, the entire home features newer laminate floors with a 35-year warranty. Outside, enjoy the fully fenced backyard adorned with charming perennial gardens. A new shed, measuring 10x14 feet with a loft, insulated walls and hydro was added in 2023 providing extra storage and space for a workshop. Shingles were replaced in 2023 and an extended warranty on the new Fridge, Stove, Washer and Dryer means there is nothing left to do but move in. Conveniently located near shopping and the 401, with an easy commute to downtown or CFB Kingston, this versatile home offers great accessibility. Take a virtual tour and schedule your private showing today! (id:28880)
Royal LePage Proalliance Realty
852 Stonewalk Drive
Kingston, Ontario
Former modified 'Caraco - Astoria' model home located in Kingston East's most desirable neighbourhood. This stunning home is a must see! Upgrades galore and shows like a magazine cover! Inviting and bright are the best words to describe entering this property. With it's stunning hardwood floors, huge windows and chef's kitchen, this open concept home is an entertainers delight. Tastefully decorated with elegance and luxury throughout, the three oversized bedrooms on the second level include ample closet space with the primary bed and bath being the pièce de résistance. Floor to ceiling windows, newer engineered hardwood floors, and a 5 piece ensuite to lose yourself in. Honestly, I'd never want to leave this suite! The light shines into the open concept living area with linear gas fireplace including built ins, large dining area with patio doors to the deck and hot tub area. Add to all this the fully finished basement with large rec room, full bath and 2 large bonus rooms perfect for overnight guests or hobby/exercise rooms. If this isn't enough, it's within a 2 min walk to grocery, pharmacy, LCBO, pet store, daycare, beautiful walking trails, parks, restaurants and schools. Short drive to CFB/RMC, 401 corridor, Waaban crossing, downtown core, rec centres, arena, and Lake ON. It just doesn't get any better than this! (id:28880)
RE/MAX Finest Realty Inc.
8 Montgomery Boulevard
Kingston, Ontario
Nestled in a highly coveted Kingston neighbourhood, this exquisite 3-bedroom side split home offers a unique opportunity to own one of just two extra-deep lots on the street, measuring an impressive 200 feet in depth and 60 feet wide. The backyard is a true oasis, boasting an inviting in-ground pool, charming gazebos, a canopy of mature trees, and expansive decking, perfect for outdoor entertaining. Inside, the home exudes timeless elegance with stunning hardwood parquet flooring throughout the main and second floors. The kitchen is a highlight, providing a delightful view of the picturesque yard. The finished basement, complete with a spacious crawl space and laundry facilities, adds to the practicality of this gem. This property seamlessly combines the serenity of a sought-after location with the comfort of a thoughtfully designed interior and a backyard paradise. (id:28880)
Royal LePage Proalliance Realty
245 Arnold Street
Kingston, Ontario
Welcome to your dream home nestled in the heart of Kingston ON. This incredibly grand, brick beauty boasts 4 spacious bedrooms (including a primary with an ensuite), 3 bathrooms, and a generous 2083 sqft of living area to accommodate your entire family in style and comfort. Spread across two stunning stories plus a finished basement, this well-maintained home ensures you will never be short of space. From the gleaming hardwood floors to the conviennent main floor laundry area, each and every room blooming with an array of features and character. Pull into the double-wide paved driveway with brick columns that leads to an ample double car garage, and be welcomed by a stunning stone walkway and porch. Beyond the secured doors of the garage, lies an exceptionally large lot, a rare find akin to country living right within the city's comforts. For outdoor entertaining in your huge backyard oasis, the crown jewel being the unique brick pizza oven, a rare find not often seen in modern homes, ready to whip up delicious delights. Reside in the grandeur of this beautiful property, and enjoy the promise of creating memories in this family home waiting for you. Call today for a private viewing. (id:28880)
RE/MAX Finest Realty Inc.
599 Watford Place
Kingston, Ontario
Absolutely stunning all brick bungalow located in a desirable west end cul-de-sac location and shows like a dream! Upon entry, you will love bright warm feeling this home greets you with with an open concept living room/dining room with a fireplace focal point. The kitchen is gorgeous and recently updated (2020) with quartz counter tops, marble backsplash and porcelain floors with stainless appliances that are included. Down the hallway your will find 3 tasteful bedrooms and the main bathroom. The fully finished lower level is just as warm and inviting. The large rec room offers an eye-catching blue accent wall. There is another full bathroom and a 4th bedroom that is quite large with a walk in storage closet. A separate laundry/utility room, under the stairs storage, and a cozy nook off the rec room finish off the lower level. The rear yard is fully fenced with trees/privacy and an on grade patio area for summer enjoyment. Nothing to do but enjoy as the list of updates is long. Updated shingles, windows, gas furnace, central air plus beautiful light fixtures and window dressings are just a few of the offerings with this place to call home! (id:28880)
Royal LePage Proalliance Realty
59 Wilfred Crescent
Kingston, Ontario
Welcome to the quiet and friendly community of Wilfred Crescent. Enjoy the luxury and convenience of an open concept single storey 2 bedroom home in a desirable and well sought after neighborhood. This tastefully renovated home offers an all new bathroom, Luxury vinyl plank flooring, appliances, ductless heat pump/ac unit, gas fireplace, microwave and front loading laundry center all backed by fully transferable warranties. Location is within close proximity to hospitals, shopping, medical center, pharmacy, Tim Hortons and the 401. This property backs onto MacArthur Park , a modest and nicely landscaped greenspace carved by a paved walking trail throughout the greenery of the neighborhood. A double wide driveway ensures easy access off street parking. Enjoy a very desirable, modernized and worry-free living experience. (id:28880)
Century 21 Champ Realty Limited
553 Quail Court
Kingston, Ontario
This bright and spacious end unit townhome has been lovingly maintained by the longtime owner, who is now downsizing and offers an abundance of extras to stay. The main floor has a lovely flow with a formal dining room open to both kitchen with eating area and large living room, all windows have california shutters. Handy 2pc bathroom and access to the garage also on the main level. A rounded staircase leads to a family room with a gas fireplace and huge front window. Making your way to the 2nd level, you'll find the primary bedroom with an ensuite bath & walk-in closet, 2 more bedrooms and a second full bath. The basement level houses the laundry area, a rough-in for a 4th bathroom and rec room sized finishable space. Out back, a large rear deck with a gazebo, shed and garden swing are all housed in the privacy fenced yard. The garage holds the car and still offers storage. The property includes all the appliances, 2 TV's and mounts, BBQ, patio furniture and more. A wonderful property for you to call home! (id:28880)
Royal LePage Proalliance Realty
91 Mckeown Crescent
Amherstview, Ontario
This 2 Storey Amherstview single family home has been lovingly cared for and updated over the years. The large kitchen has tons of cabinets and counter space. The living room / dining room area is bright with large windows and California shutters. The sliding doors off the living room open onto the rear deck with awning for shade in the summer. Upstairs there are 3 bedrooms and a good size bathroom. The basement is finished with a recroom, a fourth bedroom with an ensuite washroom and laundry/utility room. It’s the perfect space for a teenager hang out. There is enough parking for three cars in the driveway and cement curbs. The backyard is landscaped and has an above ground pool for summer fun. The A/C, Roof and kitchen appliances are all under 5 years old. The freezer downstairs and the fridge under the stairs are older, but in good condition. This home has mainly engineered hardwood flooring and ceramic tiles with only the stairs having carpet. Close to the rec center, library and community center, easy access to public transit and several schools and parks nearby. It's just a short walk to Lake Ontario and Fairfiled Park. This would make a great first home for someone. (id:28880)
RE/MAX Finest Realty Inc.
200 Old Orchard Road
Bath, Ontario
“No expense spared!” on this fully renovated home in the quiet community of Sandhurst Shores. Enjoy exclusive access to the community park, boat launch and beach area where family and friends gather for leisurely afternoons of fun in the sun. Located a short drive from Kingston, minutes to Napanee or a quick ferry ride to the world class food and wineries of Prince Edward County, get ready to enjoy a lifestyle without compromise just steps from Lake Ontario. This four-level side-split with attached 2 car garage sits on a large corner lot, has been extensively renovated and boasts over 2200 square feet of living space. It is carpet-free with new hardwood and tile flooring throughout. The new custom kitchen w/quartz counters offers plenty of cupboard space. The kitchen opens to a separate dining area and living room with wood fireplace. A new propane stove in the family room will keep you extra cozy during the winter months and attached 3-season sunroom is a bonus. Three large bedrooms and 5 piece bathroom upstairs makes this an ideal home suited for the family. There is peace of mind knowing the home has a new metal roof with lifetime warranty. Be sure to ask for the list of upgrades too numerous to mention. All new appliances are included. (id:28880)
Royal LePage Proalliance Realty


