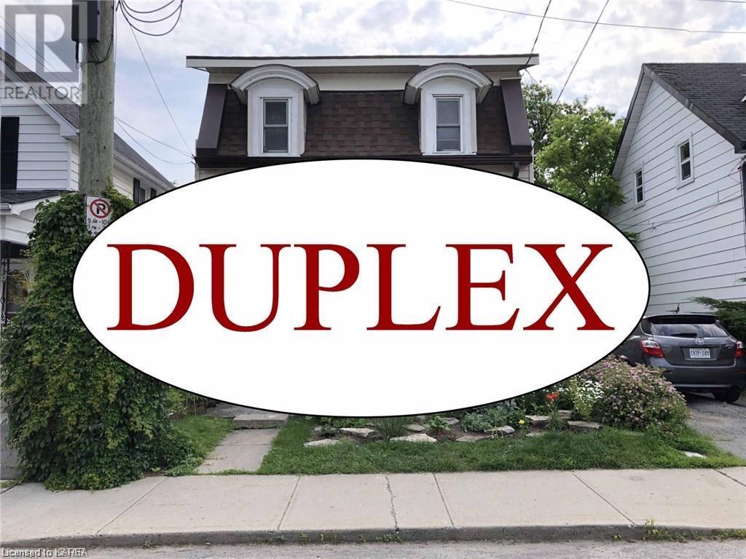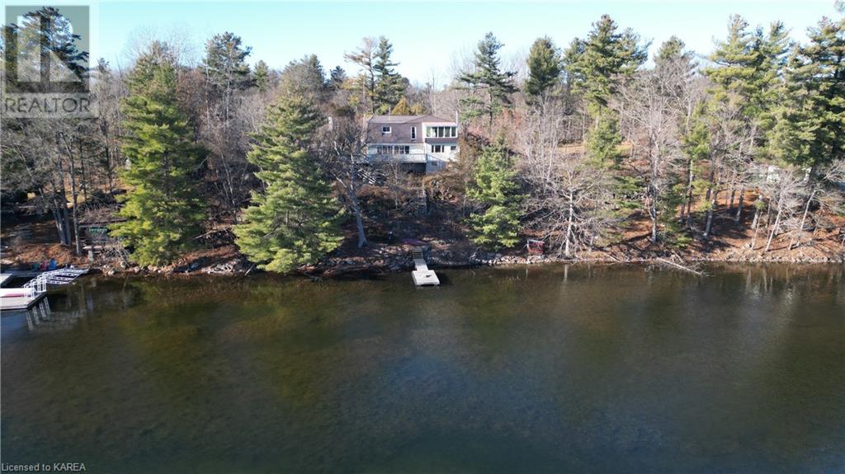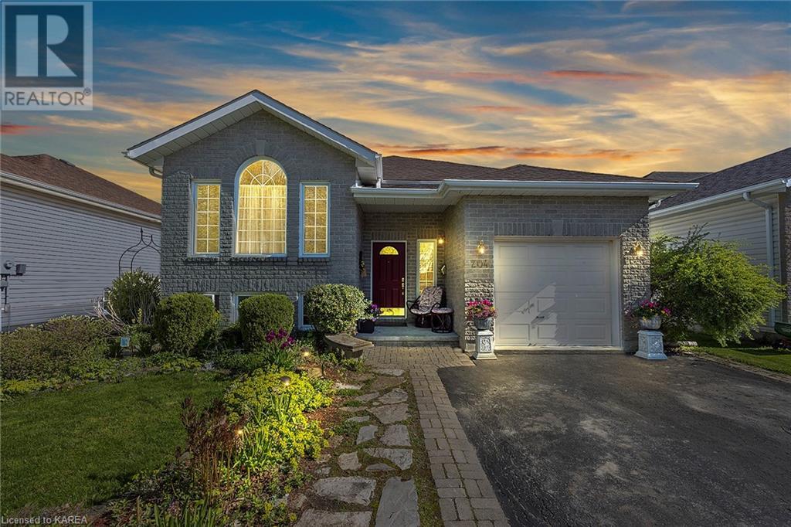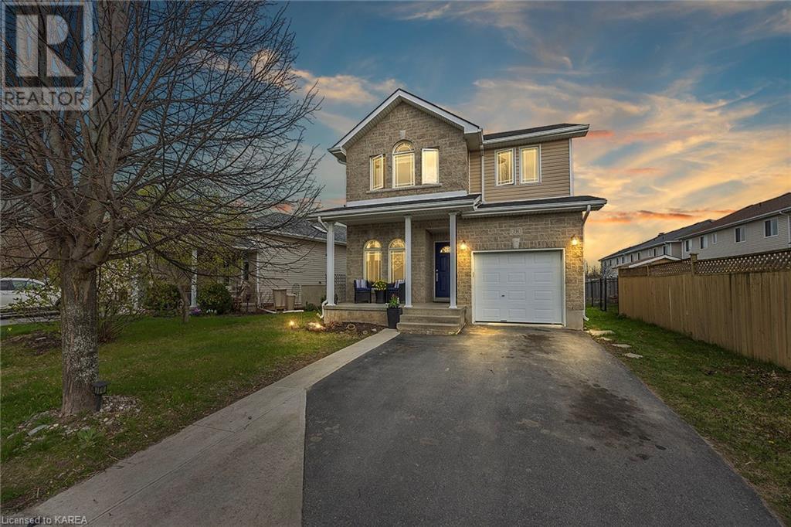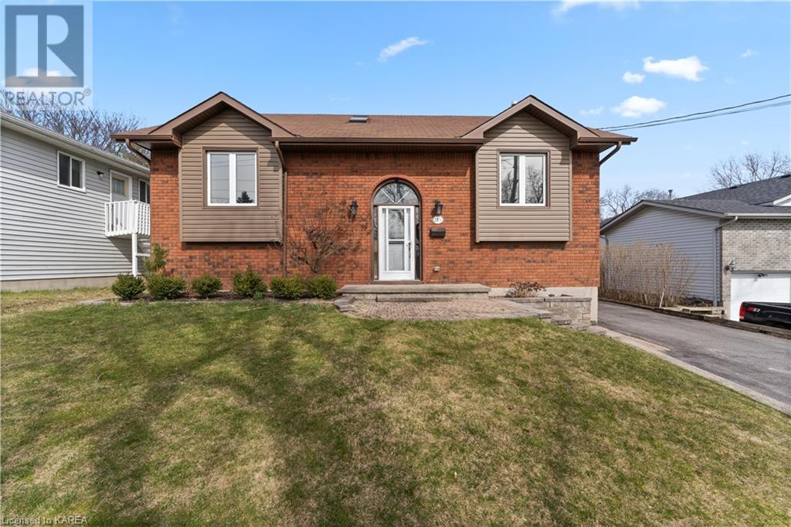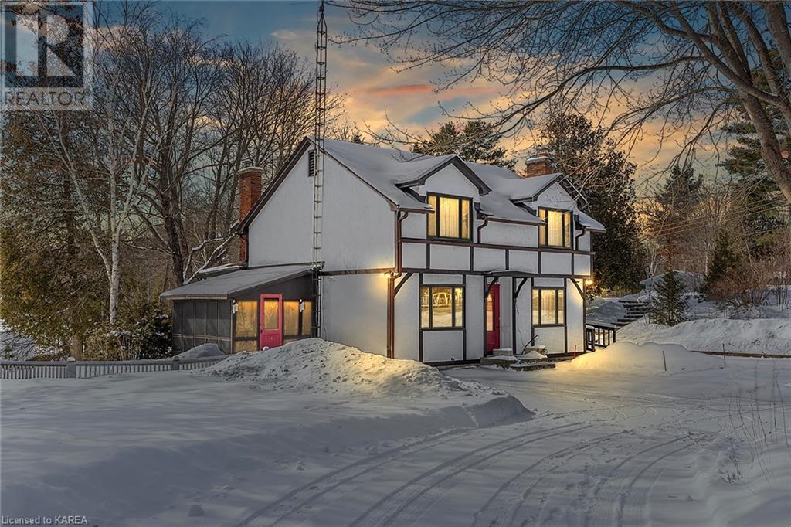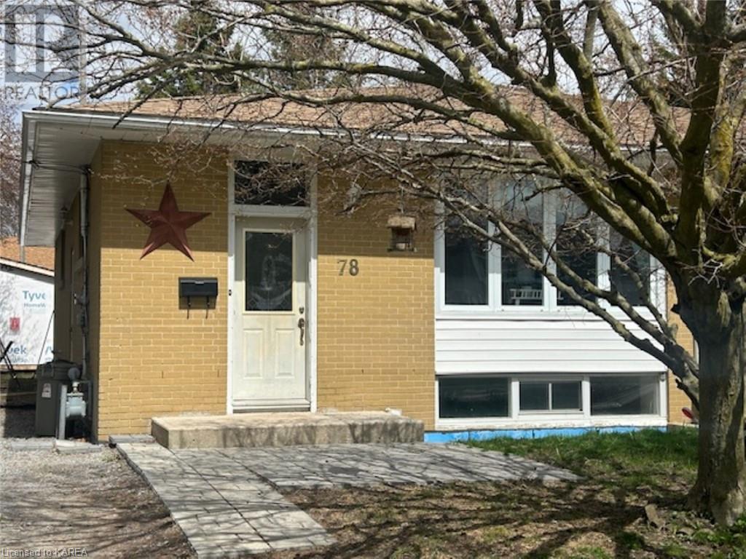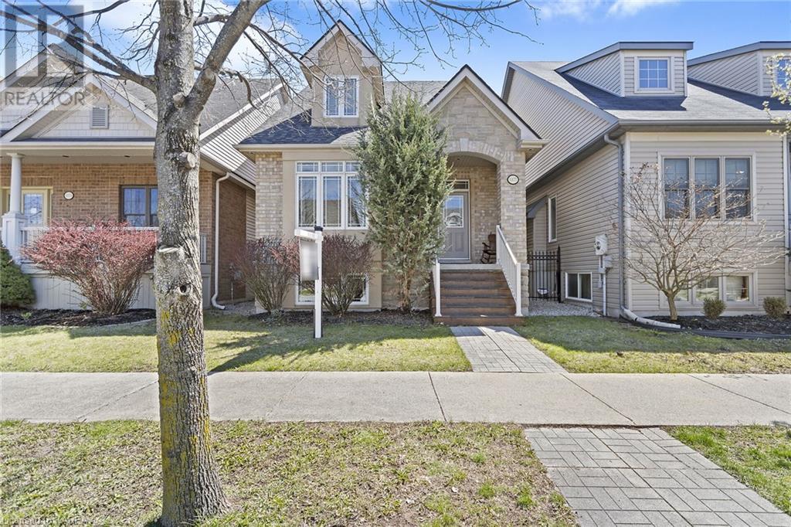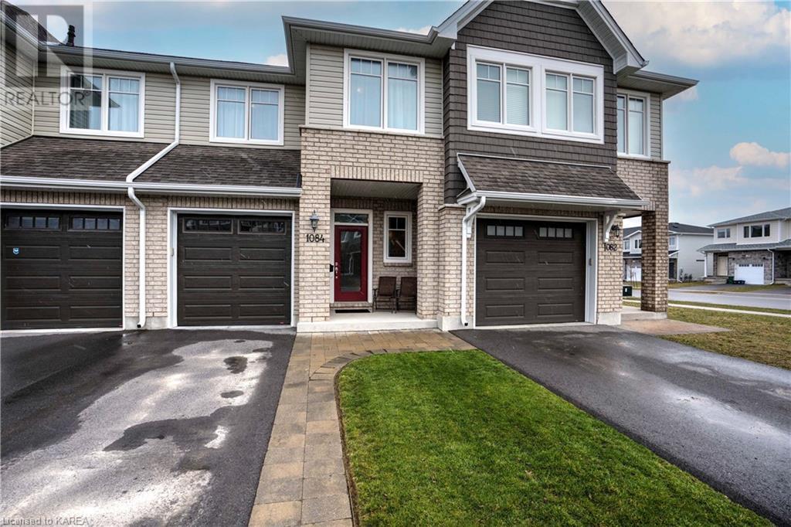5243 Dundon Drive
Kingston, Ontario
Welcome to your dream home! Nestled on a spacious 0.6-acre lot, this charming 4 bedroom, 3 bathroom residence offers the perfect blend of modern luxury and suburban tranquility. Located just a short drive from town in a peaceful cul de sac, this property provides the ideal retreat for families seeking comfort, convenience, and style. Step inside to discover a beautifully upgraded interior boasting engineered hardwood flooring and an abundance of natural light. The heart of the home is the custom kitchen, complete with granite countertops and stainless steel appliances. Indulge in relaxation in the stunning bathrooms, where luxurious finishes create a relaxing atmosphere. Outside, enjoy the wonderful yard with ample space for outdoor activities and entertaining. Take in the scenic views from the large deck, ideal for summer barbecues and gatherings with friends and family. The fully finished basement provides additional living space, perfect for a media room, home gym, and play area, offering endless possibilities for customization. Convenience meets practicality with the oversized two car garage, providing plenty of space for parking and storage. This home is equipped with modern amenities including a generator backup panel, new roof shingles in 2022 and a new furnace in 2017, this home offers worry-free living for years to come. Experience the joys of family living in a serene environment, with a location that offers both privacy and convenience. (id:28880)
RE/MAX Finest Realty Inc.
23 Cowdy Street
Kingston, Ontario
Legal Duplex close to downtown and Queens University. Welcome to 23 Cowdy Street, a fantastic investment opportunity located just moments away from parks, schools, downtown, and minutes Queens University. This legal duplex is ideal for investors and students alike, offering separate hydro meters and laundry facilities. The property features an deep lot with professionally maintained landscaping, creating a serene outdoor oasis. Whether you're a student, part of a multi-generational family, or an investor seeking a prime rental property, this is a must-see! Don't miss out - schedule a viewing today! (id:28880)
RE/MAX Finest Realty Inc.
7362 Perth Road
South Frontenac, Ontario
This 4-season waterfront property is reminiscent of a group of seven painting, w/granite outcroppings & stately evergreens overlooking crystal-blue Buck Lake. Of particular significance to the savvy waterfront seeker is the presence of a good drilled well & state-of-the-art septic system,providing year-round peace of mind.Direct access from the street coupled w/100ft of sandy-bottom shoreline make this 1/2 acre private setting very rare & desirable indeed. Several deciduous trees give added privacy along w/splendid fall colours. The owners since 1975 have made continuous improvements such as a metal roof, newer siding & newer wood-frame windows.Inside, feast your eyes on the spacious contemporary kitchen w/cherry cupboards, b/i wall oven & dishwasher, quartz countertops & island w/a chefs dream propane cooktop.The water-facing dining nook has a patio door to the huge deck perched nicely above the east basin of the lake. The large yet cozy living rm features a propane fireplace & more windows overlooking the water. The adjacent dining rm will make family & guests feel very welcome for special gatherings. Also gracing the main flr are a 4-pc bthrm, laundry rm & a convenient office next to the foyer.Upstairs there are 3 spacious bdrms,all w/lighted closets, the primary bdrm having access to a 4-season sunroom w/gorgeous lake views&a cheater ensuite w/step-in shower & jetted soaker tub. The bonus 16x17ft storage rm could quite easily be converted to a 4th bdrm, still leaving a remaining 160 to 170 sqft of storage area. The home is heated w/a propane hot-water boiler in the crawl space & upstairs benefits from backup baseboard electric heaters.This delightful waterfront dream, offering appx 2700sqft of space, is a mere 30mins north of Kingston & a pleasant 20min drive to popular Westport Village.An ideal property for either the growing family or empty-nesters; make sure to book your private viewing today & this dream home can be your reality. (id:28880)
Century 21 Heritage Group Ltd.
204 Ellesmeer Avenue
Kingston, Ontario
WOW!! This beautiful 6 Bedroom 2 Bathroom elevated bungalow with paved parking for 6 vehicles is ideally located in the prestigious Lynwood Subdivision near Costco, Starbucks and Farm Boy and features a bright and spacious main level with hardwood floors, cathedral ceilings, large windows, 2 dining areas, beautiful chandeliers, a gorgeous 4 pc bathroom with glass shower and ensuite access 3 bedrooms, plus 3 more spacious bedrooms on the lower level with another 4 pc bathroom and massive rec room! Don't Miss Out!! (id:28880)
RE/MAX Finest Realty Inc.
226 Westdale Avenue
Kingston, Ontario
A charming and spacious bungalow in the desirable and conveniently located city central neighbourhood of Sunnyside. Built in 1948, 226 Westdale Avenue is a classic slab on grade 3 bedroom, 2-bathroom home, perfectly situated back from the road on a large and private mature treed lot. Just shy of 1400 square feet, the entire home was recently painted Benjamin Moore’s Dove White including kitchen cabinetry adding a fresh and contemporary feel to this warm and comfortable space. The windows are large and wide allowing light to flow naturally throughout, and the floor plan is a perfect blend of classic design sense while maintaining an open feel. A large deck off the back of the house leads to the spacious and deep yard with ample room for entertaining and gardening with an additional storage shed for all your summer tools, patio furniture or bikes. An additional garage adds privacy to the garden space along with a multitude of possibilities for potential conversion depending on your needs; a studio, workshop, at home office, or perhaps a garden suite to allow for family or friends to stay for the weekend. A great family home in a fabulous location walking distance to parks, shopping, Queens University, and the downtown core. (id:28880)
Royal LePage Proalliance Realty
791 Lotus Avenue
Kingston, Ontario
Great east end home ready for its next family! This home has seen numerous military families love it and now it's time to bring in the next crew. With its familiar layout, many might already know exactly where their furniture belongs. But if not, you will have fun making the front office your own workspace, or a cosy den to put a big comfy reading chair and bookshelf into. The rest of the main floor is open concept living with wrap-around kitchen with island, dining area and large living room with cathedral ceiling. Upstairs you will find 3 bedrooms and a full bathroom. The mostly finished basement has plenty of room to watch movies, have additional workspace and, with your magic touches you can complete the framed-in bathroom with your own style. This will surely add value when it's your turn to sell. Best of all the back yard is completely fenced, has a large deck with BBQ gas connection, garden shed and plenty of great light for growing your favourite flowers or veggies in the raised gardens installed last year. New roof in 2021, new rented HWT. Come check it out, you won't be disappointed! (id:28880)
RE/MAX Finest Realty Inc.
315 Amherst Drive
Amherstview, Ontario
Welcome to 315 Amherst Drive! This immaculate raised bungalow offers a seamless blend of modern amenities and cozy comfort, making it the perfect MOVE-IN ready home for your family. Spread across two thoughtfully designed levels are four spacious bedrooms; the main level facilitates easy daily living, while the lower level offers secluded spaces perfect for home offices or quiet study areas. A warm fireplace centers the living room, creating an inviting space for family gatherings during cooler months, while the expansive family room is ideal for movie nights and relaxed lounging. The heart of the home is the beautifully updated kitchen equipped with stainless steel appliances and elegant cabinetry, leading into a dining area overlooking the inviting backyard. Step outside through the garden door to a spacious outdoor retreat featuring a large deck perfect for al fresco dining and an above-ground pool for sunny day enjoyment. Just a short walk away is the W.J. Henderson Recreation Centre, a hub of community activities ranging from sports to educational programs. Whether you're a first-time homebuyer, a growing family, or looking for a peaceful retirement, 315 Amherst Drive embodies a lifestyle rich in convenience and community interaction. (id:28880)
Exp Realty
1018-1032 Jewel Road
Cloyne, Ontario
This home reminds me of Easter because when you open the door it is full of treats! This lovely country estate style home comes fully furnished and includes everything you see in the house and garage, Situated on a rolling lot, this two storey Tudor-style home is a gardeners dream with layered gardens around the house and interlocking brick courtyard, situated on the edge of tawny pond. Boasting four bedrooms and two full baths, this lovely home with family room overlooking the water provides a great spot to sip your coffee. Or make your way to the living room with fireplace to curl up with a book. Options are endless and don’t forget the expansive Kitchen with Huge fridge freezer and loads of cupboards a great spot to entertain friends and family. It’s not done there, step into the screened in porch and enjoy the outdoors in a bug free setting. Step back in the house and venture down stairs to find a walk-out basement with so much potential for more finished living space plus includes a new high efficiency propane boiler system installed in 2023. This property includes two separately deeded lots both with water frontage on tawny pond and jewel road together approximately 1.88 acres. The house and garage sit on .523 acres and lot #2 features 1.354 acres with a large garden shed which would make a great Bunkie. Walking distance to the Addington Education Centre (K-12) and Village of Cloyne. Great spot to getaway canoe kayak relax and enjoy (id:28880)
RE/MAX Finest Realty Inc.
78 Amherst Drive
Amherstview, Ontario
This all brick semi-detached elevated bungalow located in Amherstview, offers 3 bedrooms with hardwood and ceramic throughout the main level. Beautiful updated kitchen cabinets, counter tops and appliances. The lower level has updated laminate flooring through most of it, with an inviting rec room, den and sitting area with a partially finished 4 pc and a side entrance for a possible in-law suite. Oversized shed 10x16 and a partially fenced backyard completes this home. Close to schools, Henderson Recreation Centre, sports field and parks. (id:28880)
Sutton Group-Masters Realty Inc Brokerage
1177 Crossfield Avenue
Kingston, Ontario
Four bedrooms, three and half bathrooms bungalow style home, with an attached two car garage and parking for a third. Minimum maintenance home with a private laneway in the rear (no need to shovel a driveway). Main floor living. Two bedrooms on the main floor, one with an ensuite bath and walk in closet; open concept great room area, with a gas fireplace/ granite countertop and upgraded cabinetry in the kitchen. All stainless-steel appliances included main floor laundry with entry to a double car garage. Second floor bedroom with ensuite bath with front dormer. Patio door to a deck and private hot tub area with a fully fenced private backyard. Gate access to third parking spot. Professionally finished lower level with rec room, fourth bedroom or office with a walk through to a large three-piece bathroom. Newly owned hot water (on demand) tank (2021), new washer dryer (2022) and roof re-shingled (2021). Close to all the west end amenities in a sought-after neighbourhood. (id:28880)
Royal LePage Proalliance Realty
1084 Horizon Drive
Kingston, Ontario
Welcome to the meticulously maintained Tamarack townhouse nestled in Kingston's sought-after Woodhaven neighbourhood with the pride of ownership. Offering 3 bedrooms and 3 bathrooms, the main level boasts 9-foot ceilings, pot lights, a spacious foyer, beautiful white wainscoting, and a mix of hardwood and ceramic flooring. The kitchen features granite countertops, a tiled backsplash, under-cabinet lighting, a walk-in pantry, an island with a breakfast bar, and a set of four stainless steel appliances. Adjacent to the kitchen, the dining room connects seamlessly through patio doors to a spacious deck and fenced yard with a gazebo. Upstairs, the primary bedroom boasts a walk-in closet and a luxurious ensuite bathroom with a soaker tub and separate shower. Two additional bedrooms have ample windows with lots of natural light. The laundry room is also conveniently located on the second floor. The basement offers a large finished family room and storage room. This remarkable property is a true testament to pride of ownership with many upgrades. (id:28880)
RE/MAX Finest Realty Inc.
483 Beth Crescent
Kingston, Ontario
Presenting the exquisite 'Barr Homes Newgrange' Model, this luxurious residence graces a prime pie-shaped lot, boasting captivating water views and backing onto lush green space. This exceptional 2700 sqft home, just 4 years old, offers four generously proportioned bedrooms and 2.5 bathrooms. The expansive Master suite features an ensuite complete with a sumptuous soaker tub, separate stand-in shower, and dual walk-in closets. Bathed in natural light, the kitchen showcases oversized windows, complemented by a full suite of stainless steel appliances, pot lights, and ample cabinetry. Convenient upper level laundry, complete with Washer, Dryer, and sink, adds to the home's functionality. A mudroom provides seamless access to the double car garage. With 9-foot ceilings, a separate dining area, and numerous upgrades throughout, this residence epitomizes modern luxury. The vast unfinished walkout basement offers endless potential to tailor to your preferences. (id:28880)
RE/MAX Rise Executives



