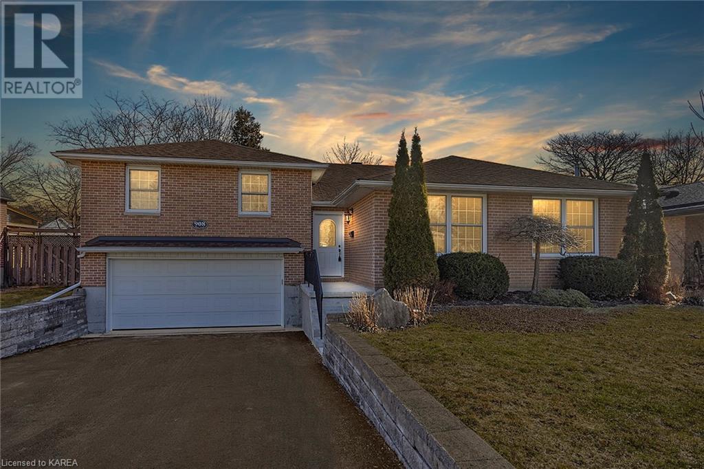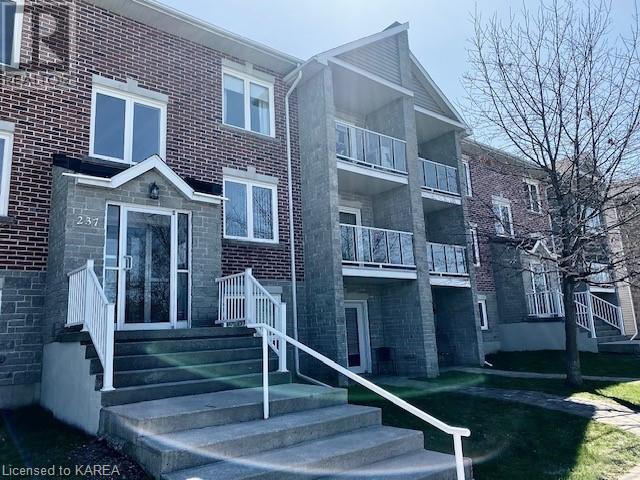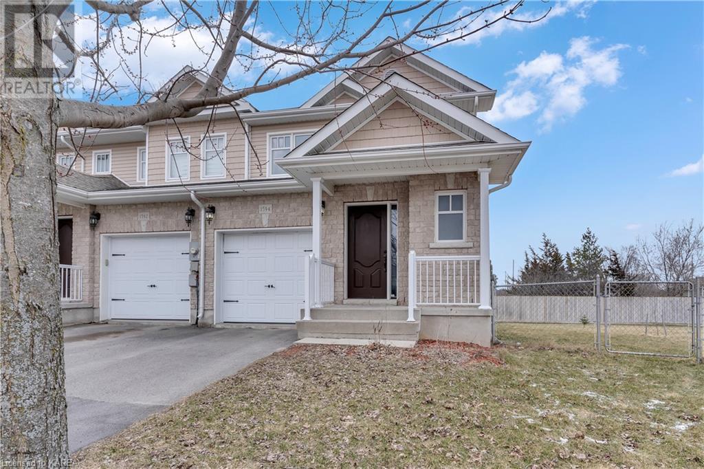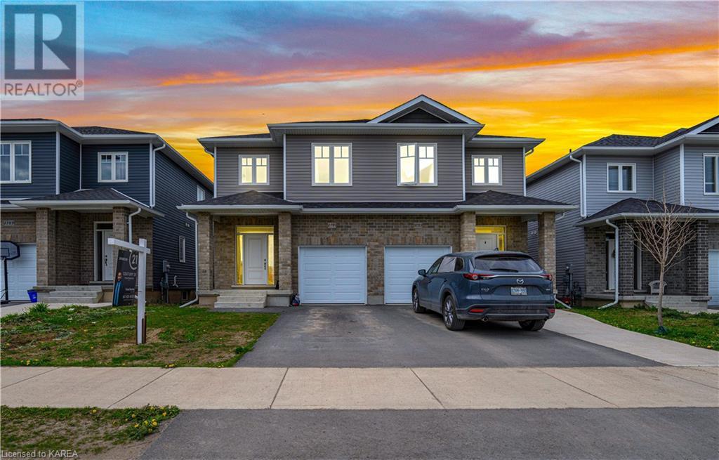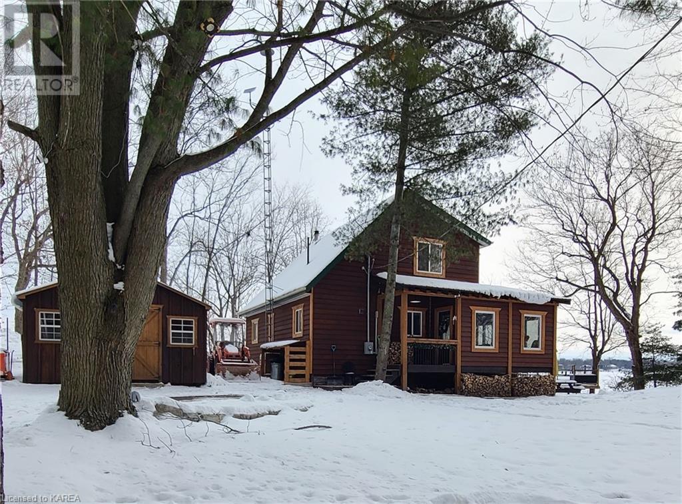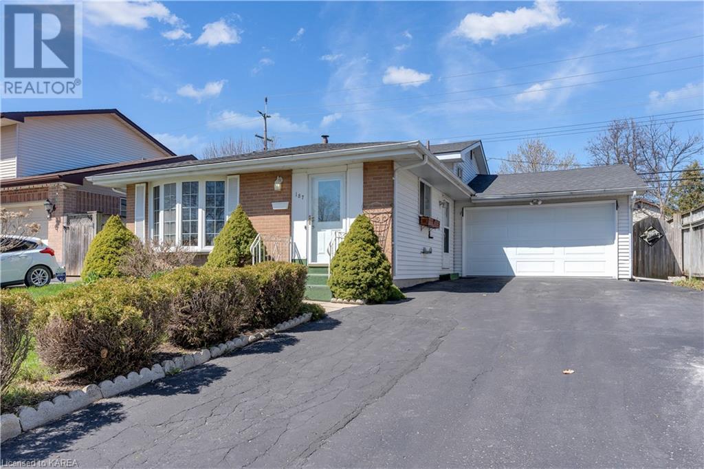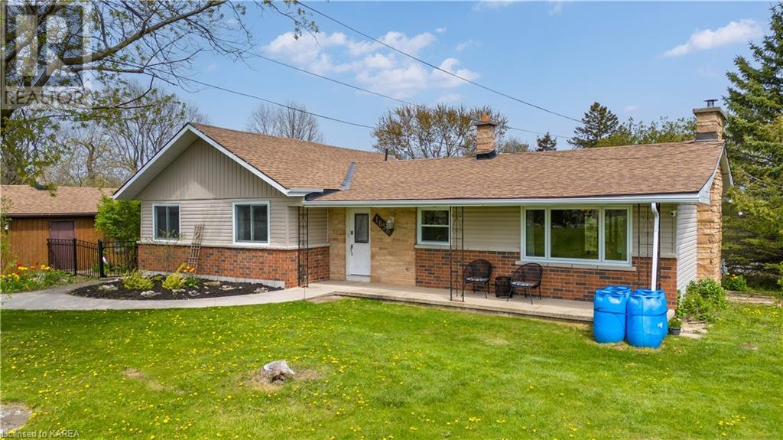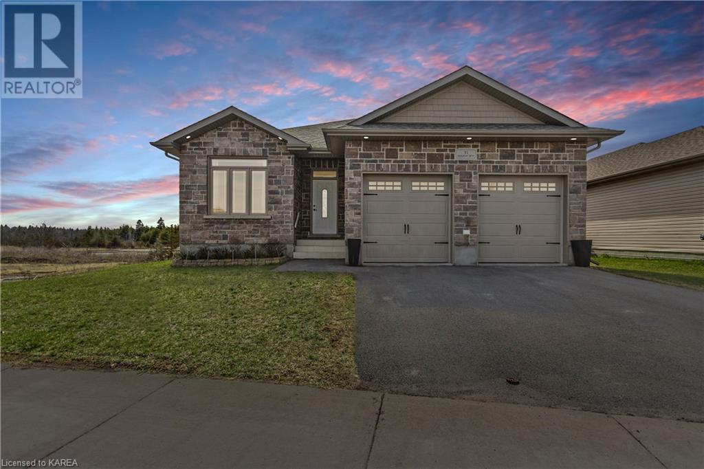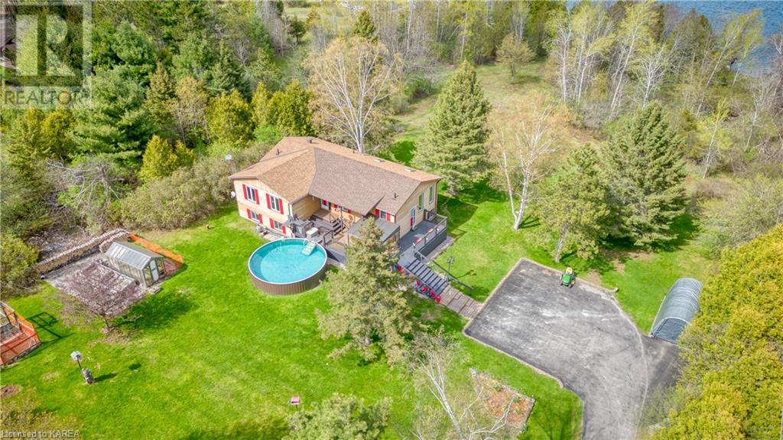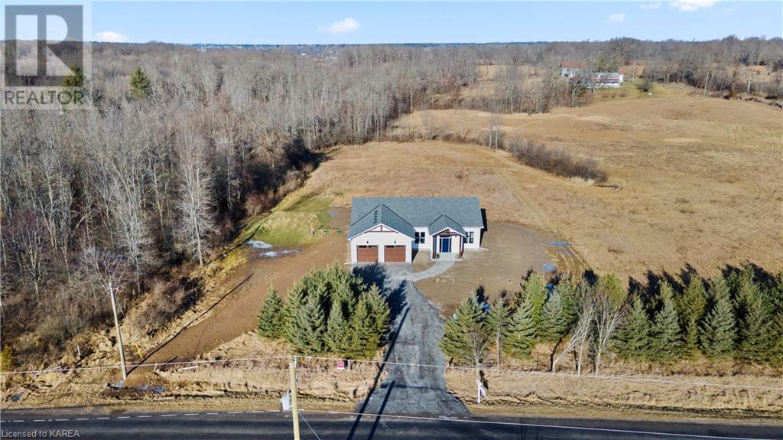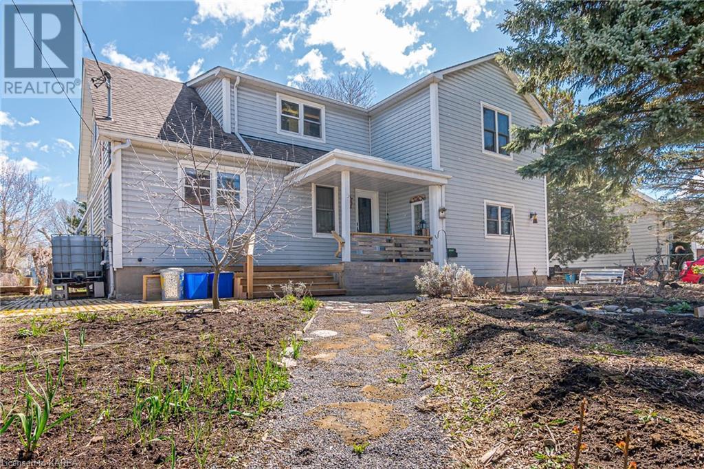908 Percy Crescent
Kingston, Ontario
Special Lakeland Acres Home - Situated on a quiet crescent in this well established neighbourhood with wide lots and mature trees, you’ll feel the soothing summer breeze off nearby Horsey Bay. Step inside and the wonderful flow of this custom back-split is ever revealing, spacious, and exceeds expectations. As does the obvious loving care this home exudes. Detailed and luxuriously updated of late, it ticks all boxes with: a custom birch kitchen; Gaylord rustic oak hardwood, slate, and ceramic flooring; custom centre stairway; incredible principal bedroom with spa-like ensuite and large walk-in closet; three other spacious bedrooms; newly renovated main bathroom and basement with large recreation room, laundry half-bath room, abundant storage, and walkout to the insulated and heated oversized garage with hydronic tubing installed below the floor. The fully fenced rear yard is private, sizeable, and has a powered shed. Add to this great primary schools, recreational facilities, public transit, shops, services, and several waterfront parks all nearby. This truly is a special home in a special place. Come see for yourself. (id:28880)
Sutton Group-Masters Realty Inc Brokerage
237 Oak Street Unit# 1202
Gananoque, Ontario
Welcome to carefree condo living. This well maintained unit offers two good sized bedrooms, a large bath and spacious open concept living. Whether you're a snow bird who likes the convenience of just locking up and no worries while you're gone or you just want to relax and let someone else do the maintenance for you. This unit is on the second level, just one flight of steps up providing you the security of being off the ground level and giving you better views and privacy. Enjoy a spacious private balcony that overlooks the park. Oak St is a quiet closed off street so only residents drive by. Conveniently located within easy walking distance of downtown stores and restaurants. For the nature lovers there are many nearby parks and the Gananoque Trail System and of course our beautiful waterways; The Gananoque and St Lawrence Rivers. Come to Gananoque and fall in love with this hidden gem small town- just 20 mins away from Kingston, 10 mins from the international bridge; but a world away in relaxation and charm. (id:28880)
Bickerton Brokers Real Estate Limited
1594 Crimson Crescent
Kingston, Ontario
This end-unit townhome is the perfect place to begin a new adventure in Kingston’s Woodhaven neighbourhood. What sets this home apart are the south facing windows from the living room paired with those on the western wall, flooding the main floor with light! And what do we see from those windows, you may ask? One of the largest yards on Crimson Crescent, by far; the pie shaped lot must be seen to be believed – there is plenty of room to create the backyard of your dreams! Upstairs we have three bedrooms as well as laundry and two full bathrooms. Although there is a powder room on the main floor, we also find a rough in for a future bathroom in the unfinished lower level, with its large windows! This house is complete with a single car garage with inside entry and all appliances included. Move in this June! (id:28880)
Royal LePage Proalliance Realty
2791 Delmar Street
Kingston, Ontario
Welcome to this ideal pet free, smoke free and carpet free family home in Cataraqui North, Kingston, ON built by MARQUES HOMES, where convenience and comfort meet! This 2.5 YEARS OLD semidetached beauty is not only stunning inside but also perfectly situated near parks, schools, malls, Walmart, Costco and public transport, making it a prime location for daily essentials and recreational activities. An excellent opportunity for homeowners and investors alike. Step inside to discover a spacious living area filled with natural light from large windows and 9 ft ceilings. The ground level features a convenient powder washroom for both residents and guests. Step outside to the backyard oasis with a big patio door. The kitchen is a chef's dream, featuring an eating bar with stools, ideal for casual dining and entertaining. You'll find an abundance of kitchen cabinets, offering ample storage for all your culinary needs. Plus, all the appliances are top-of-the-line Samsung Stainless Steel and conveniently operated by wifi, adding a touch of modernity to your daily routine. The stove even comes with a built-in airfryer, adding a healthy touch to your culinary adventures. The attached garage provides secure parking and additional storage space for your belongings. Moving upstairs, you'll find three generously sized rooms. The primary room has ample space and a walk-in closet. The ensuite washroom features modern amenities with privacy and luxury you deserve. The two additional bedrooms are equally impressive, featuring large windows and big closets. The main washroom is tastefully designed with a tub and modern amenities. To top it all off, the convenience of having the washer and dryer upstairs, hidden behind modern closet doors, adds to the functionality and appeal of this incredible home. The basement is fully finished with large windows and a big rec room, you have the flexibility to turn this area into anything your heart desires. Early closing possible (id:28880)
Century 21 Champ Realty Limited
117 Dalgleish Avenue
Kingston, Ontario
Welcome to this fantastic three-bedroom home nestled in the desirable east end! This spacious residence boasts 3 bedrooms and 2.5 baths on the upper two floors of this home, complemented by a convenient kitchenette and a three-piece bath in the basement, perfect for an in-law suite or guest quarters. Enjoy the bright and airy ambiance of the walkout basement, featuring high ceilings and expansive windows that flood the space with natural light. The double-wide driveway easily accommodates two cars side by side, while the fully fenced yard offers privacy and security. Inside, the open concept layout seamlessly connects the kitchen, dining, and living areas, ideal for entertaining friends and family. Additionally, the inside entry from the garage into the laundry room adds practicality to daily routines. Each bedroom offers ample space for relaxation and personalization. Benefit from close proximity to east end amenities, with quick access to downtown and the 401 for added convenience. Don't miss the opportunity to make this your next home! (id:28880)
Royal LePage Proalliance Realty
4043 Hiawatha Lane
Battersea, Ontario
Custom, stunning, contemporary, imaginative, renovated home on the south shores of Dog Lake having access to the Rideau. Over 1900 SF of living space with a small amount of steps to the gorgeous deep waterfront perfect for boating and swimming, plus a sandy shoreline for easy access and great for all lake lovers. The front covered porch welcomes you into the main floor featuring a living room, dining, family room and kitchen in an open concept magazine worthy space, concrete counter tops, pine and porcelain floors, exposed beams, vaulted ceiling and walls of windows with incredible views, a back covered porch over with built in bench seating, all appliances included, full bath and bedroom. Upstairs hosts a master with a walk-in closet, 2 piece bath and a den/guest room/office/3rd bedroom option and laundry room. Numerous upgrades including metal roof, windows, wood siding, patio door, front door, kitchen, front porch, back porch, lighting, radiant heat and baseboard heat, all done in 2022. Owned hot water tank in 2023. Enjoy the cozy wood stove for secondary heating that can heat the entire space. Outside has exposed granite, gardens, a bon fire space, sheds, and a separate deck to enjoy the panoramic sunsets and sunrises over the lake. (id:28880)
Sutton Group-Masters Realty Inc Brokerage
187 Sutherland Drive
Kingston, Ontario
The moment you drive up to 187 Sutherland Drive, you immediately know you have arrived somewhere special. Lovingly cared for by the current owner for 40 years the 3+1 Bedroom, 1 1/2 Bathroom backsplit, with attached garage has lots of recent updates inside and out. Exterior has updated shingles, doors and some windows. The garage with garage doors at the front and back is ideal for gaining access to your back yard with large items. As impressive as the maintenance friendly exterior is, the interior is equally as impressive. Main level offers a gorgeous eat in kitchen, complete with updated cabinets / counters and appliances. Combination living / Dining area is bright, spacious and ideal for entertaining the entire family. Large bright windows flood the entire home with light , while gleaming floors accent every room. The bedrooms on a step up level with a full bath makes this area ideal for the quiet time. Lower level offers a 1/2 bath , Bedroom or rec-room, utility room and ample storage. Lots of parking in the paved Driveway and the private manicured fenced back yard is ideal for the kids & family pets. Also walking distance to school, shopping and on the city bus route! Get ready to be impressed , its lovely ! (id:28880)
Sutton Group-Masters Realty Inc Brokerage
1658 Battersea Road
Kingston, Ontario
Welcome to your dream home just minutes from the city! Nestled on over 2 acres, this charming 3-bedroom, 2-bathroom home offers the perfect blend of tranquility and convenience. Step inside to discover a spacious living area bathed in natural light, ideal for cozy evenings with loved ones. The heart of the home features an updated kitchen with stainless steel appliances, quartz countertops, and ample storage Escape to the four-season sunroom, where you can enjoy views of nature in any weather. Perfect for entertaining or simply unwinding after a long day. Outside, you'll find plenty of room to roam on the expansive grounds, complete with a separate workshop and a 2-car detached garage, providing ample space for hobbies and storage. With its prime location just minutes from the city and highway access, this property offers the best of both worlds – peaceful country living with easy access to urban amenities. Don't miss your chance to make this oasis your own! Schedule a viewing today. (id:28880)
RE/MAX Service First Realty Inc
31 Creighton Drive
Odessa, Ontario
Welcome to 31 Creighton Drive in Odessa, where luxury and comfort meet in this stunning 9-year-old bungalow. This spacious home boasts five bedrooms and three bathrooms, including a beautiful ensuite, offering ample space for a growing family or hosting guests. With almost 3,000 square feet of finished living space, there's room for everyone to spread out and relax. The full basement with a walkout adds even more potential for additional living space or storage. A standout feature of this home is the insulated sunroom added to the back, providing a cozy retreat to enjoy the beauty of the outdoors year-round. Situated on an oversized lot, there's plenty of room for outdoor activities and entertaining, making it the perfect place to create lasting memories with family and friends. Don't miss the opportunity to make 31 Creighton Drive your new home, where modern amenities, spacious living, and outdoor tranquillity come together in perfect harmony. Welcome to a life of luxury and comfort in Odessa. (id:28880)
Exp Realty
1 Newport Lane
Westport, Ontario
Welcome to 1 Newport Lane on the Upper Rideau. The Upper Rideau Lake is widely known for its bass fishing, boating, paddling, swimming and beauty. This is a unique opportunity to live amongst nature, in privacy with beach access and waterfront ownership without the waterfront taxes. You can reside year-round or perhaps make this your next family cottage. With over 1.5 acres to fall in love with, and enjoy the wildlife and the waterfront. Quietly located at the end of the Lane this 3 bedroom, 3 full bath bungalow has lots to offer. The main level is spacious with character and views to be enjoyed. The kitchen and the living room showcase high-sloping ceilings with large windows. The eat-in kitchen with pantry looks to the above-ground pool, protected gardens, greenhouse and detached workshop with its own well and electrical. The primary suite has 2 cedar-lined closets and a 3-piece ensuite. The large separate dining room was originally two bedrooms that could be converted back to a 5-bedroom home. You also have a bright walk-out basement with a corner office or storage area, laundry, and doors to your patio and water views. The house is solid and has been well maintained. The furnace was replaced this year. The shingles are in good shape. Windows are all newer. The only thing left is for you to make this charmer your very own. For more information, a property package is available upon request. (id:28880)
Royal LePage Proalliance Realty
371 Church Road
Enterprise, Ontario
Introducing Northern Cardinal Construction! Step into your future with our newly constructed, single-level sanctuary that redefines luxury and tranquility. Nestled on a vast one-acre country lot, this home offers the ultimate escape from the hustle and bustle of city life. Its sleek and contemporary design boasts clean lines and a thoughtful layout that serves as a canvas for your personal style. This residence features 3 spacious bedrooms, accommodating a growing family or hosting guests with ease. Two beautifully designed bathrooms provide both comfort and convenience, the main bathroom boasts a luxurious six-foot bathtub. The real touch of luxury comes from the heated floors, ensuring every step you take is a pleasure, particularly during colder months. Eco-conscious and budget-friendly, this all-electric house incorporates cutting-edge energy-efficient technology to maximize your comfort while minimizing utility costs. The home's ICF foundation guarantees sturdiness, durability, and exceptional insulation, making it the epitome of modern construction. With 10-foot ceilings, the living spaces exude grandeur, creating an open and airy ambiance perfect for everyday living and entertaining. The heart of this home is the custom kitchen by Hawthorne Kitchen, a chef's dream designed for both form and function. Despite the peaceful country setting, you're only a short 10-minute drive from essential amenities, including grocery stores, pharmacies, and hardware shops in Verona. (id:28880)
Century 21 Heritage Group Ltd.
8 Bishop Street
Kingston, Ontario
Welcome to 8 Bishop Street. This 2 storey, 3 bedroom, 2 bathroom home is situated on a large lot in the highly desirable lakeshore community of Reddendale. The main level of the home features a spacious foyer area that leads to a sunken living room with gas fireplace, and patio doors allowing plenty of natural light and walkout to deck and gardens. The open concept L-shaped kitchen with central island, slate backsplash, and ample cupboard and counter space opens to a dining area featuring a second walkout to backyard. A 3 piece bathroom with glassed in shower, vessel sink, contemporary tiling, and a laundry room with large wash sink, handy for clean up after busy days in the garden, finishes off the main level. The second floor features three generously sized bedrooms, hardwood and laminate floors, and a 3 piece bathroom with cedarwood accents and a skylight bringing in an abundance of natural light. The large backyard features perennial gardens, grapevined pathways, and even your own orchard hosting plum, apple, pear, and cherry trees. This Reddendale home is a short walking distance to community waterfront parks, schools, curling club, skating rink, and other local amenities, and is only a short drive to historic downtown Kington, Queens University and the Kingston General Hospital. (id:28880)
Royal LePage Proalliance Realty


