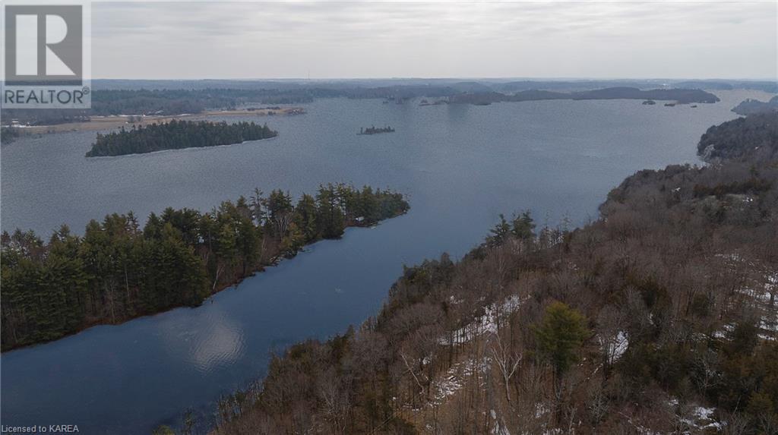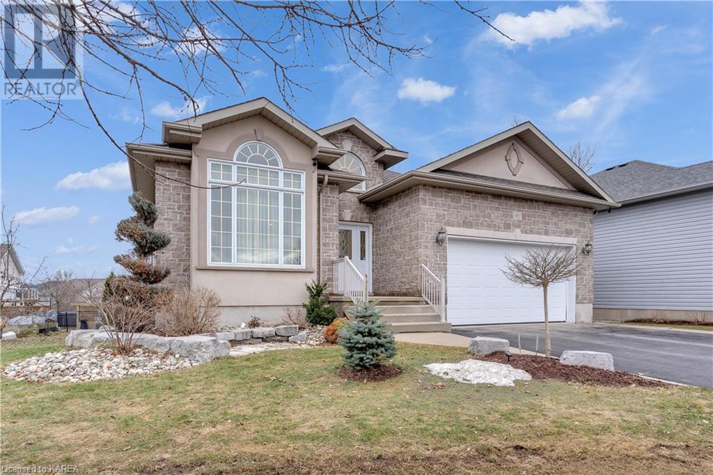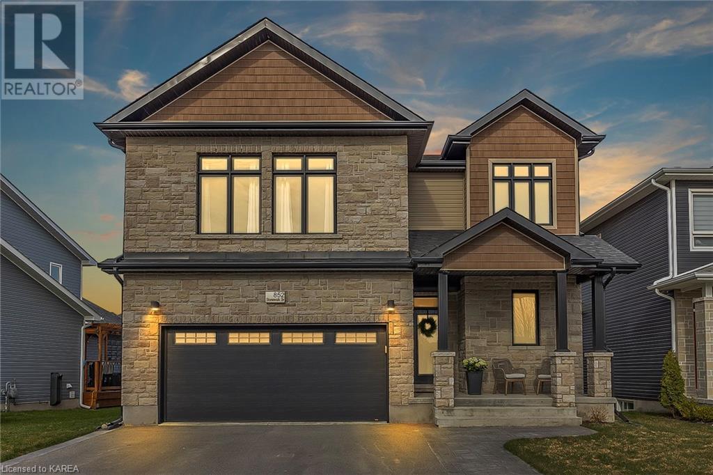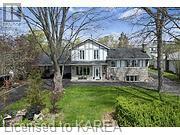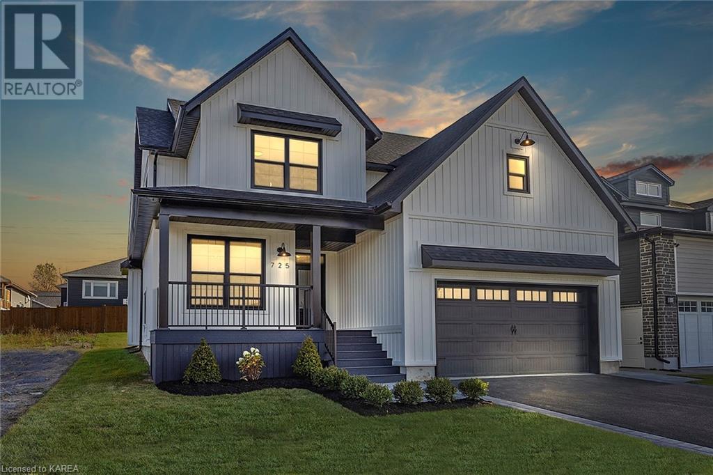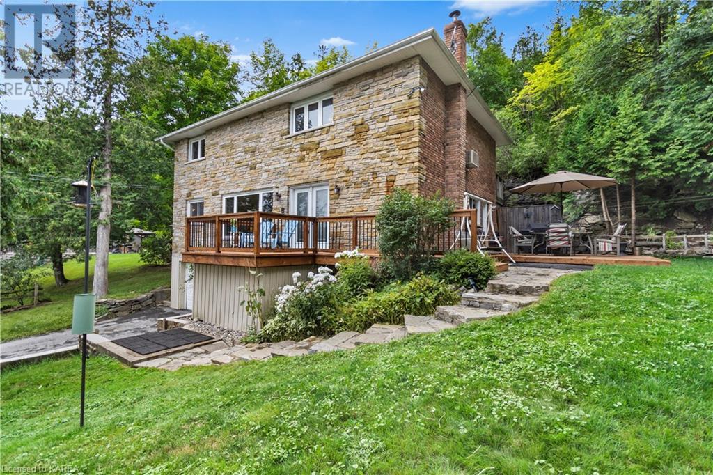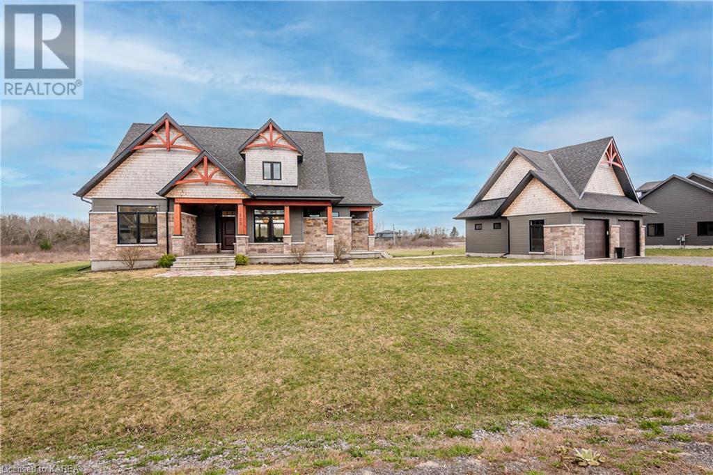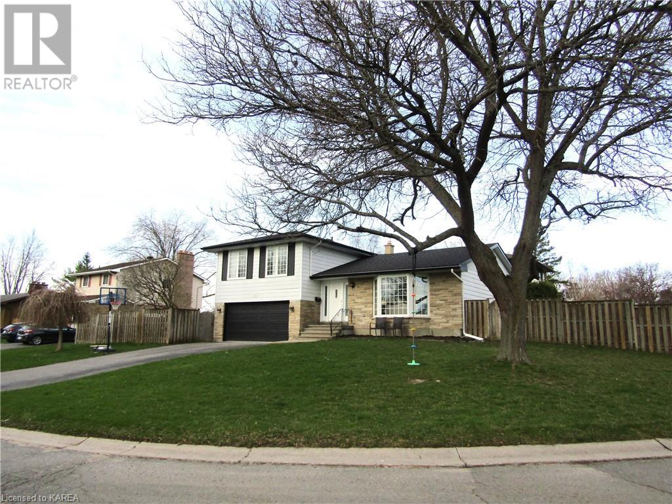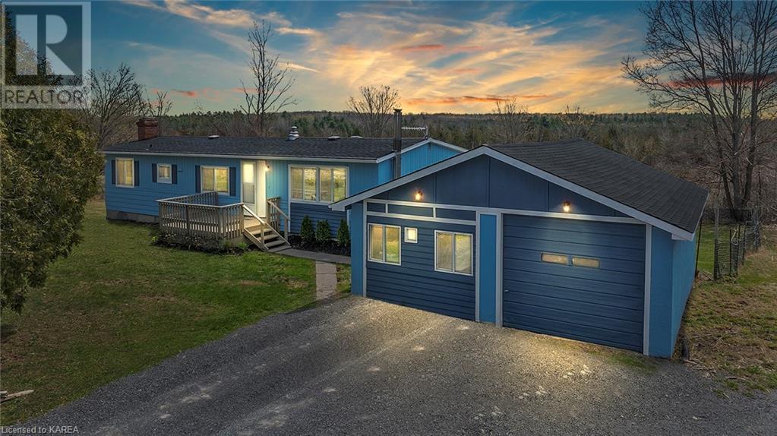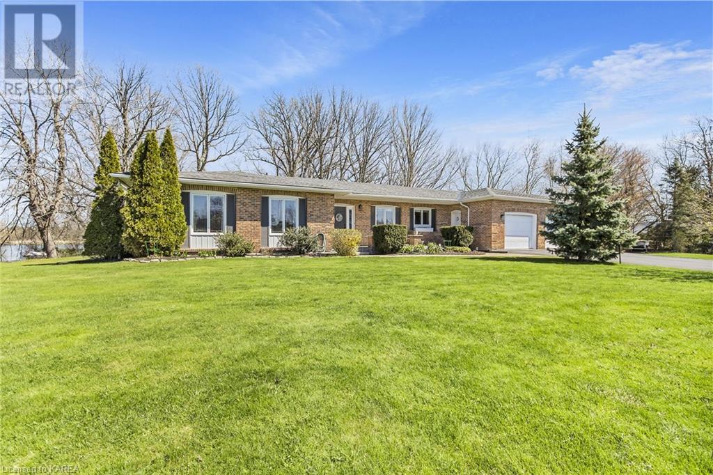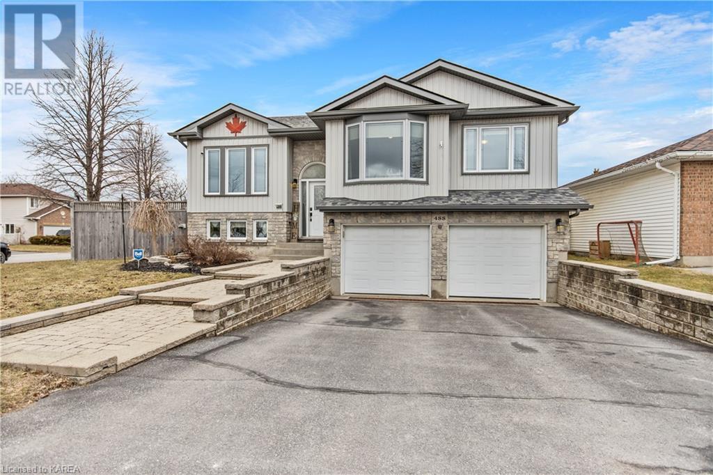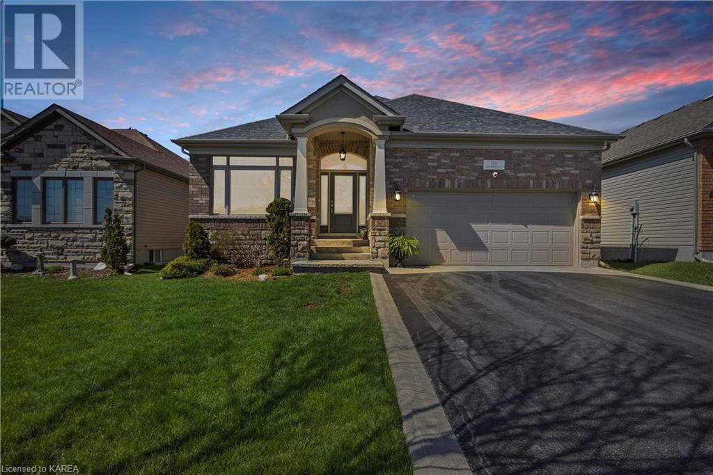Lot 2 Trillium Lane
South Frontenac, Ontario
Seize this rare opportunity to acquire a majestic 2.29-acre lot with approx. 200+ ft of prime waterfront on Cranberry Lake, which connects to the Rideau system. Imagine cruising from your dock through the breathtaking lock system, all the way to Ottawa, and join the summer activities of the many tourists who come from far and wide to explore our nation’s capital. This idyllic property is the perfect canvas for your dream home or a tranquil cottage retreat. Incredible waterfront homes have been built in the area, including on the adjacent two acre tree-lined lot, only adding value to the area and a benchmark of which to be proud. With a brand new year round road, and hydro at the lot, your building plans just got simpler. The deep, natural waterfront invites you to immerse in nature's beauty and partake in exceptional boating & fishing. Consider the possibilities of installing a dock that accommodates a sizable boat, courtesy of the quickly deepening shoreline. Revel in the picturesque vistas of the expansive waterfront, from your very own slice of paradise. Situated less than 25 minutes from Hwy 401, this property offers swift access to Kingston's amenities such as KGH, a world-renowned teaching hospital, Queen’s University, CFB Kingston, Royal Military College, incredible downtown restaurant patios and shopping. Enjoy the nightlife with live music at local pubs, especially during Blues Fest! Explore tourist attractions and nearby historic villages such as Seeley’s Bay, Westport & Perth. Easy drive from Ottawa via Hwy 7 or 15 and from Toronto via Hwy 7 or 401. It really seems like the best of all worlds. (id:28880)
Macinnis Realty Inc.
163 Rose Abbey Drive
Kingston, Ontario
Your summer holiday begins with a short walk to your back yard. Professionally designed and landscaped by S. Wentworth Landscape Ltd., the 230' yard features a 22'x37' kidney shaped pool with poolside lounging area flora that need minimal upkeep but provide for maximum privacy. Enjoy your morning coffee from the upper-level deck or saunter down to the lower patio, flip open the cover and sink into the 5+ person hot tub. The house with its very spacious lower-level rooms are as open and airy as the upper with large windows, a 2nd gas fireplace and a patio door walk out. You’re not closed into a separate room with the kitchen as it opens up to a family room with a fireplace and patio doors. The cabinets are maple, the backsplash marble. A mudroom/laundry room from the garage has storage for boots, shoes, all the extra accessories; and you can just close the door and pretend it's all put away neatly. There are 4 separate spaces we would classify as 'sitting areas' that give you multiple options for TV or a reading rooms. Close by are 2 primary schools and a high school-all within walking distance. Public transportation is at your front door, groceries, restaurants, and other shopping in minutes. Superb location with easy access to downtown, or west Kingston via the Waaban bridge. If you need to access the 401, it's only a few minutes north. It's the ideal home to create a space for aging parents that still want their privacy. It's a house where the family can grow but not grow out of. (id:28880)
RE/MAX Finest Realty Inc.
852 Stonewalk Drive
Kingston, Ontario
Former modified 'Caraco - Astoria' model home located in Kingston East's most desirable neighbourhood. This stunning home is a must see! Upgrades galore and shows like a magazine cover! Inviting and bright are the best words to describe entering this property. With it's stunning hardwood floors, huge windows and chef's kitchen, this open concept home is an entertainers delight. Tastefully decorated with elegance and luxury throughout, the three oversized bedrooms on the second level include ample closet space with the primary bed and bath being the pièce de résistance. Floor to ceiling windows, newer engineered hardwood floors, and a 5 piece ensuite to lose yourself in. Honestly, I'd never want to leave this suite! The light shines into the open concept living area with linear gas fireplace including built ins, large dining area with patio doors to the deck and hot tub area. Add to all this the fully finished basement with large rec room, full bath and 2 large bonus rooms perfect for overnight guests or hobby/exercise rooms. If this isn't enough, it's within a 2 min walk to grocery, pharmacy, LCBO, pet store, daycare, beautiful walking trails, parks, restaurants and schools. Short drive to CFB/RMC, 401 corridor, Waaban crossing, downtown core, rec centres, arena, and Lake ON. It just doesn't get any better than this! (id:28880)
RE/MAX Finest Realty Inc.
4535 Bath Road
Amherstview, Ontario
Discover your slice of Lake Ontario near the city of Kingston. This home boasts a spacious harvest kitchen with hardwood floors, granite countertops, and custom cabinets, perfect for family meals and social gatherings. It features a separate dining room and a living room with a fireplace, offering views of Lake Ontario. Relax in the cozy family room with a wood stove and TV, or venture to the lower level to savor a drink at the bar, complete with a third fireplace. The upper level includes 3 bedrooms, a main bath, and an additional 3-piece bath on the main floor. An impressive heated 1250 square foot garage with 4 bays provides ample space for vehicles or a home business. Additionally, there's a 400 square foot two-car garage for extra storage and tools, alongside a carport. On the separate waterfront parcel, find a concrete boathouse with a rooftop patio wired for a hot tub. The waterfront is pristine and weed-free, ideal for swimming or fishing. Downtown is just a 15-minute sea-doo ride away. The home has seen numerous upgrades in the last decade, including some windows, shingles, furnace, and paint. A circular driveway allows for easy access, and there's plenty of paved parking at the back. Contact us today to schedule your viewing. (id:28880)
Sutton Group-Masters Realty Inc Brokerage
725 Squirrel Hill Drive
Kingston, Ontario
Welcome to this brand new modern style custom built home offering 4 bedroom, 1 office and 2.5 baths on a beautifully landscaped 50 x 110 lot just a walk away from the newly built park, walking trails and surrounded by executive homes. This grand open concept home features 10 foot ceilings on the main and lower level and 9 foot ceilings on the second floor. This exquisite kitchen is luxuriously crafted with an abundance of modern style Dovetail cabinetry, quartz counter, 10 foot island and high quality finishings including its custom wood canopy range hood, crown molding and live edge shelving. Off the kitchen is our main floor laundry room which also provides your entrance to the double car garage. The home boasts an elegant offering of wide plank hardwood flooring throughout, continental gas fireplace, luxury collections of upscale modernist chandelier hanging pendants, gooseneck sconces and recessed lighting to provide balance when natural light is limited which will energize the rooms at dusk. When it comes to space this elite design will have your vision turning into dreams, with its upper level offering 4 capacious bedrooms, bathrooms and plenty of closet space. The primary bedroom, walk-in closet and ensuite is a gorgeous space, finely crafted using high-quality materials and exceptional black and gold finishes, one of the most opulent rooms in the house. The lower level was constructed to have you design your very own home theater and or golf simulator and will be awaiting your personal touch. This home has a style that will elevate you to the next level with its luxurious and sophisticated finishes throughout. (id:28880)
RE/MAX Finest Realty Inc.
3327 Loughborough Drive
Elginburg, Ontario
Nestled on a beautifully landscaped and treed lot just a 10 minute drive north of the 401 from Kingston, sits this charming 2 storey, brick and stone waterfront home. This home comes with a second parcel of land, your own boathouse with electricity and 21ft of developed shoreline. Swim off your own private dock, or take your boat out on the lake and drop a fishing line in the water and let the serenity of the lake wash away your daily stresses. This well cared for home boasts 4 bedrooms with 2 full bathrooms, and a finished basement with a walkout. Appreciate the gorgeous views of Loughborough Lake during every season out of your large front windows in this open concept living space. Recent home improvements include a brand-new hi-efficiency heat pump (2022), a new owned hot water tank, a state of the art UV water treatment system, and a wood burning fireplace insert in the cozy den (2019). Surrounded by large, mature trees, this private and tranquil lot will make you feel like you're hours away from the noise of the city, but still be able to enjoy the convenience of the latest fiber optic high speed internet. (id:28880)
RE/MAX Rise Executives
103 Valroma Place
Kingston, Ontario
Welcome to 103 Valroma Place! Located in a quiet cul-de-sac, backing onto undeveloped lands, this executive craftsman-style 3-bedroom, 2-bathroom home stands amongst equally beautiful homes in one of Kingston’s newest exclusive subdivisions, Saint Lawrence Woods. This brick and stone detached home sits on a large lot, walking distance to Sibbit Park, a naturalized green space on the shores of the St. Lawrence River and Lake Ontario. With 2,192 sq.ft. of finished space to enjoy, the open concept home features a large living room, stylish eat-in kitchen and dining room, mud room, and a large laundry room, all accented by generous windows ensuring an abundance of natural light. Stone and tilework craftsmanship are seen throughout the home, with accent walls and a stunning contemporary ensuite bathroom to the main floor master bedroom. Along with a second main floor bedroom, the upper level features a family room and an additional bedroom. The full height basement is awaiting your vision for finishing. Outside, relax on the covered rear porch and enjoy the peaceful environment or work in your stunning detached 2-car garage. Conveniently located minutes from downtown Kingston, this home is an easy commute to CFB Kingston, the Royal Military College, Queen’s University, KGH and St. Lawrence College. Additionally, you can quickly access Hwy 2, Hwy 15 and the 401. (id:28880)
Royal LePage Proalliance Realty
721 Holgate Crescent
Kingston, Ontario
Located on a quiet crescent with tons of space for the growing family, this 4 level side split checks lots of boxes. The spacious kitchen has a big island with a breakfast bar and room for a large dining room table, connected to the living room and overlooking the family room with a gas fireplace and patio doors to the back yard. A laundry room with a 2 pc bath finishes off the main level. Upstairs are 4 bedrooms and the main bathroom. The primary has an updated 3pc ensuite and walk-in closet. Downstairs is finished as a nice recroom with 2pc bath and good storage. Outside the fully fenced yard has a 2 tiered deck stretching across the back of the home with decent green space on either side of the house, leaving room for a pool and still have grass! Updates since 2021 include hardwood on 3 levels and luxury vinyl in the lower, ensuite bath, painted throughout, patio door, furnace, a/c, on demand owned hot water, garage door opener for the 2 car garage, and all kitchen appliances. (id:28880)
Royal LePage Proalliance Realty
374 Marlin Road
Enterprise, Ontario
Quiet country living at its finest on almost 5 private acres bordered with mature oak, sugar maple and a few pignut hickory trees. No neighbours... 360 degrees! This 3 Bedroom, 2 Bathroom home, with separate, oversized two-car garage, is move-in ready and has seen a complete makeover of both levels in the past year and a half. Freshly painted, the open concept main living space upgrades include a lovely kitchen with island bar, laminate flooring, windows, closet doors, lighting, bathroom, spray foam insulated exterior walls and two decks....one off the Living/Dining room and the other off the Primary Bedroom. Downstairs features a fresh coat of paint, new laminate flooring, a 2 pc bathroom, a WETT certified wood stove, an electric fireplace, and walk up to the back yard. The outside of the house and garage have been re-painted and have new shingles (2022). As a bonus, for the hobbyist, or those with a home based business, the garage was upgraded in 2022 with new windows, a new concrete floor and separate 200A service. The wonderful yard features a cedar rail fence, a small young 12 fruit tree orchard (apple, cherry, pear), an abundance of shrubs and perennial plants, along with deer and other wildlife throughout the property. Only 5.7km to Centreville Public School, 15 min to Napanee/401, 25 min to Kingston, and 2 hours to Ottawa and Toronto, this property is sure to please! (id:28880)
RE/MAX Finest Realty Inc.
1200 Allen Point Road
Kingston, Ontario
Life on the Waterfront starts here on the Rideau (Colonel By Lake), with 2.37Acres and over 534 feet of waterfrontage. This all brick executive/family home has been meticulously cared for and maintained; with gleaming hardwood floors/ceramic floors. Spacious bright kitchen with granite counter top, backsplash, stainless steel appliances, microwave unit (2022). Home features three bedrooms with newer ensuite and soaker tub, glass shower and double sinks. Main floor family room with gas fireplace and new patio door (2023) to 22X20 patio with magnificent view of the water. Basement is partially finished with rec room, gas fireplace, office, and laundry area. Walk up from basement to 3 car (interior) garage. Updates include furnace (2021), roof re shingled (2014), new family room, living room and dining room windows (2023), water softener (2023), newly reconstructed sea wall (2015). All other windows replaced in 2013. Rear back garage door on waterfront side. A must see home, only minutes to city limits. (id:28880)
Royal LePage Proalliance Realty
488 Davis Drive
Kingston, Ontario
Step into this remarkable raised bungalow, boasting a deceptive spaciousness that encompasses 2700 sq/ft of finished living space, thoughtfully designed for contemporary living. This exquisite abode seamlessly merges comfort with sophistication, featuring three generously sized bedrooms and two full bathrooms on the main floor. Upon entry, you're greeted by a luminous and welcoming interior adorned with hardwood flooring that exudes both charm and refinement. The open-concept layout effortlessly connects the living, dining, and kitchen areas, creating an ideal setting for family relaxation or entertaining guests. The kitchen, a culinary haven, showcases sleek countertops, top-of-the-line stainless steel appliances, and ample cabinetry for storage, including a convenient wine cooler and built-in racks for wine enthusiasts. Retreat to the serene primary suite, complete with a walk-in closet and ensuite bath, offering a private retreat to unwind. Two additional bedrooms ensure ample space for family or guests, each crafted with comfort and convenience in mind. The basement adds further allure with an extra bedroom, a two-piece bathroom, a versatile alcove suitable for an office or hobby room, a laundry area, and abundant storage space. Radiant floor heating throughout ensures year-round comfort. Outside, revel in the privacy of the fenced yard, perfect for pets to roam and children to play, while the multilevel deck provides an ideal setting for outdoor gatherings. With a two-car garage and an additional driveway off Bexley, parking and storage needs are effortlessly met. Welcome home to a blend of elegance and practicality, where every detail has been meticulously crafted for modern living. (id:28880)
Century 21 Champ Realty Limited
159 Gildersleeve Boulevard
Bath, Ontario
This truly immaculate Geertsma-built bungalow has been lovingly maintained by the original owners with the utmost care and attention to every small detail! From the moment you arrive, you'll appreciate the stone interlocking driveway feature as well as the beautiful portico entrance. The foyer is spacious and welcoming, adorned by the arch-top window and sidelights. A lovely dining room also graces the entrance with its beautiful hardwood floors and oversized window, allowing natural light to flow through this home. The kitchen is a true chef's kitchen with an abundance of counter space, a pantry, and new high-end appliances including a gas stove with double oven and LG ThinQ smart refrigerator. Friends and family can enjoy mingling at the large eating bar which overlooks the family room, featuring a corner gas fireplace. Beyond that is a space you'll never want to leave - a tranquil sunroom with telescoping windows. Many meals and books have been enjoyed here from Spring to Autumn, listening to the birds chirp with a lovely breeze.... all in a mosquito-free setting! The sunroom leads to a pleasant stone patio in the landscaped & fenced backyard. This home offers three bedrooms including a master with a custom closet and 5pc ensuite bathroom. The main bathroom was recently renovated and features a new glass walk-in shower and modern vanity. Laundry is conveniently located in the private bedroom hallway. The lower level offers a spacious recreation room with lovely vinyl plank flooring and an electric fireplace; lots of space to meet your own personal needs! Additionally there is a ton of unfinished space available for storage, workshop, or future development should you need to expand your living space. A bathroom rough-in is available and the furnace & A/C are serviced annually. This home is a true pleasure to show and I invite you to come and see it for yourself! (id:28880)
Royal LePage Proalliance Realty


