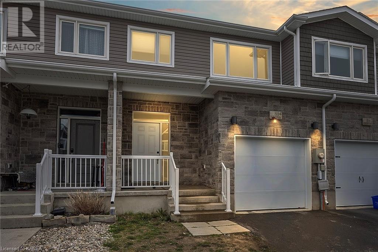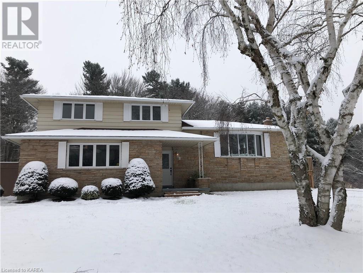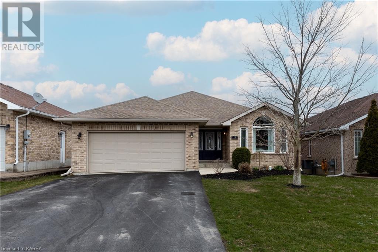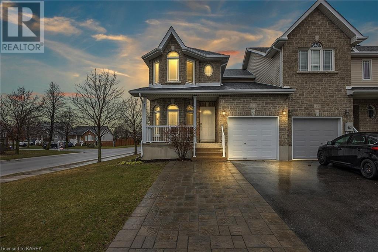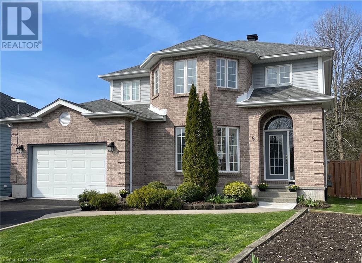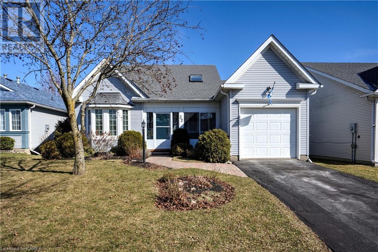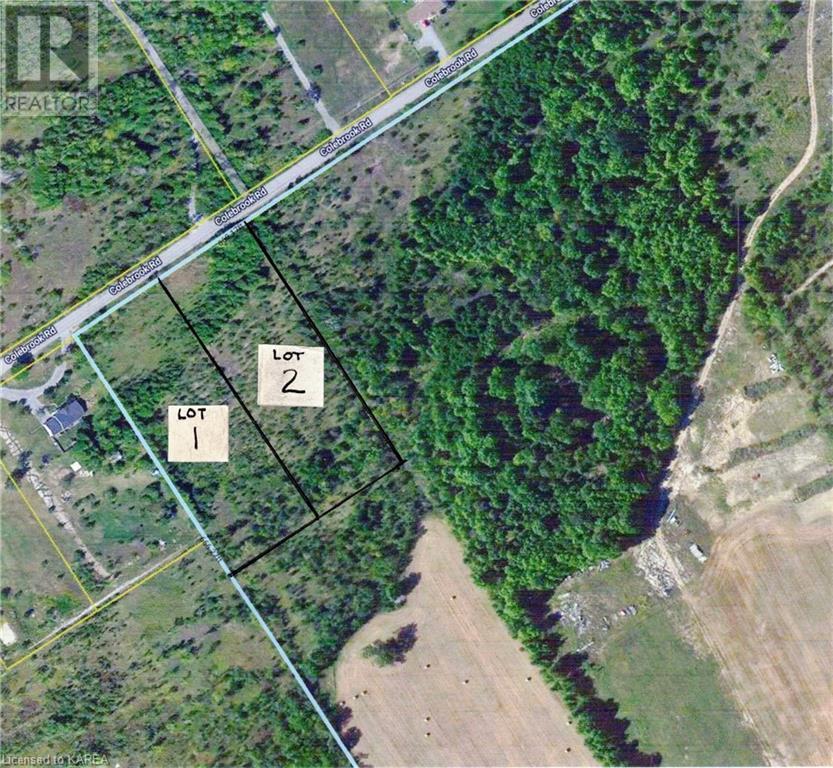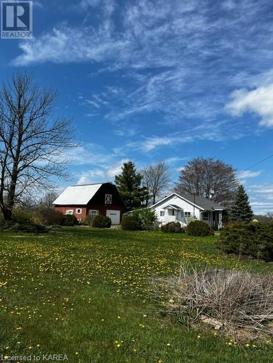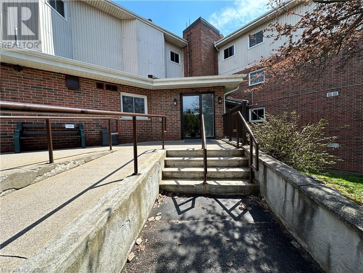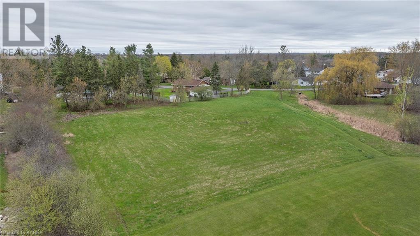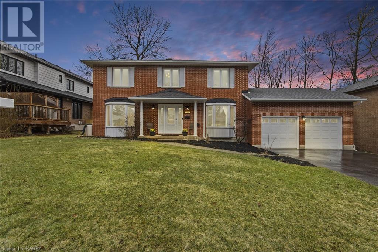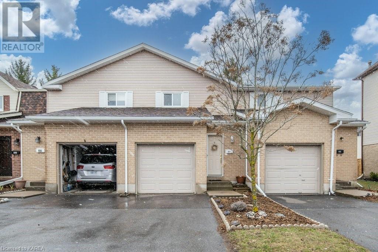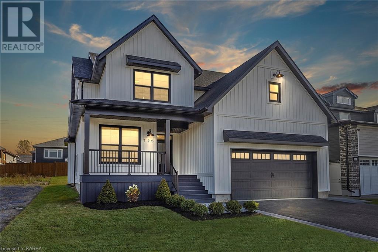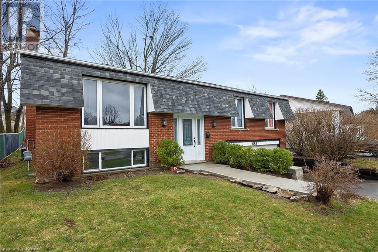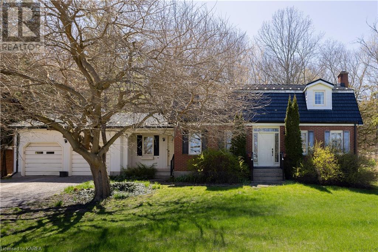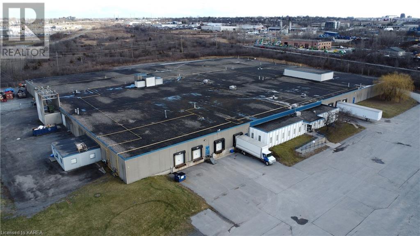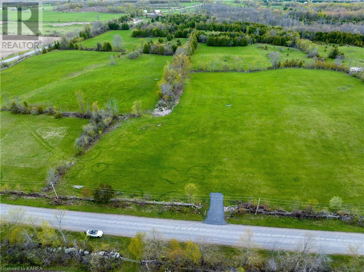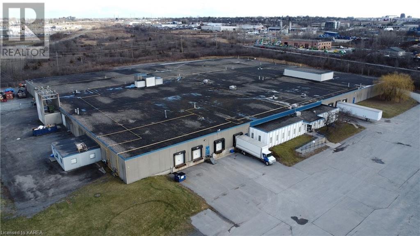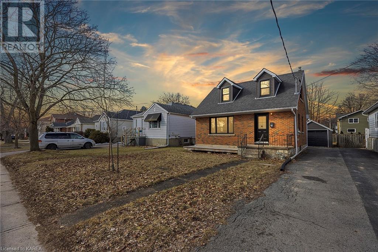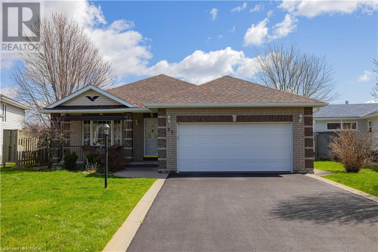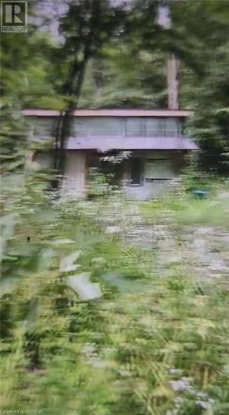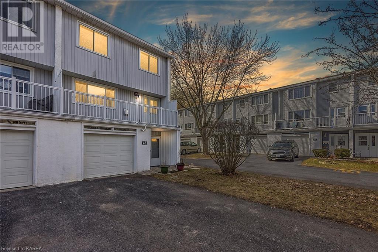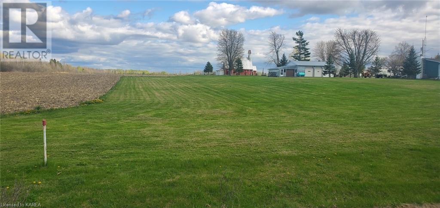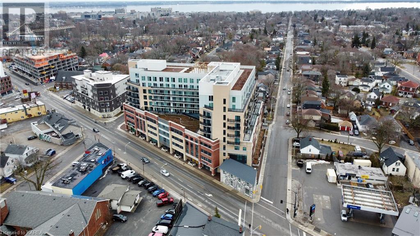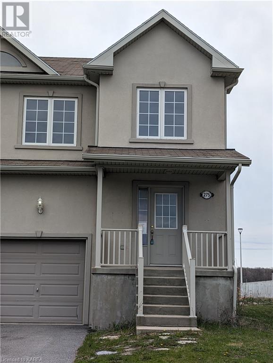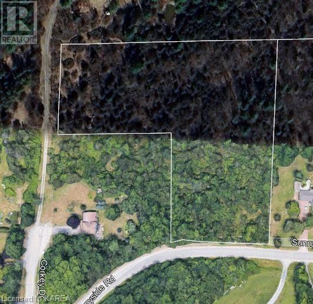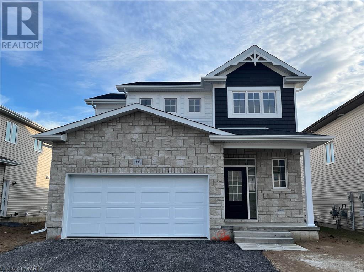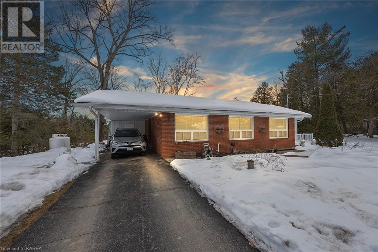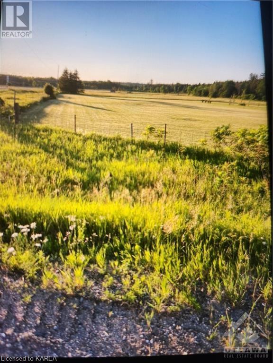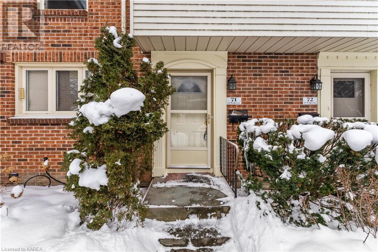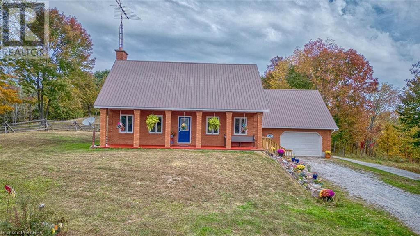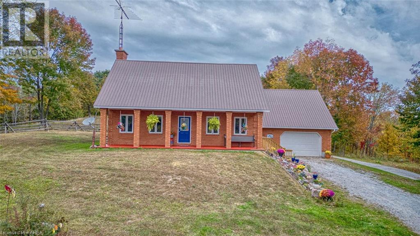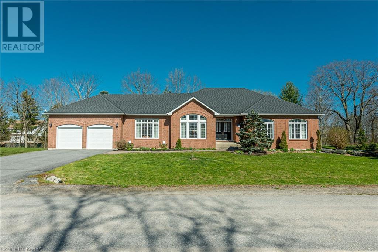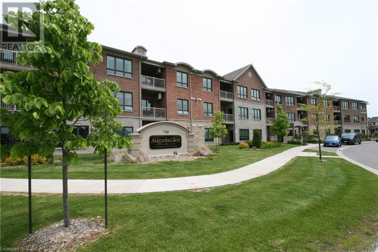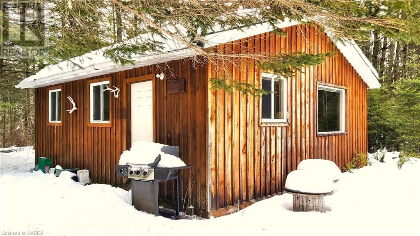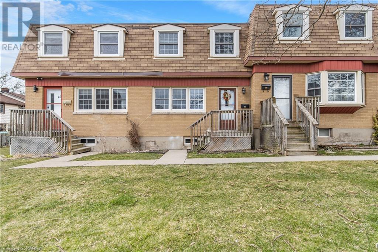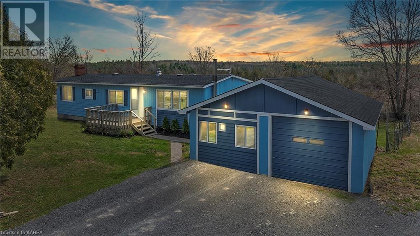894 Riverview Way Way
Kingston, Ontario
CaraCo built 'Sunnyside' townhome in Riverview with no rear neighbours. Just 6 years old, this home offers 1446 sq/ft, 3 bedrooms, 2.5 baths and a list of upgrades including ceramic tile to foyer, laminate floors and 9ft ceilings throughout the main floor. Upgraded kitchen, quartz counters with breakfast bar, tile backsplash, walk-in pantry and stainless appliances included. Bright and open living room with pot lighting and patio door to fully fenced rear yard. Main floor laundry/mud room off the garage. 3 bedrooms up including the primary bedroom with walk-in closet and 3-piece ensuite. The basement is ready for your future finishing. All this plus central air, HRV, powered garage door. Located within walking distance to the new Riverview Shopping Centre complete with grocery store and a short commute to all east end amenities and downtown with the new Waaban crossing. (id:28880)
Sutton Group-Masters Realty Inc Brokerage
8 Wagner Street
Kingston, Ontario
Start the year off right here! Experience rural living in the city limits! Welcome to the family community of Glenburnie, where rural living blends with the convenience of city amenities. Nestled in a tranquil setting, this wonderful home offers a unique opportunity to enjoy the beauty of nature while being just moments away from everyday conveniences. Step inside and be greeted by a brand-new kitchen that is sure to inspire your inner chef. With sleek countertops and ample storage, this culinary haven is the perfect space to create delicious meals and make new memories. The new flooring and doors throughout the home add a touch of elegance and freshen the overall comfort. Heating the home is Natural Gas with a new furnace and gas woodstove that heats and lights up the home. Situated on a lovely private lot, this property presents mature trees that provide shade and a sense of privacy. Imagine spending lazy afternoons in your backyard, surrounded by the beauty of nature and the songs of birds. This oasis of calm offers the perfect escape from city life. Walk to the local store, where all the essentials await. Explore the nearby park, where children can run and play to their heart's content. Engage in a game of baseball, creating memories. This quiet location offers a peaceful and tight-knit community atmosphere that is truly special. While embracing the peacefulness of rural living, you'll still benefit from the proximity to city amenities. Five minutes to Hwy. 401 and 15 minutes to Kingston’s downtown waterfront experience and hospitals. Enjoy the best of both worlds as you relish in the quiet of your private home, knowing that schools, shopping centres, and entertainment options are just a short drive away. This unique blend of rural charm and urban convenience makes Glenburnie a highly sought-after community. Discover the allure of rural living today. Schedule a private tour and experience the harmonious balance of nature and city living in this remarkable home. (id:28880)
Exp Realty
29 Ashwood Crescent
Napanee, Ontario
Breathtaking 3+2 bedroom all-brick bungalow nestled in the esteemed subdivision. Prepare to be captivated from the moment you step inside. The grand entrance sets the tone for this enchanting open-concept residence flooded with natural light. The kitchen is a focal point, adorned with stunning custom cabinetry and a coveted breakfast bar island. A den/family room boasts impressive A-framed ceilings and ample windows. The spacious master suite includes a luxurious 3-piece ensuite. Convenience is key with a main floor laundry room providing garage access. Step outside through the living room's expansive patio doors onto the sizable deck, perfect for entertaining. The backyard is beautifully fenced and features an above ground pool and natural gas BBQ hookup. Additional highlights include A/C, HRV, and CVAC rough-in. The partially finished basement offers two completed bedrooms awaiting your personal touch. Pool is a 21ft above ground built 2019. New sump pump Jan 2023. Don't hesitate—schedule your private showing today. (id:28880)
Exp Realty
317 Rose Abbey Drive
Kingston, Ontario
Welcome home to this beautifully renovated end unit townhome in Greenwood Park. Offering a spacious layout and an oversized fenced yard. Renovated in 2020 with contemporary finishes. New flooring, light fixtures, paint and both baths. Carpet free. The main floor offers a bright office or den, a half bath and an open concept kitchen, dining and living room. The upper level offers 3 sizable beds and a stylish main bath. Roof new in 2021. Interlocking driveway expansion in 2019 offering great parking for multiple vehicles. The basement has the electrical completed and is ready for finishing. Extra deep garage offers ample storage. Awesome location directly across from Molly McGlynn Park and splashpad. Steps to 2 elementary schools and East End amenities. Close to CFB and downtown Kingston. Ready and waiting for new owners to call this home! (id:28880)
Sutton Group-Masters Realty Inc Brokerage
7 Centre Street Unit# 102
Greater Napanee, Ontario
This cozy 2-bedroom, 2-bathroom condo apartment unit offers a serene retreat with views overlooking the Napanee River. Located on the first floor provides exterior access through either a patio door in the primary bedroom or a door in the spacious living room. The primary bedroom boasts a generous walk-in closet, providing ample storage space for your wardrobe essentials. Enjoy the soothing sounds of the river as you unwind in your home. Experience the ease of living with in-unit laundry facilities, ensuring the utmost convenience. Step outside and embrace the vibrant community surroundings - the building is conveniently located close to downtown, playgrounds, and the library. Your new home is a stone's throw away from the boardwalk along the Napanee River, allowing you to indulge in leisurely strolls and take in the natural beauty that surrounds you. Don't miss the chance to make this riverside condo your own. Schedule a viewing today and let the Napanee River be the backdrop to your new chapter! (id:28880)
Exit Realty Acceleration Real Estate
5 Burleigh Court Court
Bath, Ontario
Welcome to 5 Burleigh Court in a Prime Cul-de-sac location in the waterside Heritage point Community of Bath. As you enter from the covered front porch into the foyer you are bathed in light due to the stunning vaulted ceiling. This well maintained, bright and open home has many upgrades including granite counters in the spacious newer kitchen that has state of the art, culinary chef features. Open to the breakfast/dining room with a walk out to the deck overlooking an easily maintained garden. The Living room has hardwood flooring and large windows that let in the morning light. For convenience there is a Main floor Laundry and updated 2-pc Bathroom and interior entrance to the 1.5 car Garage. On the second floor the primary bedroom is bright and spacious and has ensuite privilege to the huge bathroom with double sinks and separate shower. You will find Hardwood flooring in the Principle Bedroom and laminate flooring in the other two good sized bedrooms. The Lower level has plenty of carpet free space. A large Family/Rec room is big enough for a variety of uses opens through French doors to a cozy den. The 4-pc bathroom has been newly refreshed with a quartz counter vanity. Best of all, a new gas furnace installed in April 2024. This house is move-in ready and affordable. Schedule your showing to see if this is the perfect fit for all your needs. The Heritage Point community features its own Waterfront Park and Marina within a few minutes walk. Explore the trails through the woods to the accessible shoreline or stop to use the exercise equipment surrounded by well kept lawns. A separate play area for the children is also available. This quiet family neighbourhood within minutes of the Village of Bath has many amenities including a championship golf course, pickleball club, cycling, hiking trails and Local shops and Restaurants. All within 15 minutes of Kingston to the East or go west to the Glenora Ferry and a scenic trip to Prince Edward County. (id:28880)
Sutton Group-Masters Realty Inc Brokerage
22 Abbey Dawn Drive
Bath, Ontario
Welcome to 22 Abbey Dawn Drive, a bright and cozy bungaloft, located in popular Loyalist Lifestyle Community in the historical Village of Bath. This home is move-in ready, has been very well maintained and updated and features an enclosed front porch and large private deck overlooking a beautifully landscaped lot. The welcoming foyer leads to the morning room (with skylight) and bright kitchen. A separate dining room, living room with gas fireplace and wall of bookshelves, master bedroom with updated ensuite, second bedroom with bay windows and updated main bathroom, completes the main floor. A bonus feature of this home is the amazing second floor bright, open loft area, with two-piece bath. This area could be used as a guest bedroom, hobby room or games room, just to name a few possibilities. Natural light pours through numerous windows throughout this warm, inviting home. The partially finished lower level offers ample storage, work area, rec room, exercise area and laundry facilities. The Village of Bath, one of Eastern Ontario’s fastest growing communities is located 15 minutes west of Kingston and offers many amenities including a marina, championship golf course, pickle ball club, cycling, hiking trails and many established businesses. VILLAGE LIFESTYLE More Than Just a Place to Live. (id:28880)
Sutton Group-Masters Realty Inc Brokerage
Part 1 Lots 48/49 Colebrook Road
Yarker, Ontario
Just outside the scenic village of Yarker and walking distance to the Cataraqui Recreational Trail and the Colebrook Waterfront Park. On a quiet paved country road. This 2.5 acre lot is ready for your new home. You have a choice of 2 lots side by side. 20 minutes NW of Kingston or 20 minutes NE of Napanee. Wells and surveys are completed. These lots are ready to build on now. (id:28880)
Sutton Group-Masters Realty Inc Brokerage
2835 Highway 15 Highway
Smiths Falls, Ontario
3.412 Acres to call you own. It is presently being sold by estate in as is condition. 2 bedroom home, with 1 car garage with storage loft, + room for small workshop and previous horse stall could be yours. There is also an animal shelter in large field. Make this property your own by doing the necessary improvements and enjoy all this wonderful area has to offer. Miles of trails within a few hundred feet. Big Rideau and Otter Lake close by. Easy commute to Smith Falls and Perth and Portland. (id:28880)
Bickerton Brokers Real Estate Limited
266 Guthrie Drive
Kingston, Ontario
Finally! A great 3 bedroom condo at an affordable price!! On ground floor with walkout to large patio, this lovely condo gives you an updated kitchen and bath plus newer flooring and light fixtures. Great for a first time home buyer or those looking to downsize. Ensuite laundry. Easy access to downtown, Queens and the 401. Book your showing today! (id:28880)
Sutton Group-Masters Realty Inc Brokerage
4307 Ottawa Street Street
Harrowsmith, Ontario
Nestled in the quaint village of Harrowsmith sits this beautiful two-storey home, its inviting porch extending a warm welcome to visitors. This property has so much to offer and it’s evident from the moment you arrive. The interior is light, bright and mixed with neutral tones throughout. Gleaming hardwood floors flow through the living room, dining room and family room. The bright white kitchen is practical in design and has ample cabinetry, stainless steel appliances and a large island. A laundry room, powder room and bedroom/den, complete the main level. Upstairs you will find a four-piece bathroom and two spacious bedrooms which could be converted back to three bedrooms if preferred. Outside, there is ample outdoor space for your kids and pets to play. Enjoy morning coffee, afternoon tea and the warmth of the sun outside on your deck. The detached garage accommodates a car and a workshop. The upstairs loft is a great space for storage and your future plans. The generous driveway can fit up to six vehicles or your camper. This home has had several updates over the past few years including a new propane furnace, A/C, two mini-split heat pumps, new doors, most windows and was professionally painted throughout. Close to village amenities, great schools and only a fifteen-minute drive to Kingston. We invite you to take a further look! (id:28880)
Royal LePage Proalliance Realty
13 Slash Road
Napanee, Ontario
Located in the west end of Napanee and abutting the clinic grounds of L&A General Hospital Association, this 1.647 acre lot on city services has a site specific zoning allowing for either a 24 unit residential apartment building, or a 34 unit seniors residence. Great investment/building opportunities await. (id:28880)
RE/MAX Finest Realty Inc.
636 Rankin Crescent
Kingston, Ontario
Welcome to Bayshore Estates, a community of exquisite homes nestled in a mature area near Lake Ontario with waterfront access, located in one of the premier regions of west-end Kingston. This all-brick two-story home has been meticulously maintained, featuring a living and dining room, a cozy family room with a wood-burning fireplace, a main floor office, a two-piece powder room, and a stunning, luminous kitchen with granite counter tops and stainless steel appliances overlooking the heated sports pool and charming backyard on an amazing 69 X 115 lot. The upper level boasts four bedrooms, including a spacious primary bedroom with an updated ensuite (2019) featuring a standalone glass shower, a deep soaker tub, and double sinks with granite counter tops. The lower level provides a fifth bedroom, a three-piece bathroom, a workout area, a recreational space, a bar-ready corner, and a cedar sauna. With a newer furnace (2023), patio door (2020), updated second-floor windows (2012-2016), an EV-ready plug in the garage, and many more updates, this home is ideal for a bustling family and perfect for hosting friends. Walking trails, schools, churches, shopping, marinas, golf courses and driving range all near by. A short drive will take you to Queen's University and Kingston General Hospital.. Welcome to your new home! (id:28880)
Sutton Group-Masters Realty Inc Brokerage
841 Datzell Lane
Kingston, Ontario
Welcome to your new home at 841 Datzell Lane! Whether you're a first time home buyer, senior looking to down size or an investor, you will love this home. This charming 3 bedroom, 2 bathroom townhouse boasts a perfect blend of comfort, convenience, and community amenities. Nestled in a serene condominium complex, this townhouse showcases a classic exterior featuring durable brick and vinyl siding, ensuring durability. The kitchen comes with all appliances. The living and dining rooms are bright and airy. Step outside to your own private oasis – a tranquil patio with privacy screening, ideal for enjoying your morning coffee or hosting outdoor gatherings with loved ones. Residents of this community enjoy access to a range of amenities, including a swimming pool, basketball court, and playground, providing endless opportunities for recreation and leisure. Conveniently located within walking distance to Bayridge Plaza, major bus routes, schools, and just a short 5-minute drive to Kingston's major shopping area, this townhouse offers the ultimate in urban convenience. Additional features include an attached garage with inside entry, ensuring convenience for homeowners. Don't miss out on the opportunity to make this delightful townhouse your new home. Schedule your viewing today and experience the perfect blend of comfort, convenience, and community living! (id:28880)
Exit Realty Acceleration Real Estate
725 Squirrel Hill Drive
Kingston, Ontario
Welcome to this brand new modern style custom built home offering 4 bedroom, 1 office and 2.5 baths on a beautifully landscaped 50 x 110 lot just a walk away from the newly built park, walking trails and surrounded by executive homes. This grand open concept home features 10 foot ceilings on the main and lower level and 9 foot ceilings on the second floor. This exquisite kitchen is luxuriously crafted with an abundance of modern style Dovetail cabinetry, quartz counter, 10 foot island and high quality finishings including its custom wood canopy range hood, crown molding and live edge shelving. Off the kitchen is our main floor laundry room which also provides your entrance to the double car garage. The home boasts an elegant offering of wide plank hardwood flooring throughout, continental gas fireplace, luxury collections of upscale modernist chandelier hanging pendants, gooseneck sconces and recessed lighting to provide balance when natural light is limited which will energize the rooms at dusk. When it comes to space this elite design will have your vision turning into dreams, with its upper level offering 4 capacious bedrooms, bathrooms and plenty of closet space. The primary bedroom, walk-in closet and ensuite is a gorgeous space, finely crafted using high-quality materials and exceptional black and gold finishes, one of the most opulent rooms in the house. The lower level was constructed to have you design your very own home theater and or golf simulator and will be awaiting your personal touch. This home has a style that will elevate you to the next level with its luxurious and sophisticated finishes throughout. (id:28880)
RE/MAX Finest Realty Inc.
658 Milford Drive
Kingston, Ontario
Location, Location, Location, This 3 bedroom 2 bathroom elevated bungalow in a prime location, is known as an incredible place to raise a family. Close to many parks, great schools and minutes to shopping. What more could you ask for! From the moment you walk in the door you will fall in love. The bright and spacious kitchen is full of cabinetry and loads of counter space. Just off the kitchen is our dining room which is open to the generously sized living room, perfect for entertaining guests or enjoying family time. The beautiful new floors throughout the main and lower levels add a touch of elegance to the entire home. The lower level is very functional with an open rec room (which could be switched to an additional bedroom). a beautifully modernized style 2pc bathroom, large laundry room, and separate storage room/den. Having another inside entrance from the double car garage adds so much convenience. Family time can be further enjoyed outside on the new deck or in the fully fenced backyard. Looking for some extra fun with the kids? Your just steps away from Ashton and Hudson parks with play structures and tons of room to kick a ball around. Lots of upgrades in recent years, shingles, electrical panel, central AC the list goes on. Its a perfect combination of comfort, functionality, and charm! (id:28880)
RE/MAX Finest Realty Inc.
91 Barley Road
Belleville, Ontario
Welcome to Prince Edward County, know as one of Ontario's most sought after summer destinations, featuring world class wineries, farm to table culinary fare, beautiful sand beaches, boutique accommodations, and camping sites. 91 Barley Road is awaiting new owners who are eager to renovate and take the home to its next level. This solidly built cape code style home offers lots of space for the growing family, situated on an idyllic half acre lot. The features it offers can only enhance your renovation ideas. Hardwood floors in the hallways, living and dining rooms. Solid wood staircase, natural wood wainscotting in dining room, hallways & staircase, 2 wood burning fireplaces, ensuite potential, spacious principle rooms, workshop, walkout to double garage, concrete deck (ideal for future screened in summer dinners), generator, steel roof and some new windows. 10 minutes to Belleville, 27 minutes to Picton. It's time to renovate your future! (id:28880)
Royal LePage Proalliance Realty
18 St Remy Place Unit# 3
Kingston, Ontario
Industrial space for lease zoned M Excellent 401 access from Division St or Sir John A Blv. Combined space totalling 35608 sqft or available priced individually. Unit 3 is 11,688 sqft with one dock level loading doors and one 2 pc bath and Unit 4 is 17,073 sqft with 3 dock level loading doors, 1 drive in access door. 2 x 2pc bathrooms main entrance with approximately 1000 sqft of office space. unit 6 is 6847 sqft. Units can leased separatly or jointly. electrical service of 400 amps, 600 volts 3 phase + step down transformer 100amps 120/208 vaults, 14 ft ceiling height overall. Ample parking available. (id:28880)
Sutton Group-Masters Realty Inc Brokerage
1458 Bradshaw Road
Tamworth, Ontario
Located just south of Beaver Lake, this vacant land parcel is ready for a home with a rough lane way in place and a drilled well on site. The lane way has the appropriate entrance permit and the drilled well is producing 25 gallons per minute. The lot has 320’ of frontage, a depth of 503’ and 3 acres of open area for your new home. There is a public boat ramp located off the end of Bradshaw Road, only one minute away from this lot where you can access the lake for water activities and fishing. On the west end of Beaver Lake, and only 3 minutes away, are the Lions Club Park with beach and boat ramp along with The Lakeview Tavern and Restaurant. The lot is in a great location if you are a snowmobile enthusiast with club trails in close proximity. If you are looking for other amenities, Kingston is 40 minutes to the southeast and Napanee is a short 30 minute drive to the south. The property has a split rail fence along the road frontage and wire fencing on the south and west sides. To complete the fencing, just the north side (approx. 503’) would need to be installed. New homes are being built in the area so this could be the future site of your new family home! Plus HST will not be applicable on this sale! (id:28880)
Royal LePage Proalliance Realty
18 St Remy Place Unit# 3,4,6
Kingston, Ontario
Industrial space for lease zoned M combined space totalling 35608 sqft. Available December 2024. Excellent 401 access from Division St or Sir John A Blv. Unit 3 is 11,688 sqft with one dock level loading doors and one 2 pc bath and Unit 4 is 17,073 sqft with 3 dock level loading doors, 1 drive in access door. 2 x 2pc bathrooms main entrance with approximately 1000 sqft of office space. unit 6 is 6847 sqft. Units can leased separatly or jointly. electrical service of 400 amps, 600 volts 3 phase + step down transformer 100amps 120/208 vaults, 14 ft ceiling height overall. Ample parking available. (id:28880)
Sutton Group-Masters Realty Inc Brokerage
442 College Street
Kingston, Ontario
This completely renovated home offers a bright and open floor plan with enough space to make everyone comfortable. A generous lot, 141’ deep, could become an ample garden, a play area, space for pool. Gleaming hardwood floors throughout the main level transition to brand new carpeting, ensuring cozy bedrooms upstairs. In these two bedrooms you’ll love the ample light streaming from the dormer windows and the storage areas. Back to the main floor, a private space with barn door makes a lovely third bedroom or quiet office space. Living room with large windows, and a dining room that flows to the spacious kitchen. Great counter space, an induction range, double wall ovens and large fridge make it a cook's dream. Built-in cabinetry complete the space. Bright double garden doors lead to a large deck overlooking the fenced backyard and has easy access to the driveway and garage. A four-piece bathroom, located cleverly just at the bottom of the main stairway, completes this floor. The finished basement is the perfect place for a playroom, craft room, exercise area, pool table or even a bedroom suite, another large four-piece washroom completes this space. The laundry is easily accessible from here. If you’re looking for a centrally located house on a quiet street, you’ve found your next home! Note: several photos have been virtually staged to illustrate potential furniture layout (id:28880)
RE/MAX Finest Realty Inc.
37 First Avenue
Kingston, Ontario
Welcome home to 37 First Avenue! From the moment you pull up to this home you can tell it has been well taken care of over the years. Full of pride and character this charming Kingscourt home is well maintained and ready for its new owner. The main entry is a spacious foyer with bright windows that overlook the quiet street. Lovely Living room with gleaming hardwood flooring. Spacious primary bedroom at rear of home. Bright main four piece bathroom. Wonderfully planned kitchen with ample cupboard and counter space. Formal dining area with patio door out to a peaceful oasis. The lower level offers a spacious utility room, massive rec room, storage area and workshop space that is sure to impress! This is a great place to live! (id:28880)
Royal LePage Proalliance Realty
85 Garfield Street
Gananoque, Ontario
Welcome to 85 Garfield located in a quiet subdivision in the West End of Gananoque. Whether you are looking to retire in this gorgeous town or take the short commute to Kingston (20 minutes to CFB, 25 minutes to the West End, 30 minutes to KGH and Queens), this charming, well maintained home offers a blend of comfort and convenience in a beautiful neighbourhood. The main floor is open concept with gleaming hardwood floors in the living/dining area overlooking the large kitchen with a peninsula for extra seating. Built in 2002 this home features 3 bedrooms and 2 full bathrooms on the upper level, including an en-suite in the primary bedroom. The finished basement provides additional living space with high ceilings, newer laminate floors, a full bathroom and ample storage. Enjoy the tranquility of the backyard, ideal for relaxation or entertaining with deck and awning for the sunny days. With its' proximity to shopping and restaurants, all amenities are just a short drive down the road or venture out on foot for a relaxing walk to the trails or waterfront. With quick possession available and all appliances included, this home is ready for it's new caretaker to move right in. (id:28880)
Royal LePage Proalliance Realty
Part Lot 25 Station Street
Maxville, Ontario
Vacant Lot. This property is 345 ft. x 120 ft. located in rural area. Located outside Maxville in Greenfield, County Rd. 30, south of Hwy 417. (id:28880)
K B Realty Inc.
3 Windsor Street
Kingston, Ontario
Offered for the first time since 1969, this unique 3+ bedroom bungalow boasts a prime location on a beautifully landscaped corner lot in Kingston’s desirable west end. Step inside to discover the spacious main floor, where comfort and functionality seamlessly merge. The extra-large family room provides ample space for relaxation and entertainment, while two generously sized main floor bedrooms offer plenty of closet space. The primary bedroom boasts a luxurious 4-piece ensuite bathroom, ensuring privacy and convenience. The main floor also offers a convenient bath/laundry room and a well appointed kitchen with loads of extra cupboard space. One of the highlights of this home is the expansive solarium, extending across both the main and lower levels. Flooded with natural light, this sunlit sanctuary not only enhances the living space but also provides additional solar heating during the winter months. Descend to the partially finished basement, which offers a walkout to the enchanting courtyard. Here, you'll find an additional bedroom and a convenient 2-piece bathroom. With its untapped potential, the basement presents an exciting opportunity for further development, allowing you to tailor the space to suit your lifestyle and preferences. In summary, 3 Windsor Street is more than just a home; it's a haven where comfort, convenience, and potential converge, offering the ideal Home inspection available. Offers will be presented on May 8th. (id:28880)
Gordon's Downsizing & Estate Services Ltd
4427 Bath Road Unit# 12
Amherstview, Ontario
WOW!! This newly renovated 3 bedroom 2 bathroom loaded end unit townhouse in the popular Moorings community is just a short beautiful drive along Lake Ontario to downtown Kingston and all West end amenities, schools and shopping and features a spacious garage plus a paved driveway for 2 more vehicles, 3 levels of finished living space including 2 balconies, private deck, a huge living room with gas fireplace, a sunny dining room, large bedrooms, laundry, rec room, access to a rear patio and second floor balcony, swimming pool and gorgeous shoreline sitting area on the south side of bath rd. Snow removal even includes the private double driveway and front walkway! Don't Miss Out!! (id:28880)
RE/MAX Finest Realty Inc.
8 Barker Drive
Kingston, Ontario
Welcome to 8 Barker Drive, a captivating elevated bungalow situated on a spacious corner lot in Kingston's esteemed east end. Nestled within one of the city's most coveted neighborhoods, this charming residence beckons with its array of desirable features and inviting ambiance. Upon arrival, you'll appreciate the convenience of the attached garage, complete with a workshop and ample storage. The fenced yard serves as a private haven, boasting a large deck, garden shed, and bonus workshop adorned with an electric fireplace and shelving—a perfect retreat for outdoor relaxation amidst landscaped gardens and mature trees. Step inside to discover a double-height foyer illuminated by natural light, setting the tone for the warmth and comfort found throughout. The kitchen, featuring a skylight and generous island with a live edge countertop, invites culinary creativity with its gas range and abundant cabinetry. Entertaining is a breeze in the open-concept dining room and living room, where an electric fireplace adds charm and coziness. The heart of the home lies in the sunroom, offering versatility as both a serene retreat and functional office space. Enhanced by two sets of patio doors and a gas fireplace, this area seamlessly blends indoor and outdoor living. The main floor hosts three well-appointed bedrooms and a 3-piece bathroom, with the primary bedroom boasting a walkout to the rear deck, spacious closets, an a ensuite bathroom with a walk-in shower. Downstairs, the finished basement presents an opportunity for income generation with its in-law suite, accessible via a private entrance from the garage. Complete with a generous bedroom, a stylish 3-piece bathroom, and a convenient kitchenette, this space offers flexibility and potential rental income. In summary, 8 Barker Drive is a meticulously maintained home offering comfort, space, and endless possibilities in a highly desirable Kingston neighborhood. (id:28880)
Gordon's Downsizing & Estate Services Ltd
556 Mount Chesney Road
Inverary, Ontario
WOW!!! This stunning, all brick, 4 bedroom, 4 bathroom, 3 car garage, luxury home is beautifully set on a .97 acre corner country lot just 6 minutes from the 401 and features just under 3800 SQ feet of finished living space, with high end finishes throughout, 3 propane fireplaces, one on each floor, incredible architecture including a continuous curved staircase with a view through all 3 levels, an unbelievable new kitchen with gleaming quartz countertops, stone backsplash, top of the line stainless steel appliances, double wall oven, access to a cozy sunroom and back deck, an elegant separate dining room, sunken living with fireplace, a massive master bedroom upstairs with another fireplace, walk-in closet, glamorous 6 piece ensuite bathroom with soaker tub, glass shower, double sinks and marble tile, 3 more spacious bedrooms and another full bathroom on the upper level. The lower level features a large rec room, a third fireplace, elegant wine cellar, laundry, bathroom and access to the garage for in-law suite potential! Truly a rare find! Don't Miss Out!! (id:28880)
RE/MAX Finest Realty Inc.
124 Main Street
Jasper, Ontario
2 Vacant Lots. These two vacant lots are divided by an unmaintained road allowance. Located in town of Lyn, Nearby to public library, school and conservation area. Separate property identification numbers and assessment roll numbers. Property A has 129 ft. on Bowery St., and Part B does not have direct road frontage but is located off the unmaintained road allowance. (id:28880)
K B Realty Inc.
652 Princess St Unit# 711
Kingston, Ontario
This bachelor unit with a balcony is a fantastic opportunity to live in one of Kingston's newest, energy-efficient, and stylish condominiums. It's centrally located, just steps away from public transit, entertainment, and Queen's University. The building offers great amenities like study rooms, a lounge/games room, a fitness center, bicycle storage, a rooftop patio, and ground-floor retail space with restaurants, shops, and pharmacies. Ideal for first-time buyers or investors! (id:28880)
RE/MAX Finest Realty Inc.
275 Conacher Drive
Kingston, Ontario
Affordable starter home close to the 401. This 4 bedroom, 3.5 bathroom semi-detached home is just awaiting your personal touches. Property is being sold in as is condition. (id:28880)
RE/MAX Finest Realty Inc.
1685 Sunnyside Road
Kingston, Ontario
Build your dream home on this recently severed lot on beautiful Sunnyside Road within Kingston city limits! An ideal location for living in the country with quick access to the city. This 4.88 acres of land has 250 feet of frontage and 2 wells currently dug on the property. Hydro and gas at the lot line. Lot has been recently severed and currently in process of being registered. (id:28880)
Royal LePage Proalliance Realty
1468 Apollo Terrace
Kingston, Ontario
This exquisite stone bungalow sits on a spacious cul-de-sac lot, boasting custom design and meticulous attention to detail. With ample windows, natural light floods the interior, enhancing the inviting atmosphere. Featuring 3+2 bedrooms and 3 full baths, the home offers ample space for comfortable living. The great room, adorned with hardwood floors and a vaulted ceiling with pot lights, centers around a cozy gas fireplace, creating a warm and welcoming ambiance. Flowing seamlessly into the kitchen, which is equipped with cherry cabinets, granite countertops, and a full wall pantry with a wine rack, the open-concept layout is ideal for entertaining. The eating area opens onto a two-tier deck and a privacy-fenced yard, providing a perfect setting for outdoor enjoyment. The master suite is a retreat in itself, complete with a walk-in closet and a luxurious ensuite featuring double glass bowl sinks, a granite countertop, a corner jacuzzi tub, and a glass shower. The fully finished lower level offers additional living space with a spacious rec room/games area, two bedrooms, and a full bath. Modern conveniences include central air, HRV, surround sound wiring, and a double car garage. Outside, an interlock walkway guides you through the beautifully landscaped grounds. (id:28880)
RE/MAX Rise Executives
1399 Monarch Drive
Kingston, Ontario
Under construction now from CaraCo, the Brookland, a Summit Series home offering 2,000 sq/ft, 4 bedrooms, 2.5 baths and separate entrance to the basement. Set on a premium lot, with no rear neighbours, this open concept design features ceramic tile, hardwood flooring and 9ft ceilings on the main floor. The kitchen features quartz countertops, centre island with extended breakfast bar, pot lighting, built-in microwave and large pantry adjacent to the dining room with patio doors to the rear yard. Spacious living room with a gas fireplace and pot lighting. 4 bedrooms up including the primary bedroom with a large walk-in closet and 5-piece ensuite bathroom with double sinks, tiled shower and soaker tub. All this plus quartz countertops in all bathrooms, main floor laundry, high-efficiency furnace, HRV and basement with bathroom rough-in and separate walk-up entrance from outside, an ideal setup for in-law suite. Located in popular Woodhaven, just steps to future park and school and close to all west end amenities. Move-in Fall 2024. (id:28880)
RE/MAX Rise Executives
1016 Jewel Road
Cloyne, Ontario
How appropriate that this absolute gem of a property is located on Jewel Road. Who needs a cottage when you have a year round home on beautiful shoreline with a panoramic vantage point over the water and spectacular four seasons views. Enjoy your own waterfront while fishing, swimming, canoeing or skating on the lake (Tawny Pond) or soak up the sun and the stunning vista from the comfort of the bright sunroom addition, either way, this wonderful property is ideal for enjoying the natural surroundings. This solid brick construction bungalow with a sunroom and small workshop addition includes 3 bedrooms and 2 baths upstairs and a huge rec room and spare/bonus room downstairs in the walk-out level. Large windows on both levels bring the sunny outdoors and the lake views into the home to enjoy through the seasons from your cozy couch or in the sunroom, sipping your morning coffee. Complete with a generator for those 'just in case' moments, this home provides comfort, stunning beauty and self sufficient security. Located in Cloyne, 7 minutes from Northbrook, 15 minutes to Kaladar and just 8 mins to Bon Echo Park, this home offers so much in terms of location on a beautiful waterfront property. (id:28880)
RE/MAX Finest Realty Inc.
Part Lot 19 Sutherland Road
Cobden, Ontario
This residential lot is approx. 149 x 272 with road frontage of both Sutherland Rd. and the TransCanada Hwy. Located between Cobden and Pembroke. Easy commute location. (id:28880)
K B Realty Inc.
115 Wright Crescent Unit# 71
Kingston, Ontario
Welcome to this bright and spacious 3 bedroom and 2 full bath unit. There is plenty of room to come home to with a large living/dining area, plus an eat-in kitchen. Appliances are included, and the stove is newer. The primary bedroom also boasts double closets. Downstairs you can enjoy your family room or games room, maybe a guest bedroom as there is also another 3 piece bath. One of the few units with a second full bath. Outside you have your private patio with built-in planters and an outdoor community pool to enjoy on those warm summer days. (id:28880)
Exp Realty
23179 Highway 7
Maberly, Ontario
Picturesque hobby farm with pasture for your animals, beautiful ponds and forests filled with wildlife, and trails through the Maple Forest that you tap in the Springtime to make your own Maple Syrup. The larger pond is approx. 32 acre and is home to swans, geese, ducks and many other species of wildlife and small fish that feeds into Silver Lake. With a beautiful 2 story, 3-bedroom, 2.5-bathroom brick home with newly renovated kitchen and laundry on the main level and attached 2 car garage. The open kitchen and dining room is, bright and airy, with a large island for entertaining and enjoying family. The master bedroom with ensuite, jacuzzi tub, and walk-in closet is conveniently located on the main level. Cozy up in the living room which is complemented by a woodstove for those cold winter nights. Upstairs you will find 2 large bedrooms with walk-in closets, a bathroom, and endless storage space. Enjoy the outdoors by sitting on the covered front porch or the retractable awning-covered rear deck. A beautiful seating area could also be created overlooking the large pond where you can enjoy watching the ducks and geese that call the pond home. Outbuildings include a large steel garage, pony barn/chicken coop, a garden shed with a carport, and an additional barn with a separate well and generator for power near the ponds, an additional outbuilding is located in the heart of the maple sugar bush where you can enjoy spring days boiling off sap for syrup. The house is nestled off the highway and surrounded by cedar rail fence, while the rear of the property backs onto the Tay Havelock Trail. Centrally located 15 minutes to the town of Perth and 5 minutes to Sharbot Lake. (id:28880)
Lake District Realty Corporation
23179 Highway 7
Maberly, Ontario
Picturesque hobby farm with pasture for your animals, beautiful ponds and forests filled with wildlife, and trails through the Maple Forest that you tap in the Springtime to make your own Maple Syrup. The larger pond is approx. 32 acre and is home to swans, geese, ducks and many other species of wildlife and small fish that feeds into Silver Lake. With a beautiful 2 story, 3-bedroom, 2.5-bathroom brick home with newly renovated kitchen and laundry on the main level and attached 2 car garage. The open kitchen and dining room is, bright and airy, with a large island for entertaining and enjoying family. The master bedroom with ensuite, jacuzzi tub, and walk-in closet is conveniently located on the main level. Cozy up in the living room which is complemented by a woodstove for those cold winter nights. Upstairs you will find 2 large bedrooms with walk-in closets, a bathroom, and endless storage space. Enjoy the outdoors by sitting on the covered front porch or the retractable awning-covered rear deck. A beautiful seating area could also be created overlooking the large pond where you can enjoy watching the ducks and geese that call the pond home. Outbuildings include a large steel garage, pony barn/chicken coop, a garden shed with a carport, and an additional barn with a separate well and generator for power near the ponds, an additional outbuilding is located in the heart of the maple sugar bush where you can enjoy spring days boiling off sap for syrup. The house is nestled off the highway and surrounded by cedar rail fence, while the rear of the property backs onto the Tay Havelock Trail. Centrally located 15 minutes to the town of Perth and 5 minutes to Sharbot Lake. (id:28880)
Lake District Realty Corporation
1052 Springfield Drive
Kingston, Ontario
If you're ready to embark on your journey into homeownership, this property is tailored just for you. Whether you're a first-time buyer eager to step into the real estate market or seeking a serene, hassle-free living experience, you're in for a treat! Indulge in the opulence and convenience of this charming single-story, two-bedroom, one-bathroom home, thoughtfully designed on a slab-on-grade foundation. No stairs to worry about here, just luxurious hardwood flooring throughout the living and dining areas, creating a seamless flow for entertaining or simply relaxing. The modern kitchen beckons culinary creativity, while the attached one-car garage with inside entry adds an extra layer of convenience. Embrace the cozy warmth provided by the in-floor radiant heating and ductless heat pump/AC unit, ensuring comfort year-round without breaking the bank. In the summer, the AC unit effortlessly maintains a cool and refreshing ambiance, making hot days a breeze. Step through the sliding patio doors to the rear yard, complete with a deck perfect for enjoying your morning coffee. Nestled in the desirable 'Auden Park' locale, this property offers the ultimate in convenience, with golf courses, shopping destinations, and picturesque conservation areas just moments away. Say goodbye to stress and embrace an effortless lifestyle that's beckoning your name! (id:28880)
RE/MAX Finest Realty Inc.
651 Woodland Place
Kingston, Ontario
Phenomenal all brick bungalow with 5 bedrooms, 3.5 bathrooms and an attached double car garage, located on a large 0.629 acre lot in an exclusive east-end neighbourhood on a beautiful cul-de-sac. The main level of this home offers a large foyer, an elegant living room with bright windows, a dining room close to the outstanding chef’s kitchen which features a Sub-Zero refrigerator, dual Wolf wall ovens, a Wolf cooktop, granite countertops, and a walk-out to the deck, the family room which offers a gas fireplace, a large stunning laundry room and powder room, and the spacious primary bedroom with 3-piece ensuite bathroom and walk-in closet. The main floor is rounded out by 3 more ample bedrooms and the main 4-piece bathroom. The lower level is ideal for family gatherings with the large family room, the recreation room (exercise room), 2 more generous bedrooms, an office, and a 3-piece bathroom. The backyard is paradise, surrounded by mature trees and gardens offering privacy to the large back deck with pergola, the perfect place to enjoy a summer afternoon. Conveniently located just off of Highway 2 in Kingston’s east-end, close to CFB Kingston, RMC, and the shops, restaurants, and entertainment of downtown Kingston. (id:28880)
Royal LePage Proalliance Realty
740 Augusta Drive Unit# 315
Kingston, Ontario
Bright, pristine Augusta Glen condo living. Conveniently located in west end. Steps from neighbourhood park. Two spacious bedrooms, master bedroom with ensuite bath and walk in closet; kitchen with stainless steel appliances, granite counter top. In unit laundry/furnace/storage room area. Garden door off living room to private balcony. This building has excellent common elements including second floor lounge, exercise room, own parking space (37) and immaculately kept grounds. Bright front and rear secure foyer entry. Excellent opportunity to own in a well-maintained building, which has been nominated for *People's Choice of Livable City Design Awards* walk to shopping, parks, and bus transit. All furniture included, call for full details. (tenant occupied) (id:28880)
Royal LePage Proalliance Realty
31 Coventry Crescent Unit# 46
Kingston, Ontario
Well appointed 3-bedroom, 1.5-bathroom townhouse in beautiful Kingston, ON! This exceptional end-unit boasts over 1500 sq. ft. of comfortable living space spread across two adventurous stories and three dynamic levels. Designed to impress, its outstanding features range from a cosy walkout basement with an elegant gas fireplace to a generously proportioned, newly updated kitchen with the latest appliances. Looking for spacious bedrooms? Each of the three bedrooms offers ample space, perfect for an expanding family or first-time homebuyers. The updated bathrooms add a touch of luxury, completing the comfort and style of this excellent townhouse. The outdoors won't disappoint either. Enjoy your morning coffee on the new deck, overlooking a lush, beautifully fenced yard. Looking for privacy? This property boasts a new privacy fence - the perfect setting for backyard fun. A dedicated shed provides additional storage, keeping your new home clutter-free. This home comes with a dedicated parking spot, but clever planning could allow for a second, ensuring plenty of space for your vehicles. Its premium location places all amenities close at hand - shopping, schools, transit and more are just around the corner. (id:28880)
RE/MAX Finest Realty Inc.
2 Cortland Crescent
Quinte West, Ontario
Introducing this pristine 3-bedroom, 2-bathroom suburban gem nestled at 2 Cortland Crescent. Impeccably maintained, this attached home radiates a glow of care and attention, boasting crisp white walls adorned with luminous recessed pot lights, embodying the essence of a low-mileage dwelling. The exterior boasts an elegant façade with an attached garage, complemented by a charming front corner yard and a private backyard featuring a thoughtfully crafted walk-out deck with a discreet privacy wall. As you peruse through the interior images, the potential of this residence unfolds before you. Revel in the allure of sleek and minimalist bathrooms, modern light fixtures, a tidy kitchen equipped with stainless steel appliances and tiled backsplash, and a fully finished basement boasting an angular drop ceiling and plush carpeting. This contemporary abode eagerly awaits someone to infuse it with their personal touch. Perfectly suited for a couple or a small family seeking a lifestyle of simplicity and accessibility, this home is conveniently located just off Highway 2, bridging the gap between Trenton and Brighton. Don't let this opportunity slip away! (id:28880)
Mccaffrey Realty Inc.
Denbigh Pt Lot 5, Range A Redford Drive
Denbigh, Ontario
Finally....a hunt camp you can get to without taking out extra life insurance! Conveniently located on township maintained Redford Drive, minutes off Hwy 41 and south of Denbigh Village. A short driveway takes you to a huge, cleared area great for snowmobile parties in the winter, family reunions in the summer--bring your own trailer--and hunting in the fall. This 37 acre surveyed parcel includes an insulated 24'x 24' 2 bed hunt camp that sits under a canopy of trees and features board'n batten pine siding and an all pine interior. Woodstove, wired for generator. Nearby is the trail that takes you to all that Crown Land that abuts the back of the property. Lakes and ponds abound in the area so be sure to bring your fishing gear, canoe and bathing suit, of course, to the Land O'Lakes Tourist Area for all manner of recreational fun! (id:28880)
RE/MAX Country Classics Ltd.
116 Notch Hill Road Unit# 11
Kingston, Ontario
A convenient mid town location - modern, bright and move-in ready! What a great package this is, a condo townhome with a sweet fenced yard & deck and three fully finished levels! Carpet free throughout, with beautiful hardwood on the main and upper levels. Enjoy an updated kitchen with new counter tops, convenient half bath on the main, a gorgeous electric fireplace and shelving unit anchoring the spacious living room, three bedrooms and a full bath upstairs- the primary bedroom fit for a king size bed and with double closets! The lower level is finished too, With a large rec room currently used as the perfect teen hang out, and a big storage room and laundry combo. This is affordable living, and it could be yours! Ideally located close to everything, on a main bus route, with great shopping and schools and St. Lawrence College close by. A Well managed condo enclave and totally updated- come and have a look! (id:28880)
Royal LePage Proalliance Realty
374 Marlin Road
Enterprise, Ontario
Quiet country living at its finest on almost 5 private acres bordered with mature oak, sugar maple and a few pignut hickory trees. No neighbours... 360 degrees! This 3 Bedroom, 2 Bathroom home, with separate, oversized two-car garage, is move-in ready and has seen a complete makeover of both levels in the past year and a half. Freshly painted, the open concept main living space upgrades include a lovely kitchen with island bar, laminate flooring, windows, closet doors, lighting, bathroom, spray foam insulated exterior walls and two decks....one off the Living/Dining room and the other off the Primary Bedroom. Downstairs features a fresh coat of paint, new laminate flooring, a 2 pc bathroom, a WETT certified wood stove, an electric fireplace, and walk up to the back yard. The outside of the house and garage have been re-painted and have new shingles (2022). As a bonus, for the hobbyist, or those with a home based business, the garage was upgraded in 2022 with new windows, a new concrete floor and separate 200A service. The wonderful yard features a cedar rail fence, a small young 12 fruit tree orchard (apple, cherry, pear), an abundance of shrubs and perennial plants, along with deer and other wildlife throughout the property. Only 5.7km to Centreville Public School, 15 min to Napanee/401, 25 min to Kingston, and 2 hours to Ottawa and Toronto, this property is sure to please! (id:28880)
RE/MAX Finest Realty Inc.
1019 Bluffwood Avenue
Kingston, Ontario
Kingston East. Tamarack Madison model, stunning 4 bedroom, 3.5 Bath and nearly 4,000 Sq.ft. of finished space, featuring a full walkout basement and a heated salt-water pool. Double entry doors lead into a large front foyer. Expansive open concept main level featuring a gourmet kitchen w/ custom range hood, L-shaped island and large pantry. Rich hardwood & Tile flooring, coveted main floor office and large living room, featuring one of two gas fireplaces. Bright, fully finished lower level with over sized windows, the spacious family room and patio doors to the stunning yard. Heated/insulated attached double garage. This home has been immaculately maintained, and just freshly painted throughout. Furnace (2024). One you shouldn't miss. (id:28880)
Royal LePage Proalliance Realty


