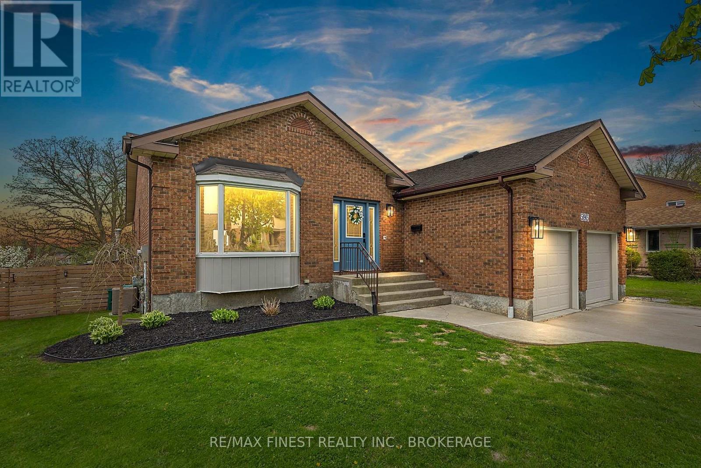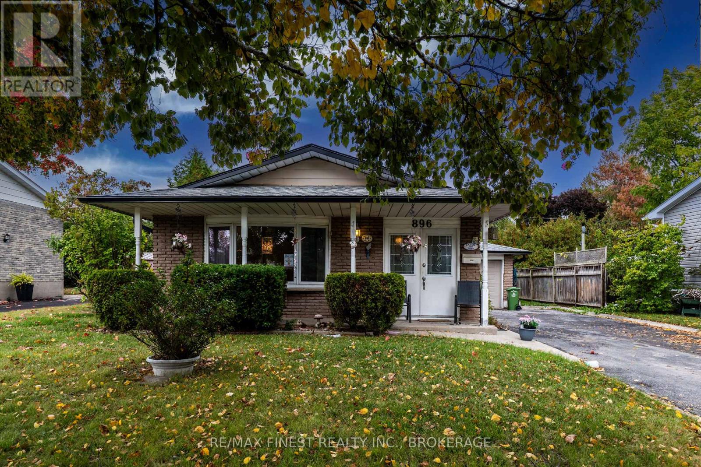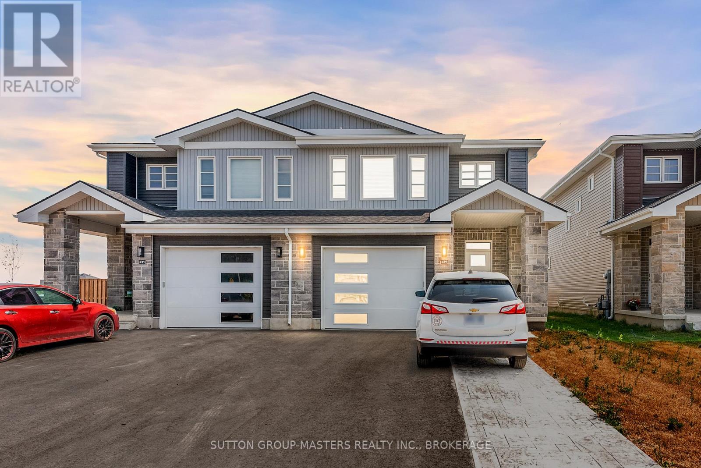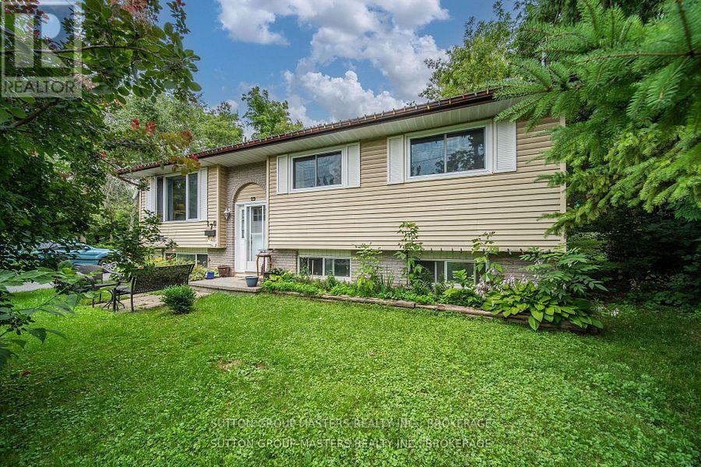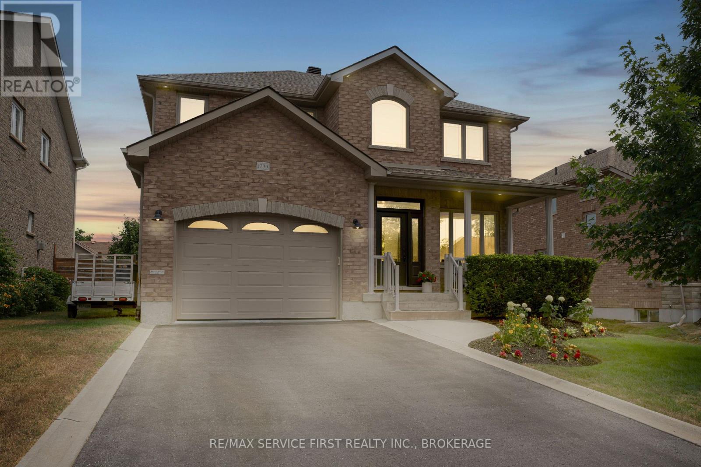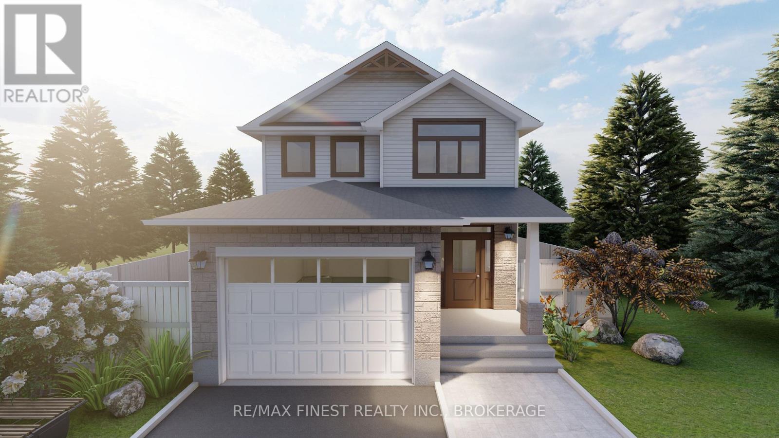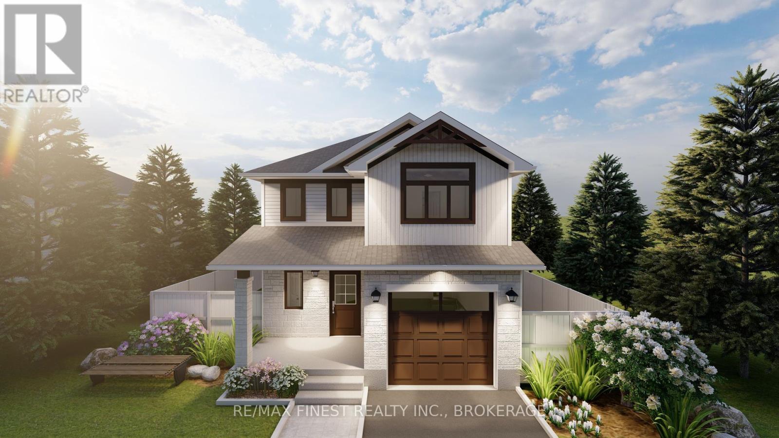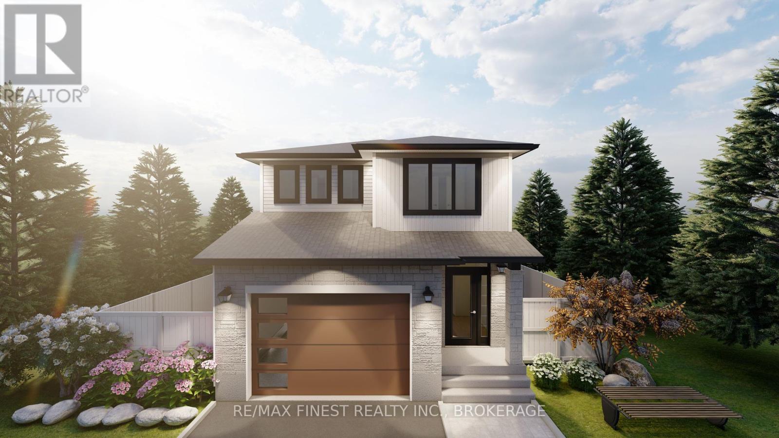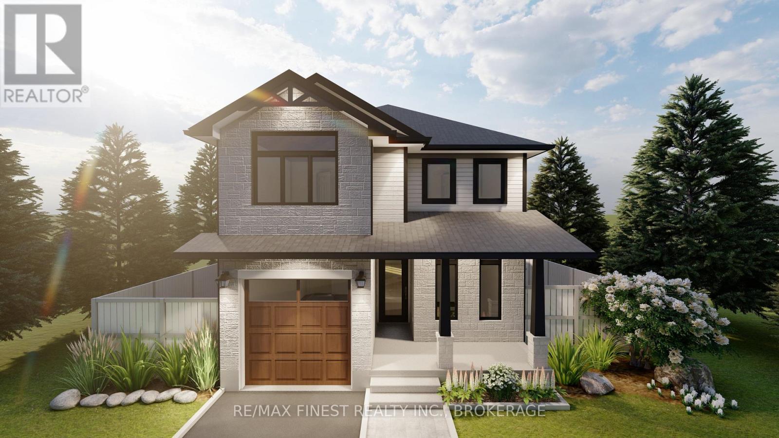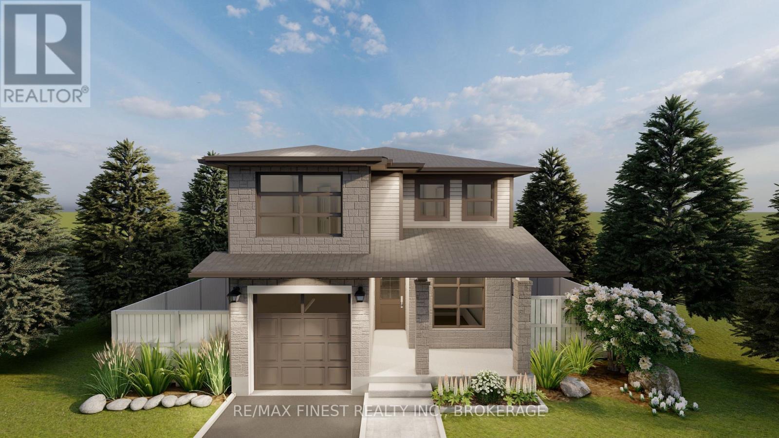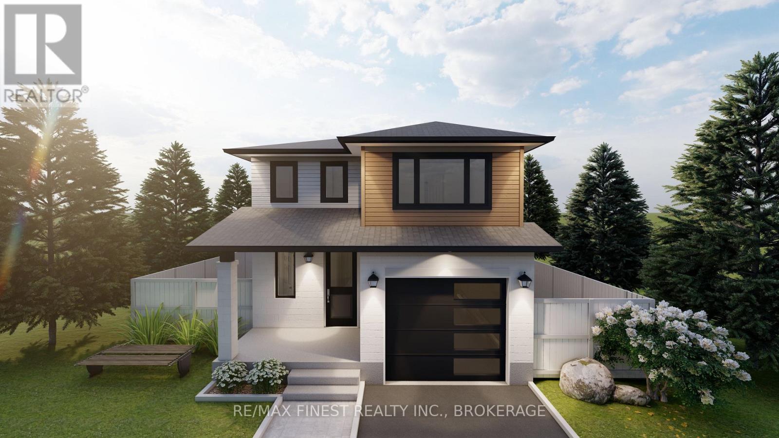593 Forest Hill Drive
Kingston, Ontario
Welcome to 593 Forest Hill Drive - a beautifully appointed executive bungalow that combines elegance, comfort, and the perfect setting for entertaining. With nearly 2,000 sq. ft. on the main level, this spacious 3-bedroom home offers an open and inviting layout ideal for modern living. Step inside to a bright living room with gleaming hardwood floors, flowing seamlessly into the open-concept kitchen and dining area. The kitchen is a true gathering space, featuring a large island, ample storage, and a walkout to an elevated deck where you can enjoy sweeping views of Collins Bay. The primary suite provides a relaxing retreat with a generous walk-in closet and a private ensuite bath. The fully finished walkout basement extends your living space and is an entertainer's dream - complete with a large rec room, cozy media area, full bar, and dedicated games space featuring a shuffleboard table. A full bathroom and home office add functionality and flexibility. Step outside to your private backyard oasis. The lower patio overlooks an inviting inground pool and a hot tub nestled beneath a charming gazebo - the perfect spot to unwind and entertain year-round. Located in one of Kingston's most desirable west-end neighbourhoods, close to parks, trails, schools, and shopping, this home offers an exceptional blend of luxury, lifestyle, and scenic beauty. (id:28880)
RE/MAX Finest Realty Inc.
896 Development Drive
Kingston, Ontario
Great opportunity in Kingston's west end! 896 Development Drive is a 3-bedroom backsplit with an attached single-car garage, ideally located close to all major amenities. Just minutes to Cataraqui Centre, RioCan, Costco, Loblaws, schools, parks, and public transit, with quick access to Hwy 401 and Gardiners Road. This property offers excellent potential for first-time buyers, renovators, or investors looking to add value in a highly convenient, family-friendly neighbourhood. (id:28880)
RE/MAX Finest Realty Inc.
229 Superior Drive
Loyalist, Ontario
Welcome to 229 Superior Drive in Lakeside Ponds - Amherstview, Ontario! This popular Barr Homes model, the "Sapphire", is an incredibly spacious semi-detached home that boasts 1,800 square feet of finished living space with 3 bedrooms and 2.5 bathrooms. Upon entering the home you will find a welcoming ceramic tile front foyer with closet space and a 2 piece powder room as you make your way into the open concept kitchen area. The kitchen features new appliances, a gorgeous backsplash, and quartz kitchen countertops including the grand island, great for hosting/entertaining. Just off the kitchen you will kind a mudroom with access to the garage that has an automatic opener for easier access. On the second level is where you will find the laundry room and 3 generous sized bedrooms including the primary which has it's own walk-in closet and 4 piece ensuite. The unfinished basement has a 3 piece rough-in and gives you full range of creativity allowing you to finish the space however you would like! Lastly, the fully fenced backyard lets you privately relax as you sit on the 12' x 12' deck taking in the morning sunrise or evening sunset. Other features of the home include a 5' wide stamped concrete pad which allows you to get two cars in the driveway side by side, blinds on every window, AND the hot water tank is OWNED! Do not miss out on your chance to own a stunning Barr Homes build here in the beautiful Lakeside Ponds! (id:28880)
Sutton Group-Masters Realty Inc.
781 Shires Way
Kingston, Ontario
Welcome to this charming and versatile home offering a convenient layout and plenty of living space for the whole family. Themain floor features two comfortable bedrooms and a three-piece bathroom, along with a bright and inviting living and dining area highlightedby vaulted ceilings that create a spacious, open-air feel. Hardwood floors flow through most of the main level, adding warmth and character.The laundry is currently set up in the spare bedroom for easy access, though additional hookups are available in the storage room downstairsfor added flexibility. The lower level boasts a large recreational room, a three-piece bathroom, and plenty of room for entertaining, hobbies orfamily time. This property also includes an attached single-car garage with direct entry into the home, a nice backyard perfect for outdoorenjoyment, and two storage sheds for all your extras. Situated in a central convenient location, this home falls within a great school catchmentarea, including Welborne Public School, Frontenac Secondary School, Holy Cross Secondary School, and St. Marguerite Bourgeoys CatholicSchool. A wonderful opportunity in a lovely neighbourhood! (id:28880)
Royal LePage Proalliance Realty
170 Camden Road
Greater Napanee, Ontario
Its family approved! This 5-bedroom, 2-bath home offers outstanding value and a timeless layout that just works. Mostly hardwood, tile, and laminate flooring throughout, a cozy rec room with a gas fireplace, and a jetted tub in the main bath add comfort and charm. Enjoy two decks, a full set of included appliances, and a peaceful side yard perfect for a hammock nap beneath the trees. Despite being close to schools, parks, and churches--and within walking distance of downtown--the lot feels wonderfully private and has a touch of country calm. A proven favourite for good reason. Trust your instincts and book a viewing today! (id:28880)
Sutton Group-Masters Realty Inc.
1290 Matias Court
Kingston, Ontario
Tucked away on a quiet cul-de-sac, this all-brick home offers a rare combination of privacy, function, and outdoor enjoyment. The fully fenced backyard is an entertainers dream featuring an inground salt-water pool, multiple seating areas, a spacious shed, and beautifully landscaped grounds for year-round relaxation. Inside, the main floor impresses with an inviting open-concept layout. The living room, complete with a sleek gas linear fireplace, flows seamlessly into the dining area and newly updated kitchen highlighted by warm wooden cabinetry, a dedicated coffee station, and a handy mud area with a 2-piece bath. Upstairs you will find three bedrooms, including a primary suite with a walk-in closet and a stylishly renovated 4-piece ensuite. A full second bathroom and convenient second-floor laundry add everyday ease. The fully finished lower level provides ample space for recreation, a 4-piece bath, and additional storage or utility needs. This well-maintained home offers both comfort and lifestyle perfect for families or those who love to entertain. (id:28880)
RE/MAX Service First Realty Inc.
Lot E66 - 1335 Turnbull Way
Kingston, Ontario
**$8,000.00** Exterior upgrade allowance! This stunning 2140 square foot - 4 bedroom Turnstone model built by Greene Homes offers great value for the money. Designed with a rough-in for a future in-law suite complete with a separate entrance, its perfect for accommodating various buyer needs. The main level welcomes you with an inviting foyer with a 2pc bath and a spacious mudroom with main floor laundry. The Kitchen is designed with a centre island, granite or quartz countertops (you choose), opened to the Living room and Great Room. The Primary suite includes a 5 pc ensuite and large walk-in closet. Luxury vinyl flooring throughout the main floor as well as the numerous exemplary finishes characteristic of a Greene Homes. PLUS central air and a paved drive. Do not miss out on this opportunity to own a Greene Home! (id:28880)
RE/MAX Finest Realty Inc.
RE/MAX Service First Realty Inc.
Lot E34 - 1332 Turnbull Way
Kingston, Ontario
**$8,000.00** Exterior upgrade allowance! This 1870 square foot - 3 bedroom Crane model built by Greene Homes offers great value for your money. Designed with a rough-in for a future in-law suite complete with a separate entrance, its perfect for accommodating various buyer needs. The main level features a 2pc bath off the foyer, a large open concept design with a Great Room, Kitchen and Dining area as one large open area. The Kitchen is designed with a centre island and breakfast bar with granite or quartz counter tops throughout the home (you choose). Primary suite includes a 5 pc ensuite and large walk-in closet. Luxury vinyl flooring throughout the main floor as well as the numerous exemplary finishes characteristic of a Greene Homes. PLUS central air and a paved drive. Do not miss out on this opportunity to own a Greene Home (id:28880)
RE/MAX Finest Realty Inc.
RE/MAX Service First Realty Inc.
Lot E68 - 1331 Turnbull Way
Kingston, Ontario
**$8,000.00** Exterior upgrade allowance! Explore the possibilities of building with Greene Homes! This 2,215 sq. ft., two-storey Tundra model offers incredible value and flexibility. Designed with a rough-in for a future in-law suite complete with a separate entrance, provisions for a future kitchen sink and stove, and additional washer and dryer hookups, it's perfect for accommodating various buyer needs. The main floor includes a spacious office, a 2-piece bathroom, and an open-concept layout combining the Great Room, Kitchen, and Dining Nook. The Kitchen features a central island with a breakfast bar and elegant Quartz countertops. Upstairs, you'll find four bedrooms, including the Primary Suite, which boasts a 5-piece ensuite and a large walk-in closet. A convenient laundry room is also located on the second floor. Built with Greene Homes signature high-end finishes, this home also includes central air conditioning and a paved driveway. Don't miss this chance to make a Greene Home yours! (id:28880)
RE/MAX Finest Realty Inc.
RE/MAX Service First Realty Inc.
Lot E32 - 1328 Turnbull Way
Kingston, Ontario
**$8,000.00** Exterior upgrade allowance! This 1685 square foot - 3 bedroom Swift model built by Greene Homes offers great value for your money. Designed with a rough-in for a future in-law suite complete with a separate entrance, provisions for a future kitchen sink and stove, and additional washer and dryer hookups, it's perfect for accommodating various buyer needs. The main level features a 2pc bath off the foyer, a large open concept design with a Great Room, Kitchen and Dining area as one large open area. The Kitchen is designed with a centre island and breakfast bar with granite or quartz counter tops throughout the home (you choose).Primary suite includes a 5 pc ensuite and large walk-through closet. Luxury vinyl flooring throughout the main floor as well as the numerous exemplary finishes characteristic of a Greene Homes. PLUS central air and a paved drive. Do not miss out on this opportunity to own a Greene Home. (id:28880)
RE/MAX Finest Realty Inc.
RE/MAX Service First Realty Inc.
Lot E62 - 1343 Turnbull Way
Kingston, Ontario
**$8,000.00** Exterior upgrade allowance! This 1685 square foot - 3 bedroom Swift model built by Greene Homes offers great value for your money. Designed with a rough-in for a future in-law suite complete with a separate entrance, its perfect for accommodating various buyer needs. The main level features a 2pc bath off the foyer, a large open concept design with a Great Room, Kitchen and Dining area as one large open area. The Kitchen is designed with a centre island and breakfast bar with granite or quartz counter tops throughout the home (you choose). Primary suite includes a 5 pc ensuite and large walkthrough closet. Luxury vinyl flooring throughout the main floor as well as the numerous exemplary finishes characteristic of a Greene Homes. PLUS central air and a paved drive. Do not miss out on this opportunity to own a Greene Home (id:28880)
RE/MAX Finest Realty Inc.
RE/MAX Service First Realty Inc.
Lot E64 - 1339 Turnbull Way
Kingston, Ontario
**$8,000.00** Exterior upgrade allowance! This 1870 square foot - 3 bedroom Crane model built by Greene Homes offers great value for your money. Designed with a rough-in for a future in-law suite complete with a separate entrance, its perfect for accommodating various buyer needs. The main level features a 2pc bath off the foyer, a large open concept design with a Great Room, Kitchen and Dining area as one large open area. The Kitchen is designed with a centre island and breakfast bar with granite or quartz countertops throughout the home (you choose). Primary suite includes a 5 pc ensuite and large walk-in closet. Luxury vinyl flooring throughout the main floor as well as the numerous exemplary finishes characteristic of a Greene Homes. PLUS central air and a paved drive. Do not miss out on this opportunity to own a Greene Home. (id:28880)
RE/MAX Finest Realty Inc.
RE/MAX Service First Realty Inc.


