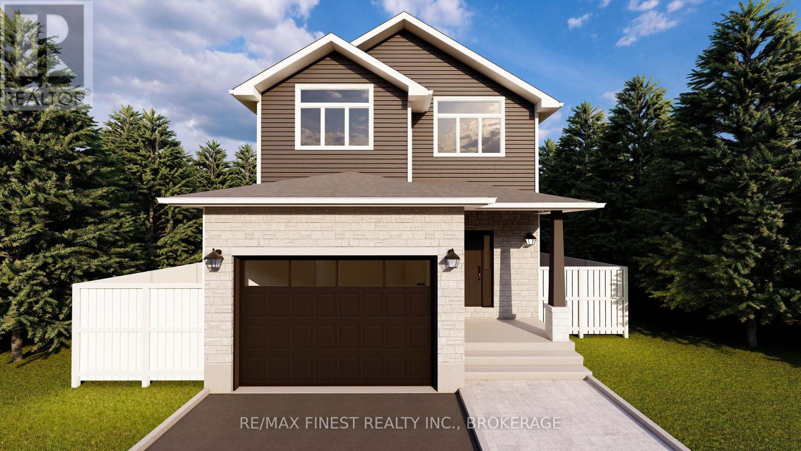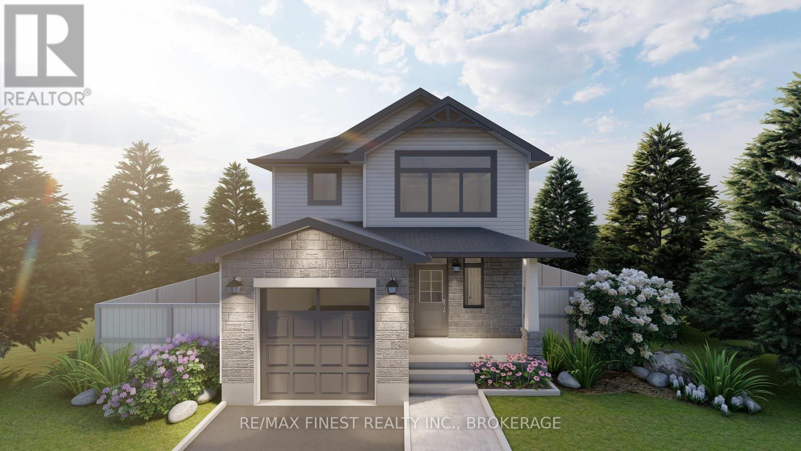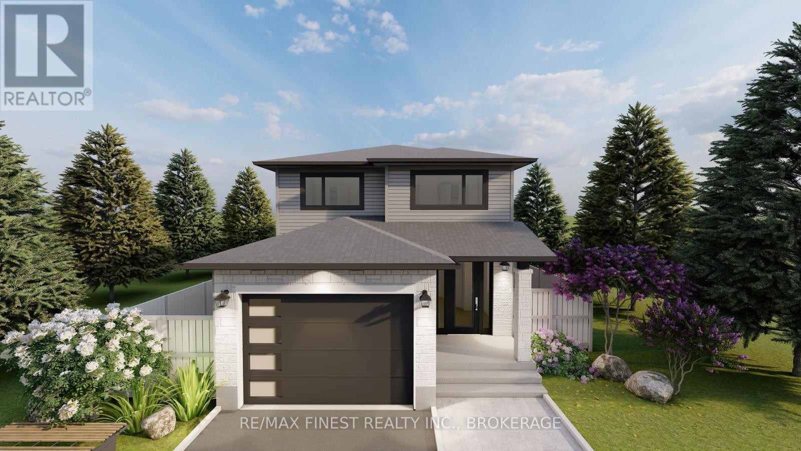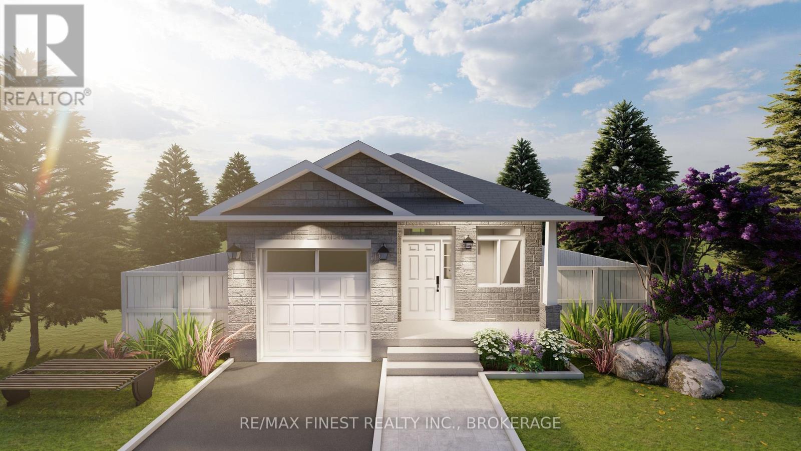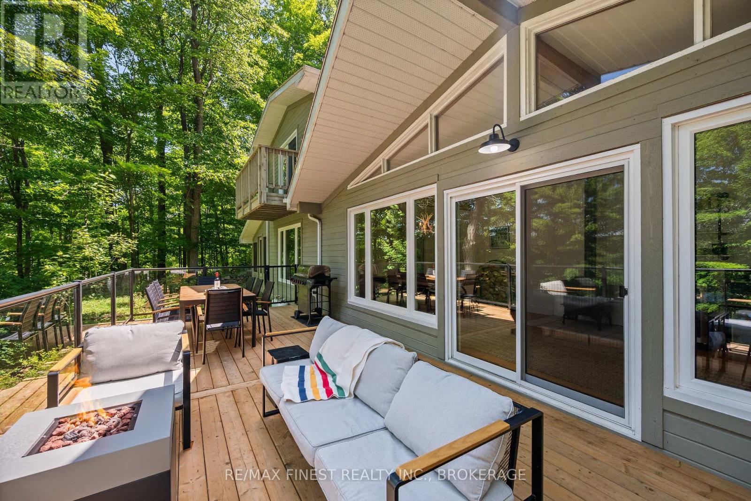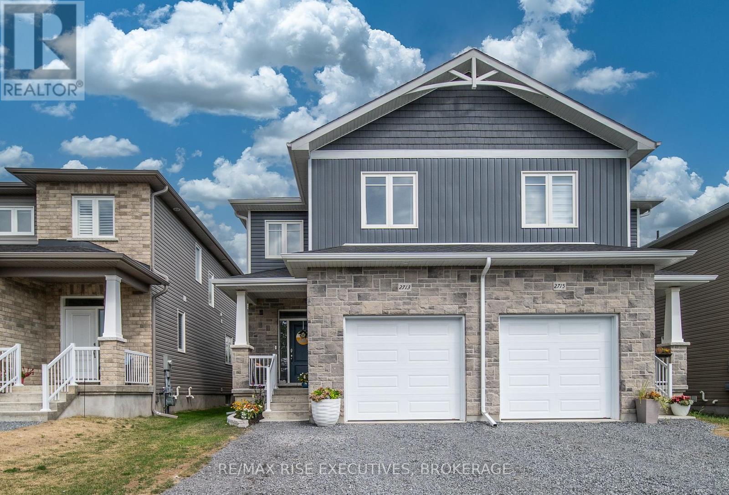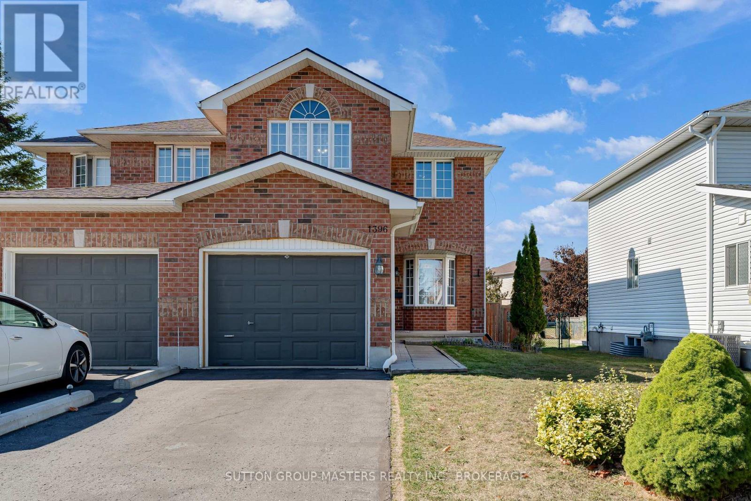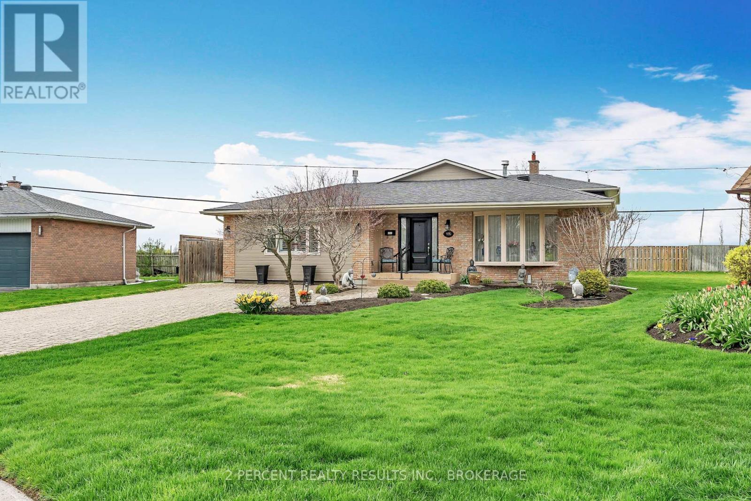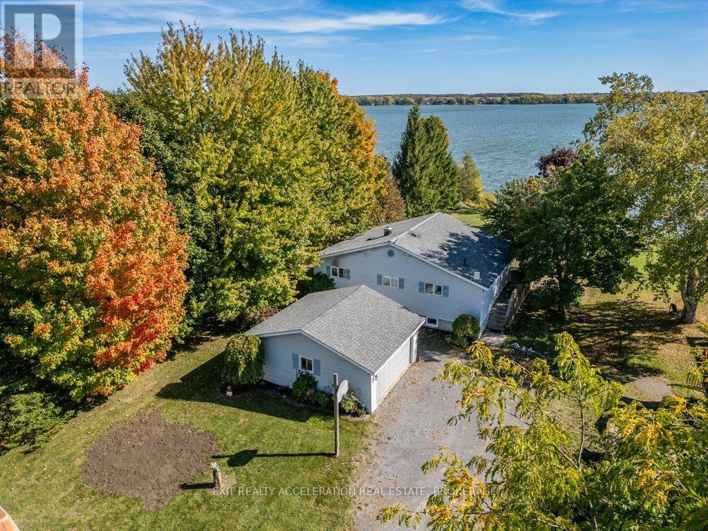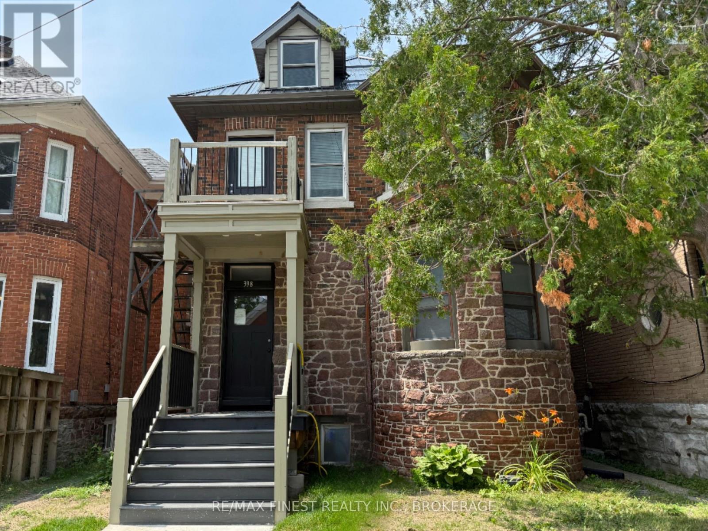Lot E58 - 1351 Turnbull Way
Kingston, Ontario
**$8,000.00** Exterior upgrade allowance! Explore the possibilities of building with Greene Homes! This 2,200 sq. ft.,two-storey Sandhill model offers incredible value and flexibility. Designed with a rough-in for a future in-law suite complete with a separate entrance, provisions for a future kitchen sink and stove, and additional washer and dryer hookups, it's perfect for accommodating various buyer needs. The main floor includes a spacious office, a 2-piecebathroom, and an open-concept layout combining the Great Room, Kitchen, and Dining Nook. The Kitchen features a central island with a breakfast bar and elegant Quartz countertops. Upstairs, you'll find four bedrooms, including the Primary Suite, which boasts a 5-piece ensuite and a large walk-in closet. A convenient laundry area is also located on the second floor. Built with Greene Homes signature high-end finishes, this home also includes central air conditioning and a paved driveway. Don't miss this chance to make a Greene Home yours! (id:28880)
RE/MAX Finest Realty Inc.
RE/MAX Service First Realty Inc.
Lot E40 - 1344 Turnbull Way
Kingston, Ontario
**$8,000.00** Exterior upgrade allowance! Explore the possibilities of building with Greene Homes! This 1,620sq. ft., two-storey Bluebird model offers incredible value and flexibility. Designed with a rough-in for a future in-law suite complete with a separate entrance, it's perfect for accommodating various buyer needs. The main level welcomes you with an inviting foyer with a 2pc bath, while the Kitchen is designed with a centre island, granite or quartz counter tops (you choose), opened to the Living room and Great Room. The Kitchen features a central island with a breakfast bar and elegant Quartz countertops. Upstairs, you'll find a convenient laundry area, three bedrooms, including the Primary Suite, which boasts a 5-piece ensuite and a large walk-in closet. Built with Greene Homes signature high-end finishes, this home includes a basement with a side entrance, a bathroom rough-in, provisions for a future kitchen sink and stove, and additional washer and dryer hookups. Central air conditioning and a paved driveway are also included. Don't miss this chance to make a Greene Home yours! (id:28880)
RE/MAX Finest Realty Inc.
RE/MAX Service First Realty Inc.
Lot E36 - 1336 Turnbull Way
Kingston, Ontario
**$8,000.00** Exterior upgrade allowance! This stunning 2140 square foot - 4 bedroom Turnstone model built by Greene Homes offers great value for the money. Designed with a rough-in for a future in-law suite complete with a separate entrance, its perfect for accommodating various buyer needs. The main level welcomes you with an inviting foyer with a 2pc bath and a spacious mudroom with main floor laundry. The Kitchen is designed with a centre island, granite or quartz counter tops (you choose), opened to the Living room and Great Room. The Primary suite includes a 5 pc ensuite and large walk-in closet. Luxury vinyl flooring throughout the main floor as well as the numerous exemplary finishes characteristic of a Greene Homes. PLUS central air and a paved drive. Do not miss out on this opportunity to own a Greene Home! (id:28880)
RE/MAX Finest Realty Inc.
RE/MAX Service First Realty Inc.
Lot E60 - 1347 Turnbull Way
Kingston, Ontario
**$8,000.00** Exterior upgrade allowance! To be built by GREENE HOMES, the Loon, offering 1,205 sq/ft, 2 bedrooms, 1 full baths, and a single car garage. Set on a 34 foot lot, this open concept design features a kitchen that overlooks the eating area and Great Room with patio door to the rear yard with kitchen features including an island, stone countertops, ample storage, and more. There is also a main floor laundry and living room for private gatherings. The primary suite offers a cheater ensuite and a walk-in closet. This home also offers large triple-pane casement windows, luxury vinyl flooring throughout the main level living spaces and bathrooms with other notable features: high-efficiency furnace, HRV, Drain water recovery system, 189 amp electrical service, spray-foamed exterior basement walls, and bathroom rough-in. Located in Creekside Valley, minutes to all west end amenities (id:28880)
RE/MAX Finest Realty Inc.
RE/MAX Service First Realty Inc.
32 Oakwood Lane
Frontenac, Ontario
This 1890 sq ft custom-built, year-round 5-bedroom, 2-bath home on the pristine shores of Thirteen Islands Lake. Tucked into over 1.4 acres of private, wooded land, this peaceful retreat offers clean waterfront, gorgeous views, excellent drive up access and a nearby boat launch. Inside, you'll find a bright, open-concept layout featuring cathedral ceilings, a cozy wood stove, and wall-to-wall windows overlooking the trees and water. The kitchen and dining area open onto a brand new 30-ft deck (2024), perfect for entertaining. The main floor includes three bedrooms, a 4-piece bath, and an updated screened-in sunroom (2021). Upstairs, the private primary suite features a 3-piece ensuite, walk-in closet, and its own balcony with stunning lake views. A second upstairs bedroom doubles as an office or guest space. Major updates include: ductless heat pump/AC (2025), new waterfront deck (2021), water pressure tank(2025), septic bed emptied (2024), and brand new fridge, washer/dryer, and propane fire pit. This turn-key home is being sold fully furnished with all water toys (kayak, canoe, paddleboard, 12-ft aluminum boat with motor) and property maintenance tools included. Proven short-term rental income of $50k + from July to September, with potential for year-round bookings and requests already into 2026. A rare chance to own one of cottage country's best-maintained and most charming lakefront homes for your family or a turn-key high earning passive income investment property. (id:28880)
RE/MAX Finest Realty Inc.
418 Knightsbridge Road
Kingston, Ontario
Move-in ready with endless potential! This beautifully maintained home in the highly sought-after Auden Park neighbourhood offers 3 bedrooms, 1.5 bathrooms, and an oversized 2.5-car garage. Step inside to a welcoming front entry that opens to a sun-filled living room with a new bay window (2023), built-in shelving, and a cozy reading nook. The open-concept layout offers excellent flow, featuring a bright, modern kitchen with white cabinetry and stainless steel appliances that seamlessly connect to the dining room, making it perfect for entertaining and everyday living. Upstairs, you will find 3 spacious bedrooms and a tastefully updated 4-piece bathroom. The lower level boasts a bright rec room with large windows, recessed lighting, and a gas fireplace, plus a convenient 2-piece bathroom. The basement expands your living space with a generous den/bonus room and a large laundry/utility area. Storage is abundant throughout, with built-in shelving and closets at every level. Quality flooring includes hardwood on the main level, ceramic tile in the kitchen, parquet upstairs, and durable vinyl plank in the lower levels. Patio doors lead to a private backyard with a natural gas BBQ hookup, an interlocking brick patio, garden space, and the 25x26 insulated, drywalled, and powered garage. With a separate rear basement entrance, this home also offers excellent potential for a secondary suite. Located in a mature west-end community with top-rated schools, parks, golf, lake, transit, Lakeshore Pool, and Lemoine's Point Conservation Area all nearby, this is a property that truly checks every box. Schedule your private showing today! (id:28880)
Exp Realty
71 Mccabe Street
Greater Napanee, Ontario
This charming all-brick bungalow, located on a cul-de-sac street, offers the perfect blend of comfort & convenience. Boasting 4 bedrooms & 3 bathrooms, this residence is sure to impress even the most discerning buyer. As you step inside, you'll be greeted by new hardwood floors. The kitchen, overlooking the living and dining areas, features ample cupboards and quartz countertop. Adjacent to the dining room is a cozy sunroom, offering a space where you can relax and unwind. Step outside onto the deck, overlooking the fully fenced backyard, providing the ideal setting for outdoor gatherings. Convenience is key with main floor laundry accessible from both inside the house and the attached 2-car garage, ensuring practicality for everyday living. The generously sized primary bedroom boasts an ensuite bathroom and a walk-in closet, offering a retreat at the end of the day. Head downstairs to the recently completed fully finished basement. Located within walking distance to an elementary school and the golf course, and just a short 2-minute drive from downtown shopping, the library, and a large playground with a splash pad, this home offers the perfect balance. Don't miss out on this rare opportunity to own a newly refreshed bungalow in Napanee. Schedule your private viewing today and make this your forever home! (id:28880)
Exit Realty Acceleration Real Estate
2713 Delmar Street
Kingston, Ontario
Like-new premium semi-detached home built by Marques Homes in the sought-after Sands Edge community. Offering nearly 2,000 sq/ft of finished living space, this home combines thoughtful design with modern upgrades. The open-concept main floor is bright and airy with nine-foot ceilings, large windows, and durable luxury vinyl plank flooring paired with stylish ceramic tile. A cozy electric fireplace with a custom surround creates a warm focal point in the spacious living room. The designer kitchen showcases solid wood cabinetry, quartz countertops, soft-close doors and drawers, crown moulding, under-cabinet lighting, stainless steel appliances and plenty of storage. Upstairs, convenience meets comfort with a full laundry room, two full bathrooms, and three spacious bedrooms. The primary suite features a walk-in closet and a luxury ensuite with a quartz double vanity and a glass-enclosed tiled shower. The fully finished lower level adds flexible living space with high ceilings, pot lighting, and a rough-in for a future three-piece bathroom. Outdoors, enjoy a fully fenced yard with no direct rear neighbours, a low-maintenance composite deck, stamped concrete patio, and relaxing hot tub. Driveway paving to be completed. All this just minutes from all the amenities the west end of Kingston has to offer, plus plenty of parks, trails and more. Turn-key and move-in ready, enjoy modern living with comfort and stylebook your showing today! (id:28880)
RE/MAX Rise Executives
1396 Thornwood Crescent
Kingston, Ontario
Welcome to 1396 Thornwood Cres. This semi-detached, 3-bedroom, 1.5-bathroom home is ready for a new family. Located on a quiet street in Kingston's west-end, this home has been very well cared for by the current owners. Entering the home, you will find a nice foyer with a large closet, access to the 1 car garage and the half bathroom. The main floor opens into a separate dining room with a beautiful bay window. Followed by the eat-in kitchen which offers plenty of counter and cabinet space, a newer fridge and stove and access to the breakfast area. A sunken living room with electric fireplace offers great space for relaxing with big windows that allow a lot of natural light. The backyard is huge; you will find a very large deck with a gazebo, lots of grass for kids or pets and it is fully fenced. Upstairs offers three good size bedrooms plus a 4-piece bathroom. The basement is a great space with room for a great rec room and a home office. The entire house has new PEX plumbing and the roof shingles are under 7 years old. Overall, this is a fantastic property. (id:28880)
Sutton Group-Masters Realty Inc.
935 Brodie Avenue
Kingston, Ontario
Welcome to 935 Brodie Avenue! This meticulously maintained and move-in ready 4-bedroom, 2.5-bathroom home is sure to impress. Step through the front door into a bright, spacious living room seamlessly connected to the dining area - perfect for entertaining or functional everyday living. The kitchen boasts stainless steel appliances, a gas range, and stylish white curved cabinetry. Down the hall, you will find three generously sized bedrooms and a full bathroom. A professionally completed garage conversion adds incredible versatility. Currently being used as the primary bedroom, this space features a large bedroom with an ensuite bathroom and walk-in closet - ideal for guests, a private retreat, or potential secondary suite with its own separate entrance and washer/dryer hookups. The fully finished basement contains a cozy living space and a large laundry area. Enjoy features such as newer California shutters and three gas fireplaces that centrepiece each living space. This home is beautifully landscaped front and back. Complete with an underground sprinkler system, back patio, deck and awning, gas BBQ hookups, this home is at the ready for all your relaxation or entertaining dreams! Tucked away on a quiet cul-de-sac, with a view of The Landings Golf Course, this home is conveniently located near access to Lake Ontario, Lakeshore Pool, public transit and multiple parks and schools, with easy access to shopping and downtown. Additional features include 200 amp electrical service and a water filtration system. Don't miss out - book your showing today! (id:28880)
2 Percent Realty Results Inc.
122 Bayview Drive
Greater Napanee, Ontario
Welcome to your own piece of waterfront paradise on beautiful Hay Bay. This charming elevated bungalow offers the perfect blend of comfort and relaxation, with breathtaking views and direct access to some of the best boating and fishing in the area. Enjoy peaceful mornings and stunning sunsets from the large deck overlooking the water, or take a short boat ride to Picton Harbour where you can explore local restaurants and wineries. Inside, the home features an inviting open concept layout that seamlessly connects the kitchen, living, and dining areas, accented by warm exposed beams and a cozy propane fireplace for those cool evenings. The sunroom just off the dining area is the perfect spot to unwind and take in the view year-round. The main level offers three comfortable bedrooms, including a primary suite complete with a private three-piece ensuite. The fully finished lower level extends your living space with a spacious rec room featuring another propane fireplace, ideal for entertaining family and friends. Outside, the property includes a detached double car garage, a generator hook up for peace of mind, and a newer ductless heat and air conditioning system to keep you comfortable in every season. Whether youre looking for a year-round home or the perfect waterfront getaway, this Hay Bay gem delivers a true blend of lifestyle, comfort, and adventure. (id:28880)
Exit Realty Acceleration Real Estate
398 Alfred Street
Kingston, Ontario
Fantastic investment opportunity with this updated property consisting of 4 one-bedroom apartments. Centrally located , steps to downtown, walking distance to Queens, Kingston General Hospital and Hotel Dieu Hospital, this property is turnkey. The building has undergone numerous updates, all four apartments have new heating/cooling(2025) , updated separately metered electric (2025) along with new in suite laundry facilities (2025).Updates to the building include new steel roof, soffit, fascia and eavestrough (2023), new front porch and walkway(2025). Renovations include a new 2 level 2 bathroom unit with updated flooring (2025), custom cabinets (2025)and oak railings. Call to book your showing today! (id:28880)
RE/MAX Finest Realty Inc.


