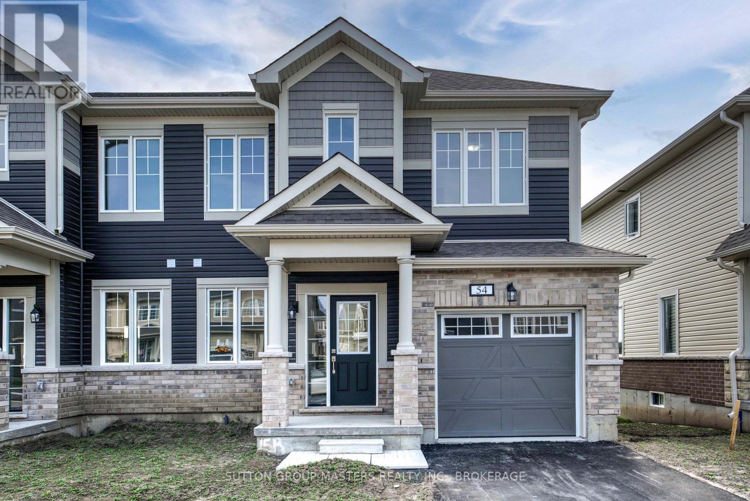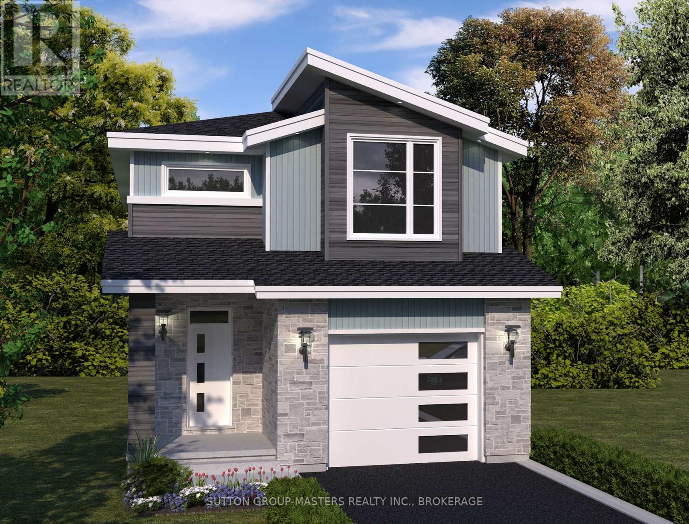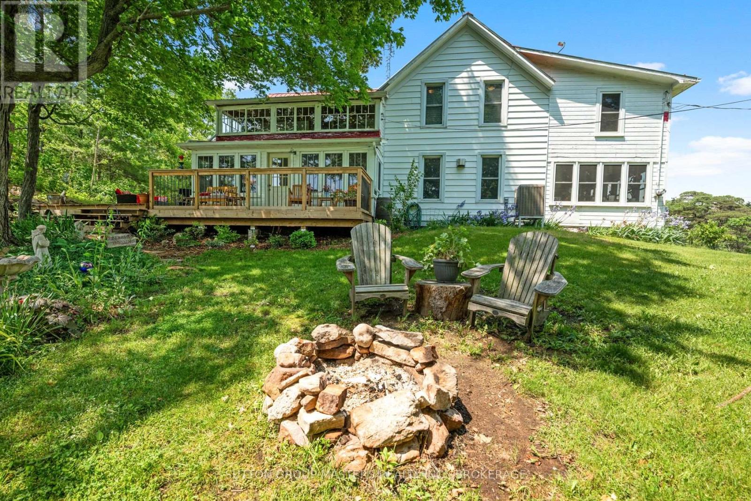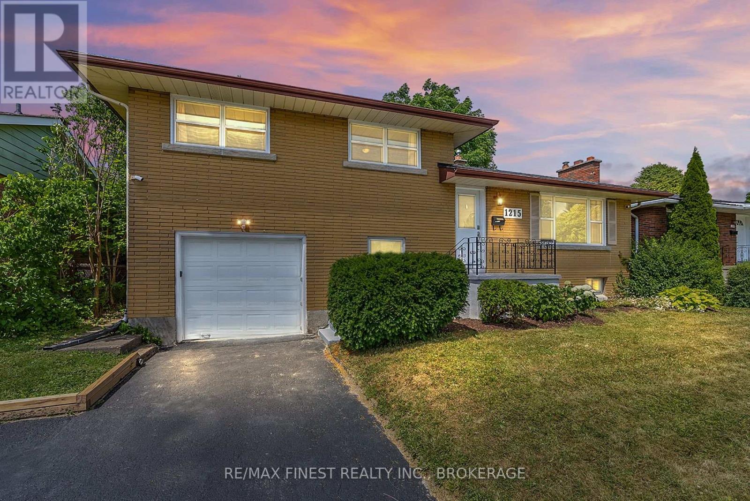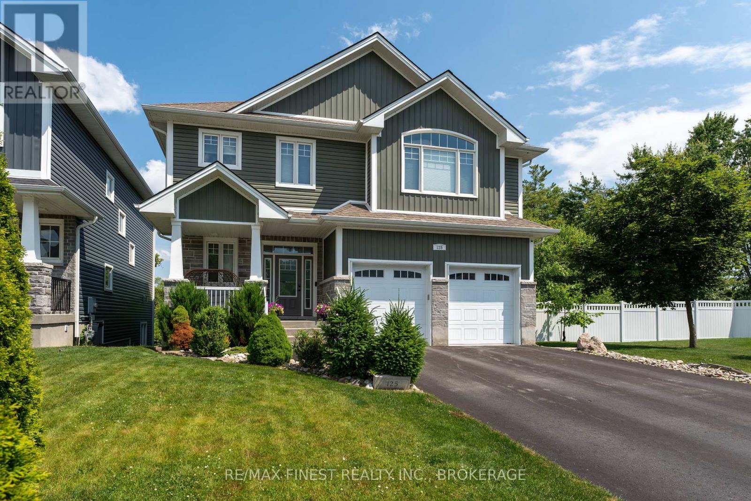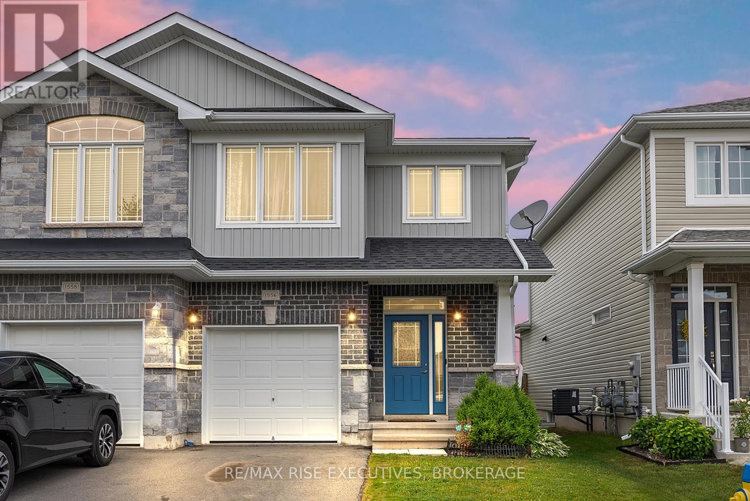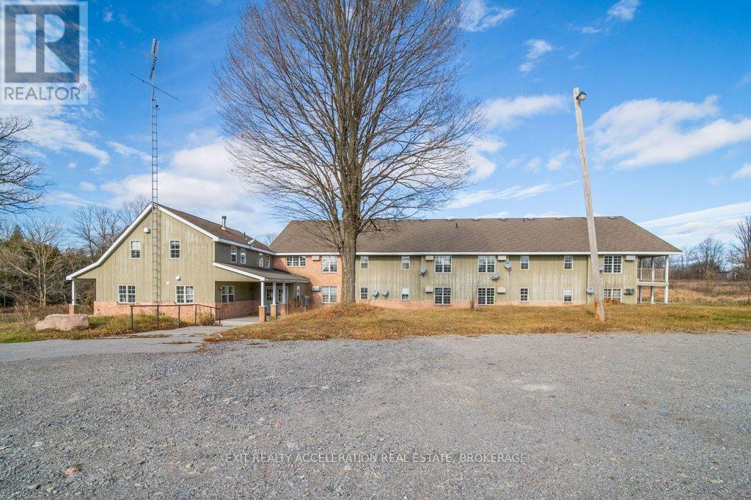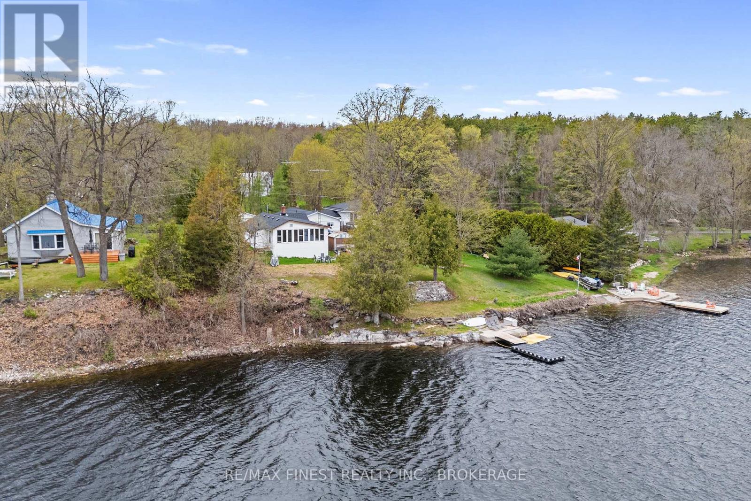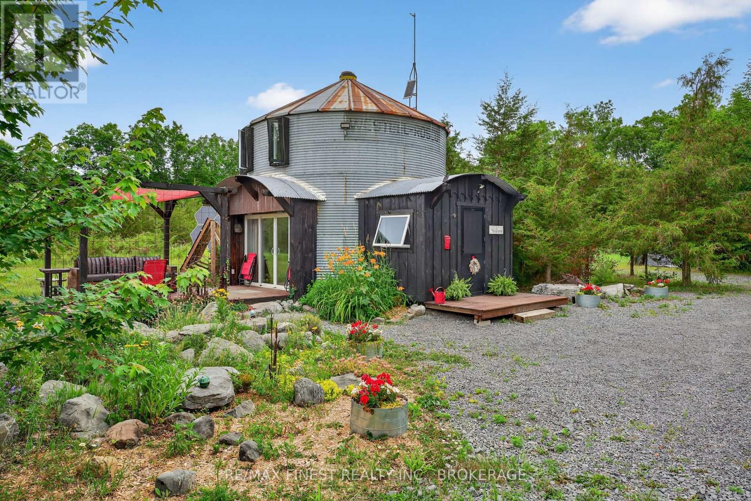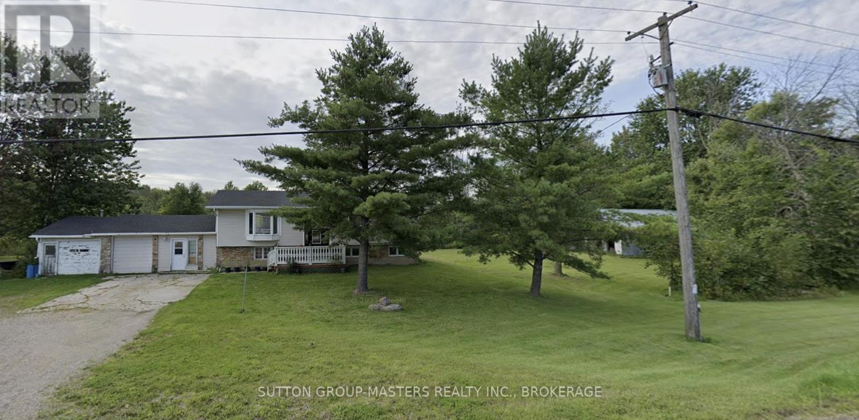54 Golf Links Drive
Loyalist, Ontario
Welcome to the charming Historic Village of Bath, nestled along the picturesque shores of Lake Ontario a small town with a big heart and a warm welcoming community. Move in immediately to this stunning newly constructed 1609 square foot home, located in the prestigious Loyalist Golf and Country Club Community, backing onto the 14th green. The Allandale model which is a semi-detached 2-storey offers modern and thoughtful design, featuring a stylish kitchen with quartz countertops and ceramic flooring. The spacious primary bedroom is designed for comfort, boasting a walk-in closet and ensuite with a beautifully tiled walk-in shower. Its open-concept layout with soaring 9-foot ceilings on the main floor makes living effortless, while the bright and airy family room with hardwood flooring and an impressive western sunset. For a closer look be sure to explore aerial and virtual tours, plus detailed floor plans. This home includes a Country Club membership valued at $20,000. Please note that property taxes will be reassessed. Asphalt driveway, grading, and sodding are to be completed by the builder. Come experience a lifestyle where neighbours become friends and friends become family it wont take long to feel at home. (id:28880)
Sutton Group-Masters Realty Inc.
222 Superior Drive
Loyalist, Ontario
Welcome to 222 Superior Drive in Amherstview, Ontario! This soon-to-be-built single detached family home in Lakeside Ponds - Amherstview, Ontario is perfect for those looking for a modernized and comfortable home. This home has a total square footage of 1,750 and has 3 bedrooms and 2.5 bathrooms with features that include a ceramic tile foyer, hardwood flooring throughout the main level, 9'flat ceilings, quartz kitchen countertops, a main floor powder room, and a rough-in 3 pc in the basement. Further, you will find an open concept living area and a mudroom with an entrance to the garage. On the second level is where you will find 3 generous sized bedrooms including the primary bedroom with a gorgeous ensuite bathroom and a walk-in closet. The home is close to schools, parks, shopping, a golf course and a quick trip to Kingston's West End! Do not miss out on your opportunity to own this stunning home! (id:28880)
Sutton Group-Masters Realty Inc.
21 Stone Arch Dam Lane
Rideau Lakes, Ontario
Gorgeous country retreat-like feel surrounded by Crown Land, offering 120 feet of waterfront on picturesque White Fish Lake overlooking Jones Falls Locks - Historic UNESCO Rideau System. This beautifully maintained four-bedroom home features a newly renovated foyer and large eat-in kitchen complete with a pantry, freestanding propane stove, and an adjoining large porch suitable for games/dining with new windows that lead to a wrap-around deck. Off the dining room is a stunning four-season sunroom with brand-new windows and doors perfect for year-round enjoyment. The main-level 2-piece bath and the second-floor main bath have both been tastefully updated to reflect the home's original character. The spacious primary suite boasts a walk-in closet and a private porch with serene lake views. A dedicated home office and three additional bedrooms complete this exceptional offering. With privacy, thoughtful upgrades, and potential for Airbnb, this is lakeside living at its finest. Recent upgrades include the installation of blown-in insulation in the walls and attic. Spray foam insulation on foundation and ductwork. Steel Roof, new heat pump, Generlink, new furnace, and water treatment system. All new eaves-troughs with leaf guards, as well as a new fireplace in the living room. Copy and paste this link for drone access: https://youtu.be/4txtm_kgVoM (id:28880)
Sutton Group-Masters Realty Inc.
493 College Street
Kingston, Ontario
FULLY RENOVATED 4-PLEX in an amazing location close to Queen's University, St. Lawrence College, and Teachers College. The main building has 3 spacious units with two 3-bedroom units, one 4-bedroom unit, and an additional 1-bedroom separate unit. This 4-plex has been renovated from top to bottom, including new electrical and plumbing systems. The basement unit and the separate unit are completely new. All units are currently vacant, allowing the new buyer to pick their tenants and rent amounts. Great returns on this property with minimal effort required. Schedule your private viewing today. (id:28880)
Exp Realty
1215 Johnson Street
Kingston, Ontario
Here lies a property brimming with potential! Welcome to 1215 Johnson Street where families or investors can enjoy this fantastic, versatile home ideally located near St. Lawrence College, Queens, KGH and Lake Ontario! This all brick side split offers a bright, open, carpet free main level with hardwood floors throughout. Spacious is the consistent theme with all 5 bedrooms, a kitchen with generous cabinet space, 2 full bathrooms, and a fully finished lower level with 2 additional flex rooms and rec room. Your private backyard offers plenty of space to entertain along with a separate entrance. Pride of ownership is evident and the updates are plentiful including brand new central air, windows (2018), gas furnace (2017), attic insulation (2017) and roof shingles (2016). Excellent value in a great location! (id:28880)
RE/MAX Finest Realty Inc.
125 Aldergrove Place
Kingston, Ontario
Stunning custom Barr home located on a peaceful cul-de-sac and backing onto green space! Step inside to an impressive open-concept layout featuring beautiful engineered hardwood floors, recessed lighting, and a dramatic floor-to-ceiling stone fireplace that serves as the living rooms striking focal point. Expansive windows flood the space with natural light, creating a warm and inviting atmosphere. The stylish kitchen boasts granite countertops, subway tile backsplash, and a seamless flow to the dining area. A patio door leads to your private back deck, where you can unwind while enjoying the peaceful view of the conservation area. Upstairs, the beautiful staircase leads to a well-appointed second level. The spacious primary retreat offers vaulted ceilings, a luxurious ensuite with soaking tub, walk-in shower, double vanity and a large walk-in closet. Two additional bedrooms and a five-piece main bathroom complete the upper level. The walkout basement is fully finished and features a fourth bathroom, generous storage room, and plenty of versatile space. Outside, tasteful landscaping enhances the entire lot with lush grass, stone walkways, and a hot tub area. Additional highlights include a heated and cooled garage in a premium location and friendly neighborhood. This exceptional executive home offers a rare combination of luxury, privacy, and convenience! Come see for yourself- this wonderful home is sure to impress! (id:28880)
RE/MAX Finest Realty Inc.
1556 Davenport Crescent
Kingston, Ontario
Welcome to this bright and spacious 3-bedroom end-unit townhome located in Kingston's sought-after Woodhaven community. This Braebury Georgian Bay model boasts an open-concept main floor filled with natural light from the expansive rear windows. Featuring elegant hard wood flooring, a welcoming dining area, and patio doors off the dinette that lead to a fully fenced backyard perfect for relaxing or entertaining. Step out onto the deck and enjoy the privacy of having fully fenced yard, with plenty of space for children to play or pets to roam. The stylish kitchen comes equipped with a gas stove, all appliances included, a center island, and a generous pantry for extra storage. Upstairs, the primary bedroom is a true retreat with a cozy sitting area, walk-in closet, and a spacious 4-piece ensuite. Two additional bedrooms, a full main bath, and the convenience of upper-level laundry complete the second floor. The finished basement offers a versatile rec room, ample storage, and a rough-in for a future bathroom. With central A/C and efficient utility costs, this move-in ready home blends comfort, functionality, and value - ideal for families or first-time buyers! (id:28880)
RE/MAX Rise Executives
51 Luffman Road
Tweed, Ontario
Welcome to 51 Luffman Road, a beautifully updated 3 bedroom, 3 bathroom bungalow ready to welcome you home! Featuring a host of quality upgrades and thoughtful touches, this property is perfect for families, those seeking multi-generational living, or anyone desiring modern comfort in a serene country setting. Step through the front door and discover freshly updated living spaces. Enjoy the look and feel of newer flooring throughout, accented by new trim, baseboards, and elegant crown molding that create a cohesive and polished atmosphere. Natural light pours in through newer windows, adding warmth and brightness to every room. Enjoy carefree living with significant upgrades, including a brand new roof installed in May 2025. The attached garage features a handy new garage door opener for added convenience. You'll love the freshly painted deck perfect for relaxing or entertaining and freshly painted sheds provide ample and attractive outdoor storage. The heart of the home offers a spacious eat-in kitchen and an inviting living area great for both casual family days and entertaining friends. Each of the three bathrooms sparkles with new modern countertops, adding a touch of luxury to everyday living. A standout feature of this home is the finished basement with its own separate entrance and full kitchen. This versatile space is perfect for an in-law suite, guest retreat, or potential rental income, offering incredible flexibility to fit your needs. With its own bathroom, kitchen, and private entry, independence and privacy are assured. Enjoy country tranquility while still being close to amenities. Whether youre upsizing, downsizing, or seeking a smart investment, this turnkey bungalow checks all the boxes. Dont miss your chance schedule your private viewing today and discover all this wonderful home has to offer! (Furnace is oil/wood, seller is willing to replace with propane. Floors, Trim etc, Garage Door Opener, Paint, Bathroom Counters 2024) (id:28880)
Mccaffrey Realty Inc.
462 Adair Road
Stone Mills, Ontario
Nestled in the tranquil hamlet of Tamworth, this unique property offers endless possibilities for those with vision and creativity. Once a retirement home, this charming property spans approximately four acres, with a picturesque location along the Salmon River, providing serene water views and a peaceful ambiance. The main building is thoughtfully designed, with apartments spread across the first and second floors, offering ample space for various uses. Inside, you'll find multiple gathering areas, perfect for activities and social events with family and friends. The property also features inviting outdoor spaces, ideal for enjoying the natural surroundings and creating memorable moments by the river. Partially renovated, this property is a blank canvas ready to be transformed into your dream project. Whether you're envisioning a boutique residence, or a community hub, the possibilities are vast. Located just 30 minutes from Napanee and 45 minutes from Kingston, Tamworth offers the charm of small-town living with convenient access to urban amenities. Embrace the opportunity to bring your ideas to life! (id:28880)
Exit Realty Acceleration Real Estate
1022 Masonville Road
South Frontenac, Ontario
Imagine waking up to the tranquil sounds of Howe's Lake in Verona, just a short scenic drive from the vibrant city of Kingston! If you've been dreaming of a serene waterfront escape or a cozy four-season haven, your search might just be over! Picture this: stepping out your door and onto the legendary K&P Trail, offering endless adventures for hikers, ATV enthusiasts, and snowmobiling thrill-seekers! This absolutely charming 2-bedroom cottage/home is nestled right on the shores of Howe's Lake, waiting to embrace you. Forget winter worries this gem is located on a year-round maintained municipal road, with the convenience of a well and septic already in place. Howe's Lake is renowned for its fantastic fishing, and can you imagine sipping your morning coffee in the delightful east-facing sunroom, gazing at the sparkling water? Pure bliss! Whether your passion is tending to a vibrant flower garden, exploring the famous K&P Trail, gathering around a crackling bonfire under the stars, or spending glorious days on the water, this property truly has it all! Enjoy the luxury of nice, deep, clear water right off your dock (approximately 10 feet), with a beautiful natural, smooth rocky shoreline. This isn't just a property; it's an incredibly affordable slice of the Canadian dream, perfect for empty nesters seeking peace, early retirees ready for lakeside living, or a young couple or single individual eager to embrace their first home or cottage adventure! Don't let this incredible opportunity slip away! Call now to book your private viewing and prepare to be captivated! (id:28880)
RE/MAX Finest Realty Inc.
922 Lime Lake Road
Greater Napanee, Ontario
Welcome to a truly unique and sustainable retreat at 922 Lime Lake Road in Roblin, Ontario! This off grid, solar powered grain silo has been transformed into a trendy and minimalist one bedroom home, nestled on just over 3 acres of serene, private land. This thoughtfully converted silo combines rustic charm with eco-conscious living. Inside, you will find stunning White pine walls that create a warm, inviting atmosphere, complemented by a cozy loft bedroom that offers a bird's eye view of the open concept kitchen and living space throughout a retro fitted metal grate. The bedroom features handcrafted wood flooring, added artisanal character and natural beauty to the space. No detail has been spared from the staircase to the rope cord beading, and to the circular ceiling with skylight. Step outside to your outdoor kitchen oasis, fully equipped with a wood-fired pizza oven, gazebos with seating areas and barbecue making it perfect for entertaining under the stars. Whether you are cooking for friends or enjoying a quiet evening to yourself, the setting is peaceful, private, and surrounded by nature. Also included on the property is a movable tiny home ideal for guests, rental income, or private studio. Both the tiny home and silo offer passive income via short-term accommodation rentals and or can be lived in permanently year round. This one-of-a-kind property is completely off grid and solar powered, offering independence, sustainability, and a connection to the land that is hard to find. If you have been dreaming of a simpler lifestyle without compromise and comfort or style, this silo sanctuary is ready to welcome you home! (id:28880)
RE/MAX Finest Realty Inc.
390 Lyndhurst Road
Leeds And The Thousand Islands, Ontario
Convenient country living! Come view this spacious 2+1 bedroom elevated bungalow sitting on just under an acre only steps to the quaint village of Lyndhurst - home to shops, grocery and hardware store. Boasting two separate basement entrances and a double attached garage this is a great opportunity to increase your equity by adding your own finishing touches. Valuable bonus large 30' x 40' barn ( some work required ), a chicken coupe and no rear neighbours. Enjoy fishing? Lyndhurst Lake is only minutes away with 2 boat launches. Recent shingles (2024) with 5/8" underlayment, and central a/c. Well flow test June 2025 resulted in 5+ GPM and Septic Tank Inspection (June 2025) available upon request. (id:28880)
Sutton Group-Masters Realty Inc.


