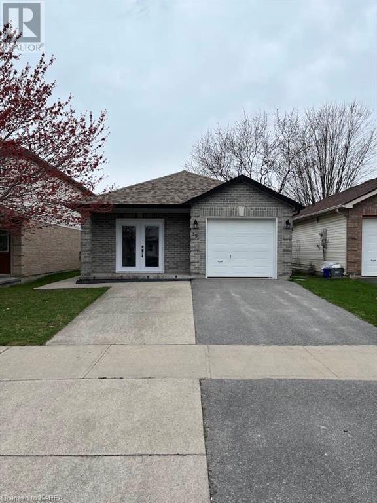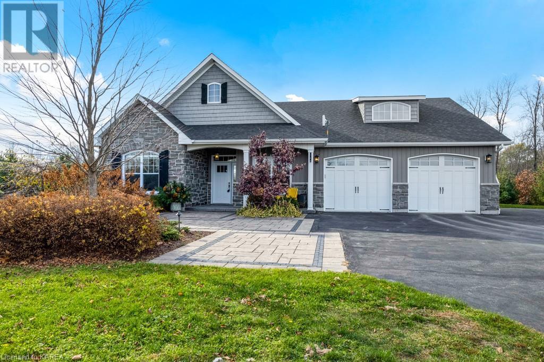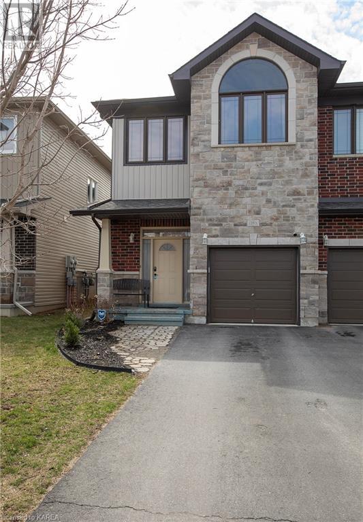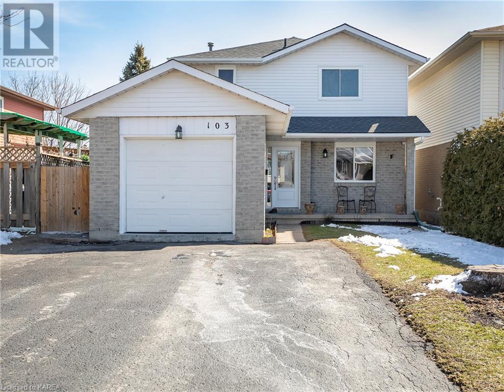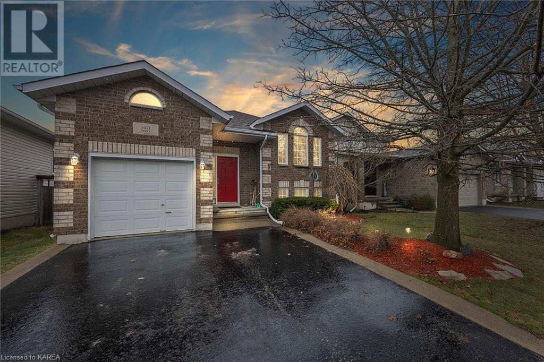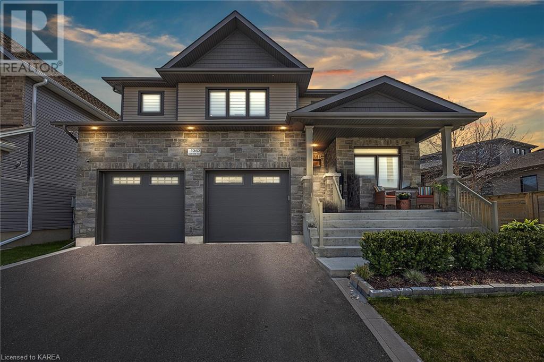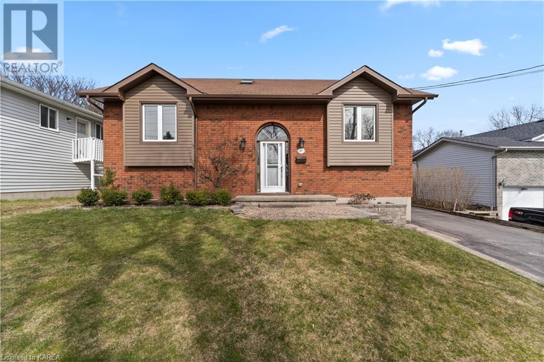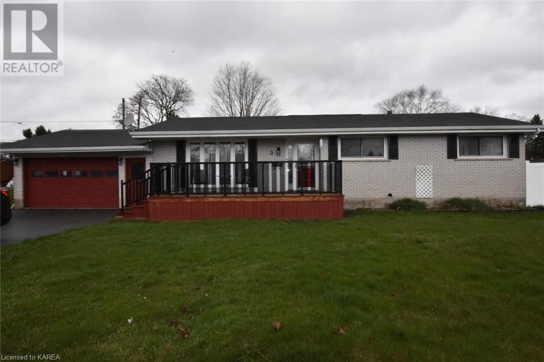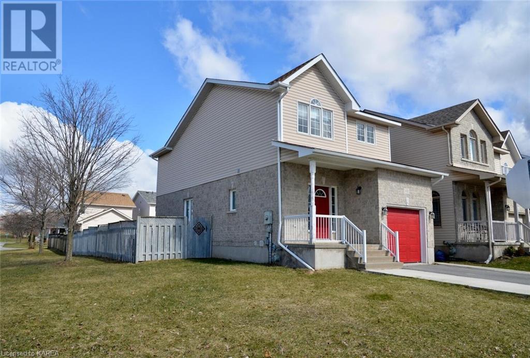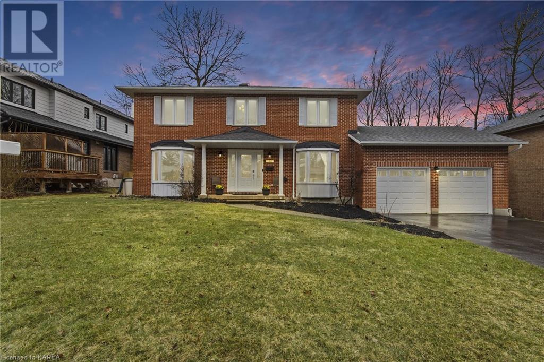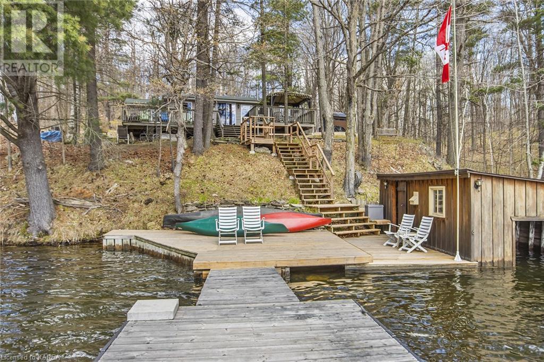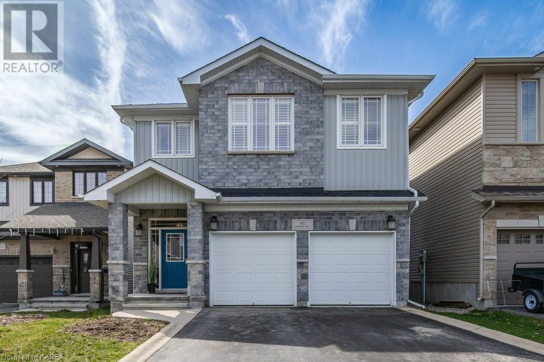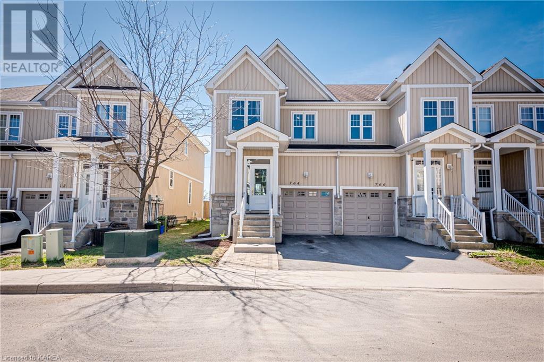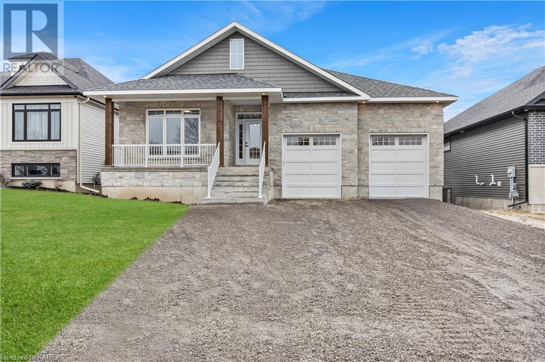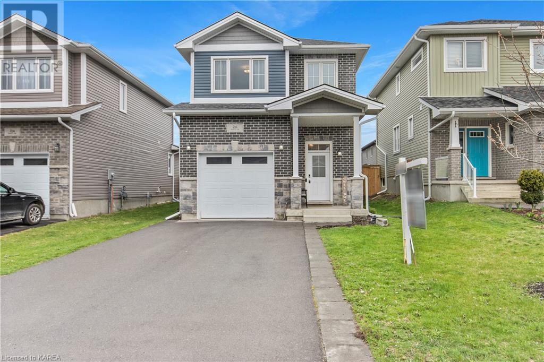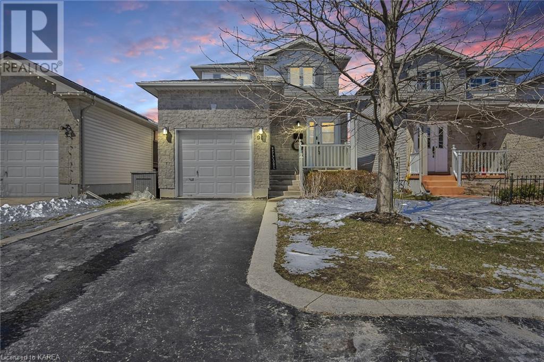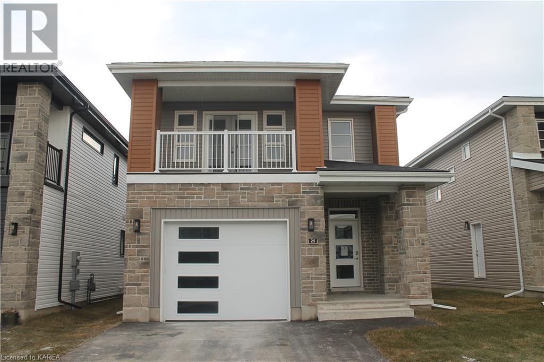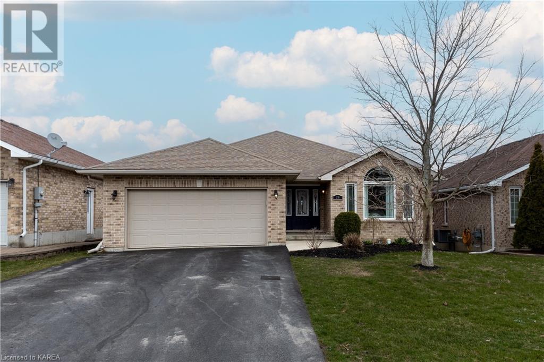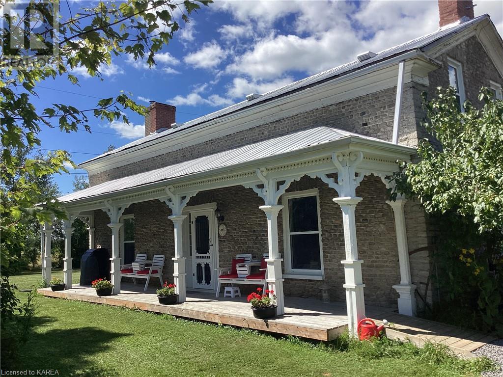59 Wilfred Crescent
Kingston, Ontario
Welcome to the quiet and friendly community of Wilfred Crescent. Enjoy the luxury and convenience of an open concept single storey on slab 2 bedroom home in a desirable and well sought after neighborhood. This tastefully renovated home offers an all new bathroom, Luxury vinyl plank flooring, appliances, ductless heat pump/ac unit, gas fireplace, microwave and front loading laundry center all backed by fully transferable warranties. Location is within close proximity to hospitals, shopping, medical center, pharmacy, Tim Hortons and the 401. This property backs onto MacArthur Park , a modest and nicely landscaped greenspace carved by a paved walking trail throughout the greenery of the neighborhood. A double wide driveway ensures easy access off street parking. Enjoy a very desirable, modernized and worry-free living experience. (id:28880)
Century 21 Champ Realty Limited
20 Blacks Road
Trenton, Ontario
Country Retreat at the Bay of Quinte. Picture yourself living peacefully on 18 acre property with a creek where you can kayak to the Bay. Surrounded by nature, 5 mins from Trenton, your 2017 custom built bungalow awaits with radiating elegance, comfort and energy efficiencies. Perennial gardens complement decorative stamped patios. Imagine entering the bright foyer leading to sunny open spaces with round-cornered walls, coffered ceilings, and radiant in-floor heat. Warm yourself by the majestic fireplace with woodstove insert and granite hearth. Grand patio with gas firepit table. Gourmet kitchen has quartz island and pantry. Primary suite walk-in closet plus cheater door to luxury 3pc bath. Two more spacious bedrooms, 4-pc bath & laundry room. Attached double garage finished, insulated and in-floor heating. Detached double heated garage-workshop. Paved driveway to this sanctuary, with meandering trails and birds/Osprey nesting in birdhouses. Just a walk to Millennium Trail for hiking. (id:28880)
Exp Realty
1393 Tremont Drive
Kingston, Ontario
Welcome Home to 1393 Tremont Drive! This welcoming Braebury Jasper end unit has a spacious and bright front entry with access to the 2-piece bath, as well as the attached single car garage. Enter the main floor with an open concept design featuring a lovely up dated kitchen with island; pot lights and plenty of counter space. The adjacent dining area allows sufficient space for hosting family dinners. The great room with its natural gas fireplace and direct access to the fenced back yard and deck is perfect for entertaining guests. Take a visit to the second floor where you will find the primary bedroom with walk-in closet and 4-piece ensuite bath; two other good sized bedrooms; convenient laundry and the main 4-piece bath. The rec room in the basement is the perfect space for working out, entertaining or children's play area and features with a 4-piece bath and plenty of storage space. Located in the Woodhaven subdivision close to many amenities and public transit, this home is now ready for new owners and new memories! (id:28880)
Royal LePage Proalliance Realty
103 Grenadier Drive
Kingston, Ontario
Bringing You Home to 103 Grenadier Drive! Within close proximity to CFB Kingston, and easy access to Highway 15 and local amenities, this lovely well maintained home has much to offer any family. The bright main floor features an updated kitchen with lots of cupboard space and granite counters. The living/dining room offers plenty of space for eating family meals and then relax in the living room in front of the wall fireplace. Access the deck and fenced, private back yard with pergola, shed and hot tub! The second floor offers three well sized bedrooms and full bath. The basement features a rec room, den, laundry and cold storage. Many updates and extremely well maintained, this lovely home is now ready for new owners and new memories. (id:28880)
Royal LePage Proalliance Realty
1506 Crimson Crescent
Kingston, Ontario
Welcome home to 1506 Crimson Crescent in Woodhaven Park. Close to all amenities and parks. This lovely home features, 3 bedrooms, den and 3.5 baths. Cathedral ceilings, hardwood and ceramic tile floors. Fully finished on all 3 levels. Fenced in backyard with deck, patio and pergola for entertaining. Open concept large living room, dining and kitchen with appliances included. Primary bedroom with walk in closet and 4 piece bath. Den can be a 4th bedroom and features a full bath on lower level with walk in shower. The cutest cat motel or children's play space is built in under the stairs. And the attached garage has convenient inside entry from the main level. Beautifully decorated and ready for the next home owner in a great family neighborhood. (id:28880)
Sutton Group-Masters Realty Inc Brokerage
1471 Sierra Avenue
Kingston, Ontario
Welcome to Midland Park in the west end of Kingston, where sophistication meets comfort in this well-kept, raised bungalow built by Greene Homes in 2004. Upon entering, you're greeted by a warm and inviting foyer adorned with ceramic tile, setting the tone for the elegance that awaits within. Step into the heart of the home and discover an expansive open-concept layout, highlighted by a vaulted ceiling in the great room, creating a sense of grandeur and space. The kitchen, complete with modern appliances and a large island providing ample counter space, seamlessly flows into the living room, making it the perfect hub for entertaining guests or enjoying family time. Boasting 2+2 bedrooms, including a primary room with ensuite, this home offers ample space for rest and relaxation. Pamper yourself in the large main bathroom featuring a luxurious whirlpool tub, corner shower, and a beautifully updated vanity, creating a spa-like retreat within your own home. Venture downstairs to the fully finished lower level, where endless possibilities await. Entertain guests or unwind in the cozy rec room, featuring updated laminate flooring for both style and durability. Accommodate family or visitors with two bedrooms and a full bathroom, providing comfort and privacy for all. Convenience meets functionality with a dedicated laundry and utility room, while the large office space offers flexibility for remote work or study. Ample storage options throughout the lower level ensure organization and clutter-free living. When you make your way to the backyard, you'll enjoy the privacy of the fully fenced yard, and deck for entertaining guests or enjoying a nice dinner in the coming summer nights! With its sought-after location, modern amenities, and versatile living spaces, this home epitomizes modern living in Kingston's vibrant West end community. Don't miss the chance to make this your forever home! (id:28880)
RE/MAX Finest Realty Inc.
3657 Greenfield Road
Inverary, Ontario
Escape to the tranquility of the countryside with this captivating elevated bungalow nestled on a private 1-acre lot. Boasting 1200 square feet of main floor living space and a fully finished basement, this residence is a haven of comfort and style. The heart of this home is a recently renovated kitchen adorned with granite countertops and a subway-tiled backsplash, creating a modern and inviting atmosphere. The master bedroom, featuring patio doors leading to a deck, provides a serene retreat for enjoying your morning coffees and taking in the scenic surroundings. The fully finished basement offers a 3-piece bath, a spacious bedroom, and a versatile rec room that can easily serve as an additional bedroom if desired. Whether you have a penchant for hobbies or need space for your toys, the 1000 square foot shop/garage is a dream workspace for the handy enthusiast. This home is not only charming but also updated, featuring a newer steel roof, air conditioning, and furnace – ensuring both aesthetic appeal and modern comfort. For pet owners, the fully fenced yard provides a safe and expansive area for your furry friends to frolic and play. Located just south of the Loughborough Lake Boat Access and on the outskirts of the charming town of Inverary, this property offers the perfect blend of rural tranquility and convenient amenities. Additional inclusions: exterior building, two wood stoves (not installed). (id:28880)
RE/MAX Finest Realty Inc.
1363 Waterside Way
Kingston, Ontario
Isn't Waterside Way such a charming name? Nestled in the vibrant East end of Kingston, the location is ideal for military personnel, downtown professionals, and families alike. With the third crossing enhancing accessibility to Kingston, life here is more convenient than ever. This custom two-storey residence boasts all the hallmarks of executive living. Notable features include a designated home office, a bespoke open-concept kitchen with sleek quartz countertops, and three spacious bedrooms, including a luxurious primary suite with an ensuite and walk-in closet. The low-maintenance backyard provides a serene retreat for summer weekends. The unfinished basement offers endless possibilities for personalization, while a two-car garage and a welcoming front porch add to the appeal. Positioned across from the Cataraqui River, and close to walking-trails, dog parks, and schools, this home epitomizes comfortable and convenient living. (id:28880)
RE/MAX Finest Realty Inc.
315 Amherst Drive
Amherstview, Ontario
You can find the calm suburban charm of 315 Amherst Drive in the heart of Amherstview, a locale celebrated for its neighbourly ambiance. This raised bungalow wraps you in modern comfort with a touch of familial warmth that transforms this structure into your sanctuary. Spanning two well-appointed levels are four spacious bedrooms; the upper level ensures effortless access and ease for daily living, while the lower level provides privacy and flexibility — ideal for home offices or tranquil study spaces. Anchored by a cozy fireplace, the living room becomes a gathering point for creating cherished memories in the cooler months. In contrast, the expansive family room sets the stage for movie nights and casual lounging. The culinary heart of the home, a handsomely updated kitchen featuring stainless steel appliances and rich cabinetry, flows into a dining space that grants views of the inviting backyard. Step out from the kitchen through the garden door to a vast outdoor haven where the deck beckons for dining under the sky and the above-ground pool offers cool respite on sunny days. A mere amble away, find the W.J. Henderson Recreation Centre, an epicentre of activities from sports to educational pursuits—perfect for an energetic or leisurely pastime. This residence is a fitting choice for first-time homebuyers, growing families, busy professionals, or those seeking a peaceful retirement, epitomizing a lifestyle abundant in community engagement and convenience. (id:28880)
Exp Realty
3 Cornell Avenue
Amherstview, Ontario
Rare find, Amherstview 1260 SF brick bungalow with heated 2 car attached heated garage. This awesome family home sits on a quiet street and is fully fenced. 3+1 bedroom, 2 full baths, including updated main bath with quartz countertops and double sinks. Lower level with gas fireplace in large family room. Very well cared for with many recent improvements including new front window + central air, furnace, HWT in 2018 (Lennox). Fully finished on both levels with all appliances negotiable. See it today. (id:28880)
RE/MAX Finest Realty Inc.
420 Laura Avenue
Kingston, Ontario
GREAT FAMILY HOME IN GREENWOOD PARK! CARACO BUILT 'ONTARIO' MODEL OFFERING 1490 SQ FT. 3 BEDROOMS, FULL ENSUITE AND WALK-IN CLOSET IN PRIMARY AND LAMINATE FLOORING. SPACIOUS MAIN FLOOR WITH HARDWOOD IN LIVING ROOM AND GAS CORNER FIREPLACE, EAT-IN KITCHEN WITH LOTS OF CUPBOARDS AND PATIO DOORS TO LARGE DECK AND FULLY FENCED BACKYARD. FINISHED BASEMENT OFFERS A GREAT REC ROOM OR ROOM FOR A 4TH BEDROOM, 3 PIECE BATH AND LAUNDRY ROOM. EXCELLENT LOCATION CLOSE TO PARKS, SHOPPING, SCHOOLS AND TRANSIT SYSTEM. HIKING TRAILS, SPORTS FIELDS, REC CENTRE AND GOLF ARE ALL CLOSE BY. EASY ACCESS TO CFB KINGSTON, DOWNTOWN AND THE HOSPITALS. WELL PRICED AND READY TO MOVE IN TO! (id:28880)
Royal LePage Proalliance Realty
636 Rankin Crescent
Kingston, Ontario
Welcome to Bayshore Estates, a community of exquisite homes nestled in a mature area near Lake Ontario with waterfront access, located in one of the premier regions of west-end Kingston. This all-brick two-story home has been meticulously maintained, featuring a living and dining room, a cozy family room with a wood-burning fireplace, a main floor office, a two-piece powder room, and a stunning, luminous kitchen with granite counter tops and stainless steel appliances overlooking the heated sports pool and charming backyard on an amazing 69 X 115 lot. The upper level boasts four bedrooms, including a spacious primary bedroom with an updated ensuite (2019) featuring a standalone glass shower, a deep soaker tub, and double sinks with granite counter tops. The lower level provides a fifth bedroom, a three-piece bathroom, a workout area, a recreational space, a bar-ready corner, and a cedar sauna. With a newer furnace (2023), patio door (2020), updated second-floor windows (2012-2016), an EV-ready plug in the garage, and many more updates, this home is ideal for a bustling family and perfect for hosting friends. Walking trails, schools, churches, shopping, marinas, golf courses and driving range all near by. A short drive will take you to Queen's University and Kingston General Hospital.. Welcome to your new home! (id:28880)
Sutton Group-Masters Realty Inc Brokerage
28 Choctaw Ridge Street
Yarker, Ontario
Nestled on a quiet dead end street directly on the Napanee River in the village of Yarker you'll find 28 Choctaw Ridge Street. Step into the main level of this charming home to find a well equipped kitchen with granite counters, island and plenty of cupboards, a dining area with patio doors overlooking the beautifully landscaped yard, the living room with cozy fireplace, a tastefully decorated 3 piece bath including a claw foot tub and laundry area. Finishing off this level is a sizeable additional living space that can easily be utilized as a 3rd bedroom or living room/ home office combo. Head upstairs to find the large primary bedroom with convenient ensuite and an additional bedroom. The unfinished lower level of this home houses the mechanicals, water treatment and built in shelving. Step outside to the wrap around decking onto the new concrete patio area where you can fully immerse yourself in the tranquil surroundings. Unwind by the outdoor fireplace or indulge in the wood-burning hot tub while overlooking the River. Topping off this great buy is a detached 1 vehicle garage, parking for 2 and a maintenance free metal roof. This home offers the peaceful serenity of waterfront living while being conveniently located just 15 minutes from Kingston and mere steps away from the scenic Cataraqui trail. (id:28880)
RE/MAX Finest Realty Inc.
309 Tims Lane
Godfrey, Ontario
Discover a charming lakeside retreat on Buck Bay/Bob's Lake, located just 50 minutes from Kingston and 1.5 hours from Ottawa. Envision yourself unwinding on the expansive deck, gazing at a tranquil inlet as the sun sets on a warm summer evening. This picturesque waterfront property boasts a large, updated dock and an adorable boathouse. The cottage features a luminous kitchen with a skylight, a spacious three-piece bathroom, two bedrooms, a den/sitting area (which could easily be a 3rd bedroom), a walk-in mudroom, and a living room with a cozy wood stove. Enjoy the open-concept living space, adorned with pine ceilings and trim, exuding a sense of warmth and comfort. With most windows replaced in 2019, new stairs to the lake added in 2020,Dock updated 2023,baseboard electric heating and woodstove. Includes most furniture ~ turn key property! and a unique outdoor shower, this haven is modern and inviting. Bob's Lake and Buck Bay are renowned for excellent fishing. A brief drive takes you to the charming Village of Westport, offering delightful shopping and dining experiences. It's time for your idyllic escape! (id:28880)
Sutton Group-Masters Realty Inc Brokerage
1065 Lombardy Street
Kingston, Ontario
Fantastic family home in Kingston's West end! Featuring 3 beds, 2.5 baths over three levels and aprox 2600 sq feet of finished living space! This home is incredible and offers so much space for you and your family in a fantastic school district! The main floor is bright and beautiful with hardwood, ceramic tile, updated, eat-in kitchen that is open to the family room. A separate dining room is perfect for big family meals together! There is a large addition that is also bonus space for enjoying summer meals under the skylights at sunset. On the upper level there is a perfect sized primary bedroom with 4-piece ensuite and walk-in closet as well as two additional beds for the kids or guests. The lower level features a huge rec room, office/den with another bathroom for convenience. This is the perfect space for teenagers or family games night! There are so many features of this home that you will love, including the fully insulated and drywalled garage with inside entry to the main floor laundry room/mudroom AND the fully fenced yard is incredible with no rear neighbours and such privacy you will appreciate! Unbelievable space for everyone both inside and out - including space for a pool if you so desire. Do not miss out on this amazing location and home - you and your family will love to call this yours! (id:28880)
RE/MAX Finest Realty Inc.
92 Schooner Drive
Kingston, Ontario
Conveniently located in Kingston's East End, 92 Schooner makes for a wonderful family home! Spacious yet comfortable, this charming, detached, two storey Champlain model by Braebury, welcomes you in with a sunken foyer that flows nicely into the open concept main floor living area featuring a bright, white kitchen with pantry, large living area with gas fireplace and dining area with patio doors leading out to the two-tier deck. Main floor laundry/mud room with inside access to the garage and a powder room complete the main floor. Upstairs are 4 spacious bedrooms including a primary with walk-in closet & ensuite bathroom, and a large main bathroom. Downstairs is fully finished with an additional bedroom, bathroom & another area to gather in the rec room made cozy with another fireplace! Indoor parking or extra storage space is available in the attached, double car garage and the backyard is fully fenced with a patio area & in-ground sprinkler system. Move in and enjoy! (id:28880)
Royal LePage Proalliance Realty
764 Newmarket Lane
Kingston, Ontario
Welcome to this spacious end unit townhome boasting a prime location, steps from a scenic waterfront park, downtown Kingston, Highway 401 and the east end over the new Waaben Crossing. As you open the front door you are welcomed by a tiled foyer, 9-foot ceilings, and hardwood floors. The kitchen is a chef's delight with granite countertops and breakfast bar seating. Entertain in style in the open concept living/dining area with easy access to the rear yard. Upstairs, discover a serene retreat with three spacious bedrooms, including a master suite with walk-in closet, ensuite, and a deck offering stunning water views. The lower level is perfect for leisure with a bright recreation room and ample storage. Don't miss out on this opportunity! (id:28880)
Royal LePage Proalliance Realty
1019 Bluffwood Avenue
Kingston, Ontario
Kingston East. Stunning 4 bedroom Madison Model, 3.5 Bathroom and nearly 4,000 Sq.ft. above grade featuring a full walkout basement and a heated salt-water pool. Double entry doors leading to a large front foyer. Expansive main level featuring a gourmet kitchen w/ custom range hood, L-shaped island and large pantry. Pristine hardwood & Tile flooring, main floor office and large family room featuring 1 of 2 gas fireplaces. Fully finished basement with bright windows and patio. Heated/insulated double garage. Full size laundry room w/ cabinets and sink. This home has been immaculately maintained. Freshly painted throughout. Furnace (2024). (id:28880)
Royal LePage Proalliance Realty
628 Graceland Avenue
Kingston, Ontario
Desirably located in Kingston's west end, MacAdam Homes is building another quality bungalow on an oversized 55 x 146 lot with a full walkout basement. Come see what MacAdam quality is all about. Features include 2+3 bedrooms, 9’ ceilings, custom oversized windows with transoms, a fully finished basement, hardwood floors, a 5-piece ensuite bath, a spray foam basement, a covered porch and rear deck, quartz counters and a quality trim package. (id:28880)
RE/MAX Finest Realty Inc.
216 Pratt Drive
Amherstview, Ontario
Charming 2-storey 4 year old BARR home with an attached single garage and convenient inside entry. The main floor features a spacious open-concept design seamlessly connecting the living, dining, and kitchen areas, creating a perfect space for entertaining. A nice sized entry area and a convenient 2-piece bathroom complete the main level. Upstairs, discover three well-appointed bedrooms, including a generously sized primary bedroom with large closet and a luxurious 4-piece ensuite bathroom. The convenience of upstairs laundry adds an extra layer of functionality to the home. The lower level offers a spacious rec room as well as additional storage. Updates include a new hot tub in 2021, enhancing the outdoor living experience. The basement bathroom is roughed in/partially finished, offering potential for further customization and expansion. This home seamlessly blends modern updates with practical design elements, making it a comfortable and stylish residence. Don't miss the opportunity to call this property your home. (id:28880)
Mccaffrey Realty Inc.
91 Mckeown Crescent
Amherstview, Ontario
This 2 Storey Amherstview single family home has been lovingly cared for and updated over the years. The large kitchen has tons of cabinets and counter space. The living room / dining room area is bright with large windows and California shutters. The sliding doors off the living room open onto the rear deck with awning for shade in the summer. Upstairs there are 3 bedrooms and a good size bathroom. The basement is finished with a recroom, a fourth bedroom with an ensuite washroom and laundry/utility room. It’s the perfect space for a teenager hang out. There is enough parking for three cars in the driveway and cement curbs. The backyard is landscaped and has an above ground pool for summer fun. The A/C, Roof and kitchen appliances are all under 5 years old. The freezer downstairs and the fridge under the stairs are older, but in good condition. This home has mainly engineered hardwood flooring and ceramic tiles with only the stairs having carpet. Close to the rec center, library and community center, easy access to public transit and several schools and parks nearby. It's just a short walk to Lake Ontario and Fairfiled Park. This would make a great first home for someone. (id:28880)
RE/MAX Finest Realty Inc.
25 Walden Pond Drive
Amherstview, Ontario
Welcome to this gorgeous new listing on 25 Walden Pond located in Amherstview, Ontario. This newly built single-family detached home in this up and coming neighbourhood is perfect for those looking for a modernized and comfortable home and is ready for immediate occupancy! With a total square footage of 2,115, 4 bedrooms and 2.5 bathrooms, this home is a must see and sure to please! Upon entering the main level you will find Ceramic tile foyer, 9’flat ceilings, quartz kitchen countertops and a main floor powder room, an open concept living area, and a mudroom with an entrance to the garage. On the second level is where you will find 4 generous sized bedrooms including the primary bedroom with a gorgeous ensuite bathroom, walk-in closet and double doors leading to a covered balcony above the garage. The home features tiled flooring in all wet rooms and laminate flooring on the main floor, hallways, living room, dining room, and kitchen with carpet on the stairs and the second floor. Paved driveway, sodded lots, and more! Do not miss out on your opportunity to own this stunning home! (id:28880)
Sutton Group-Masters Realty Inc Brokerage
29 Ashwood Crescent
Napanee, Ontario
Breathtaking 3+2 bedroom all-brick bungalow nestled in the esteemed subdivision. Prepare to be captivated from the moment you step inside. The grand entrance sets the tone for this enchanting open-concept residence flooded with natural light. The kitchen is a focal point, adorned with stunning custom cabinetry and a coveted breakfast bar island. A den/family room boasts impressive A-framed ceilings and ample windows. The spacious master suite includes a luxurious 3-piece ensuite. Convenience is key with a main floor laundry room providing garage access. Step outside through the living room's expansive patio doors onto the sizable deck, perfect for entertaining. The backyard is beautifully fenced and features an above ground pool and natural gas BBQ hookup. Additional highlights include A/C, HRV, and CVAC rough-in. The partially finished basement offers two completed bedrooms awaiting your personal touch. Pool is a 21ft above ground built 2019. New sump pump Jan 2023. Don't hesitate—schedule your private showing today. (id:28880)
Exp Realty
175 Airport Parkway
Belleville, Ontario
Surpassing rural charm with elegant and tasteful modern finishings is how we characterise this masterpiece of a century stone home. Built in 1848 and sitting on 2.3 acres, this one of a kind property offers so much for those looking to enjoy the pastoral quietudes of rural life while being close to all the amenities of town. This 2 bedroom / 2 bath home has a number of spectacular updates and renovations - from the new country kitchen with granite countertops, top of the line appliances and new crown moulding, to the beautiful living room with its cozy gas fireplace insert, as well as new doors, newer windows and flooring on the main floor. The home also has a recently upgraded water system, plumbing and electrical, a private 12 foot deep pond…. and the list goes on. The previous owner ran a well known native and rare plant nursery, so the property still has a wonderful variety of trees, shrubs and flowers . With this collection of local trees and shrubs, it offers safe harbour for a wide variety of local and migrating birds and the immediate area is a birding hot spot in the region. This unique home and property is a celebration of local history, tasteful decor, modern upgrades and rural living at it’s finest, while being minutes away from all the entertainment, dining and services that the city has to offer. (id:28880)
RE/MAX Finest Realty Inc.


