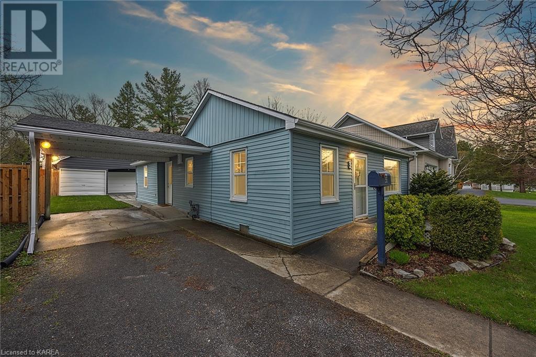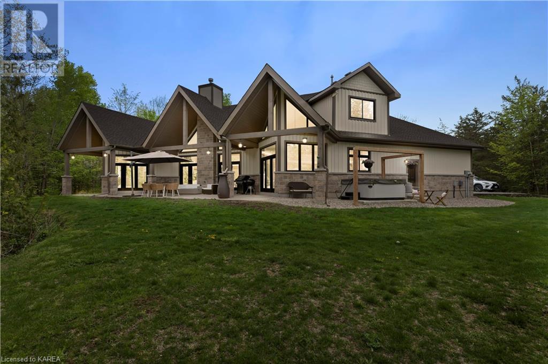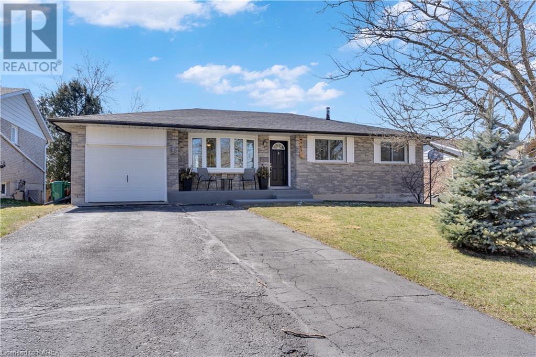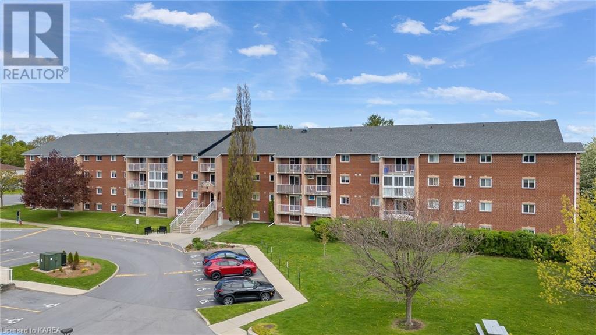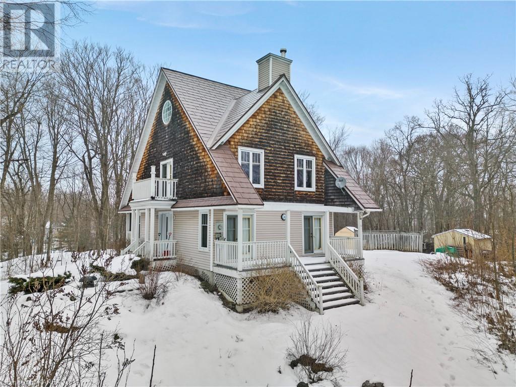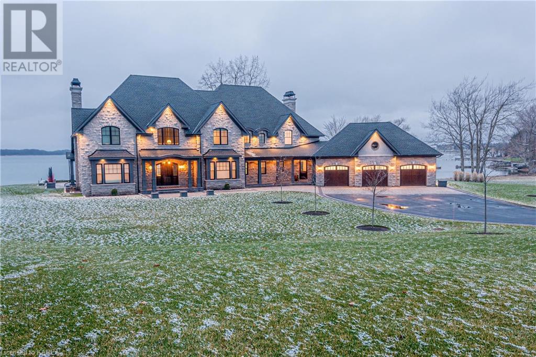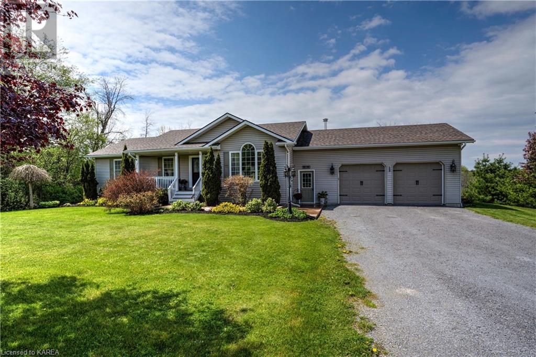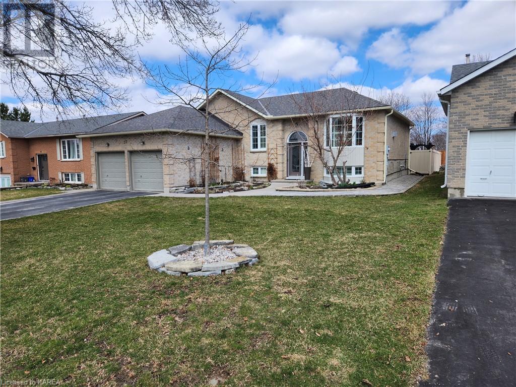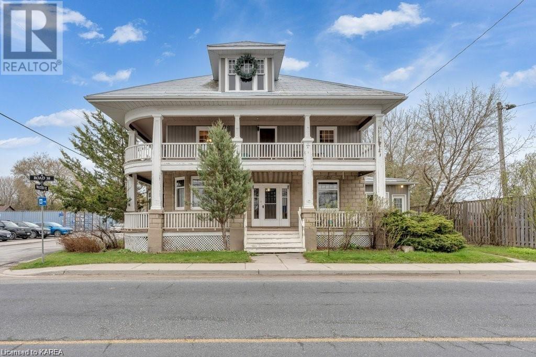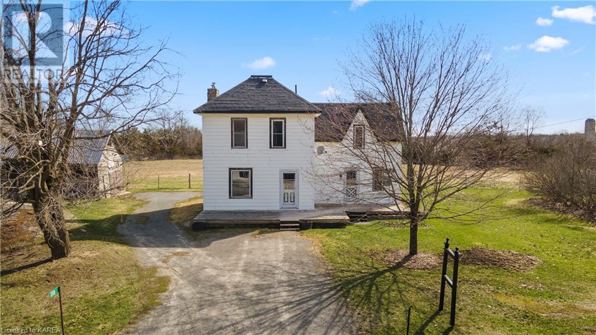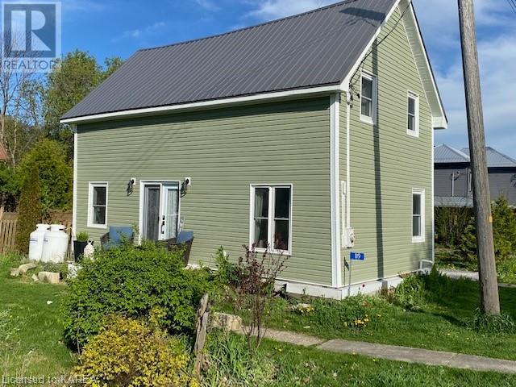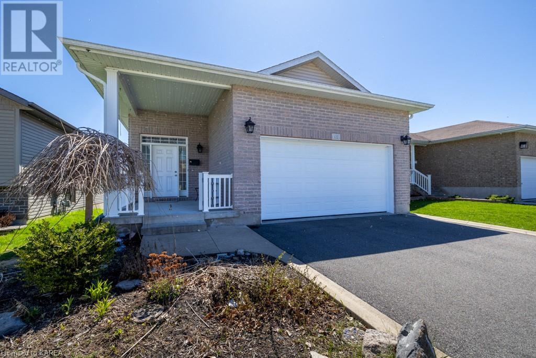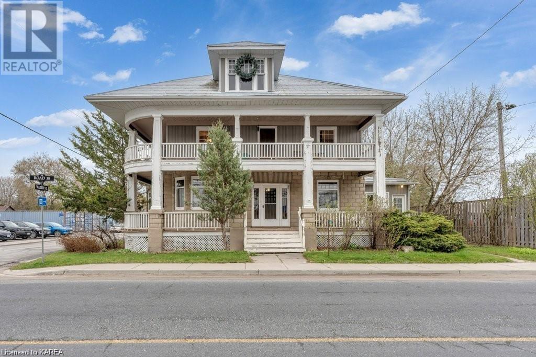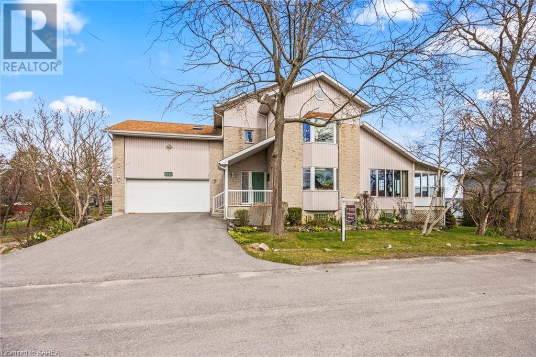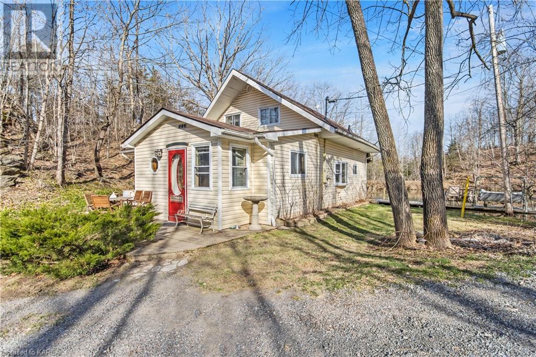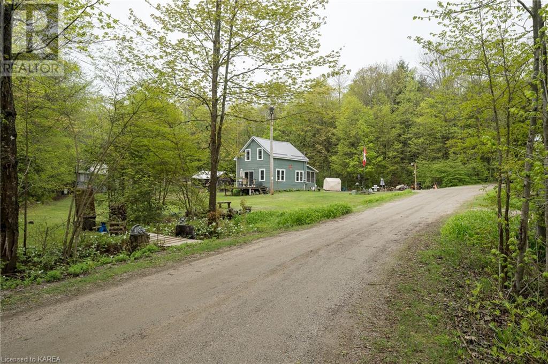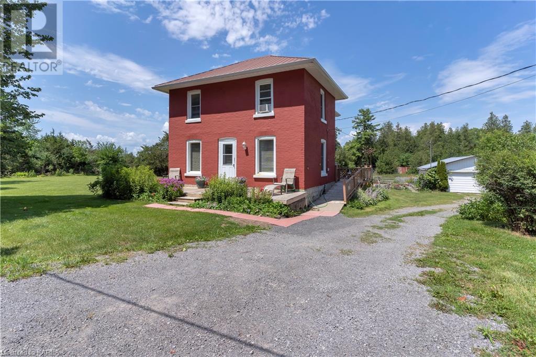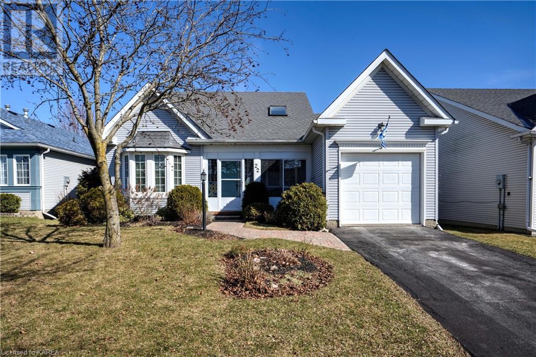1594 Crimson Crescent
Kingston, Ontario
This end-unit townhome is the perfect place to begin a new adventure in Kingston’s Westbrook neighbourhood. What sets this home apart are the south facing windows from the living room paired with those on the western wall, flooding the main floor with light! And what do we see from those windows, you may ask? One of the largest yards on Crimson Crescent, by far; the pie shaped lot must be seen to be believed – there is plenty of room to create the backyard of your dreams! Upstairs we have three bedrooms as well as laundry and two full bathrooms. Although there is a powder room on the main floor, we also find a rough in for a future bathroom in the unfinished lower level, with its large windows! This house is complete with a single car garage with inside entry and all appliances included. (id:28880)
Royal LePage Proalliance Realty
3 Briggs Street
Napanee, Ontario
Welcome to the epitome of easy living – where comfort, convenience, and charm come together in perfect harmony. This delightful 2 bedroom, 1 bath home offers all the amenities you need, conveniently located in one of the highest sought after communities in Napanee. Inside the home, you'll immediately appreciate the spaciousness and functionality of the living and dining room area. Whether you're hosting guests or simply enjoying a quiet evening at home, this versatile space provides the perfect backdrop for all your gatherings and everyday moments. The nice-sized kitchen boasts oak cabinets and offers plenty of room for culinary creations, with ample storage and countertop space to suit your needs. Two bedrooms, each with a closet, provide comfortable accommodations for family members or guests, while the large bathroom features a luxurious soaker tub and stand-up shower for ultimate relaxation. Main level laundry adds convenience to your daily routine, making chores a breeze. Outside, the home is surrounded by a gorgeous mature lot, adorned with large trees and meticulously landscaped grounds. A detached two-car garage offers plenty of storage space, with additional storage above for all your seasonal belongings and outdoor gear. Step out onto the updated stone patio and covered back area, where you can relax and unwind while soaking in the beauty of the surroundings. A vegetable garden at the back of the property provides the perfect opportunity to cultivate your own fresh produce, adding to the charm and functionality of this lovely home. With its easy one-level living, spacious interior, and stunning outdoor space, this home is sure to capture your heart. Don't miss your chance to make it yours – schedule a showing today and experience the joys of effortless living in this serene oasis. (id:28880)
RE/MAX Finest Realty Inc.
1096 Applewood Lane
Inverary, Ontario
Nestled on a private 2-acre property, 1096 Applewood Lane is in the exclusive Applewood Lane waterfront community. The circular driveway welcomes you to a retreat set amongst the trees. Upon entering through the double glass doors, you are greeted by unique architecture, a two storey foyer with curved walls, soaring ceilings and an abundance of natural light. The great room features 2 sets of garden doors to access the covered patio, a stone propane fireplace and cathedral ceilings. The open concept kitchen and dining area are a chef’s dream! A centre island, granite countertops, top-of-the-line stainless appliances including a five-burner propane cooktop, walk-in pantry and sliding glass doors to a patio. Serene primary suite with cathedral ceilings, glass doors to rear patio, a luxurious ensuite and 2 walk-in closets. 3 additional bedrooms and a main 5-piece bathroom and an additional 2-piece powder room. This slab-on-grade bungalow enjoys the feature of in-floor heating and ceramic tile throughout. An oversized garage with a second floor loft space for future development. The exterior grounds are simply spectacular with water views, a firepit area, hot tub and enjoy outdoor living under the covered patio and ultimate privacy! You will enjoy 50 feet of shared waterfront on Loughborough Lake, a community pavilion and your own 25 ft. private boat slip. This is a ‘vacant land’ condominium, the house and lot are owned freehold. This is luxury living at its very best! 20 minutes to Kingston and a short drive to area villages. (id:28880)
Royal LePage Proalliance Realty
965 Lincoln Drive
Kingston, Ontario
The move-in ready home that you’ve been waiting for! This 3+1 bedroom, 2 full bathroom bungalow is in a well-established area of Bayridge, in Kingston’s West end, with plenty of amenities nearby, including shopping and schools, best of all, it’s across from greenspace! This home offers a great layout for single family living, or one could easily convert the lower level into an in-law or secondary suite, it has a walkout and many bright, south facing windows. The backyard is fenced and perfect for kids and pets. There is ample parking in the double wide drive, but there is also a single garage with inside entry. This home is ready for new owners this summer! (id:28880)
Royal LePage Proalliance Realty
580 Armstrong Road Unit# 201
Kingston, Ontario
GREAT OPPORTUNITY TO STEP INTO HOME OWNERSHIP OR INVEST IN THE REAL ESTATE MARKET! 2 BEDROOM CONDO READY TO MOVE INTO WITH NICE SIZE STORAGE ROOM, CARPET FREE, ALL APPLIANCES, SOUTH FACING BALCONY AND CORNER UNIT. GREAT LOCATION CLOSE TO ST. LAWRENCE COLLEGE, SHOPPING, CONSERVATION TRAIL AND PUBLIC TRANSIT. (id:28880)
Royal LePage Proalliance Realty
104 Superior Drive
Amherstview, Ontario
Welcome to 104 Superior. This 2 year young Barr Home is a pleasure to show. The bright main level with oversized windows features a spacious living room with pot lights, a modern kitchen with quartz countertops, a designated laundry room and both a front and back balcony. Upstairs are 3 generous bedrooms which includes a well appointed primary with walk in closet, ensuite and it even has its own Juliet balcony. The walk out lower level is unfinished but has an in-law suite potential. Being close to parks, schools, shopping and many other wonderful amenities, makes this the perfect place to call home (id:28880)
Royal LePage Proalliance Realty
3994 Howes Road
Odessa, Ontario
Welcome to this luxurious 2-storey estate with a blend of historical charm and modern updates. This stunning home boasts a fully fenced yard with an in-ground salt water pool, hot tub, and stone water feature surrounded by a poured concrete patio for ultimate relaxation. As you enter the home, you are greeted by a spacious mudroom with garage and backyard access, followed by a laundry room equipped with a laundry shoot for convenience. The main level features a 4 pc bath, bedroom, games room, theatre room, grand living room with cathedral ceilings and a propane fireplace, and a gourmet kitchen with island and granite counters. The formal dining room, self-contained office, additional office space, and 2 pc bathroom complete the main level. Upstairs, you will find a large primary bedroom with a 4 pc ensuite, gym room, 6 pc bath, and 3 additional bedrooms, one with access to the roughed-in in-law suite. The in-law suite is ready for finishing touches, with electric heat, a 60 amp panel, and a private entrance from inside the garage. This home also features an attached 2-car garage with one electric car plug-in and another ready for future install. Don't miss the opportunity to own this exquisite property with all the amenities you could ever dream of with close proximity to Kingston and easy access to the 401 at HWY 38 or Odessa. Busing is available for Frontenac S.S. and Holy Cross S.S. Schedule your viewing today and make this dream home your reality! (id:28880)
Mccaffrey Realty Inc.
5209 Highway 15
Kingston, Ontario
WOW! Welcome to 5209 Highway 15 and discover your very own enchanted hideaway, nestled amidst a 21 acre forest which is impossible to find so close to Kingston. This is not just a home, it's a nature lover's dream come true, and it's just 15 minutes from downtown! Step inside, and be prepared to be awestruck! This gorgeous sought after three-storey home boasts vaulted ceilings that seem to reach for the sky. Light blasts through tall windows, connecting you with the forest outside. The heart of your home is a massive fireplace that reaches three storeys and beckons with warmth and charm. This property really is a sight to be seen and a place to be felt. Possibility of building a separate dwelling and garage with city approval. Don't miss out! Call today for an exclusive tour of your future nature sanctuary! (id:28880)
Exp Realty
251 Clark Drive
Gananoque, Ontario
Welcome to 251 Clark Drive, an extraordinary waterfront property with a luxurious 4+1 bedrooms, 5+2 bathroom home located just outside of the beautiful town of Gananoque. This +/- 1.9 acre property rests on the shores of the St. Lawrence River and is a waterfront paradise with a boat house, jet ski docks that are protected by a sea wall, an L-shaped main dock with boat lifts, and a sand beach. The home has been impeccably decorated, not a detail has been ignored. The main floor features a large foyer, an elegant dining room, a spacious office with Sangiacomo cabinetry, a great room with vaulted 16’ ceiling and a fireplace with floor-to-ceiling stone surround as well as built-in cabinetry and a walk-out to the yard, a gleaming eat-in kitchen with a coffered ceiling, Brazilian Marble countertops, a Sub-Zero refrigerator/freezer, a Wolf propane stove, and the breakfast area overlooking the water, 2 butler pantry’s, a large family room with fireplace, leading to the screened-in porch that is much more than your standard screened-in porch! A laundry room, mud room, and 2 powder rooms round out the main level. The second level offers a large primary bedroom with a fireplace, balcony, 5-piece ensuite, and two huge Sangiacomo walk-in closets, 2 additional bedrooms with 3-piece ensuites, and a fourth bedroom/craft room with built-in cabinetry, a walk-out to a balcony, and a 3-piece ensuite. The lower level features an additional bedroom, family/tv room with access to the secret “poker” room through the bookcase, a 3-piece bathroom, a mirrored gym area with locker units, and a full hockey rink with synthetic ice. The home features a beautiful attached 3-bay garage with epoxy flooring as well as a detached garage with in-floor heating. Conveniently located just a 6 min drive from downtown Gananoque, and a 25 min drive to downtown Kingston where shops, restaurants, & entertainment abound. (id:28880)
Royal LePage Proalliance Realty
155 Woodvale Road
Lansdowne, Ontario
Welcome to “The Land” on Charleston Lake! This 5 acre property had 2 generations enjoy the stunning beauty of the land as they called it. The west side of the lot, approx. 1,000’ in depth, is adjacent to the boundary for the Charleston Lake Provincial Park. The south portion of the property is comprised of marshland and makes a great place to view migratory birds and wildlife. Talk about a way to get away from the hustle and bustle of city life enjoying nature at its finest, looking out at Charleston Lake. With over 300’ of water frontage, these wetlands don’t allow for any docks, ramps or boathouse, but that’s not what this property is about. It’s a place to get back to nature, creating your own fond memories. Like sitting around a campfire while stargazing without any light pollution obstructions. Come check out The Land on Charleston Lake. If you want to consider developing the lot, Township & Conservation Authority approval is required. (id:28880)
RE/MAX Rise Executives
201 Colebrook Road
Yarker, Ontario
Exceptional rural property located just 30 minutes from Kingston, on a quiet country road. This beautiful 3 bedroom, 3 bathroom bungalow sits on a level lot with an attached oversized 2-car garage, in-ground pool and with stunning landscaping. Entering the home, you immediately realize that this home is in impeccable condition and has been lovingly maintained. The gleaming hardwood & ceramic floors run throughout the main level through the beautiful living room with cathedral ceilings, attached dining room with access to the deck and custom kitchen with stone countertops. On this level, there are 3 bedrooms, with the primary bedroom having a full ensuite bathroom. A second 4-piece bathroom is also on this level along with a separate laundry room just off the entrance to the garage. Enjoy amazing views over the rear yard from the deck, overlooking the pool and out to the large storage shed at the rear of the property. The full walkout basement features a 700+ sq.ft recreation room with a propane fireplace and direct access to the pool. Also located on this level is another 4-piece bathroom, a utility room & large craft room. The property is serviced by a drilled well and septic system. The home has an abundance of storage and is ready for the next family to enjoy. (id:28880)
Royal LePage Proalliance Realty
77 Barker Drive
Kingston, Ontario
Welcome home to this all brick elevated bungalow located in coveted Kingston east. Filled with natural light, this welcoming home boasts a perfect blend of modern updates and timeless appeal. On the main floor you will find an open concept living and dining area with a gas fireplace perfect for warming your toes. Overlooking the dining and living areas is a beautiful, brightly lit custom built kitchen with an oversized island, quartz counter tops and stainless steel appliances. This kitchen features soft closing and interior lighted drawers, a built in double oven, and a gas range with an externally vented hood. Crown molding throughout the main level along with 7 inch baseboards, and California shutters. Main floor laundry. Primary bdrm is spacious and features an elegant updated ensuite. Good sized 2nd & 3rd bedrooms, each offering ample space & custom built in wardrobes! The lower level is finished and boasts a large family rm with a gas fireplace. Two additional bedrooms are also on the lower level with a full bathroom. The lower level also boasts a storage room, and workshop. Top it off with a private backyard oasis with hot tub, large deck, enclosed gazebo- read a book, socialize with friends, watch a movie while viewing the beauty of mature perennial gardens. This property is ideally located within walking distance to many amenities, including Library, dog park, trails. This meticulously maintained property boasts pride of ownership and welcomes you home! (id:28880)
Sutton Group-Masters Realty Inc Brokerage
6724 Highway 38
Verona, Ontario
Indulge in the perfect blend of residential bliss and entrepreneurial flair within this captivating Century Home. Originally designed for family comfort with five generously-sized bedrooms, this residence offers a unique opportunity to embrace both tranquil living and limitless business potential. Step into the grand foyer, where cherished memories of family gatherings merge seamlessly with visions of bustling clientele as you embark on your entrepreneurial journey. Here, the charm of traditional residential living intertwines effortlessly with the promise of commerce, providing an idyllic backdrop for your business endeavors. From a cozy medical office catering to the community's needs to a charming bake shop filling the air with irresistible aromas, the options are boundless. Situated just 20 minutes from Kingston, this home's prime location ensures visibility and accessibility, inviting residents and patrons alike to immerse themselves in its timeless allure. With over 3000 sq ft of space, including two inviting wraparound porches and a sprawling deck near Verona (Rock) Lake, every corner exudes warmth and opportunity. Ascend to the lofty attic loft, where soaring vaulted ceilings inspire dreams of transformation—a private theater for intimate movie nights, a creative haven for artists, or a rejuvenating retreat for wellness activities. As you wander through the character-rich interiors—towering ceilings, a majestic staircase, and the inviting embrace of pine floors you'll uncover the true essence of harmonizing residential comfort with entrepreneurial spirit. Don't let this extraordinary opportunity slip away. Embrace the chance to seamlessly weave your personal and professional worlds together within the walls of this timeless Century Home—a sanctuary where dreams flourish amidst the embrace of history and endless possibility. (id:28880)
Century 21 Heritage Group Ltd.
338 Burridge Road
Godfrey, Ontario
Located in South Frontenac surrounded by woods, trails and lakes sits this country home on a corner 1/3 acre lot. This move-in ready home awaits your touch to bring it back to its former glory, and boasts high ceilings solid wood floors, a staircase and trim in much of the home, ripe for refinishing. The rooms are spacious and bright thanks to the generous-sized windows, and there's a 3-pc bathroom addition that has been started upstairs. The large eat-in kitchen will no doubt be the hub of any family, or friend gatherings. The decks, front and back, are the social gathering spots for warm summer nights and are the perfect spot to watch the lightning bugs, or a thunderstorm roll in or just soak in the peace. Once summer turns to winter a living room wood stove will cast its warmth through the entire home thanks to its ideal location. The water supply is from a shared well that was the source of water for the local cheese factory. A new upgraded 100amp breaker panel has been installed and there is a GenerLink generator hook-up in place for electrical backup. All electrical, plumbing and mechanical systems have been inspected by technicians. With a little imagination and due diligence, this house could be transformed into a rental property with 2 separate 1-bedroom apartments. There are many possibilities for this home as a residence or an income property. Come take a short drive for a viewing, the vistas alone are worth the drive. Located 45 minutes from Kingston and Sharbot Lake, 15 from Westport and 40 from Perth. Some pictures have been virtually staged. (id:28880)
Exp Realty
119 Ford Street
Lyndhurst, Ontario
Welcome to 119 Ford Street - a charming home or cottage. Take this great opportunity to move to the country and the village all at the same time. Space, privacy, village convenience. This cute home is nestled in the town of Lyndhurst Ontario, Easy 30-minute commute to Kingston, Brockville, Smith Falls, Perth and the bridge to the USA. Just down the street, you will enjoy a free boat launch to Lower Beverley Lake in Furnace Falls Park beside the oldest, historic, 3 arch stone bridge in Ontario. There is also free access to fabulous Kendrick Park on Lower Beverley Lake with a playground and natural sand beach and just down Ford St. you can launch a canoe or kayak into Lyndhurst Lake and enjoy 20 miles of waterway and 4 wonderful lakes.. Fabulous fishing in area. The small house offers two good-sized bedrooms and one full, & 1 half baths (previously 4pc. - tub needs replacing) an open concept main floor and a large two-lot sized yard. New siding with insulation, new metal roof, good propane furnace, updated wiring & windows, new pine floors, main floor laundry. Lots pf perennials and furnished too!! (id:28880)
Bickerton Brokers Real Estate Limited
747 North Shore Road
Howe Island, Ontario
Welcome to charming Howe Island living! This custom-built 1+2 bedroom bungalow exudes tranquility along the peaceful Bateau Channel. Immerse yourself in modern elegance with a 2020 build showcasing a spacious kitchen, quartz countertops, and a butler's pantry. The main level indulges with a lavish primary suite, open-concept living, and a propane fireplace for ambiance. Step onto the deck and savor breathtaking views of the St. Lawrence River. With over 3000 sq ft of finished space, including a walkout basement, there's ample room for leisure and hosting. Unwind on the covered patio or gather by the fire pit for starlit nights. Don't overlook the guest-friendly bunkie for added comfort. This epitomizes island living at its finest. (id:28880)
Royal LePage Proalliance Realty
122 Islandview Drive
Amherstview, Ontario
Absolutely mint condition! Bungalow with gleaming hardwood floors, two bedrooms on main floor, walk in pantry, granite counters in oversized kitchen. Lots of pot lights in the high vaulted knock down ceilings. Large foyer with inside garage entry. The main floor has a large linen closet behind the bathroom door. This could easily be removed and door installed to the main bedroom creating a cheater ensuite. The lower level has good quality laminate floors throughout. The family room on this level has a gas fireplace/stove and patio door walkout to grade level. There are two bedrooms on this level plus an additional 3pce bath, laundry & plenty of storage. The deck from the kitchen offers distance views of Lake Ontario. (id:28880)
RE/MAX Finest Realty Inc.
6724 Highway 38
Verona, Ontario
Step into boundless potential with this magnificent Century Home, boasting the prized Urban Commercial zoning. Your entrepreneurial dreams await within its walls, where possibilities are as vast as your imagination. Imagine the thriving business you could create—a tranquil medical office, prestigious professional suites, a delightful bakery wafting with irresistible scents, or an upscale eatery tempting guests with culinary masterpieces. Just a mere 20 minutes from bustling Kingston, this haven of commerce stands as a beacon of opportunity in a thriving community.With almost 3000 sq ft of versatile space awaiting your vision, this home offers endless possibilities. Five spacious bedrooms, two bathrooms, and not one, but two charming wraparound porches invite guests to linger and enjoy the ambiance. Step outside to the expansive deck overlooking the lush garden or take your watercraft to Verona (Rock) Lake, just moments away—a serene escape at your fingertips. Ascend to the lofty attic, a canvas ready for your personal touch. Whether you envision a cozy home theater, an inspiring artist's studio, or a tranquil yoga retreat, the possibilities are boundless. Rich in character with towering ceilings, a grand foyer, and the timeless warmth of pine floors, this home exudes charm at every turn.Don't let this golden opportunity slip away—seize the chance to immerse yourself in the history and potential of this unparalleled Century Home. Act now and embrace the art of living and thriving in a space brimming with promise and possibility! (id:28880)
Century 21 Heritage Group Ltd.
130 Factory Lane
Bath, Ontario
Truly a unique opportunity! Custom built two storey waterfront home on Bath Creek located on a quiet street in the Village of Bath. Ideal location for mooring large sail or power boats, at the mouth of the creek leading onto Lake Ontario. This home is over 2800 sq feet on the main levels and another 1400 on lower level, making over 4200 sq ft of living space. Built in 1987, this home was built to the super insulated R-2000 specifications. Inside, you will find living/dining room with cathedral ceiling and floor to ceiling wood burning stone fireplace. Large entry way with curved staircase. Main level den/office with it's own powder room. Upstairs features 4 bedrooms , 3 baths. The mezzanine overlooks the living and dining areas. Downstairs features another complete living area with separate walkout (suitable for in law or granny suite), large workshop, laundry room, furnace room and storage rooms (additional storage under the verandah as well). Boaters have direct access to this area from outside. Other features include, in ground garden sprinkler system, air exchanger, 200 amp service, nest thermostat, LED lighting throughout, central vac and air. This is a property with endless possibilities. Call for your private viewing today. (id:28880)
One Percent Realty Ltd.
1037 Old Mine Lane
Verona, Ontario
This waterfront gem is really special. Sitting on just over 3 acres of quiet, private and serene land is 1037 Old Mine Lane, just past Verona. Easy groomed roadways lead into this sweet spot, fully winterized, and only built in 1995. The dwelling itself is open and simple, 3 beds and one and a half baths and is everything you need, but it is the land itself that is truly inspiring. Level waterfront access, so easy to just wade into and enjoy the clean clear waters of Little John Lake. Take your canoe or your kayak out and relax, without the sounds of boat motors which aren’t allowed here. You are surrounded by a beautiful and lively mix of trees, rock outcroppings, and perhaps the most stunning feature- your own private 86’ deep Spring fed Quarry. Two different bodies of water only steps from your deck. Incredible. The land also features two large outbuildings, both with their own electricity- one used as a bunkie now but is a true double garage with open loft space above, and the other as a peaceful meditation space recently updated with spray foam insulation and beautiful floors. You have to visit this property to truly experience its wonder. Lake living at its best! (id:28880)
Royal LePage Proalliance Realty
101 Simurda Court
Amherstview, Ontario
Nestled on a prime corner lot, this exquisite 2012 Brookland Fine Home offers a harmonious blend of comfort and sophistication. Step inside to discover a meticulously designed interior boasting three bedrooms and three-and-a-half baths. The primary bedroom features gorgeous barn board walls across from an ensuite bath and a sprawling walk-in closet, ensuring a luxurious retreat. Staying on the second floor, an additional two generously sized bedrooms await, each offering its own unique charm and ample closet space. A finished basement beckons with the warm glow of an electric fireplace under a gorgeous wood beam mantle, providing an inviting space for gatherings or quiet evenings in. Step outside to your own private oasis—a large backyard adorned with lush greenery and a charming deck, perfect for hosting or simply basking in the sunshine. Out front you'll find a large wrap around covered porch surrounded in landscaped gardens. A convenient shed out back that offers storage space for outdoor essentials, ensuring a clutter-free environment. Conveniently located on the corner or Speers and Simurda Court, this townhome is primed for quick closing, presenting an opportunity to seamlessly transition into your new abode. Experience the epitome of modern living in this meticulously crafted home, where every detail has been thoughtfully considered. All new second floor, and staircase carpet along with paint throughout May 2024. (id:28880)
Royal LePage Proalliance Realty
1108 South Road
Cloyne, Ontario
The opportunity to live your best life awaits at this quaint country home on nearly 4 acres in the Land O' Lakes! Tucked away in the trees is a magical setting for your next property journey. With year-round access on a municipal road, you'll find all the comforts of your forever home, cottage getaway, or unique home-based business. The 2 bedroom floor plan offers a generous primary suite that could easily be converted back to a 3 bedroom layout. Spend your evenings winding down in the modern soaker tub or out by the fire listening to the tranquil forest. Go organic with your own garden, and free-range eggs! North Frontenac offers a large network of trails for hiking, hunting, and ATVing. Explore the endless access to local lakes with nearby public beaches, boat launches, fishing, and watersports! With everything you need only 15 minutes away, you'll enjoy the local bakery and restaurant, groceries, Farmers Market, Art studios, LCBO, and Beer Store. Nearby Bon Echo Provincial Park is one of the best outdoor experiences for camping, outdoor activities, and family outings. This home could be the perfect setting for a country market stand, retreats, and so much more. It Includes 3 parcels (pins) off South Rd with the rare feature of a municipally maintained laneway right up to your driveway that includes winter plowing. The outbuildings include a large chicken coop, drive-in workshop/garage with loft, Bunkie or storage shed with loft, and multiple sheds for all your tools and toys. Let your imagination flow as you see yourself and your next phase of life at 1108 South Road! Offering high-speed internet with Bell and many recent updates and improvements: Septic System, Roof, Windows, Furnace, Hot Water Heater, 2 Pc Bath, Kitchen, Panel in the Garage (id:28880)
Blue Moon Realty Inc.
553 Hinch Road
Newburgh, Ontario
Escape the hustle and bustle and embrace the tranquility of country living with this charming property! Nestled on just under an acre of land, this charming home has been tastefully updated, offering a perfect blend of modern luxury and rural charm. As you step inside, you're welcomed into a spacious eat-in kitchen adorned with maple cabinetry, granite countertops, and a stylish tile backsplash. With its generous space and inviting atmosphere, it's the ideal setting for both culinary creations and cozy gatherings with loved ones. The main floor also offers a bright living room, a versatile den/office or main floor bedroom with its own bathroom, and a convenient mudroom that doubles as a peaceful sitting area area to soak in the beauty of nature. Ascend the glass-enclosed stairs to discover the second level, where luxury awaits in the large principal bedroom with walk-in closet and a stunning bathroom featuring in-floor radiant heat, walk-in shower, and a freestanding soaker tub. Two additional bedrooms offer comfort and space for family or guests. Outside, the expansive grounds beckon you to unwind and recharge. Multiple decks provide the perfect spot to bask in the peace and quiet or host unforgettable gatherings. Green thumbs will delight in the ample gardening space and charming perennial beds and children will love to play in the large yard. Conveniently located just 10 minutes north of Napanee and the 401, with Kingston and Belleville both within 30 minutes, commuting is a breeze. Plus, the nearby attractions of Prince Edward County, Bon Echo Provincial Park and many more attractions offer endless opportunities for adventure and exploration. This is truly a beautiful property to call home. (id:28880)
RE/MAX Finest Realty Inc.
22 Abbey Dawn Drive
Bath, Ontario
Welcome to 22 Abbey Dawn Drive, a bright and cozy bungaloft, located in popular Loyalist Lifestyle Community in the historical Village of Bath. This home is move-in ready, has been very well maintained and updated and features an enclosed front porch and large private deck overlooking a beautifully landscaped lot. The welcoming foyer leads to the morning room (with skylight) and bright kitchen. A separate dining room, living room with gas fireplace and wall of bookshelves, master bedroom with updated ensuite, second bedroom with bay windows and updated main bathroom, completes the main floor. A bonus feature of this home is the amazing second floor bright, open loft area, with two-piece bath. This area could be used as a guest bedroom, hobby room or games room, just to name a few possibilities. Natural light pours through numerous windows throughout this warm, inviting home. The partially finished lower level offers ample storage, work area, rec room, exercise area and laundry facilities. The Village of Bath, one of Eastern Ontario’s fastest growing communities is located 15 minutes west of Kingston and offers many amenities including a marina, championship golf course, pickle ball club, cycling, hiking trails and many established businesses. VILLAGE LIFESTYLE More Than Just a Place to Live. (id:28880)
Sutton Group-Masters Realty Inc Brokerage



