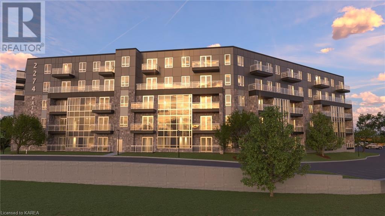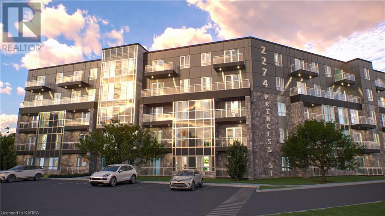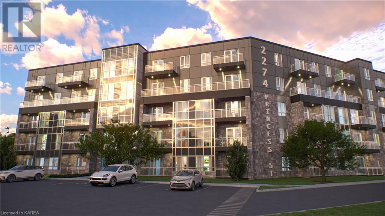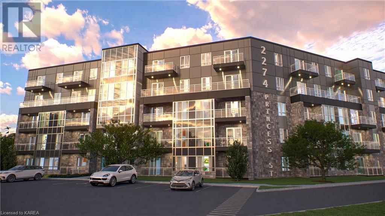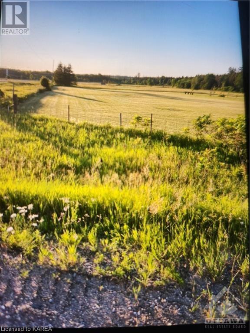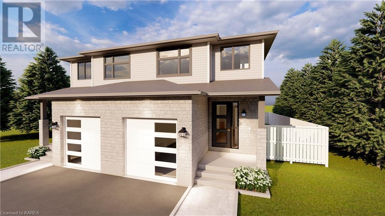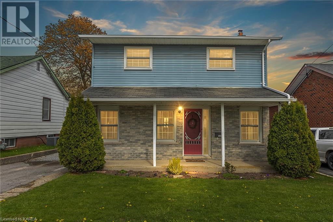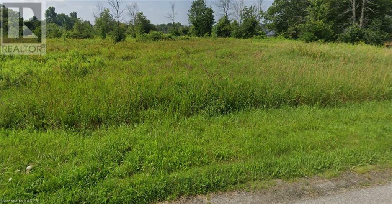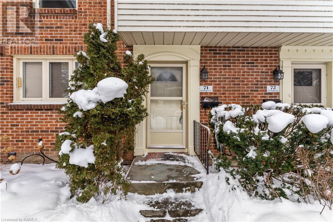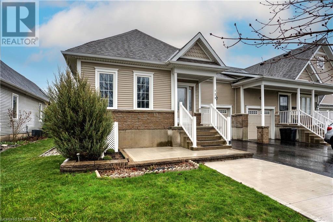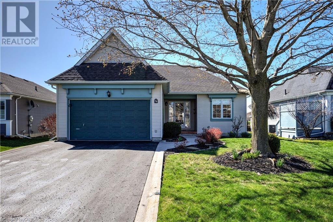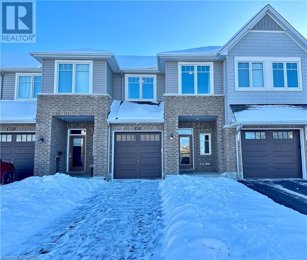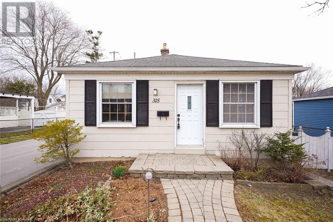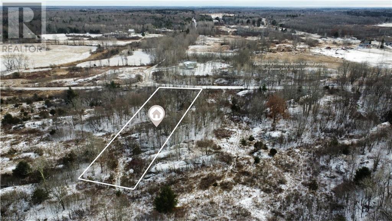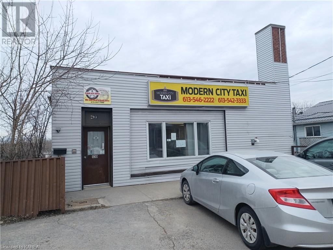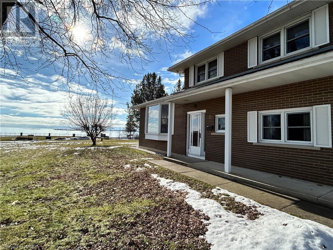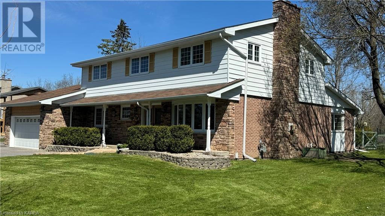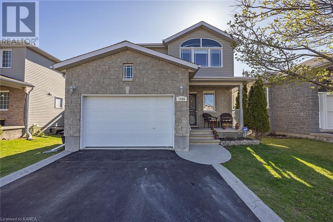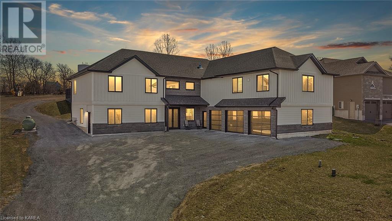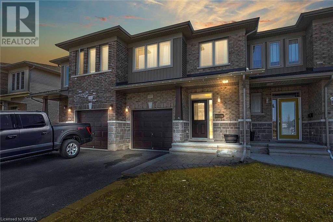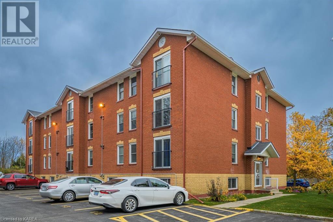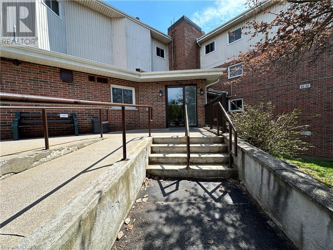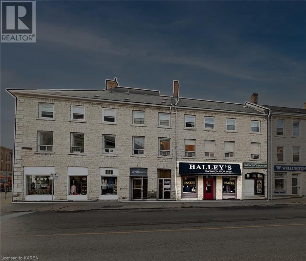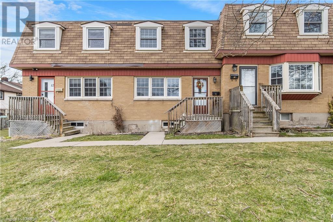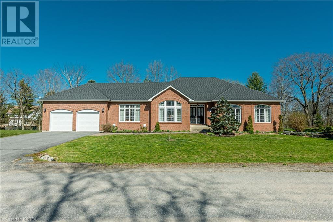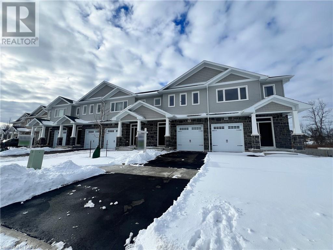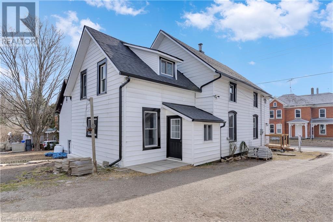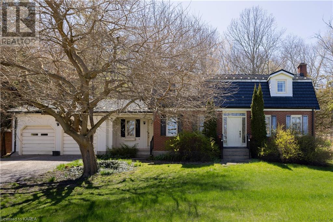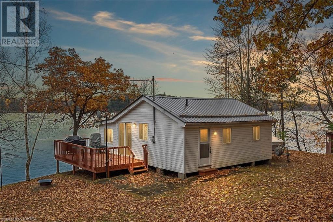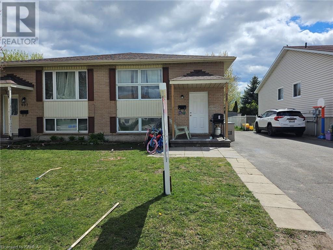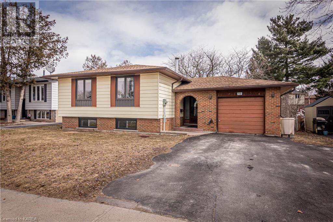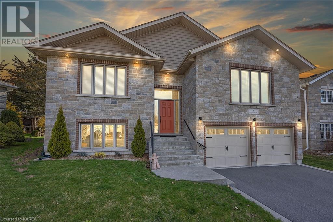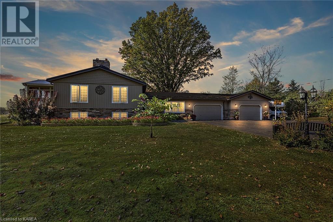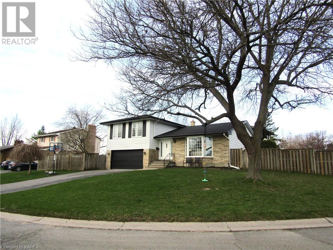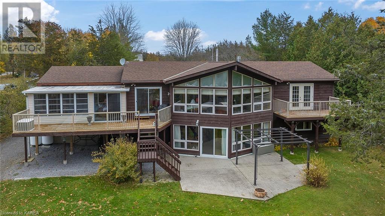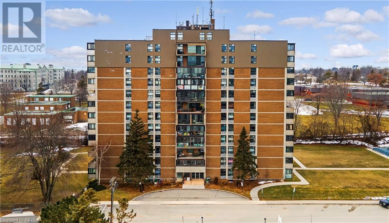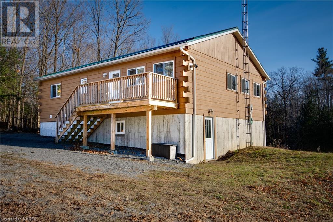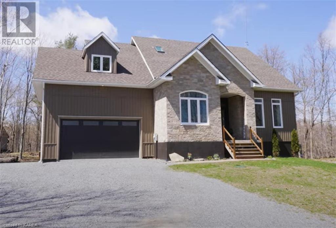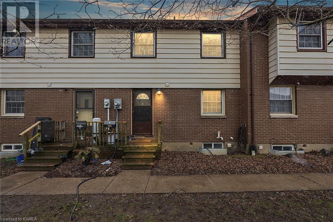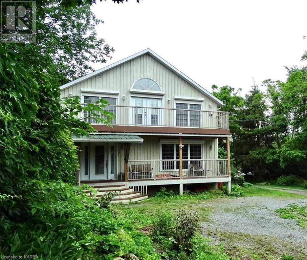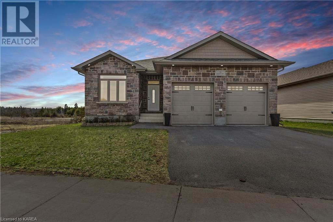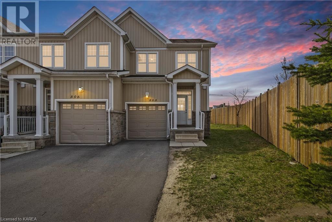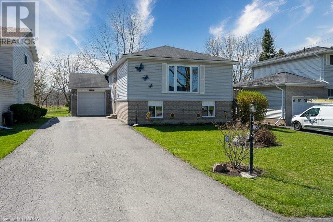2274 Princess Street Unit# 103
Kingston, Ontario
Welcome to 2274 Princess Street, a distinguished high-end apartment complex nestled in the heart of Kingston. Our property offers meticulously designed studio, one-bedroom, and two-bedroom units tailored for supreme comfort and functionality. Each apartment features high 10' ceilings, modern kitchens with ample storage, spacious walk-in closets, and luxurious marble bathrooms, ensuring a blend of style and practicality. At 2274 Princess Street, community amenities enhance your living experience. The property boasts a large clubhouse offering 1,408 sq.ft. of cozy space ideal for social gatherings, alongside a tranquil, expansive courtyard that spans 20,842 sq.ft., providing a perfect setting for relaxation. Fitness enthusiasts will appreciate our state-of-the-art 2,009 sq.ft. gym equipped with the latest equipment. Additionally, our outdoor swimming pool serves as a peaceful retreat for relaxation and recreation. For convenience, residents have access to secure underground parking with on-site EV charging stations. Elegant touches throughout—from the lobby to each private space—reflect the quality and attention to detail that define 2274 Princess Street. With 47 unique floor plans, including exclusive Penthouse Suites with panoramic rooftop patios, you can find the perfect space to call home. Here, luxury living meets comfort and convenience, offering an unmatched residential experience in the beautiful city of Kingston. Choose your ideal apartment today and elevate your lifestyle at 2274 Princess Street. (id:28880)
RE/MAX Rise Executives
2274 Princess Street Unit# 305
Kingston, Ontario
Welcome to 2274 Princess Street, a distinguished high-end apartment complex nestled in the heart of Kingston. Our property offers meticulously designed studio, one-bedroom, and two-bedroom units tailored for supreme comfort and functionality. Each apartment features high 10' ceilings, modern kitchens with ample storage, spacious walk-in closets, and luxurious marble bathrooms, ensuring a blend of style and practicality. At 2274 Princess Street, community amenities enhance your living experience. The property boasts a large clubhouse offering 1,408 sq.ft. of cozy space ideal for social gatherings, alongside a tranquil, expansive courtyard that spans 20,842 sq.ft., providing a perfect setting for relaxation. Fitness enthusiasts will appreciate our state-of-the-art 2,009 sq.ft. gym equipped with the latest equipment. Additionally, our outdoor swimming pool serves as a peaceful retreat for relaxation and recreation. For convenience, residents have access to secure underground parking with on-site EV charging stations. Elegant touches throughout—from the lobby to each private space—reflect the quality and attention to detail that define 2274 Princess Street. With 47 unique floor plans, including exclusive Penthouse Suites with panoramic rooftop patios, you can find the perfect space to call home. Here, luxury living meets comfort and convenience, offering an unmatched residential experience in the beautiful city of Kingston. Choose your ideal apartment today and elevate your lifestyle at 2274 Princess Street. (id:28880)
RE/MAX Rise Executives
2274 Princess Street Unit# 120
Kingston, Ontario
Welcome to 2274 Princess Street, a distinguished high-end apartment complex nestled in the heart of Kingston. Our property offers meticulously designed studio, one-bedroom, and two-bedroom units tailored for supreme comfort and functionality. Each apartment features high 10' ceilings, modern kitchens with ample storage, spacious walk-in closets, and luxurious marble bathrooms, ensuring a blend of style and practicality. At 2274 Princess Street, community amenities enhance your living experience. The property boasts a large clubhouse offering 1,408 sq.ft. of cozy space ideal for social gatherings, alongside a tranquil, expansive courtyard that spans 20,842 sq.ft., providing a perfect setting for relaxation. Fitness enthusiasts will appreciate our state-of-the-art 2,009 sq.ft. gym equipped with the latest equipment. Additionally, our outdoor swimming pool serves as a peaceful retreat for relaxation and recreation. For convenience, residents have access to secure underground parking with on-site EV charging stations. Elegant touches throughout—from the lobby to each private space—reflect the quality and attention to detail that define 2274 Princess Street. With 47 unique floor plans, including exclusive Penthouse Suites with panoramic rooftop patios, you can find the perfect space to call home. Here, luxury living meets comfort and convenience, offering an unmatched residential experience in the beautiful city of Kingston. Choose your ideal apartment today and elevate your lifestyle at 2274 Princess Street. (id:28880)
RE/MAX Rise Executives
2274 Princess Street Unit# 111
Kingston, Ontario
Welcome to 2274 Princess Street, a distinguished high-end apartment complex nestled in the heart of Kingston. Our property offers meticulously designed studio, one-bedroom, and two-bedroom units tailored for supreme comfort and functionality. Each apartment features high 10' ceilings, modern kitchens with ample storage, spacious walk-in closets, and luxurious marble bathrooms, ensuring a blend of style and practicality. At 2274 Princess Street, community amenities enhance your living experience. The property boasts a large clubhouse offering 1,408 sq.ft. of cozy space ideal for social gatherings, alongside a tranquil, expansive courtyard that spans 20,842 sq.ft., providing a perfect setting for relaxation. Fitness enthusiasts will appreciate our state-of-the-art 2,009 sq.ft. gym equipped with the latest equipment. Additionally, our outdoor swimming pool serves as a peaceful retreat for relaxation and recreation. For convenience, residents have access to secure underground parking with on-site EV charging stations. Elegant touches throughout—from the lobby to each private space—reflect the quality and attention to detail that define 2274 Princess Street. With 47 unique floor plans, including exclusive Penthouse Suites with panoramic rooftop patios, you can find the perfect space to call home. Here, luxury living meets comfort and convenience, offering an unmatched residential experience in the beautiful city of Kingston. Choose your ideal apartment today and elevate your lifestyle at 2274 Princess Street. (id:28880)
RE/MAX Rise Executives
2274 Princess Street Unit# 307
Kingston, Ontario
Welcome to 2274 Princess Street, a distinguished high-end apartment complex nestled in the heart of Kingston. Our property offers meticulously designed studio, one-bedroom, and two-bedroom units tailored for supreme comfort and functionality. Each apartment features high 10' ceilings, modern kitchens with ample storage, spacious walk-in closets, and luxurious marble bathrooms, ensuring a blend of style and practicality. At 2274 Princess Street, community amenities enhance your living experience. The property boasts a large clubhouse offering 1,408 sq.ft. of cozy space ideal for social gatherings, alongside a tranquil, expansive courtyard that spans 20,842 sq.ft., providing a perfect setting for relaxation. Fitness enthusiasts will appreciate our state-of-the-art 2,009 sq.ft. gym equipped with the latest equipment. Additionally, our outdoor swimming pool serves as a peaceful retreat for relaxation and recreation. For convenience, residents have access to secure underground parking with on-site EV charging stations. Elegant touches throughout—from the lobby to each private space—reflect the quality and attention to detail that define 2274 Princess Street. With 47 unique floor plans, including exclusive Penthouse Suites with panoramic rooftop patios, you can find the perfect space to call home. Here, luxury living meets comfort and convenience, offering an unmatched residential experience in the beautiful city of Kingston. Choose your ideal apartment today and elevate your lifestyle at 2274 Princess Street. (id:28880)
RE/MAX Rise Executives
Part Lot 19 Sutherland Road
Cobden, Ontario
This residential lot is approx. 149 x 272 with road frontage of both Sutherland Rd. and the TransCanada Hwy. Located between Cobden and Pembroke. Easy commute location. (id:28880)
K B Realty Inc.
1322 Ottawa Street Unit# Lot #e47
Kingston, Ontario
GREENE HOMES presents their latest semi-detached model -- The Garnet Model. It is economical living at its best -- 1625 square foot - 3 bedrooms, 2 1/2 baths, 2nd floor laundry...and more. Comfortable main floor with an Open Concept design, kitchen with center island with breakfast bar, patio door in the dining nook overlooking a meadow, a 2 piece bath and generously sized foyer. The 2nd floor boasts 3 bedrooms and 2 baths, including a primary suite with walk-in closet and 5 piece ensuite bath, and let's not forget a laundry for convenience. Additional features include quartz countertops in the kitchen and baths, 8 potlights, central air conditioning, high efficiency furnace and a separate entrance to the lower level, a full HRV system, Energy Star Certified, AND THE BASEMENT HAS ROUGH-INS FOR A BATHROOM, KITCHEN SINK, STOVE AND WASHER/DRYER, paved driveways, A great subdivision with parks, green space, walking trails, etc. Call for additional information on this home or any other semi-detached model offered by this builder. (id:28880)
RE/MAX Service First Realty Inc
RE/MAX Finest Realty Inc.
101 Carleton Street
Kingston, Ontario
Wonderful Family home with a large backyard and no rear neighbours in popular Kingscourt neighbourhood. This comfortable home has been nicely maintained and features a spacious main level with Hardwood flooring, bright open Kitchen and Laundry Room....and all appliances included! Upstairs you'll find three good sized bedrooms with Laminate flooring and a 4 piece Bathroom with clawfoot Bathtub. Windows, Furnace and Air Conditioning have all been updated in the past 10 - 15 years. If you're looking for a good house in a quiet neighbourhood, this just could be your next home! (id:28880)
RE/MAX Finest Realty Inc.
Lot 18 Bowery Street
Lyn, Ontario
2 Vacant Lots. These two vacant lots are divided by an unmaintained road allowance. Located in town of Lyn, Nearby to public library, school and conservation area. Separate property identification numbers and assessment roll numbers. Property A has 129 ft. on Bowery St. and Part B does not have direct road frontage but is located off the unmaintained road allowance. (id:28880)
K B Realty Inc.
115 Wright Crescent Unit# 71
Kingston, Ontario
Welcome to this bright and spacious 3 bedroom and 2 full bath unit. There is plenty of room to come home to with a large living/dining area, plus an eat-in kitchen. Appliances are included, and the stove is newer. The primary bedroom also boasts double closets. Downstairs you can enjoy your family room or games room, maybe a guest bedroom as there is also another 3 piece bath. One of the few units with a second full bath. Outside you have your private patio with built-in planters and an outdoor community pool to enjoy on those warm summer days. (id:28880)
Exp Realty
124 Britannia Crescent
Bath, Ontario
Welcome to 124 Britannia Crescent, a sought-after Loyalist model freehold townhome in Loyalist Lifestyle Community in the historic Village of Bath. Over 3000 sq ft of combined living space in this end unit, with 1728 sq ft located on the main floor which consist of a den, guest bedroom, formal dining room, kitchen, great room with vaulted ceiling, main bedroom, laundry area and two full baths. An east facing three season sun-room is accessed through the patio doors off the great room. The lower level with huge family room, bedroom, full bath and plenty of storage completes this impressive home. Enjoy the sunsets on the newly completed concrete front patio or the early morning sun on the stone patio at the rear. The home has been meticulously maintained with many recent improvements. The Village of Bath, one of Eastern Ontario’s fastest growing communities, is located just 15 minutes west of Kingston and offers many amenities including a marina, championship golf course, Pickleball club, cycling, hiking trails and many established businesses. VILLAGE LIFESTYLE More Than Just a Place to Live. (id:28880)
Sutton Group-Masters Realty Inc Brokerage
76 Abbey Dawn Drive
Bath, Ontario
Welcome to 76 Abbey Dawn Drive, located in Loyalist Lifestyle Community in the Historic Village of Bath. This meticulously maintained 1549 sq ft, 2 bedroom, 3 bath bungalow is move-in ready and overlooks the 15th fairway of Loyalist Golf and Country Club. The kitchen has been recently updated and offers a cozy breakfast area with plenty of natural light. The dining/living room overlooks and expansive south facing rear deck with gazebo. The large principal bedroom, guest bedroom and updated ensuite and guest bathrooms complete the main floor. The partially finished lower level offers additional living space, with a family room, full bath, multipurpose room currently used as a guest bedroom and plenty of storage space. The Village of Bath is located 15 minutes west of Kingston and offers many amenities including a marina, championship golf course, pickle ball club, cycling, hiking trails and many established businesses. VILLAGE LIFESTYLE More Than Just a Place to Live. (id:28880)
Sutton Group-Masters Realty Inc Brokerage
1140 Phillips Lane
Parham, Ontario
Here is the opportunity of a lifetime to own a stunning year-round home on over 2.1 acres of beautiful property resting on the shores of Elbow Lake. Here you will find peace and tranquility, along with some of the best water frontage you can find anywhere. Imagine waking up and jumping into weedless waterfront that measure over 8 feet deep right off the end of your dock. Elbow lake is big enough to allow all water toys and excellent fishing, but small enough to avoid the annoyances of bigger lakes in the area. The home is 1668 sq/ft of total finished living space and shows beautifully. It’s a mix of modern and rustic styles that fit perfectly within the atmosphere of this property. Enter the home and you will be met by souring vaulted ceilings and a dream kitchen. The kitchen offers a massive island, stainless steel appliances including a gas range, seemingly endless amount of cupboard space and a million-dollar view. Around the corner you’ll find a built in office space plus a wet bar with additional cupboards and a wine fridge. Next, there is an updated 4-piece main bath & laundry closet which includes a laundry sink. The dining room offers ample space for lavish dinner parties, while the living room is perfect for relaxing with a good book, a movie, or your family & friends. The primary bedroom showcases views of the lake and access to the 3-piece ensuite. The 3-season sunroom, which adds an additional 290 sq/ft of living space, is filled with natural light, vaulted ceilings, views of the lake, an electric fireplace & access to the back deck. In the walk-out basement, you will find the rec. room with a gas fireplace, two additional bedrooms, the utility room and access to the back patio. The bunkhouse is 115 sq/ft with a bunk-bed and a double bed. Under the sunroom there is plenty of storage space for water toys & lawn equipment. Both structures have metals roofs. This is the property that dreams are made of and here is your chance to make those dreams come true (id:28880)
Sutton Group-Masters Realty Inc Brokerage
1341 Tremont Drive
Kingston, Ontario
Welcome home to 1341 Tremont Drive! Situated on a good sized lot in the heart of the Woodhaven subdivision, this well-maintained 3 bedroom, 3 bathroom, ‘Eaton’ model townhome is built by Tamarack Homes and features hardwood and ceramic tiles throughout an open-concept main level, a great room with bright south-facing windows, gas fireplace, 9 ft ceilings, upgraded cabinetry, walk-in pantry, island eating bar with quartz counters, stylish tile backsplash and more. The bright dining area has patio doors that open up to the rear yard. You will also find a spacious Primary bedroom with a stunning ensuite and oversized walk in closet, a second floor laundry room, 2 additional bedrooms and a great main bathroom. The finished lower level has a bright rec room that offers more living space. The home also has a full sized size garage with 8ft door and is within a walking distance to schools, parks, transit, and more. This is a great place to live. Come see for yourself. (id:28880)
Royal LePage Proalliance Realty
315 Palace Road
Kingston, Ontario
Welcome home to 315 Palace Road! One of the best rules in real estate is location. This property has got the right location! Walking distance to shops, parks, schools, transit at your doorstep, downtown & more. Ideal size for an investor, first time home buyer or someone downsizing. Charming and quaint this bungalow offers 2+2 good sized bedrooms and 2 full bathrooms. Main floor offers spacious kitchen with eating bar that overlooks great living room. Fully fenced rear yard with lots of room to roam. Well maintained and cared for throughout. Just a short walk or bus ride to Queen’s, St.Lawrence and KGH this opportunity should not be overlooked. (id:28880)
Royal LePage Proalliance Realty
85 White Lake Road
Frontenac, Ontario
Welcome to your dream property located just 30 minutes away from the bustling city of Kingston! This gorgeous 2.13-acre lot is the perfect place to build your dream home. The property boasts a serene and peaceful atmosphere, surrounded by lush greenery and beautiful natural landscapes. Close to many popular lakes, the land is suitable for building, with ample space to create the home of your dreams. The sprawling acreage provides plenty of room for outdoor activities, gardening, and relaxation. Whether you're looking for a quiet place to escape the hustle and bustle of city life, or you simply want to live close to Kingston and many serene lakes while enjoying the natural beauty of the countryside, this property is the perfect choice for you. Don't miss out on this incredible opportunity to create your own paradise on this stunning piece of land. Contact us today to schedule a visit and see the beauty of this property for yourself! (id:28880)
RE/MAX Rise Executives
28 Choctaw Ridge Street
Yarker, Ontario
Nestled on a quiet dead end street directly on the Napanee River in the village of Yarker you'll find 28 Choctaw Ridge Street. Step into the main level of this charming home to find a well equipped kitchen with granite counters, island and plenty of cupboards, a dining area with patio doors overlooking the beautifully landscaped yard, the living room with cozy fireplace, a tastefully decorated 3 piece bath including a claw foot tub and laundry area. Finishing off this level is a sizeable additional living space that can easily be utilized as a 3rd bedroom or living room/ home office combo. Head upstairs to find the large primary bedroom with convenient ensuite and an additional bedroom. The unfinished lower level of this home houses the mechanicals, water treatment and built in shelving. Step outside to the wrap around decking onto the new concrete patio area where you can fully immerse yourself in the tranquil surroundings. Unwind by the outdoor fireplace or indulge in the wood-burning hot tub while overlooking the River. Topping off this great buy is a detached 1 vehicle garage, parking for 2 and a maintenance free metal roof. This home offers the peaceful serenity of waterfront living while being conveniently located just 15 minutes from Kingston and mere steps away from the scenic Cataraqui trail. (id:28880)
RE/MAX Finest Realty Inc.
439 Montreal Street
Kingston, Ontario
Welcome to 439 Montreal Street, just over 6,000sf of ‘M2’ Industrial space on two levels situated on an almost half-acre site with good front exposure to busy Montreal Street. Located between the Downtown and Hwy 401, this secure site offers parking for around 40 cars. The upper level of the building, app. 1,600 sf, can either serve as office space for the lower level or independently for Office or Retail purposes. The lower level of app. 4,570sf offers a variety of shop and office space with access to the rear from the Bagot Street extension. Permitted uses on the site include Automobile Repair, Light Industrial, Contractor’s Yard, and Outdoor Storage. The property is being offered with Vacant Possession and on an “As-Is, Where-Is” basis. The Seller has a recently completed Phase I Environmental Site Assessment report for prospective Buyers to review. Please ask L.A. for Confidentiality Agreement. Seller may take back First Mortgage to qualified Buyer OAC. (id:28880)
Royal LePage Proalliance Realty
2 Fairfield Boulevard
Amherstview, Ontario
This Lake Ontario waterview home has been lovingly maintained and boasts a 4 level split with the solid brick construction of its time. Some features include: impressive view of Lake Ontario (without the tax cost of waterfront); sought after split level layout - with loads of room; large corner lot, and; conveniently located near the lake, parks, schools and shopping in the lovely Amherstview neighbourhood. 3 bdrms, 2 baths, large bright living room and separate dining room with lake views. Kitchen overlooks a super big family room with a nook area and 2 piece bath and garage entry. This area may have potential as a main floor granny suite. Fenced back/side yard. Large deck and gazebo with Lake views. Lots to offer. Must be seen to be appreciated. Call for your showing today. (id:28880)
Sutton Group-Masters Realty Inc Brokerage
4767 Bath Road
Bath, Ontario
Fantastic two storey home just 10 minutes from Kingston. Located on scenic Highway 33 near Nicholson's Point. This home features large living areas, a main level office, hardwood floors throughout, 4 upstairs bedrooms, french doors, large double doors, and all major appliances included. Your family will love the private backyard, with gazebo overlooking green space. Sitting back off the road, it is tastefully landscaped and has a large double garage. Close to Lake Ontario, you are just a few minutes from Amherstview and Kingston. (id:28880)
One Percent Realty Ltd.
1466 Adams Avenue
Kingston, Ontario
Step into open concept living at 1466 Adams Avenue, Kingston, where the essence of family radiates throughout. This charming two-story home, nestled on a spacious lot, presents an ideal haven for a young family or those seeking the convenience of shopping, restaurants, access to the 401, top-notch schools, serene parks, and recreation within reach. Unwind in the thoughtfully designed living room, seamlessly extending to a sprawling deck—ideal for hosting gatherings of loved ones. The renovated kitchen boasts ample counter and storage space, catering perfectly to family meals or gatherings with friends. Venture upstairs to discover the allure of the generously sized primary bedroom (yes, that's a California King bed in the pictures), accompanied by two additional bedrooms and a generous 4-piece bathroom. The lower level reveals boundless potential, featuring an additional living room and laundry room/bathroom equipped with a shower rough-in. Welcome home to 1466 Adams Avenue, where cherished memories await. (id:28880)
Solid Rock Realty Inc.
181 Morgan Drive
Sydenham, Ontario
Modern, stylish and loaded with features that ensure you will enjoy the finer things in life. Built in 2021, this 6+ bedroom, 4 bathroom, 3 fireplace luxury home offers 3840 sq ft of unique levels, grand features and high end finishes BUT also includes another 525 sq ft amazing pool house with inside/outside kitchen/bar, 2 more bathrooms, and another bedroom (w/fpl). A vaulted ceiling foyer offers a cozy sitting room separated by glass railings from the fully loaded chef's kitchen w/ huge quartz center island, high end appliances and finishes. The master bedroom suite has a 2 sided fpl, luxury bath, multi-closets, and its own laundry. 3 bedrooms on the opposite wing share a 6 piece bathroom. The ground level also houses space that is perfect for a home office or in-law suite with 3 bright rooms and a full bath. Over the 63 ft x 27 ft garage, is the family games room with bar, huge windows, bathroom and flex room. Outside is the heated salt water pool area with built-in hot tub, propane heaters, coloured lights and fountains on the 3rd tier of this amazingly laid-out oasis. On the second tier, enjoy the unique fire-pit area, a 2nd hot tub, and patio area. First tier is for outdoor eating as it brilliantly opens to the main kitchen. Built with efficient high standard features like in-floor hot water heating with air exchanger and air conditioning. Extensive list of features, upgrades, inclusions and extras available. One of a kind space and style! (id:28880)
Royal LePage Proalliance Realty
1163 Horizon Drive
Kingston, Ontario
Welcome to 1163 Horizon Drive, this beautifully maintained 2 storey townhouse in the west end of Kingston is close to schools, shopping and quick access to the 401. This home is finished on all 3 levels, 3 large bedrooms, 3.5 bathrooms, a large dining room, single car garage and parking for 2 cars in the driveway. The main level is beautifully lit with natural light from the patio doors which overlook a deck and green space directly behind the home; no neighbours behind you! It has hardwood floors, a powder room near the main entrance, and is open concept with a dining room, living room and kitchen which includes an island with sink and dishwasher. On the second floor you will find the luxurious primary bedroom with a 3 piece ensuite and a walk in closet. Here you will find two other decent sized bedrooms, a 3 piece bathroom, and a laundry room conveniently on the second floor. To add to all of this, the finished lower level has walk patio doors to the back yard, a large rec room, another 3 piece bathroom, and a small storage room. This home is close to grocery stores, walking trails, other shopping amenities and is only minutes to the 401 making it a prime location to easily access many popular areas of Kingston. If you are looking for a move-in ready, fully finished home with no need for improvements this is the house for you! This property is one you don’t want to miss. (id:28880)
Sutton Group-Masters Realty Inc Brokerage
540 Talbot Place Unit# 305
Gananoque, Ontario
Come see this spectacular 2 bedroom Condo in beautiful Gananoque. Condo has had many upgrades and is in mint condition; perfect for the first time buyer, downsizer or savvy investor. Condo is situated in a secure building and includes exclusive parking with plenty of visitors parking. This Condo property offers great value and is conveniently located close to everything you need including shopping and walking trails. Call today for your showing. (id:28880)
Bickerton Brokers Real Estate Limited
266 Guthrie Drive Unit# 105
Kingston, Ontario
Finally! A great 3 bedroom condo at an affordable price!! On ground floor with walkout to large patio, this lovely condo gives you an updated kitchen and bath plus newer flooring and light fixtures. Great for a first time home buyer or those looking to downsize. Ensuite laundry. Easy access to downtown, Queens and the 401. Book your showing today! (id:28880)
Sutton Group-Masters Realty Inc Brokerage
157 Wellington Street
Kingston, Ontario
Prime downtown retail space in Kingston’s inner core shopping district. Large storefront allows for great exposure to all traffic. Approximately 1149 square feet. Lease is semi-gross. Asking rent includes Additional Rent component. Tenant pays own hydro. Potential for exposed stone and brick walls. 2 piece bathroom and rear door for deliveries if required. $19.00 sq. ft. net asking rent, $15.00 sq. ft. additional rent. LANDLORD WILL NEGOTIATE AN ALLOWANCE FOR TENANT IMPROVEMENTS. (id:28880)
RE/MAX Service First Realty Inc
116 Notch Hill Road Unit# 11
Kingston, Ontario
Affordable and in a convenient mid town location! Modern, bright and move-in ready! What a great package this is, a condo townhouse with a sweet fenced yard & deck and 3 fully finished levels! Carpet free throughout, with beautiful hardwood on the main and upper levels. Enjoy an updated kitchen with new counter tops, convenient half bath on the main, a gorgeous electric fireplace and shelving unit anchoring the spacious living room, three bedrooms and a full bath upstairs- the primary bedroom fit for a king size bed and with double closets! The lower level is finished too, With a large rec room currently used as the perfect teen hang out, and a big storage room and laundry combo. This is affordable living, and it could be yours! Ideally located close to everything, on a main bus route, with great shopping and schools and St. Lawrence College close by. A well managed condo enclave and totally updated- come and have a look! (id:28880)
Royal LePage Proalliance Realty
651 Woodland Place
Kingston, Ontario
Phenomenal all brick bungalow with 5 bedrooms, 3.5 bathrooms and an attached double car garage, located on a large 0.629 acre lot in an exclusive east-end neighbourhood on a beautiful cul-de-sac. The main level of this home offers a large foyer, an elegant living room with bright windows, a dining room close to the outstanding chef’s kitchen which features a Sub-Zero refrigerator, dual Wolf wall ovens, a Wolf cooktop, granite countertops, and a walk-out to the deck, the family room which offers a gas fireplace, a large stunning laundry room and powder room, and the spacious primary bedroom with 3-piece ensuite bathroom and walk-in closet. The main floor is rounded out by 3 more ample bedrooms and the main 4-piece bathroom. The lower level is ideal for family gatherings with the large family room, the recreation room (exercise room), 2 more generous bedrooms, an office, and a 3-piece bathroom. The backyard is paradise, surrounded by mature trees and gardens offering privacy to the large back deck with pergola, the perfect place to enjoy a summer afternoon. Conveniently located just off of Highway 2 in Kingston’s east-end, close to CFB Kingston, RMC, and the shops, restaurants, and entertainment of downtown Kingston. (id:28880)
Royal LePage Proalliance Realty
769 Sussex Boulevard
Kingston, Ontario
Welcome to this great all-brick bungalow in Kingston’s Bayridge neighbourhood. Just steps away from the public school, 769 Sussex sits on a nice corner lot with a long driveway for parking and a beautiful, deep, inground pool! Inside the home is carpet-free, hardwood floors, 3 bedrooms, 1 full bathroom, living room with fireplace, dining area and kitchen completing the main floor. Downstairs is mostly finished with a rec room, featuring another fireplace, a flex room currently being used as gym, a cute 2 pc bathroom and large laundry room as well as unfinished utility/storage space. Fully fenced outside, enjoy your summer by the pool! Roof (2019) (id:28880)
Royal LePage Proalliance Realty
202 Heritage Park Drive
Napanee, Ontario
This brand new 1695 sq./f “Brooke” model in Napanee’s newest development, Millhouse Yards! 3 beds (all w/walk in closets) 2.5 bath, master w/ensuite. Open concept main floor, kitchen w/pantry, main floor upgraded laminate & tile. Immediate occupancy available. (id:28880)
RE/MAX Finest Realty Inc.
13 Kingston Street
Rideau Lakes, Ontario
Discover the charm of this updated home in a quiet, small community close to city amenities. Recently upgraded with a new septic system, roof, windows, appliances, and flooring, this property offers turnkey modern living. The large detached garage with a loft area provides ample space for storage or hobbies. Enjoy the tranquility of rural living while being conveniently located near the attractions of a larger city. Don't miss out on this opportunity - schedule a viewing today! (id:28880)
RE/MAX Finest Realty Inc.
91 Barley Road
Belleville, Ontario
Welcome to Prince Edward County, know as one of Ontario's most sought after summer destinations, featuring world class wineries, farm to table culinary fare, beautiful sand beaches, boutique accommodations, and camping sites. 91 Barley Road is awaiting new owners who are eager to renovate and take the home to its next level. This solidly built Cape Cod style home offers lots of space for the growing family including the idyllic half acre lot. The features offered will only enhance your renovation ideas. Hardwood floors in the hallways, living and dining rooms. Solid wood staircase, natural wood wainscotting in dining room, hallways & staircase, 2 wood burning fireplaces, ensuite potential, spacious principle rooms, workshop, walkout to double garage, concrete deck (ideal for future screened in summer dinners), generator, steel roof and some new windows. 10 minutes to Belleville, 27 minutes to Picton. It's time to renovate your future! (id:28880)
Royal LePage Proalliance Realty
1110 Lloyd Lane Lane
Verona, Ontario
INCREDIBLE WATERFRONT!! Easy Year round access. New Full Septic System in 90's. Upgraded Insulation in walls and attic and all new drywall at that time. 2 bed (could be 3), and full bathroom! Looking for unbeatable waterfront? You've found it. Experience the pinnacle of waterfront living on sought after Howes Lake, seamlessly linked to Verona Lake and Hambly Lake. This property boasts a remarkable 176ft of clear, swimmable frontage, offering easy water access without the hassle of cliffs or stairs. Enjoy the sandy beach and extensive dock, ideal for docking your boat. Positioned on a private, large lot with plenty of parking for guests. The home has been meticulously maintained and updated for maximum durability and comfort, featuring a metal roof, vinyl siding with insul-board, vinyl casement windows and sliding doors that lead to a deck with expansive waterfront views. Inside, professionally refinished wood floors add character, while two large bedrooms and a full bathroom provide space and convenience. The open-concept living area offers stunning water views. Held by one family since 1974, the property has seen significant upgrades including new drywall, insulation, and a full kitchen equipped for culinary pursuits. A wood stove adds warmth and ambiance. 100amp breaker panel. Make this your Year Round Escape! See Property eBook for details. (id:28880)
Macinnis Realty Inc.
909 Uxbridge Crescent
Kingston, Ontario
This property is in good condition and within walking distance to strip malls, Shoppers, Costco, Schools and Tim Hortons. The shingles were replaced in 2023. The main floor offers updated laminate flooring and a good sized kitchen. The lower level has a private rear entrance, updated floors and baseboards. There is a 3pce bath on this level. The property has shared laundry on the lower level. All major appliances as viewed are included (id:28880)
RE/MAX Finest Realty Inc.
910 Cresthill Street
Kingston, Ontario
Welcome to 910 Cresthill Street, a beautiful, raised bungalow with an attached single car garage and extra wide driveway with parking for 2 vehicles, on a generous 60’ x 119’ lot in Kingston’s bustling west-end. The main level of this home offers new vinyl plank flooring throughout, many new windows (2023), a generous foyer with a double coat closet and inside entry into the garage, a comfortable living room leading to the upgraded eat-in kitchen which features new kitchen cabinets (2023), new appliances (2024), a stackable washer and dryer (2024) and a walk-out to the side deck (2023/2024). There are 3 bedrooms and the beautifully updated main 4-piece bathroom (2023). The lower level has been wonderfully updated into a separate suite, perfect for the extended family to stay, and offers new vinyl flooring throughout, a spacious family room with walk-out (separate entrance), a large bedroom with oversized windows, a bright new kitchen (2023/2024) with new appliances and a stackable washer and dryer, a bedroom, and an updated 4-piece bathroom. This generous fenced yard provides ample space to entertain with space to garden and enjoy the warmer seasons. Conveniently located close to great schools, parks, public transit, shopping and is just a short drive to all of the amenities Kingston has to offer. Immediate Possession (id:28880)
Royal LePage Proalliance Realty
8 Burleigh Court
Bath, Ontario
STUNNING!! This Luxurious, 4 Bedroom, 3 Full Bathroom, double garage raised bungalow with 2500sq' of finished living space is located in the highly desired Edgewater Estates waterfront community in Bath, features a glamorous kitchen with granite countertops, stainless steel Frigidaire Gallery appliances, wine fridge, travertine floors patio access from the dining area to a large back deck, an elegant open concept design with 9' ceilings and gleaming hardwood floors throughout, main floor laundry, a 4pc bath with granite, 3 spacious bedrooms on the main level including a huge master bedroom with cathedral ceilings and a gorgeous ensuite bathroom. The open lower level features tons of open rec room space and a second living room with a beautiful gas fireplace, 4th bedroom and 3rd luxury bathroom. In-Law Suite Potential! Don't Miss Out!! (id:28880)
RE/MAX Finest Realty Inc.
554 Maple Lawn Drive
Kingston, Ontario
Welcome to executive living at its finest in this three-year old Tarion Warrantied home. This deluxe country bungalow is set on 2.47 acres with over 3500 sq ft of living space and combines a country setting with a great community and suburban amenities including natural gas and Bell Fibe. As you enter the home the large windows, French patio doors, and ceilings as high as 10’ create a bright inviting space. The main floor features an open concept layout with wide plank oak hardwood flooring throughout the living areas and professionally decorated tiled floors throughout the mudroom, laundry, and bathrooms. The two-tone custom Hawthorne kitchen includes an 8’ island, built-in stainless-steel appliances, quartz counters, a pot filler, and a well-appointed walk-in pantry. The primary bedroom boasts a 10’ tray ceiling, custom walk-in closet, and a large ensuite with a double vanity, soaker tub, and tiled walk-in shower. The main floor also includes a large laundry room, mudroom, 2-piece bathroom, as well as two bright bedrooms, and a well-appointed 4-piece bathroom with privacy from the living room via a barn door. Walking down the oak stairs you find yourself in the custom walk-out basement where no expense was spared. With underslab insulation and 9’6” ceilings you can get ready to swing golf clubs year-round or simply enjoy the space as it is. The basement includes an additional living room, a kitchenette/bar, billiards table, office, exercise room, 4-piece bathroom with a sauna, storage rooms, utility room, and two walkout sets of French patio doors leading to the rear yard. This exterior offers even more to appreciate with ICF foundation, stone, hardy plank board and batten and horizontal siding, oversized windows, a 12’x15’ deck off of the living room, a Juliet balcony, large fenced yard, play structure, an attached three car garage with room for a full-sized truck, and large driveway with parking for all of your friends and family. (id:28880)
Gordon's Downsizing & Estate Services Ltd
4841 Wolfe Swamp Road
Harrowsmith, Ontario
Welcome to your dream oasis at 4841 Wolfe Swamp Road! This extraordinary 3+1 bedroom bungalow sits gracefully on a sprawling 1.56 acre double lot, offering the perfect blend of modern luxury and serene countryside living. With a host of premium amenities, including a hot tub and an expansive 3+ car garage with drive through to backyard and an attached climate controlled workshop, as well as in-law suite potential, this property promises a lifestyle of unparalleled comfort and convenience. Inside, the home is designed with modern living in mind. From when you first walk in the door, you will appreciate the true pride of ownership - the custom kitchen is a dream, with a large centre island, separate bar / beverage station, and direct access out onto the south facing enclosed deck - perfect for outdoor entertaining. Two large living areas - one a formal living room and the other a large family room with cozy pellet stove with doors leading out to a sail covered patio area means there is lots of room for the whole family! Downstairs, the living space with separate entrance is set up nicely to host a family suite or guest area with a large bedroom, separate rec room and full bath. There is lots of storage space, and a second enclosed porch area houses the hot tub for year-round enjoyment. Some additional features include a fully automatic Cummins 13Kw backup generator system, cement pad beside garage for parking your RV, boat or other vehicles, central air, outdoor play structure and large fenced in area, perfect for your four legged friends! And don't miss the amazing gardens, and planting shed ideal for those with a green thumb. This property truly has it all, including the most majestic oak tree I have seen. Don't miss your chance to own this incredible home! (id:28880)
RE/MAX Finest Realty Inc.
721 Holgate Crescent
Kingston, Ontario
Located on a quiet crescent with tons of space for the growing family, this 4 level side split checks lots of boxes. The spacious kitchen has a big island with a breakfast bar and room for a large dining room table, connected to the living room and overlooking the family room with a gas fireplace and patio doors to the back yard. A laundry room with a 2 pc bath finishes off the main level. Upstairs are 4 bedrooms and the main bathroom. The primary has an updated 3pc ensuite and walk-in closet. Downstairs is finished as a nice recroom with 2pc bath and good storage. Outside the fully fenced yard has a 2 tiered deck stretching across the back of the home with decent green space on either side of the house, leaving room for a pool and still have grass! Updates since 2021 include hardwood on 3 levels and luxury vinyl in the lower, ensuite bath, painted throughout, patio door, furnace, a/c, on demand owned hot water, garage door opener for the 2 car garage, and all kitchen appliances. (id:28880)
Royal LePage Proalliance Realty
478 Sherman Point Road
Napanee, Ontario
Stunning waterfront property with 100 feet of shoreline on the Long Reach! The main floor features a primary bedroom with 4 pc ensuite and a patio door to a deck overlooking the water, along with 2 additional bedrooms and full bath. Picture cozy evenings in the spacious living room, complete with a charming propane fireplace. The basement offers a large rec room, 2 bedrooms, full bath and a walkout leading to a patio, perfect for enjoying the serene waterside atmosphere. But that's not all – this gem comes with a fully contained in-law suite featuring a separate entrance, 1 bedroom, 1 bath, kitchen, living room and sunroom with breathtaking views of the water. Other features include a 2 car detached garage, basement garage/workshop, firepit, sheds, dock and so much more! Whether you're looking for a family home with room to grow or a tranquil retreat with an in-law suite for guests or rental income, this property has it all. Don't miss out on the opportunity to make this waterfront dream home yours! (id:28880)
Wagar And Myatt Ltd
2 Mowat Avenue Unit# 1205
Kingston, Ontario
Welcome to lakeside living at 1205-2 Mowat Ave., where the historical charm of Portsmouth Village meets the vibrant life of Kingston, Ontario. This exceptional 3-bedroom, 2-bathroom condo, is designed for those who seek the blend of luxury and natural beauty. Envision launching your kayak or paddle board right from your doorstep into the inviting waters of Lake Ontario, marking the start of a day filled with adventure and tranquility. The condo features a double-size enclosed balcony/sunroom, providing panoramic views of Kingston, and a private bedroom balcony that offers peaceful westward views of Lake Ontario. Beyond the allure of its views, the condo boasts a suite of amenities including an outdoor heated saltwater pool that overlooks the lake, a fully equipped fitness room with a sauna, a party room, 2 guest suites & a welcoming environment for your pets. Its prime location is steps away from the Kingston Waterfront trails, prestigious educational institutions like St. Lawrence College & Queen's University, the bustling downtown Kingston, & top-tier healthcare facilities. For those with a penchant for golf & boating, Cataraqui Golf & Country Clubs and a nearby marina enhance your lifestyle options. This property isn't just a home; it's a promise of comfort, luxury, and an extraordinary living experience where your backyard extends to the water's edge. Schedule your private tour today! (id:28880)
Exp Realty
6000 Trotter Road
Perth Road Village, Ontario
Welcome to this cozy log home retreat nestled on a serene and quiet country road! Step inside to discover a warm and inviting living space anchored by a cozy pellet stove, perfect for those chilly evenings. This home offers a very spacious primary bedroom with patio doors onto a side deck an ideal spot to savor your morning coffee. With two bedrooms and a bathroom on each level, there's ample space for family and guests. The fully finished lower level with its high ceilings and walk-out offers versatility and additional room for entertainment and possible future in-law suite. You'll appreciate the lake view from the front windows and deck and the added bonus of a large private pond—perfect for skating in the winter, warm fires, hot cocoa and creating lasting memories. This home is situated conveniently close to various sought after lakes and boat launches, inviting you to explore the waterways. Enjoy walking, riding or snowmobiling on the nearby trails, ideal for outdoor enthusiasts. Just a short drive down the Opinicon Rd you will find Chaffey's Locks. Plus, with the school bus pick-up just at the corner, it's a great place for families. Located only 23 minutes from the 401 in Kingston and a scenic 25-minute drive to the charming village of Westport, this home provides the perfect balance of tranquility and accessibility to amenities. Don't miss the chance to make this idyllic property your own, an exceptional opportunity to embrace the beauty or rural living. (id:28880)
Exp Realty
5537 Wilmer Road
South Frontenac, Ontario
Peace, Privacy and Luxury. You've arrived! The contemporary charm of this stunning family home with panoramic views of nature features a total of 6 beds and 4 baths in the perfect sized package. The very unique layout allows for two completely separate master bedrooms, one with a large 5pc en-suite, including an oversized walk in shower. The upper level features 2 spacious bedrooms, an extra large 3rd bedroom, a bright 4pc bathroom complete with skylight, and an open loft overlooking the stunning gourmet kitchen and great room. All this with main floor laundry, and a flex room right off the main entrance, which could be a bedroom, home office, den, or children’s toy room. The open living plan with soaring vaulted ceilings, is the ultimate space to entertain, or gather daily with the entire family. The basement features an abundance of storage, high ceilings and lots of developable space, currently set up as a studio/rec room/home gym. Basement could easily be a separate living suite, and is awaiting your ideas. Featuring Rogers high speed internet, a hard top country road, garbage collection and school bus pickup right at the driveway. To top it off, the boat launch is less than 2 minutes away, on Wilmer Road, giving you access to some of the finest boating in South Frontenac on gorgeous Sydenham Lake. See list of recent upgrades and improvements. (id:28880)
RE/MAX Finest Realty Inc.
136 Notch Hill Road Unit# 5
Kingston, Ontario
Attention Investors and First Time Buyers! Condo living at it's best; right in the middle of Kingston! This 3 bedroom, 1.5 bath townhouse has been thoughtfully updated from top to bottom - flooring throughout, kitchen, appliances, bathrooms, paint, newer gas furnace and AC. Just move in and enjoy! (id:28880)
RE/MAX Finest Realty Inc.
2216 Althorpe Road Road
Westport, Ontario
Calling all naturalists, horse enthusiasts, and recreational activity lovers, we have the property for you! This rare 65 acre hobby farm with 2000ft of gorgeous waterfront located in the Tay Valley Region between Westport & Perth, will not disappoint. It's a must see property as it offers so many possibilities that will attract many potential buyers. The property consists of many trails for walking, horseback riding, dog walking, ATV and snowmobile riding, and have all been maintained by the owner. There are a variety of barns with stables which have electricity and a water source, a horse riding ring, pastures, and also a number of outbuildings that can be used for many different purposes. As an added bonus, the property has Solar Panels located in a nearby pasture which generates approximately $13,000 in revenue annually. The house has a beautiful combination of old and modern characteristics. There are 4 bedrooms and 4 (2x2) bathrooms in this well maintained home, as the pride of ownership is clearly seen here. Many upgrades have been done, please view in document section. If privacy is what you're looking for, this property provides just that, as even the lake does not have public access. Westport is 12mins, Perth is 20mins, Ottawa is 1hr, and Toronto is 3.5hrs away. Please book your showings now to come and appreciate all what this property has to offer in this highly sought after location. (id:28880)
Century 21 Champ Realty Limited
31 Creighton Drive
Odessa, Ontario
Welcome to 31 Creighton Drive in Odessa, where luxury and comfort meet in this stunning 9-year-old bungalow. This spacious home boasts five bedrooms and three bathrooms, including a beautiful ensuite, offering ample space for a growing family or hosting guests. With almost 3,000 square feet of finished living space, there's room for everyone to spread out and relax. The full basement with a walkout adds even more potential for additional living space or storage. A standout feature of this home is the insulated sunroom added to the back, providing a cozy retreat to enjoy the beauty of the outdoors year-round. Situated on an oversized lot, there's plenty of room for outdoor activities and entertaining, making it the perfect place to create lasting memories with family and friends. Don't miss the opportunity to make 31 Creighton Drive your new home, where modern amenities, spacious living, and outdoor tranquillity come together in perfect harmony. Welcome to a life of luxury and comfort in Odessa. (id:28880)
Exp Realty
808 Newmarket Lane
Kingston, Ontario
Welcome to 808 Newmarket Lane! Location is key, and this property boasts an unbeatable one! Situated right beside the new third crossing, it offers easy access to CFB Kingston (perfect for military families), downtown Kingston, and Highway 401, all within minutes. This home features three bedrooms and three bathrooms, including a beautiful ensuite, providing ample space for the whole family. The single-car garage adds convenience for parking and storage. Several upgrades have been made to enhance the home's appeal, including new quartz countertops and stainless steel appliances in the kitchen. Updates to all three bathrooms, including new flooring, light fixtures, and counters, add a touch of luxury throughout. The unfinished basement presents an opportunity to create a fantastic rec room or additional living space, allowing you to tailor it to your specific needs and preferences. Don't miss the chance to make 808 Newmarket Lane your new home, where convenience, comfort, and modern upgrades come together seamlessly. Welcome to a lifestyle of ease and elegance in Kingston. (id:28880)
Exp Realty
115 Pearl St Street
Deseronto, Ontario
Welcome to this well-maintained 3-bedroom, 2-bathroom raised ranch bungalow. Located on a family-friendly street and with the advantage of no rear neighbors, for additional privacy. The attached garage adds convenience, providing shelter for your vehicle and additional storage space. Inside, the partially finished basement presents a canvas for customization, with the potential to create two additional bedrooms to accommodate your needs. The finished recreation room is perfect for unwinding or hosting gatherings with friends and family. Step into the updated kitchen, where modern touches enhance both style and functionality. And the best part? All appliances are included, making moving in a breeze. Be sure to take a virtual tour and explore the brochure for more details on this property. (id:28880)
RE/MAX Hallmark First Group Realty Ltd. Brokerage


