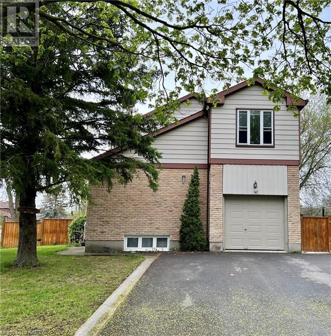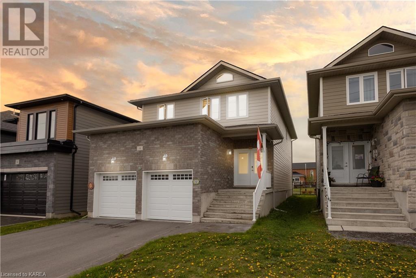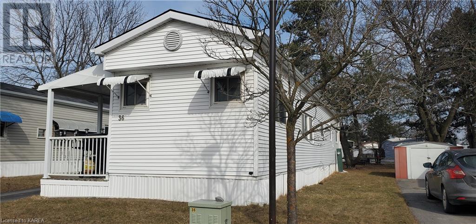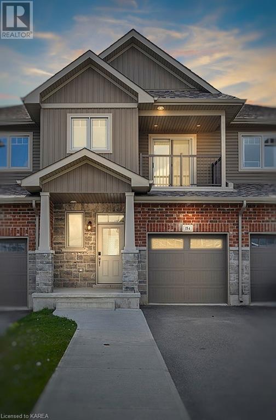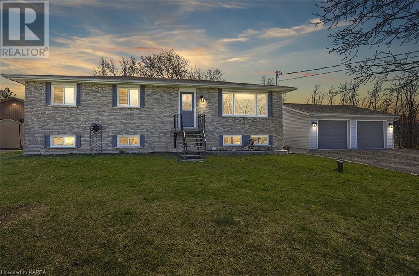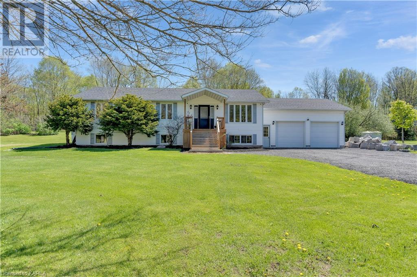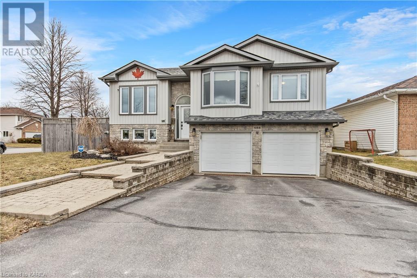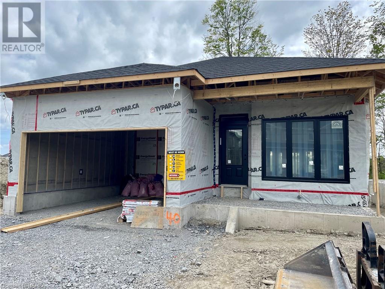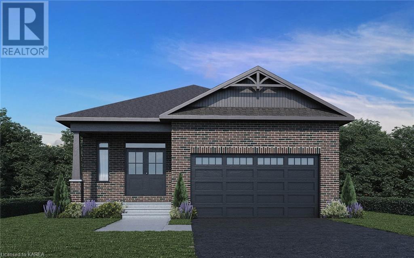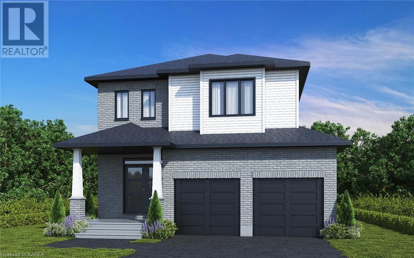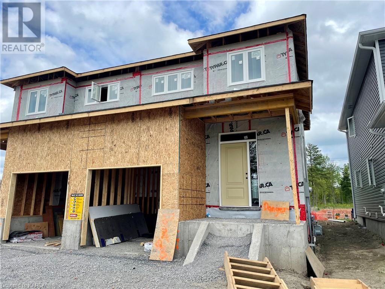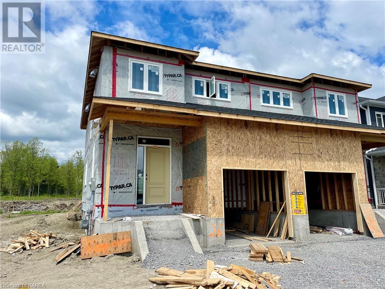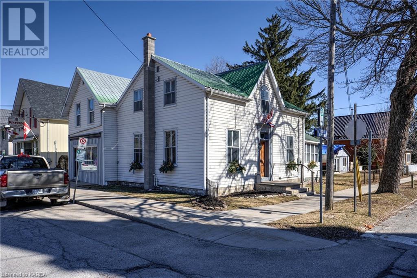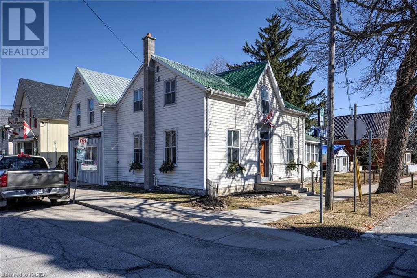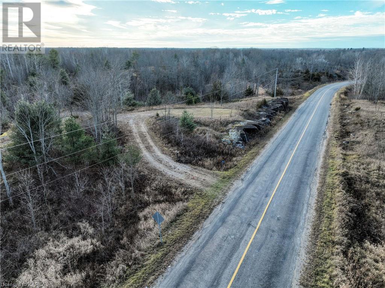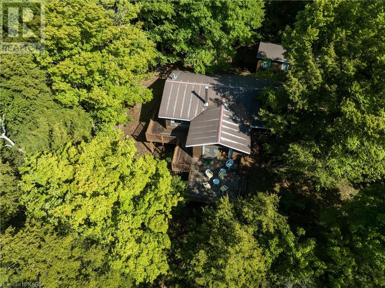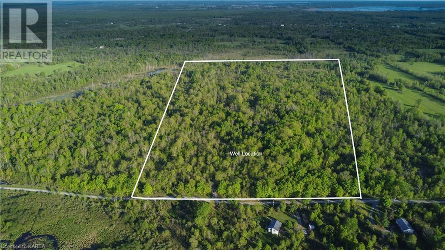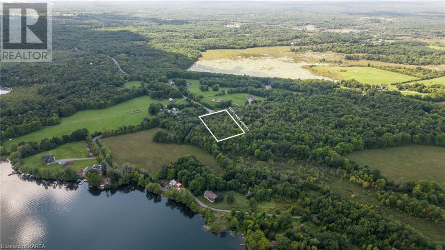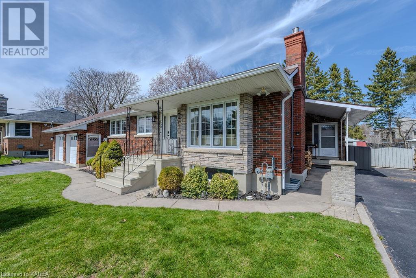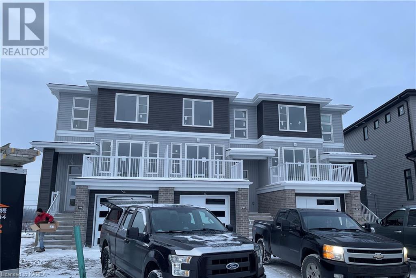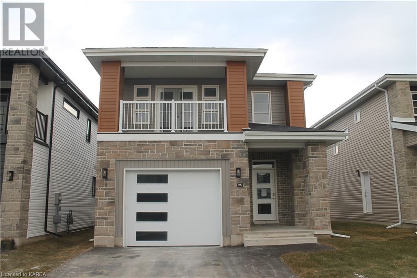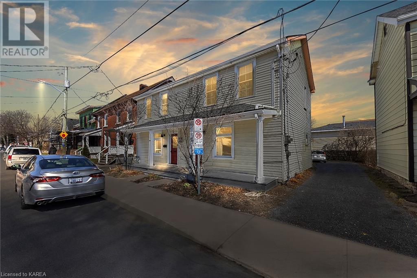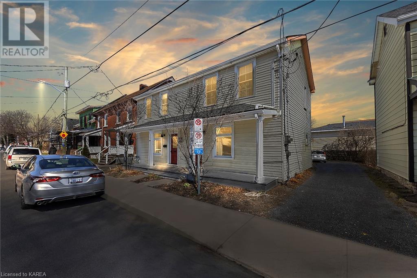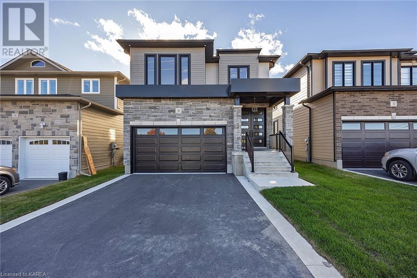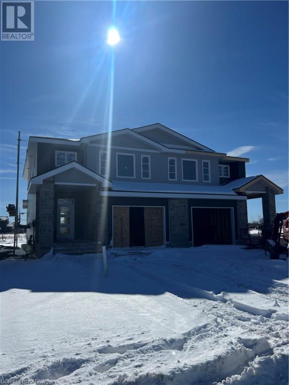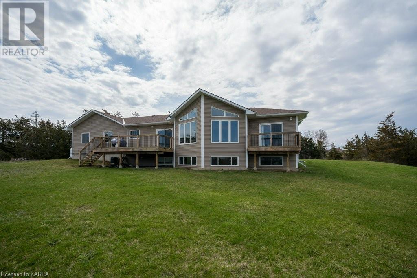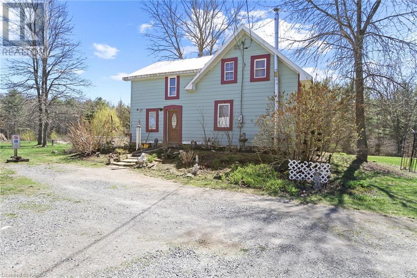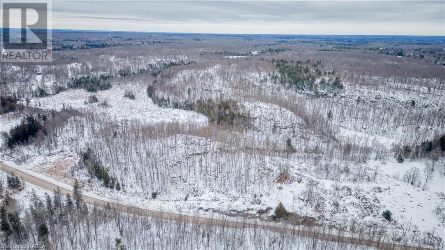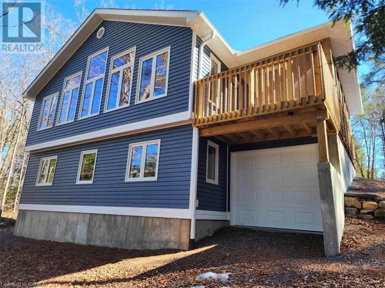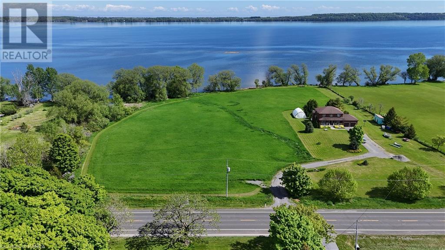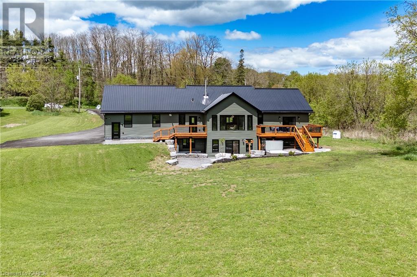122 Saul Street
Odessa, Ontario
Only 6 years old, this raised bungalow with attached 2 car garage is move-in-ready and finished on both levels. It is conveniently located in the growing community of Odessa with quick access to the 401 and merely 15 minutes to either Kingston or Napanee. The main level provides open concept kitchen/dining/living areas and primary bedroom with ensuite. Access to the large deck overlooking your fenced back yard is provided from the dining area through patio doors. Two additional bedrooms with a shared 4 piece bath complete the upper level. The finished lower level boasts a huge family room area, potential office space and a third full bathroom. Enjoy the convenience of inside entry to and from the attached garage with generous mezzanine storage. Book a viewing today and discover why this home deserves your attention! (id:28880)
Royal LePage Proalliance Realty
91 Inverness Crescent
Kingston, Ontario
First time offered for sale by the original owners and located in one of the city's most desirable neighbourhoods, Strathcona Park, this home holds the memories of a family that has now grown and is ready to welcome new owners and make new ones. Featuring 3 bedrooms, 3 bathrooms, attached garage, and finished from top to bottom on an oversized fully-fenced corner lot with an inground heated pool! The windows have been updated (3 yrs), furnace and a/c (2 yrs), pool liner (3 yrs), pool heater, pump and filter (3 yrs), and newer fencing. The home has a great layout with a separate family room with vaulted ceiling and exposed beams, and an eat-in kitchen/livingroom with tons of cabinetry and a wood burning fireplace. The lower level is also fully finished with a huge rec-room which features a gas fireplace and a bar area for entertaining. The rear yard has the heated inground pool with a waterfall feature, a large patio area, as well as some grass for the kids and pets to play and a large utility storage shed. Come have a look at this great property. (id:28880)
Century 21 Champ Realty Limited
1145 Lincoln Drive
Kingston, Ontario
1145 Lincoln Drive is a stunning luxury home resting on a large premium lot that offers excellent privacy and is filled with mature trees. The main floor has been extensively modernized including a new kitchen, flooring and bathrooms. The large sunken living room is perfect for large gatherings and offers an abundance of natural light. Excellent attention to detail with stainless appliances, a gas fireplace and wood burning fireplace. All 3 full baths have been tastefully updated. The lower level has two additional bedrooms, an enormous laundry/craft space, full bath and walk out to lower level. All windows in the lower level are the size of what one would expect on the main floor and are full of light and greenery. For anyone wanting a premium parcel of land in a home that shows like new, this home is as good as it gets. Excellent in-law potential and pride of ownership throughout. (id:28880)
RE/MAX Rise Executives
16 Park Crescent
Amherstview, Ontario
This is a fantastic opportunity to embrace both a spacious home and the welcoming community of Amherstview A spacious 4-bedroom family home that is over 1900 square feet and built in 2019. The incredible location boasts convenience. Steps to schools, recreational facilities, walking trails, and the beautiful shoreline of Lake Ontario. The open-concept main floor is ideal for entertaining large families or hosting friends, and provides ample space for relaxation. On the second floor, you'll find 4 generous sized bedrooms, 3 full bathrooms, and a flexible loft/living area. This open space provides a variety of options for your family and lifestyle needs. This home also comes with a main-floor laundry room, air conditioning, all appliances, and 2 garage door openers for added convenience. The full, unfinished basement has a rough-in for a future bathroom, offering additional potential for customization. Schedule a visit today to see all this property has to offer! (id:28880)
Exp Realty
1219 Lisbon Place
Kingston, Ontario
Are you searching for a custom-built bungalow in a perfect cul-de-sac? Look no further! This exceptional home welcomes you with a spacious covered front courtyard, setting the tone for the elegance within. Step inside to be greeted by a stunning winding staircase leading to the fully finished basement below. To your left, a charming dining room awaits, perfect for Sunday dinners with family. The living area features a striking stone accent wall complemented by a cozy gas fireplace, creating a warm and inviting atmosphere. Adjacent to the living room is a delightful four-season sun-room, perfect for relaxing year-round. The primary bedroom is a true sanctuary, boasting custom cabinetry, a walk-in closet, and a luxurious 5-piece ensuite. The kitchen is a chef's delight, featuring a built-in oven and granite countertops, making meal preparations a joyous experience. Descend to the lower level to discover an additional bedroom and a versatile office/den. The expansive family room, complete with another gas fireplace, is ideal for watching games and entertaining guests. The basement also offers ample storage to meet all your needs. Step outside to a meticulously landscaped yard featuring two beautiful patio areas, perfect for outdoor gatherings and relaxation. This property is truly one-of-a-kind and offers unparalleled comfort and style. Don't miss this rare opportunity to own a custom-built bungalow in a prime location. Contact us today to schedule a viewing. (id:28880)
Royal LePage Proalliance Realty
965 Lincoln Drive
Kingston, Ontario
The move-in ready home that you’ve been waiting for! This 3+1 bedroom, 2 full bathroom bungalow is in a well-established area of Bayridge, in Kingston’s West end, with plenty of amenities nearby, including shopping and schools, best of all, it’s across from greenspace! This home offers a great layout for single family living, or one could easily convert the lower level into an in-law or secondary suite, it has a walkout and many bright, south facing windows. The backyard is fenced and perfect for kids and pets. There is ample parking in the double wide drive, but there is also a single garage with inside entry. This home is ready for new owners this summer! (id:28880)
Royal LePage Proalliance Realty
36 Worthington Way
Kingston, Ontario
Move in Ready! This well-maintained 2 bedroom mobile home features a beautifully updated kitchen and bath with a spacious living area, open concept accented with ceiling beams, large kitchen with 2 pantries. The living area has propane fireplace for a cozy atmosphere. Easy household organization with excellent storage space, large entry closet and lots of well maintained white kitchen cabinets available. Exterior with a peaked roof, 10 x 12 large storage shed/workshop with hydro, small garden utility storage cabinet and storage lock-up. Located in the quiet community of Worthington Park, walking distance to all major amenities including No Frills, Canadian Tire, Shopper's Drug Mart and shopping center. Located on public transit, with medical, shopping and community activities. The Park has an active Community Centre with optional social events. Community programming very active during summer, Christmas & New Year social events. Monthly land lease (includes estimated payment for water and taxes). Conveniently located between downtown Kingston and Highway 401. Lot fees include taxes and water. (id:28880)
K B Realty Inc.
466 Sherman's Point Road
Napanee, Ontario
Welcome to 466 Shermans Point Road, where serene waterfront living meets modern comfort! This stunning property offers everything you need to enjoy the beauty of nature without sacrificing convenience. This home or cottage features three spacious bedrooms and two full bathrooms and an open kitchen allowing you to entertain with ease. The Primary bedroom complete with ensuite bath offers private access via sliding door to side deck. The sunroom offers year-round beauty and tranquility, perfect for morning coffee or evening relaxation. With direct access to the pristine waters, the private dock is perfect for water enthusiasts. The beautifully landscaped property is adorned with lush gardens, mature trees, and well-maintained lawn areas, creating a picturesque setting that enhances the home's natural beauty. An attached two-car garage provides ample storage and parking space, ensuring convenience and functionality. One of the highlights of this property is the private dock, ideal for boating, fishing, or simply soaking in the panoramic water views. Nestled on the sought-after Shermans Point Road, this home offers the perfect blend of privacy and accessibility.. The peaceful and friendly neighbourhood adds to the charm of this exceptional property. Don’t miss the opportunity to own this exquisite waterfront home that offers a lifestyle of luxury and relaxation. Contact us today to schedule a private viewing and experience the beauty of this property firsthand. (id:28880)
RE/MAX Finest Realty Inc.
184 Dr Richard James Crescent
Amherstview, Ontario
Welcome home to this bright and beautifully finished middle-unit townhome in the popular Lakeside Ponds subdivision of Amherstview. Built with quality and care by Brookland Fine Homes, this 3-bedroom, 2-and-a-half bathroom middle unit offers a smart kitchen layout with white extra-height shaker cabinets, backsplash and a peninsula island. The upper level has three generous bedrooms with two full bathrooms. The primary bedroom has a large walk-in closet and a private balcony. The basement has been partially finished with laminate flooring and offers neutral colors. The fully fenced rear yard has a lovely deck that faces west offering beautiful evening sunsets and no direct rear neighbors. The home is fresh and clean and has been lovingly cared for. An ideal place to call home. A quick summer closing is possible! (id:28880)
Royal LePage Proalliance Realty
4535 Park Street
South Frontenac, Ontario
This updated all brick 3 bedroom, 1.5 bath beautifully finished bungalow is located in the desirable neighborhood in Harrowsmith. The main floor open concept living room, dining area and kitchen provide spacious primary rooms for large gatherings with garden doors extending to the private outdoor entertaining area and backyard. The lower lever has been renovated with a very modern aesthetic and has in-law capability. Updates include Propane Furnace 2022, Central Air 2023, Roof, new plywood and shingles, all Windows - Upper 2018 and Lower 2022, Drywall throughout, Lower Level - spray foam 2021, Garage shingles 2019, Shed shingles 2023, Main level: window trim, baseboard, interior doors, flooring, ceiling fans, pot lights 2018, Lower level: flooring trim and interior doors 2023/2024, Shower rough-in (plumbed). This great bungalow is low-maintenance and move-in ready! The family friendly location with recreational park nearby hosting many local events such as the Frontenac Farmer's Market with nearby Community Golden Links Hall hosting music and community events makes this a fantastic buy for professionals , family, retired couple and investors. If you are looking for an ideal location for sports and adventure enthusiasts for walking, biking, sports, hiking, snow mobiles, ATVing, fishing just outside Kingston this is your dream home. Move-in Ready. (id:28880)
K B Realty Inc.
6168 Revell Road
Verona, Ontario
The perfect country home for growing families and to work from home! This bungalow sits on a sprawling lot on a quiet street in Verona, with 3 bedrooms, 2 full bathrooms and a separate den on the main floor. The lower level is accessed from the main level or directly from the garage, making conversion into an in-law suite a breeze. The lower level offers 2 more bedrooms, a very large rec-room, as well as three more dens or hobby rooms including a rough in for a future bath! The large, double garage is great for snowmobiles and jet skis, because there is more than enough room for all of your vehicles in the double wide drive. You will love the peace a quiet in the private back yard, and watching deer walk out from the tree line. With just over an acre to call your own there's plenty of space for gardens, trampolines or whatever your heart desires. What's more, this home is available for quick occupancy. (id:28880)
Royal LePage Proalliance Realty
488 Davis Drive
Kingston, Ontario
Step into this remarkable raised bungalow, boasting a deceptive spaciousness that encompasses 2700 sq/ft of finished living space, thoughtfully designed for contemporary living. This exquisite abode seamlessly merges comfort with sophistication, featuring three generously sized bedrooms and two full bathrooms on the main floor. Upon entry, you're greeted by a luminous and welcoming interior adorned with hardwood flooring that exudes both charm and refinement. The open-concept layout effortlessly connects the living, dining, and kitchen areas, creating an ideal setting for family relaxation or entertaining guests. The kitchen, a culinary haven, showcases sleek countertops, top-of-the-line stainless steel appliances, and ample cabinetry for storage, including a convenient wine cooler and built-in racks for wine enthusiasts. Retreat to the serene primary suite, complete with a walk-in closet and ensuite bath, offering a private retreat to unwind. Two additional bedrooms ensure ample space for family or guests, each crafted with comfort and convenience in mind. The basement adds further allure with an extra bedroom, a two-piece bathroom, a versatile alcove suitable for an office or hobby room, a laundry area, and abundant storage space. Radiant floor heating throughout ensures year-round comfort. Outside, revel in the privacy of the fenced yard, perfect for pets to roam and children to play, while the multilevel deck provides an ideal setting for outdoor gatherings. With a two-car garage and an additional driveway off Bexley, parking and storage needs are effortlessly met. Welcome home to a blend of elegance and practicality, where every detail has been meticulously crafted for modern living. (id:28880)
Century 21 Champ Realty Limited
1433 Kendal Avenue Avenue
Kingston, Ontario
Welcome home to your beautiful fully finished and very well maintained bungalow located in Kingston's West end! This home boasts all the features you desire, including two bedrooms on the main level with a master bedroom featuring an ensuite bathroom and a spacious walk-in closet, kitchen including stainless appliances stone counters and a cute separate dining area. The lower level offers a generously sized, updated recreation room along with two additional bedroom or office space complete with a convenient full bathroom. Additional highlights of this home include plenty of extra storage, a single car garage with inside entry, large bright windows, fully fenced back yard with privacy and a low-maintenance yard. Conveniently located close to amenities, shopping and the 401 for commute. This property offers both comfort and accessibility in a desirable neighborhood. Priced fairly and ready for new owners. (id:28880)
Sutton Group-Masters Realty Inc Brokerage
2730 Delmar Street
Kingston, Ontario
Introducing The Gabriel, an under-construction custom bungalow by Marques Homes in Sands Edge. A fluid 1,508 sq/ft of living space with a long list of standard features with a thoughtful and proven design. Prepare for a bright and open-concept main floor with a custom kitchen with quality quartz countertops, undermount sink, pot & pan drawers, under-cabinet lighting, and soft closing doors and drawers throughout. The design includes a living room with a trayed ceiling, a natural gas fireplace, and access to the rear yard. Practicality meets style with a main floor laundry room leading to a double car garage. Future residents can expect three bedrooms on the main floor, highlighted by a master suite with a walk-in closet and an ensuite bathroom boasting a glass-enclosed tiled shower. The lower level will offer flexibility for customization, with plans for a three-piece rough-in bathroom, 9' ceilings, perimeter insulation, and pre-installed drywall. Additional standard features include engineered hardwood and tile flooring, quartz countertops throughout, and a central air conditioning unit. Located with convenience in mind, close to Kingston Transit bus stops, Highway 401, parks, everyday shopping amenities, and much more. Don't upgrade for quality; build where quality is standard. Experience the Marques Homes difference today! (id:28880)
RE/MAX Rise Executives
2726 Delmar Street
Kingston, Ontario
Presenting our sought-after Wesley bungalow design, boasting 1,442 sq/ft of luxury by Marques Homes. A grand entrance awaits through the elegant double front doors, leading you into a bright and inviting foyer with direct access to the lower level. The kitchen is every chef's delight, featuring a generously sized island with breakfast bar seating, quality quartz countertops, an undermount sink, under-cabinet lighting, a well-appointed pantry wall, full-height cabinetry adorned with crown moulding detail, and the convenience of soft-closing doors and drawers. The main floor offers a comfortable living environment with 9' ceilings throughout. The spacious open-concept living and dining area showcase a 10' trayed ceiling and natural gas fireplace with stylish surround, creating a sense of sophistication and providing easy access to the rear yard. A main floor laundry/mudroom leads the way to a double-car garage for practical living. Two well-appointed bedrooms grace the main floor, including a generously sized primary bedroom with a walk-in closet and an ensuite bathroom featuring a beautiful glass-enclosed tiled shower. The lower level will be primed for future customization, with a three-piece rough-in bathroom, 9' ceilings, and perimeter insulation/drywall. Additional standard features include engineered hardwood and tile flooring, quartz countertops throughout, and a central air conditioning unit. Located with convenience in mind, close to Kingston Transit bus stops, Highway 401, parks, everyday shopping amenities, and much more. Don't upgrade for quality; build where quality is standard. Experience the Marques Homes difference today! (id:28880)
RE/MAX Rise Executives
2722 Delmar Street
Kingston, Ontario
Prepare to be swept away by The Nicole, a stunning 2,379sq/ft two-storey design by Marques Homes coming soon in Sands Edge! This home is being designed with bright, open-concept living that promises an ultra-functional kitchen outfitted with high-quality quartz countertops, an undermount sink, generous pot & pan drawers, elegant under-cabinet lighting, and soft-closing doors and drawers, plus a spacious walk-in pantry. The spacious living room plans to feature a natural gas fireplace with a stylish surround, offering a cozy yet elegant atmosphere. A practical mud room with a walk-in closet leads into a double-car garage, ensuring plenty of storage and convenience. Upstairs, there will be four generously sized bedrooms, with the main suite offering a walk-in closet and an ensuite bathroom equipped with a glass-enclosed tiled shower, a freestanding tub, and double sinks for a touch of luxury. An added perk is the full laundry room on the upper floor, designed for ease and efficiency. The lower level will be primed for future customization, with a three-piece rough-in bathroom, 9' ceilings, and perimeter insulation/drywall. Additional standard features include engineered hardwood and tile flooring, quartz countertops throughout, and a central air conditioning unit. Located with convenience in mind, close to Kingston Transit bus stops, Highway 401, parks, everyday shopping amenities, and much more. Don't upgrade for quality; build where quality is standard. Experience the Marques Homes difference today! (id:28880)
RE/MAX Rise Executives
2711 Delmar Street
Kingston, Ontario
Welcome to your new standard of living: Sands Edge, proudly presented by Marques Homes. Step into The Samuel, a meticulously designed semi-detached home that offers an impressive 2,055 square feet of sophisticated living space, complemented by a long list of high-quality features as standard. This home welcomes you with an open and airy main floor, bathed in natural light through numerous windows and enhanced by soaring nine-foot ceilings. The space is thoughtfully finished with resilient luxury vinyl plank and ceramic tile flooring, alongside abundant pot lighting for a modern and inviting ambiance. The heart of the home is a breathtaking white kitchen boasting a spacious chef's pantry, elegant wood cabinetry, and gleaming quartz countertops with an undermount sink. Attention to detail is evident in the soft-close doors and drawers, under-cabinet lighting, and exquisite crown moulding that adds a touch of sophistication. Upstairs, you'll find a practical laundry area, two well-appointed full bathrooms, and three generously sized bedrooms. The primary suite will impress, featuring a walk-in closet and a luxurious four-piece ensuite bathroom with a glass-enclosed tiled shower and a large vanity topped with quartz countertops. The home also offers a fully finished lower level with high ceilings, thoughtful pot lighting, and a three-piece rough-in for future bathroom expansion. Exterior highlights include a paved driveway, a fully sodded lot, and rear fencing. Located in a prime location, Sands Edge is moments away from Kingston Transit bus stops, the convenience of Highway 401, scenic parks, a variety of everyday shopping amenities, and so much more. Don't upgrade for quality; build where quality is standard. Experience the Marques Homes difference today! (id:28880)
RE/MAX Rise Executives
494 Spithead Road
Gananoque, Ontario
Discover the epitome of waterfront luxury on Howe Island. This resort-like property boasts a meticulously renovated main house featuring four bedrooms, three and a half bathrooms, and expansive living spaces, all adorned with breathtaking waterfront views. Nestled on serene, landscaped grounds, the estate offers an inviting atmosphere complemented by a large inground saltwater pool, breathtaking views, and a pond with waterfall and fountain. The well-designed guest house mirrors the main residence's elegance, providing additional bedrooms and living spaces for the ultimate waterfront living experience. Unwind in style and embrace the allure of this spectacular waterfront haven. The charming guest house has been successfully used for Airbnb hosting, offering guests a serene retreat with stunning waterfront views. With its prime location and desirable amenities, this property presents an excellent income potential for short-term rentals. Don't miss out on this opportunity to capitalize on the booming vacation rental market. (id:28880)
Royal LePage Proalliance Realty
2709 Delmar Street
Kingston, Ontario
Welcome to your new standard of living: Sands Edge, proudly presented by Marques Homes. Step into The Samuel, a meticulously designed semi-detached home that offers an impressive 2,055 square feet of sophisticated living space, complemented by a long list of high-quality features as standard. This home welcomes you with an open, airy main floor, bathed in natural light through numerous windows and enhanced by soaring nine-foot ceilings. The space is thoughtfully finished with resilient luxury vinyl plank, ceramic tile flooring, and abundant pot lighting for a modern and inviting ambiance. The heart of the home is a breathtaking white kitchen boasting a spacious chef's pantry, elegant wood cabinetry, and gleaming quartz countertops with an undermount sink. Attention to detail is evident in the soft-close doors and drawers, under-cabinet lighting, and exquisite crown moulding that adds a touch of sophistication. Upstairs, you'll find a practical laundry area, two well-appointed full bathrooms, and three generously sized bedrooms. The primary suite will impress, featuring a walk-in closet and a luxurious four-piece ensuite bathroom with a glass-enclosed tiled shower and a large vanity topped with quartz countertops. The home also offers a fully finished lower level with high ceilings, thoughtful pot lighting, and a three-piece rough-in for future bathroom expansion. Exterior highlights include a paved driveway, a fully sodded lot, and rear fencing. Located in a prime location, Sands Edge is moments away from Kingston Transit bus stops, the convenience of Highway 401, scenic parks, a variety of everyday shopping amenities, and so much more. Don't upgrade for quality; build where quality is standard. Experience the Marques Homes difference today! (id:28880)
RE/MAX Rise Executives
25 Church Street
Westport, Ontario
Charming property with exquisite character located in the historic village of Westport. The commercial zoning (C1-1) of this property gives many possibilities for the new owner. The location is ideal at the corner of Spring and Church Street with a beautiful and large lot stretching back along Spring Street towards the lake. The building has so much potential for a variety of uses – retail, restaurant, apartment, home, rental property, etc. The century home has had many upgrades over the years (electrical, slate flooring, second kitchen, renovated bathrooms, bedrooms, etc.) and is ready for its next chapter. The building originally featured a home with access from Spring Street and a retail store fronting on the shopping corridor on Church Street. The current sellers have changed the configuration, and it was recently set up as a very successful dining venue. The main floor includes 2 kitchens, living and dining room areas, a bright sun-room, a 2-pc bathroom and a retail area or family room. The upper level has 3 bedrooms, 2 full bathrooms and a large living area. The property also boasts a large garage at the back of the rear lawn – perfect for your vehicle, a workshop or storage. Westport is a vibrant waterfront community that is steeped in heritage and nestled in the heart of the Rideau Lakes area. The village is located on the shores of Upper Rideau Lake and is a popular tourist destination for shopping, dining and cultural events. Public lake access is located just two blocks away. (id:28880)
Royal LePage Proalliance Realty
25 Church Street
Westport, Ontario
Charming property with exquisite character located in the historic village of Westport. The commercial zoning (C1-1) of this property gives many possibilities for the new owner. The location is ideal at the corner of Spring and Church Street with a beautiful and large lot stretching back along Spring Street towards the lake. The building has so much potential for a variety of uses – retail, restaurant, apartment, home, rental property, etc. The century home has had many upgrades over the years (electrical, slate flooring, second kitchen, renovated bathrooms, bedrooms, etc.) and is ready for its next chapter. The building originally featured a home with access from Spring Street and a retail store fronting on the shopping corridor on Church Street. The current sellers have changed the configuration, and it was recently set up as a very successful dining venue. The main floor includes 2 kitchens, living and dining room areas, a bright sun-room, a 2-pc bathroom and a retail area or family room. The upper level has 3 bedrooms, 2 full bathrooms and a large living area. The property also boasts a large garage at the back of the rear lawn – perfect for your vehicle, a workshop or storage. Westport is a vibrant waterfront community that is steeped in heritage and nestled in the heart of the Rideau Lakes area. The village is located on the shores of Upper Rideau Lake and is a popular tourist destination for shopping, dining and cultural events. Public lake access is located just two blocks away. (id:28880)
Royal LePage Proalliance Realty
1147 Long Lake Road
Parham, Ontario
Vacant land in beautiful lake country! This 6 acre parcel of land is located just north of Parham and is surrounded by lakes and Canadian Shield terrain. There is a potential building site that is slightly elevated from the road and has a stunning southern view down through the trees and into the valley below. There is just over 220 feet of frontage on the township road and a lane-way in place. The seller is in the process of purchasing the township road allowance that abuts the property on the western side of the lot, adding more space to this parcel. There was also septic approval in place about 6 years ago, as well as building plans for a structure on the property. Access to amenities is easy with just a 15 minute drive north to Sharbot Lake or 35 minutes to Kingston. (id:28880)
Royal LePage Proalliance Realty
1083 Tober Lane
Perth Road Village, Ontario
Welcome to your dream getaway. The Tober cottage was the namesake cottage built on Tober lane in 1973. This cottage is nestled on the Canadian Shield and is a true piece of Canadian cottage history perched along a stretch of very private shoreline of Buck lake. Situated on just over 2 acres This three bedroom one bathroom cottage has panoramic views of the lake. The cottage is over 1,000sq ft and has a dining room, generous living room, three good sized bedrooms, a kitchen and a full bathroom. It features 750 feet of waterfront on a very private point in the south branch of the lake just past the narrows. Adjacent to the cottage you will fnd a bunkie with electricity that is currently used for storage. A gentle slope leads to a dry boathouse w/electricity, a covered deck and dock ready for your boat. It has deep clean swimmable water at the docks edge. This is the perfect cottage property for privacy & to create a lifetime of family memories & a legacy just like the Tober family did. These cottages are often held by family for generations and this is the first time being offered ...you dont want to miss this opportunity. (id:28880)
RE/MAX Hallmark First Group Realty Ltd. Brokerage
1332 Sand Lake Road
Plevna, Ontario
Located on a lovely 1 acre lot with many outbuildings for storage and workshop this 2 bedroom 1000’ft home would make the perfect starter home, downsizing home or investment property. The large living room featuring a stone hearth and electric fireplace insert is cozy on those chilly evenings. Located minutes to beautiful Sand Lake public beach, and close to the village of Plevna that includes amenities such as LCBO, grocery, gas, restaurant, bakery and hardware store. (id:28880)
Lake District Realty Corporation
296 Holden Street
Kingston, Ontario
BEAUTIFUL CARACO-BUILT LUXURY END UNIT TOWNHOME! 1750 SQ FEET WITH A SPACIOUS MAIN FLOOR INCLUDING QUARTZ COUNTERTOPS, EATING ISLAND AND PANTRY. OPEN CONCEPT LIVING/DINING/KITCHEN AREA WITH GAS FIREPLACE AND SLIDING DOORS TO LARGE DECK. MAIN FLOOR LAUNDRY, GARAGE ENTRY AND 2 PC BATH ON MAIN. UPPER LEVEL BOASTS A LARGE PRIMARY BEDROOM WITH LOVELY ENSUITE, 2 MORE BEDROOMS AND A 4 PC BATH. THE BASEMENT IS FULL WALK OUT WITH POURED PATIO AREA UNDER DECK, GARDEN SHED AND IS FULLY FENCED. GREAT LOCATION IN KINGSTON'S WEST END CLOSE TO SHOPPING, RESTAURANTS, PARKS AND PUBLIC TRANSIT! (id:28880)
Royal LePage Proalliance Realty
Pt Lt 44 Ninth Concession Road
Enterprise, Ontario
Beautiful residential lot on +/-24 acres. This is the perfect location to build your dream home! The stunning lot is a mix of Hardwood trees (Maple and Oak) and features some nice high ground and granite ridges. Already has been partially cleared with a gravel driveway installed (2021), and a drilled well (2021). Located just outside of the town of Enterprise, a close-knit community with an elementary school, ballpark, and outdoor rink as well as some unique shops. Just a 13-minute drive to the amenities of Verona and only a 30-minute commute to the City of Kingston where shops, restaurants, and entertainment abound. This amazing property is awaiting your vision! (id:28880)
Royal LePage Proalliance Realty
494 Weston Crescent
Kingston, Ontario
Must view, if you are looking for a move-in ready Spacious Bungalow with in-law suite in a central location backing onto greenbelt, look no further. Well designed, Main level featuring Open concept Kitchen to Dining and Family Room, Living Room, 3 Bedrooms, Primary 4 piece Bath, plus additional 4 piece Bathroom, Main floor laundry, Entry to Insulated Garage, with plenty of storage, Lower Level features an in-law suite with Kitchen, Living/Dining room, Gas Fireplace, Bedroom with walk-in closet, 4 piece Bathroom, Office/Den, Laundry, Utility Room, Storage, plenty of Window light, Garden doors to walk-out patio area and private yard with no rear neighbors. Convenient to all amenities, Newer furnace and A/C, Updated electrical to 200 amp, In-ground dog fence for your pets, Excellent potential for additional income, Air B/B or extended family living. (id:28880)
Sutton Group-Masters Realty Inc Brokerage
Lot 1 Koen Road
South Frontenac, Ontario
Severed lot and only a stones through from the Koen Road Loughborough Lake Boat Launch allowing convenient access to enjoy the popular lake and it's miles of shoreline. This private 2.17 acre building lot is mostly treed with a mix of mature growth and brush, with some open spaces to perfectly situate a home. A definite plus is that this property neighbors on to conservation land with trails to stroll and enjoy while at the same time ensuring your privacy. The seller will allow the new owner to put a dock on their nearby Loughborough Lake Property, for a nominal annual docking fee, to allow the new owner convenience (some restrictions will apply). Includes a newly drilled well producing 5gpm, and located on a well maintained road, only 15 minutes to the 401 and Kingston with many substantial houses in the area. (id:28880)
RE/MAX Service First Realty Inc
11 Colescott Lane
Maberly, Ontario
Charming cottage located on one of the most picturesque lakes in our region! The property is slightly elevated with south facing and expansive views of the lake. Bobs Lake is one of the largest lakes in the area, stretching approximately 19 km from the south end of Buck Bay to the north end at Bolingbroke. If you like to explore or fish, this is a great location as there are many bays and islands to discover, but if you want more water to explore you can access Crow Lake through a channel and you will find another 6 km of boating opportunities. The cottage has two bedrooms, a kitchen with an eat-in dining area and a wonderful sun-room to enjoy the amazing view. There is a split bathroom with a toilet and sink in one room and a shower and sink in another area. Just up the softly lit pathway and sitting proudly on the hill is a bunkie with two bunk beds and electricity – perfect for extended family or friends. Behind the cottage is an older one car detached garage that is great for storing your tools and the boat, motor and trailer that come with the cottage. There is a newer lakeside deck with glass railings and an access ramp down to the floating dock. Out on the dock you will find about 8-10 feet of water depth during the summer, an attached SeaDoo dock and a paddle boat, all included with this cottage sale. The cottage is serviced by a lake water system with UV light and a septic system. Fibre internet lines have been recently brought to the cottage, making this a perfect getaway to work remotely. The contents of the cottage, bunkie and garage are included as well - a true turn key purchase. Great location at just 10 minutes north of the village of Westport. Book a showing to see all that this property has to offer and get ready for next summer’s fun. (id:28880)
Royal LePage Proalliance Realty
19 Redden Street
Kingston, Ontario
Walking through the front door of this beautiful Reddendale home is like stepping through the looking glass. You will not believe the light and bright volume of space that opens up with every step. This beautiful and roomy residence offers the perfect blend of luxury and comfort. Boasting 5 (or six) bedrooms, and 3.5 bathrooms, this home is ideal for families of all sizes. The renovated kitchen will inspire your inner chef and is the perfect gathering space for friends and family. The kitchen is outfitted with modern appliances and ample storage space. The primary bedroom retreat is a true haven (on a level of it's own), featuring a convenient laundry area and a brand new 5-piece ensuite bathroom with heated floors, offering the ultimate relaxation experience. This home is full of character and warmth, featuring a woodstove in the family room, two gas fireplaces (one in the living room and one in the recreation room), and a wood fireplace in the kitchen, perfect for cozy nights in. The bright sunroom ia a perfect place to curl up with a good book or enjoy morning coffee surrounded by windows and connected to the outdoors. Escape to your backyard oasis, where you'll find a serene retreat awaiting you. Enjoy lazy afternoons lounging by the inground pool, soaking in the hot tub, or entertaining guests in the gazebo or one of the other seating areas. With plenty of room to play on the large lawn area, this backyard is perfect for both relaxation and recreation. The lower level boasts a separate entrance, laundry, and kitchen, bedroom (or two), 1.5 bathrooms and a spacious recreation room with a gas fireplace making it ideal for an in-law suite or additional living space. Don't worry about parking space for all of your friends and family who will come visit, with 2 driveways and a 2 car garage it won't be an issue. All of this in the fabulous Reddendale neighbourhood with waterfront parks, great schools, mature trees and a fantastic sense of community. (id:28880)
Exp Realty
73 Queen Mary Road
Kingston, Ontario
An exceptional rental in Polson Park with this 3+2 bedrooms, 1+1 bathrooms single-family bungalow nestled in Central Kingston's desirable neighborhood. St. Lawrence College and Queen's West Campus are both within a ten-minute walk, with convenient access to public bus routes. A mere five-minute drive will take you to downtown Kingston and Queen’s University, surrounded by various amenities. This property boasts a fully finished basement with a laundry room and garage access. On the main floor, you'll find hardwood floors throughout, an updated open eat-in kitchen with abundant cupboard and counter space, three bedrooms, and a modernized bathroom. The lower level features a spacious recreation room, a generously sized laundry area, a cold storage room, two additional rooms, and ample storage space. Recent property updates include a brand new roof installed in 2021, newer windows, and a renovated kitchen. Plus, there's a single-car attached garage, a charming private backyard, and a sizable storage shed. One room is female landlord/student occupied. Looking for 4 to 5 more roommates. Shared Kitchen and Bathrooms with the Landlord. This is not a whole house rental. Partially furnished. All utilities, wifi, and 2 parking included. The property is equipped with exterior safety cameras. (id:28880)
RE/MAX Finest Realty Inc.
189 Superior Drive
Amherstview, Ontario
Welcome to 189 Superior Drive in Lakeside Ponds in Amherstview Ontario! This beautiful spacious middle unit town offers over 1500 square feet of finished living space with 3 bedrooms and 2.5 baths. The main floor great room opens to a large deck/patio at the front of the house with a small deck at the rear of the home off the kitchen/dining area. The main floor also features a generous sized laundry room along with a 2pc powder room. Upstairs consists of 3 generous sized bedrooms, a main bath as well a san ensuite off of the primary bedroom. The lower level has a walk-out to the back yard, a rough-in for a potential in-law suite, and an inside entrance to the garage. Other features include A/C, quartz counter tops, ceramic and laminate on the main floor, paved driveway, and sodded lots. (id:28880)
Sutton Group-Masters Realty Inc Brokerage
3994 Howes Road
Odessa, Ontario
Welcome to this luxurious 2-storey estate with a blend of historical charm and modern updates. This stunning home boasts a fully fenced yard with an in-ground salt water pool, hot tub, and stone water feature surrounded by a poured concrete patio for ultimate relaxation. As you enter the home, you are greeted by a spacious mudroom with garage and backyard access, followed by a laundry room equipped with a laundry shoot for convenience. The main level features a 4 pc bath, bedroom, games room, theatre room, grand living room with cathedral ceilings and a propane fireplace, and a gourmet kitchen with island and granite counters. The formal dining room, self-contained office, additional office space, and 2 pc bathroom complete the main level. Upstairs, you will find a large primary bedroom with a 4 pc ensuite, gym room, 6 pc bath, and 3 additional bedrooms, one with access to the roughed-in in-law suite. The in-law suite is ready for finishing touches, with electric heat, a 60 amp panel, and a private entrance from inside the garage. This home also features an attached 2-car garage with one electric car plug-in and another ready for future install. Don't miss the opportunity to own this exquisite property with all the amenities you could ever dream of with close proximity to Kingston and easy access to the 401. Busing is available for Frontenac S.S. and Holy Cross S.S. Schedule your viewing today and make this dream home your reality! (id:28880)
Mccaffrey Realty Inc.
25 Walden Pond Drive
Amherstview, Ontario
Welcome to this gorgeous new listing on 25 Walden Pond located in Amherstview, Ontario. This newly built single-family detached home in this up and coming neighbourhood is perfect for those looking for a modernized and comfortable home and is ready for immediate occupancy! With a total square footage of 2,115, 4 bedrooms and 2.5 bathrooms, this home is a must see and sure to please! Upon entering the main level you will find Ceramic tile foyer, 9’flat ceilings, quartz kitchen countertops and a main floor powder room, an open concept living area, and a mudroom with an entrance to the garage. On the second level is where you will find 4 generous sized bedrooms including the primary bedroom with a gorgeous ensuite bathroom, walk-in closet and double doors leading to a covered balcony above the garage. The home features tiled flooring in all wet rooms and laminate flooring on the main floor, hallways, living room, dining room, and kitchen with carpet on the stairs and the second floor. Paved driveway, sodded lots, and more! Do not miss out on your opportunity to own this stunning home! (id:28880)
Sutton Group-Masters Realty Inc Brokerage
441 Bagot Street
Kingston, Ontario
This downtown up and down duplex is ideally suited for those wishing to live, work, play or study in Kingston. The property offers easy access to downtown, shopping, restaurants, entertainment, professional services and transit, and is walking distance to Queen’s University and the hospitals. The main floor apartment has two bedrooms and one full bathroom. The kitchen has been updated and includes a fridge, stove, dishwasher and washer/dryer. The flooring has been updated to a durable vinyl laminate. Heating is by way of a natural gas furnace which has been well maintained and recently refurbished. The upstairs apartment is a bright two bedroom, one full bathroom unit. The parquet floors have been refinished, the kitchen updated, and includes a fridge, stove and washer/dryer. Electric baseboards heat this unit. This property is currently fully rented and offers a unique opportunity to invest in a rental property and/or live on site. Also for sale is the other side of this semi-detached property, 443 Bagot, a nicely maintained single family home with much of the original charm when this building was constructed in 1890. This is a rare opportunity to own both sides of a semi to add to your investment portfolio...live in one unit, rent out the others! (id:28880)
RE/MAX Finest Realty Inc.
441 Bagot Street
Kingston, Ontario
This downtown up and down duplex is ideally suited for those wishing to live, work, play or study in Kingston. The property offers easy access to downtown, shopping, restaurants, entertainment, professional services and transit, and is walking distance to Queen’s University and the hospitals. The main floor apartment has two bedrooms and one full bathroom. The kitchen has been updated and includes a fridge, stove, dishwasher and washer/dryer. The flooring has been updated to a durable vinyl laminate. Heating is by way of a natural gas furnace which has been well maintained and recently refurbished. The upstairs apartment is a bright two bedroom, one full bathroom unit. The parquet floors have been refinished, the kitchen updated, and includes a fridge, stove and washer/dryer. Electric baseboards heat this unit. This property is currently fully rented and offers a unique opportunity to invest in a rental property and/or live on site. Also for sale is the other side of this semi-detached property, 443 Bagot, a nicely maintained single family home with much of the original charm when this building was constructed in 1890. This is a rare opportunity to own both sides of a semi to add to your investment portfolio...live in one unit, rent out the others! (id:28880)
RE/MAX Finest Realty Inc.
20 Park Crescent
Amherstview, Ontario
This two storey family home has fantastic curb appeal on the exterior and stunning finishes on the interior that will catch your eye! It offers an open concept floor plan that is sure to please with a design and layout that is very favourable! With approximately 3,000 sq ft of finished living space over three levels, there is ample room for everyone! Featuring 4 +1 beds that are spacious, 3.5 baths, including master with 4-piece ensuite & walk-in closet, gorgeous kitchen design, neutral colours & stylish accents, upgraded lighting fixtures, pot lights throughout, upper level laundry room, finished basement with rec room, additional bed & bath, double car garage, . What a beautiful place to call home - this is your opportunity to live in Lakeshore, which is the newest part of Amherstview! (id:28880)
RE/MAX Finest Realty Inc.
2773 Delmar Street
Kingston, Ontario
Introducing this immaculate semi-detached home for lease, boasting 3 bedrooms and 3 baths, constructed in 2022. Fully upgraded with hardwood floors, quartz kitchen countertops, and a convenient walk-in pantry. The upper level showcases a generously sized primary bedroom featuring a luxurious 5-piece en-suite and walk-in closet, along with 2 additional spacious bedrooms, a 4-piece bath, and laundry facilities. Conveniently located near all amenities. Available starting July 1st, with high-end stainless steel appliances included: fridge, stove, dishwasher, washer, and dryer. Don’t miss out on this exceptional opportunity! (id:28880)
RE/MAX Finest Realty Inc.
219 Superior Drive
Amherstview, Ontario
Welcome to 219 Superior Drive in Amherstview, Ontario! This almost built semi-detached family home in this up and coming neighbourhood is perfect for those looking for a modernized yet comfortable home. This lot has a total square footage of 1,800, 3 bedrooms and 2.5 bathrooms, this home is a must see and sure to please! Ceramic tile foyer, 9’flat ceilings, quartz kitchen countertops and a main floor powder room. An open concept living area, and a mudroom with an entrance to the garage. On the second level is where you will find 3 generous sized bedrooms including the primary bedroom with a gorgeous ensuite bathroom, and walk-in closet. The home is close to schools, parks, shopping, and a quick trip to Kingston! Do not miss out on your opportunity to own this stunning home! (id:28880)
Sutton Group-Masters Realty Inc Brokerage
2516 County Road 9
Napanee, Ontario
Welcome to your dream home overlooking the picturesque Bay of Quinte. Enjoy the night lighting of Deseronto in the distance. This stunning 3-bedroom, 3-bathroom bungalow sits majestically on a 24-acre hillside, offering unparalleled views and tranquility. The property is treed with trails and an abundance of wildlife. Step inside to discover a custom-designed kitchen featuring quartz countertops, built-in appliances, and a seamless flow into the open-concept living area with vaulted ceilings. The main floor is dedicated to a convenient living space, including a primary suite with an ensuite bathroom, ensuring comfort and convenience. The basement, with its large windows, feels like a walkout space with natural light, creating an inviting ambiance for gatherings or relaxation. Constructed in 2015, this home showcases pride of ownership and meticulous care. Don't miss the opportunity to experience this exceptional property. Explore the multimedia link for a captivating video tour and access the brochure link for detailed information. This is more than a home; it's a lifestyle. (id:28880)
RE/MAX Hallmark First Group Realty Ltd. Brokerage
377 Sand Lake Road
Elgin, Ontario
Welcome to a beautiful property with over 10 ACRES that offers something for everyone. The avid gardener will enjoy the vegetable garden, strawberry patch, 3 rose gardens, 6 flower gardens, apple, pear & plum trees with an array of berry bushes. This 1½ story home exudes a lot of character, history & charm. An open concept living & dining room with large windows offers plenty of natural light. The large spacious kitchen features ample cupboard &counter space with a convenient pantry & laundry space. Upper level branches into 2 directions offering a large primary bedroom & full bathroom on 1 side &the 2nd & 3rd bedroom on the other. The above ground pool is perfect for the summer season & the outdoor enthusiasts will enjoy the ATV & snowmobile trails behind the property all year round. The property is ZONED MG for potential business opportunities. Minutes from the Sand Lake boat launch, Sand Lake Marina, Jones Falls & the charming town of Elgin. 24hr irrevocable on all offers. (id:28880)
Solid Rock Realty Inc.
Pt Lt 26-27 Road 509
Sharbot Lake, Ontario
Nestled just 8 minutes north of the charming town of Sharbot Lake, this expansive 206-acre parcel on Road 509 invites you into a world of natural grandeur. With a diverse array of features and endless potential, this property is a canvas for your vision of a rural retreat or outdoor haven. Spanning 206 acres, this property boasts a captivating blend of rocky bluffs, diverse tree species, ponds, and open clearings. Each step reveals a new facet of its natural beauty. Just a short 8-minute drive north of Sharbot Lake, you'll enjoy the convenience of proximity to town amenities while reveling in the seclusion this vast property provides. There is also an area close to the road that offers a perfect spot for building your dream home, creating a harmonious blend of comfort and nature. Tailored for outdoor enthusiasts, the property features man-made trails, ideal for ATV adventures and exploration. The extensive trails also make this an excellent terrain for hunting, providing ample opportunities for nature lovers. The property presents considerable logging potential, offering an opportunity for those interested in sustainable forestry practices. Enjoy direct access to the K&P Trail, allowing for seamless exploration of the surrounding natural wonders, whether on foot, bike, or ATV. This property serves as the gateway to this natural haven, ensuring both convenience and tranquility. Sharbot Lake provides a friendly community atmosphere and access to various recreational opportunities. This 206-acre parcel is more than land; it's an invitation to create a lifestyle immersed in nature's beauty. Whether you dream of a secluded residence, a recreational retreat, or an investment in logging, the possibilities are as vast as the land itself. Contact us today to embark on a journey of discovery and envision the potential this remarkable property holds. (id:28880)
RE/MAX Rise Executives
1325 Nordic Road
Arden, Ontario
Kennebec Lake; Welcome to 1325 Nordic Lane where you will be greeted by a newly built 1800 sq ft custom design year-round cottage/home. Located in the Kennebec Shores area on a beautiful, paved year-round road. Nestled among the majestic pines and situated on a 2.85 acre lot with 299 feet of pristine shoreline with great deep-water swimming. Entering the cottage the overwhelming feeling of calm strikes you with the bright open concept design, and the natural elements of wood finishings with the vaulted pine tongue and groove ceilings and natural finished hardwood floors. The large floor to ceiling windows allows you to feel as if you are living within the forest while still having a stunning view of Kennebec Lake. With 3 bedrooms plus an additional den that can be used for more sleeping space as well as 2.5 bathrooms there is plenty of space for extended family or friends. The inviting open concept is great for entertaining while still having an additional living / rec area on the lower level. The dining area leads to a large fully screened porch where you can sit and listen to the sounds of the trees and loons calling on the lake. A single bay attached garage is accessible from the home as well as the front of the cottage making it a great space to store recreational toys. Nestled in the tall pines is a gently sloping walking trail leading you to the waters edge and docks. This property will be the start of years of beautiful cottage memories with family and friends. Located 5 minutes to the village of Arden where you will find a gas station and convenience store with pizza and seasonal chip truck. For additional necessities of cottage living, you are located within 20 minutes of Sharbot Lake where you will find gas stations, beer and liquor stores, grocery, pharmacy, bank and restaurants. (id:28880)
Lake District Realty Corporation
217 Holden Street
Kingston, Ontario
Welcome to this stunning BARR Home, built in the heart of Woodhaven! This home features 3 spacious bedroom, 2.5 baths and over 2000 total sq ft, that is perfectly designed for modern family living. From the moment you arrive, you'll be drawn to the inviting curb appeal, highlighted by premium stone accents and a covered porch leading into a large foyer. The open concept main floor features beautiful large windows that flood the space with natural light. The living room impresses with a vaulted ceiling and adjacent upgraded kitchen, complete with a center island, extended breakfast bar, pot lighting, crown molding, built-in pantry, and under-cabinet lighting. The dining area, just off the kitchen, provides easy access to the partially covered rear deck through patio doors. The outdoor space is perfect for entertaining with a fenced in yard and spacious stamped concrete patio. and walkway. Upstairs, you’ll find three well-appointed bedrooms, including a large primary suite with a walk-in closet and a 3-piece ensuite with a stand-up shower. The second floor also features a convenient laundry room with ample shelving. The recently finished basement with vinyl plank flooring, provides a large rec-room space for the family to enjoy. The home is equipped with an on-demand hot water system, central air, HRV, brand new high end appliances, and a garage door opener. Located just minutes from schools, including a brand new elementary school opening September 2024, the 401, and west end amenities. (id:28880)
Exp Realty
8912 Loyalist Parkway
Bath, Ontario
This level, lightly treed lot is waiting for your new home with 2.7 acres of land and over 300’ of waterfront on Lake Ontario. Close to Prince Edward County and all of its wineries and beaches. Only 15 minutes from the historic town of Bath and Loyalist Golf and Country Club. (id:28880)
RE/MAX Finest Realty Inc.
157 Fish And Game Club Road
Foxboro, Ontario
Discover serenity in this meticulously crafted 2-bed, 2-bath 1800+ sq ft bungalow boasting a walk-out basement. The allure begins with a stunning Rockwood custom maple kitchen, adorned with quartz countertops, a gas stove, and a charming coffee bar. Admire the vaulted ceilings in the living room, framing panoramic views of a picturesque rolling pasture through expansive windows. Built from the ground up with an ICF Foundation to the rafters, this home promises exceptional insulation and durability. Stay cozy by the unique Nova Supreme woodstove, a testament to warmth and style. The primary suite offers tranquility, featuring a walk-in closet, an en suite bath, and patio doors opening to a rear deck. Convenience meets elegance with a main floor laundry room and a 2-car garage boasting high ceilings and a heated workshop. The walk-out basement is already roughed in for a wet bar/kitchen and additional bathroom—lots of space to design a recreational room and extra bedrooms. Nestled on 1.5 acres of gently sloping land, this property includes landscaping already started amourstone in the rear yard. Location is ideal with only being 12 minutes north of Belleville & Highway 401 amenities nearby would be in Foxboro & Stirling. Oak Lake offers a public beach for swimming as well as a lot of conservation parks nearby for trails and outdoor adventures. Dive deeper into the charm of this home through a captivating video tour. Your dream rural retreat awaits! (id:28880)
RE/MAX Hallmark First Group Realty Ltd. Brokerage
652 Princess Street Unit# 1011
Kingston, Ontario
Check out this sunny corner unit with two (2) bedrooms, two (2) bathrooms, one (1) locker and two (2) underground parking spaces! VACANT POSSESSION is available! You can find your own tenants and set your own rents! Fully furnished and currently leased at $2462 per month until the end of August 2024. Hassles-free investment with professional management services by Sage Kingston. The unit is fully furnished with stainless steel appliances, TV, desks, beds, nightstands, kitchen table and chairs. Amenities include the fitness room, party room, rooftop patio, bicycle storage, and more! The monthly maintenance fee includes heating, cooling, water, high-speed internet, and building maintenance! Just move in and enjoy! (id:28880)
RE/MAX Finest Realty Inc.
1182 Bentley Terrace
Kingston, Ontario
Are you looking for a beautiful 2 storey home on a prestigious sought after cul-de-sac location in Kingston's west end, this may be the home for you. Gorgeous curb appeal is just the beginning. The rear yard is a private retreat to your inground pool with waterfall, beautiful landscaping and seating areas. Step inside to a large welcoming entry. The main floor enjoys a formal living/dining room, powder room and main floor family room with fireplace and upgraded redesigned kitchen filled with light and overlooking the back yard oasis. Upstairs you will find 4 bedrooms and 2 upgraded bathrooms. The primary bedroom is spacious with a lovely ensuite with steam shower and a true walk in closet. The home is beautifully finished on all levels and pride of ownership is evident throughout. The lower level has been finished with a recreation room, office, den, roughed in bathroom and plenty of storage. The laundry is conveniently located on the main floor and leads to the full 2 car garage. Mechanical upgrades include furnace/AC (2017). This is a perfect place for the growing family within walking distance to excellent schools, parks and many amenities. A wonderful place to call home. (id:28880)
RE/MAX Hallmark First Group Realty Ltd. Brokerage



