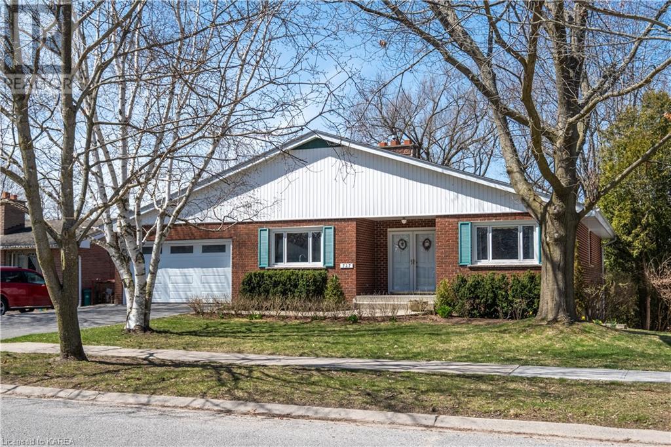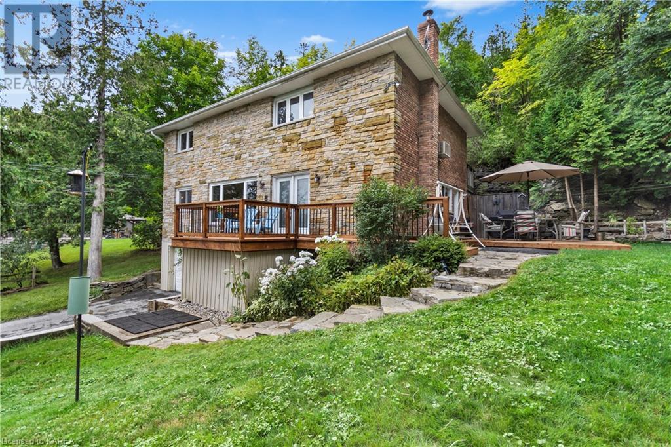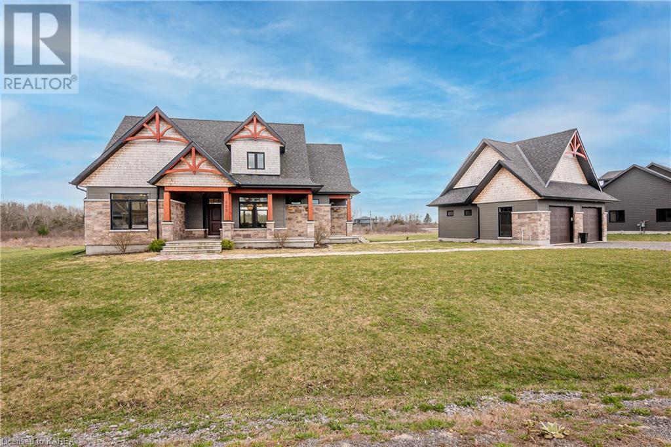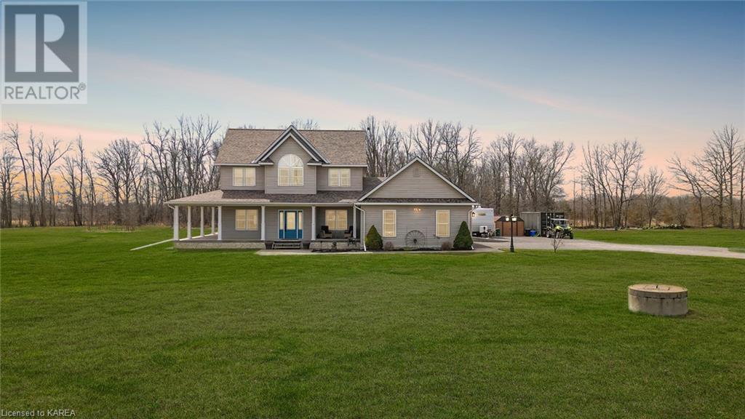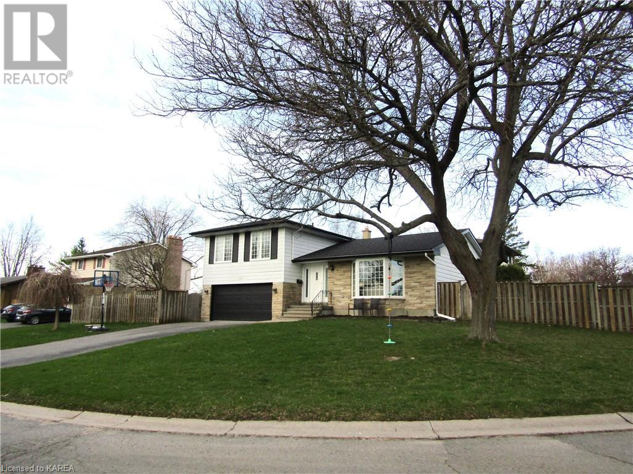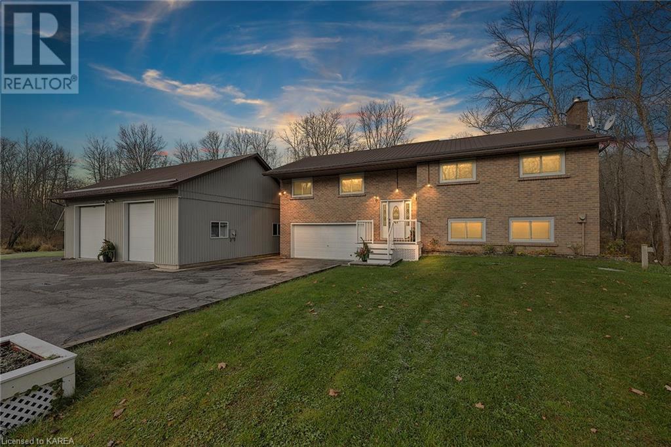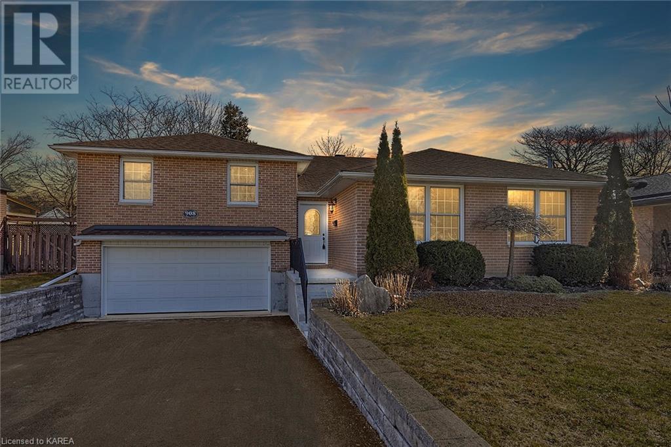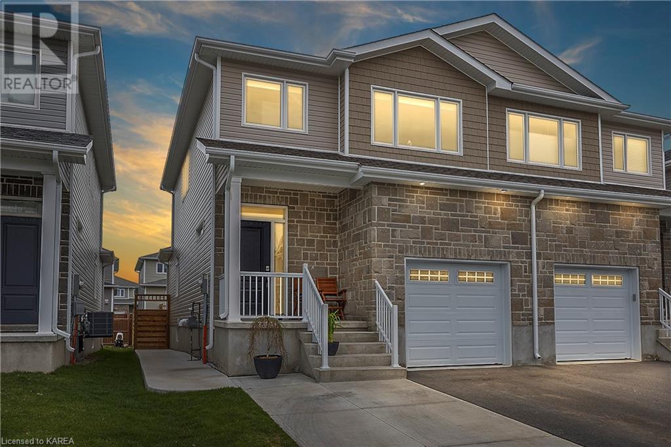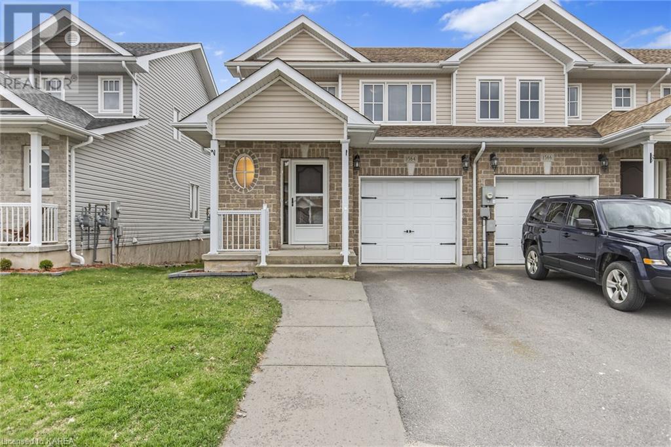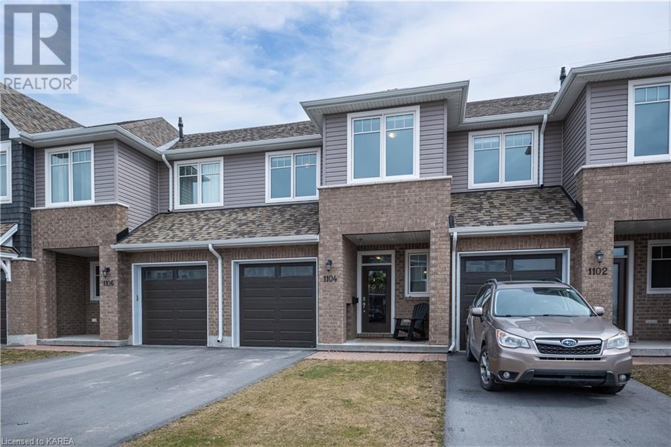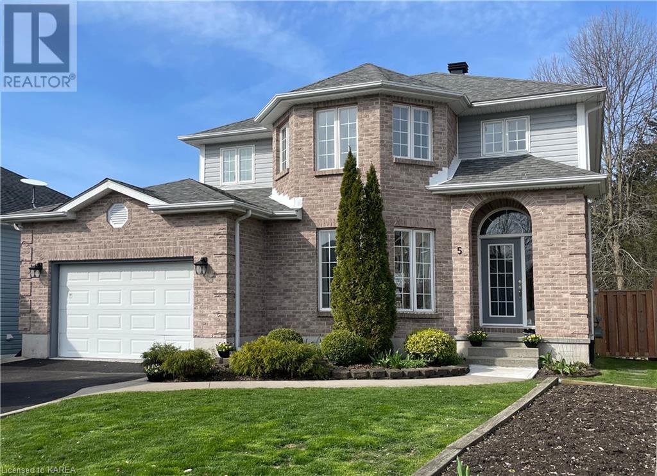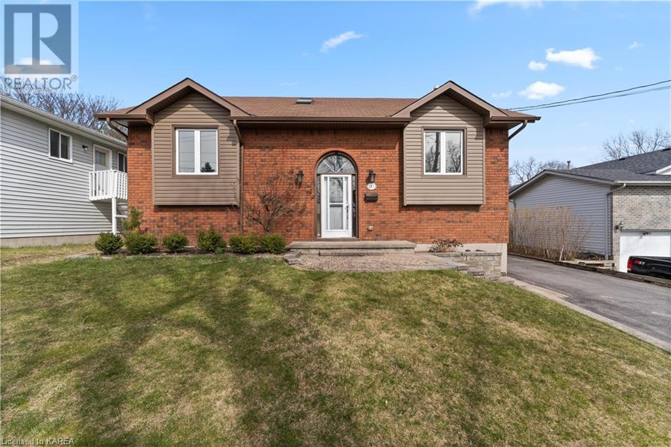727 Aylmer Crescent
Kingston, Ontario
Sprawling walk-out bungalow enjoying captivating creekside views in Kingston’s sought-after mature West-End neighborhood of Collin’s Bay. The main level is comprised of two bedrooms, one being the primary bedroom with exterior access to the elevated deck overlooking the water, a walk-in closet, & a beautifully updated 3pc ensuite bath. Elegant features are boasted throughout including crown molding, hardwood & ceramic flooring, floor to ceiling exposed stone fireplaces, enormous & strategically placed windows, stylish light fixtures, the list goes on. The bright eat-in kitchen comes fully equipped with stainless steel appliances, in-floor radiant heat, a peninsula counter, loads of cabinetry, & inside entry to the spacious double car garage with rubber membrane flooring. Through the garage you’ll also find means of entry to the screened-in porch atop the rear deck where you can take in evening sunsets bug free night after night, as well as a convenient walk-up from the lower-level workshop to please the craftsman of the house. A formal dining room with sliding glass door to the deck & an electric fireplace, along with an adjacent living space, finished off with a 4pc main bath complete this floor. The fully finished basement with walkout to the covered flagstone patio is host to a cozy recreation room offering a gas fireplace & French doors to one of the bedrooms, another bedroom & an office, each with built-in office space / shelving - the office possessing a wall of exposed brick, a bonus 4pc bath with air tub & an abundance of storage space. Situated just steps from a playground & recreational trails, a short distance to a number of Public Schools, & just a few minutes’ drive to all your desired shopping & dining options in Kingston’s West End, this wonderful property is as close to nature as it gets whilst still benefiting from city amenities. (id:28880)
Royal LePage Proalliance Realty
3327 Loughborough Drive
Elginburg, Ontario
Nestled on a beautifully landscaped and treed lot just a 10 minute drive north of the 401 from Kingston, sits this charming 2 storey, brick and stone waterfront home. This home comes with a second parcel of land, your own boathouse with electricity and 21ft of developed shoreline. Swim off your own private dock, or take your boat out on the lake and drop a fishing line in the water and let the serenity of the lake wash away your daily stresses. This well cared for home boasts 4 bedrooms with 2 full bathrooms, and a finished basement with a walkout. Appreciate the gorgeous views of Loughborough Lake during every season out of your large front windows in this open concept living space. Recent home improvements include a brand-new hi-efficiency heat pump (2022), a new owned hot water tank, a state of the art UV water treatment system, and a wood burning fireplace insert in the cozy den (2019). Surrounded by large, mature trees, this private and tranquil lot will make you feel like you're hours away from the noise of the city, but still be able to enjoy the convenience of the latest fiber optic high speed internet. (id:28880)
RE/MAX Rise Executives
103 Valroma Place
Kingston, Ontario
Welcome to 103 Valroma Place! Located in a quiet cul-de-sac, backing onto undeveloped lands, this executive craftsman-style 3-bedroom, 2-bathroom home stands amongst equally beautiful homes in one of Kingston’s newest exclusive subdivisions, Saint Lawrence Woods. This brick and stone detached home sits on a large lot, walking distance to Sibbit Park, a naturalized green space on the shores of the St. Lawrence River and Lake Ontario. With 2,192 sq.ft. of finished space to enjoy, the open concept home features a large living room, stylish eat-in kitchen and dining room, mud room, and a large laundry room, all accented by generous windows ensuring an abundance of natural light. Stone and tilework craftsmanship are seen throughout the home, with accent walls and a stunning contemporary ensuite bathroom to the main floor master bedroom. Along with a second main floor bedroom, the upper level features a family room and an additional bedroom. The full height basement is awaiting your vision for finishing. Outside, relax on the covered rear porch and enjoy the peaceful environment or work in your stunning detached 2-car garage. Conveniently located minutes from downtown Kingston, this home is an easy commute to CFB Kingston, the Royal Military College, Queen’s University, KGH and St. Lawrence College. Additionally, you can quickly access Hwy 2, Hwy 15 and the 401. (id:28880)
Royal LePage Proalliance Realty
175 Brennan Road
Belleville, Ontario
Accessible In-Law Suite! This exceptionally well built, country escape sits on a picturesque, 2.89 acre lot with scenic views of the rolling countryside and boasts 3259 of total sqft. Tall ceilings, crown moulding, and rich oak hardwood greet you upon entering the home. The main exterior area of the house features a 120' x 8' covered, wraparound porch with a concrete patio in the backyard that is well suited for entertaining guests. The office off of the front door could alternatively be used for formal dining. The primary bedroom features an ensuite complete with a jacuzzi tub. A second full washroom is available for occupants of the two other bedrooms down the hallway. The in-laws would thrive in their separate 800 sqft space that is located on the north wing of the home with stair-free access just off of the driveway, and a private composite deck with a hot tub. Alternatively, this space would be excellent for generating income! The HVAC system is exceptional, with an in-floor radiant heating system for the basement, the in-law suite, and the oversized insulated garage/workshop that is complimented by a forced air furnace and A/C serving the primary area, and a heat pump serving the in-law suite allowing for ease of climate control in each space. The basement has new drywall installed and is prewired for a home entertainment system. Don't miss out on an opportunity to own this desirable, unique, home that is only minutes to the 401, Belleville and only 30 minutes to the county! (id:28880)
Exp Realty
721 Holgate Crescent
Kingston, Ontario
Located on a quiet crescent with tons of space for the growing family, this 4 level side split checks lots of boxes. The spacious kitchen has a big island with a breakfast bar and room for a large dining room table, connected to the living room and overlooking the family room with a gas fireplace and patio doors to the back yard. A laundry room with a 2 pc bath finishes off the main level. Upstairs are 4 bedrooms and the main bathroom. The primary has an updated 3pc ensuite and walk-in closet. Downstairs is finished as a nice recroom with 2pc bath and good storage. Outside the fully fenced yard has a 2 tiered deck stretching across the back of the home with decent green space on either side of the house, leaving room for a pool and still have grass! Updates since 2021 include hardwood on 3 levels and luxury vinyl in the lower, ensuite bath, painted throughout, patio door, furnace, a/c, on demand owned hot water, garage door opener for the 2 car garage, and all kitchen appliances. (id:28880)
Royal LePage Proalliance Realty
5048 Highway 15
Kingston, Ontario
Something for everyone! For the car enthusiast or home business owner-an extra large standalone heated workshop with car lift and compressor plus tons of heavy-duty wall shelving. It has its own 100 amp service and is wired for a generator. The floors have been epoxied. For the sportsperson-a separate garage for storing bikes, lawn tractor, garden tools, snow machines and kayak/canoe, that you will need when you are not floating down Brewers Mills Creek to the Rideau, right from your yard. We can't forget the skating rink for winter fun. For the homeowner with pride ownership-a stunning 2700 sq. ft., 5 bedroom, elevated bungalow with hardwood and ceramic flooring throughout; four season sunroom; large kitchen, main floor laundry, double car attached garage (currently used as a gym). For children-a good size fenced-in portion of the backyard, attached to a large newer deck with gazebo. Two entrances into the house from the backyard. For your loyal canines, there is a perimeter underground electric fence by Dog Watch. (id:28880)
RE/MAX Finest Realty Inc.
908 Percy Crescent
Kingston, Ontario
Special Lakeland Acres Home - Situated on a quiet crescent in this well established neighbourhood with wide lots and mature trees, you’ll feel the soothing summer breeze off nearby Horsey Bay. Step inside and the wonderful flow of this custom back-split is ever revealing, spacious, and exceeds expectations. As does the obvious loving care this home exudes. Detailed and luxuriously updated of late, it ticks all boxes with: a custom birch kitchen; Gaylord rustic oak hardwood, slate, and ceramic flooring; custom centre stairway; incredible principal bedroom with spa-like ensuite and large walk-in closet; three other spacious bedrooms; newly renovated main bathroom and basement with large recreation room, laundry half-bath room, abundant storage, and walkout to the insulated and heated oversized garage with hydronic tubing installed below the floor. The fully fenced rear yard is private, sizeable, and has a powered shed. Add to this great primary schools, recreational facilities, public transit, shops, services, and several waterfront parks all nearby. This truly is a special home in a special place. Come see for yourself. (id:28880)
Sutton Group-Masters Realty Inc Brokerage
1388 Andersen Drive
Kingston, Ontario
WELCOME HOME TO THIS PRISTINE 3 BEDROOM, 1750 SQ/FT LUXURY SEMI-DETACHED HOME BUILT BY CARACO HOMES. OFFERING ENGINEERED HARDWOOD FLOORS THROUGHOUT THE MAIN AND 2ND FLOOR, THIS CALGARY MODEL WELCOMES YOU WITH A MODERN TILE FOYER, WITH A 2 PC POWDER ROOM, OPEN CONCEPT KITCHEN/DINING ROOM, SPACIOUS GREAT ROOM, WITH STONE COUNTERTOPS, MAIN FLOOR LAUNDRY AND A CORNER FIREPLACE. THE HARDWOOD STAIRCASE LEADS YOU TO THE 2ND FLOOR, OFFERING A SPACIOUS PRIMARY BEDROOM COMPLETE WITH A 5 PC ENSUITE BATH & WALK-IN CLOSET. THE EXTERIOR OFFERS PARKING FOR 2, AND A FULLY FENCED REAR YARD ALONG WITH A LARGE 2 TIERED DECK MAKING IT PERFECT FOR ENTERTAINING. DON’T MISS OUT ON MAKING THIS HOUSE A PLACE TO CALL HOME! (id:28880)
RE/MAX Finest Realty Inc.
1564 Crimson Crescent
Kingston, Ontario
Immaculate end unit townhome on a quiet crescent in Kingston’s west end. This 3 bedroom, 2.5 bathroom home will impress you from the moment you walk through the front door. The carpet free main floor features an open concept living area, with patio doors leading to your back deck and backyard. A powder room and inside access to your garage complete the main floor. Upstairs you will find 3 good sized bedrooms including a bright primary bedroom with ensuite. An unfinished basement including laundry means lots of potential for you to use as you need. Updates include washer/dryer (2021) and dishwasher (2021). Close to amenities, schools, shopping – this home has it all! (id:28880)
RE/MAX Finest Realty Inc.
1104 Barrow Avenue
Kingston, Ontario
Beautiful Tamarack ‘Eton’ Model Townhouse in Kingston’s up & coming centrally located neighborhood of West Village boasting modern finishes. The main level is comprised of a foyer, 2pc bath & inside entry to the single car garage, featuring ceramic flooring throughout. Next, you’ll find the open concept kitchen possessing, gorgeous granite counter tops, professionally designed custom crafted cabinetry, tile backsplash, a large kitchen island with breakfast bar, finished off with a pantry & stainless-steel appliances. The adjacent dining space & living room are well lit under the numerous pot lights, offering gleaming hardwood floors, a natural gas fireplace, & exterior access via a sliding glass door off the dining area to the deck overlooking the fully fenced yard with stone patio & gazebo. The upper floor is host to the primary bedroom with walk-in closet & 4pc ensuite with separate tub, along with 2 more generously sized bedrooms, a 4pc main bath & convenient upper-level laundry room. Moving to the finished basement is the enormous recreation room, large enough to accommodate a home office or exercise space, along with an abundance of storage capability. This ideal & less than 5-year old property is located mere steps to a playground & a short walk or drive to the RioCan Centre, providing an arrangement of shopping, dining & entertainment options. (id:28880)
Royal LePage Proalliance Realty
5 Burleigh Court Court
Bath, Ontario
Welcome to 5 Burleigh Court in a Prime Cul-de-sac location in the waterside Heritage point Community of Bath. As you enter from the covered front porch into the foyer you are bathed in light due to the stunning vaulted ceiling. This well maintained, bright and open home has many upgrades including granite counters in the spacious newer kitchen that has state of the art, culinary chef features. Open to the breakfast/dining room with a walk out to the deck overlooking an easily maintained garden. The Living room has hardwood flooring and large windows that let in the morning light. For convenience there is a Main floor Laundry and updated 2-pc Bathroom and interior entrance to the 1.5 car Garage. On the second floor the primary bedroom is bright and spacious and has ensuite privilege to the huge bathroom with double sinks and separate shower. You will find Hardwood flooring in the Principle Bedroom and laminate flooring in the other two good sized bedrooms. The Lower level has plenty of carpet free space. A large Family/Rec room is big enough for a variety of uses opens through French doors to a cozy den. The 4-pc bathroom has been newly refreshed with a quartz counter vanity. Best of all, a new gas furnace installed in April 2024. This house is move-in ready and affordable. Schedule your showing to see if this is the perfect fit for all your needs. The Heritage Point community features its own Waterfront Park and Marina within a few minutes walk. Explore the trails through the woods to the accessible shoreline or stop to use the exercise equipment surrounded by well kept lawns. A separate play area for the children is also available. This quiet family neighbourhood within minutes of the Village of Bath has many amenities including a championship golf course, pickleball club, cycling, hiking trails and Local shops and Restaurants. All within 15 minutes of Kingston to the East or go west to the Glenora Ferry and a scenic trip to Prince Edward County. (id:28880)
Sutton Group-Masters Realty Inc Brokerage
315 Amherst Drive
Amherstview, Ontario
Welcome to 315 Amherst Drive! This immaculate raised bungalow offers a seamless blend of modern amenities and cozy comfort, making it the perfect MOVE-IN ready home for your family. Spread across two thoughtfully designed levels are four spacious bedrooms; the main level facilitates easy daily living, while the lower level offers secluded spaces perfect for home offices or quiet study areas. A warm fireplace centers the living room, creating an inviting space for family gatherings during cooler months, while the expansive family room is ideal for movie nights and relaxed lounging. The heart of the home is the beautifully updated kitchen equipped with stainless steel appliances and elegant cabinetry, leading into a dining area overlooking the inviting backyard. Step outside through the garden door to a spacious outdoor retreat featuring a large deck perfect for al fresco dining and an above-ground pool for sunny day enjoyment. Just a short walk away is the W.J. Henderson Recreation Centre, a hub of community activities ranging from sports to educational programs. Whether you're a first-time homebuyer, a growing family, or looking for a peaceful retirement, 315 Amherst Drive embodies a lifestyle rich in convenience and community interaction. (id:28880)
Exp Realty


